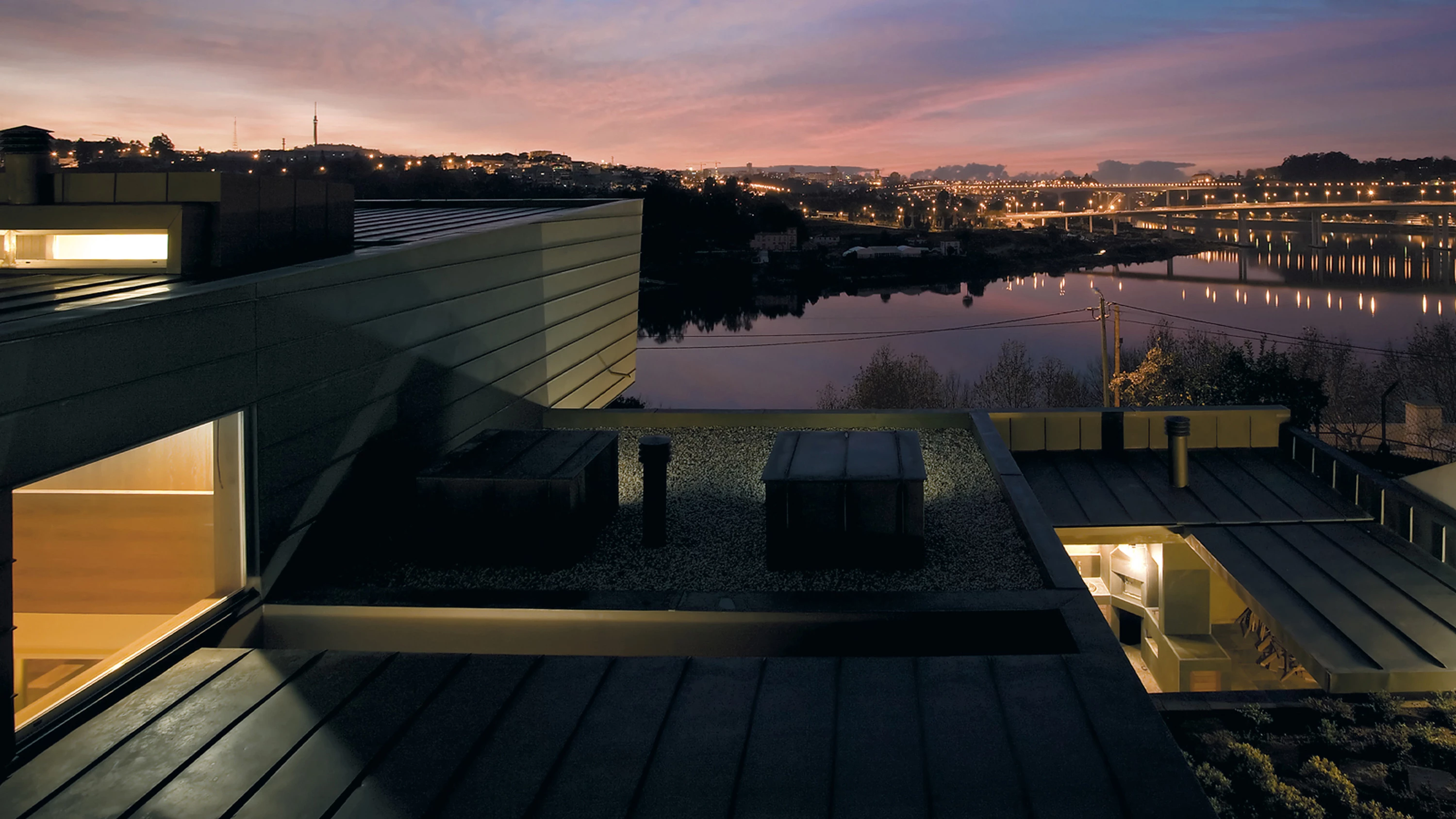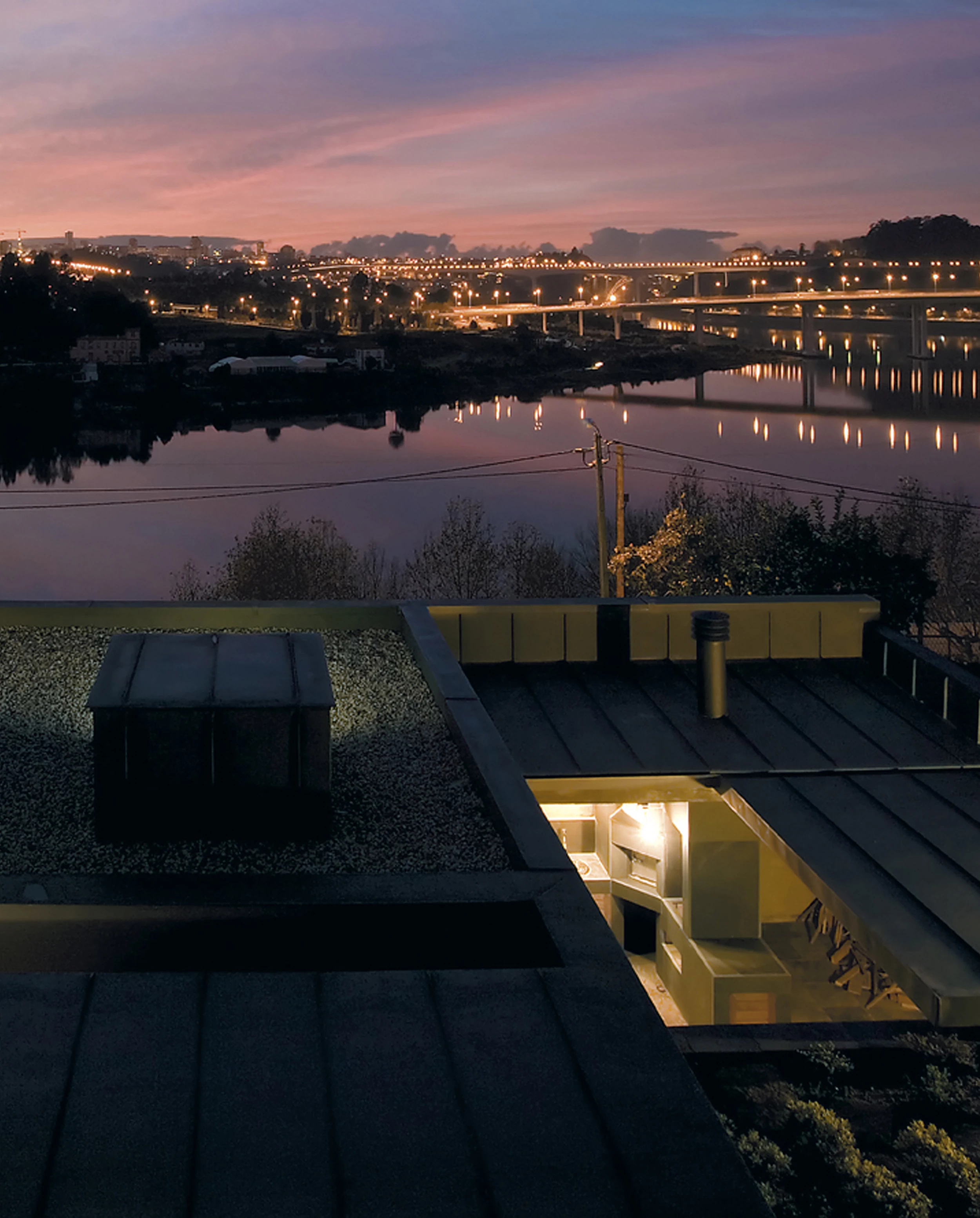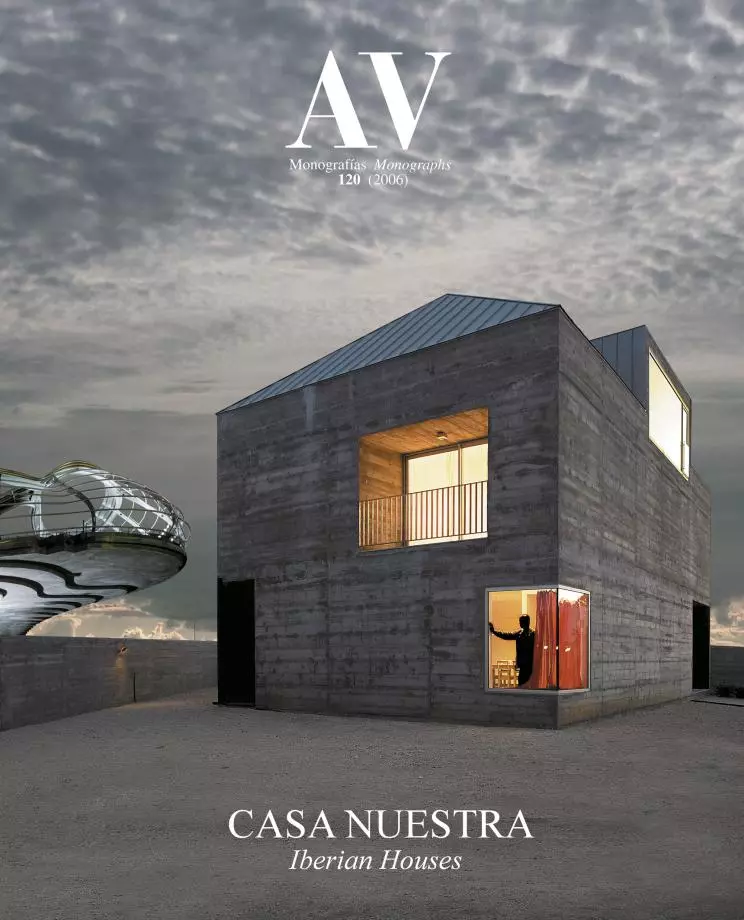On the outskirts of Porto, on the banks of the Duero River, the absence of urban planning with the subsequent proliferation of disorderly constructions has left a chaotic context of scarce aesthetic value. However, the beauty of the river, the faraway outline of the city and the proximity of the sea have managed to keep the area’s charm alive. Conscious of this beauty, the owners had no doubts concerning the purchase of a plot on the outskirts, next to a road and aware of the potential that the site had. The project for the house started from very clear premises and incidentally closely related with the name of the place: Ribeira de Abade. It was necessary to carry out an exercise of isolation and abstraction, focussing on the complex topography and on the relationship with the water and the views through a design able to make the immediate context disappear practically.
The slope of the site, with a thirteen meter drop from the uppermost point and the street in the lowermost area, encouraged to place a series of platforms to carry out everyday activities both inside and outside. Retaining walls serve at once to enclose and to define the dwelling. These are complemented with walls parallel and perpendicular to the slope, thereby configuring the different rooms. The areas are organized into hierarchies that generate spaces of different nature. The social area is on ground floor in an elongated volumes that reaches 43 meters that run parallel to the views. In contrast, the upper floor houses the more private spaces and is housed in a piece perpendicular to the slope that stretches over the landscape with a five meter projection, as if it wished to seek independence and capture the views. This cantilevering volume accommodates the main bedrooms, leaving the two guestrooms in the upper part of the house. This piece also acts as a ‘visor’ that frames the views and provides shade to protect the rooms in the lower part of the dwelling from the harsh western sun.
The superimposition of the two main pieces, to which volumes are added or subtracted (prisms that jut out to serve as skylights or voids that perform as courtyards), added to the choice of a metal enclosure, resemble containers stacked on the rivershore and ready to be loaded onto cargo ships. Zinc was chosen for the enclosure because of its durability, particularly in this case because of the proximity of the sea. It is rounded off with slate, granite and exposed concrete walls... [+]
Cliente Client
Antonio Torres y familia
Arquitecto Architect
Carlos Castanheira
Colaboradores Collaborators
Duarte Rodrigues, Sofia Reis; Demis Lopes, Luís Calheiros, Bruno André, João Figueiredo
Consultores Consultants
Paulo Fidalgo/HDP (estructuras structures)
Contratista Contractor
Loureiro
Fotos Photos
Fernando Guerra/FG+SG







