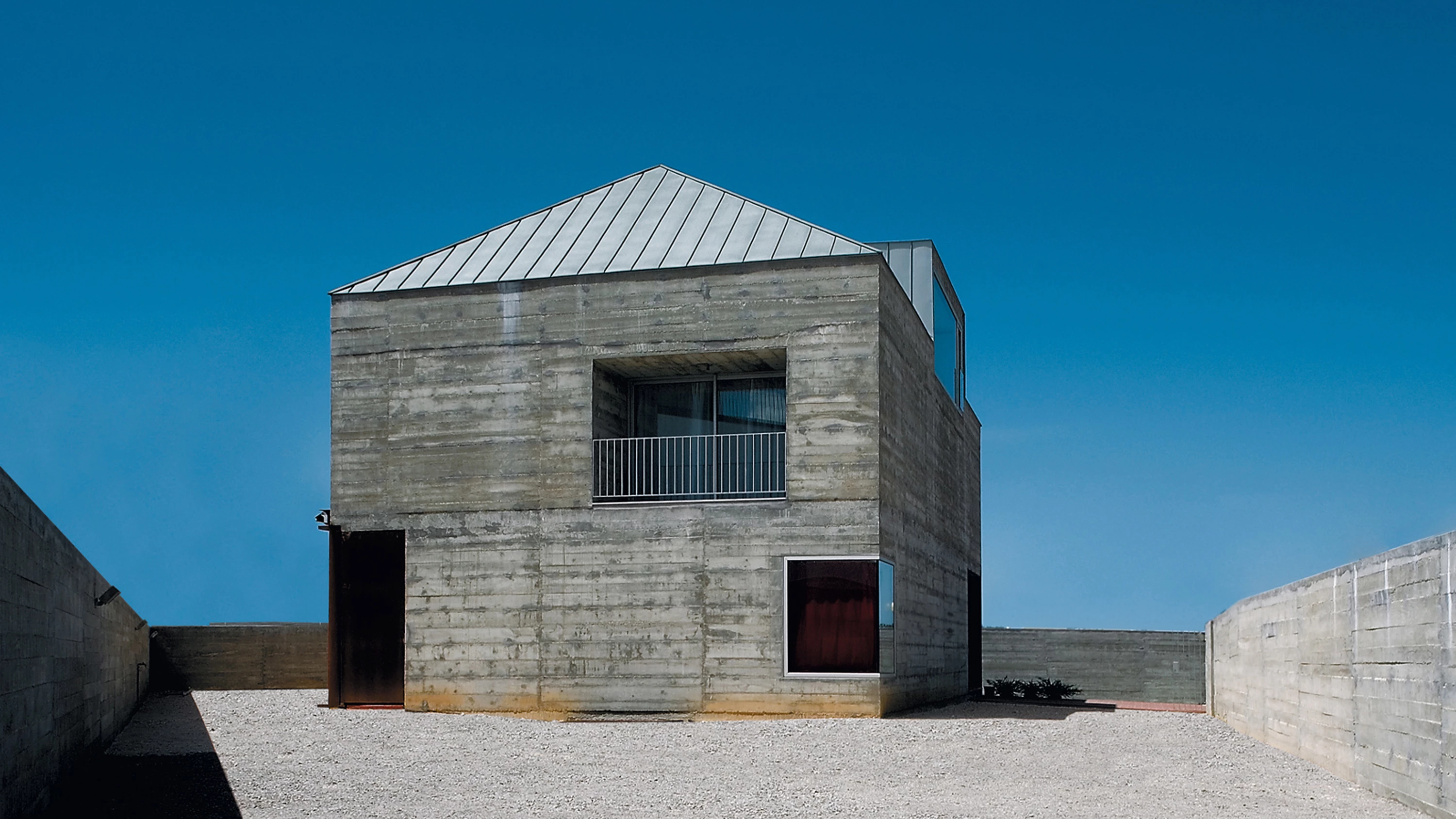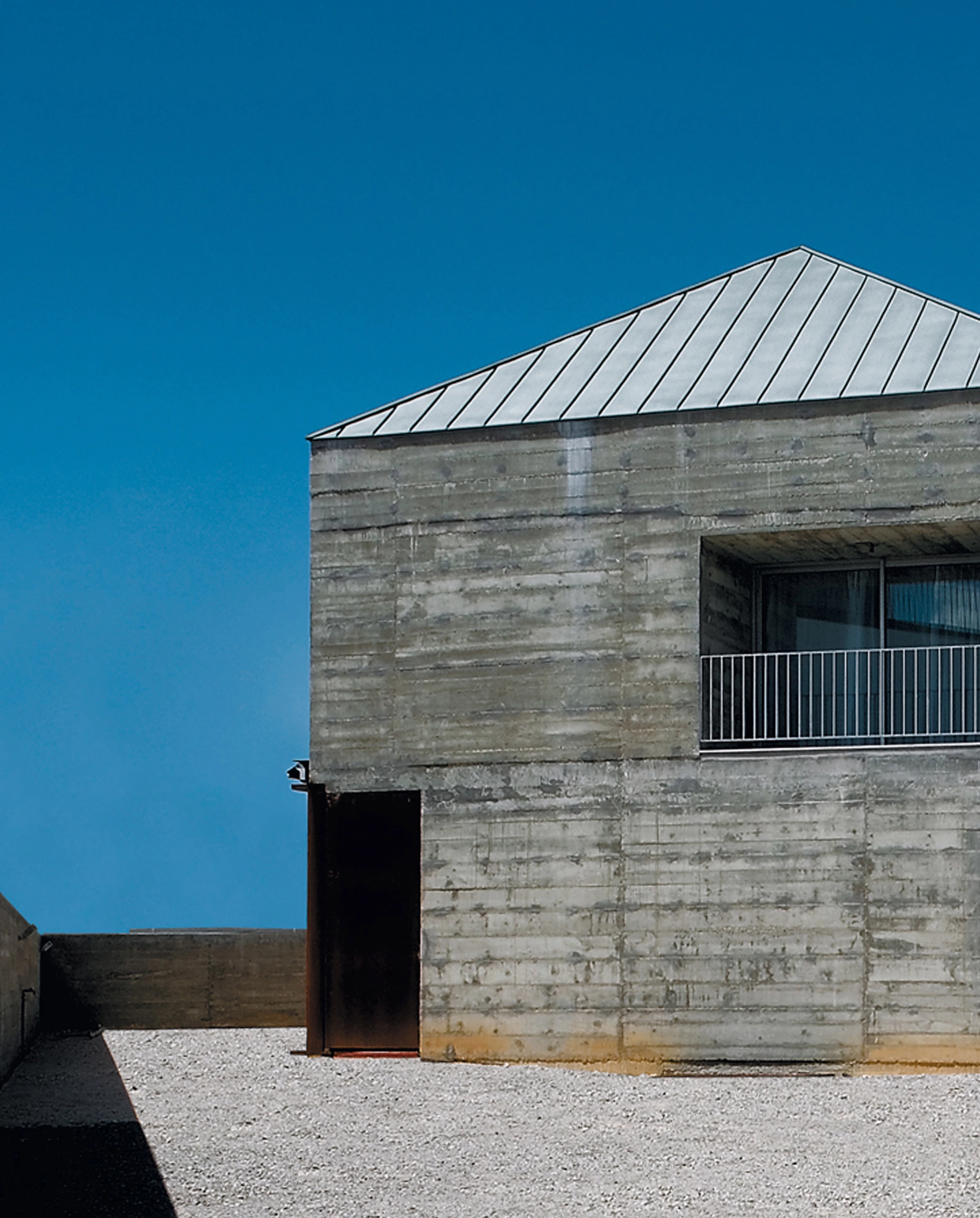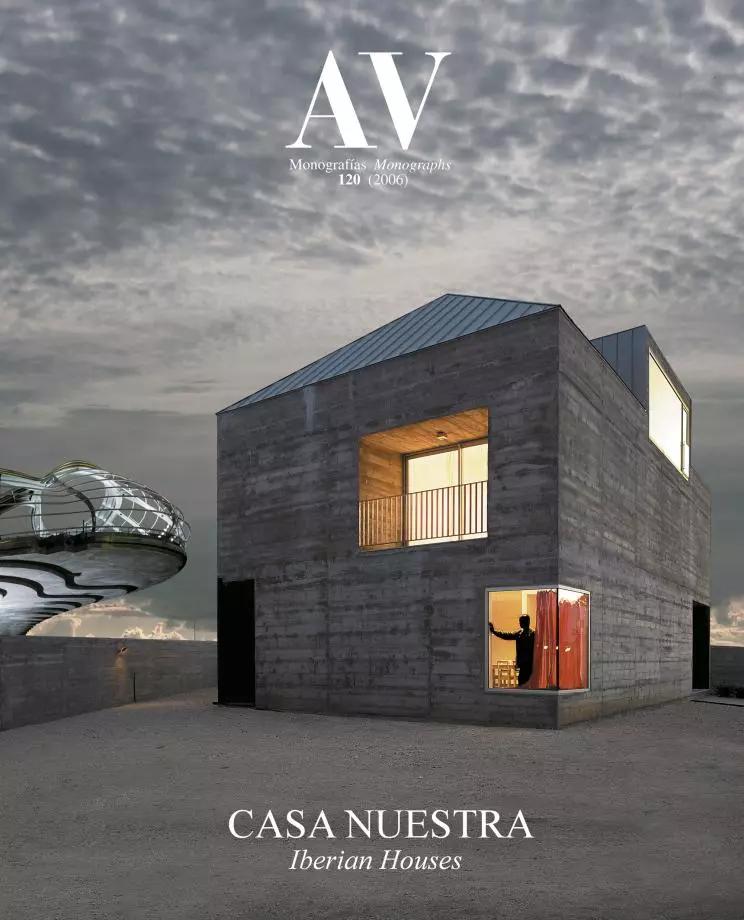Quinta dos Foios House, Azeitão
Atelier Central Arquitectos- Type House Housing
- Material Cortén steel Metal Concrete
- Date 2005
- City Azeitão Setúbal
- Country Portugal
- Photograph Fernando Guerra FG+SG
Everyone dreams for a castle and a hut, said Gaston Bachelard. The hut radiates rural humanity and fraternity, whereas the castle evokes pride and power. Both types refer to the need for retreat, expansion, simplicity and magnificence. Torn between these two poles is this house located in the small town of Aldea Rica, in the municipality of Vila Nogueira de Azeitão, between Setúbal and Lisbon and next to the Arrábida Natural Park. The brief describes the desire to build a single-family residence with all the elements associated with the archetypal image of the house: pitch roof, windows, chimney, porch, terrace and gate. But it must have the solidity of a castle and must not wear out with time. Time must be an ally, and all the effects it causes such as oxidation, erosion, dryness and humidity can become part of the project from the beginning, defining both its identity and its beauty. But not only the evolution of the building comes into consideration, it must also become part of the place, as if it had always been there. Two materials address these requirements, chosen for their capacity of transformation over the course of the years and their high durability: concrete and Core-Ten steel. When treated adequately these materials develop a weathered pearance and give the dwelling a certain imeless character.
The clients wanted a house with views towards the mountains but closed to the immediate context. The triangular plot located at the junction of two streets allowed, respecting the maximum buildable area permitted by the regulations, separating the structure as much as possible from the edges, accentuating the independence from the surrounding buildings. The monolithic and massive volume is dotted with voids that rigorously address the needs of the interior spaces. On ground floor the south and west facades of the house are set back generating spaces of transition between the interior and the exterior. These voids that seem to be bored through the piece are closed with large glass surfaces protected by sliding doors of Core-Ten steel, which share the harsh appearance of the volume. In contrast, the interior is bright and warm, with walls clad with plasterboard and wood floors. The stairs connecting the four levels, from the basement to the attic, cover the north facade. The windows are on either end of the staircase; a small one in the lower part and that large window at the top with views of the horizon... [+]
Cliente Client
Renata Vanda Leong
Arquitectos Architects
Miguel Beleza, José Martinez/ Atelier Central
Colaboradores Collaborators
João Graça, Sandra Pereira
Consultores Consultants
Pressuposto (estructuras structures)
Contratista Contractor
António Dias Ribeiro
Fotos Photos
Fernando Guerra/FS+SG







