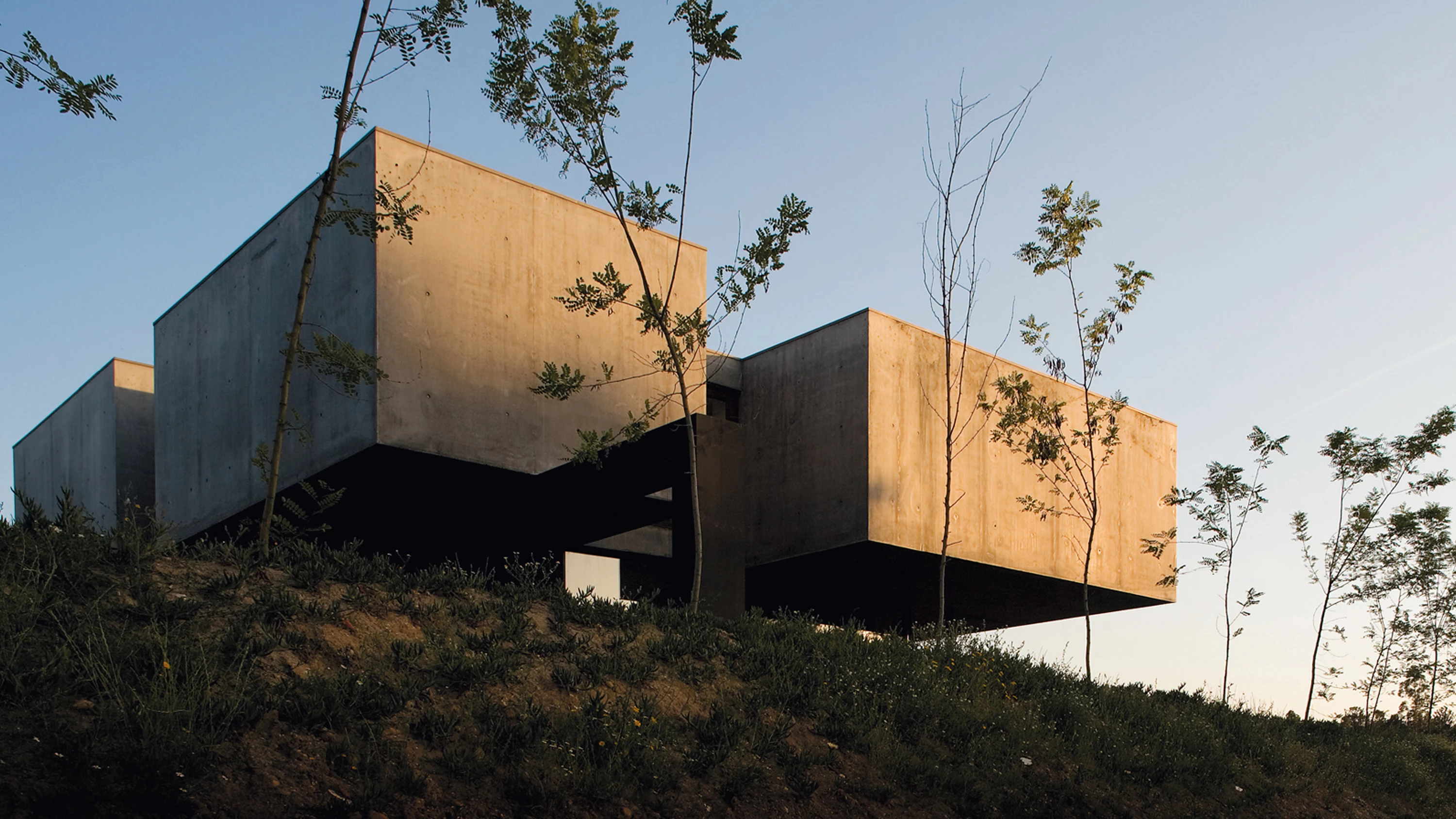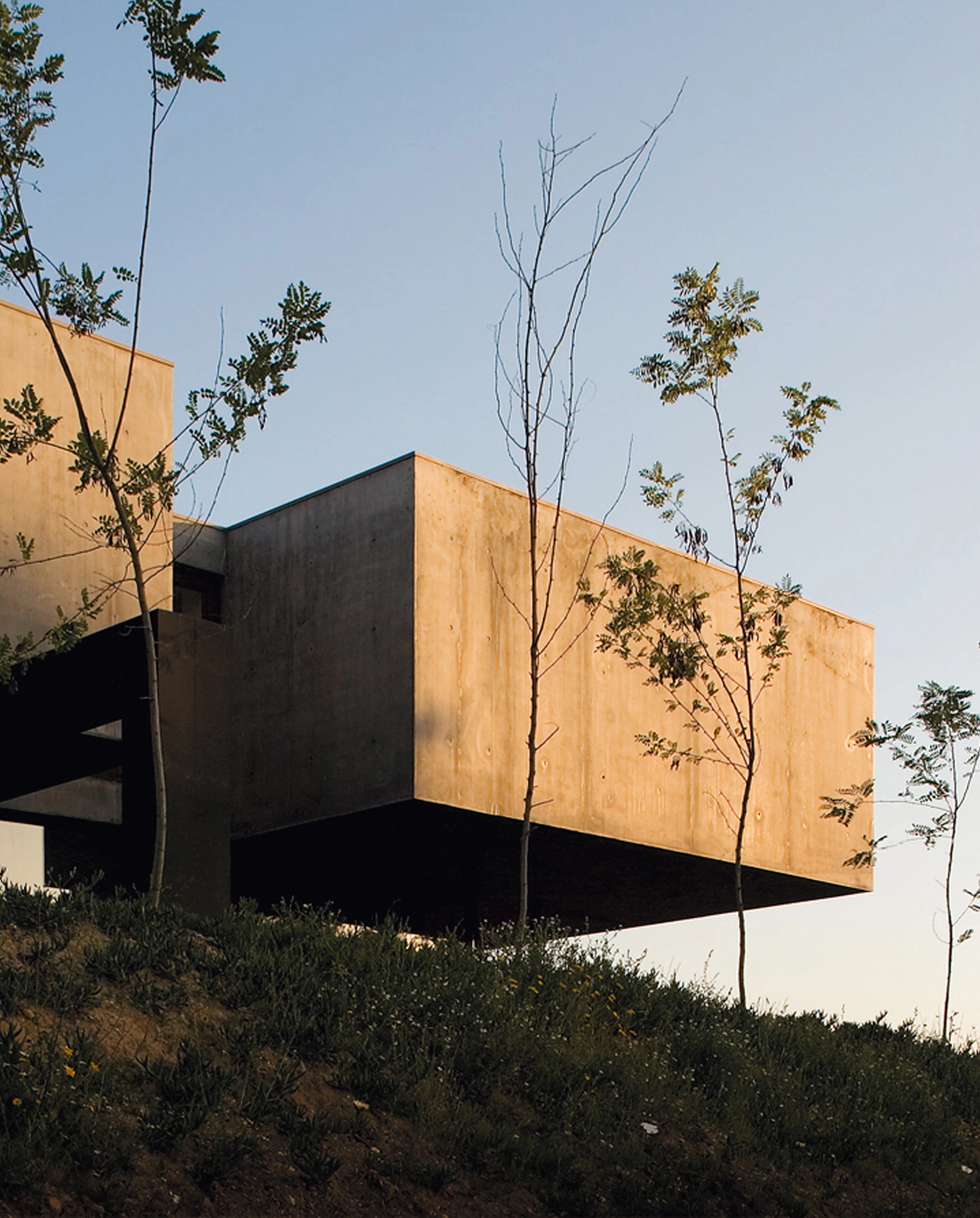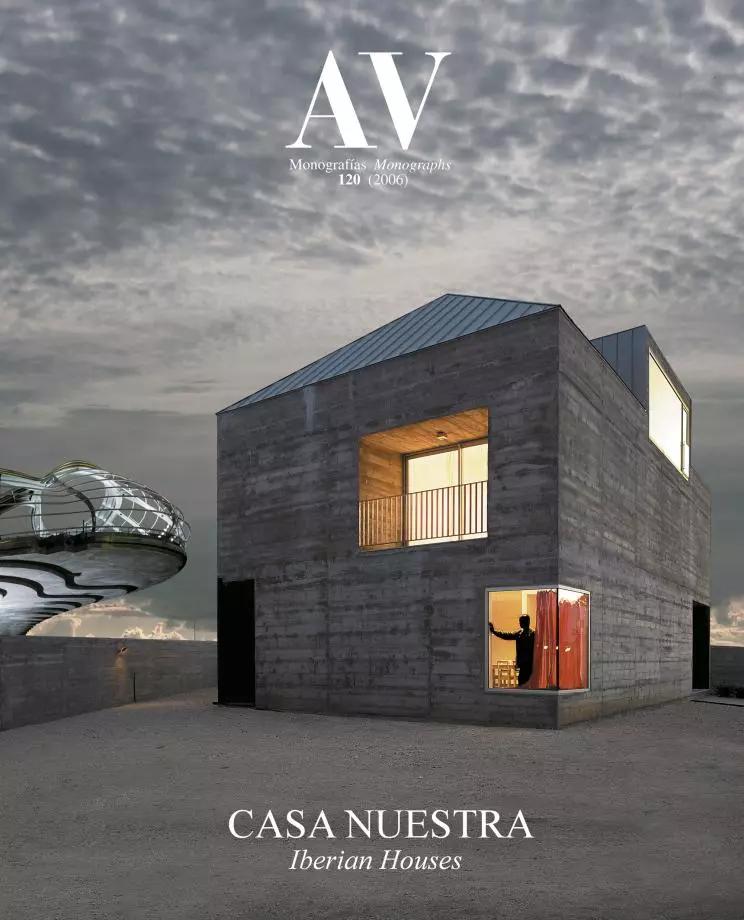The plains surrounding the Aruca River as it descends towards Figueira de Foz are delimited, as they pass by the municipality of Pombal, by an abrupt slope. Along the upper area of the slope runs the road of access to a terraced site dotted with trees.
The demand of the two clients was unique and objective, and also rather inflexible. Both defended different learnings and experiences, and all this had to be reflected clearly in one final product. The formula consisted in comparing the information gathered from each one individually and transforming it into a concept, taking it to its logical conclusion.
The main guideline was provided by the steep slope of the site, which recommended dividing the program into two floors. The lower one is partially burrowed into the ground, drawing up a wall that extends the retaining one and behind which all the domestic spaces and garage are located. Only the living room is separated from this base, taking the form of a glass cube attached to this stone perimeter, and a small volume also of stone that contains a jacuzzi. The upper floor is designed as an opaque box of darkened concrete that contains the bedrooms. It rests on a low stone wall and projects out over the glazed living area with a weightless appearance thanks to the asymmetrical structure that supports it, formed by a large metal beam that rests on a column on one of its sides and on three thin tubular metal supports on the other.
To emphasize the powerful image of the two massive superimposed volumes, the entry of light and thereby the location of windows becomes a complex operation. On the top floor volume four narrow and elongated pieces are cut out as deep cracks that help to emphasize the privacy of the spaces. The illumination of this floor is rounded off by skylights that puncture the roof. In the lower level an excavated courtyard brings natural light into the kitchen, the living room and the study, helping also to connect them. This last one is linked with the surface through a narrow spiral staircase tucked into a well.
The materials chosen to wrap up the exterior of the building, stone and concrete, also make their way inside the ground floor, emphasizing the idea of an inhabited stone plinth. On the top floor, however, the thick concrete walls are clad in brick or white rendering. The underfloor heating surfaces are finished with dark jambir wood, just like the doors and window frames... [+]
Cliente Client
Pedro Santos, Rita Cordeiro
Arquitectos Architects
Pedro Santos, Rita Cordeiro/P&R
Consultores Consultants
João Catarino (estructuras structures); Canalfixe (electricidad electricity); Manuel António (carpintería de madera wood work); Carlos Cozinheiro (carpintería metálica metal work); Lusomi (impermeabilización sealing); Joaquim Mendes (cubierta roof); Biseladoram.Pombal (vidrio glass); Paulo José (pintura painting); Móveis80 (mobiliario furniture); Emsd (automatización automation)
Contratista Contractor
Cirun
Fotos Photos
Fernando Guerra/FG+SG







