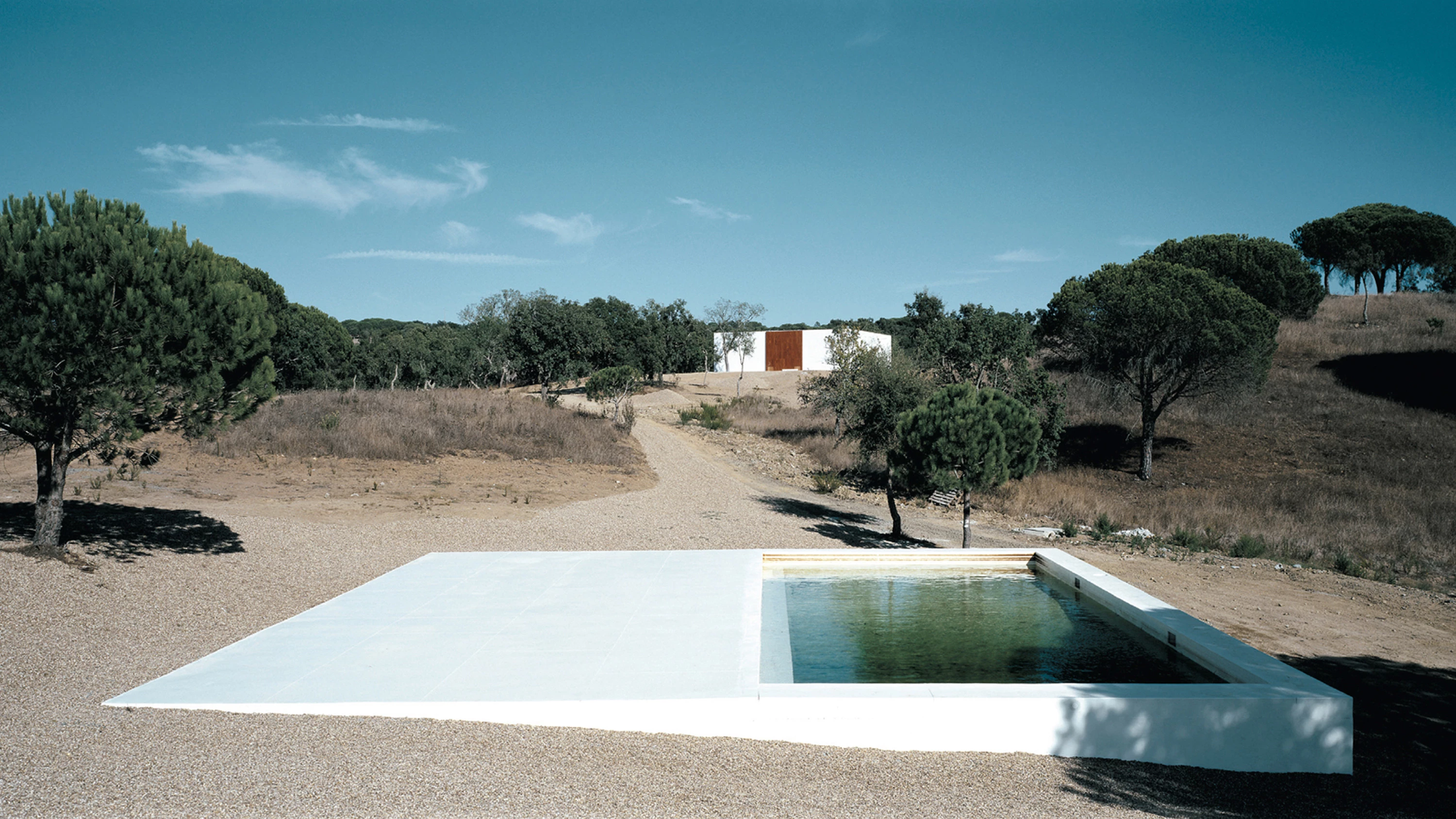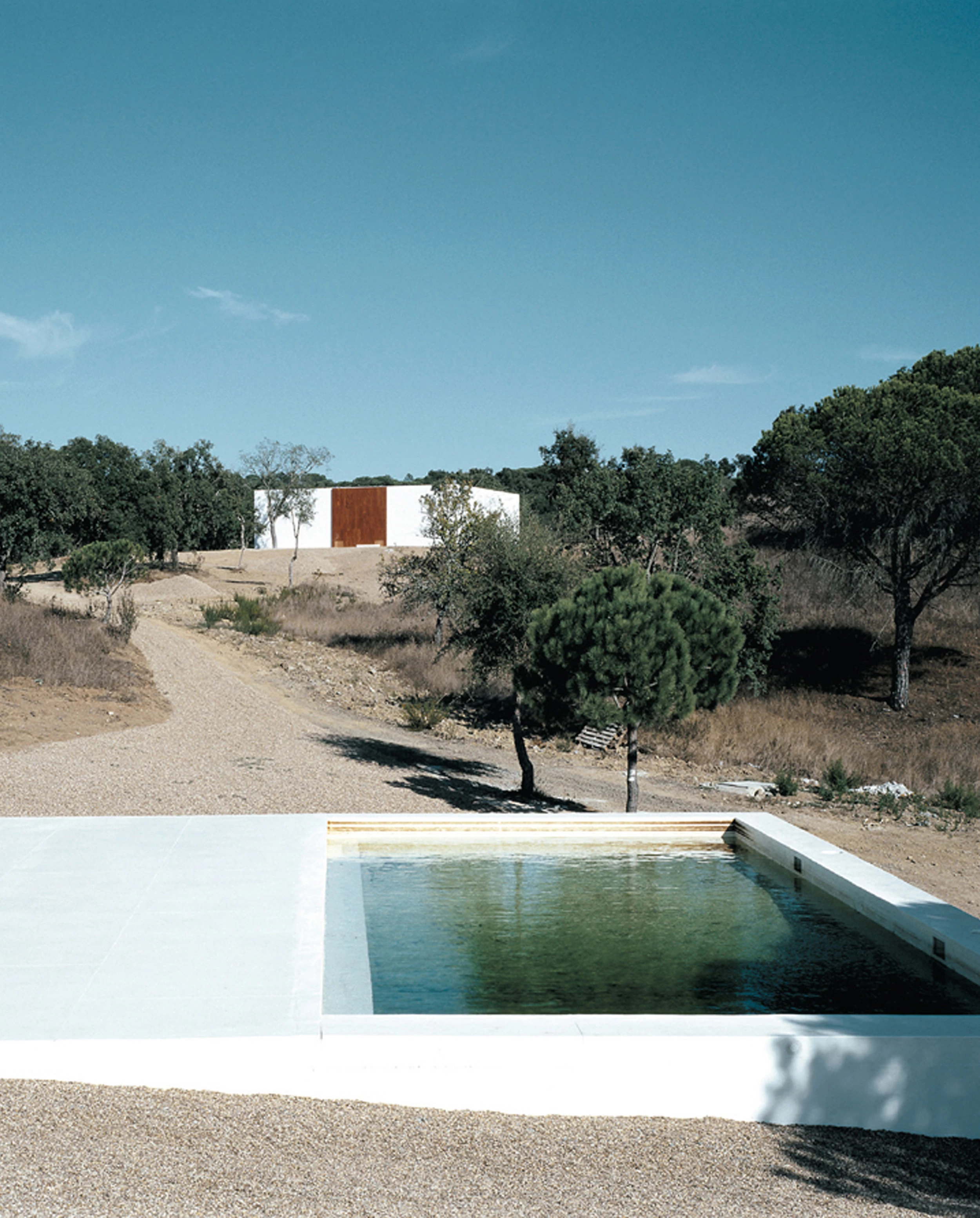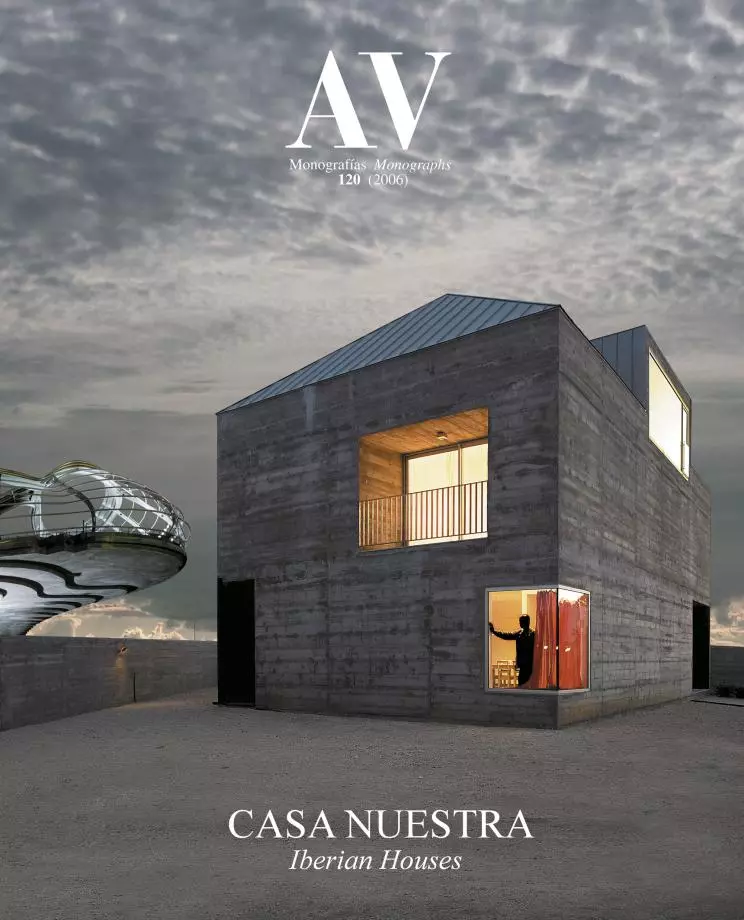Barreira Antunes House, Grândola
Aires Mateus- Type House Housing
- Date 2000
- City Grândola Setúbal
- Country Portugal
- Photograph DMF fotografía Fernando Guerra FG+SG
In portuguese ‘alentejo’ means ‘beyond the Tagus,’ and it is the region that stretches from the south of the river to the Algarve. Located in the coastal area of this region and one hundred kilometers south of Lisbon is the municipality of Grândola, an area carpeted with prairies full of pine trees and mountains covered with olive fields, cork oaks and sunflowers. These lands are characterized by old white houses made of thick masonry walls covered with limestone and small windows that let the sun shine in but moderate the intensity of the heat caused by a prolonged exposure. The interior space is distributed linking together the different rooms and avoiding corridors in the majority of the cases. Another essential element is the courtyard, a sheltered place in which to spend the warm summer, though when the weather conditions are good, the domestic space often opens up to the street. The project for the Barreira Antunes house tries to reinterpret the design of these structures while retaining their essence.
The dwelling is part of a brief that includes the construction of four single-family homess around a pool. This house in particular is a completely opaque squared box that is open only on two of its sides, east and west. The two openings are covered with large sliding wood doors that, apart from serving as accesses, also generate a contrasting effect: the dwelling can either open up, becoming an extroverted house that is closely connected to the landscape, or else it can shut down behind its walls.
The thick bearing stone walls of the original houses are transformed here into an uneven enclosure of up to two meters in width that protects the living area and dining room, both placed around a central courtyard; a unique space that, instead of being permeable to the house, closes on three of its sides, leaving only the southern front open with the purpose of bringing natural light and at the same time screening from prying neighbors. There is no interest in transparency, the house as a whole cannot be understood until one actually walks through it. The rooms and bathrooms are carved out of the perimeter wall, where once again the courtyardskylight scheme is used to bring indirect light into the interior spaces.
Traditional building methods were followed, using a concrete structure and brick walls with white rendering. The roof is a concrete slab with gravel finish, and the floor is clad in marble... [+]
Cliente Client
A.Antunes
Arquitectos Architects
Manuel & Francisco Aires Mateus
Colaboradores Collaborators
Maria Rebelo Pinto, Patrícia Marques
Fotos Photos
DMFfotografía;
Fernando Guerra/FG+SG







