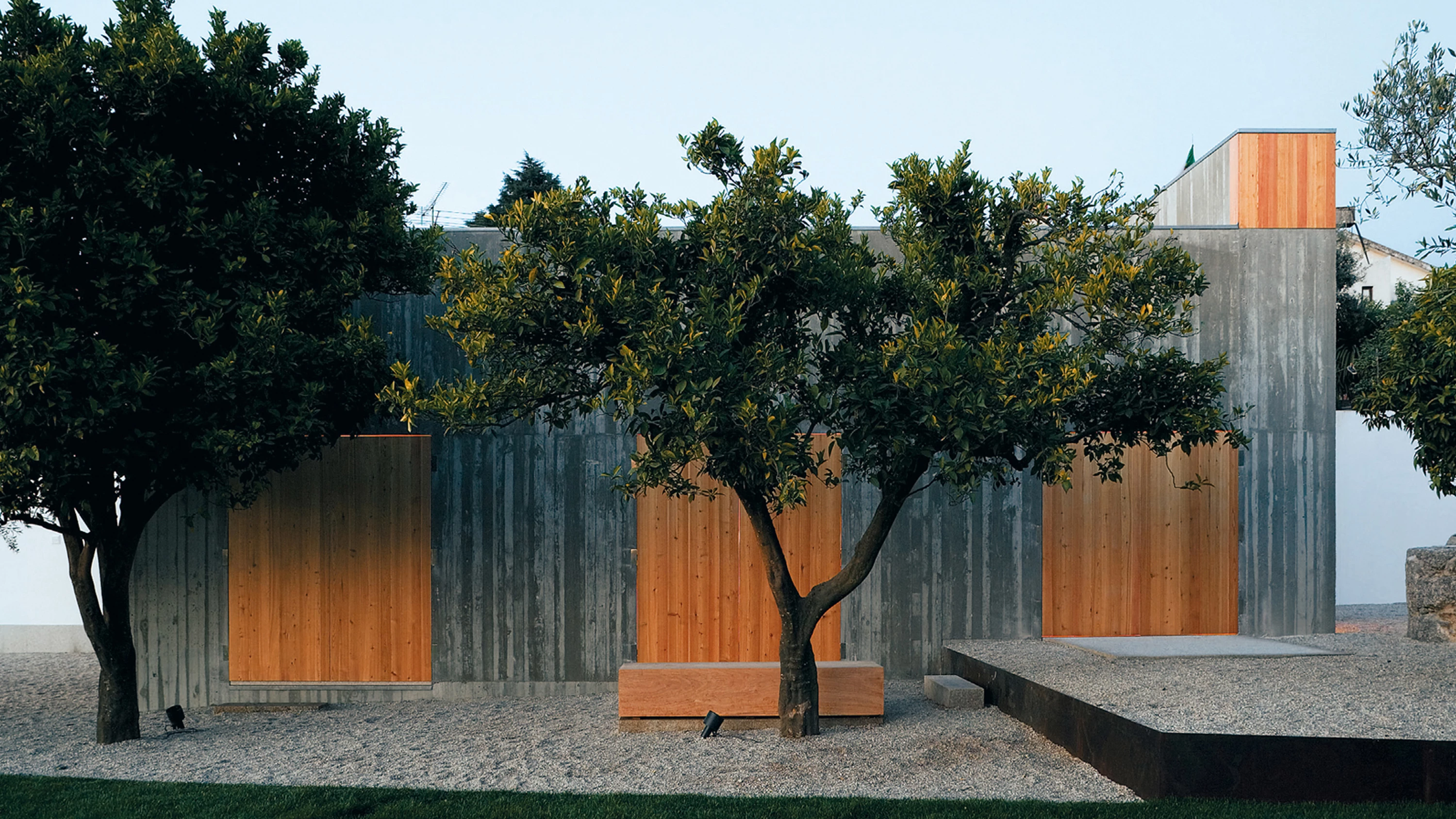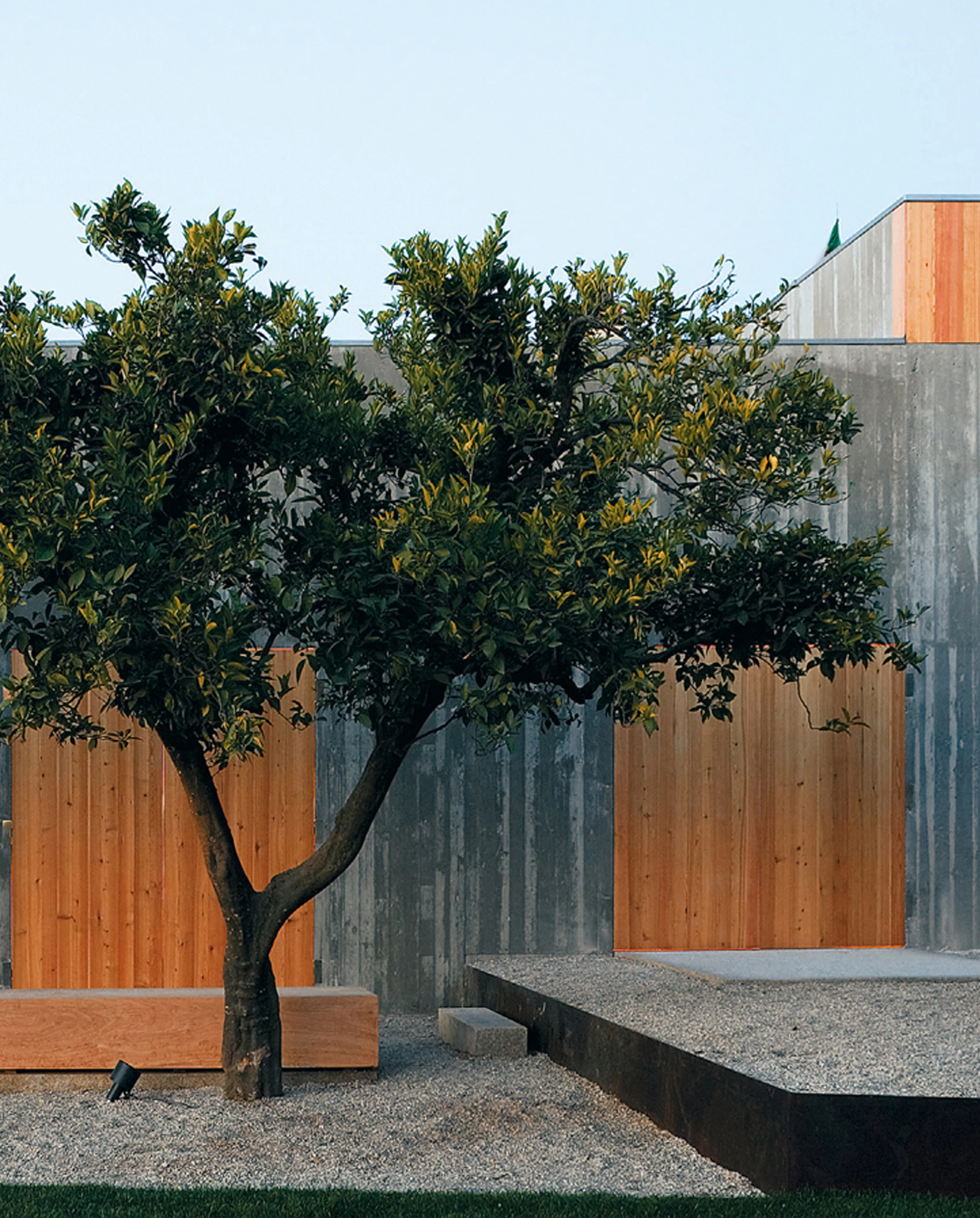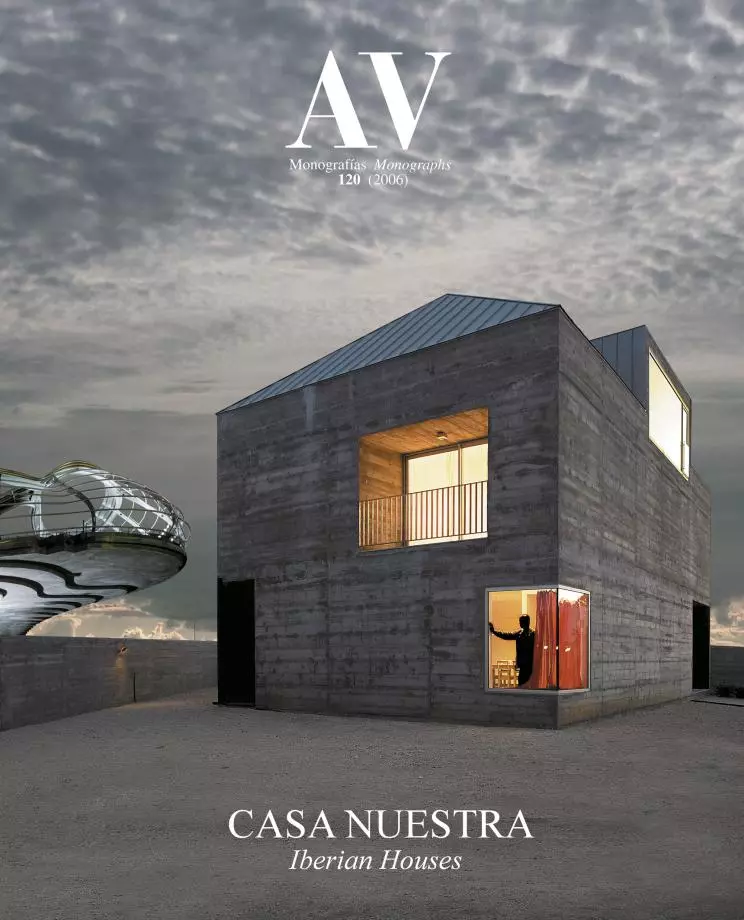Two Houses Extensions, Beira Alta
João Mendes Ribeiro- Type House Refurbishment Housing
- Material Board Zinc Metal Stone
- Date 2006
- City Beira Alta
- Country Portugal
- Photograph Fernando Guerra FG+SG
The projects of extension and refurbishment are surgical operations determined by the need to create or design material or conceptual links with the existing building. Two enlargements carried out in the old region of the Beira Alta, which currently comprises the districts of Coimbra, Guarda and Viseu, are good examples of the care and precision necessary to execute these projects.
In the municipality of Cortegaça, close to the city of Coimbra, an old barn standing next to a one hundred-year-old house is the starting point of this project. Aside from refurbishing the old house, the brief included the conversion of the barn into a small single-family dwelling. Driven by the desire to remain faithful to the materials and rules of the vernacular architecture and so preserve the historical identity of the building, the slate facades and pitch roof were maintained. The only new parts are the southeast facades, made of wood, and part of the southwest facade made out of glass surfaces protected by pine wood slats that open the house up to the garden and the surrounding landscape.
Fifty kilometers from here is the small town of Chamusca da Beira. In this site the client requested the restructuring of a small volume that contained the garage and a storage shed and its extension with a new area that could serve as a transition point between the built pieces and the landscape that embraces them. The partial demolition of the building, which was attached to the wall delimiting the courtyard, allowed recovering the original building type. This wall then took on a prominent role and was proposed as a frontier and at the same time as a link thanks to the two Core-Ten steel tunnels that cross it to connect the new annex pieces, located on the other side. The main pursuit of the design was to reinterpret the language and scale of the existing structures within the context of a contemporary intervention, using different materials in the refurbishment and in the new buildings: the former follows the traditional construction methods using white rendered walls and tile roof whereas the latter is made out of concrete with a zinc roof. This piece is characterized by a telluric construction of narrow and markedly vertical spaces with a lean-to roof. The doors of the large voids that open up to the exterior are made of wood planks similar to those of the concrete’s rendering, suggesting that the same pieces are reused as a mold to build the exterior walls... [+]
Cliente Client
Cortegaça: Maria A. M. Lalanda Ribeiro; Chamusca da Beira: Luís Vaz Pais
Arquitectos Architects
João Mendes Ribeiro
Colaboradores Collaborators
Jorge Teixeira, Catarina Fortuna; Cortegaça: Ana Moreira, Manuela Nogueira, Sónia Gaspar; Chamusca da Beira: Lourenço Rebelo de Andrade, Maurício Martins
Consultores Consultants
Paulo Maranha Nunes Tiago (estructuras e instalaciones structures and mechanical engineering); Teresa Alfaiate (paisajismo landscape architecture); Cortegaça: Fernando Uriel Canha (electricidad electricity); Chamusca da Beira: Luís Filipe Nogueira da Costa (fontanería plumbing); Luís Filipe Bésteiro Ribeiro (elecricidad electricity); Diogo Rosa Mateus (acústica acoustics); Paulo Alexandre Pires Sampaio (cálculo térmico thermal calculations); João Gonçalves Madeira da Silva (instalaciones mechanical engineering)
Fotos Photos
Fernando Guerra/FG+SG







