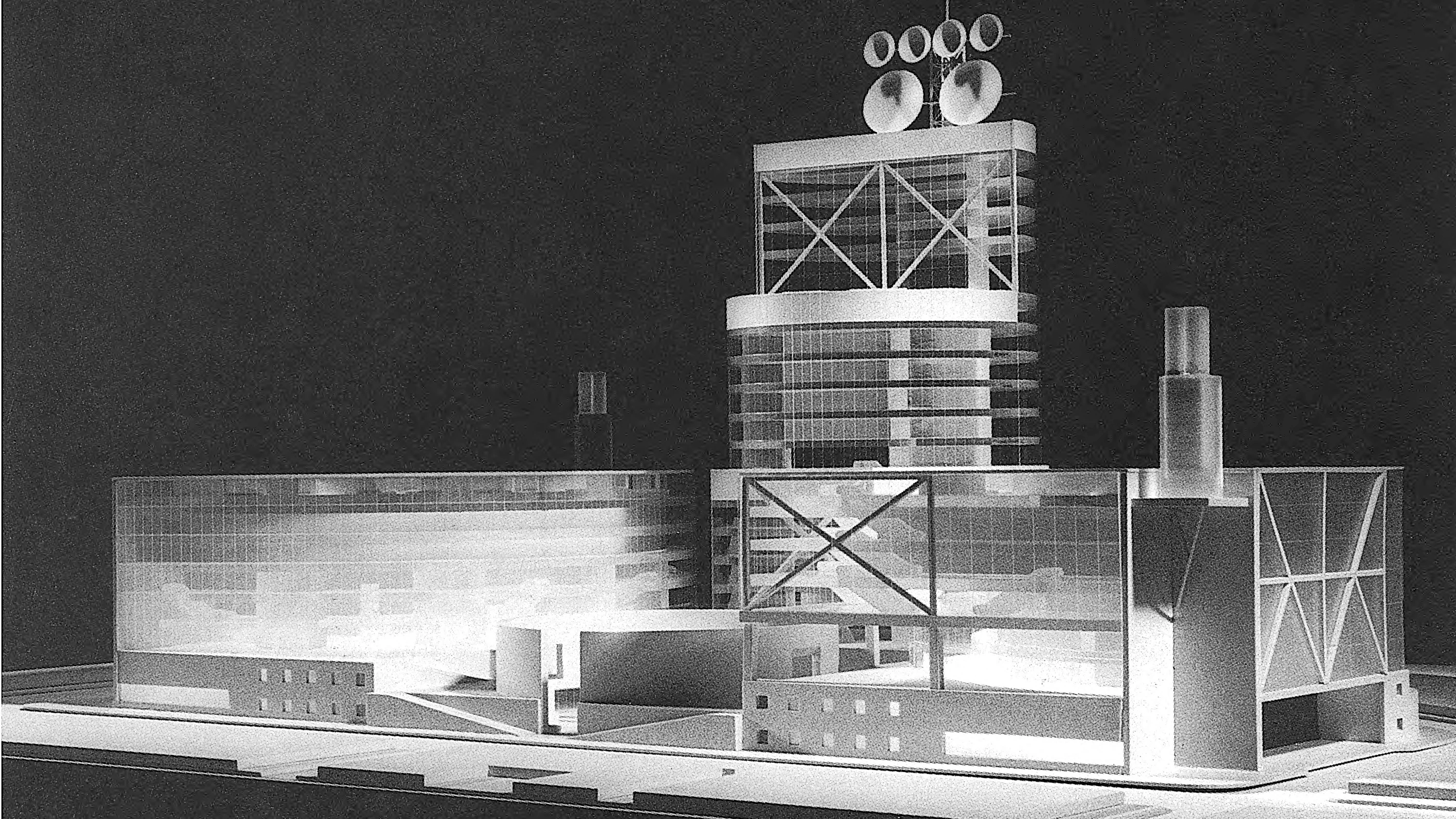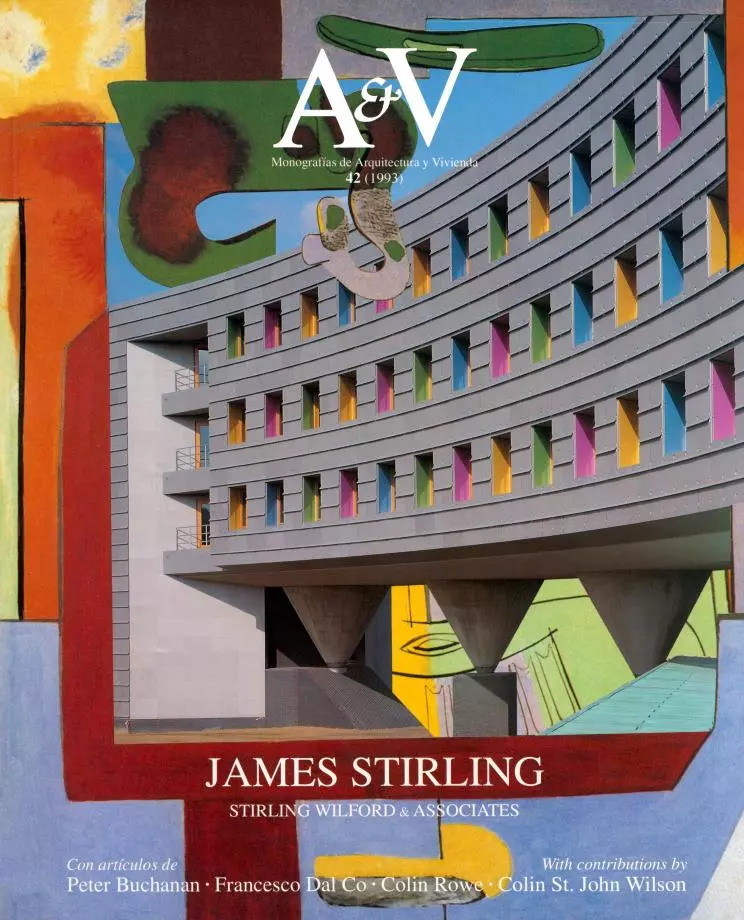International Forum, Tokyo
James Stirling Michael Wilford- Type Pavilion
- Date 1989
- City Tokyo
- Country Japan
- Photograph John Donat
This proposal for the Tokyo International Forum, designed to be a venue for conventions and exhibitions, tries to emphasize the symbolic importance of the complex by placing a tall building in the center and relating it to an outdoor public space.
Lower but equally monumental buildings rise on both sides of it. These two transparent buildings are placed on a sandstone base which encloses the more publicly accessible areas of the complex. The circular courtyard forms part of the base and is surrounded by a stone wall with large openings allowing views from the upper terraces to the activity below. Among the requirements that determined the organisation of the project were an earthquake resistant structure and an efficient emergency evacuation system that addressed the building’s high-density occupancy.
The tower is to house the smaller conference facilities in its hexagonal, circular and semicircular sections. The semicircular surface of the top floor accommodates a luxury restaurant that opens onto a roof terrace, besides administrative offices.
At street level the public entrance lobby is designed to be the major gathering place around which all activity focuses. Visitors coming from the subway and adjacent streets converge in a triple-height space under the tower. Escalators and elevators lead from there to the more exclusive delegate/ticket holder concourse above, which in turn provides access to the major halls. The buildings at the northern and southern ends of the site contain Hall A (5,000 persons) and Halls B and C (1,500 to 2,000 persons each), respectively. The exhibition halls are located below street level.
Besides its monumental scale, this project of Stirling fits into the family that others from the same period form, whether eventually built or not (Wissenschaftszentrum, Cornell Performing Arts Centre, Canary Wharf housing, Los Angeles Philharmonic Hall, Bibliotheque de France). Consider, for instance, the shapes of some of the interconnected volumes making up the complex, or the return to the theme of a glass enclosure.
This project lies within the tradition of ‘Stadtkrone’ and of ‘Glasarchitektur’, a tradition inherent in Stirling’s early expressionist stage and ever present in the university buildings that first brought him fame…[+]
Cliente
Ayuntamiento de Tokio.
Arquitectos
James Stirling, Michael Wilford con Obayashi Corporation, arquitectos asociados, Tokio.
Colaboradores
Russell Bevington, John Bowmer, Franca Comalini, Charlie Hussey, Yasumiro Imai, Steffen Lehmann, Thomas Muirhead, Jim Nakano, Eilis O 'Donell, Hideo Saijo, Charlie Sutherland, David Turnbull, Eric Yim, Takasi Yoneyama.
Fotos
John Donat.







