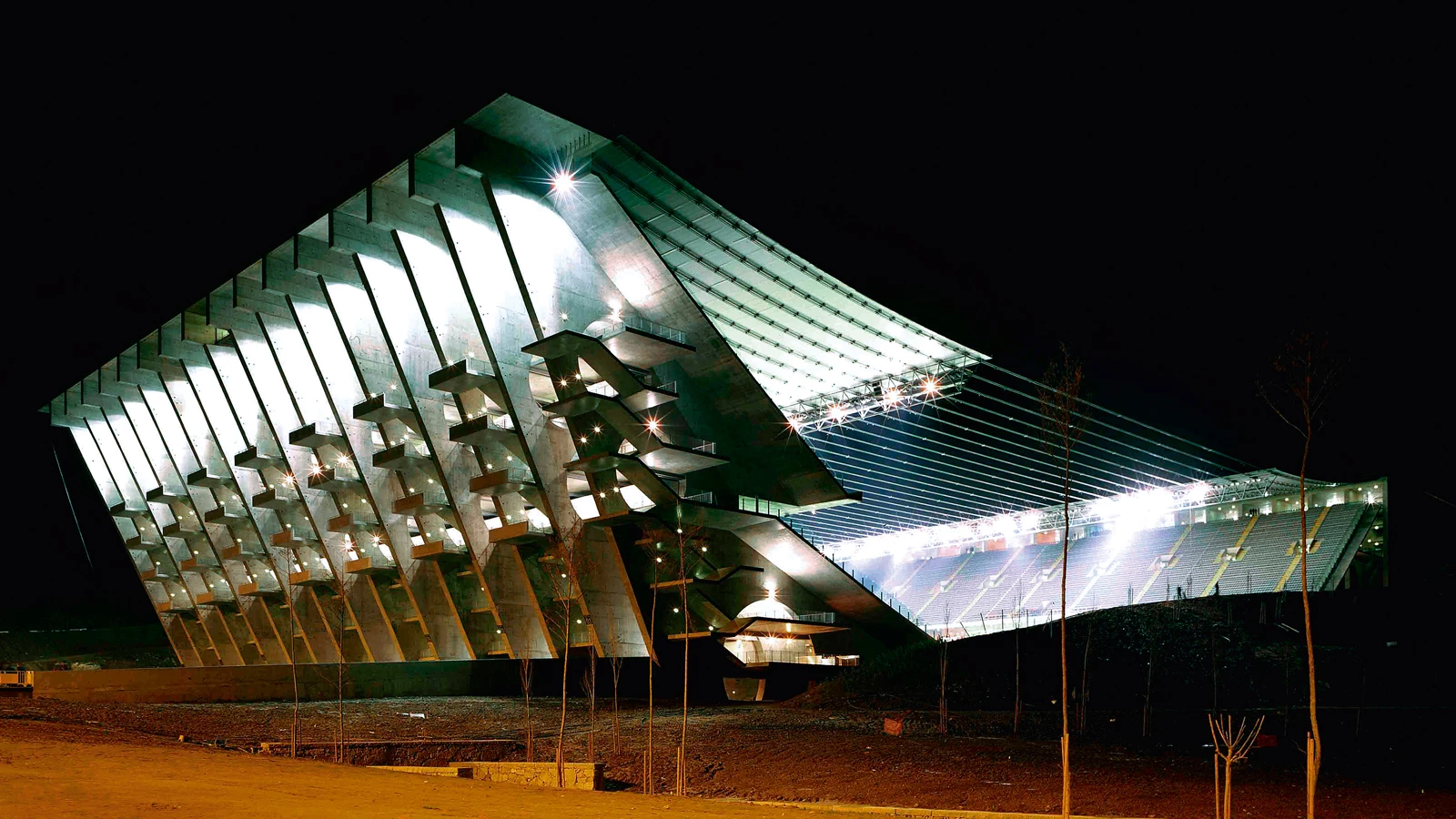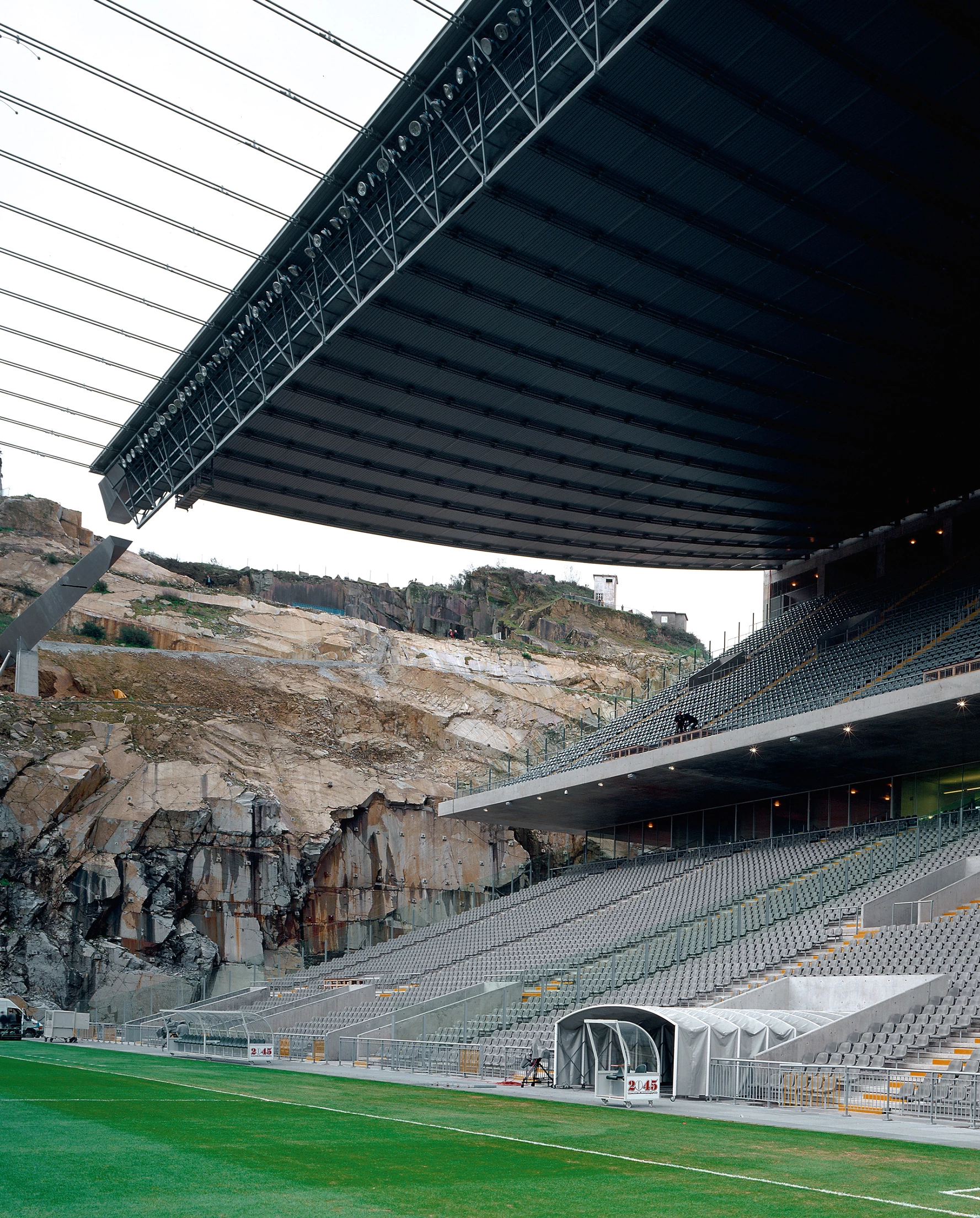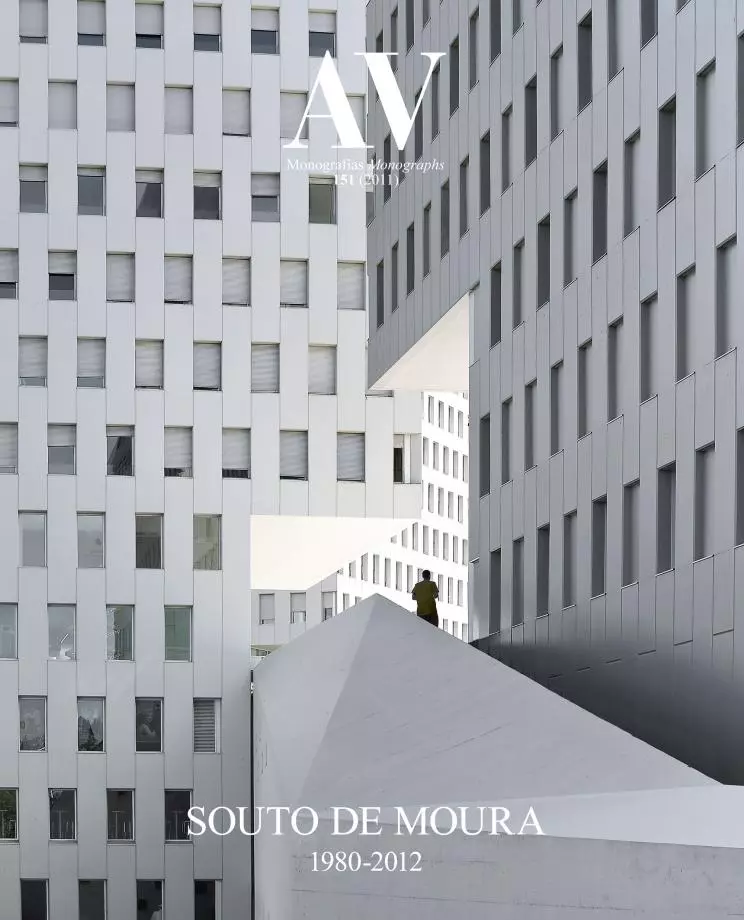Municipal Stadium, Braga
Eduardo Souto de Moura- Type Sport Stadium
- Date 2000 - 2003
- City Braga
- Country Portugal
- Photograph Christian Richters
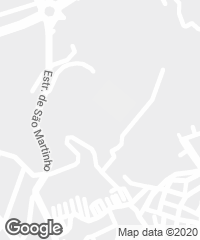
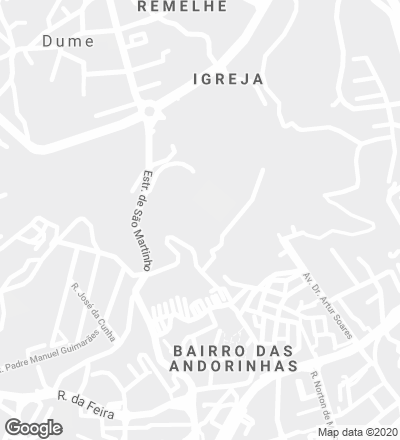
Built for the football Eurocup held in Portugal in 2004, the Municipal Stadium of Braga is located on the precipitous terrain of an old limestone quarry on the northern side of Monte Castro. The project site, which initially was going to be an unappealing plot by the river valley, was moved in order to benefit from this unique context, which allowed offering a spectacular natural environment for sports events while promoting the recovery of a marginal area of the city, where the stadium goes up as a new landmark for future extensions of the urban fabric.
Its organizational scheme is determined by two tribunes which face one another: one is carved into the rock and the other is held by sixteen concrete ribs. Between both there is a canopy that was initially devised as a continuous concrete slab – similar to the Portuguese Pavilion carried out by Álvaro Siza for Expo 98 in Lisbon –, but was finally executed with a metallic construction system inspired by the suspended bridges of indigenous Peru. The canopy, which is interrupted in the field, rounds its edges off with rows of spotlights and drainpipes for water, which is poured from the cliff through gargoyles into two large sculptural cantilevered canals. Behind the goals there are no stands, letting the natural topography become the protagonist during the football matches.
The stadium is accessible from a square located in front of the freestanding tribune. To reach the tribune that is carved into the rock, spectators must cross a hypostyle space, with columns of funnel-shaped capitals, that extends beneath the field. On the cliff, forty meters higher, is another plaza with VIP parking and restricted access to boxes and press areas. In the freestanding tribune, the circulation itineraries develop between the large circles that pierce the rhythmic sequence of concrete ribs, and that permit horizontal circulation and make the structure lighter. The stairs are placed between those circles following a diagonal ascending movement that reproduces the profile of the ribs; in the opposite stands, in contrast, they pile up on the facade just a few meters from the rock. This, precisely, is the contrast between the geometry of the concrete structure on the one hand, and the roughness of the granite quarry on the other, which endows the building with its attractive monumentality.
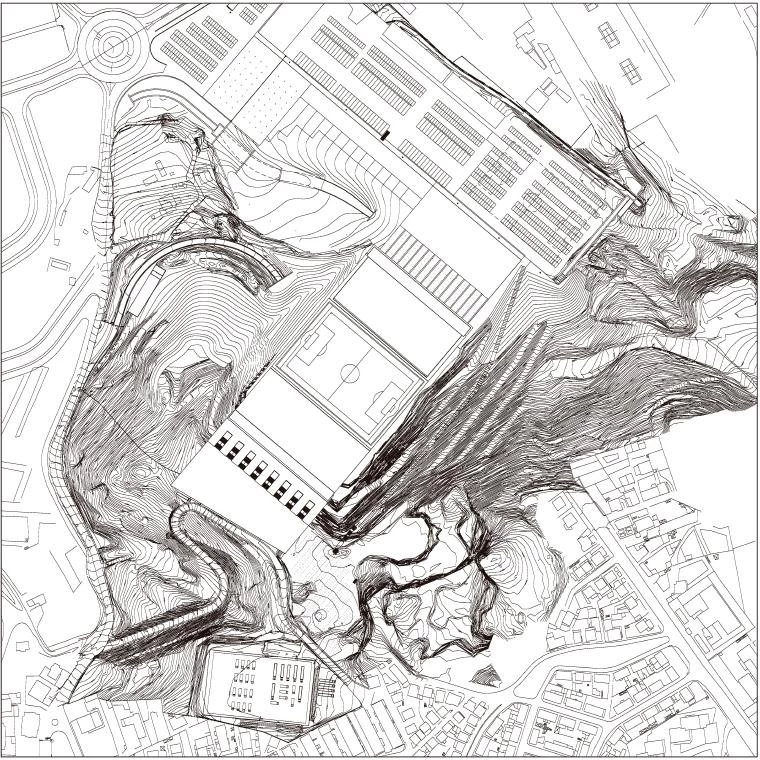
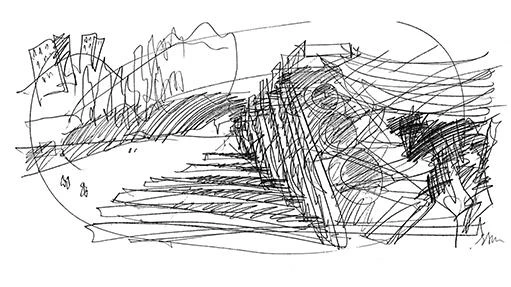

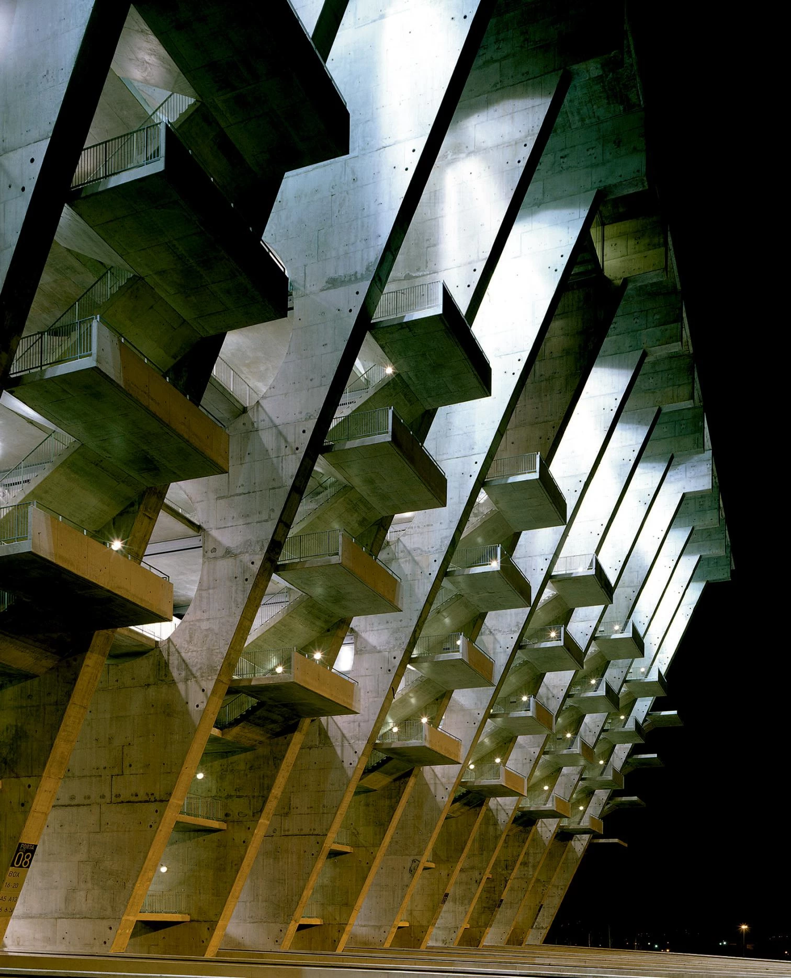
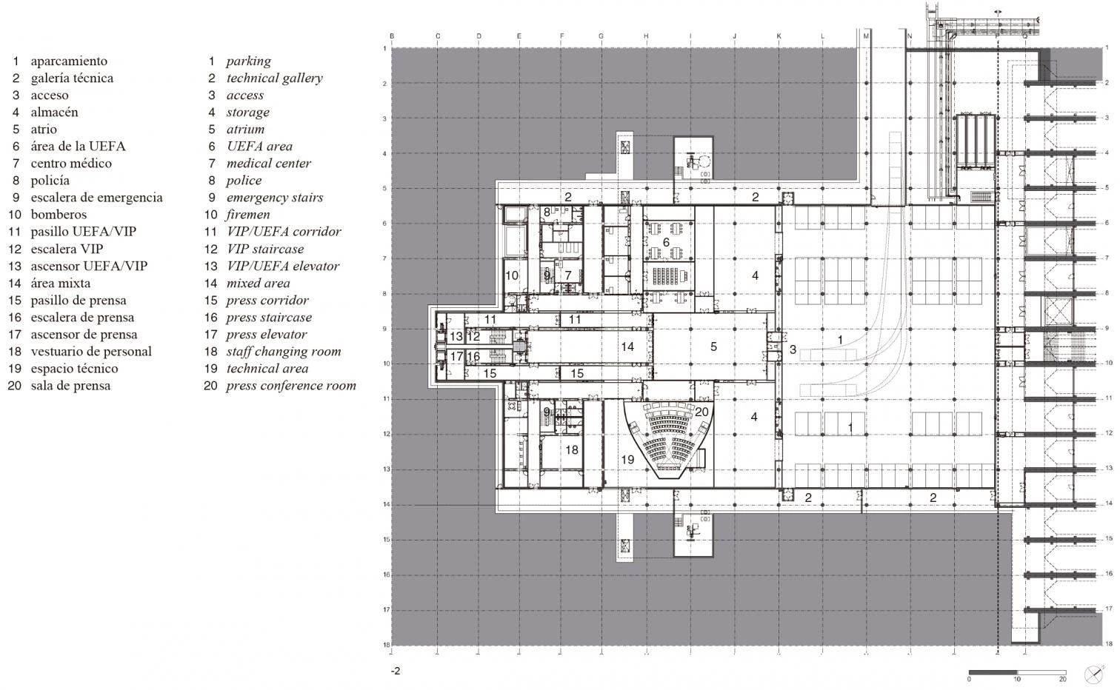
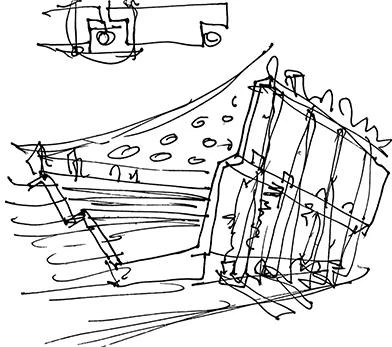
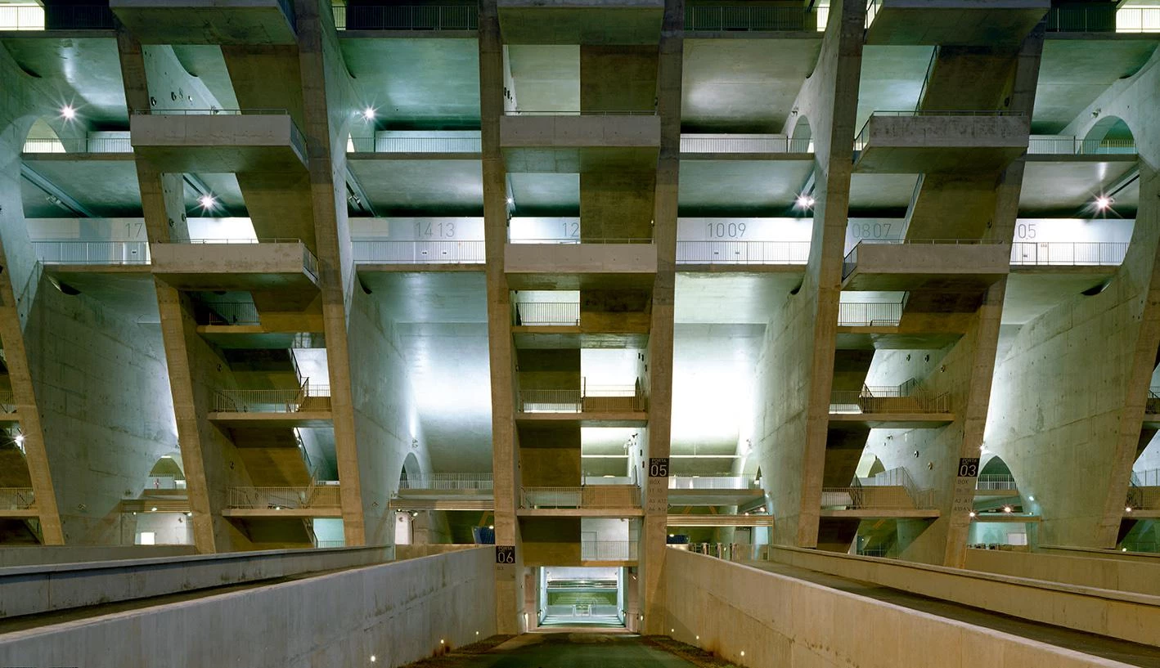
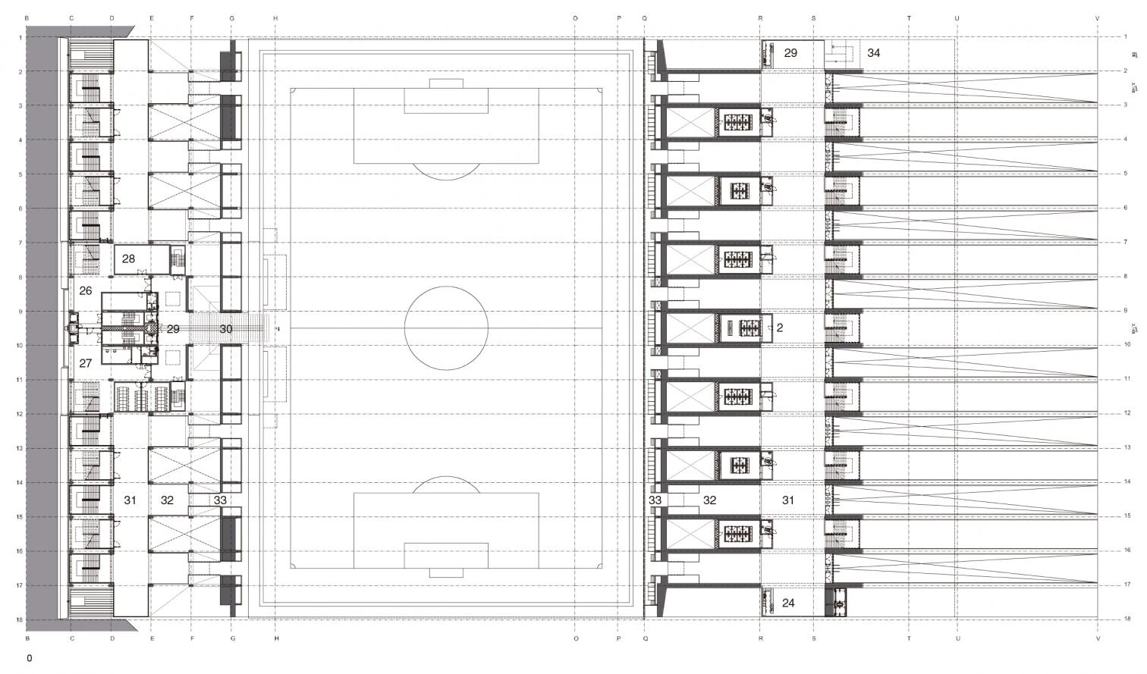
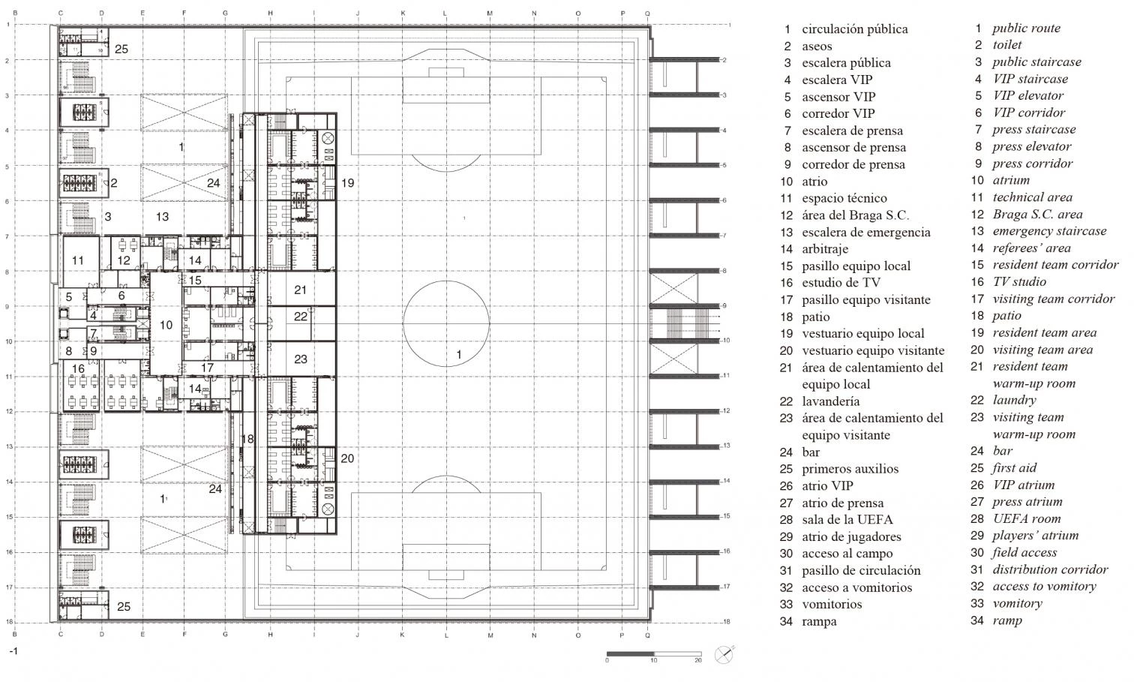
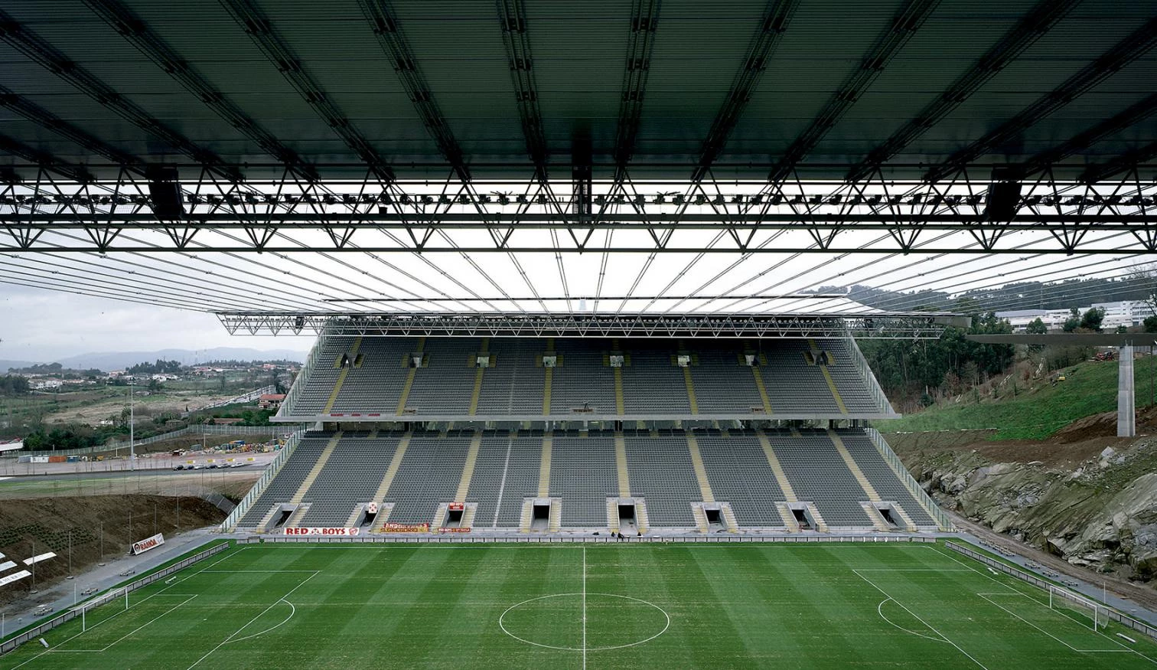

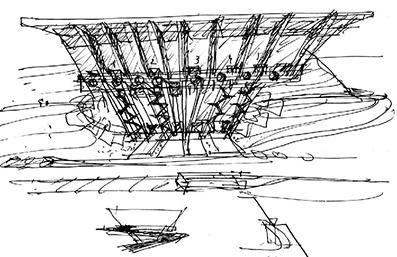
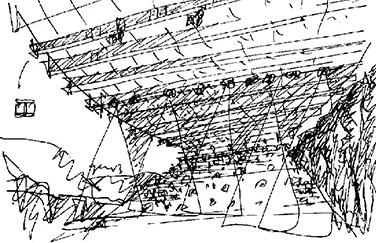
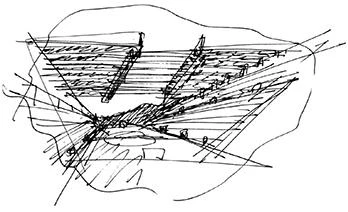

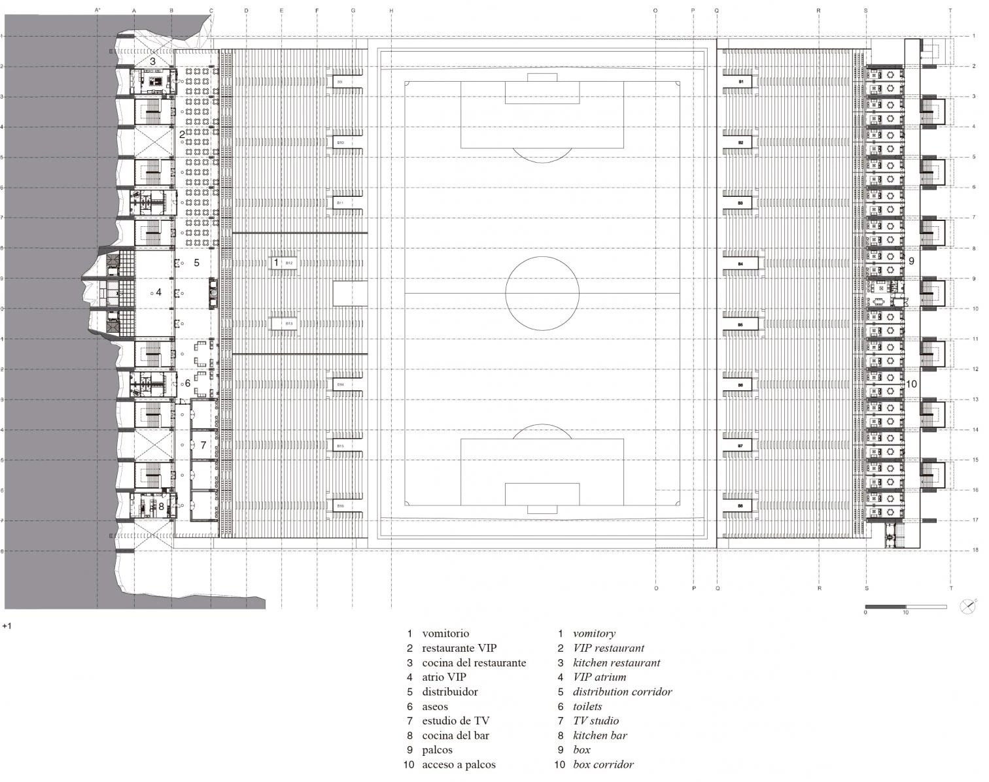
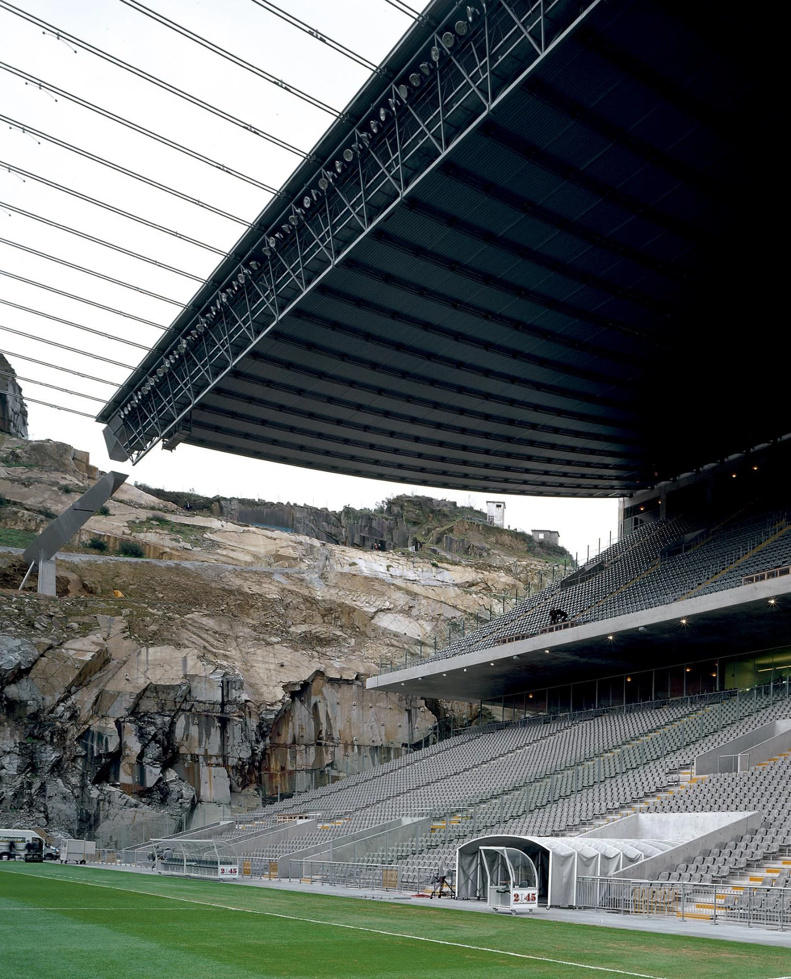
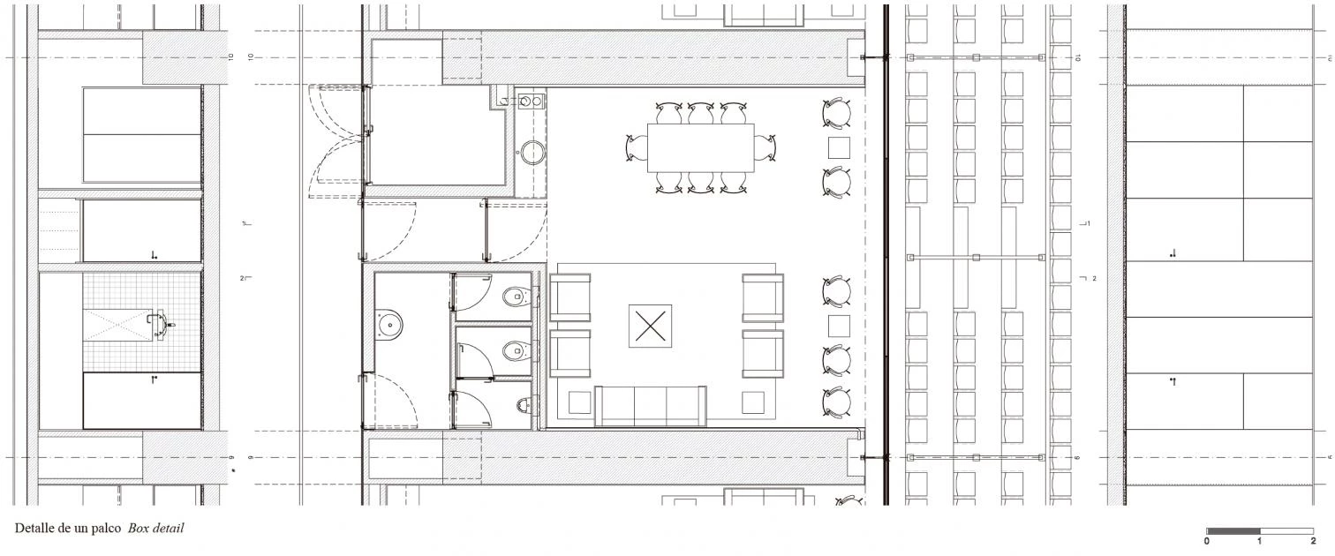
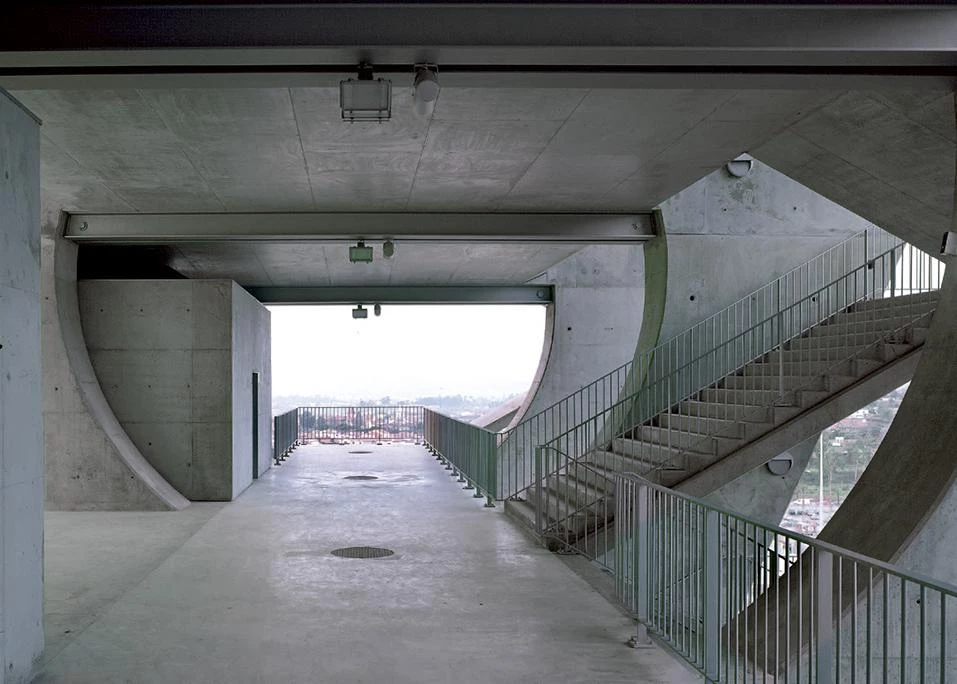
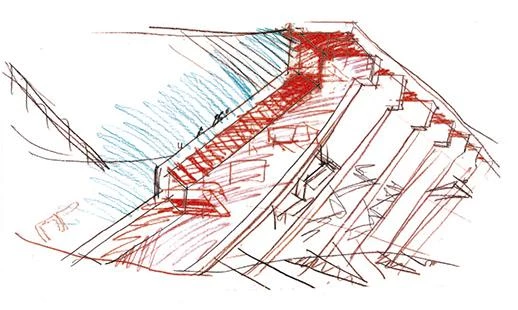
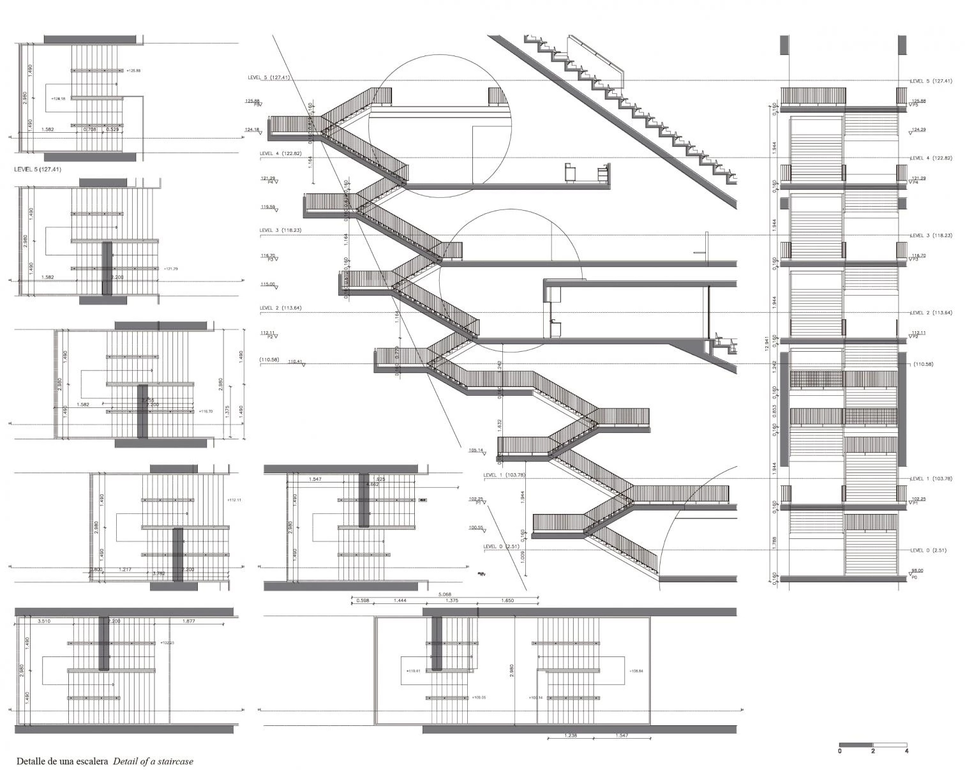
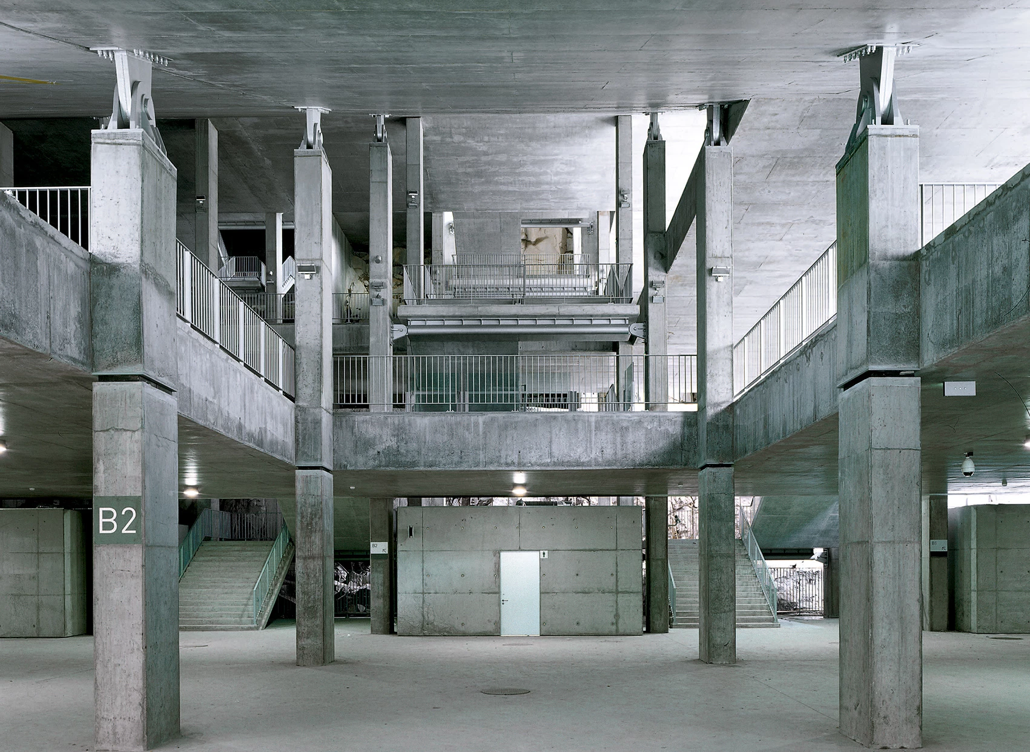
Cliente Client
Câmara Municipal de Braga
Arquitecto Architect
Eduardo Souto de Moura
Colaboradores Collaborators
Carlo Nozza, Ricardo Merí, Enrique Penichet, Atsushi Hoshima, Diego Setien, Carmo Correia, Sérgio Koch, Joaquim Portela, Luisa Rosas, Jorge Domingues, Adriano Pimenta, Ricardo Rosa Santos, Diogo Guimarães, José Carlos Mariano, João Queiroz e Lima, Tiago Coelho
Consultores Consultants
AFA: Rui Furtado, Carlos Quinaz, Renato Bastos, Pedro Moas, Rui Oliveira, Rodrigo Andrade e Castro, Pedro Pacheco, Miguel Paula Rocha, António André, João Dores, Sérgio Vale, Nuno Neves, Rafael Gonçalves, Andreia Delfim, Miguel Braga, João Coutinho, António Monteiro (estructuras structural engineering); Maria Elisa Parente, Joana Neves (salud pública public health); RGA: António José Rodrigues Gomes, António Ferreira, Luís Fernandes (electricidad electrical engineering); RGA: José Silva Teixeira, Tiago Fernandes (instalaciones mechanical engineering); GERISCO: Christian Aoustin (seguridad safety); Estevão Santana, João Burmester (excavación, carreteras e infraestructuras excavations, roads and infrastructures); António Silva Cardoso, CÊGÊ (geotecnia geotechnics); Ove Arup & Partners: Andrew Alisop, Andrew Minson (ensayos de viento wind studies); RWDI: Mark Hunter, Michael Soligo (ensayos de viento en maqueta rígida rigid model wind tests); DMI: Aage Damsghaard (ensayos de viento en maqueta aerolástica aeroelastic model wind tests); FEUP/Construction Institute: Elsa Caetano (dinámica dynamics)
Contratista Contractor
Aurélio Martins Sobreiro, ACE, Tecnasol, Soares Da Costa
Fotos Photos
Christian Richters

