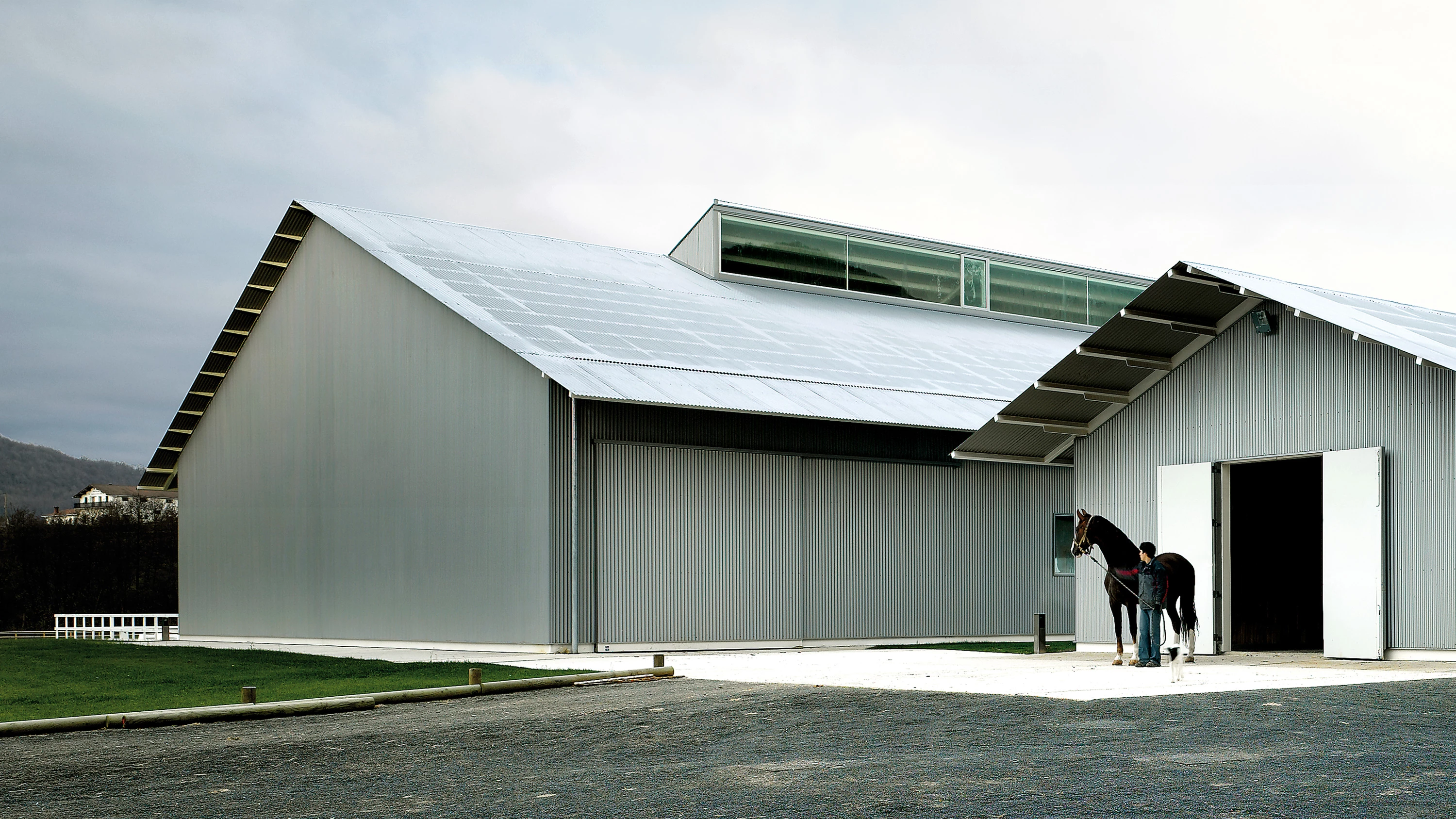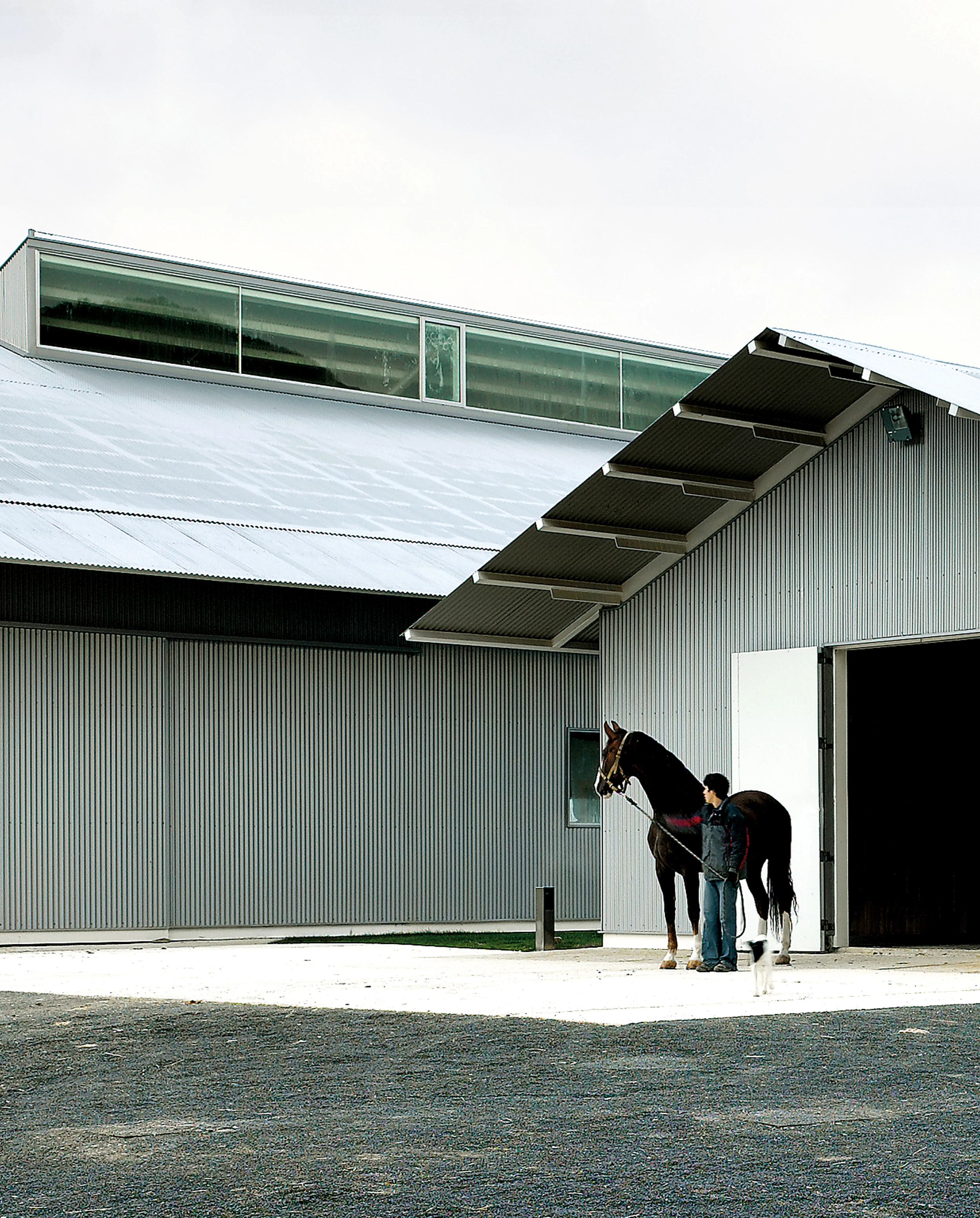Professional Equestrian Center, Ultzama
Francisco Mangado- Type Sport Farm and stock
- Material Metal
- Date 2006 - 2008
- City Zenotz (Navarra)
- Country Spain
- Photograph Pedro Pegenaute Roland Halbe
- Brand Jofebar Philips Hue Vitrocsa
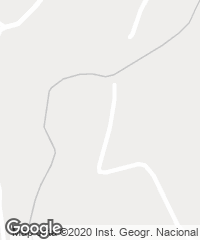
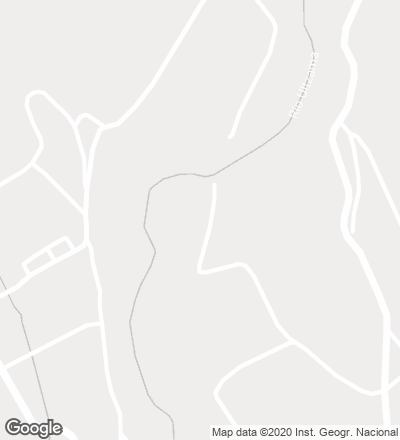
The center is located in Zenotz, in the Ultzama valley, one of the most humid areas of the north of Navarre, of sturdy but gently rolling hills, where the green pasture and the oak trees configure a landscape of strong personality, whose color changes with the seasons. The valley is dotted with small villages that are more or less close to one another, apparently in a random way, with powerful structures organized as unitary and isolated volumes that seem to touch one another, but that in fact compete to display their bold architectural presence. This sturdy character of the Navarrese houses is due to climate, but also to the cattle raising production system, by which the dwellings had to provide shelter for both people and animals, all under one same roof. The idea of clarity and the strong presence of the adjacent settlements have been a significant part of the project. The proposal’s guiding principle is, above other considerations, that of using a clear volumetry as a means to establish a relationship with the environment. This clarity invades not only the external image, but also the structural and constructive organization of the buildings. The project conceals as well another thought: how to mix different scales and combine large spaces for training or stalls with other spaces of domestic character. To address this issue, all the uses, independently from their size, are concentrated in these single and total volumes, coherent at once with the ideas of clarity and boldness. Materials play an important role in the project, giving traditional solutions a contemporary character. The organization is relatively simple. A large elongated volume contains the stalls and staff accommodation. The roof is the same, sloping to achieve the greater height required by the second use, and configuring at this point the main access to the complex. Moreover, a large volume lies parallel, connected with the first and containing the olympic training ring, the owners’ house and a training area for riders and instructors. The communal zones so provide direct views towards the indoors and outdoors rings. The landscaping project basically follows the guidelines of the valley plot divisions. Oak trees divide the plots of land, configuring elongated prairies that trace a line that is almost perpendicular to the Ultzama river, a course of water that delimits the estate and where one can still fish trout and see otters along the shores. Now, these prairies are filled with horses.
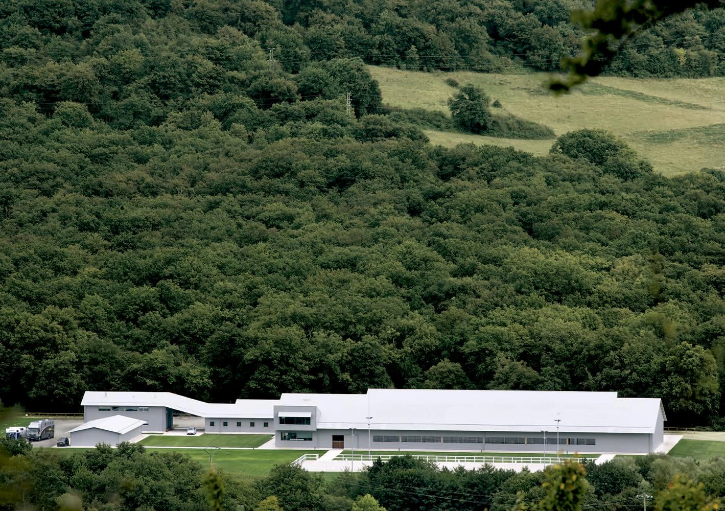
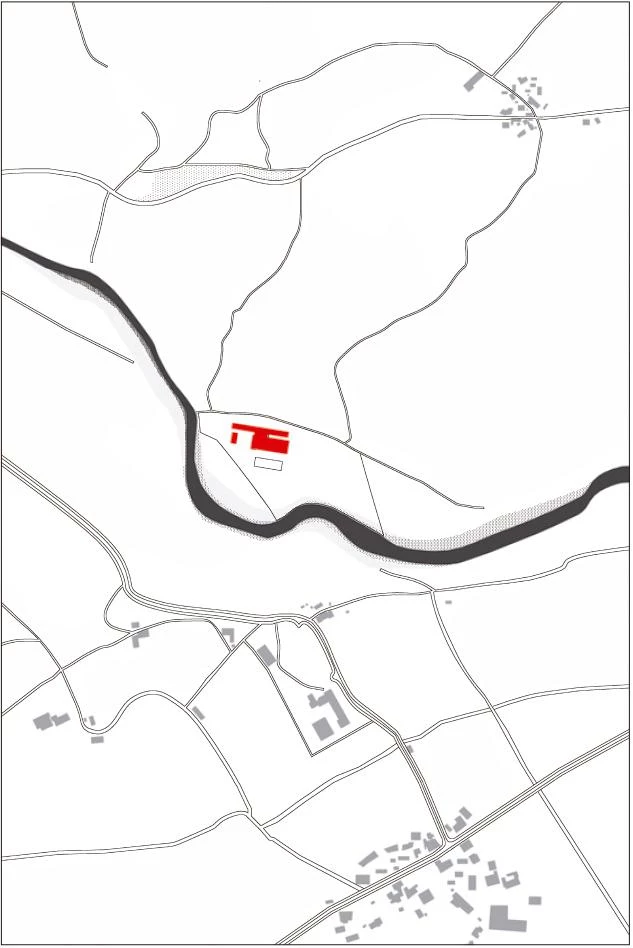
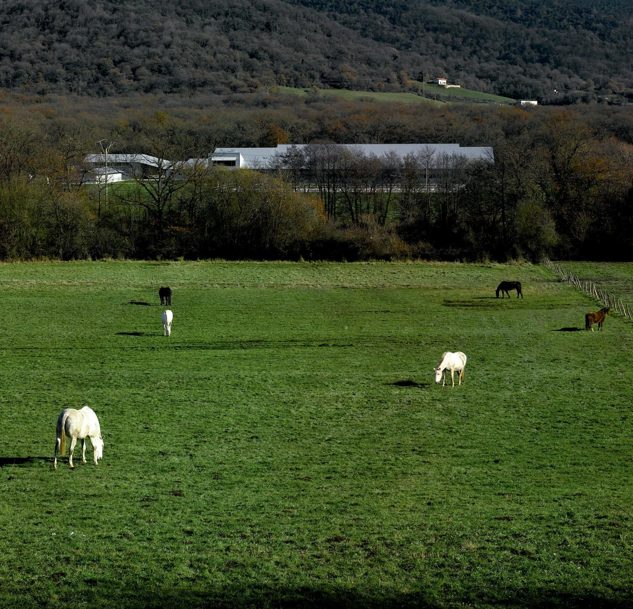

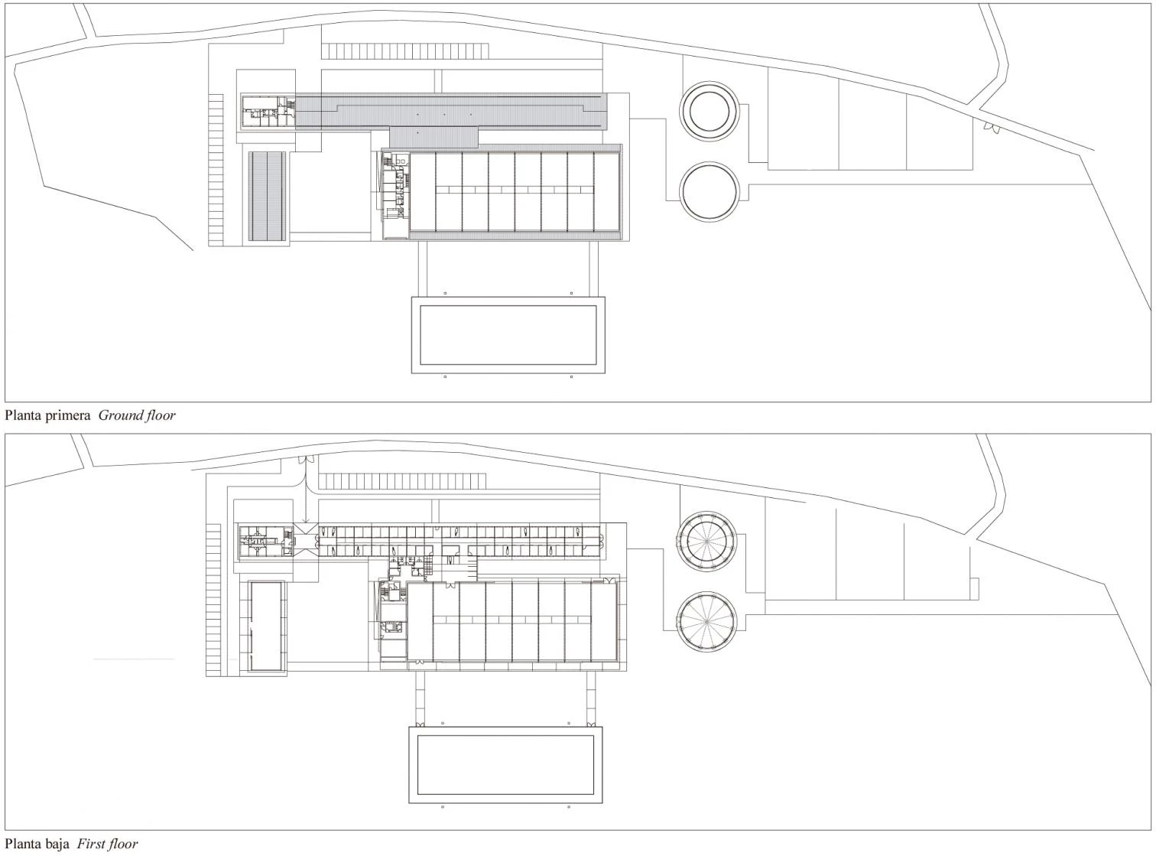
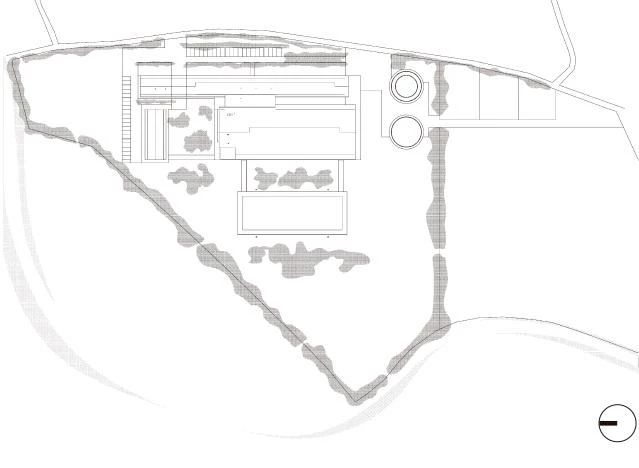
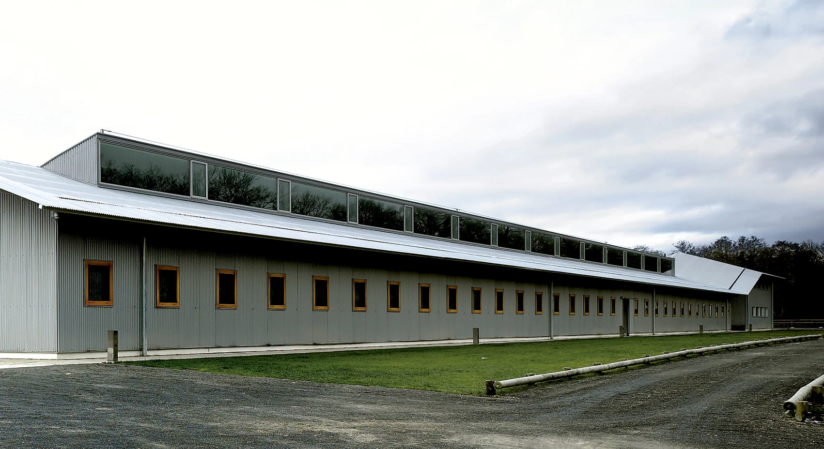
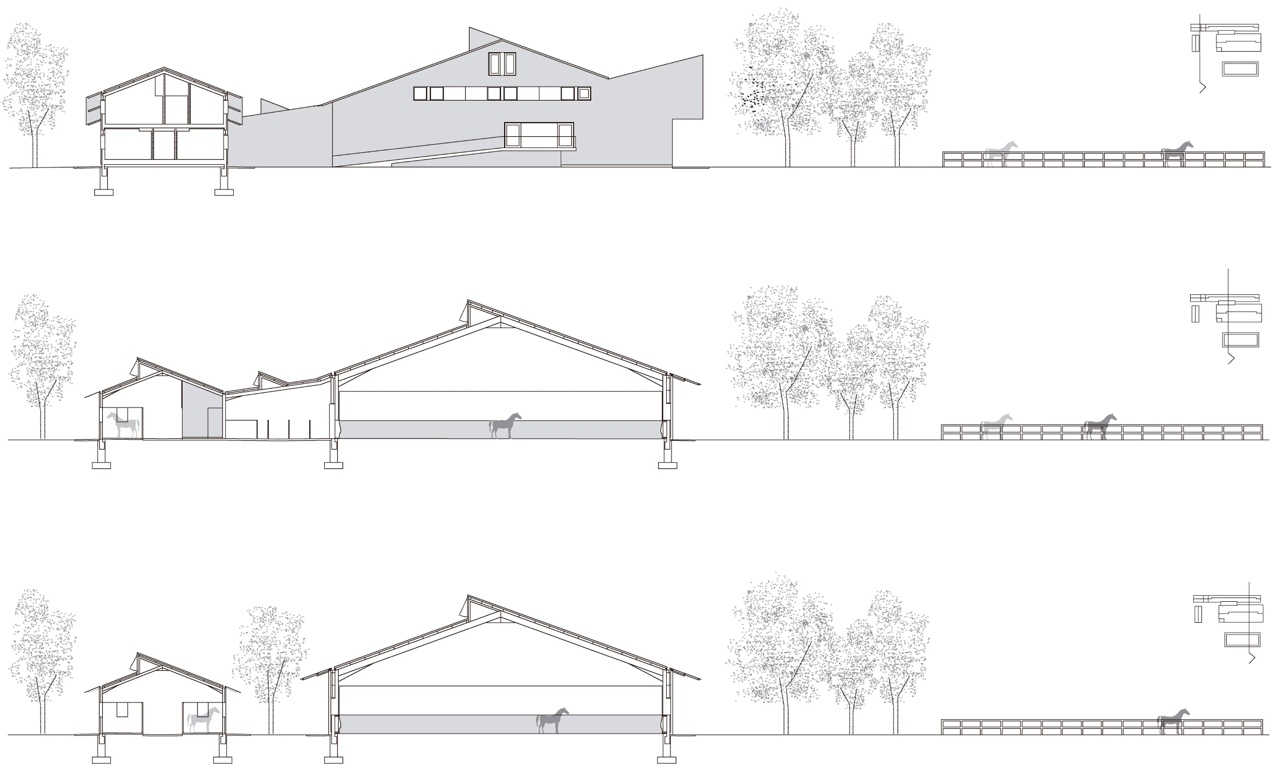
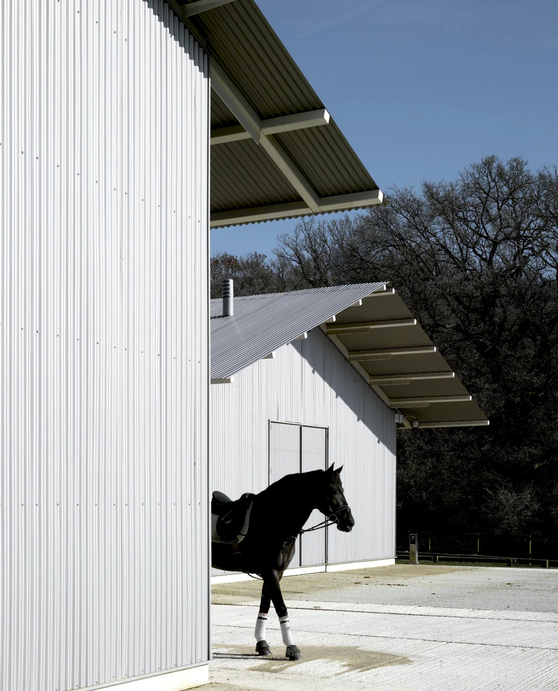
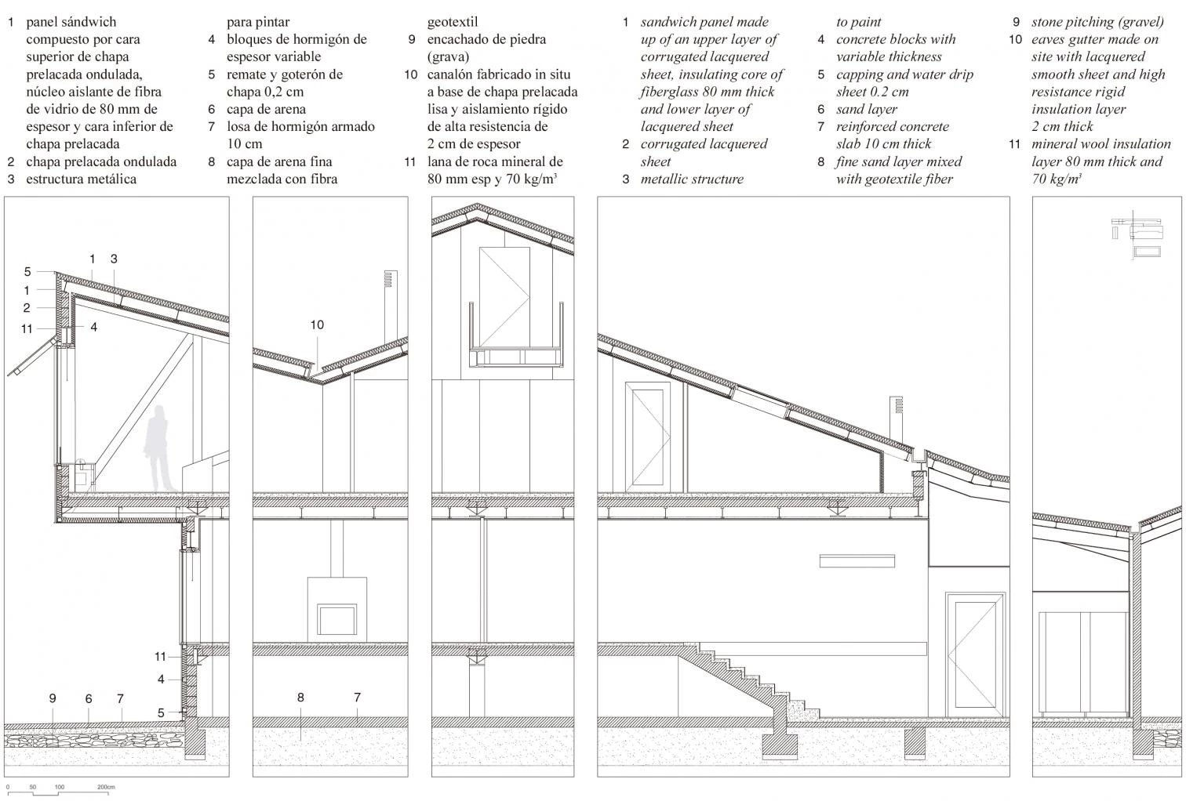
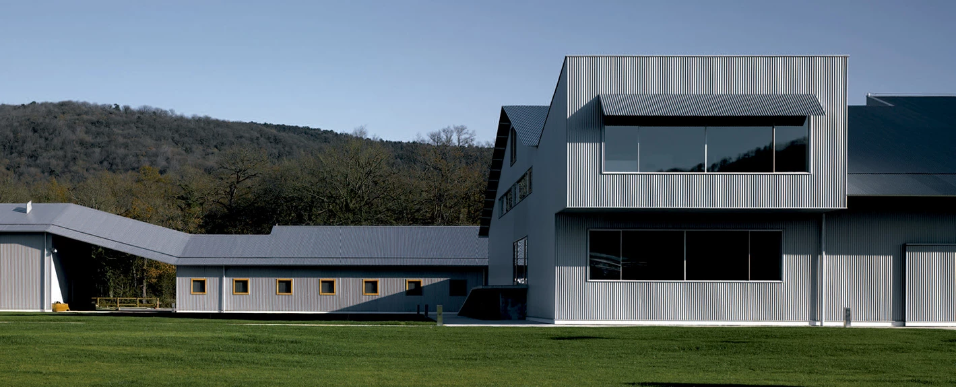
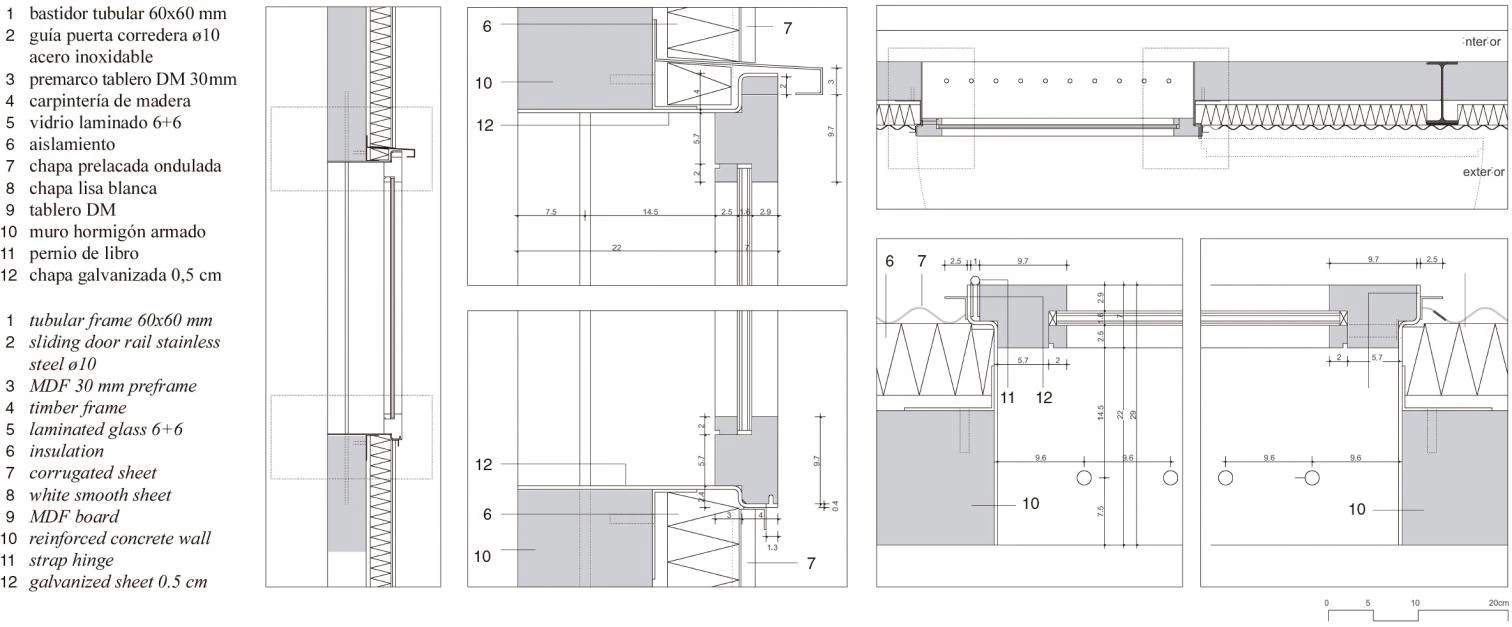
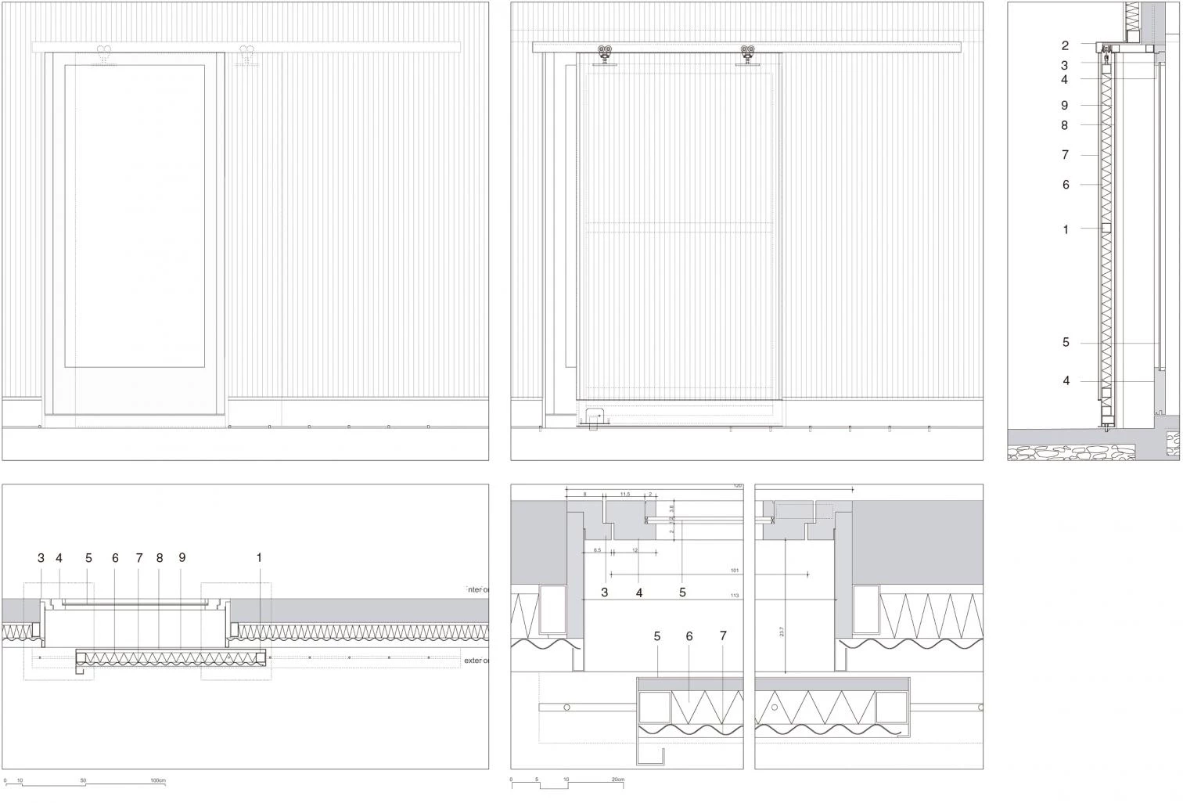
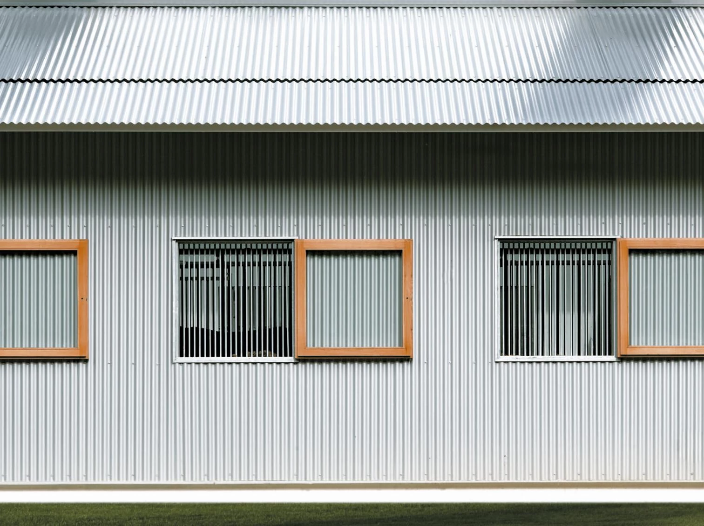
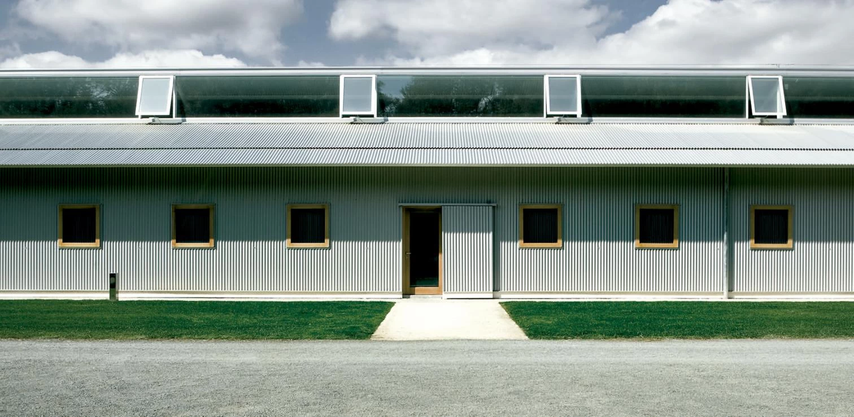
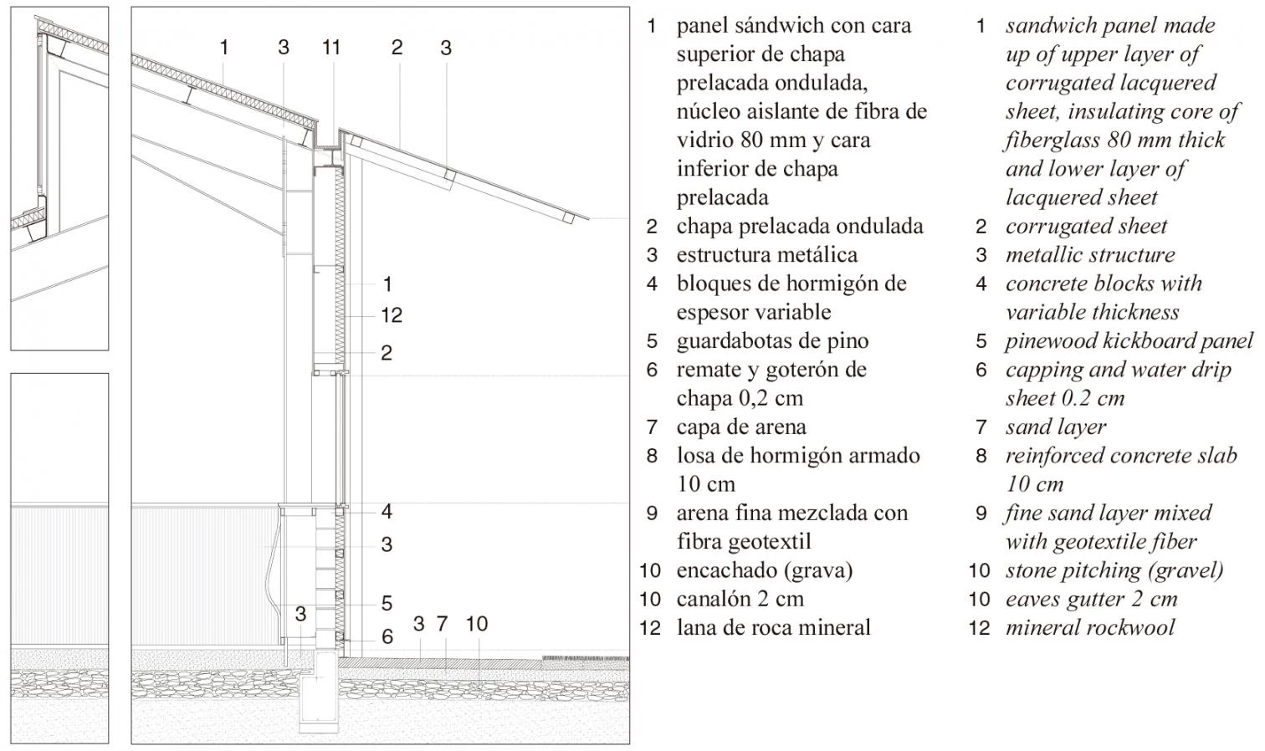
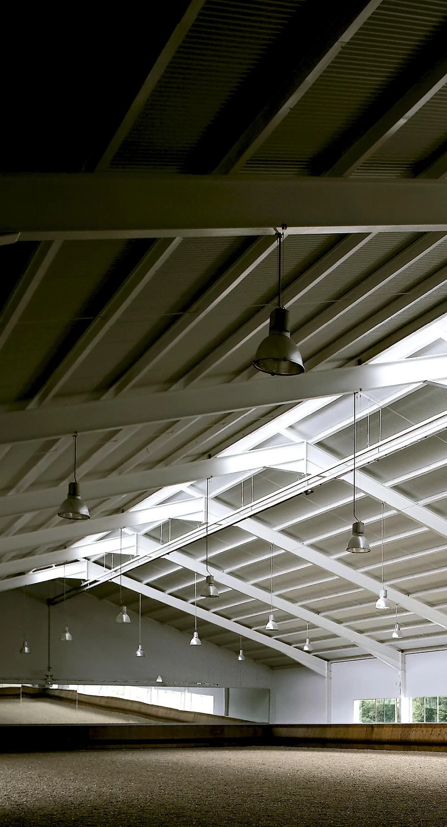
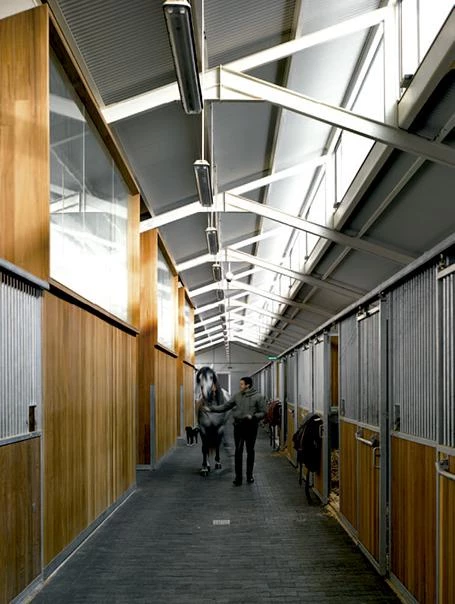
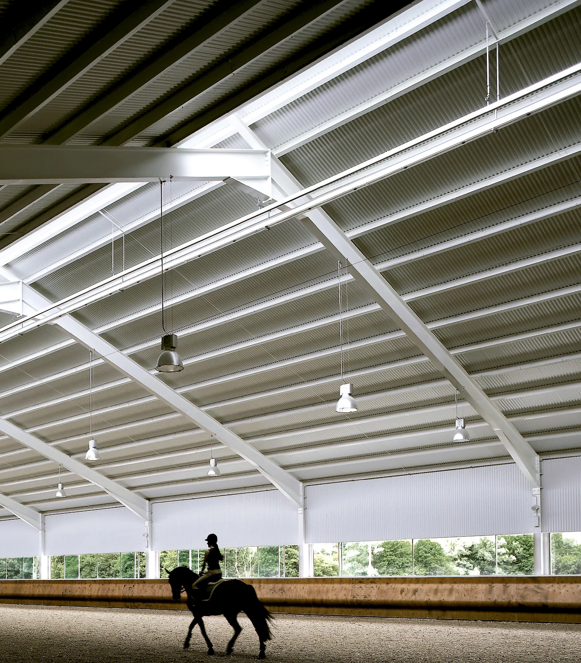
Cliente Client
Privado
Superficie de actuación Site area
5.200 m2
Presupuesto Budget
2.000.000 euros
Arquitecto Architect
Francisco Mangado
Colaboradores Collaborators
David Martínez Grande, Janka Rust, César Martín Gómez (arquitectura architecture); Pedro Legarreta (arquitecto técnico quantity surveyor)
Contratista Contractor
Jofebar/ Vitrocsa (carpintería metálica y vidrio metal framework and glasswork); Philips (iluminación lighting)
Fotos Photos
Roland Halbe, Pedro Pegenaute

