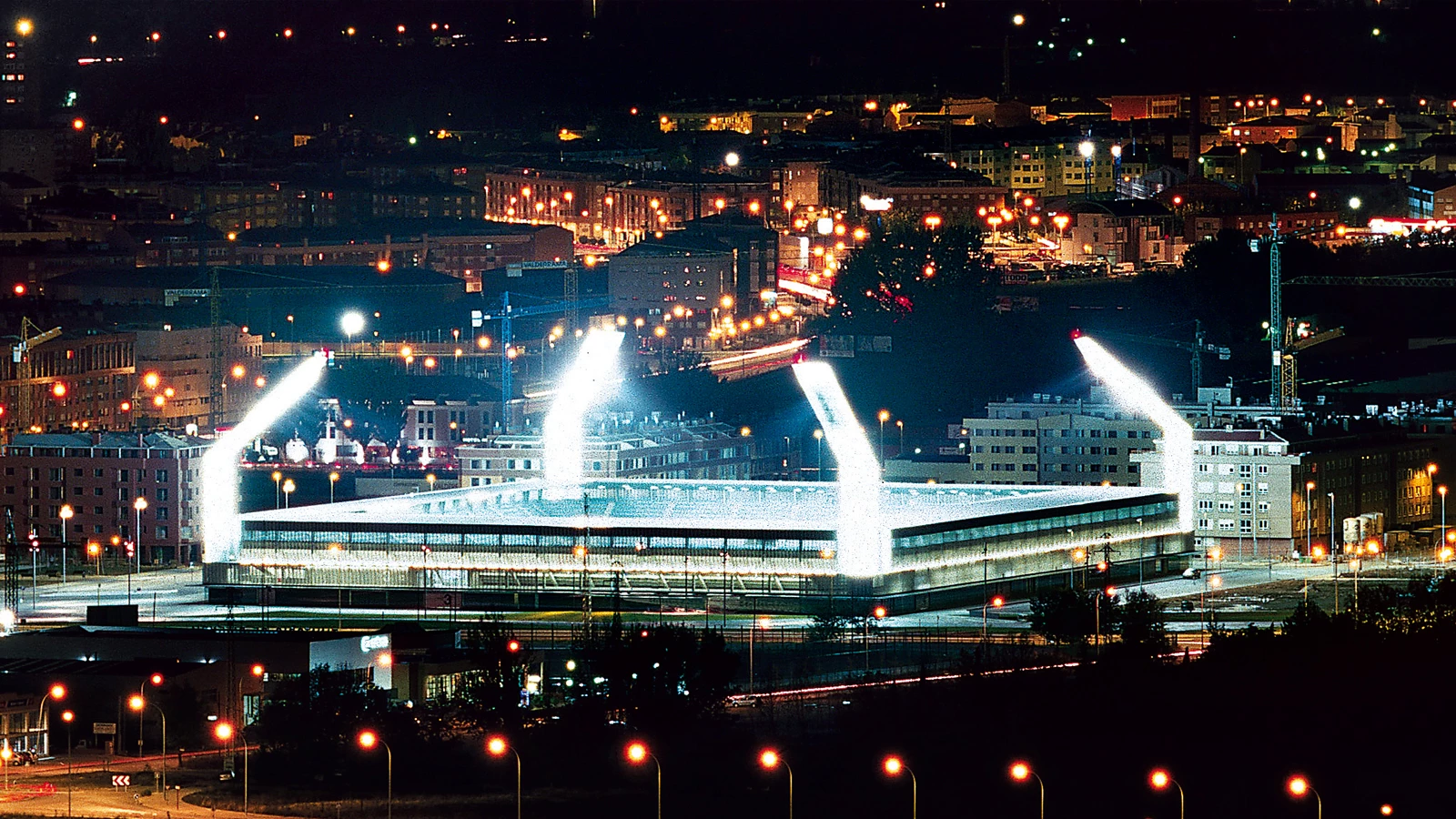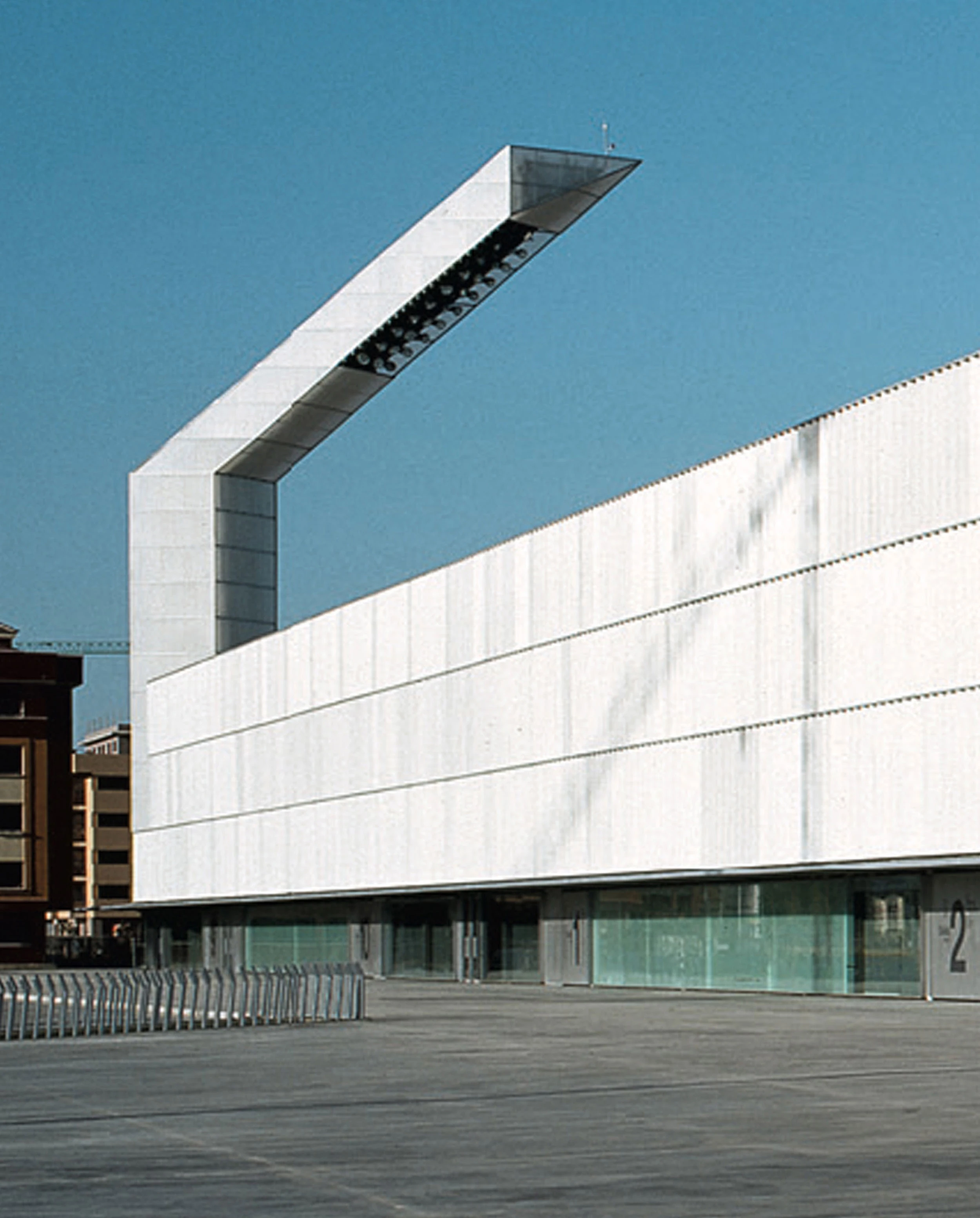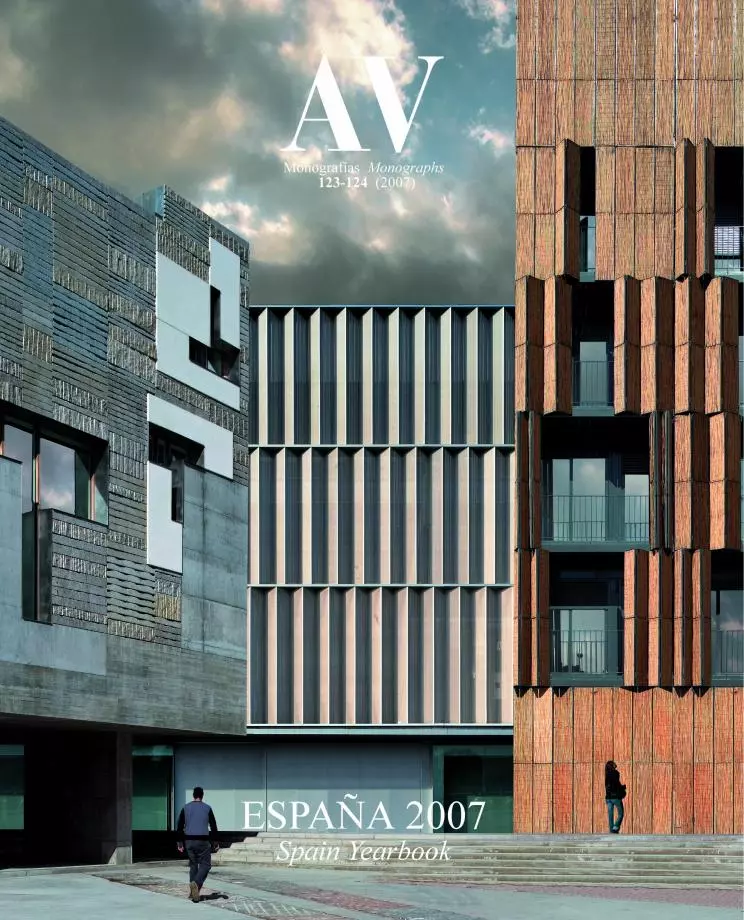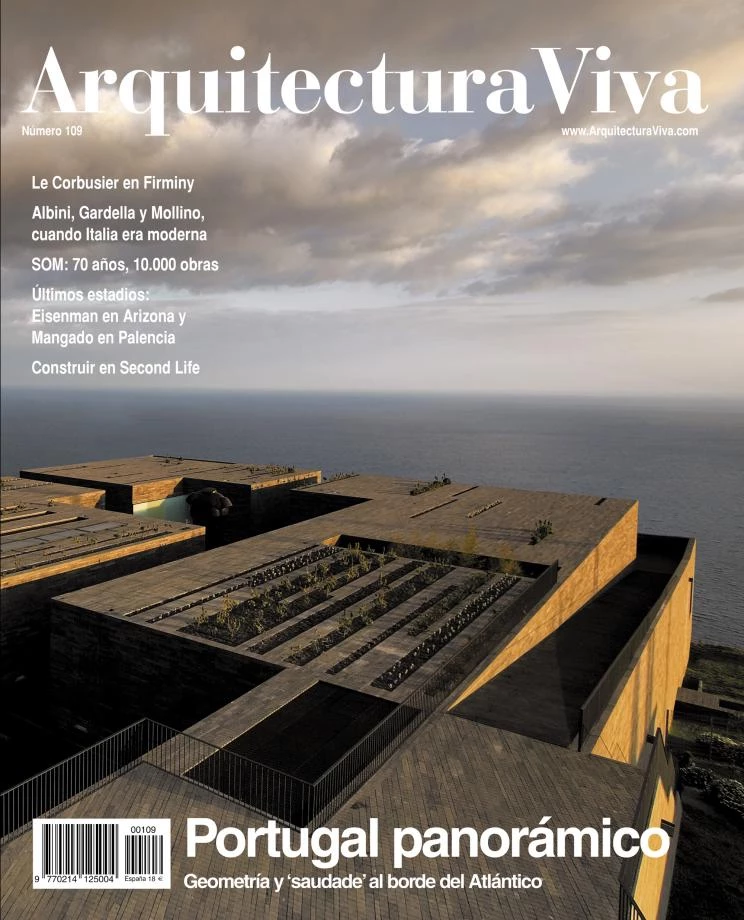Soccer Stadium La Balastera, Palencia
Francisco Mangado- Type Stadium Sport
- Material Aluminum Metal
- Date 2005 - 2006
- City Palencia
- Country Spain
- Photograph Roland Halbe
- Brand Philips Hue
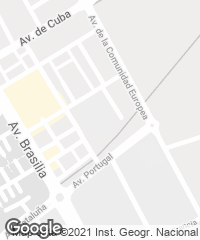
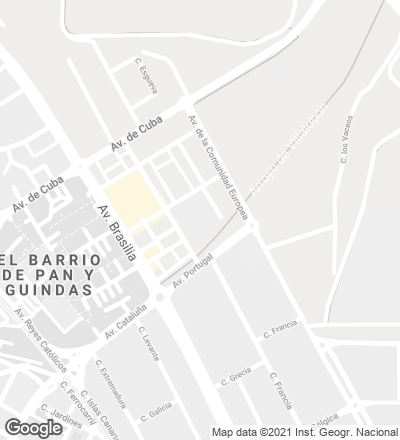
The new municipal stadium La Balastera goes up near the Palencia fair grounds. The sports complex is designed to serve not only as a soccer field, and takes on new tasks on two differentiated scales.
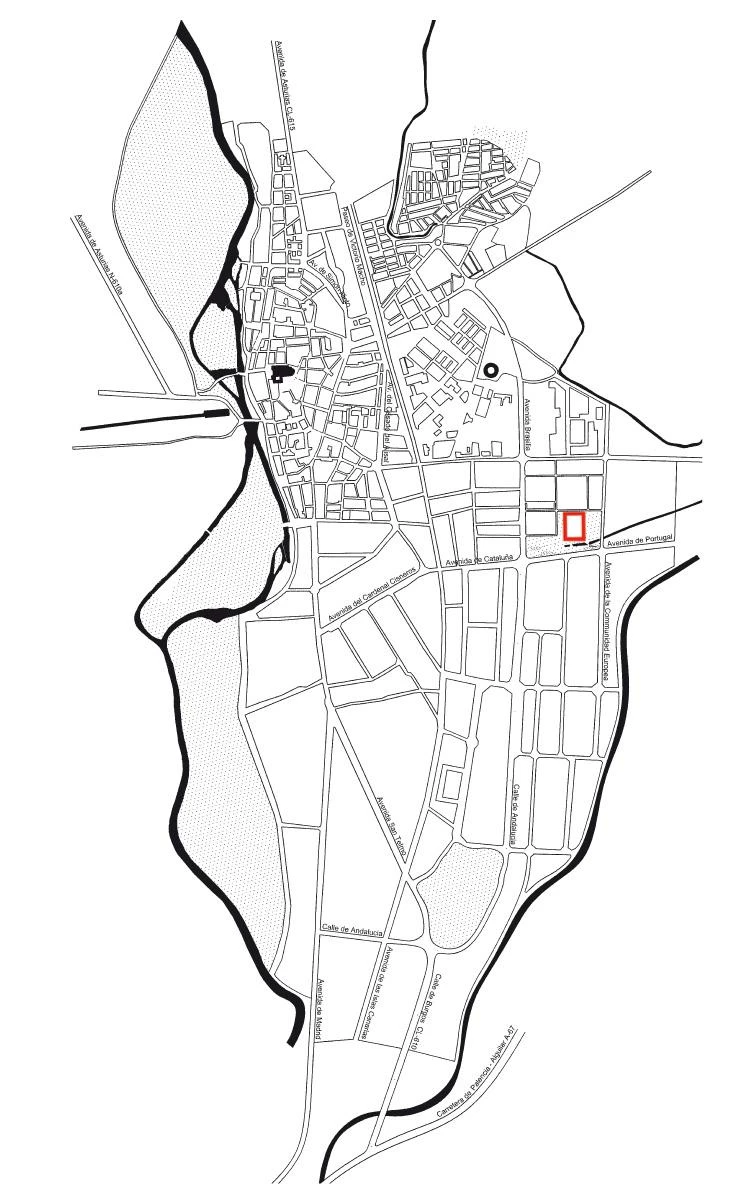
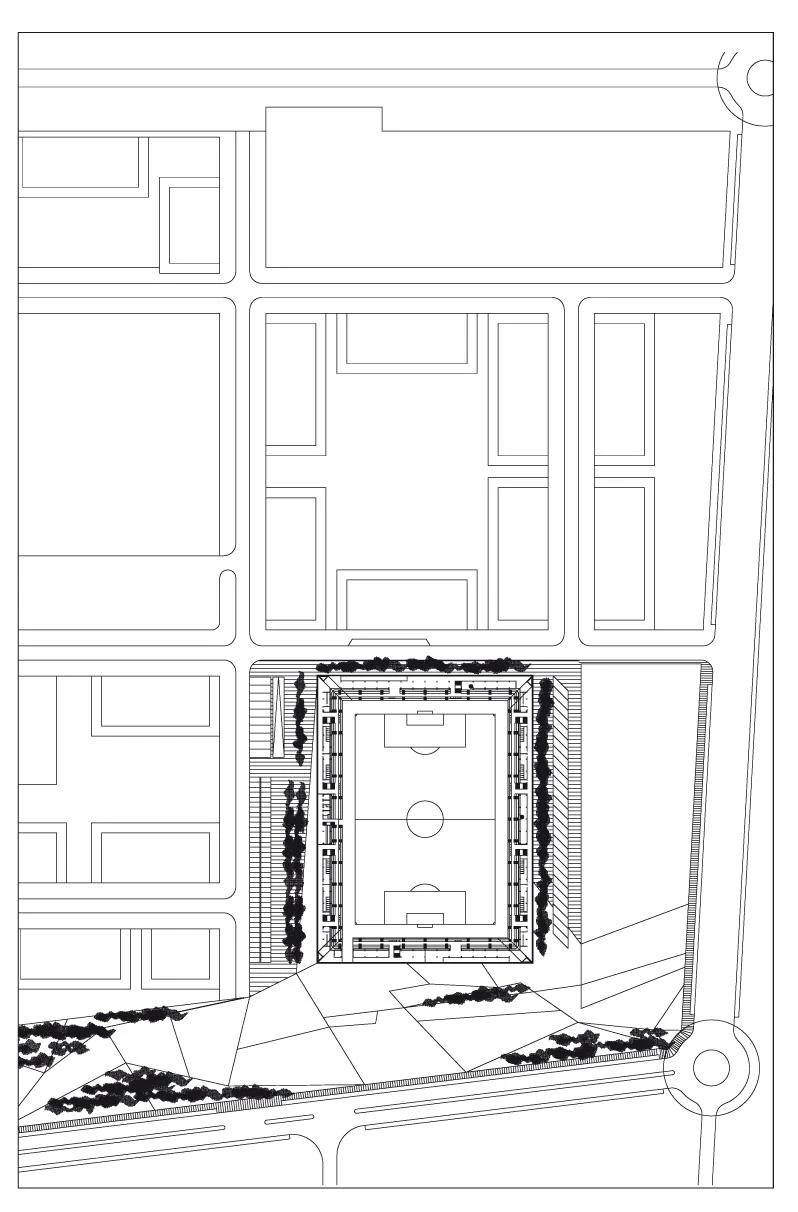
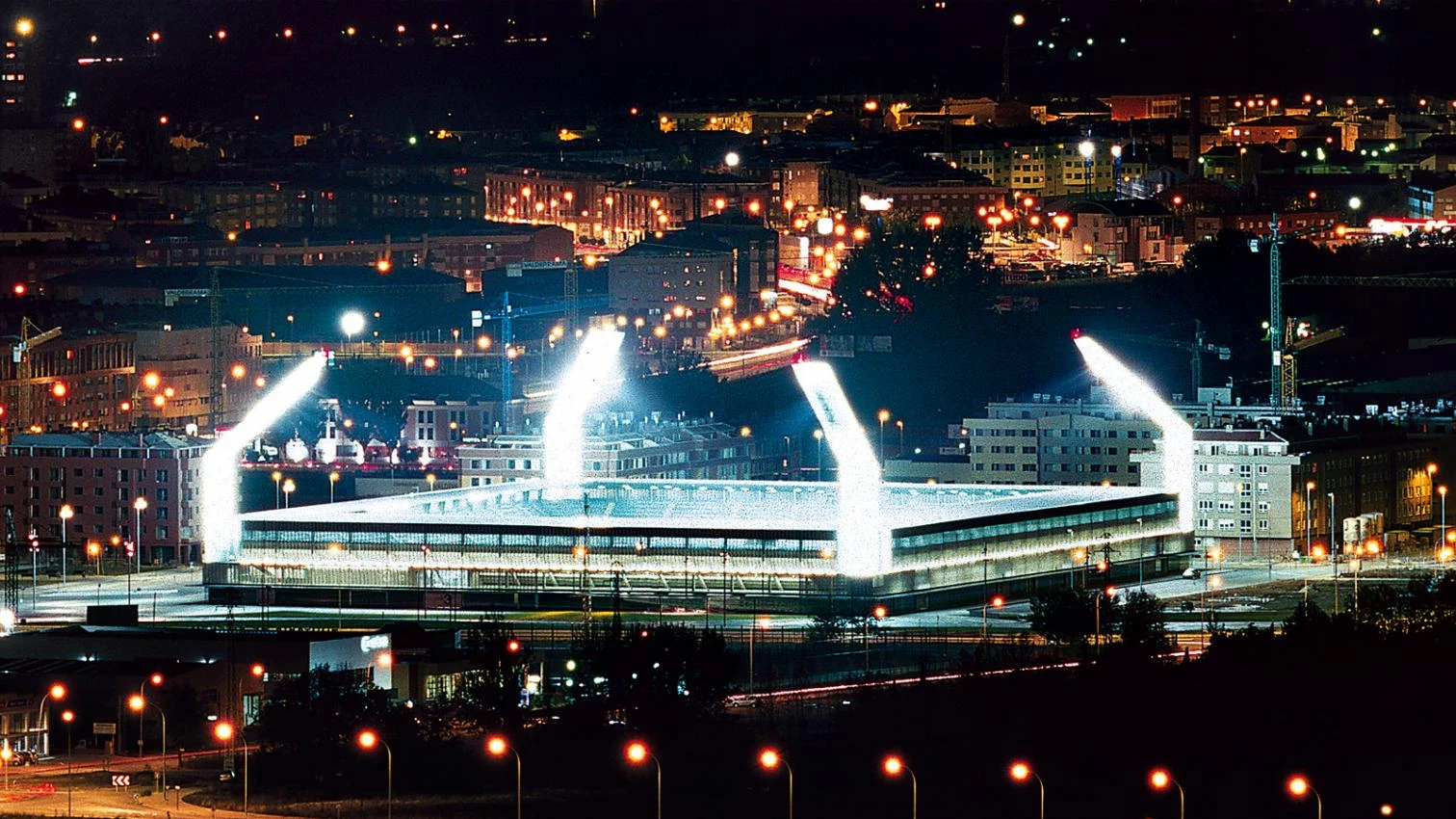

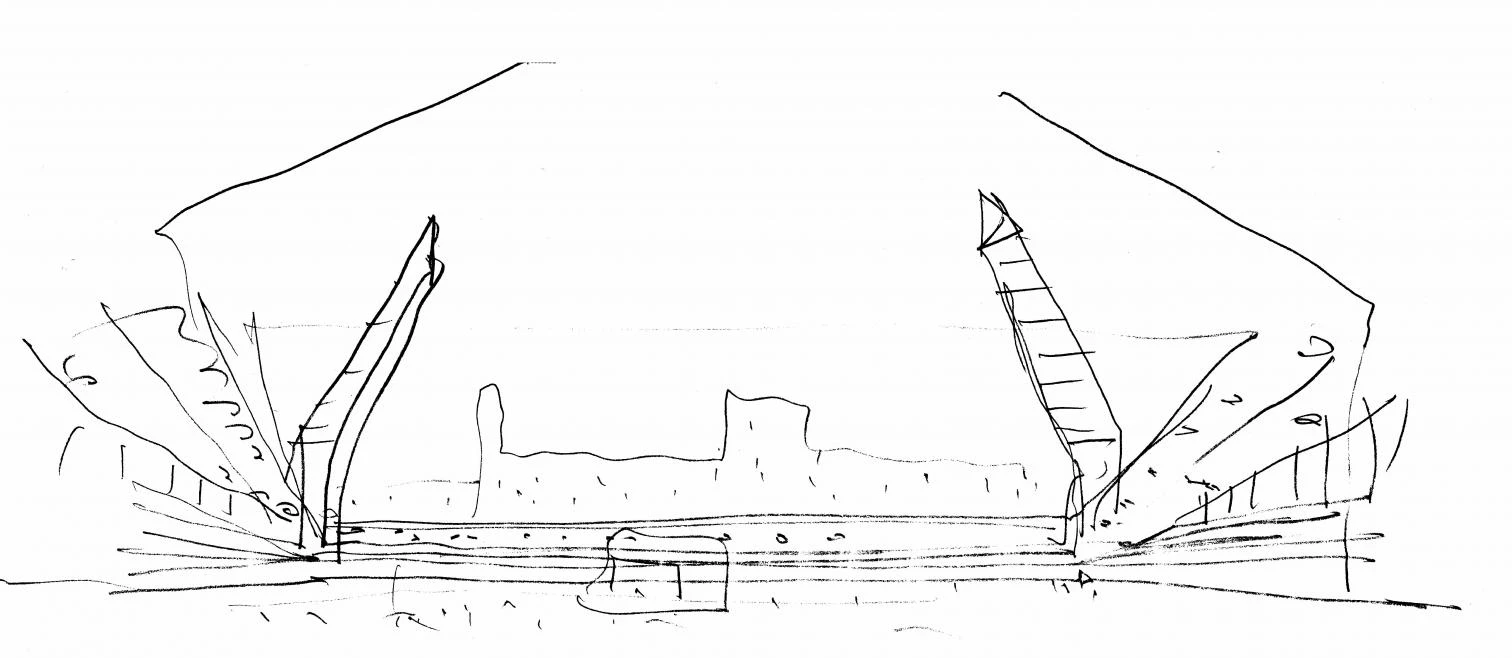
The most unique feature of the building is the group of four towers of light that illuminate not only the stadium, but also transmit their luminescence toward the rest of the city, thanks to the resin that covers them.
On the one hand it has an iconic function, both for its dimensions and for the visibility of the four lighting towers that mark the position of the corners of its footprint; on the other hand, and with regards to the urban fabric, the stadium sets itself apart from the idea of a single and intermitent use, rising as a multipurpose space that diversifies the use of the surface area, including offices and public premises at street level.
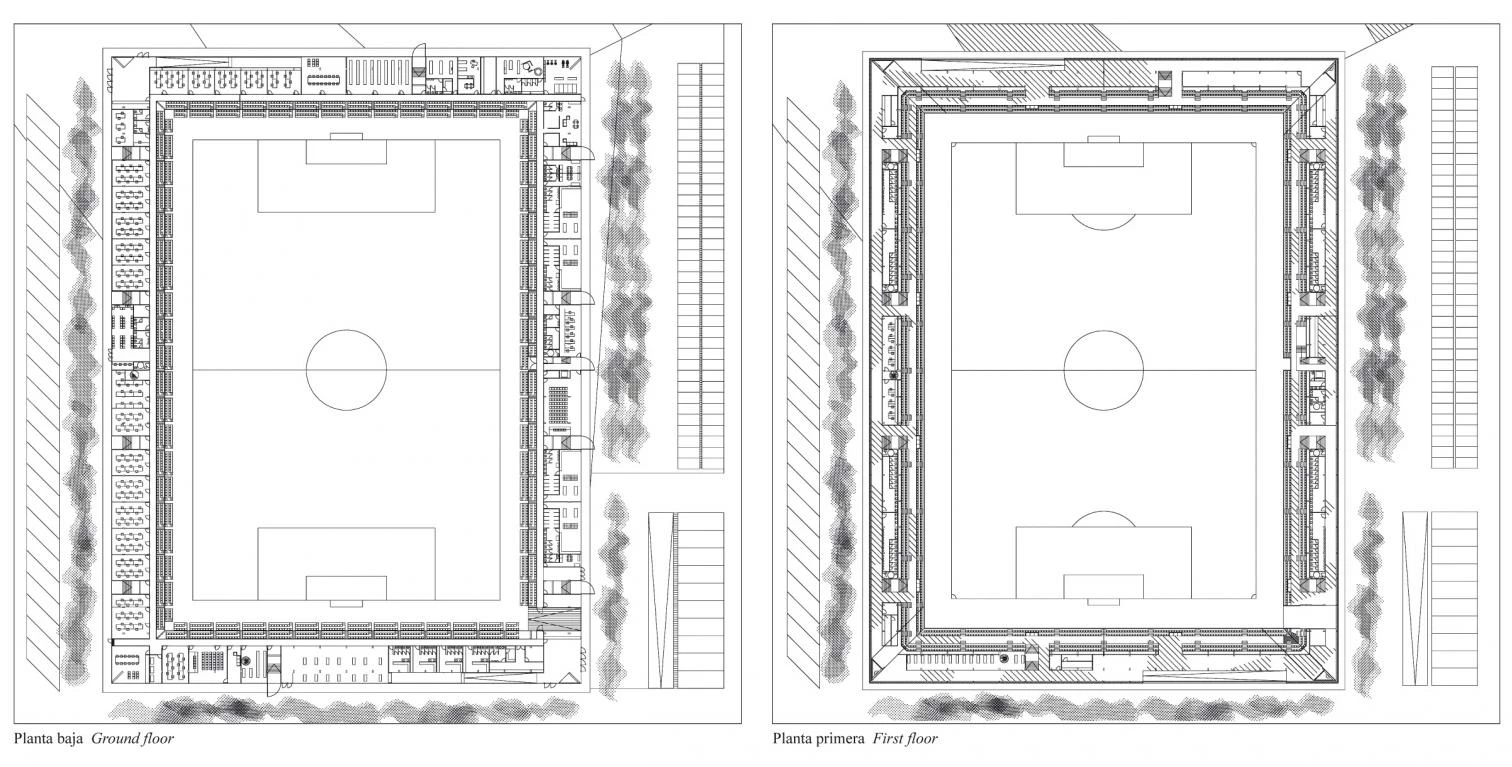
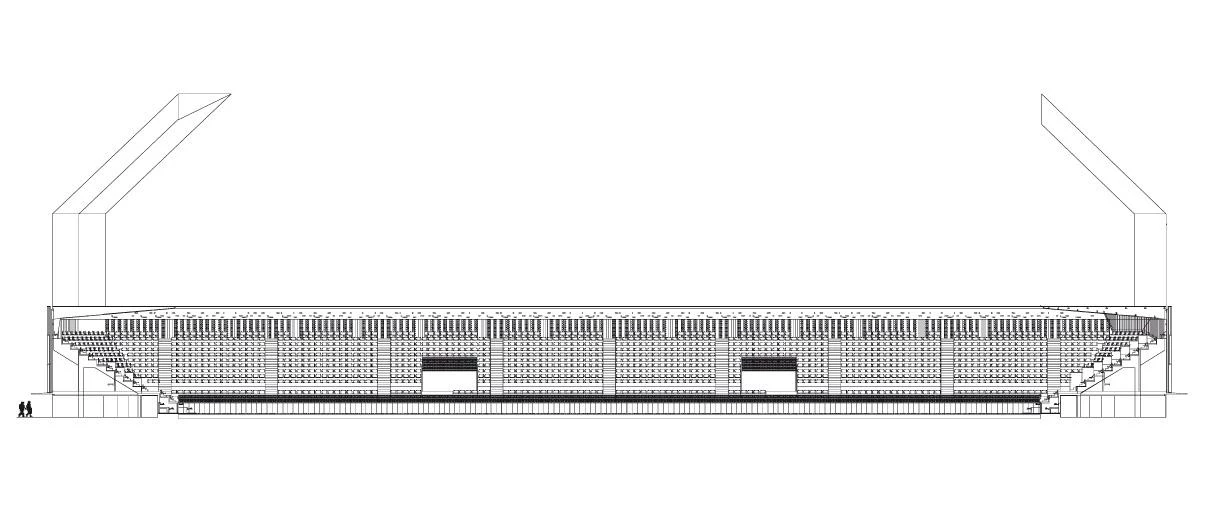
The distribution of the public accesses from the street is a particularly important part of the design. The main ones, formed by gently sloping ramps, are tucked into the corners; the rest are around the full façade.
The piece melds into its environment thanks to a deliberate visual connection with the river and, in a more symbolic way, to a design that plays with the color of the pavements, mostly violet (the color of the Palencia soccer club), aside from the position of the trees. The intervention on the surroundings is completed with the design of the canopies containing the parking areas, and which are part of the furnishings and lights designed by the same architect in charge of the stadium.
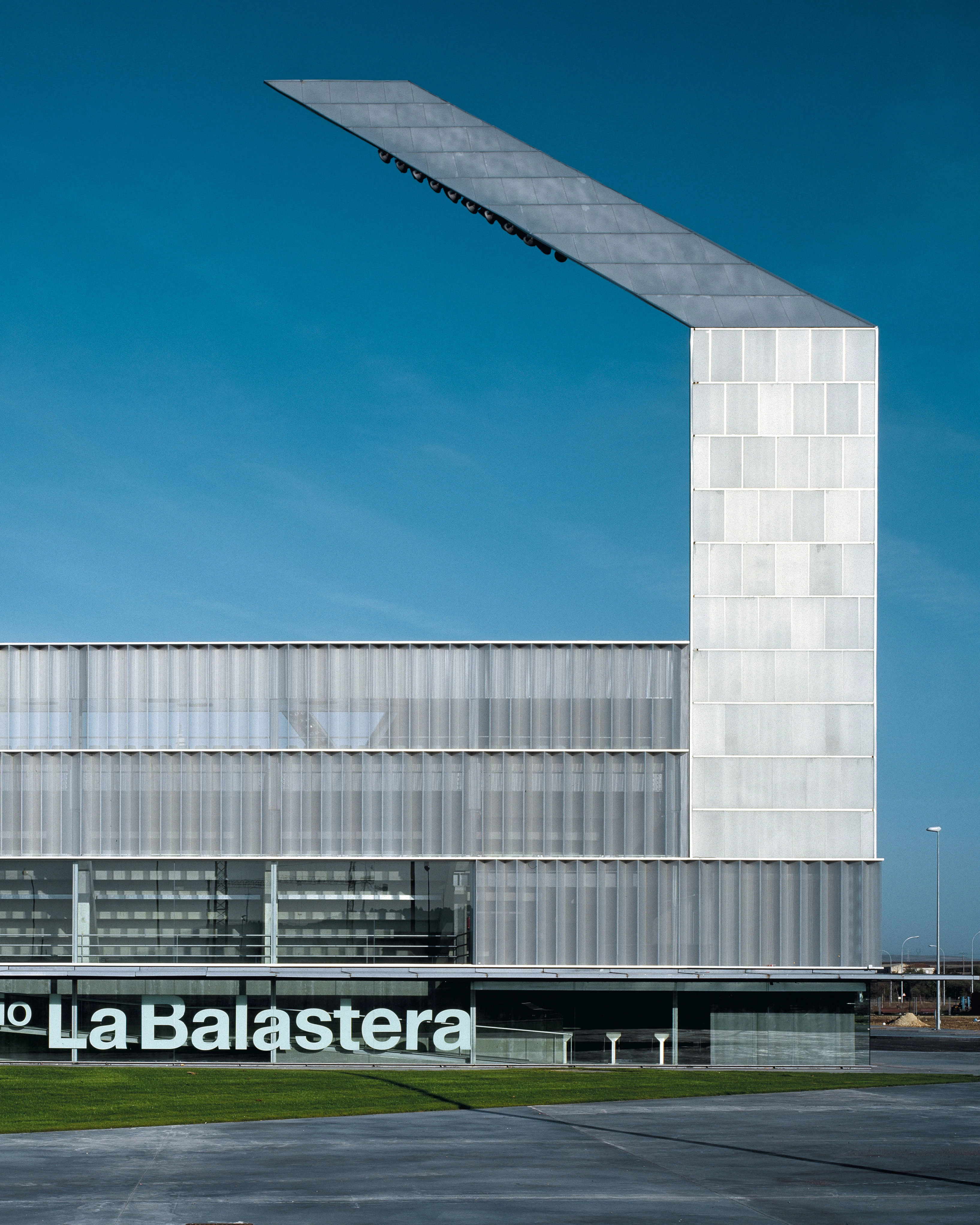
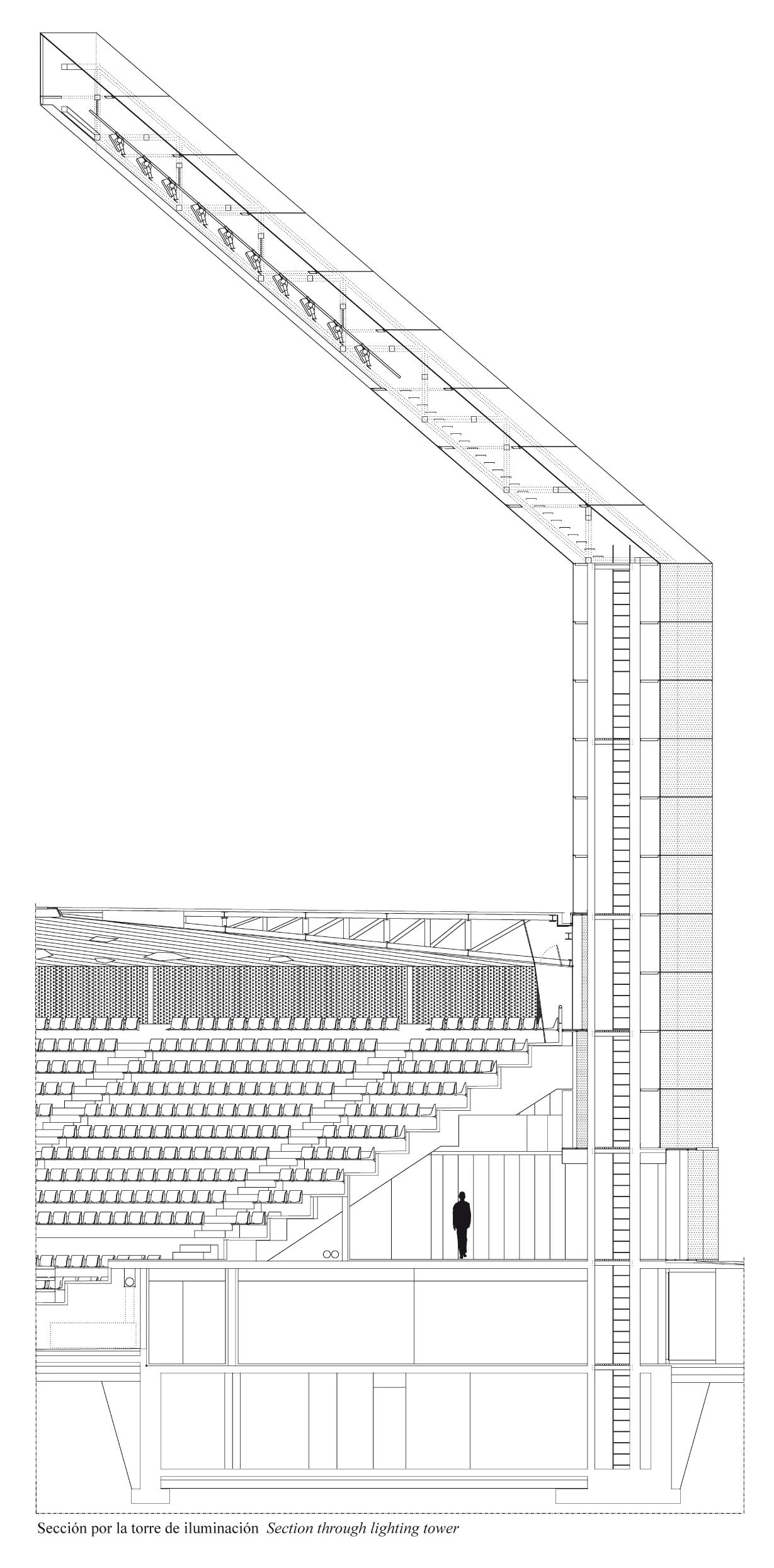

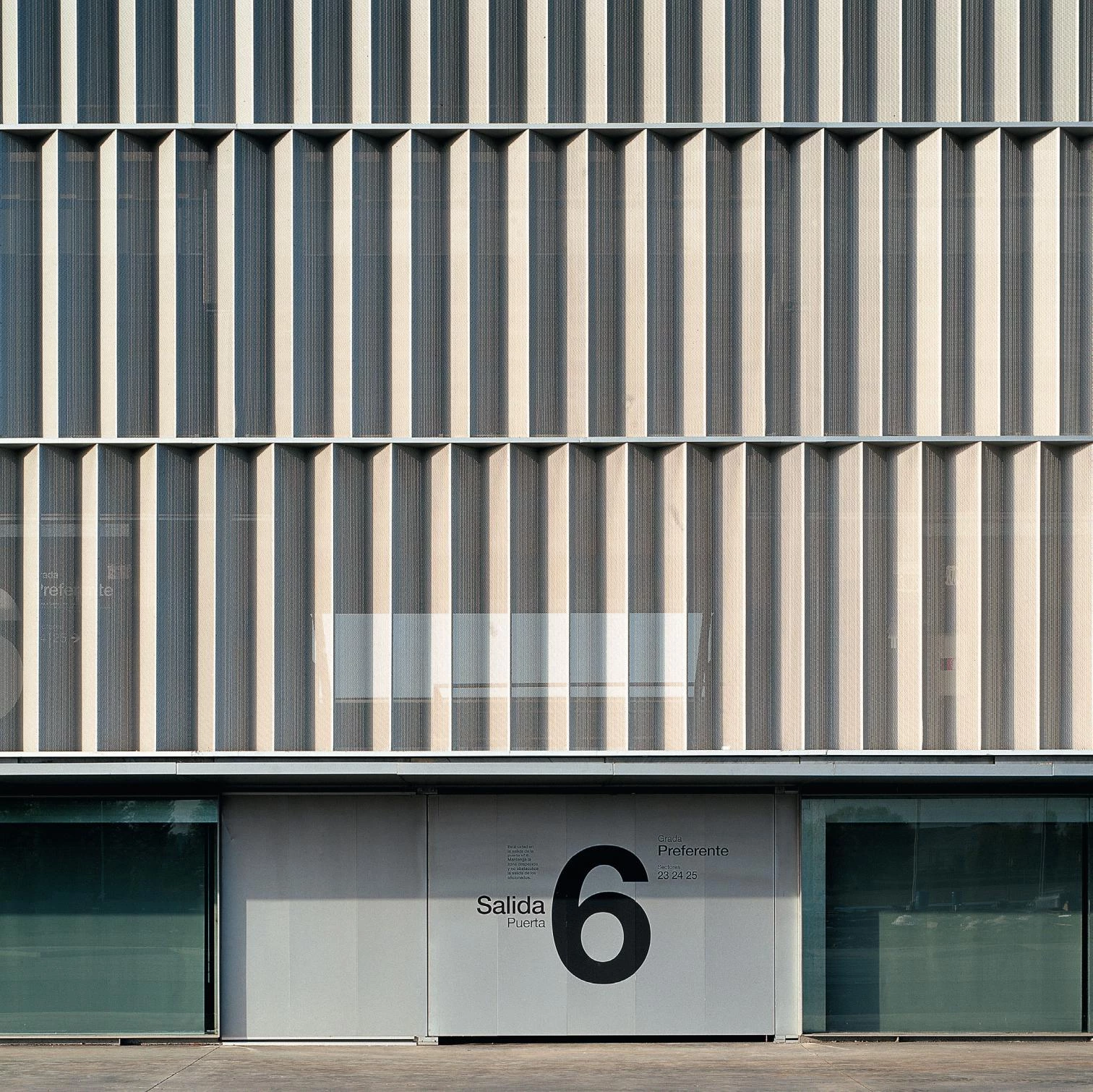
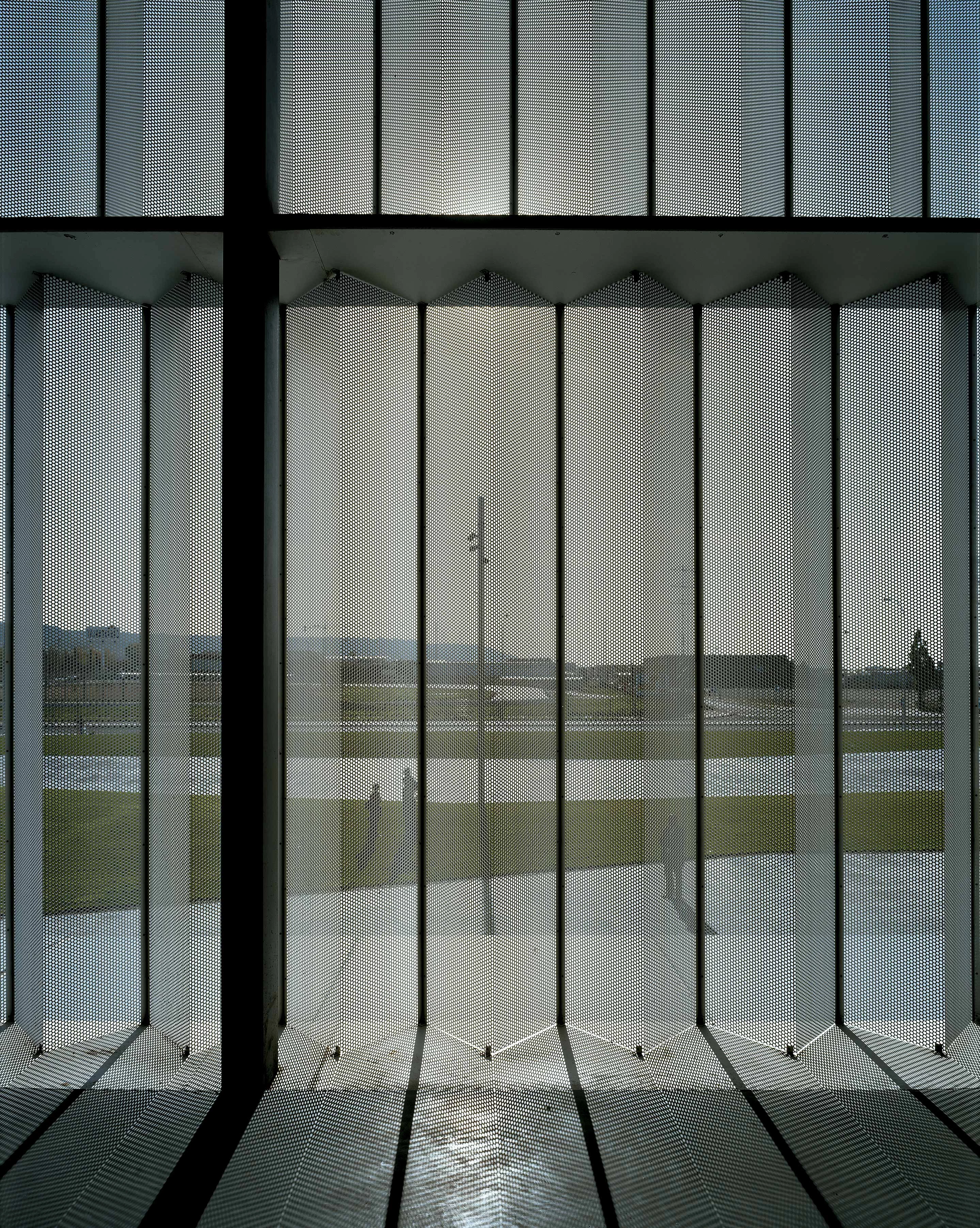
The project provides an interior rectangular space able to accommodate different types of public events, thereby managing to extend its use beyond each soccer season. For the new activities, the building gains versatility thanks to its mobile stands, which permit increasing the capacity of the stadium, generally 8,000 spectators, by 20 percent.
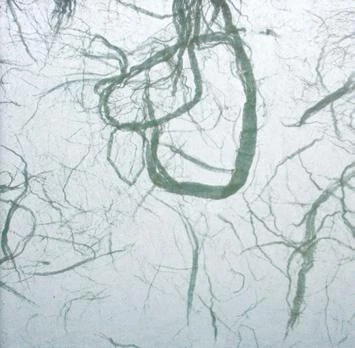
The prefab concrete grandstands support the auxiliary structure of a perforated sheet enclosure that wraps up the upper levels. The lighting towers are covered by a double ayer of translucent resin.
The functional independence of the complex is guaranteed by providing direct entry to and exit from the different events, aside from a secondary internal circulation circuit, in which the public and private itineraries run parallel without ever interfering with one another.
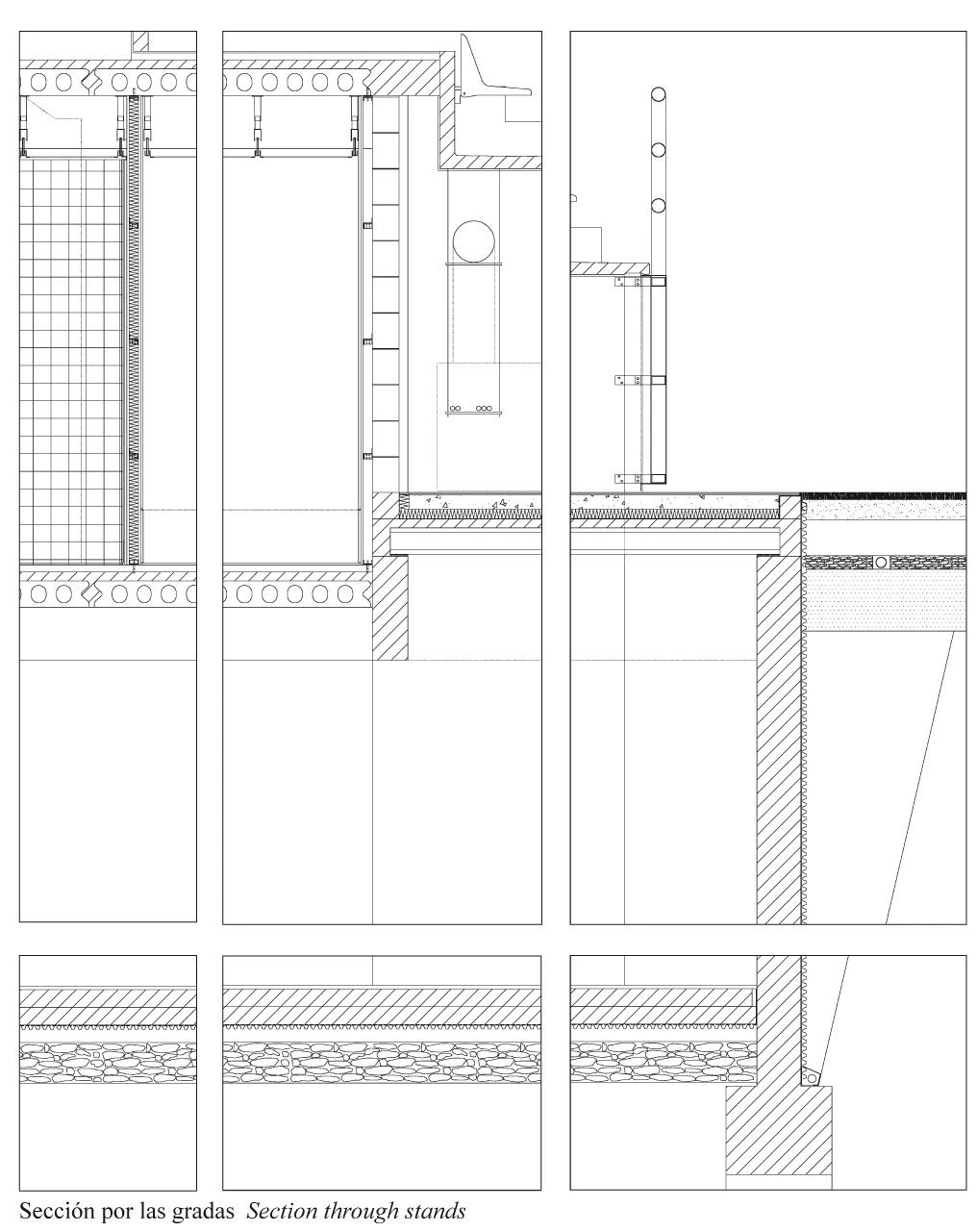
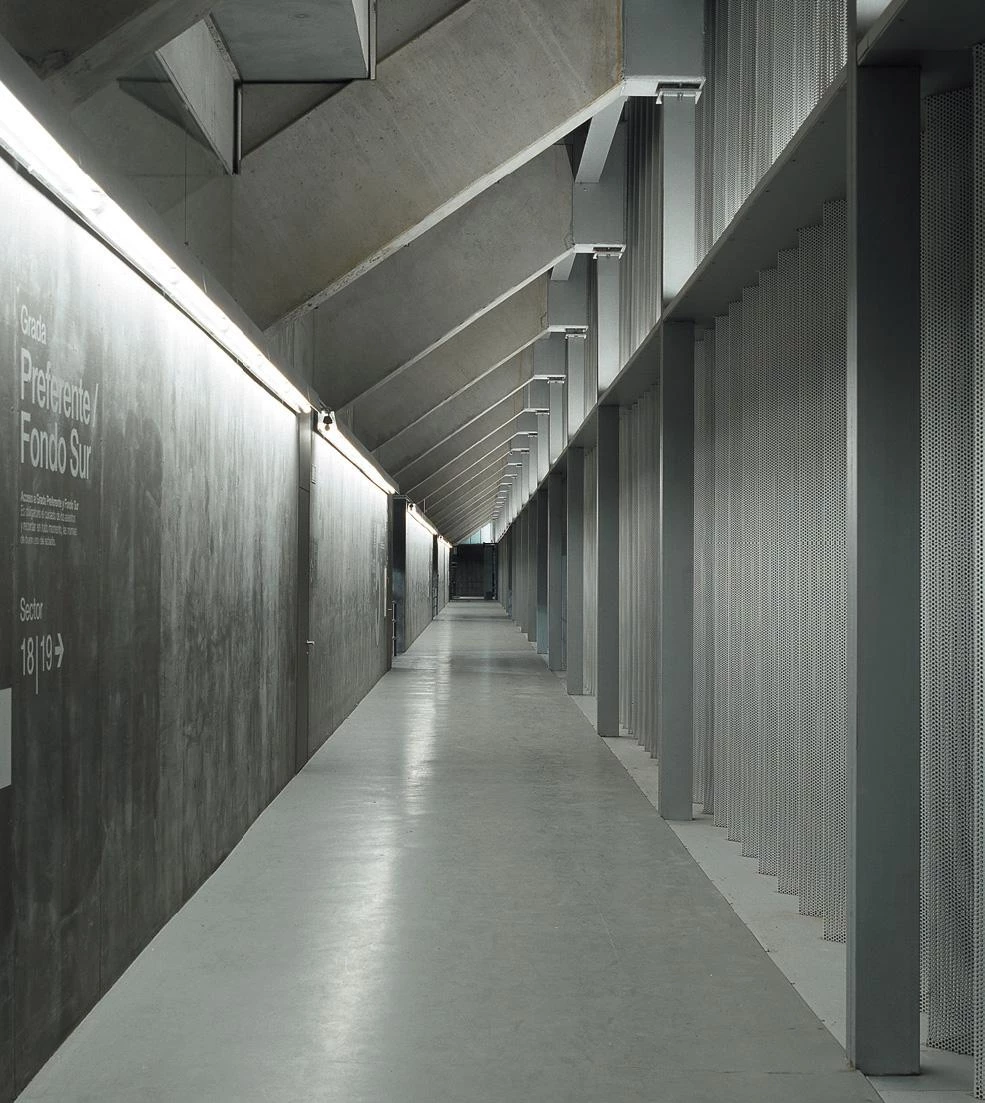
The differentiation of uses is emphasized by the change of materials on the different levels, accentuating the horizontality of the facades. The ground floor is rounded off with a transparent glass enclosure that reflects the more public area of the structure like a shop window, and at the same time improves the conditions of lighting and ventilation in the interior. The upper levels are clad in perforated aluminum sheet that filters the light that bathes the prefabricated concrete grandstands, achieving a degree of translucency that helps to moderate the massive presence of the building’s facades. The roof is made out of steel sheet held by metal trusses.

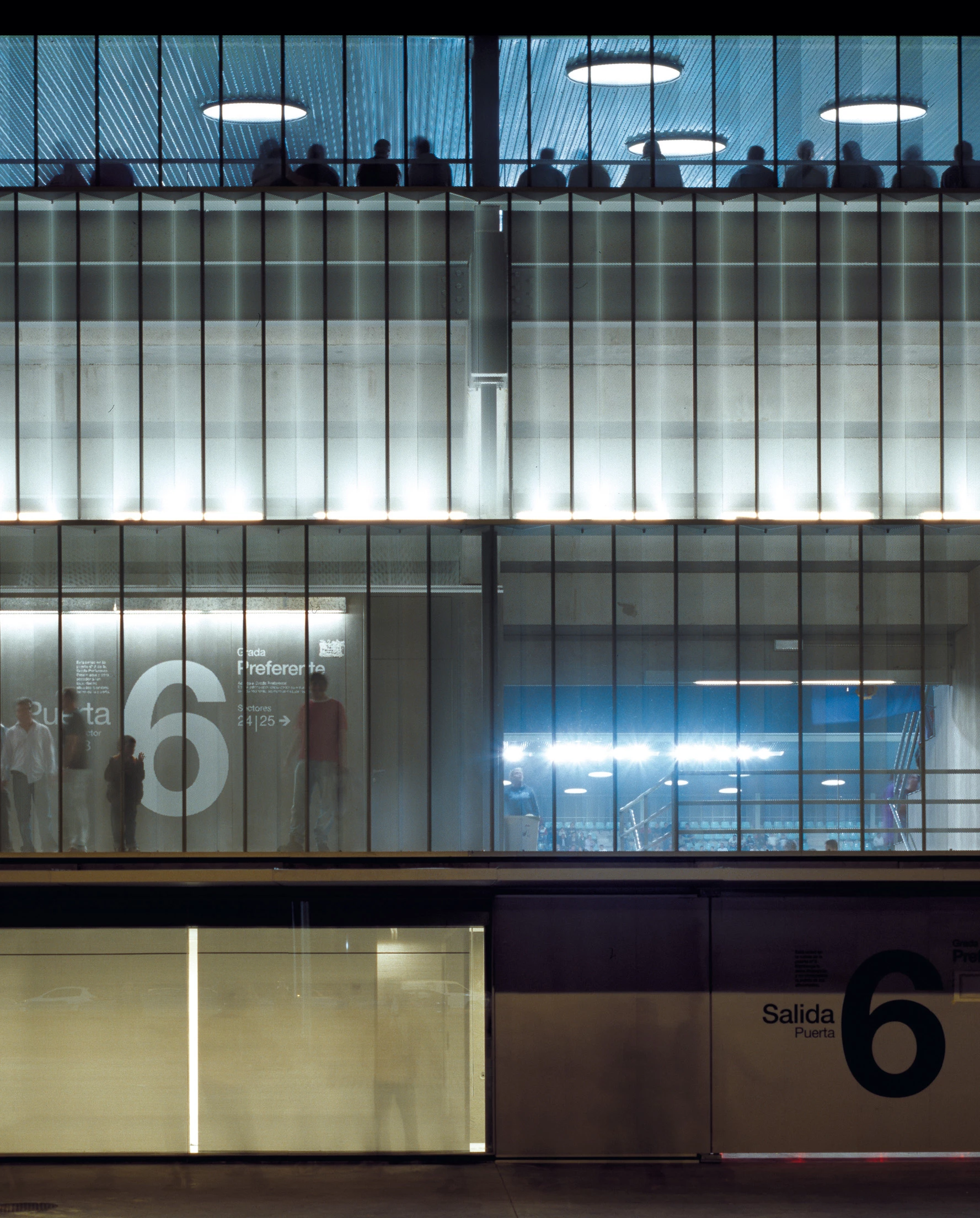
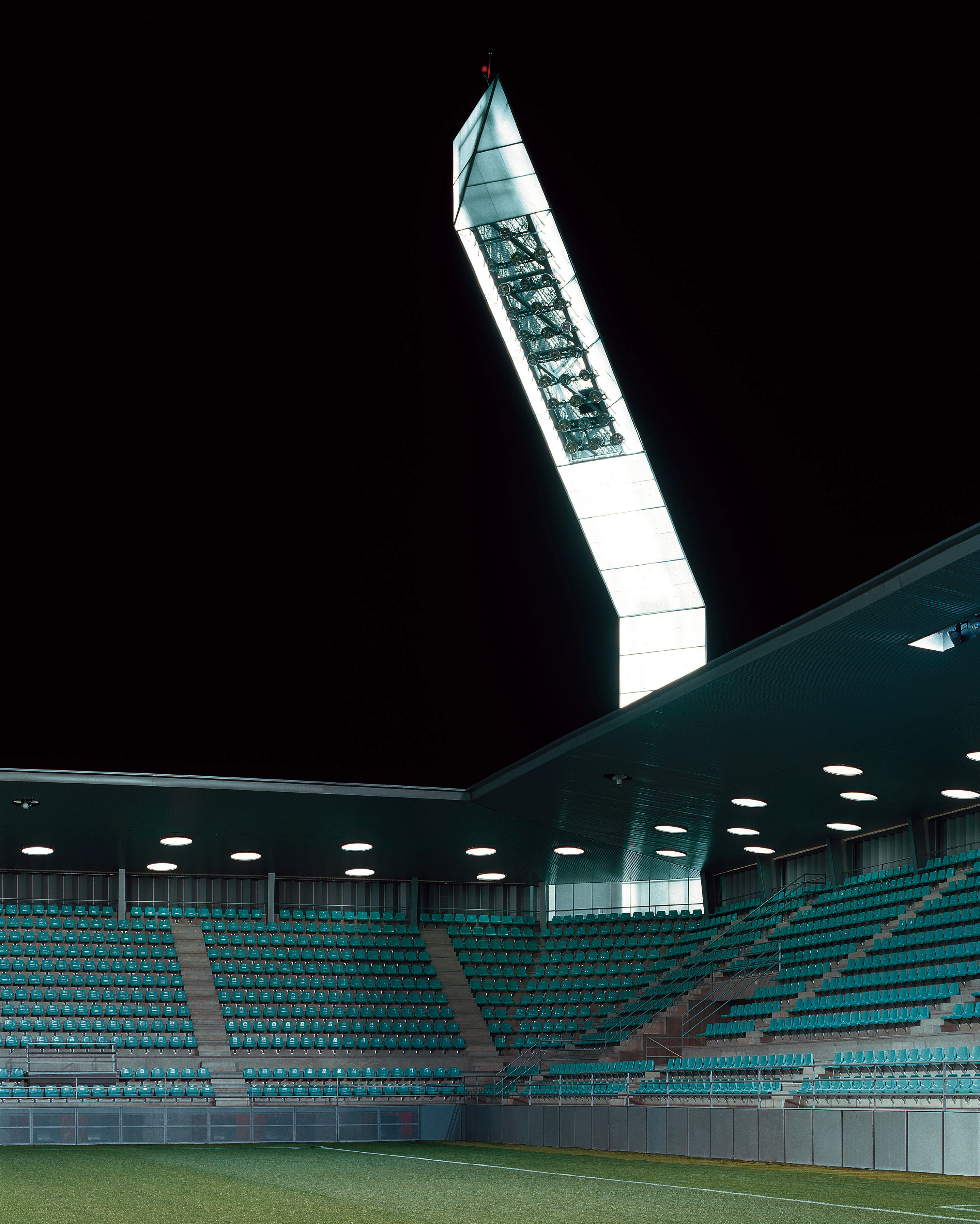
Cliente Client
Ayuntamiento de Palencia
Superficie de actuación Site area
15.200 m2
Presupuesto Budget
7.212.500 euros
Arquitecto Architect
Francisco Mangado
Colaboradores Collaborators
José M. Gastaldo, Koldo Fernández, Francesca Fiorelli, Enrique Jerez, Hugo Mónica, Ibon Vicinay (arquitectura architecture); Jose Manuel Méndez / Inmobiliaria Rio Vena, Leandro Sacristán / Construcciones Arranz Acinas, José Miguel Martín / Hormigones Sierra (arquitectos técnicos quantity surveyor)
Consultores Consultants
NB 35, S.L: Jesús Jiménez Cañas, Alberto López (estructuras structure); TEICON (instalaciones mechanical engineering); ALS Architectural Lighting Solution, Antón Amann (iluminación lighting); Luis Ángel Pérez Peraita (seguridad y salud security and health)
Contratista Contractor
UTE Nueva Balastera: Grupo Inmobiliaria Rio Vena, Construcciones Arranz Acinas, Hormigones Sierra; Jofebar (carpintería metálica metal framework); Philips (iluminación lighting); Ulma (canales de drenaje drainage system)
Fotos Photos
Roland Halbe

