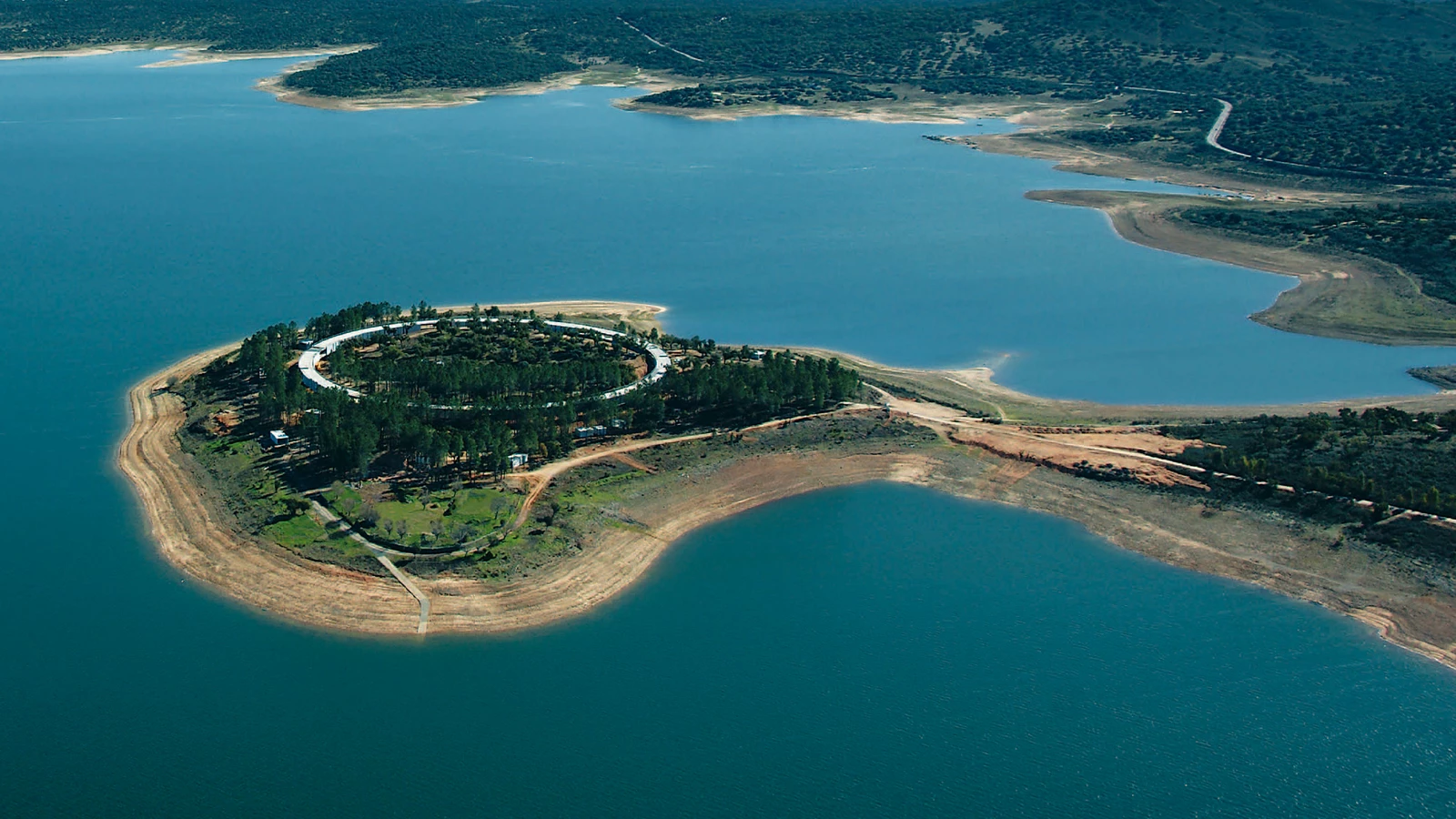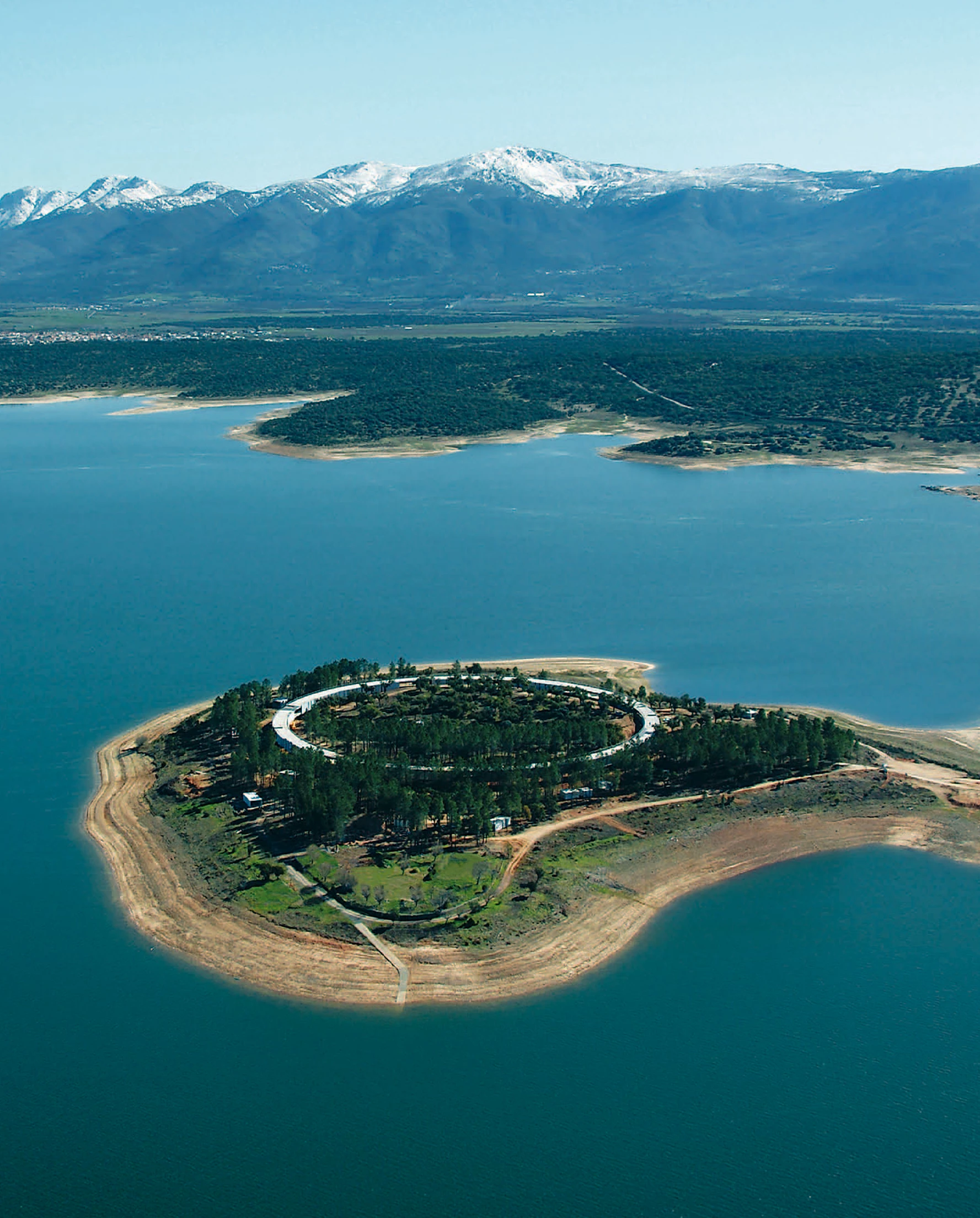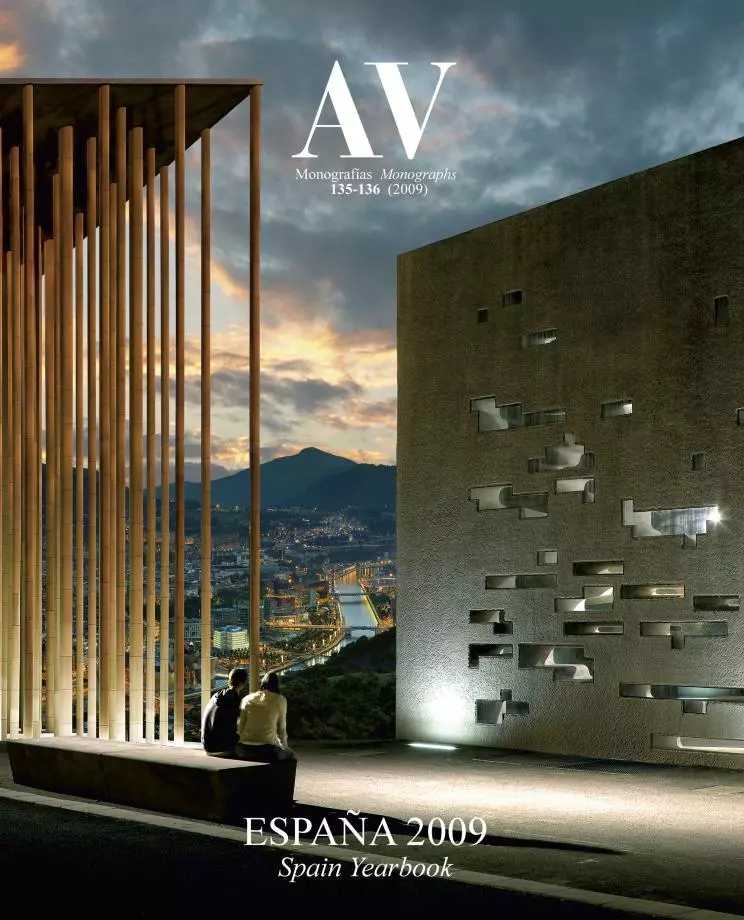Sports Technification Center in Guijo de Granadilla
José María Sánchez García- Type Sport center Sport
- Material Steel
- Date 2008
- City Cáceres
- Country Spain
- Photograph Roland Halbe Conserjería de los Jóvenes y el Deporte Pablo Calzado
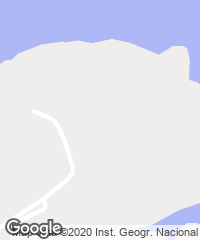
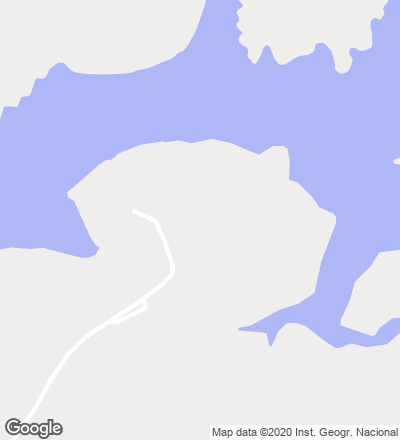
Two concentric circles interrelate the different uses of the Sports Technification?and Leisure Center located in the municipality of Guijo de Granadilla. The complex includes a reception center, a residence for athletes and a center for the organization of activities related with nature. The interior of this perfect geometry preserves part of the peninsula’s landscape. Aiming to avoid visual barriers in a place with a great environmental and landscape value, the ring of two-hundred meters in diameter and a seven-meter bay rises over the terrain without altering the topography, establishing a visual link between the interior and the exterior.
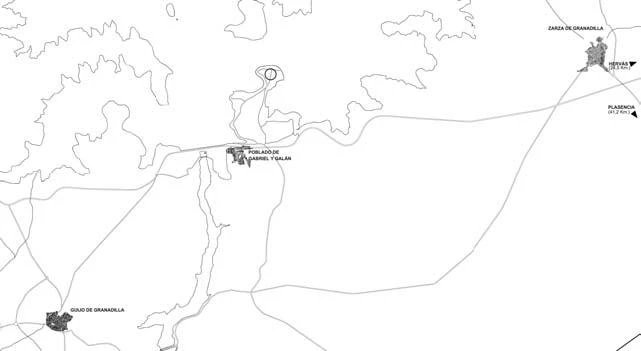
A ring of two-hundred meters in diameter and a bay of seven meters, located on a peninsula of the Gabriel y Galán reservoir of the Tagus River basin, contains the specific facilities of the sports center.
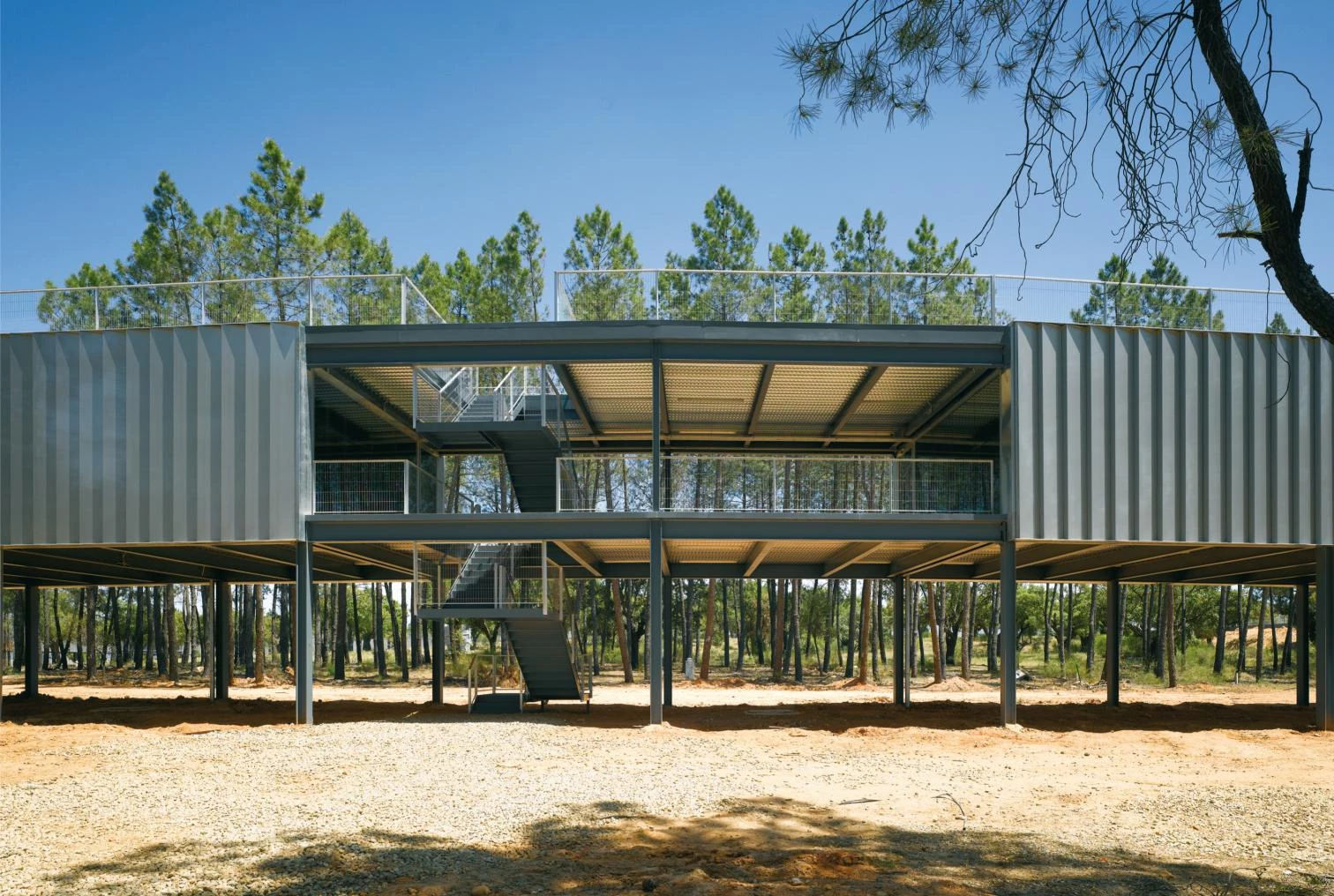
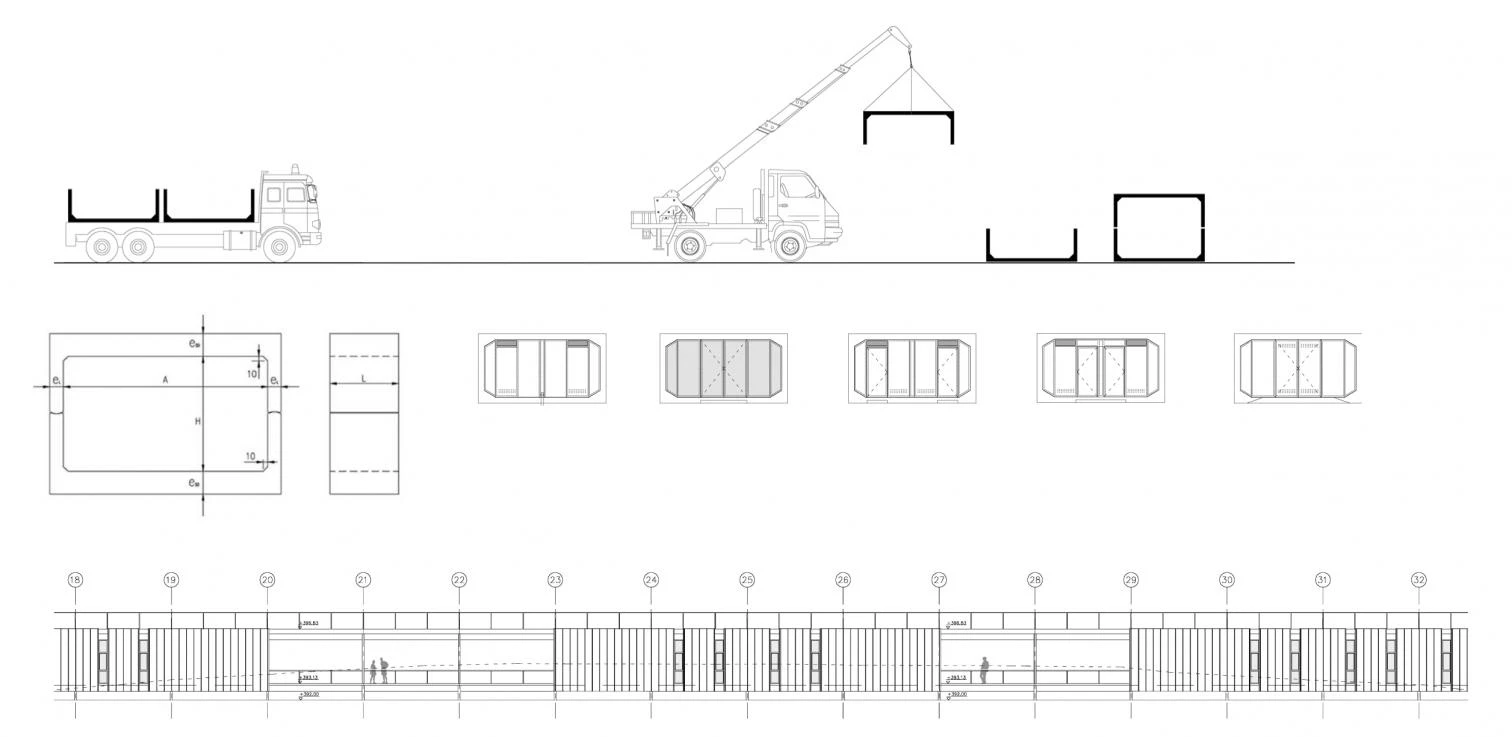
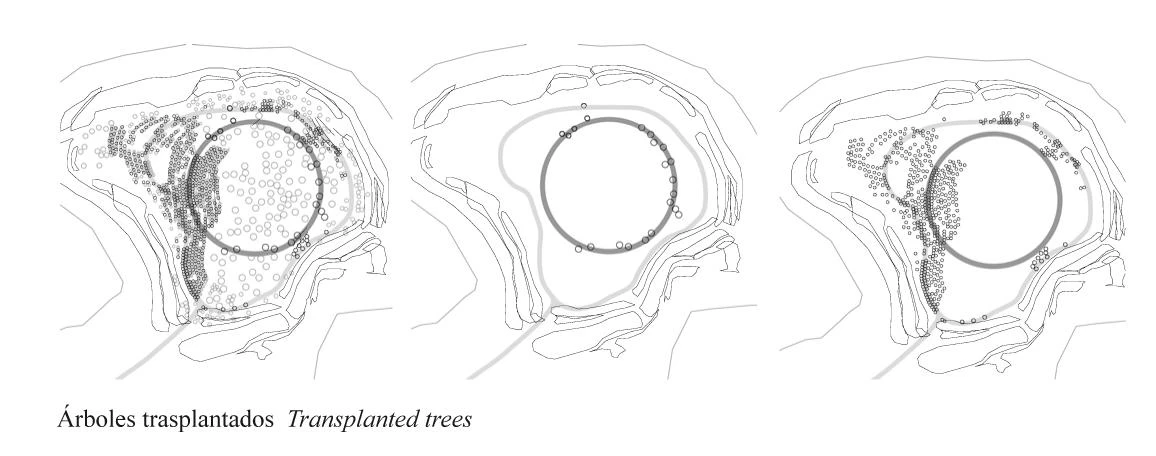
Aiming to interfere as little as possible with its rich natural environment, the new building rises over light metal supports without altering the topography, keeping most of the existing trees inside the double ring.
The enclosure has been completed with a ventilated double facade built with stainless steel prefabricated elements. Towards the exterior there is a piece of fifty centimeters in width and 240 in height, finished with small pieces resembling shingles that adapt perfectly to the curvature of the ring. The illumination and ventilation of the center is guaranteed thanks to the windows that appear when removing the aforementioned shingles.
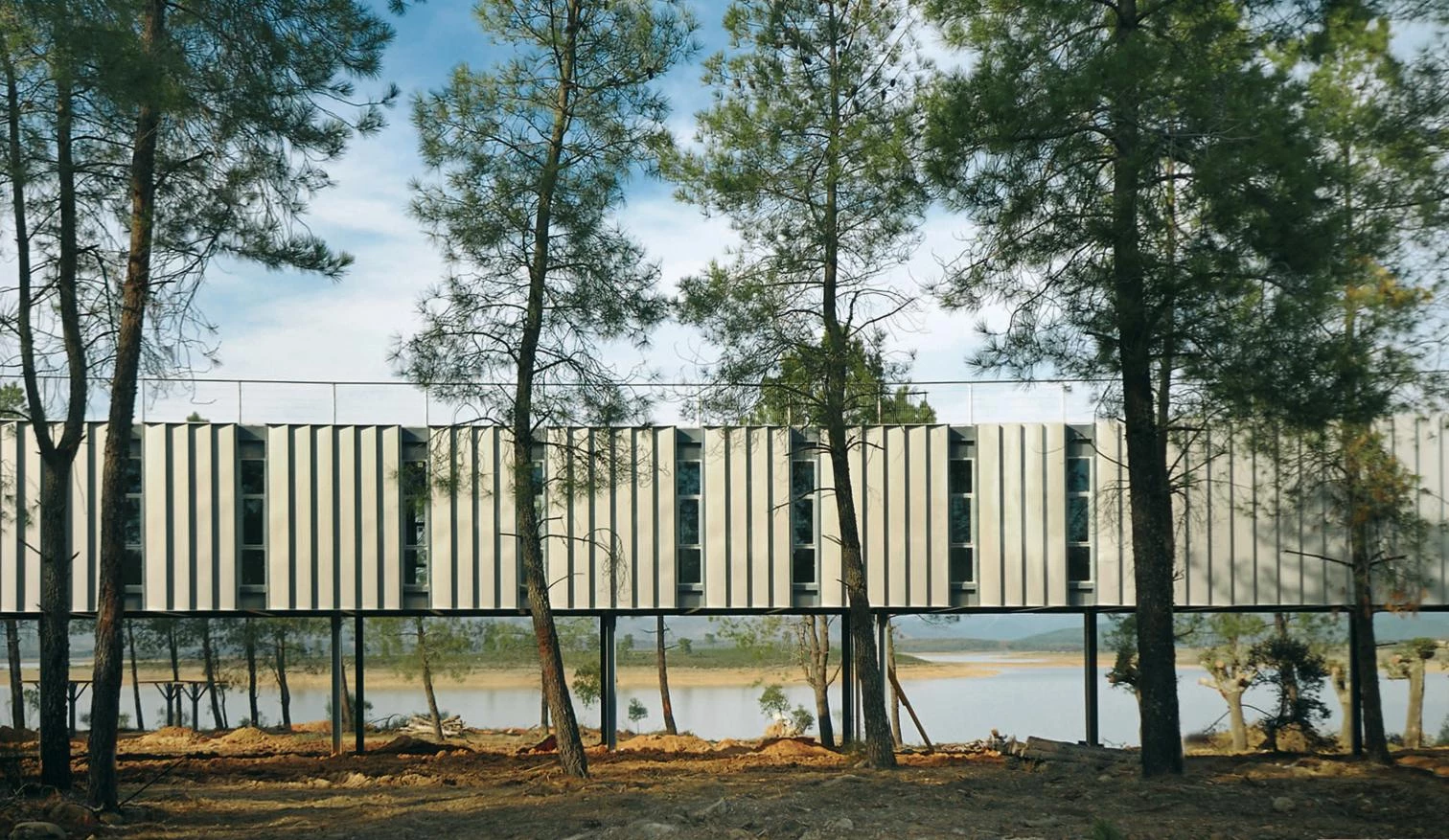
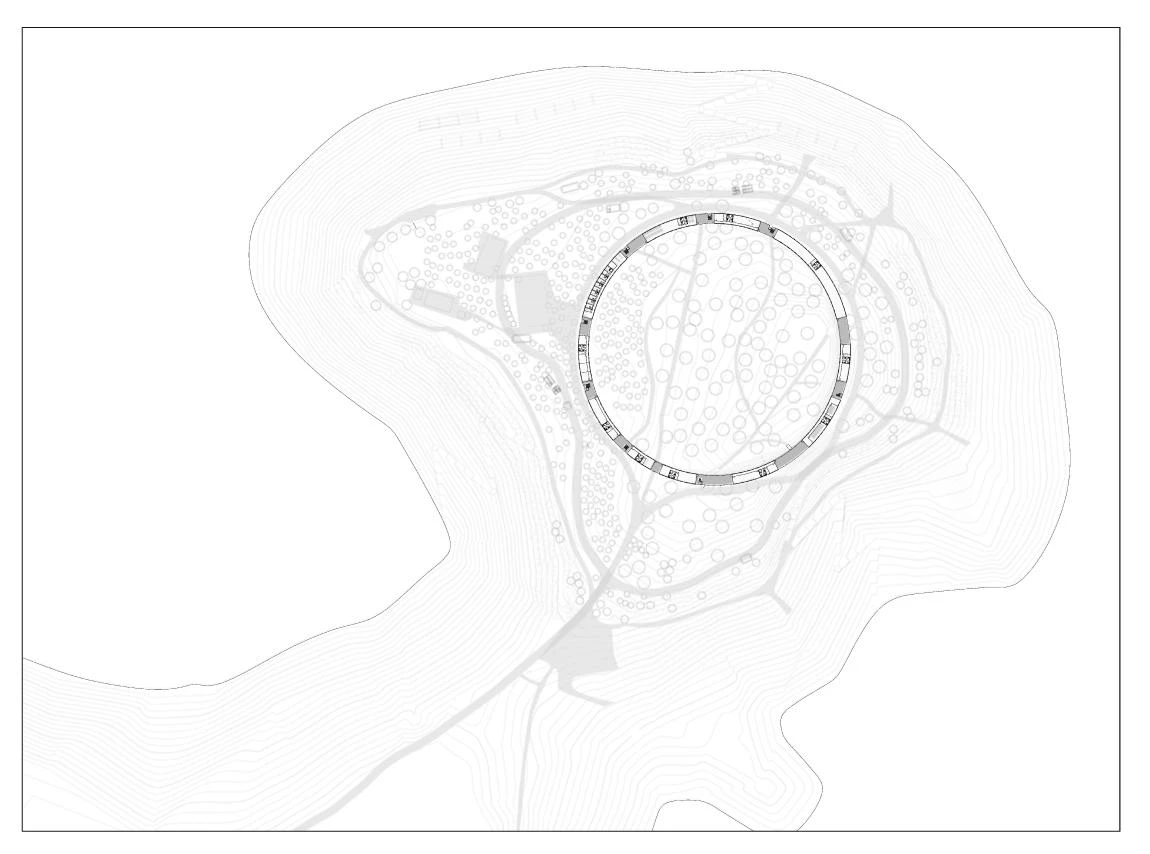
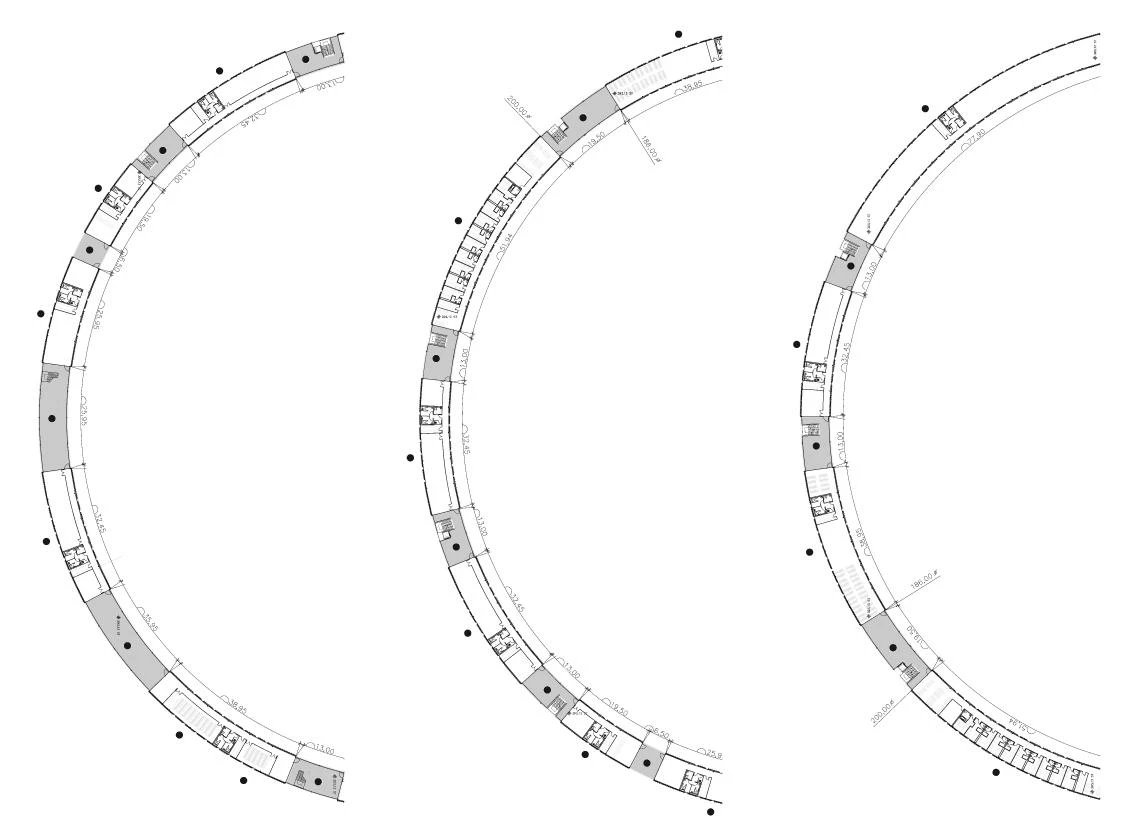
The systematization of the steel structure and the homogeneization of the construction systems permitted completing the building in five months. A technical slab distributes all the installations, facilitating their maintenance with a scarce impact on the terrain. The main beams cover spans of seven meters in length, like the tie-beams, separated at a distance of 2.5 meters from one another. For their part, the slabs are of composite decking and the vertical structural elements are steel profiles. Aiming to rationalize the structure, the size of the columns has been unified per floor, using slightly larger sections on ground floor. The foundation has been done with reinforced concrete base resting on the resistant substratum starting from a height of 2.20 meters. All the pavements are of exposed concrete with an antiskid finish.
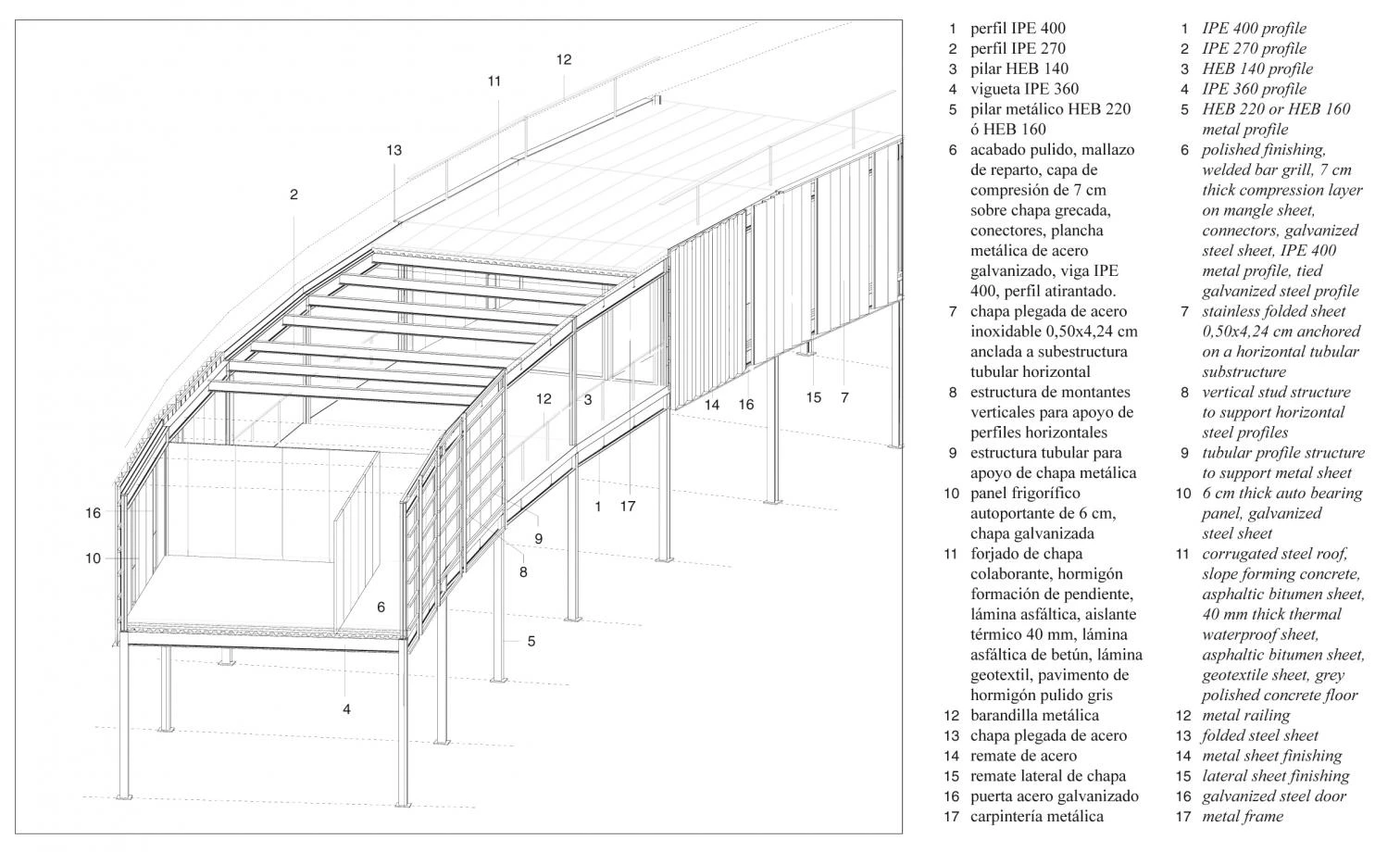
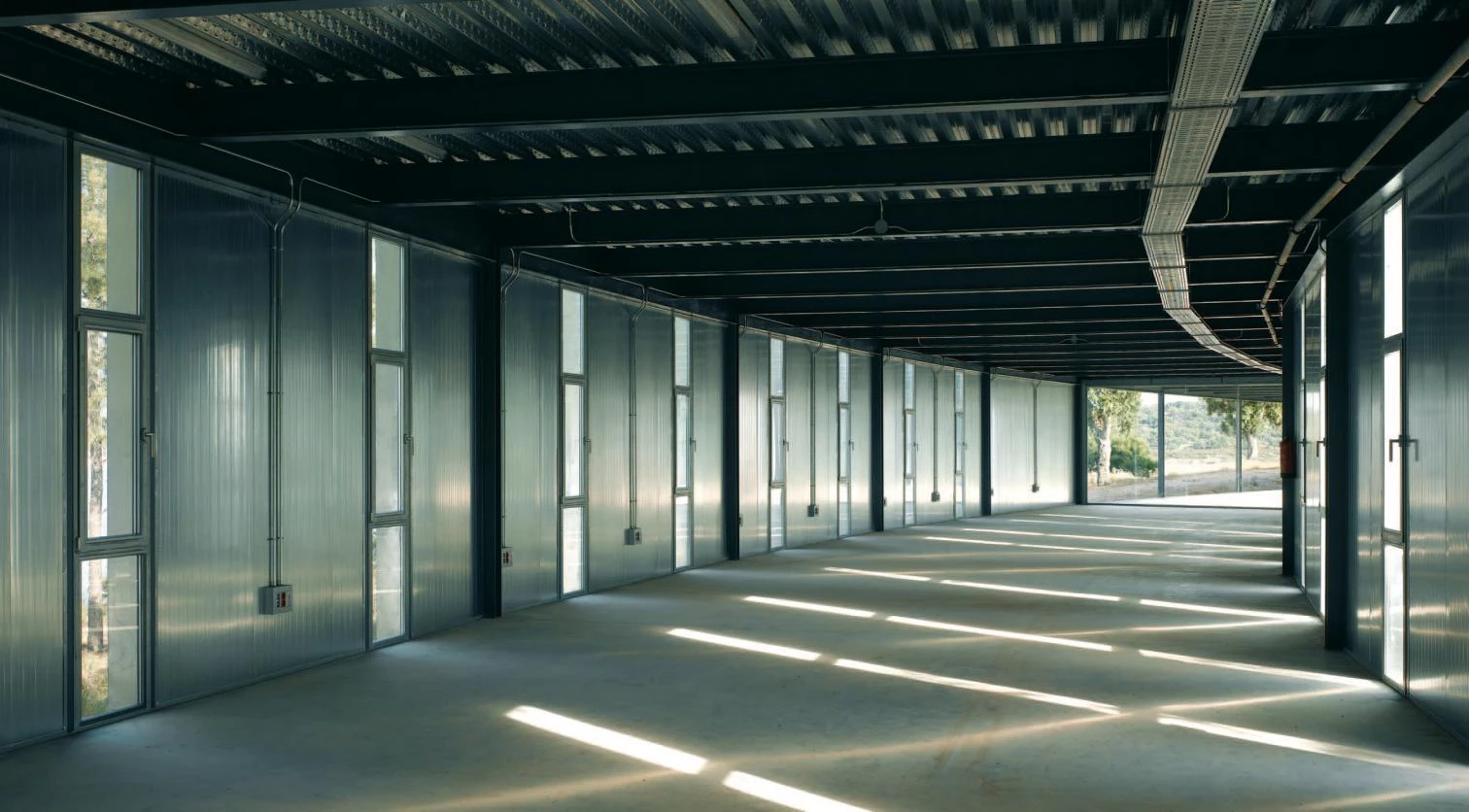
The flat and completely walkable surface has been built with metallic tie-beams and a steel sheet composite decking. It performs as a ring-shaped promenade that offers an overall view of what happens on the peninsula and around. For their part, the dressing rooms and storage spaces have been built with prefabricated concrete pieces – more common to works of civil engineering – that are assembled and prepared to be placed in the chosen site, after building a thin floor surface of reinforced concrete.
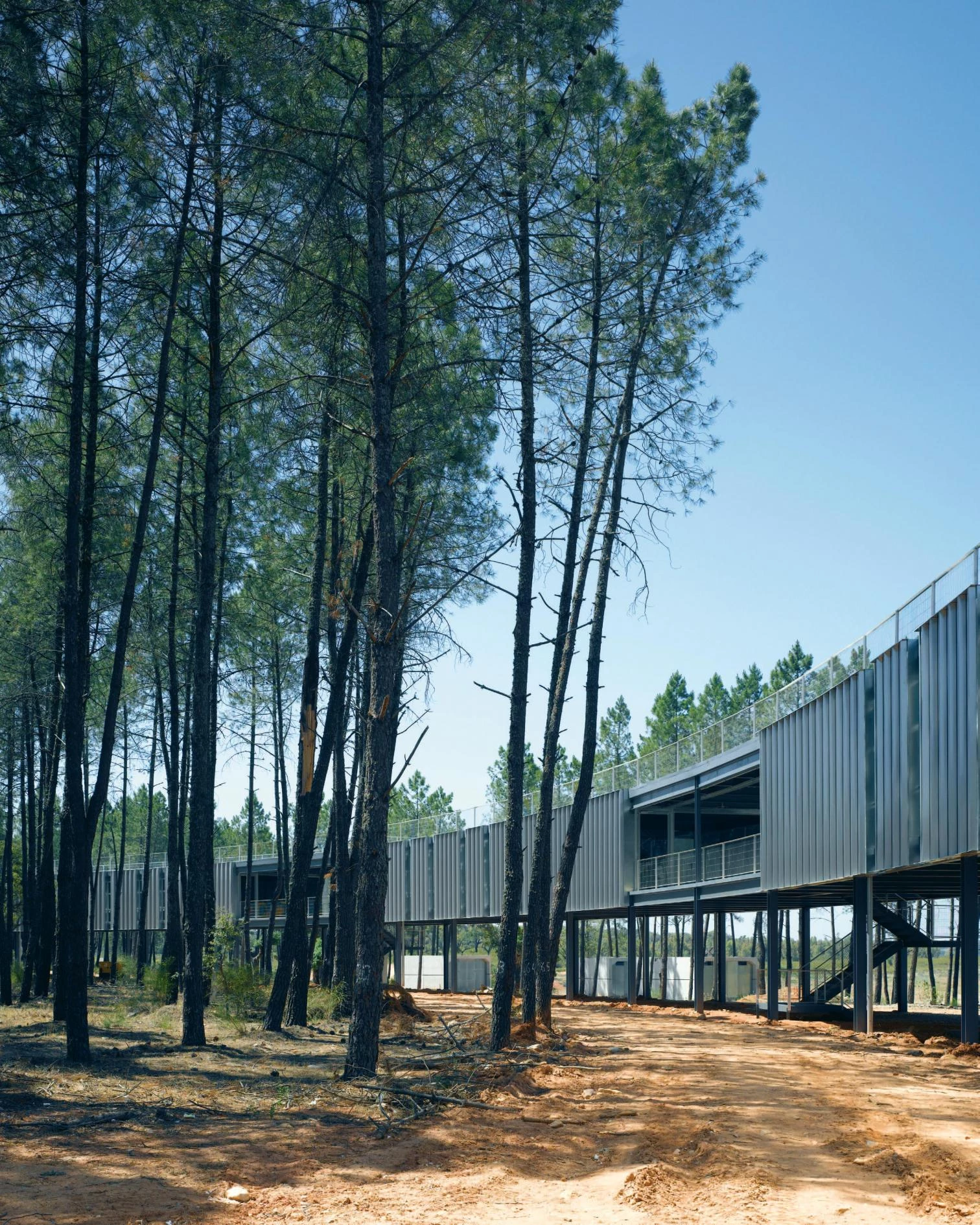
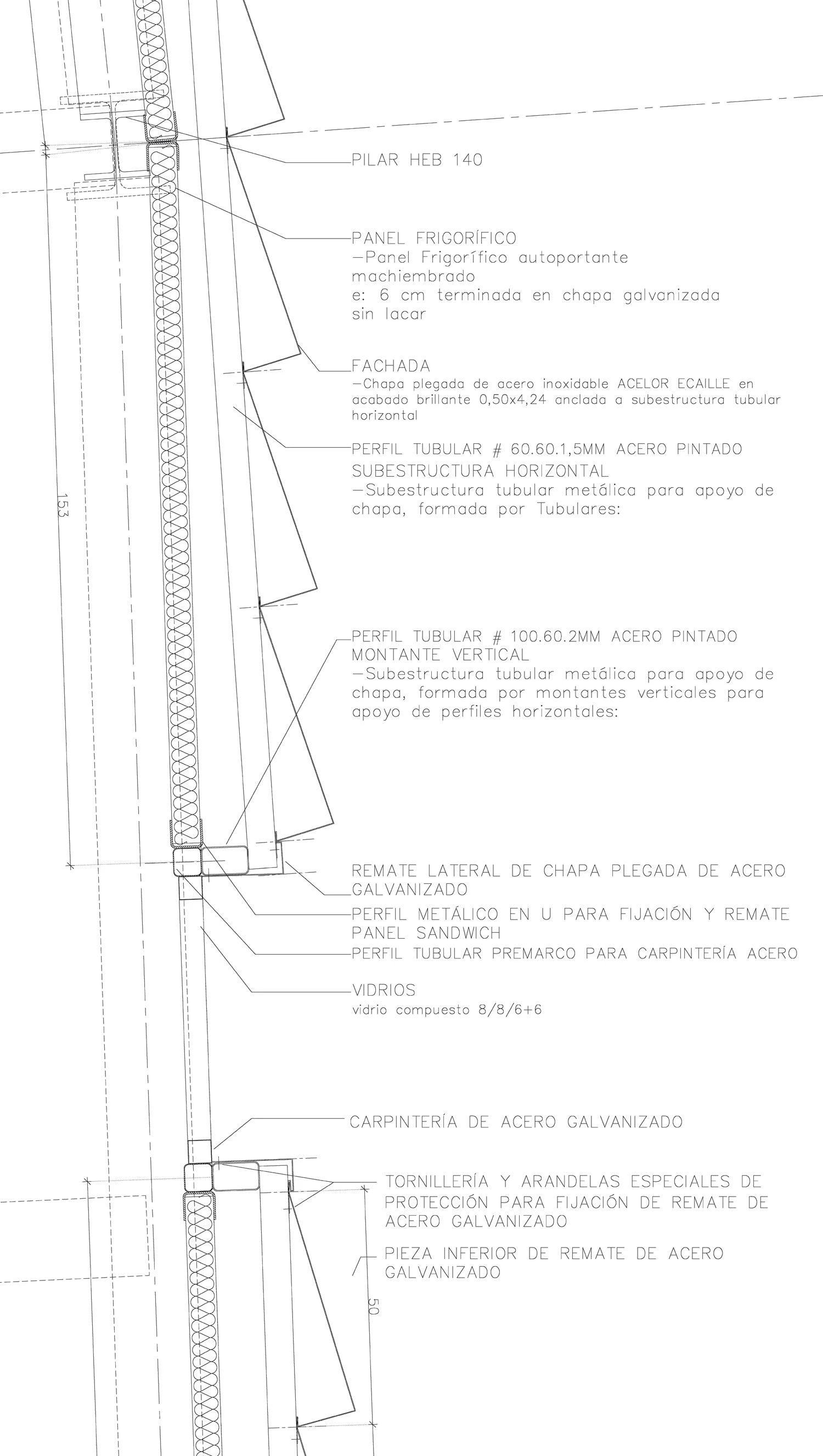
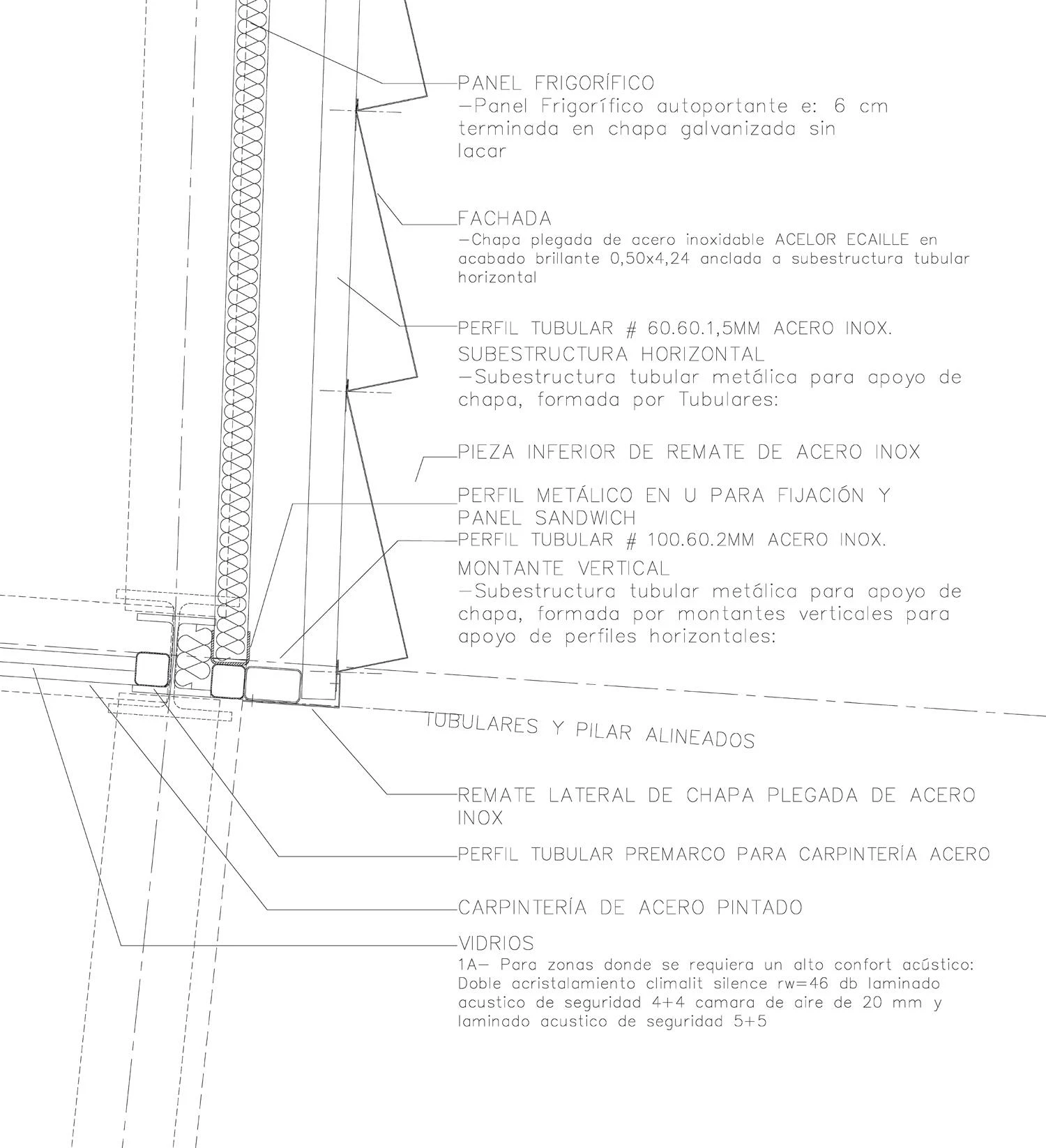
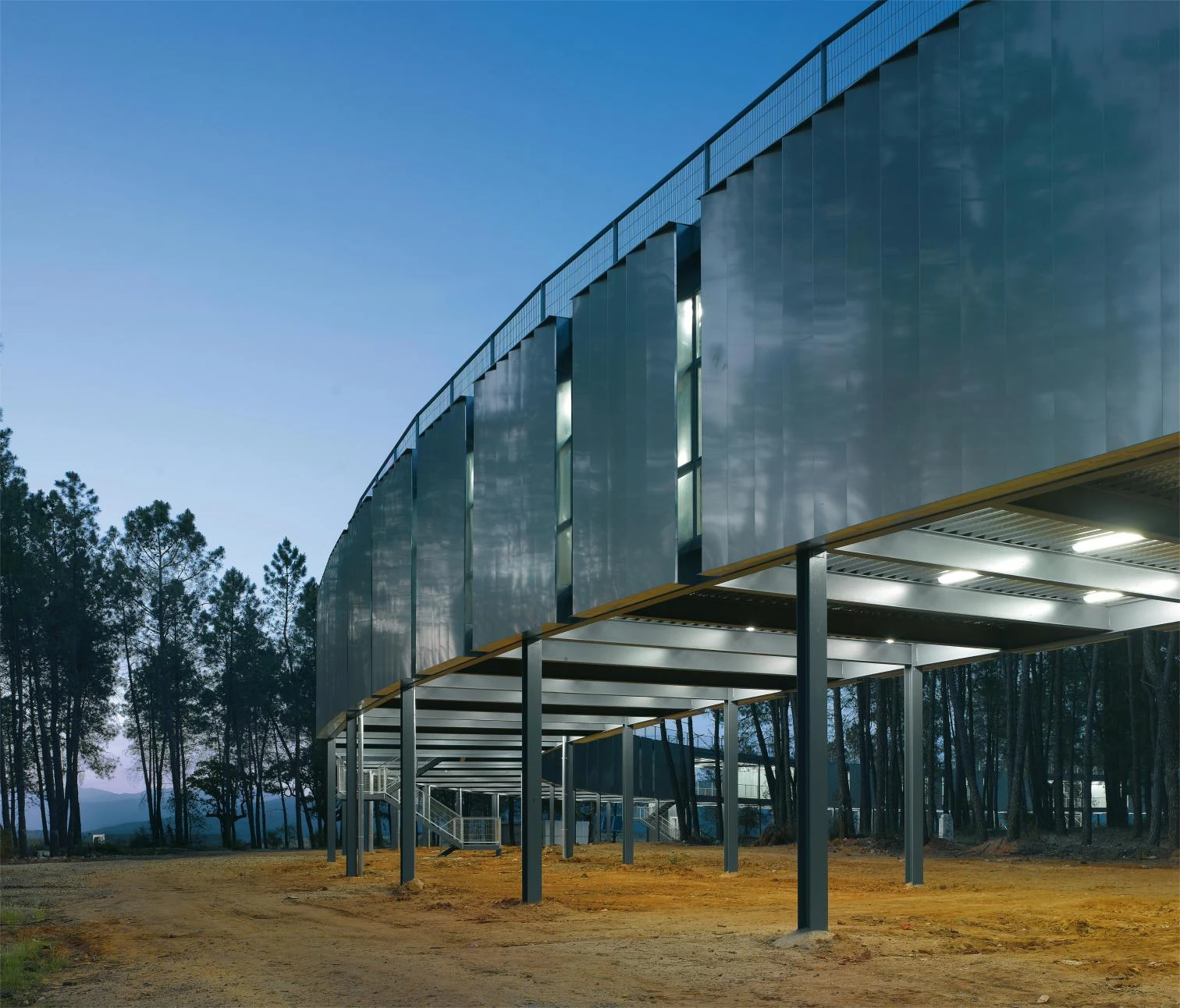
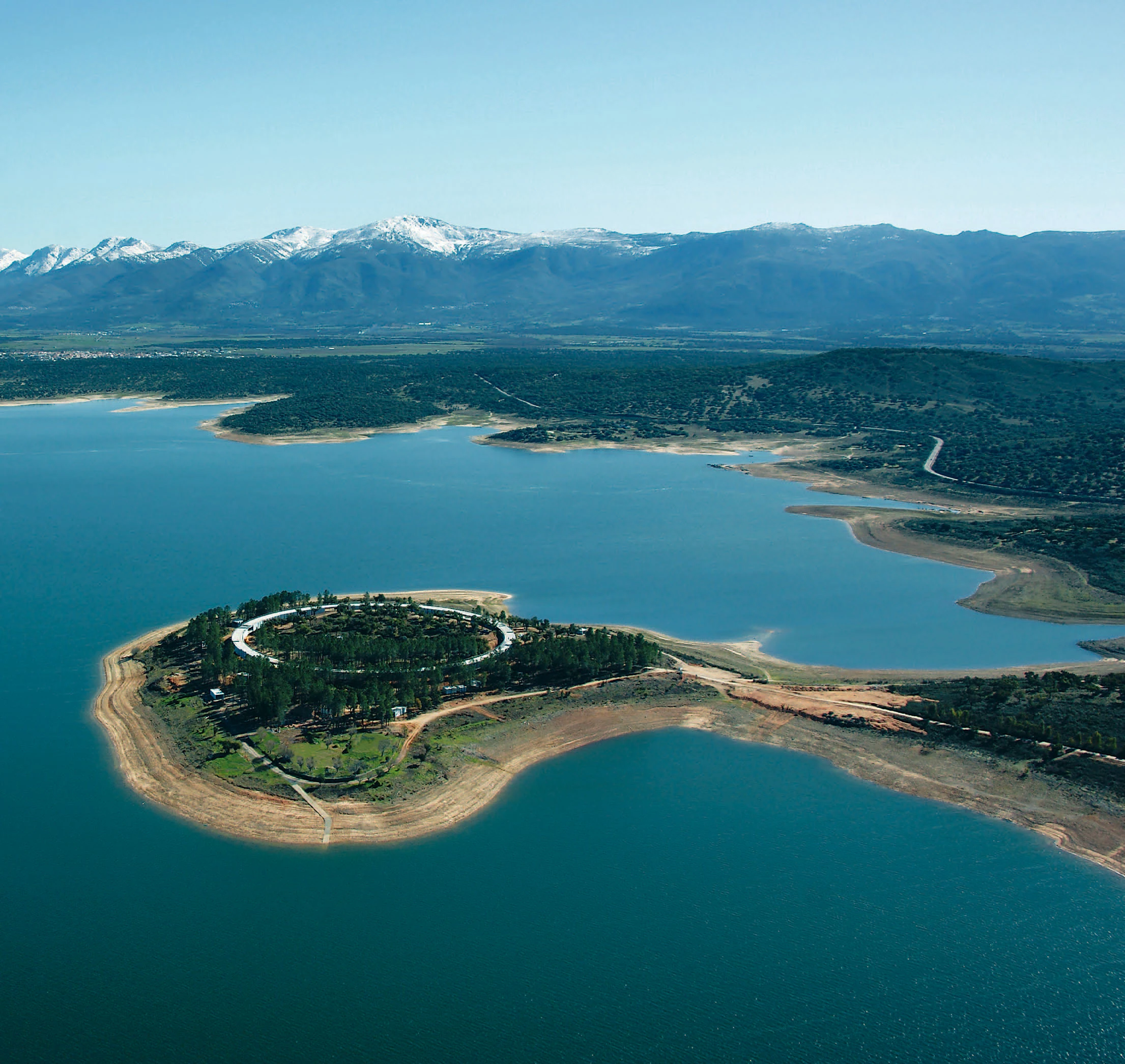
Cliente Client
Junta de Extremadura, Consejería de los Jóvenes y el Deporte
Arquitecto Architect
José María Sánchez García
Colaboradores Collaborators
Enrique García-Margallo Solo de Zaldivar, Rafael Fernández Caparros, Maribel Torres Gómez, Laura Rojo Valdivielso, Francisco Sánchez García, José García-Margallo, Marta Cabezón, Mafalda Ambrósio, Carmen Leticia Huerta; José Luis Periáñez
Pedro Miranda, Fernando Fernández Cabello (arquitectos técnicos budget supervisors)
Constructor Constructor
UTE Magenta, Construcciones Pinilla S.L.
Consultores Consultants
NB35, Gogaite S.L. (estructura structural engineer); Indotec, ARO Consultores (instalaciones electrical and mechanical engineer)
Fotos Photos
Roland Halbe, Consejería de los Jóvenes y el Deporte, Pablo Calzado

