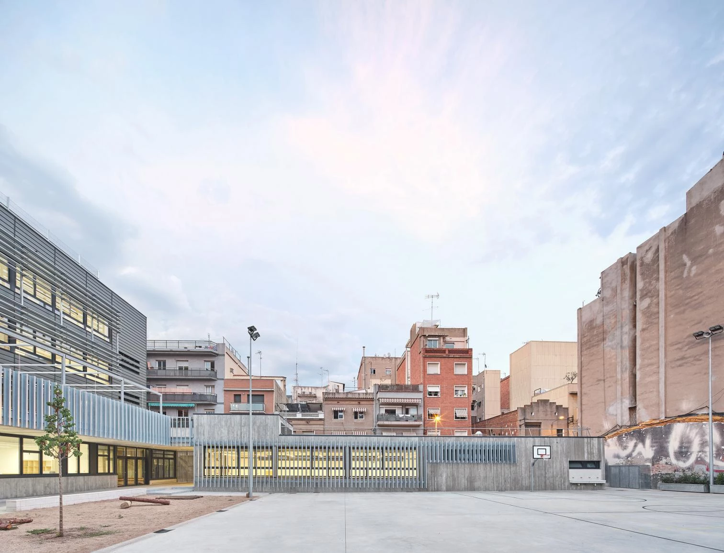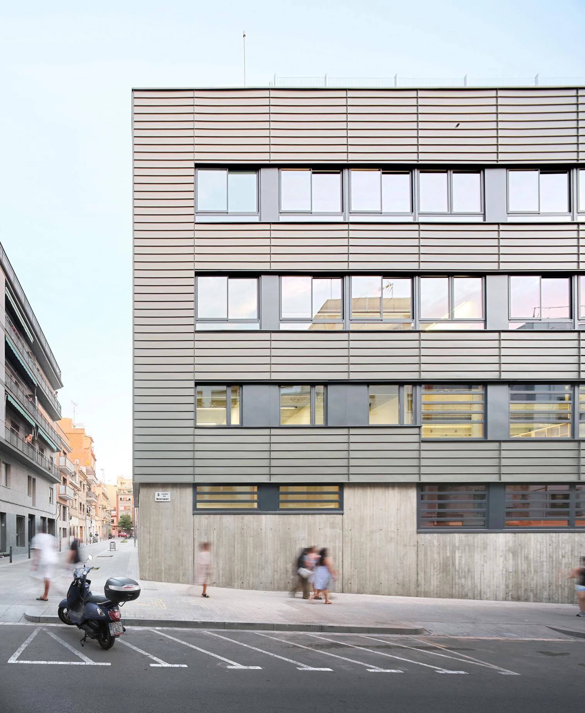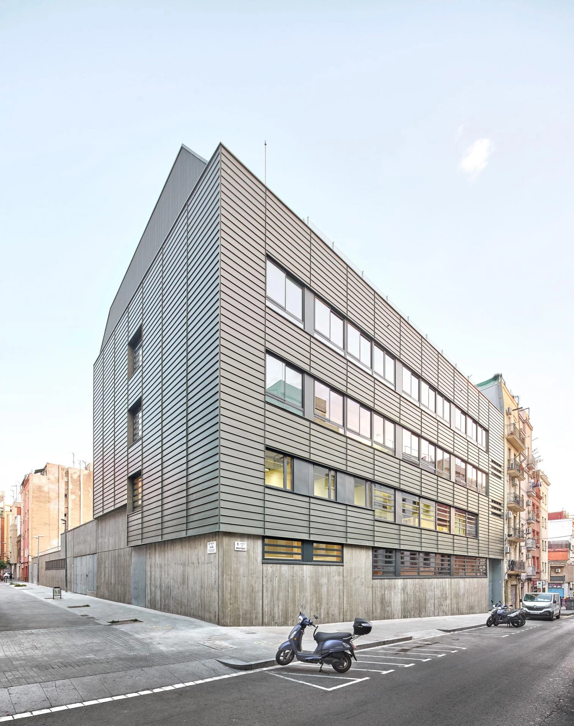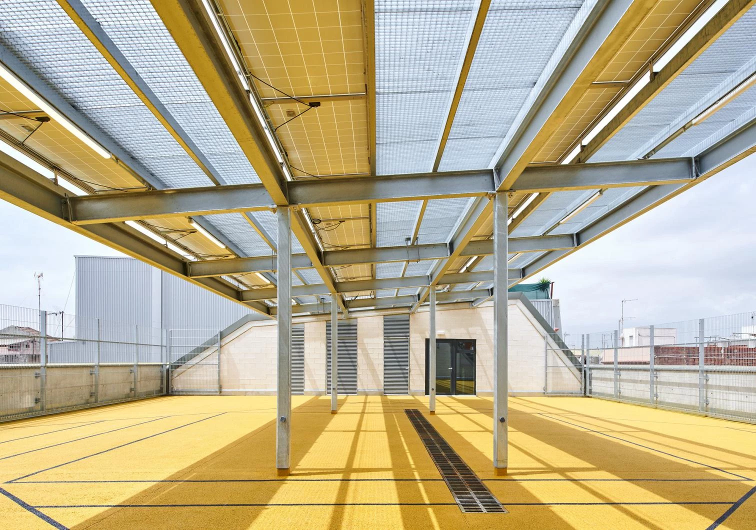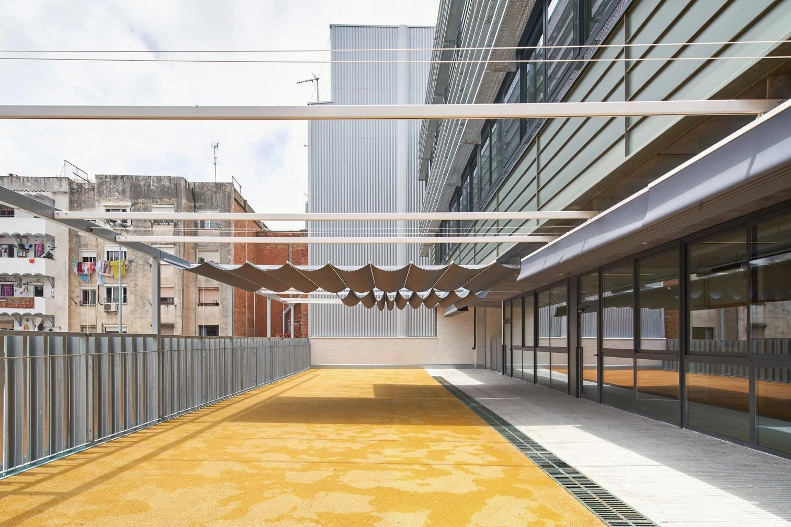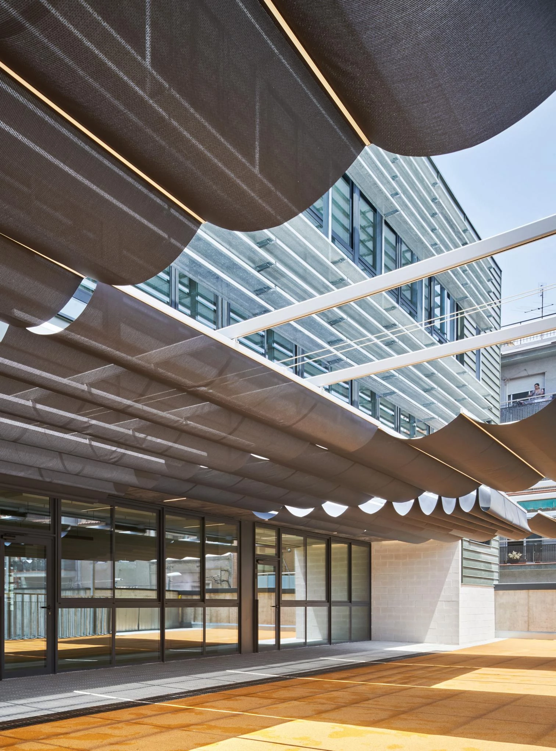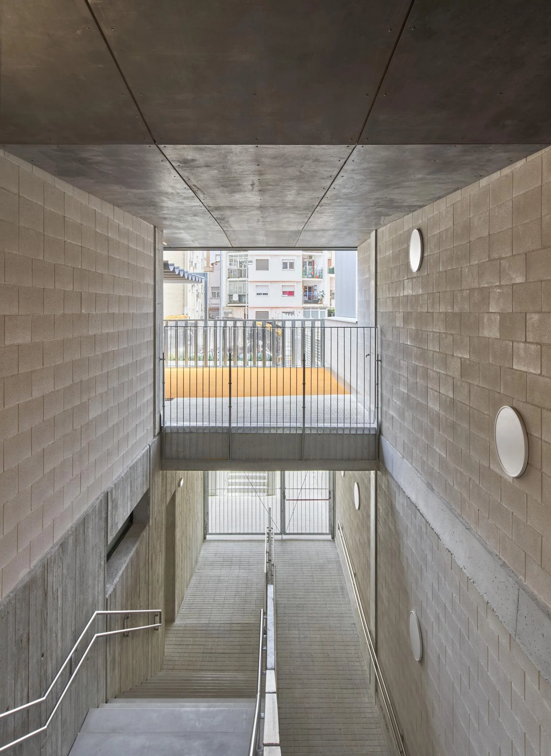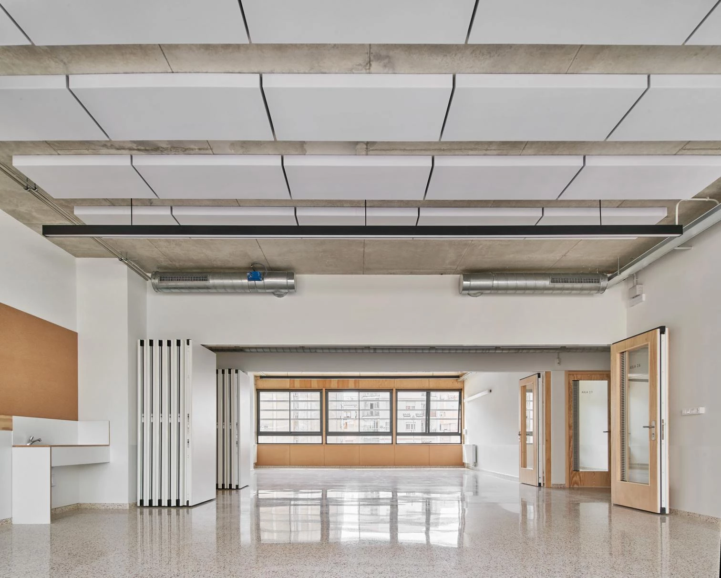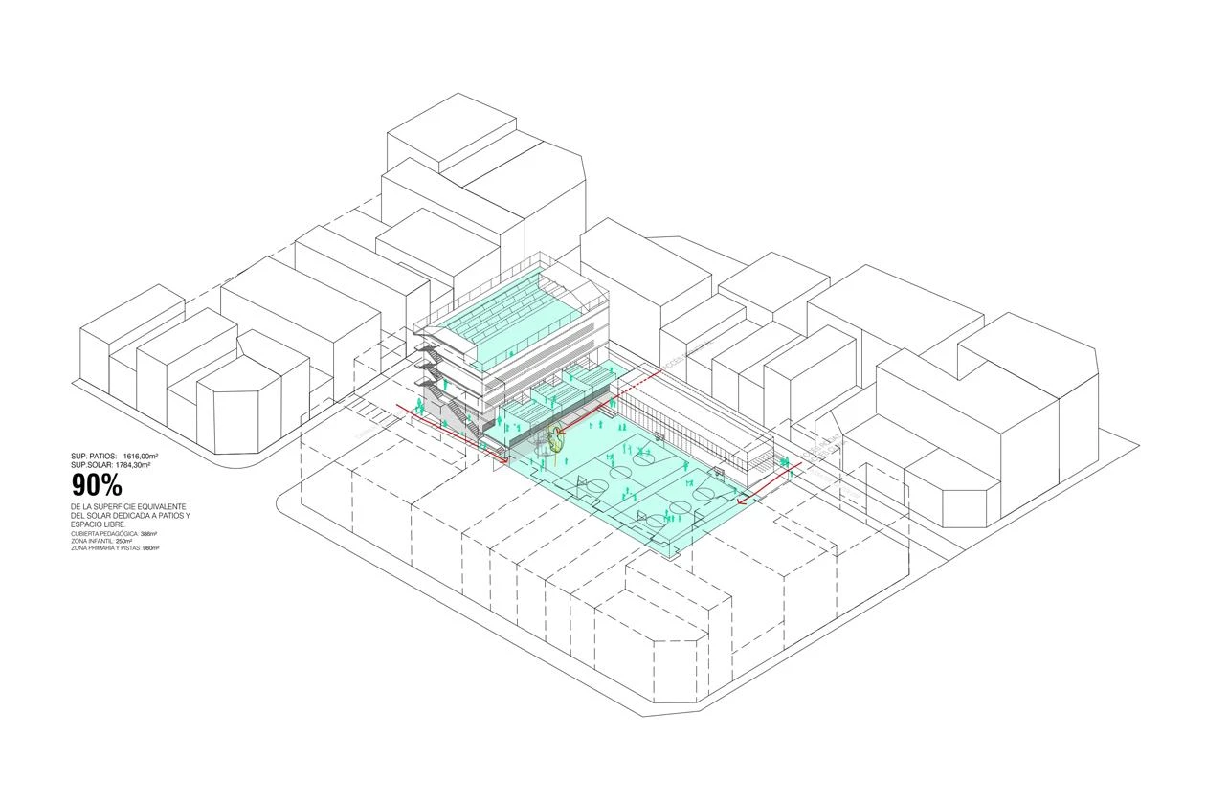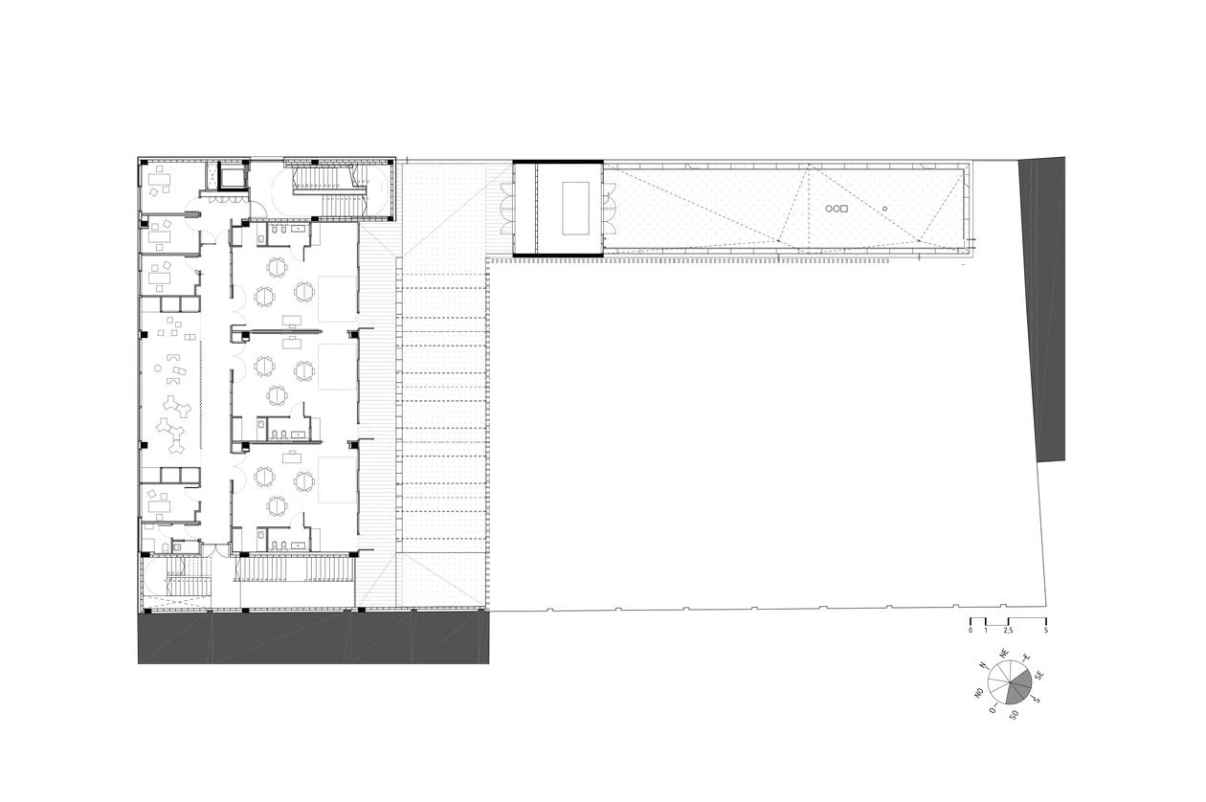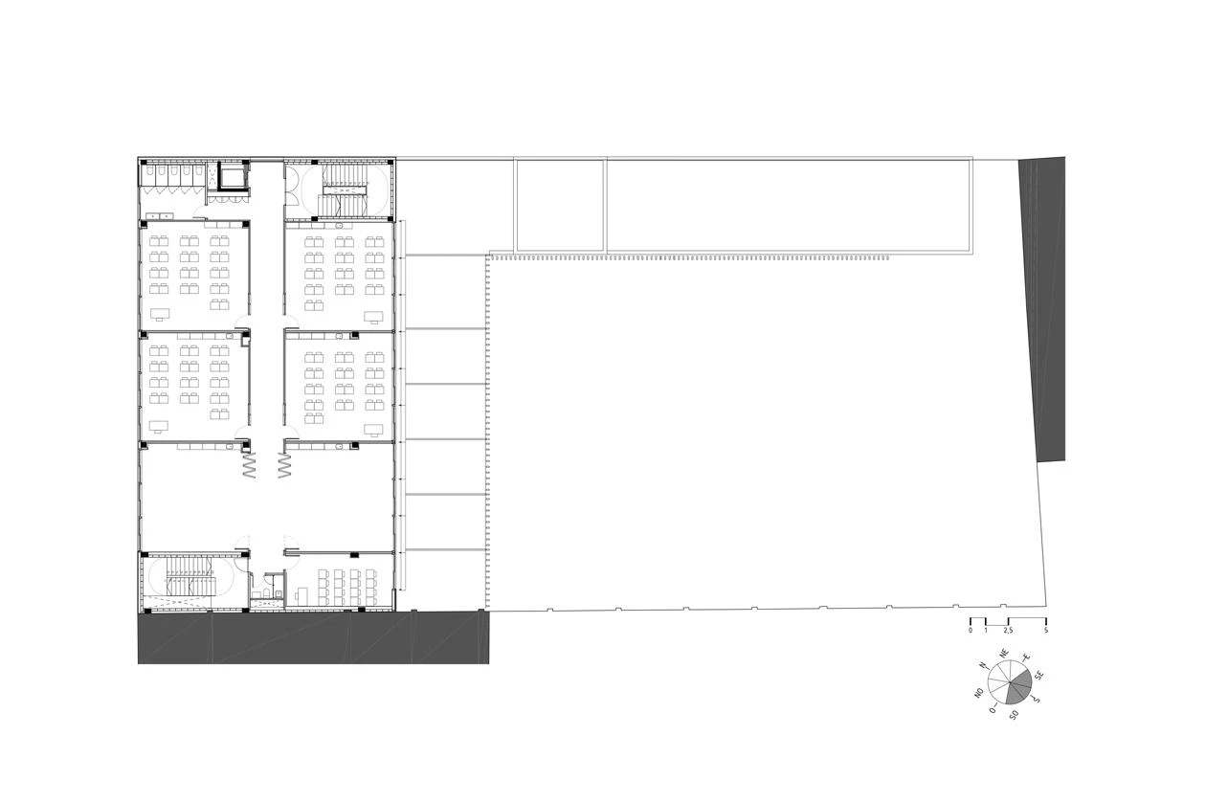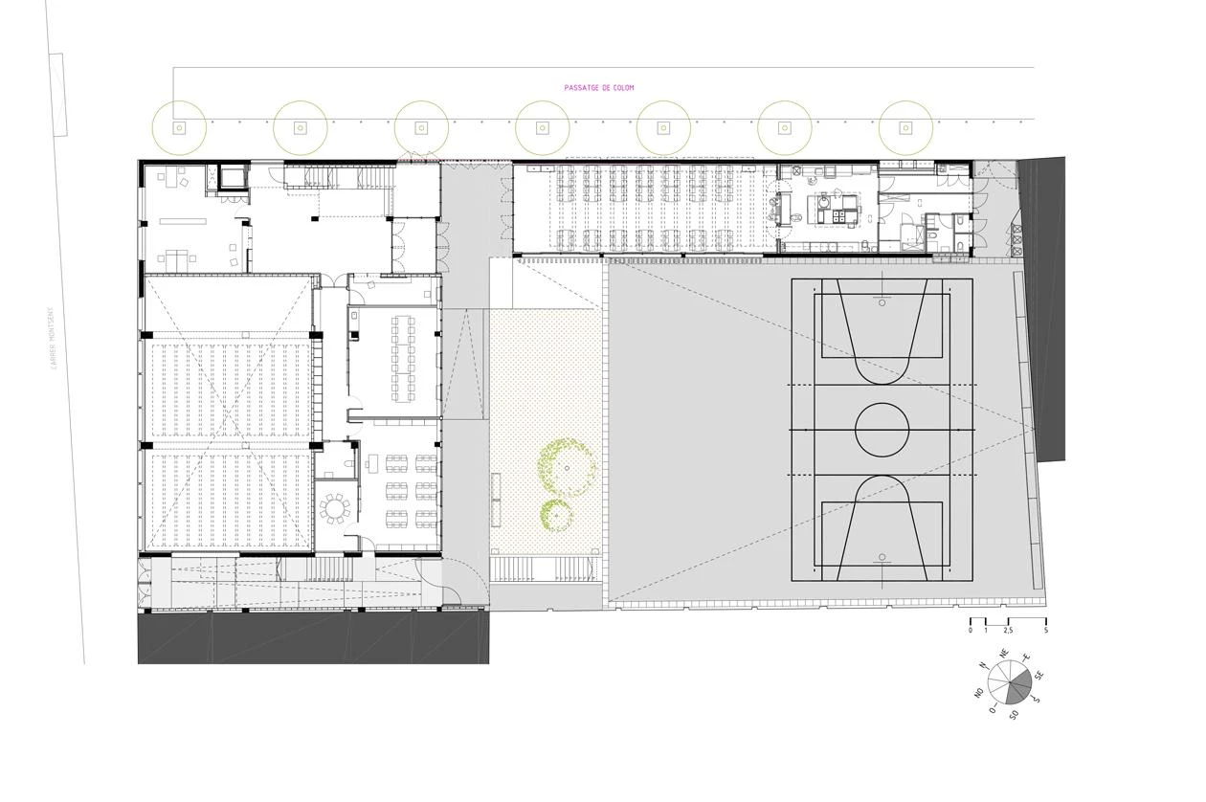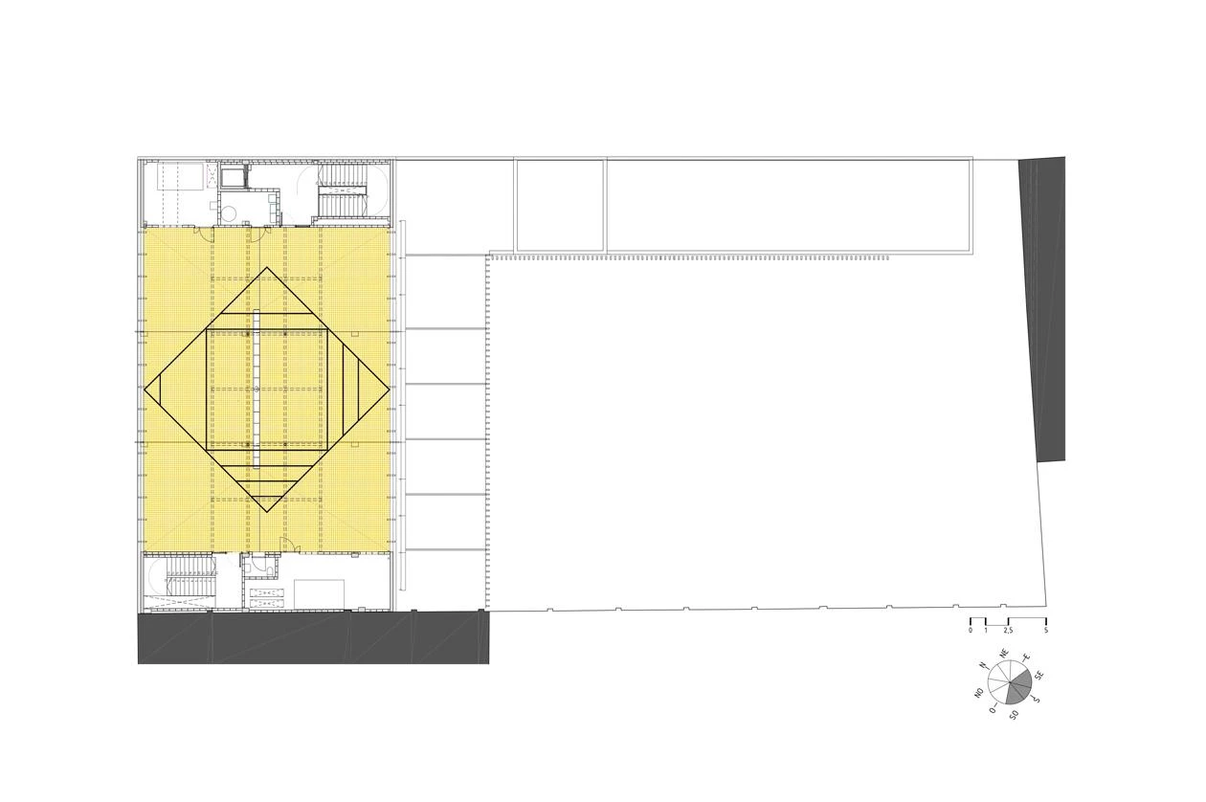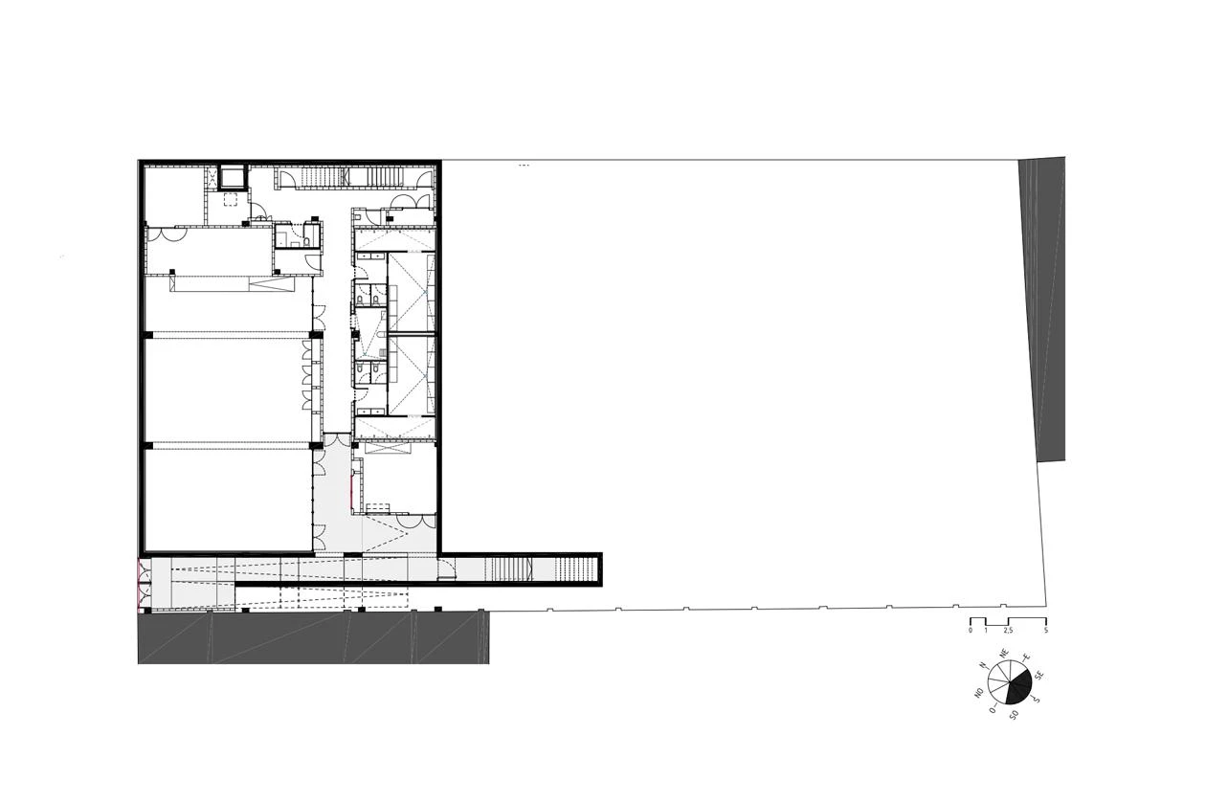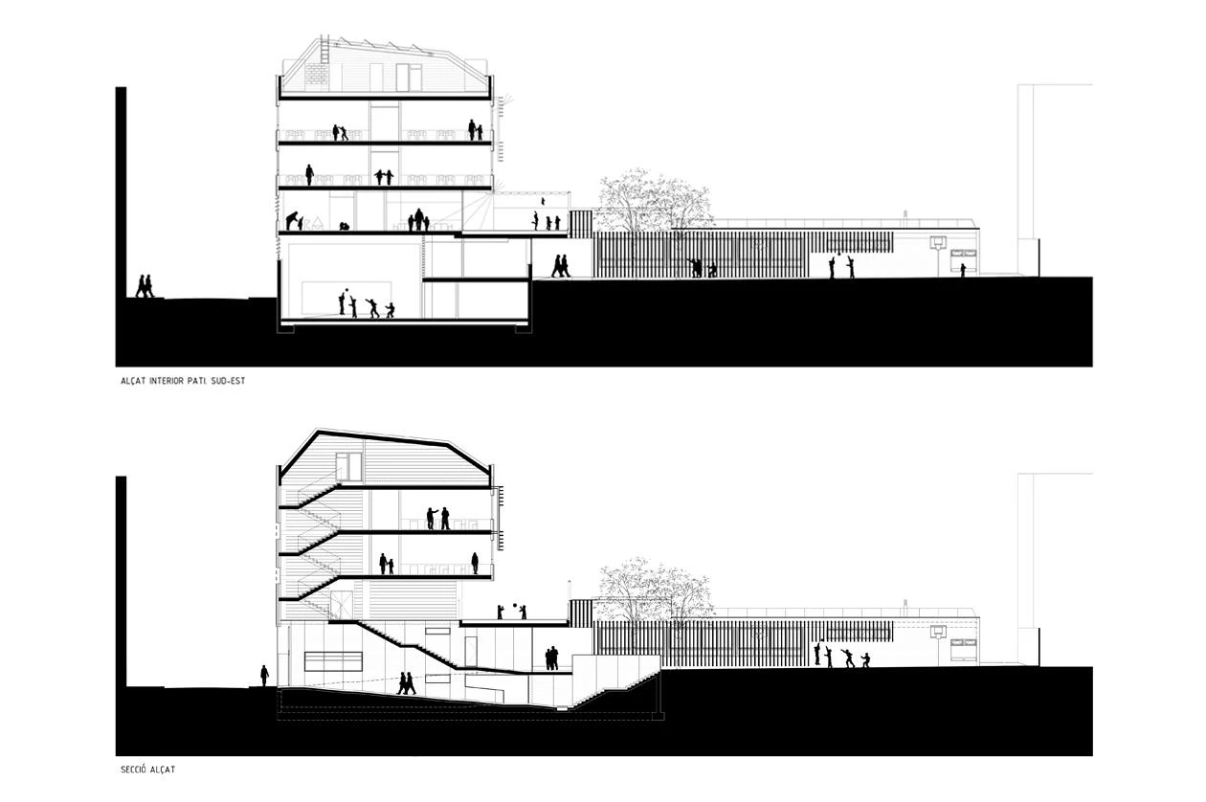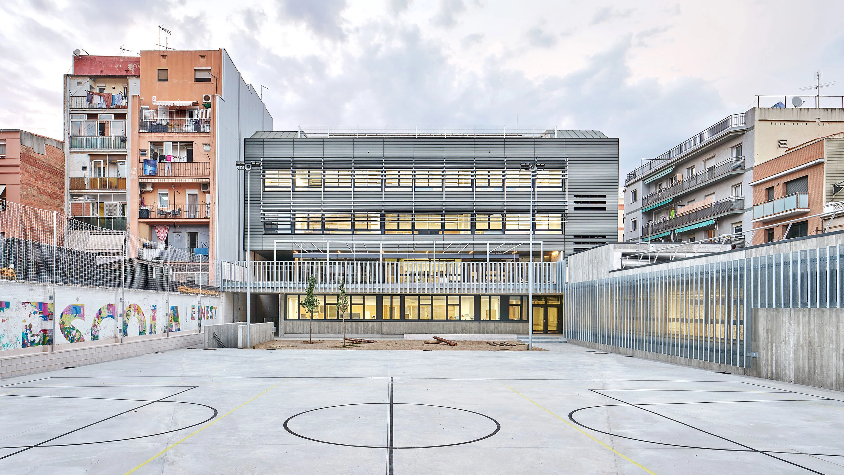Ernest Lluch School in Hospitalet de Llobregat
SUMO Arquitectes MIM-A Arquitectes- Type Education School and High-School School
- Date 2022
- City Hospitalet de Llobregat (Barcelona)
- Country Spain
- Photograph José Hevia
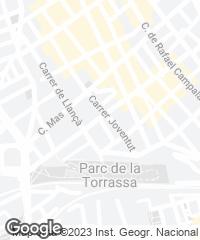
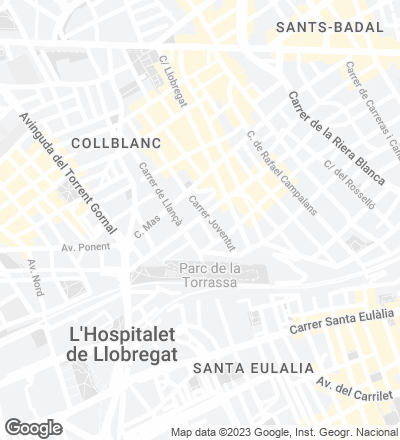
This new-build school is located in a densely populated area in the Torrassa neighborhood of Hospitalet de Llobregat (Barcelona), occupying a very compact rectangular plot surrounded by homes set between party walls and very narrow streets.
With a floor area of 2,800 square meters, the school comprises two constructions: one rises four floors and contains classrooms, a gym, and a rooftop playground featuring a photovoltaic pergola; and the other is single-story, harboring the dining room and kitchen. The two volumes are set perpendicularly to each other and the arrangement gives rise to a new facade. The main entrance is located at the point where they meet.
The design seeks to minimize energy consumption when the building is in use, harnessing cross ventilation. The envelope has a very low thermal transmittance, and the roofs and ventilated facades are equipped with solar protection. The materials used are recycled, easily to recycle, and environmentally sustainable.
