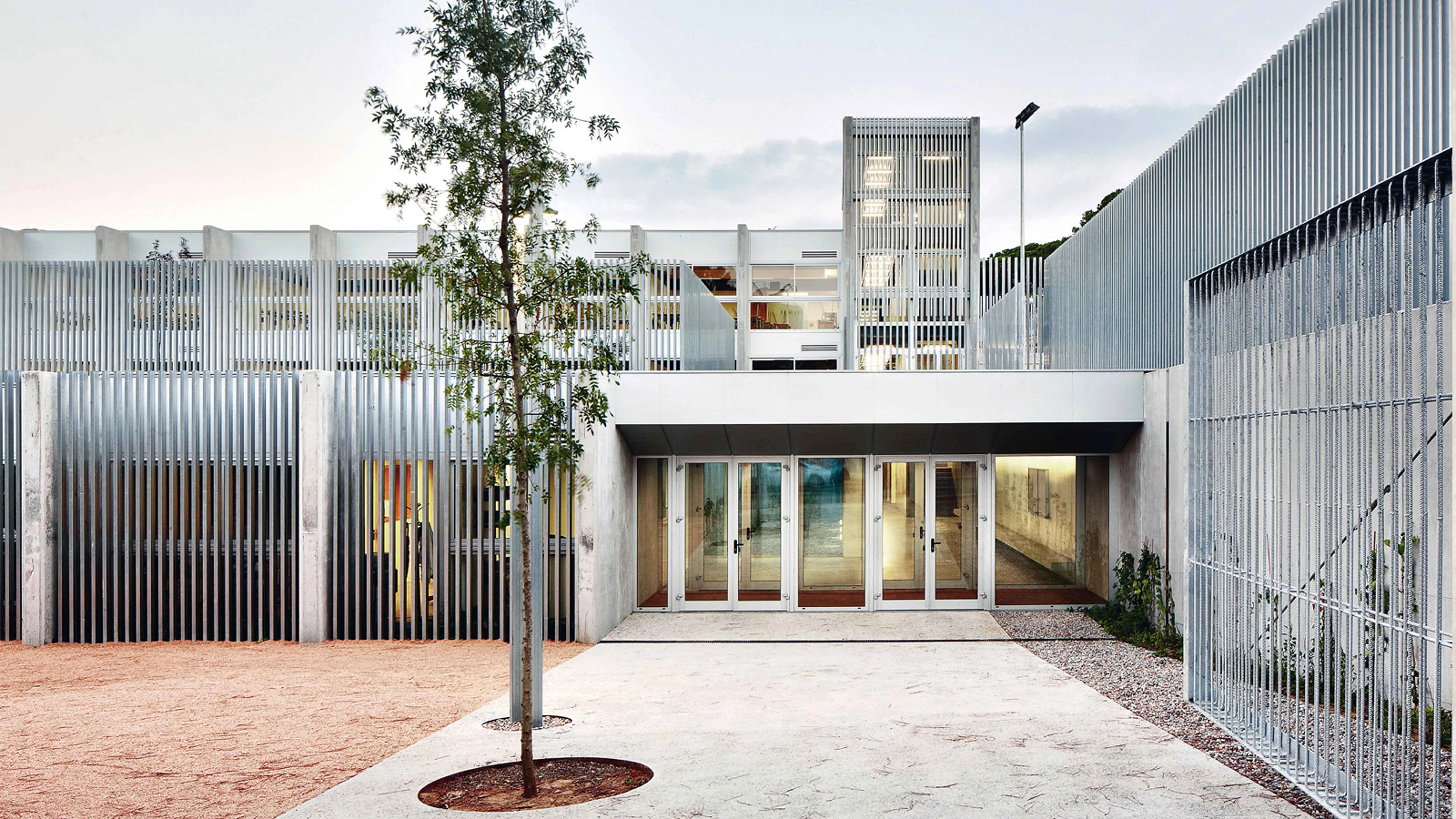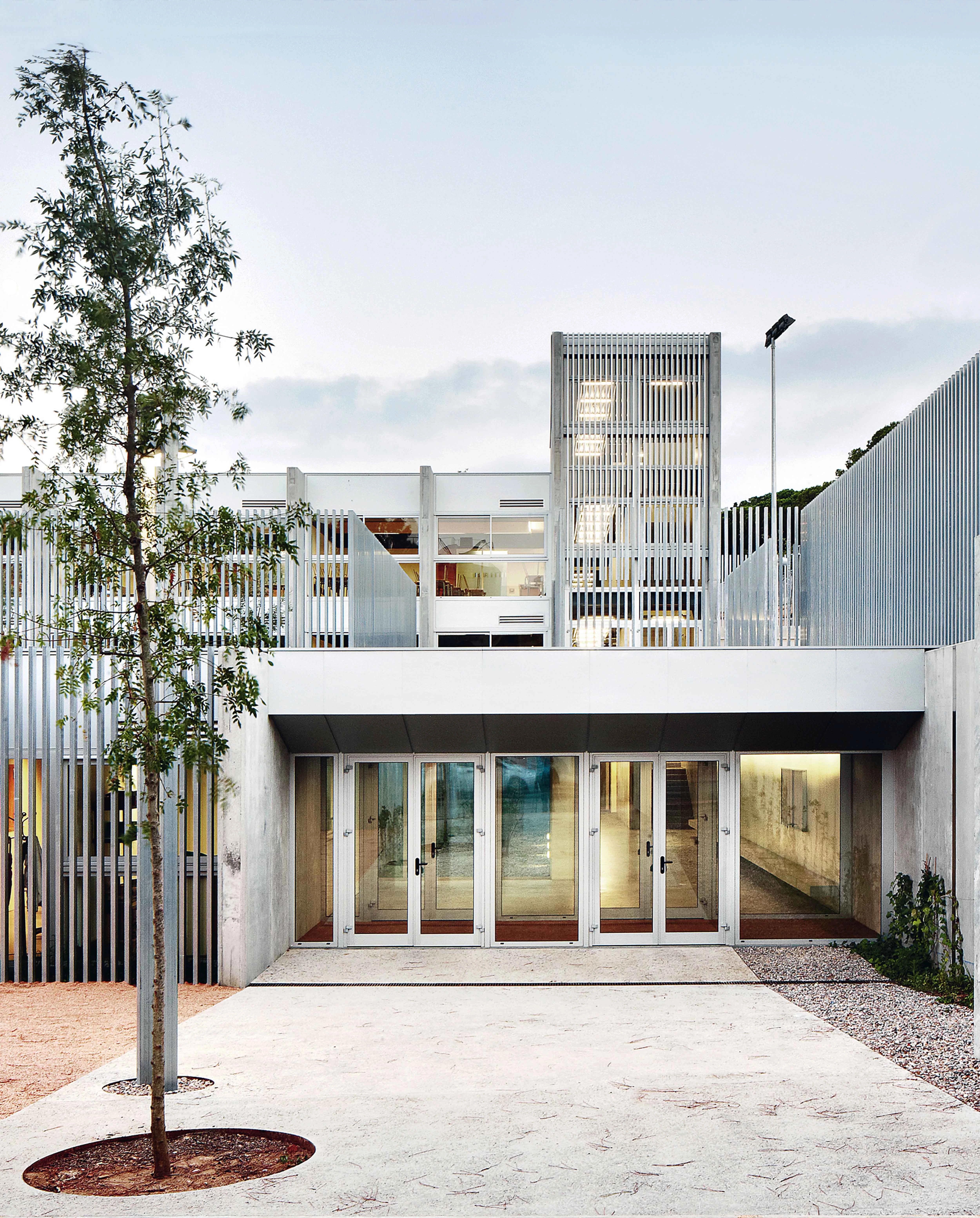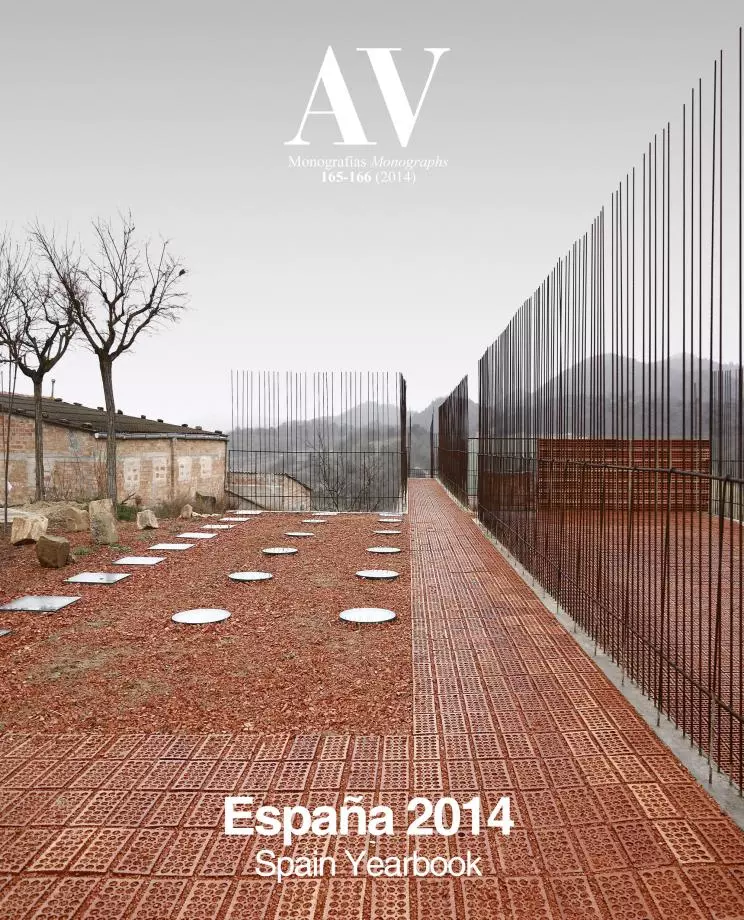Feixa School
Ramón Bosch Elisabet Capdeferro bosch.capdeferro arquitectura- Type Education
- Material Concrete
- Date 2014 - 2013
- City Lloret de Mar (Girona)
- Country Spain
- Photograph José Hevia
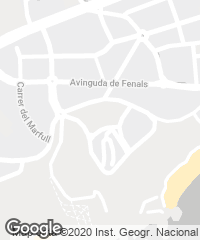
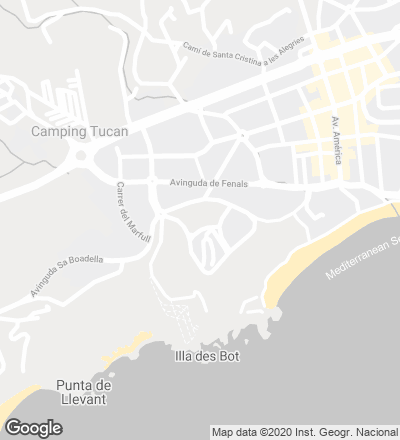
This new junior school and high school was built after a public competition for the design and construction of a school for 690 students of ages 3 to 16. This varied age range determined the project design as much as other aspects like the sloping plot and the time and budgetary demands.

Under these conditions, the architects chose a design in terraced layers to adjust to the fragmentation of the program and plot, using one single element of reinforced concrete. The compound consists of three parallel blocks that adapt to the topography, each one with outdoor spaces, and built as a modular structure of large spans executed with simple gestures.
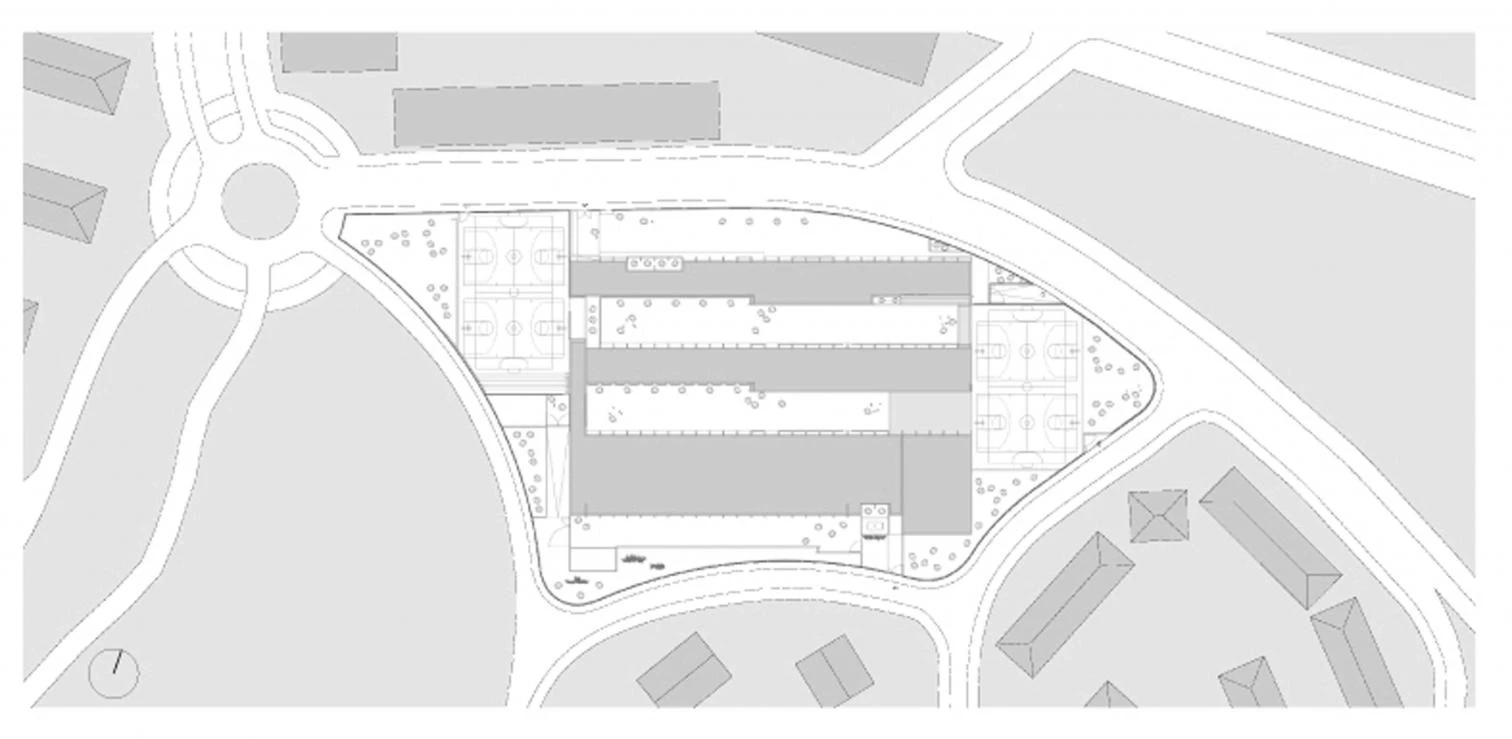
Responding to a brief with a tight deadline and budget, the program is laid out in three parallel blocks that adapt to the unevenness of the plot and whose design is based on a modular structure with large spans.
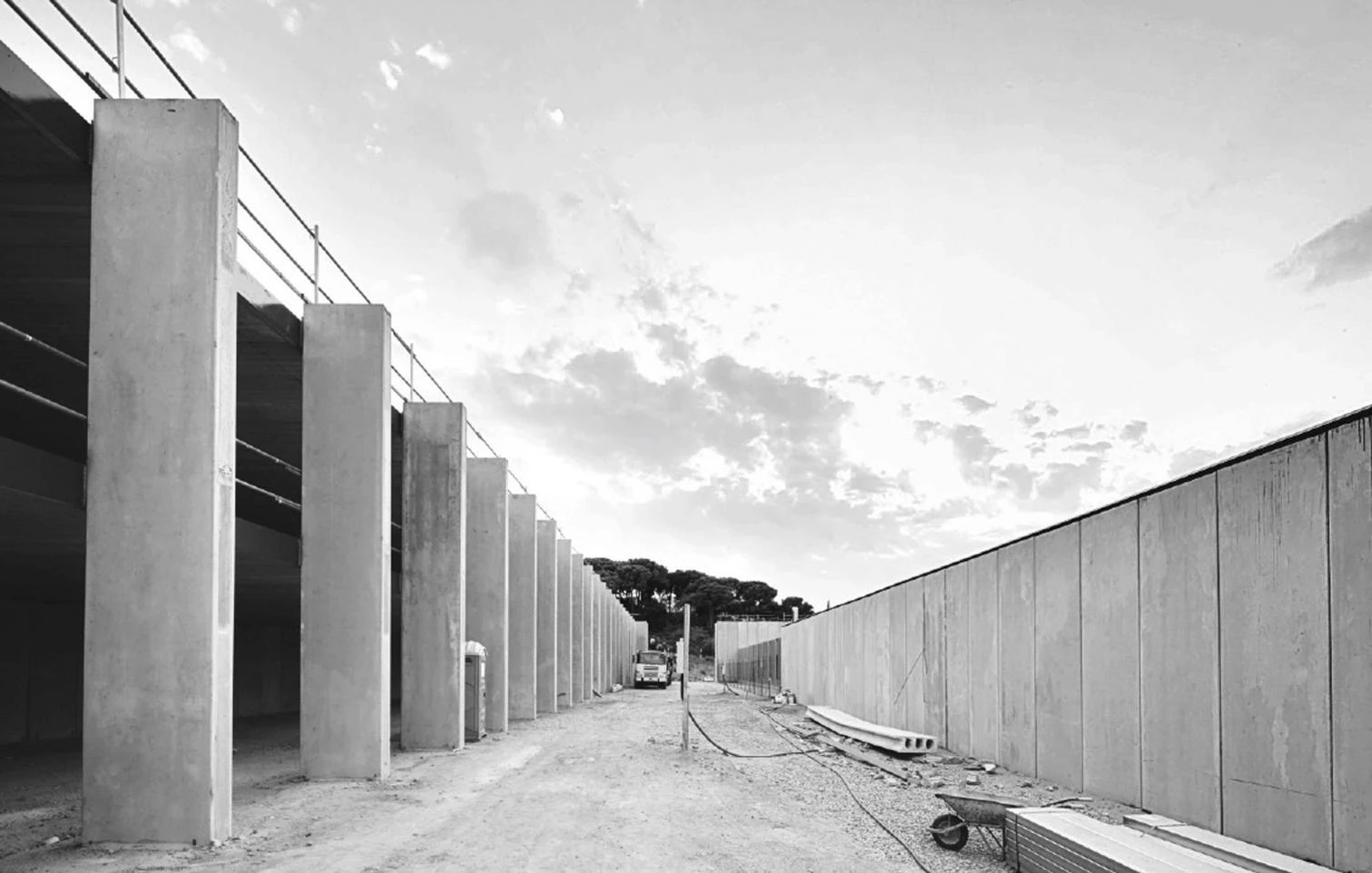
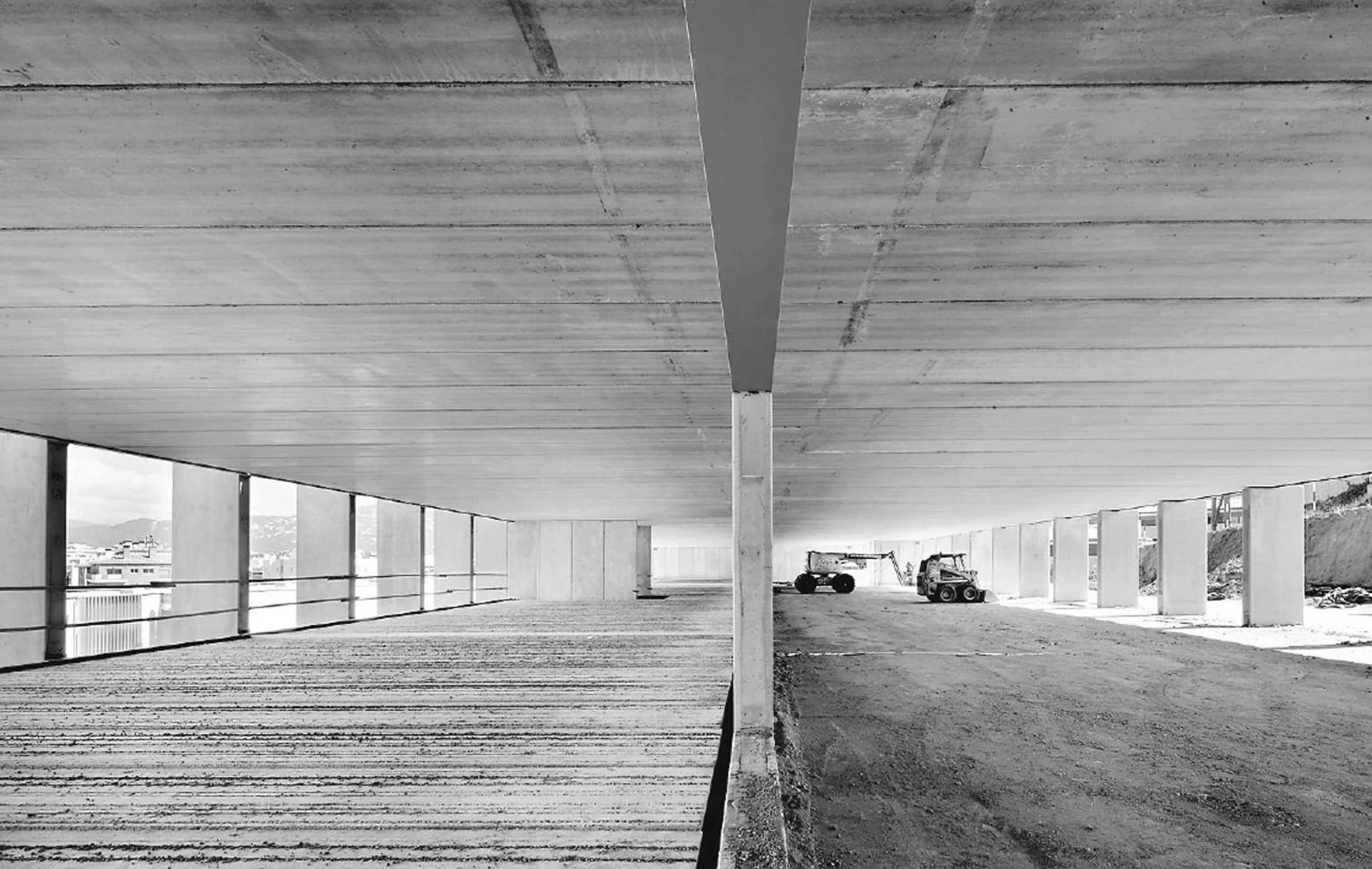
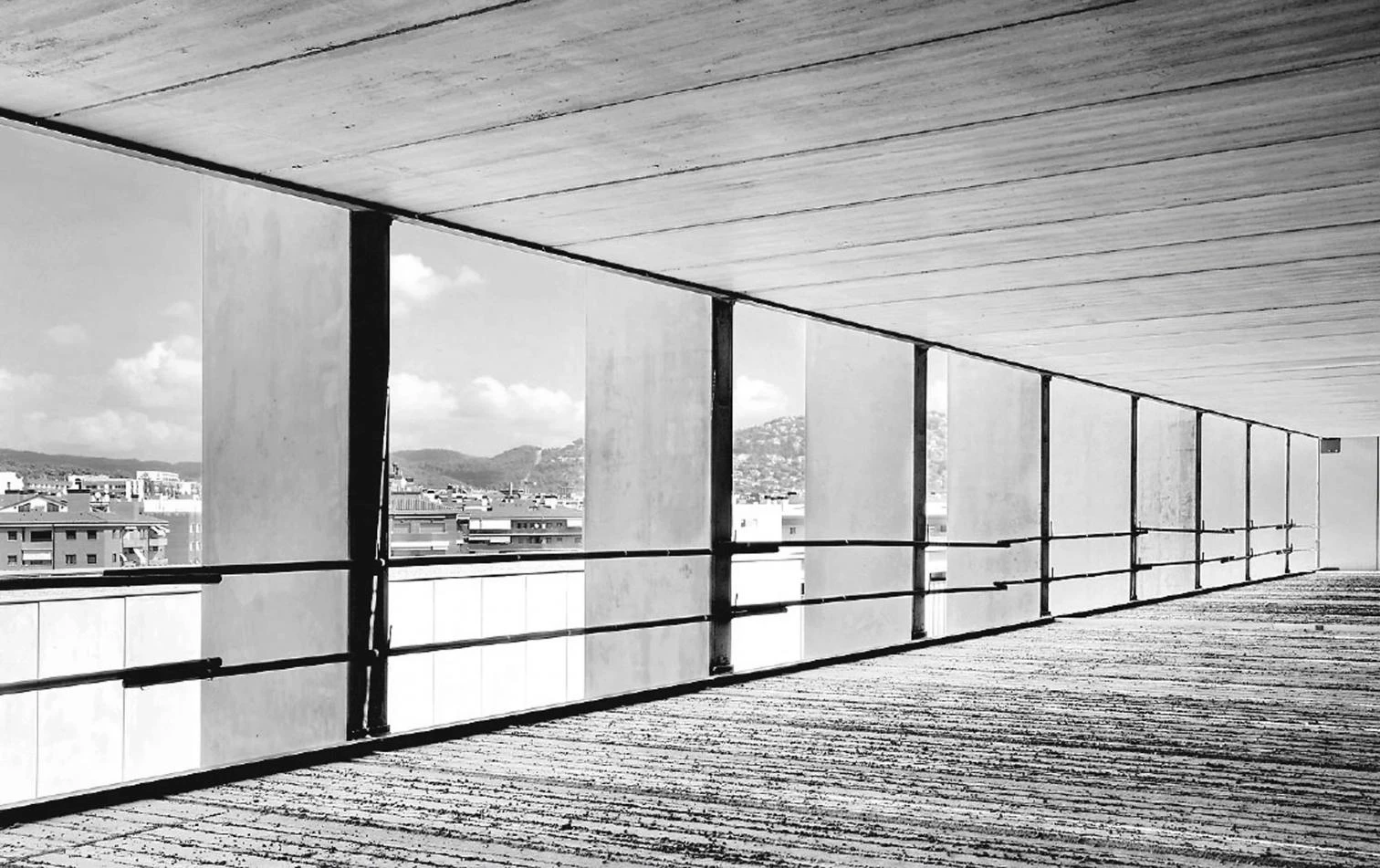
The building system consists of a concrete panel measuring 120 centimeters wide and 30 centimeters thick, with two outer faces of 6 centimeters preassembled at a workshop, reinforced, and prepared to be poured on site. Its load-bearing capacity makes it particularly versatile: perpendicular to the slope it allows to build retaining walls – its original use – and terracing, whereas in the opposite sense it performs as a support (pillar) of the horizontal elements of the slabs (alveolar slabs), marks the rhythm of the facade, and functions as brise-soleil. The distance between these two elements, which determines the building’s bay, is 3.60 meters, thus optimizing the stretch that is spanned by the profiles that support the slab plates, defining at the same time the classroom module.
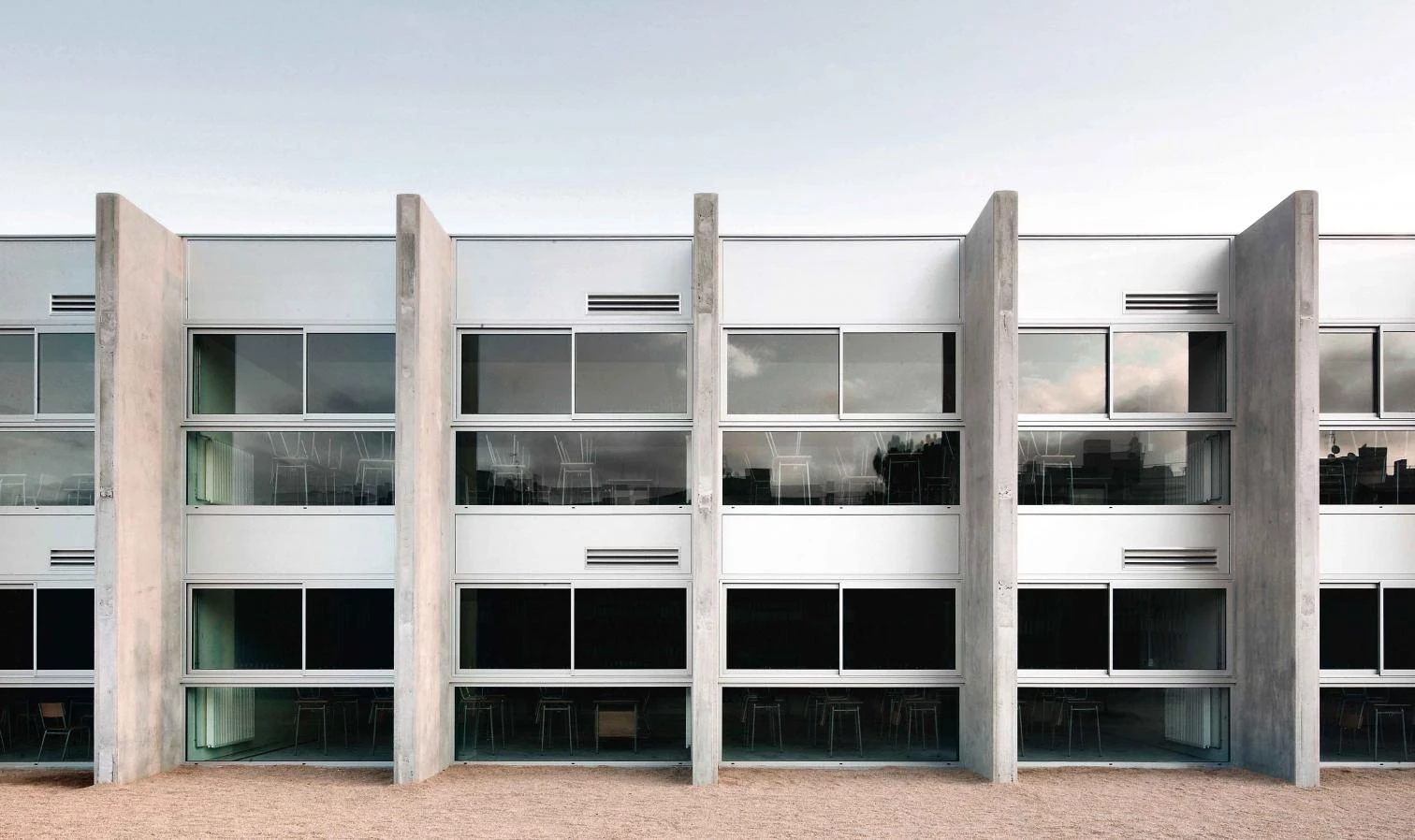
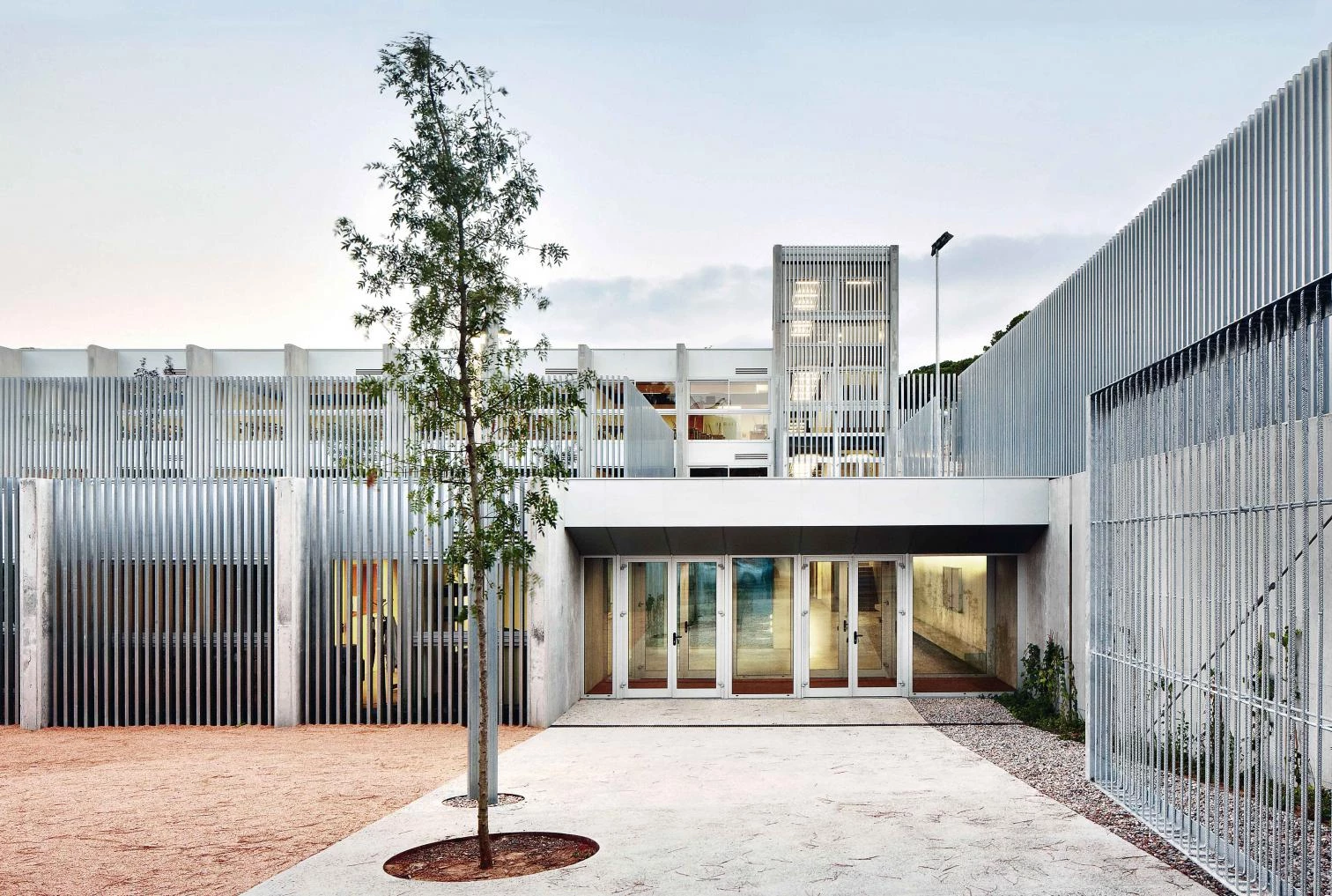
The arrangement of the blocks permits orienting the courtyard and classrooms towards the south, placing them on the upper level of the plot, whereas the junior and high school classrooms face north and at an intermediate level. The typical class modules are placed on the western edge of the blocks (close to the communication cores) and in direct contact with the courtyards, whereas the classrooms with special needs of light, privacy or safety are concentrated on the eastern end, with a system of jardinieres and lattices that establish a filter with the playground. The public areas of the building, such as communal services and administration, are at the lower level, through the main access.
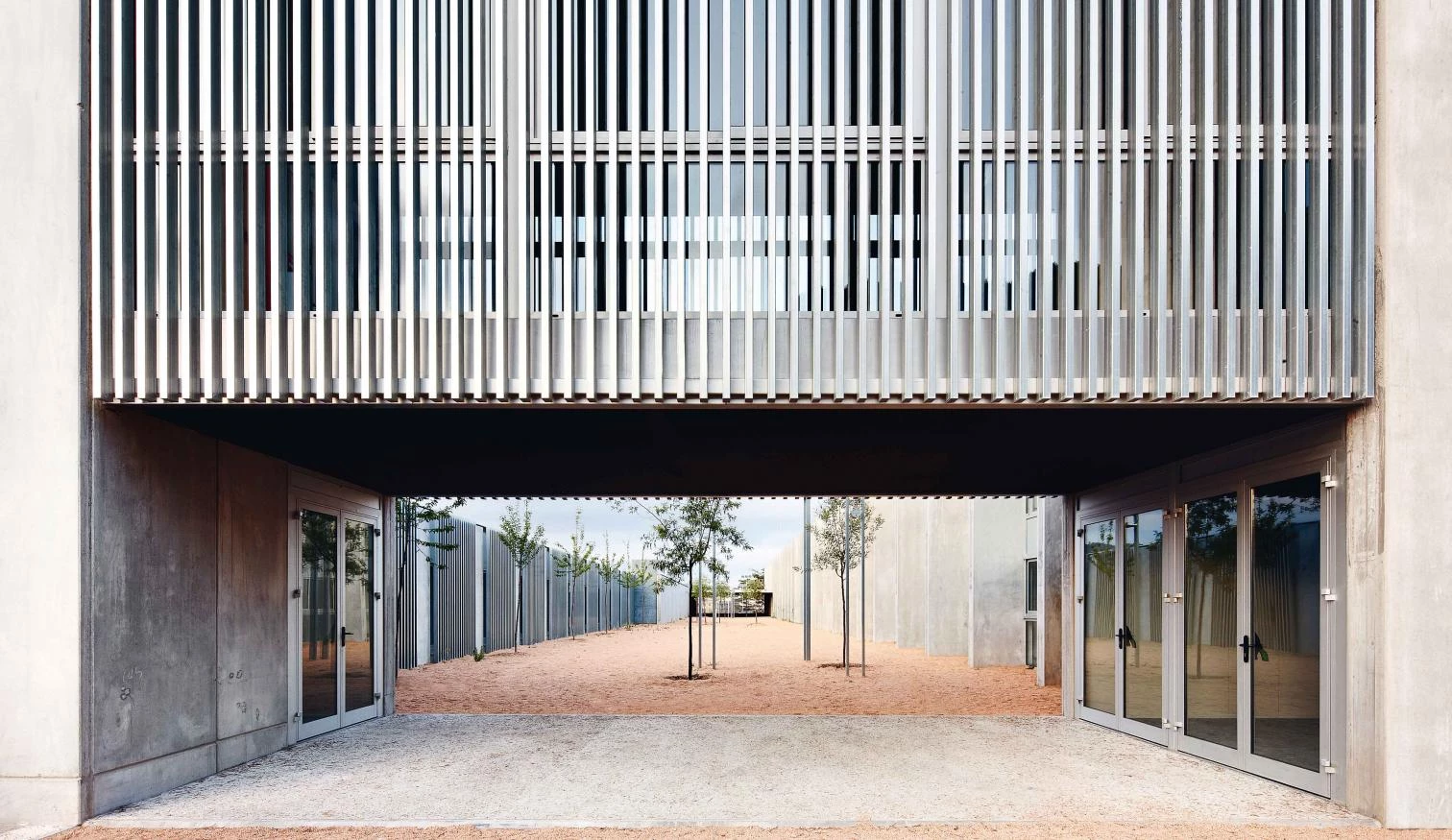
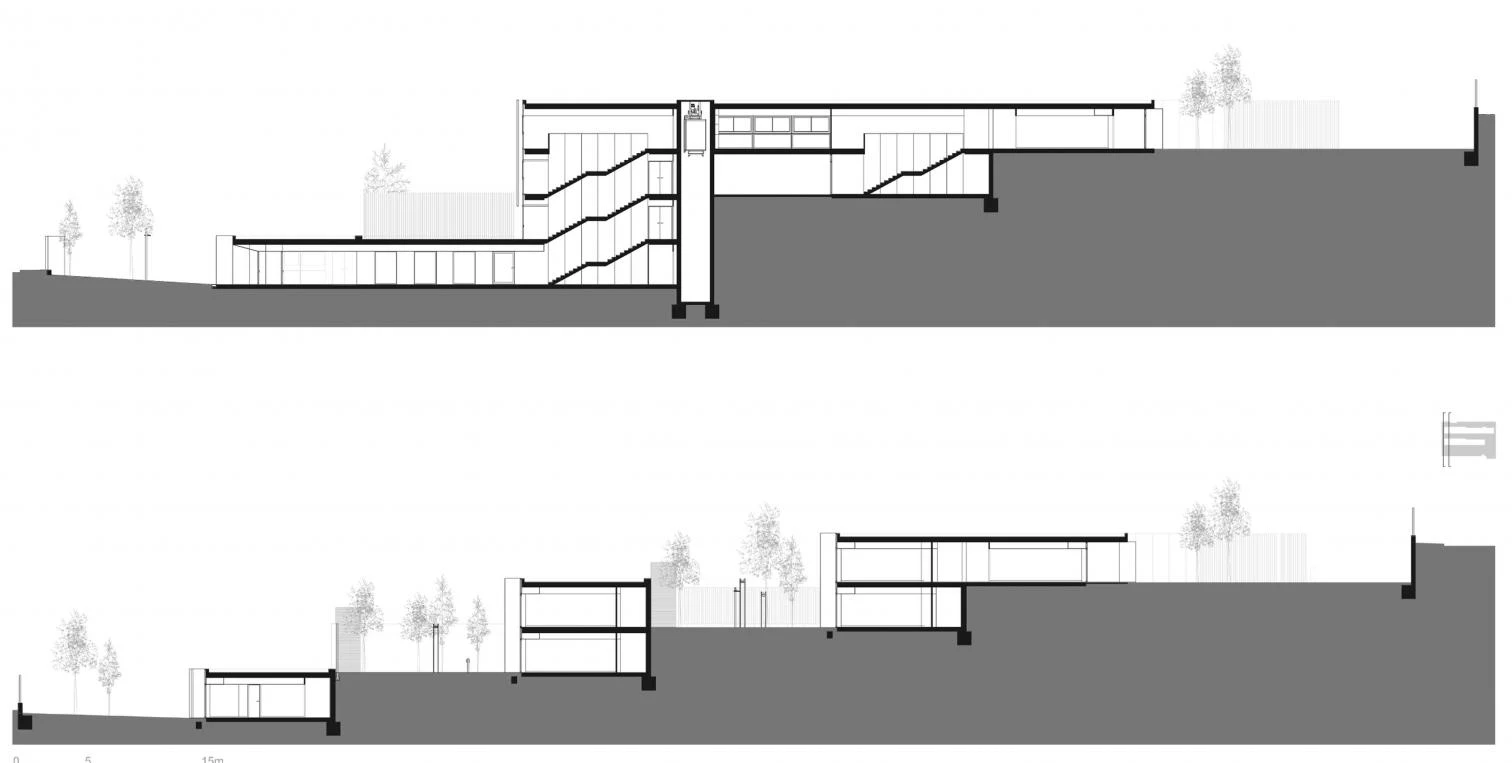
The project develops an efficient building system to configure a structure that adapts to the topography and improves the plot’s conditions, while also adjusting to the changing needs of children and looking for friendly systems to establish links between users and environment.
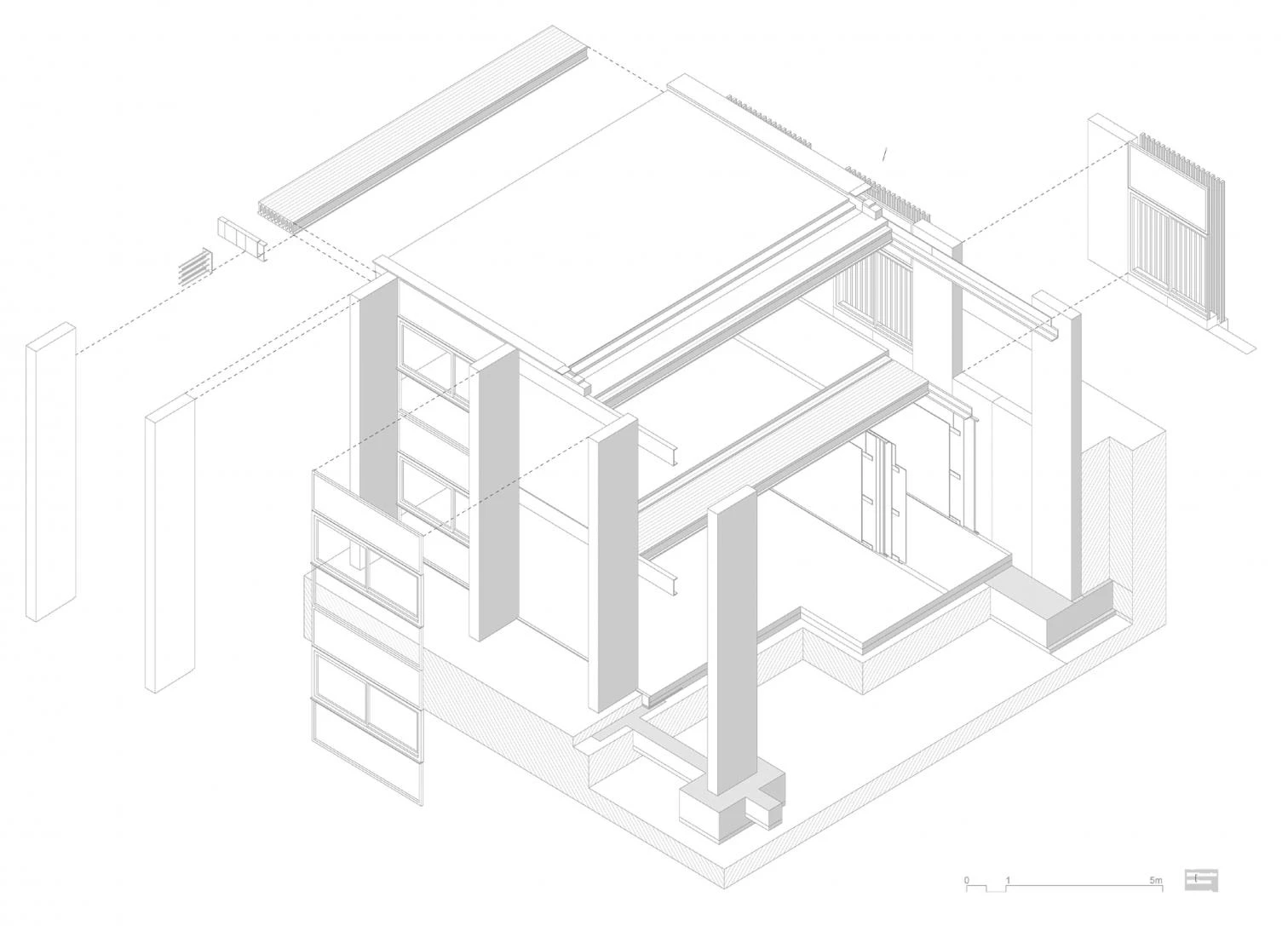
Depending on how they are placed, the concrete panels can configure retaining walls and terraces, or they can bear the horizontal elements of the slabs. They also mark the facade’s rhythm and function as brise-soleil.
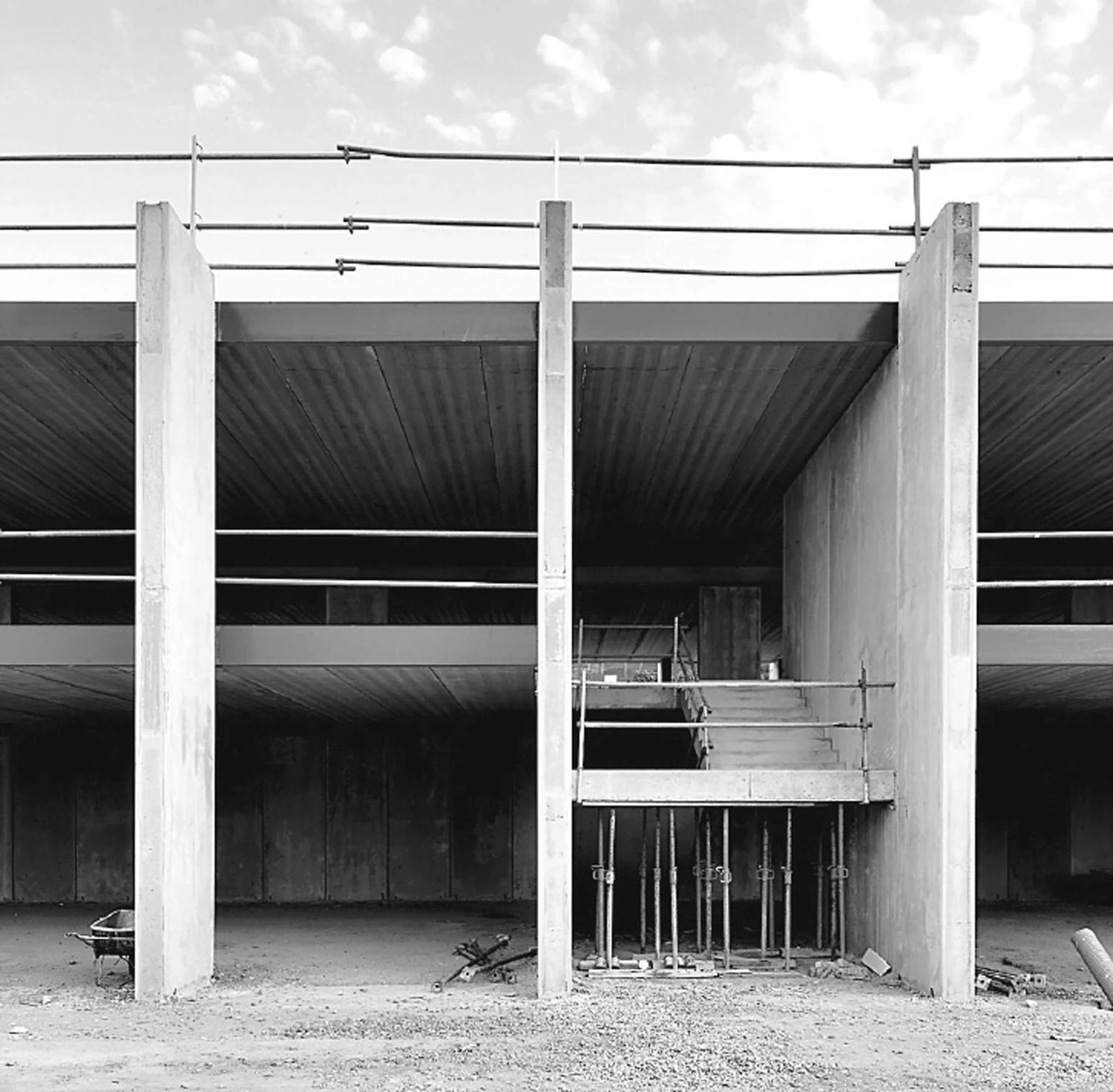
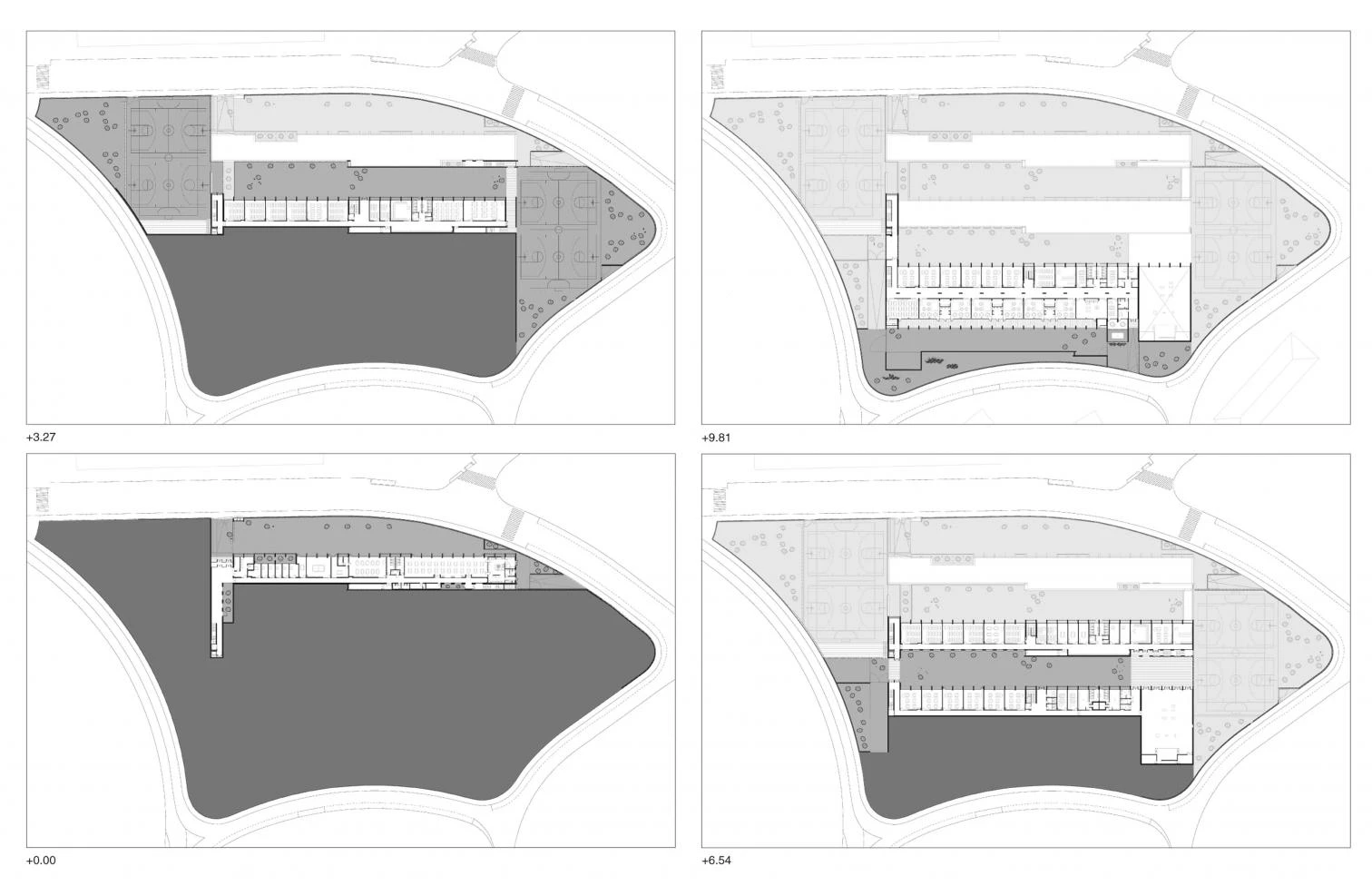
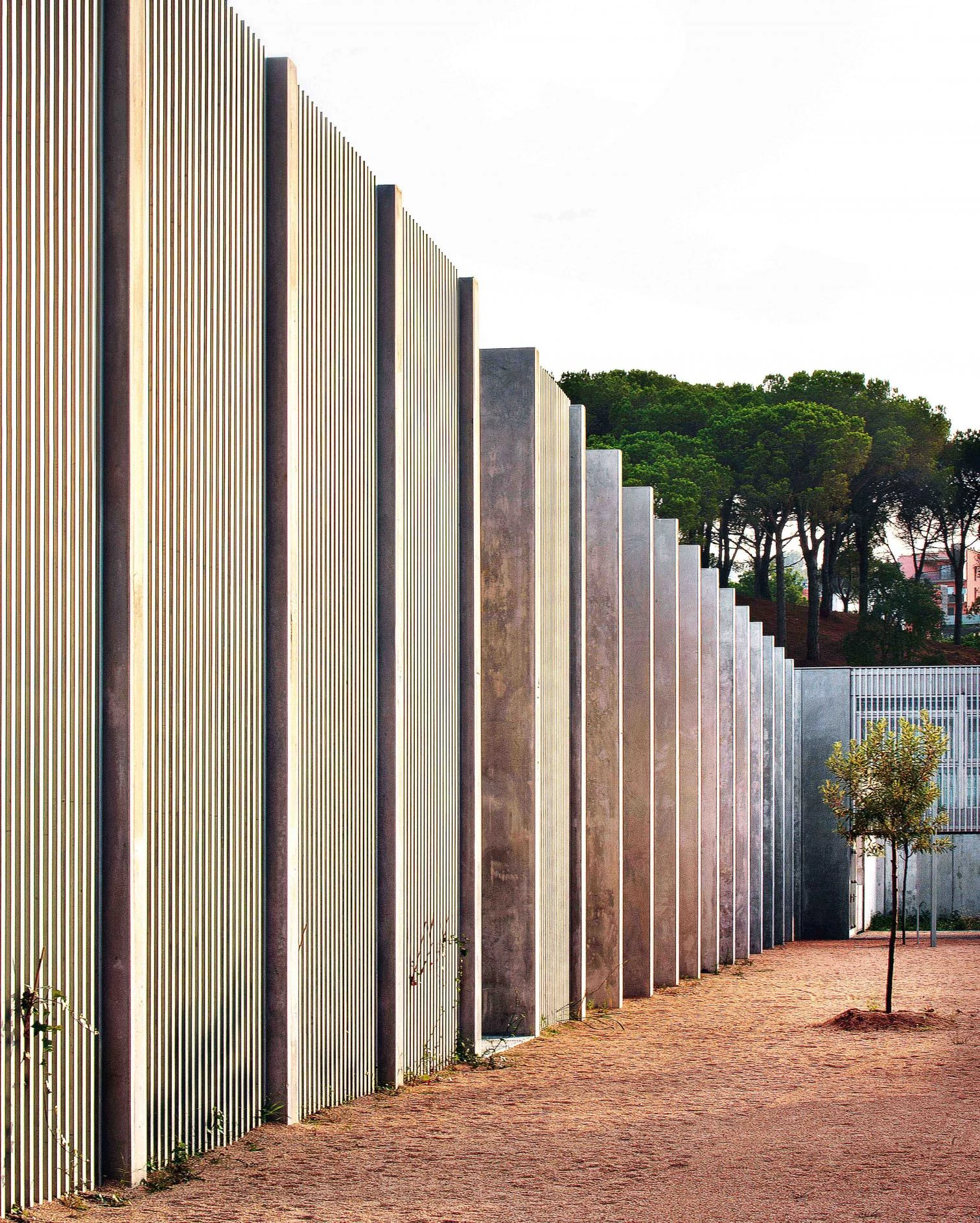
Cliente Client
Gisa, Gestió d’Infraestructures S.A.U.
Arquitectos Architects
Ramon Bosch, Bet Capdeferro
Colaboradores Collaborators
Joan Anglada (jefe de proyectos project manager), Josep Casas (coordinador de obra construction manager)
Consultores Consultants
Blázquez Guanter (estructuras structures); FiA (instalaciones echanical engineering); Brufau Cusó Estudi d’Arquitectura (mediciones, presupuesto y estudio de seguridad y salud measurement, budget, safety and health); Geocam (geotecnia geotech); SiS (acústica acoustics); Dinamis (calidad y medio ambiente quality and environmental)
Contratista Contractor
Capdeferro Constructor S.A.
Superficie Floor area
6.725 m² + 14.578 m² urbanización site area
Presupuesto Budget
6.132.500 euros
Fotos Photos
José Hevia

