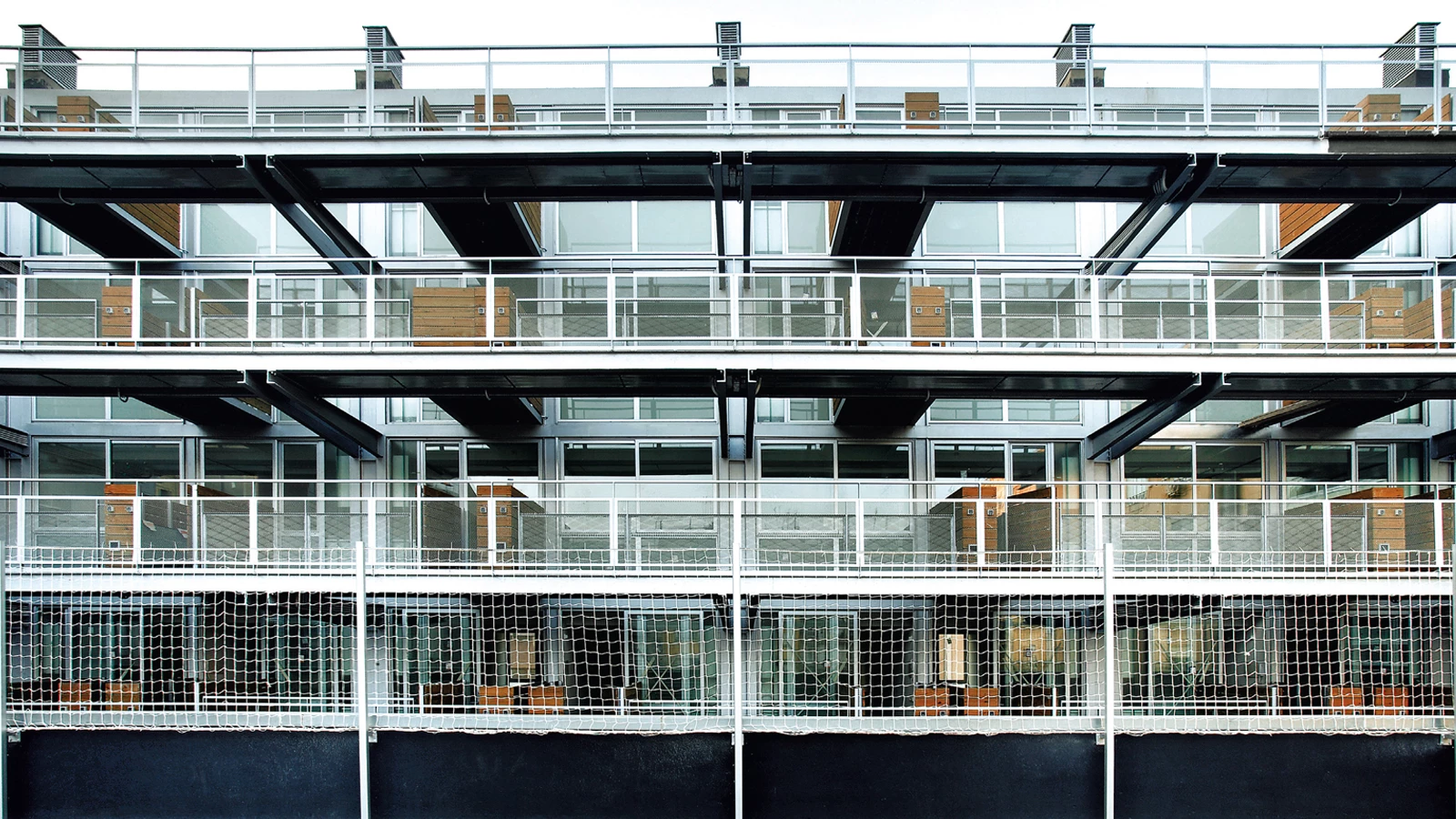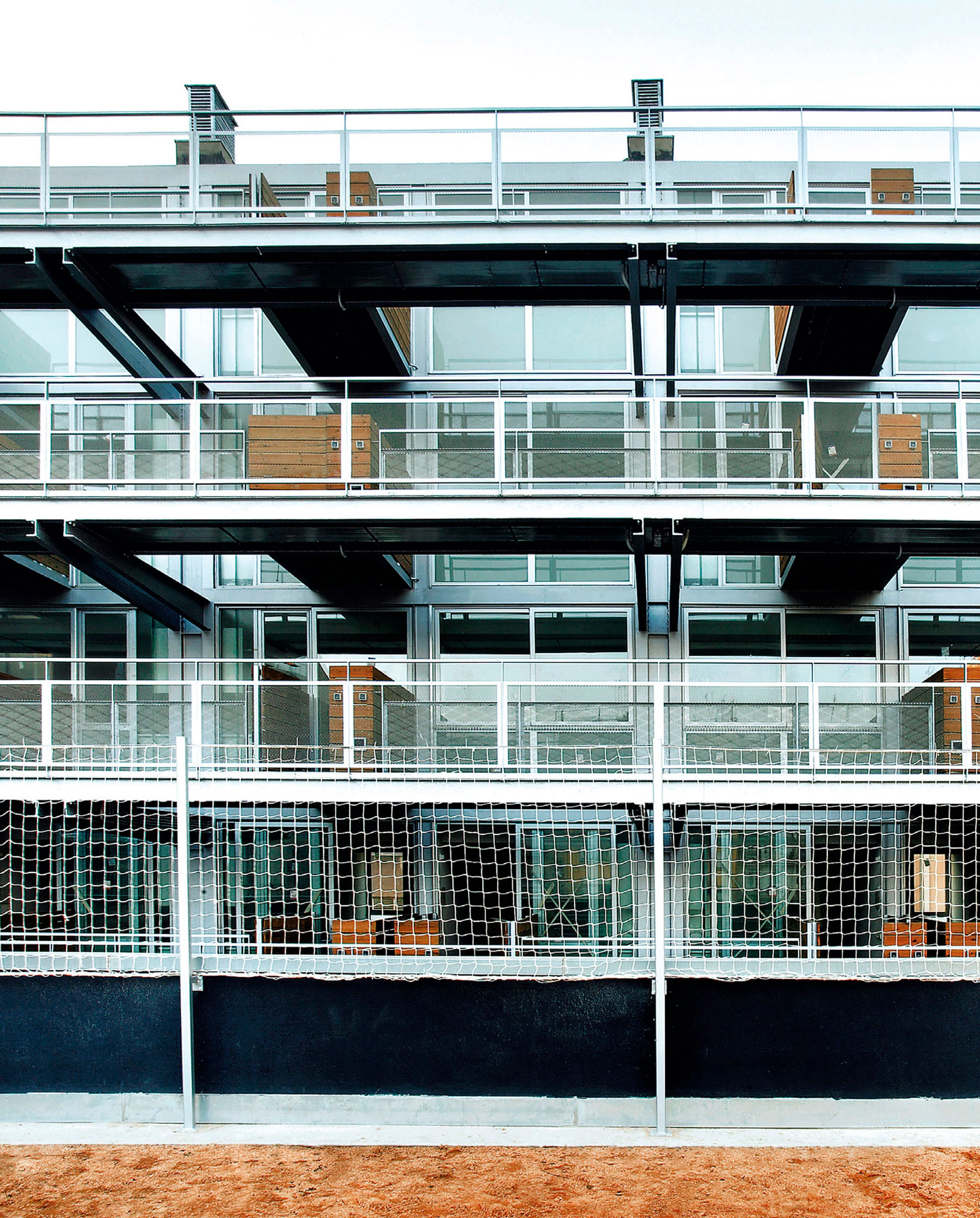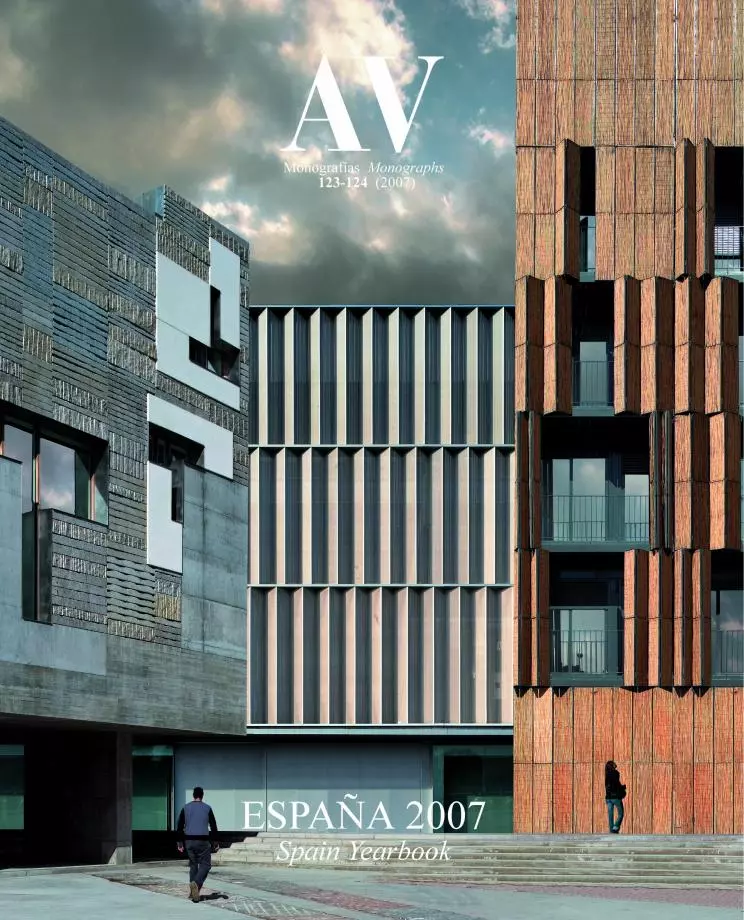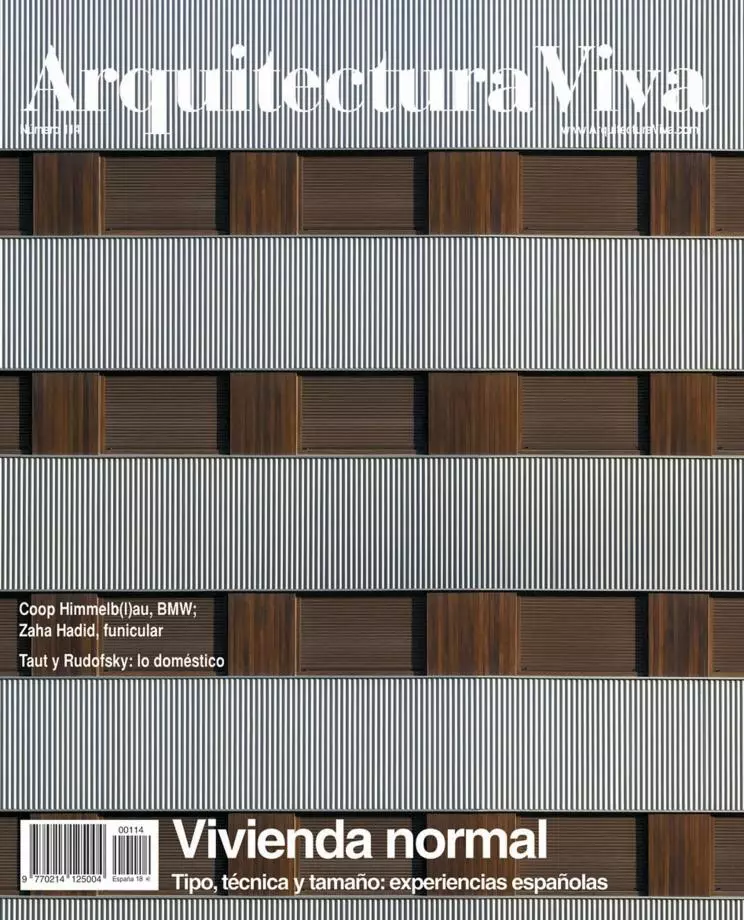Dwellings School and Kindergarten, Barcelona
Coll-Leclerc- Type Kindergarten School and High-School Collective Residence Housing Education
- Date 2006
- City Barcelona
- Country Spain
- Photograph José Hevia

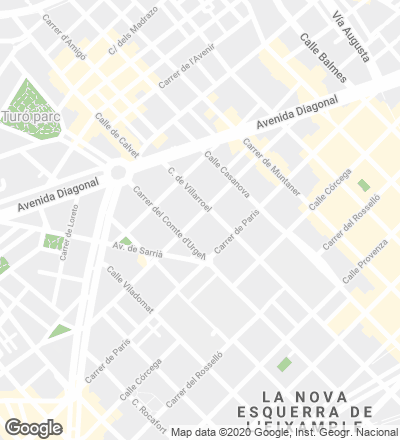
Building on one of the scarce lots available Bin Barcelona’s Ensanche entails an added commitment: making the most of the possibilities offered by the urban plan of Cerdá to complete the block.
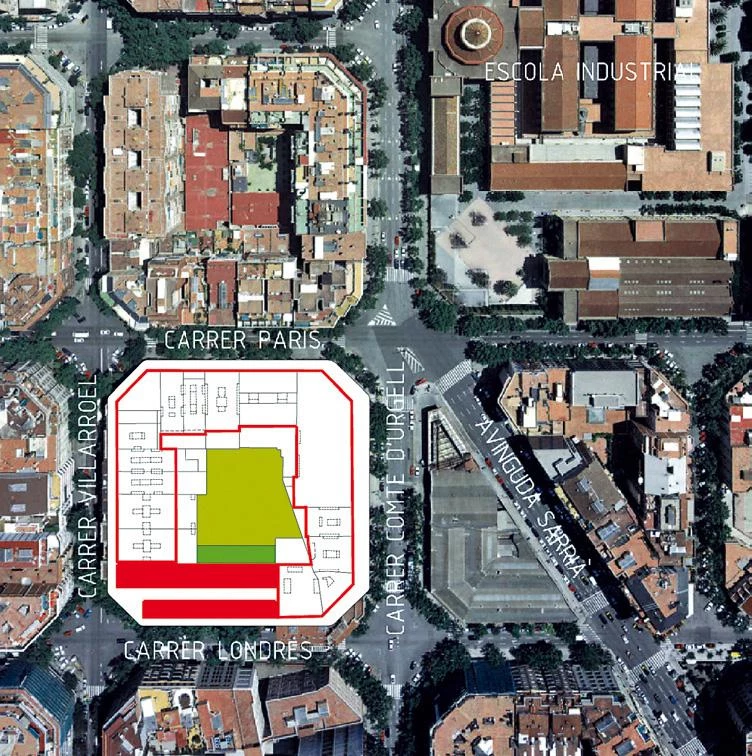

Alejándose de la organización sugeridas por el concurso origen a este proyecto, la propuesta pone en práctica los mecanismos des-arrollados por Antonio Bonet en su bloque Mediterráneo —realizado entre 1960 y 1963—. En él se abandonaba la formalización del chaflán para pre-sentar una composición de manzana permeable que superaba las previsiones de ventilación y soleamiento a las que tanto la orientación como los estrechos patios de luces, habituales en la tipología de crujía profunda, lo tenían destinado.
The proposal looks beyond the configuration of the site and penetrates the urban block to create a courtyard that welcomes different uses and includes spaces for sports and for interaction among neighbors.
The program is divided into two narrow and parallel volumes, one set back with respect to the other, which occupy a total depth of 28.5 meters. This positioning permits a better use of natural light, generating between the volumes a corridor that helps to organize the spaces and makes the different functions foreseen in the program compatible..
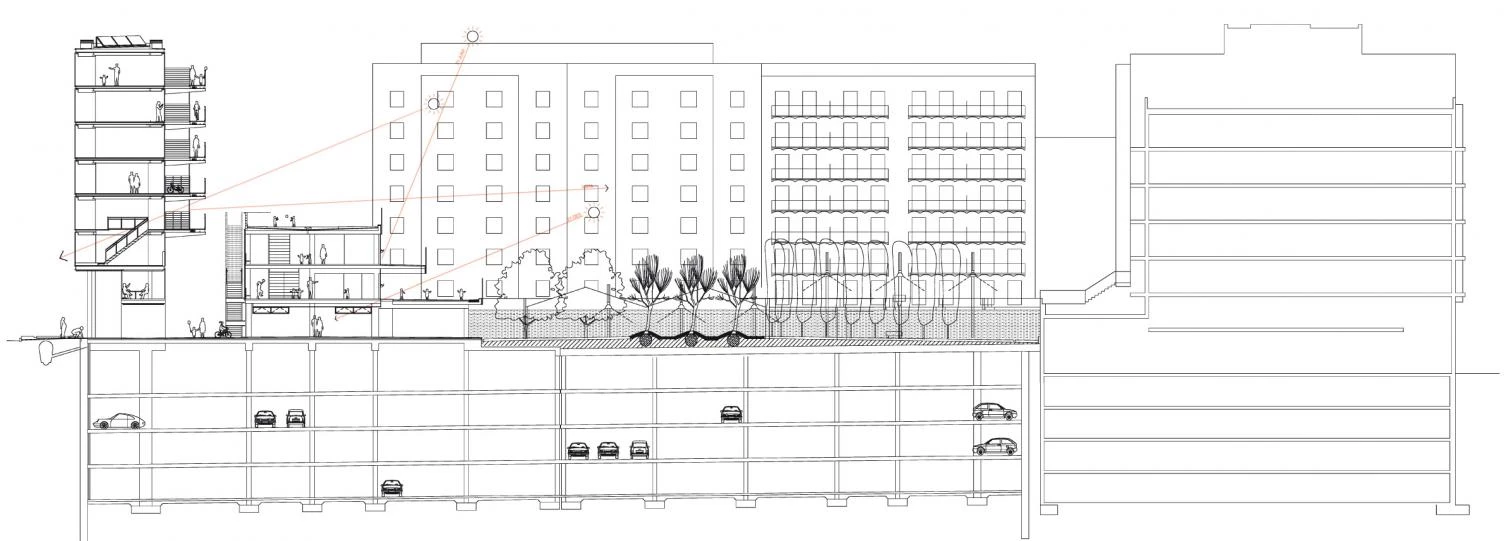
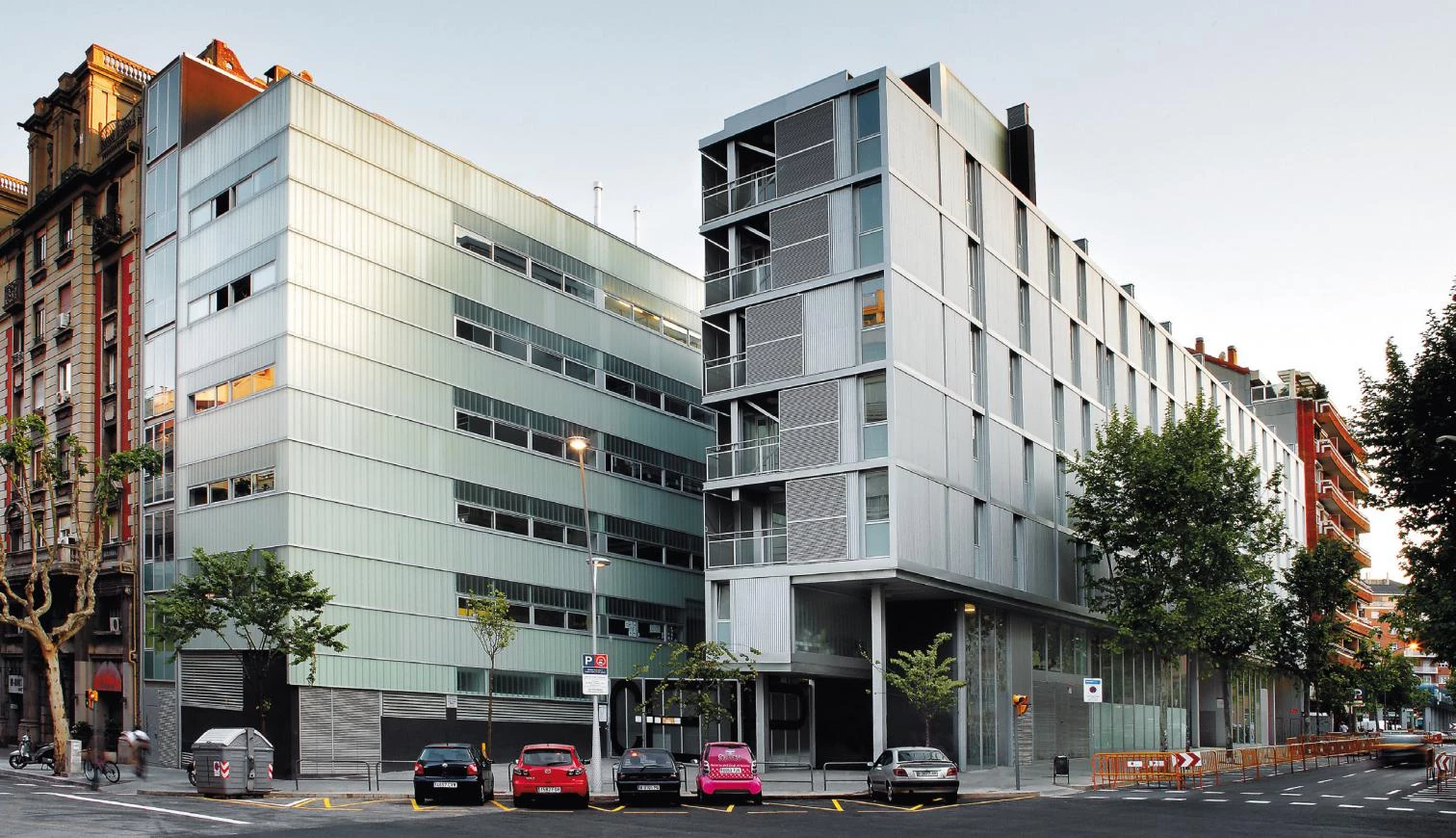
The interior void accommodates a mixed program of housing for young adults, kindergarten and primary school, aside from recovering the block courtyard. The purpose of this new organization is to solve two matters that have to do with the circulation flows – the width of the sidewalks and the separation between pedestrians and vehicles –, and which were not taken into account yet in the urban plan drawn up in the 19th century.
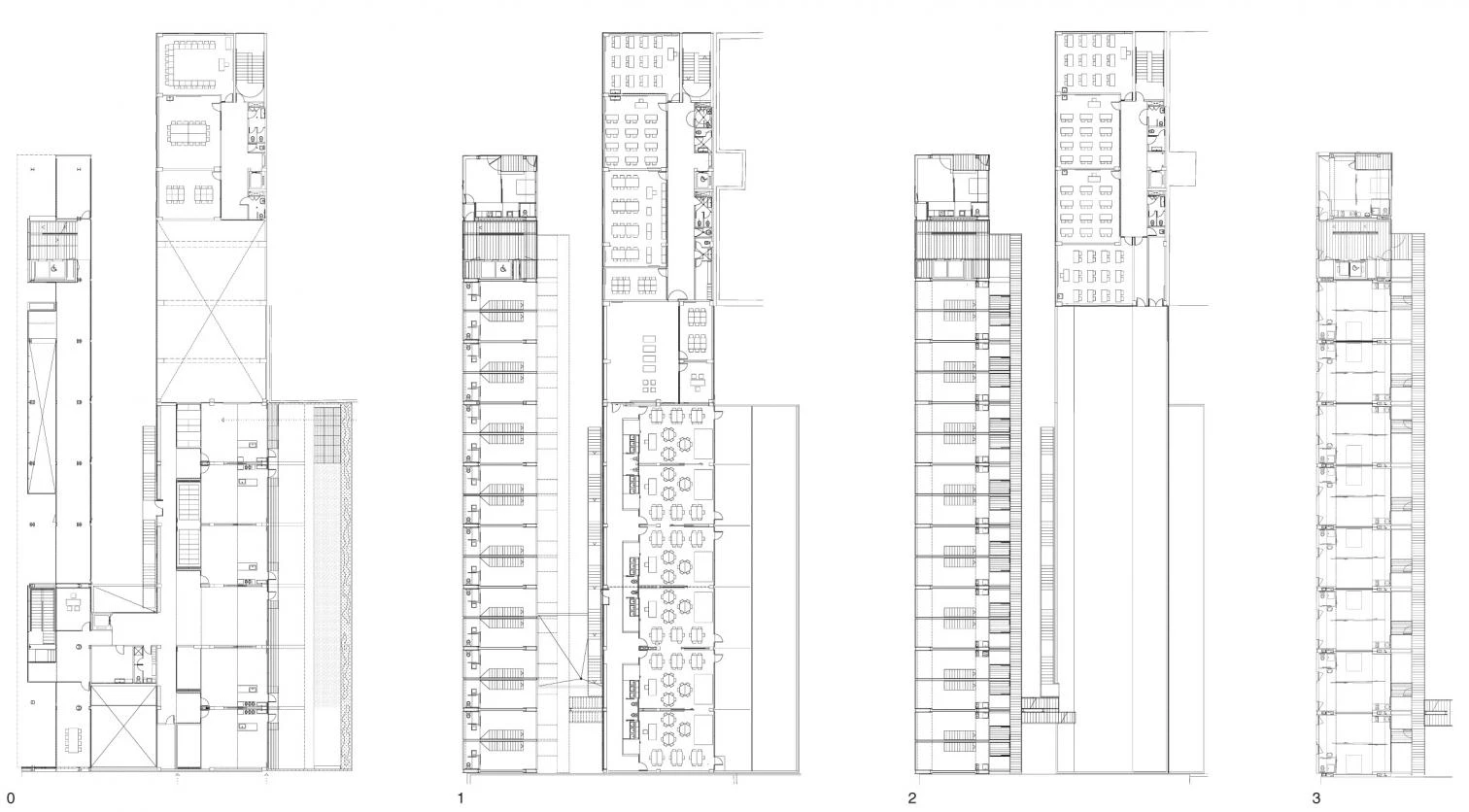
The building is more permeable on ground floor, creating a rhythm with the sequence of openings marked by the circulations, separating the accesses to the garage, the dwellings, the schools and the courtyards, and establishing at the same time visual connections between the former and Londres street, whose sidewalk is at some points twenty meters wide.
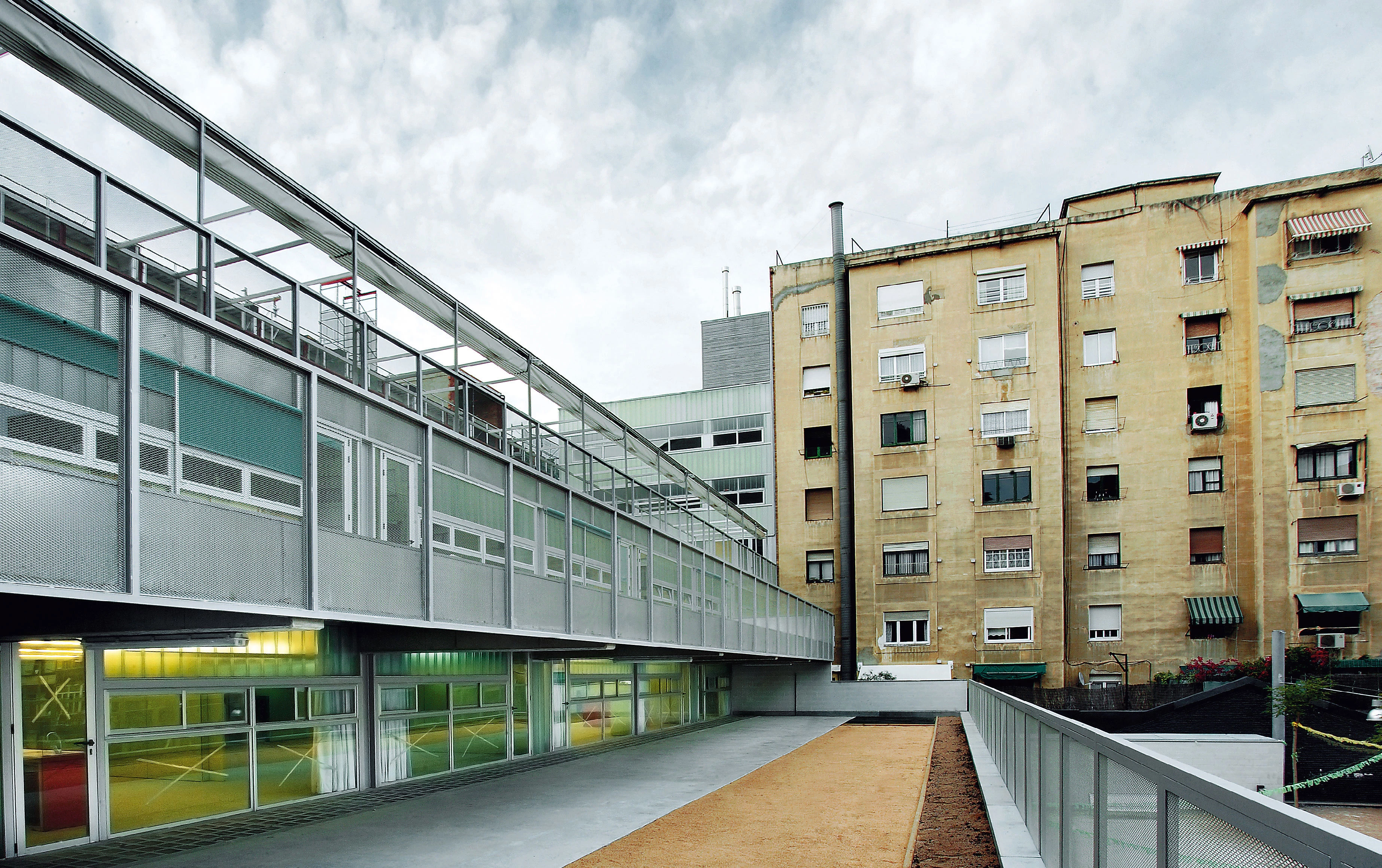
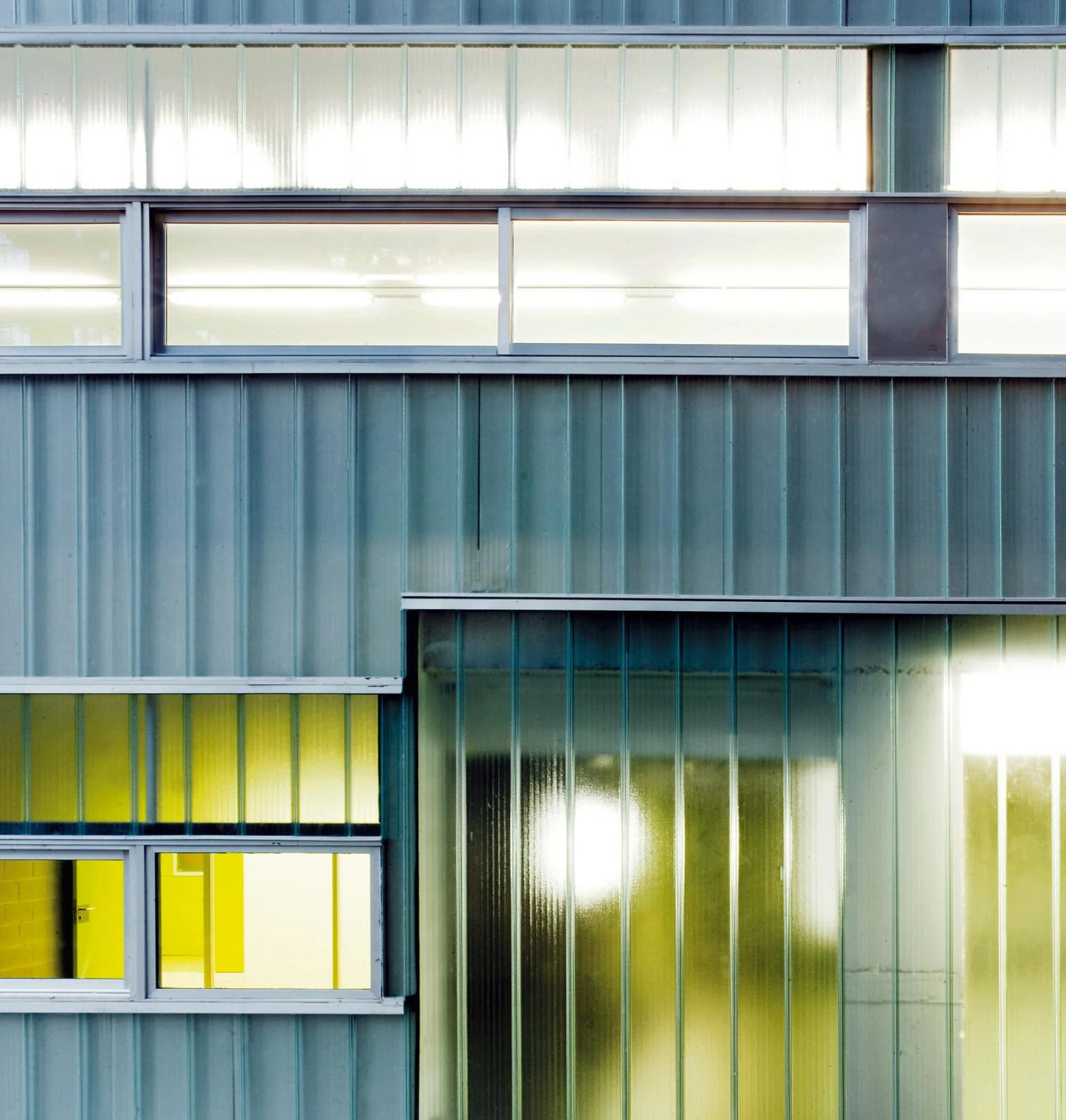
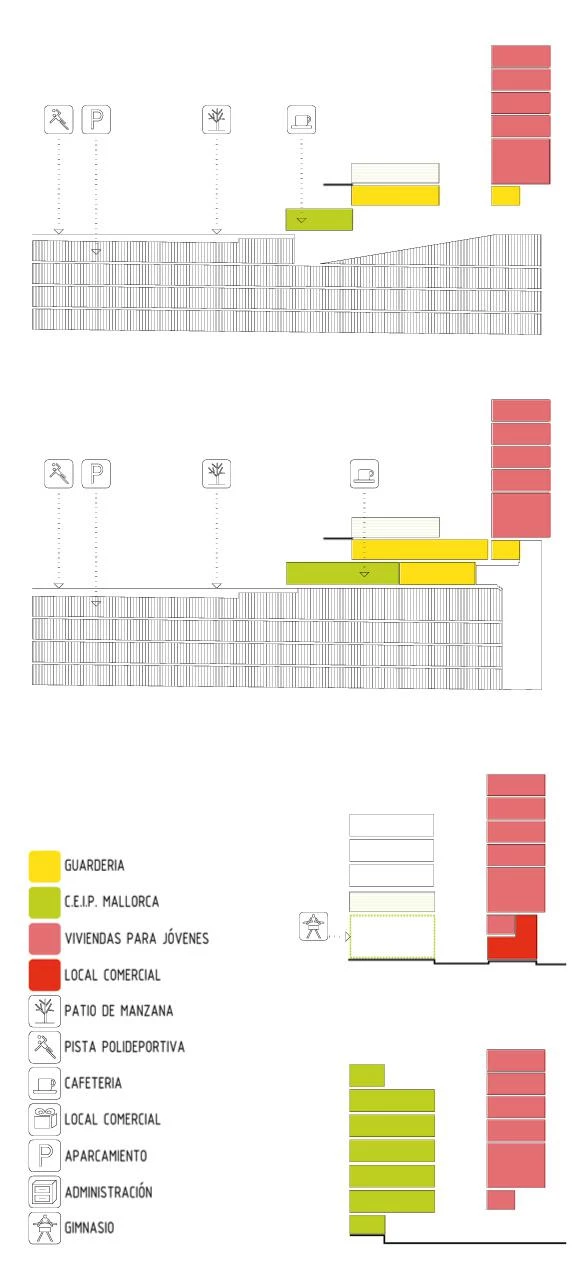
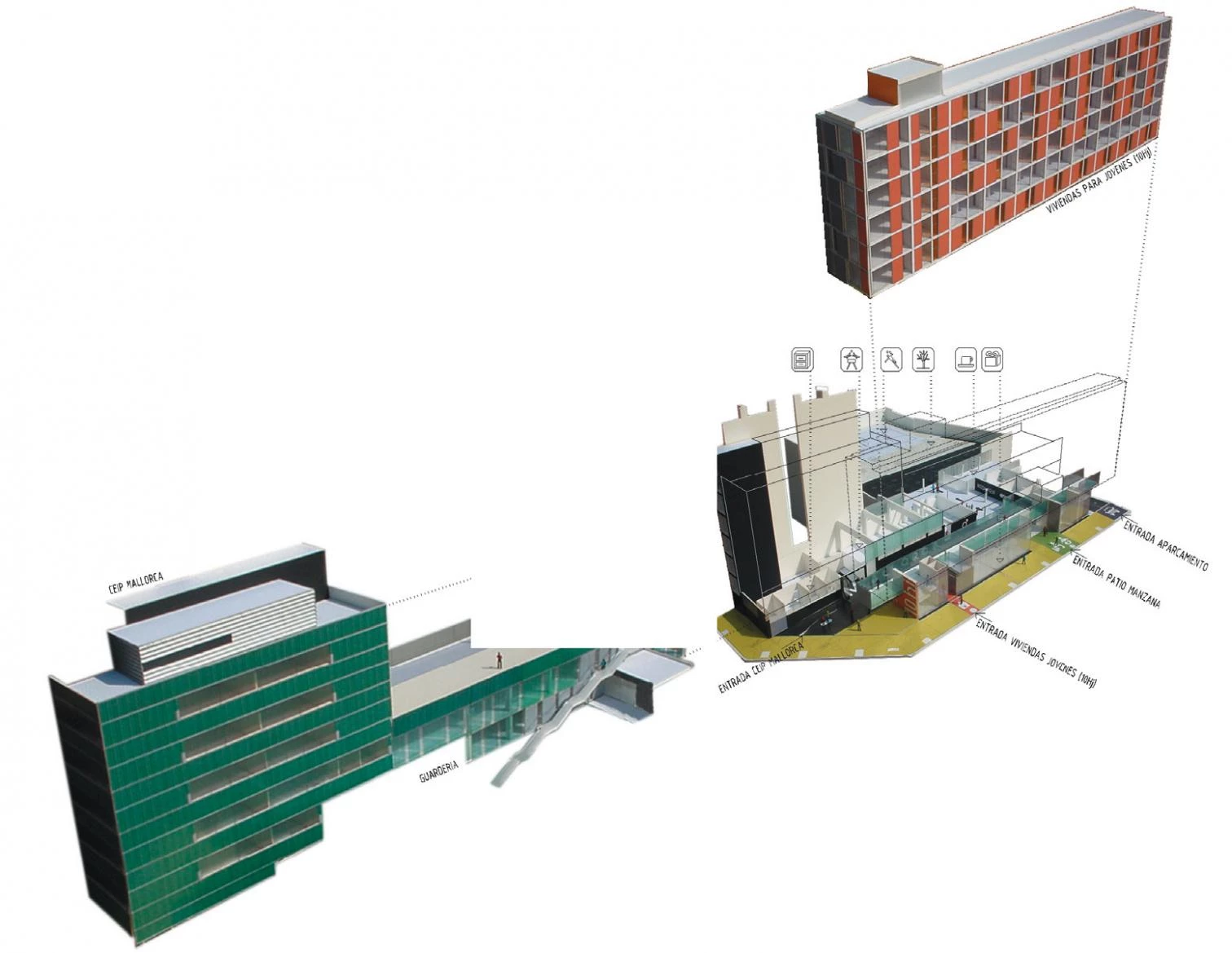
Clearly differentiated in their finishes, the two main volumes stand parallel to one another. The piece more in contact with the street contains the dwellings, whereas the one housing the schools folds towards the interior.

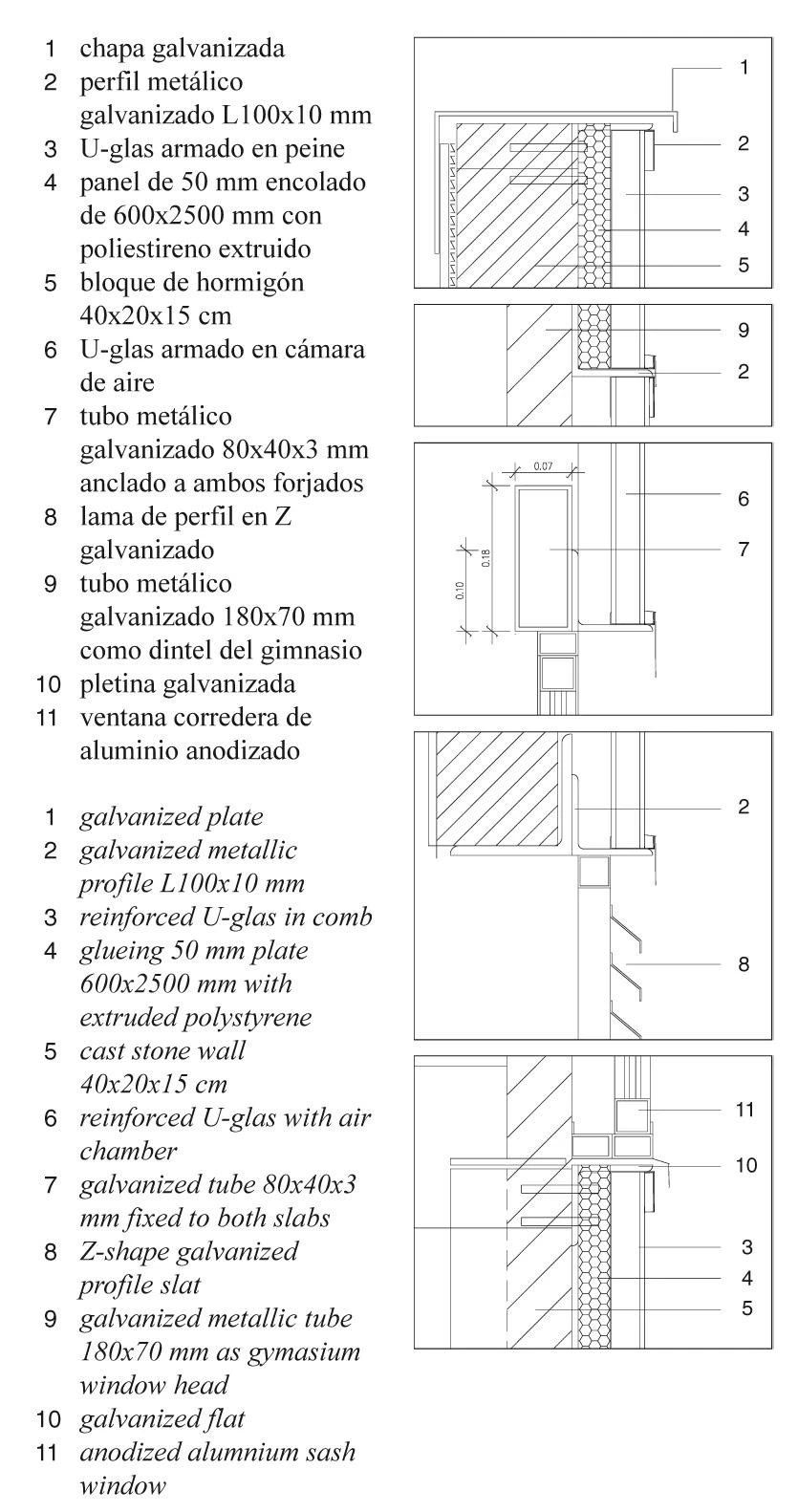
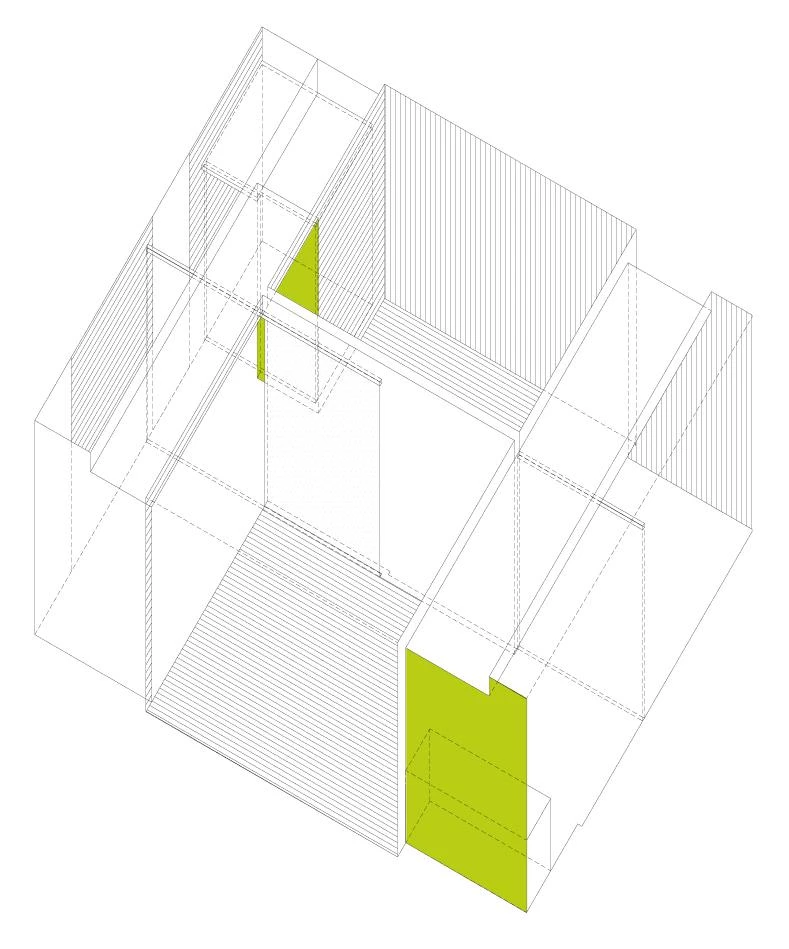
The dwellings are conceived as a series of strata that regulate the degrees of privacy for the residents of the dwellings, creating filters that separate the spaces for socialization from the more private ones.
The volume containing the 45 apartments is structured with a metal portico measuring 7,5 meters deep, ensuring cross-ventilation and natural illumination. Access to the dwellings is through cantilevered balconies linked by footbridges that are suspended over the central corridor, which performs as a collective space of interaction.
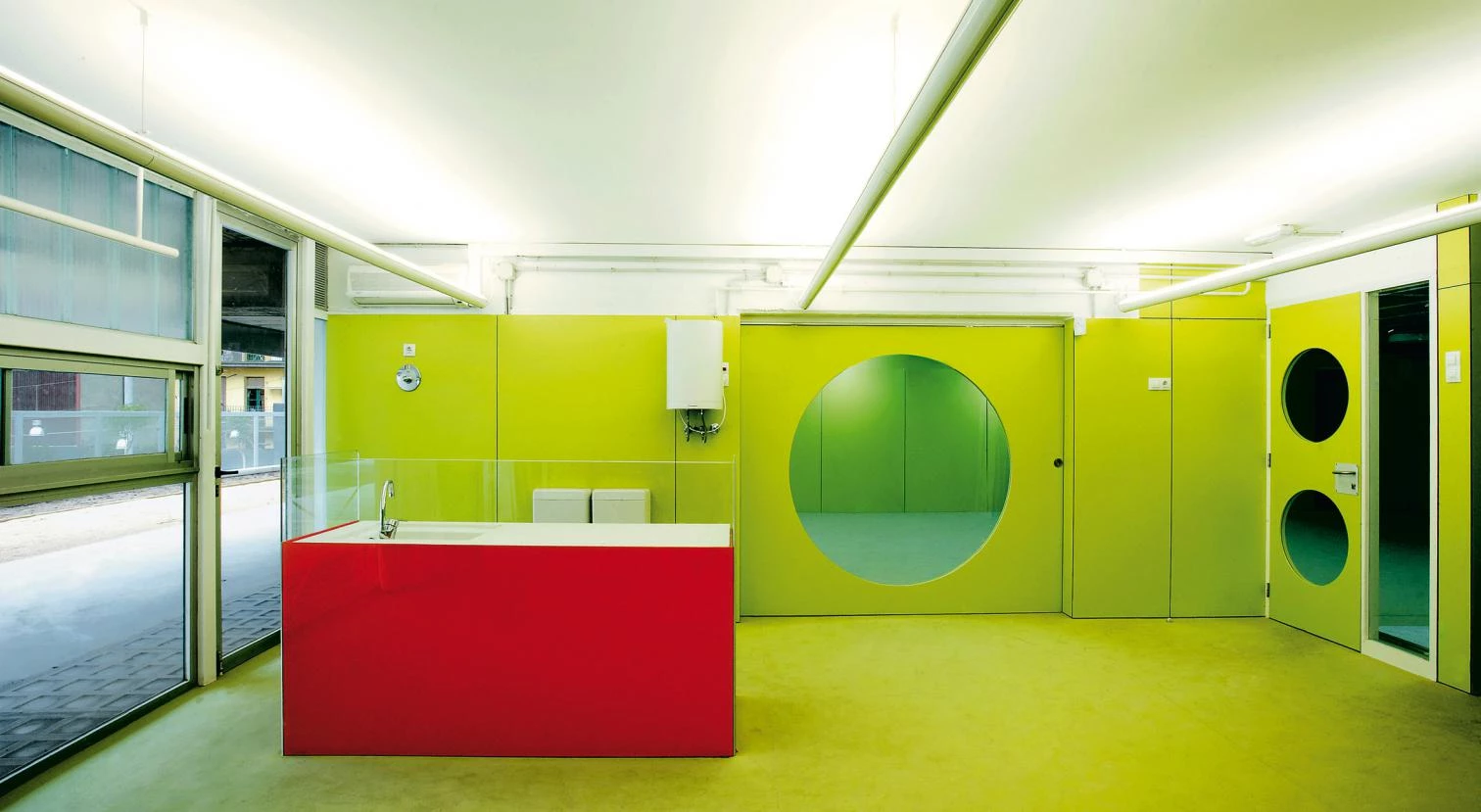
The layout of the apartments consists of two spaces of twenty square meters each protected by deep facades, a gallery that serves to buffer the noise from the walkways and contains the kitchen, and a technical volume that groups the restrooms. This organization configures a change of scale that somehow reproduces the activity of a reduced-size city.
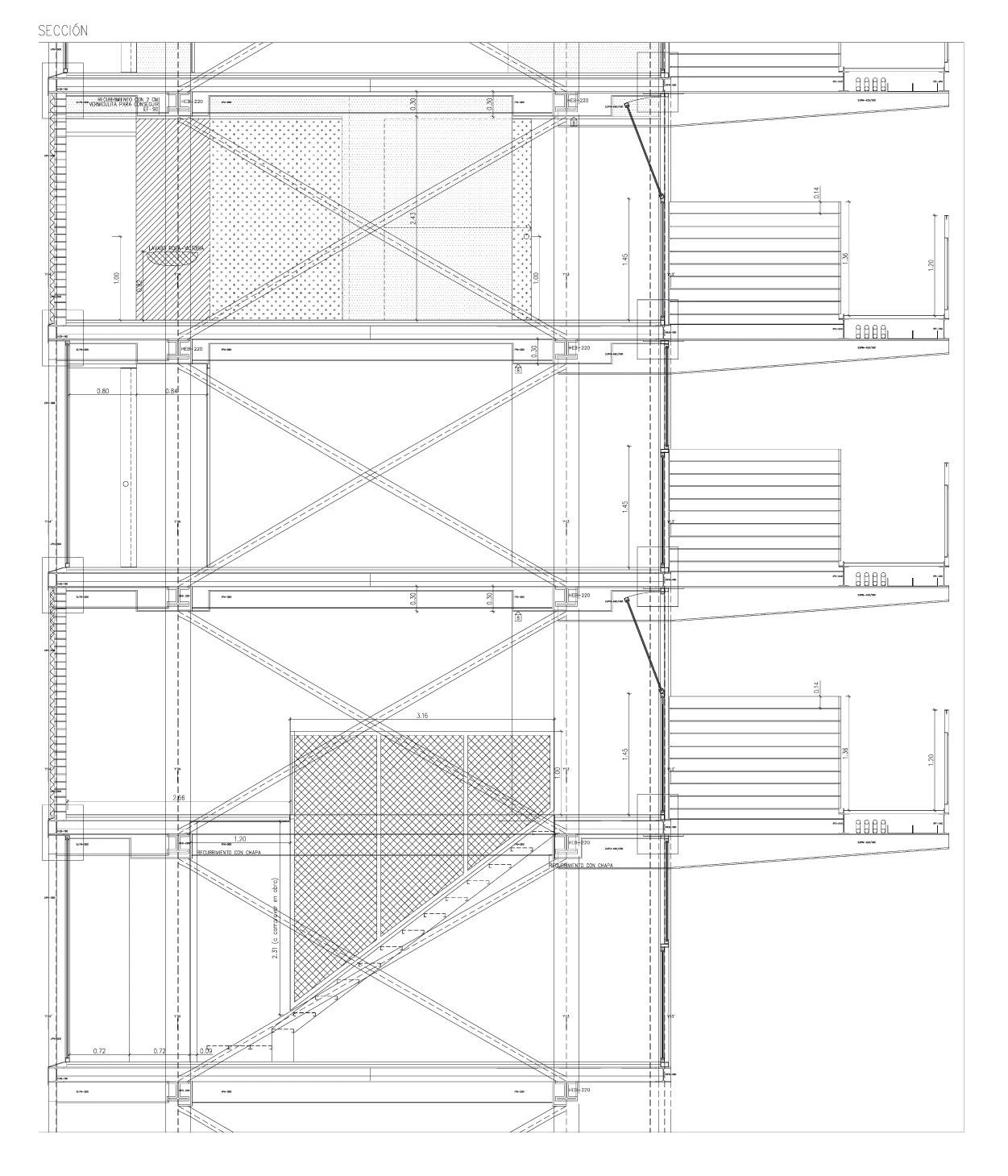
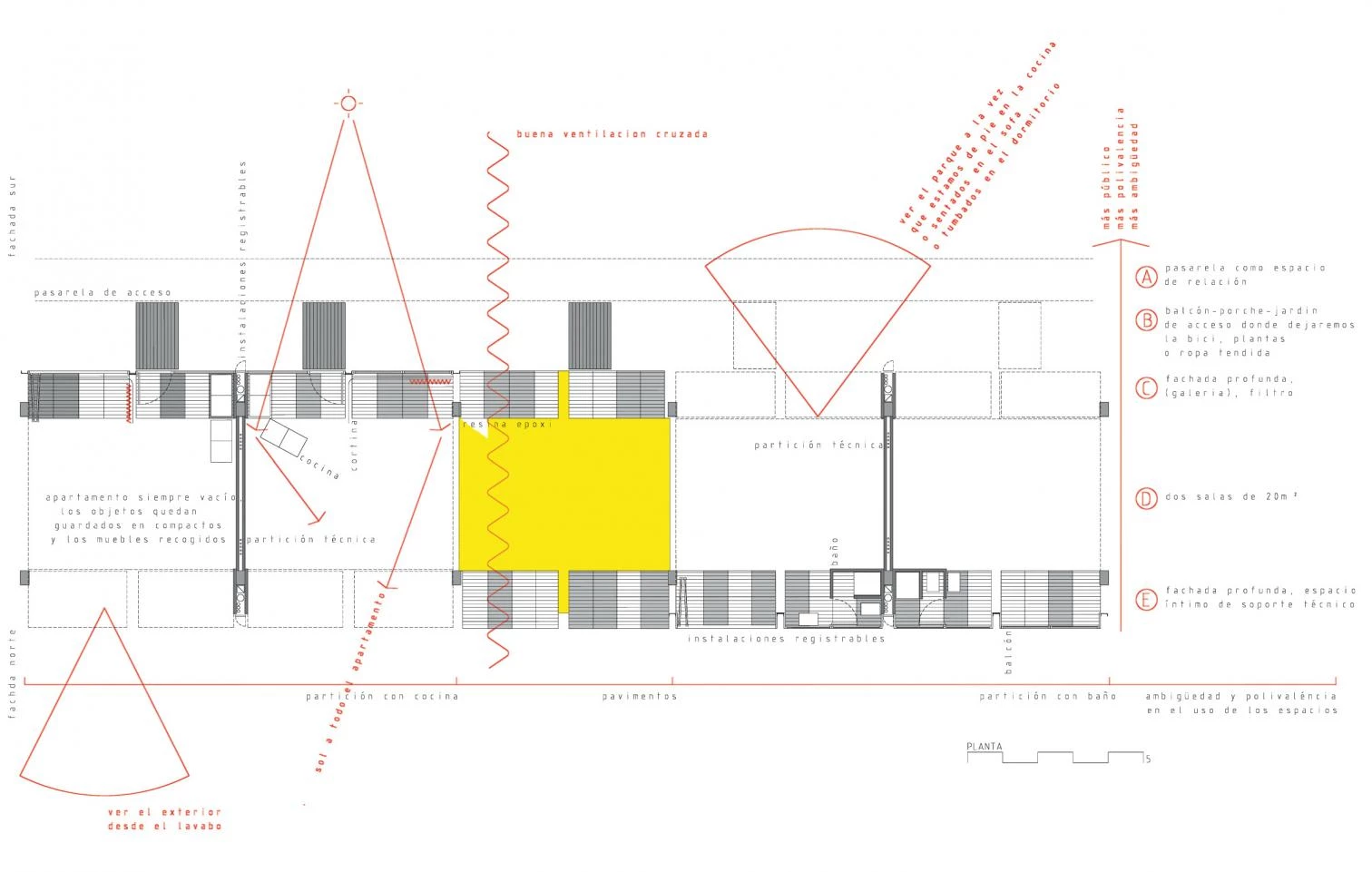
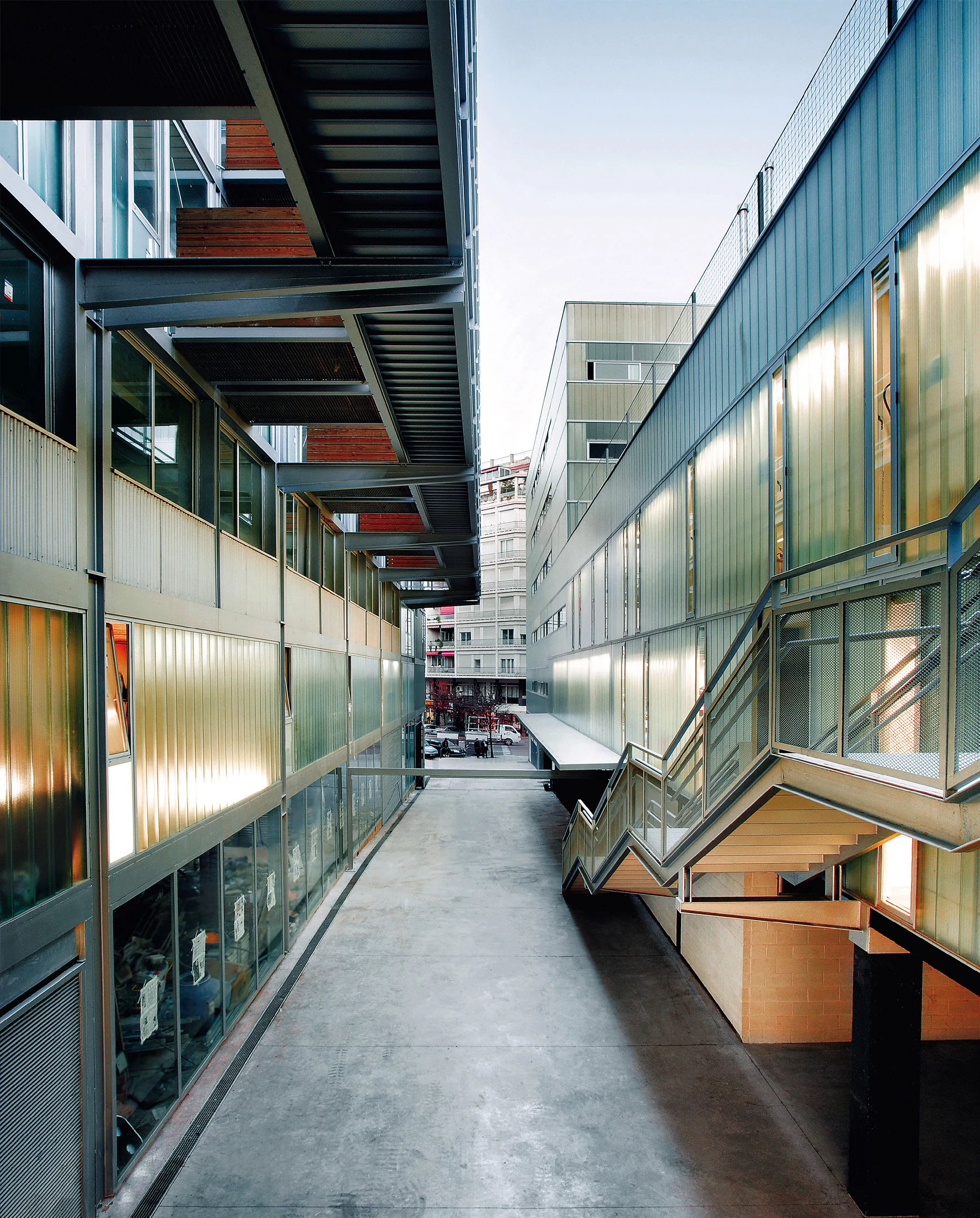
Cliente Client
Ayuntamiento de Barcelona, Proeixample
Arquitectos Architects
Jaime Coll, Judith Leclerc
Colaboradores Collaborators
Odon Esteban, Urtzi Grau, Adrià Goula, Jordi Giralt, Ema Dünner, Eduard Rosignol, Thomas Kenniff, Narcís Font, Mireia Martínez, Aurora León, Jacob Hense, Tomeu Ramis, Cristian Vivas, Phillipe Coudeau, José Ulloa
Consultores Consultants
Manuel Arguijo (estructura structure); JSS (instalaciones mechanical engineering); Teresa Galí (paisajismo landscape architecture); Xavier Badia (presupuesto budget); GPO (gestión project manager)
Contratista Contractor
FCC/Fomento de Construcciones y Contratas
Fotos Photos
José Hevia

