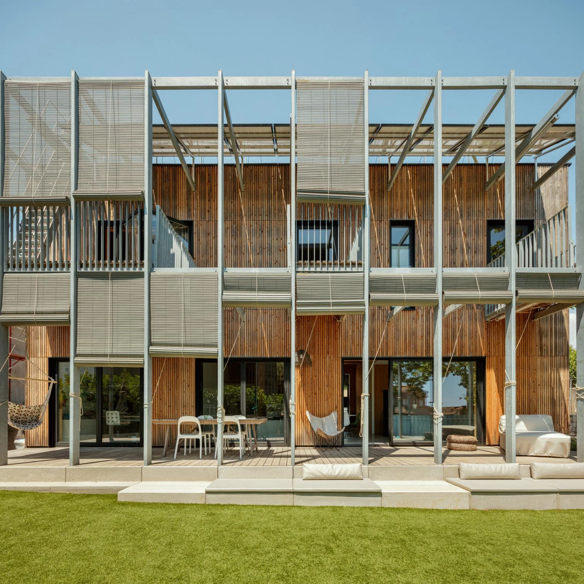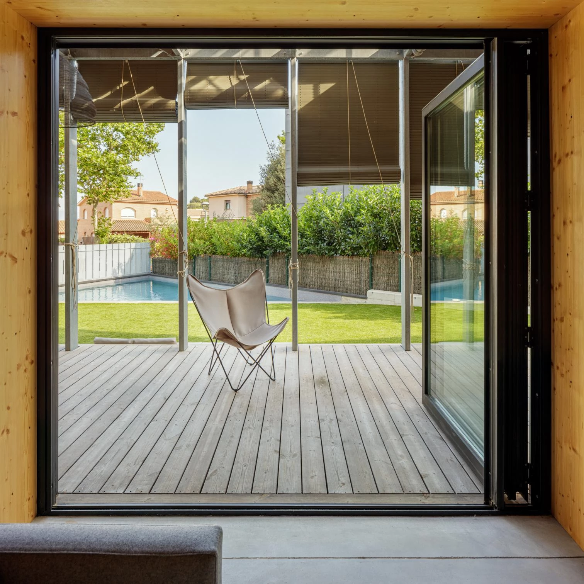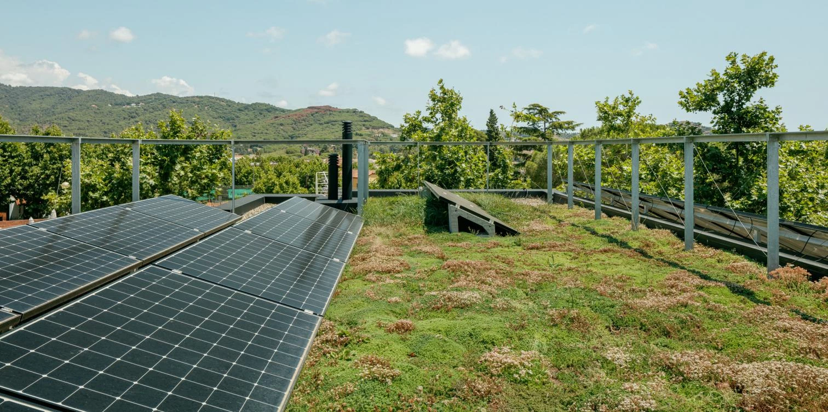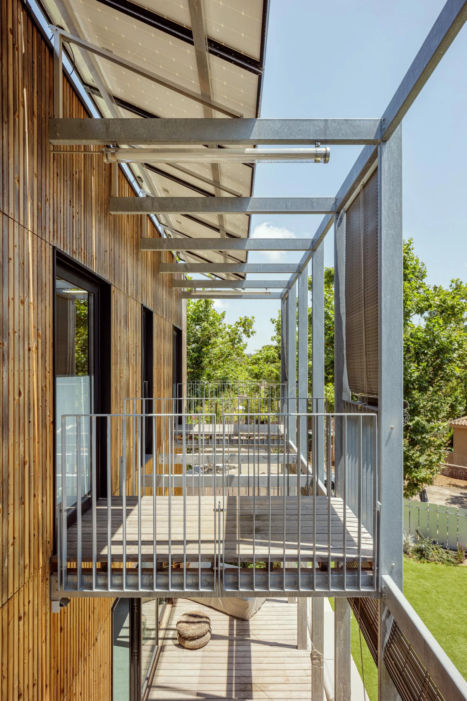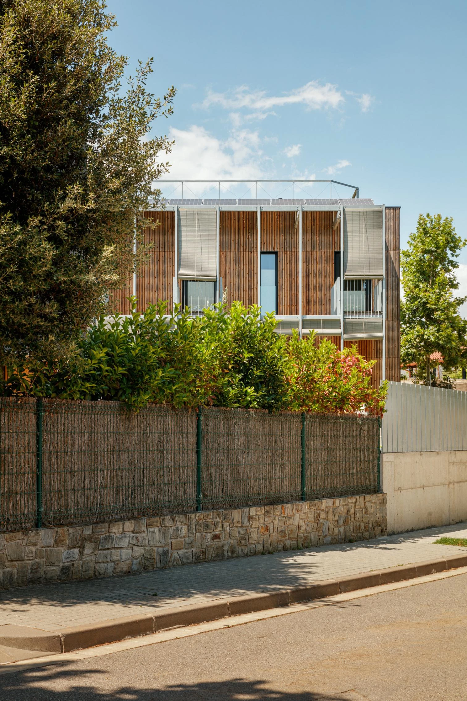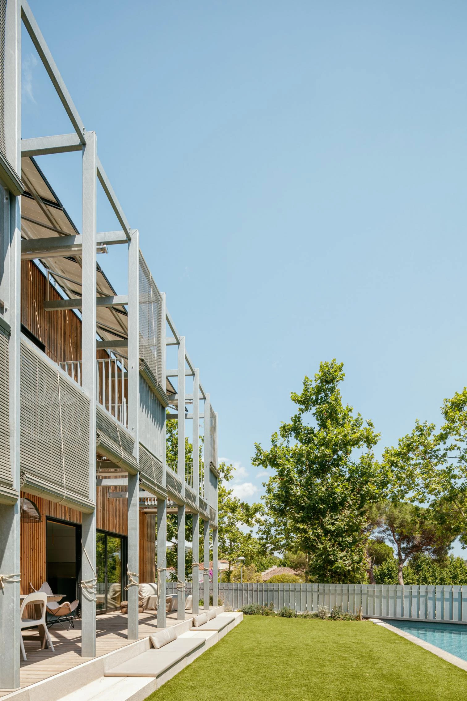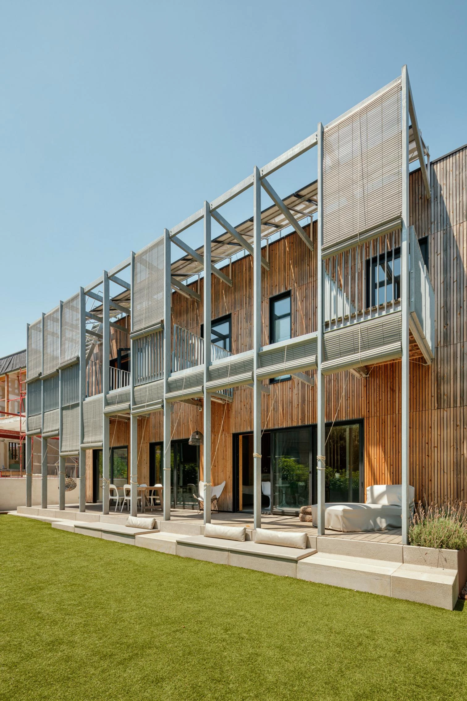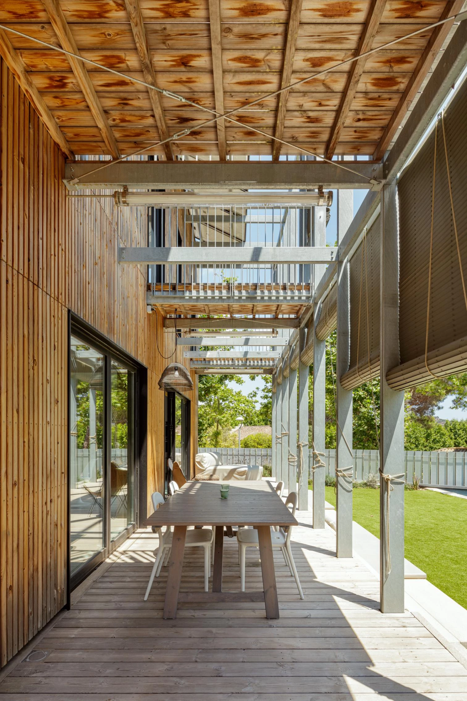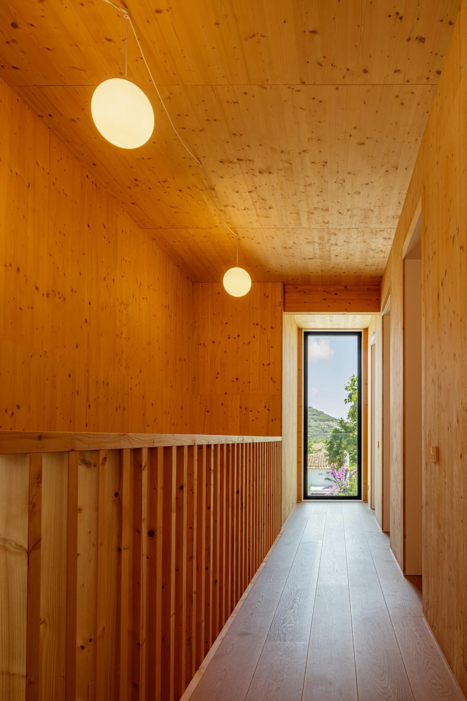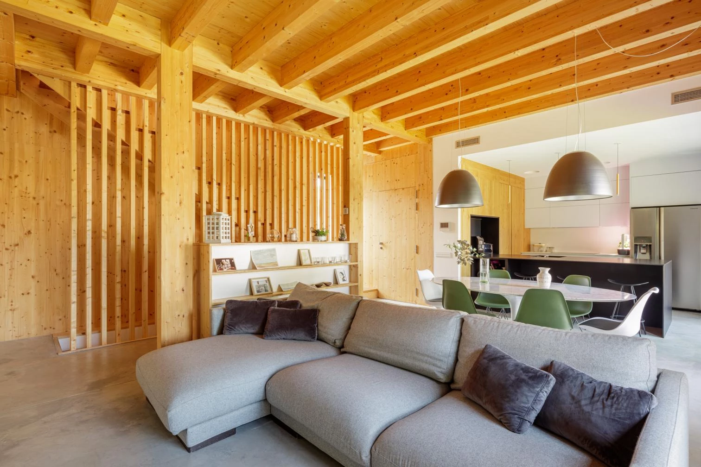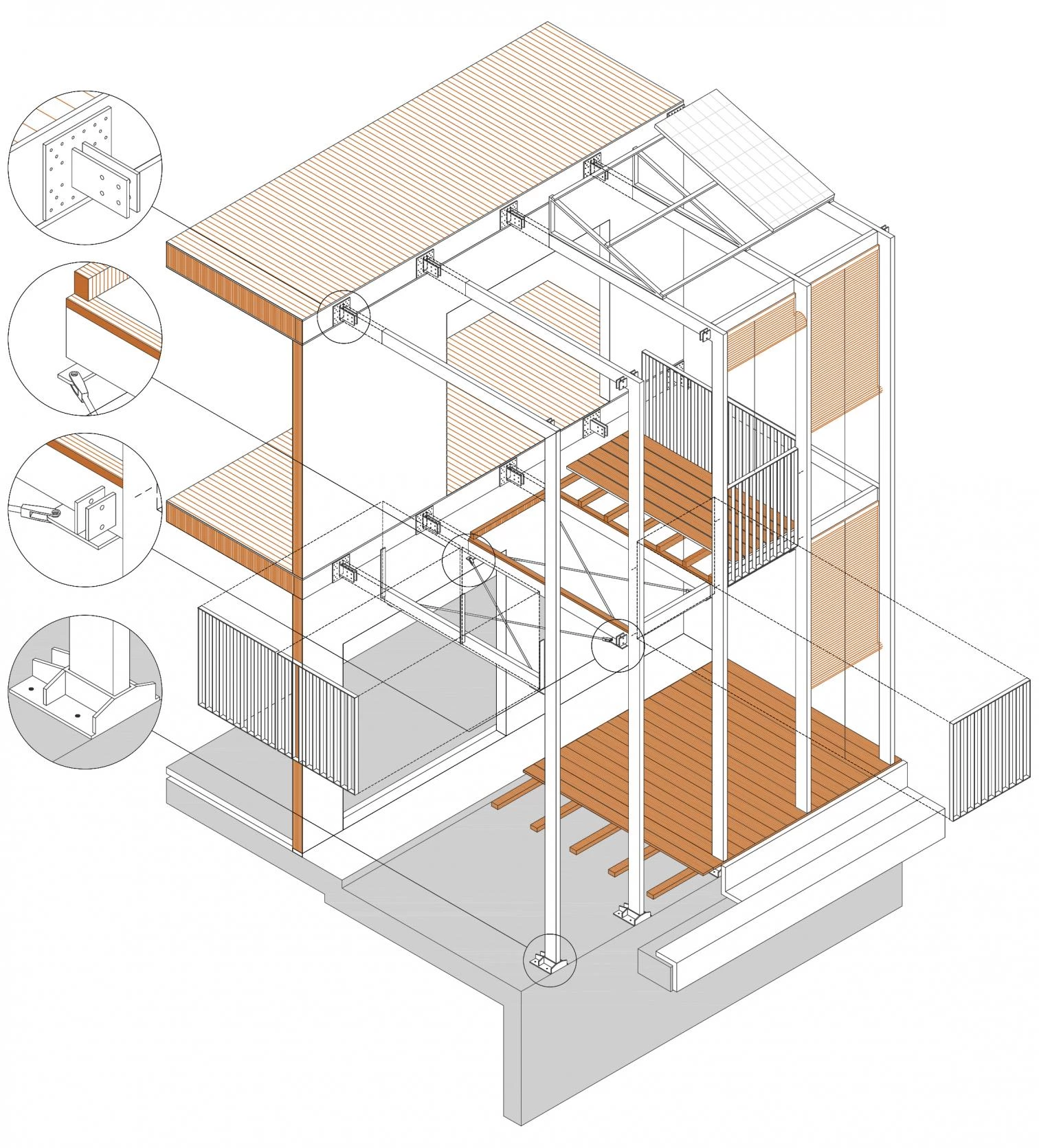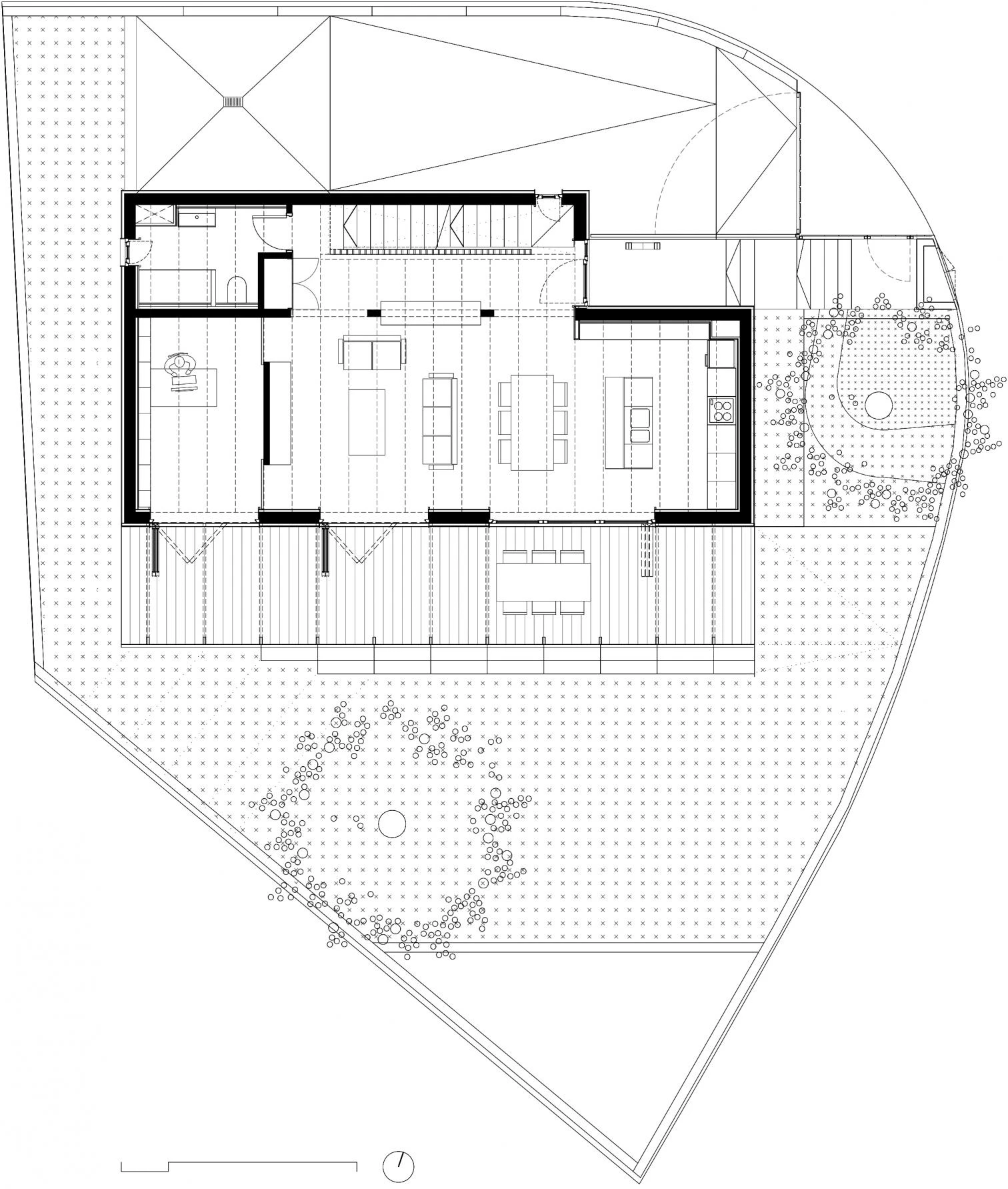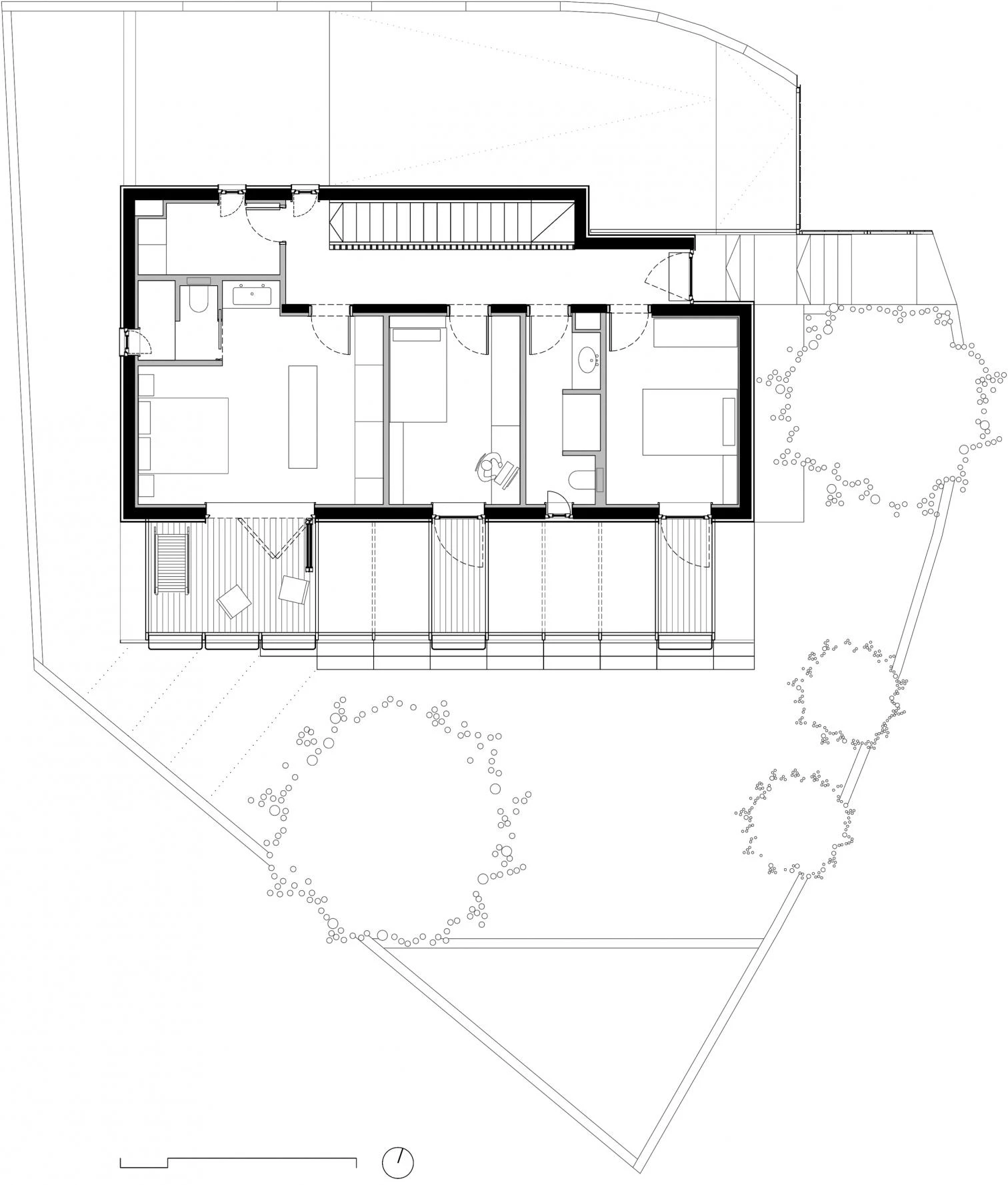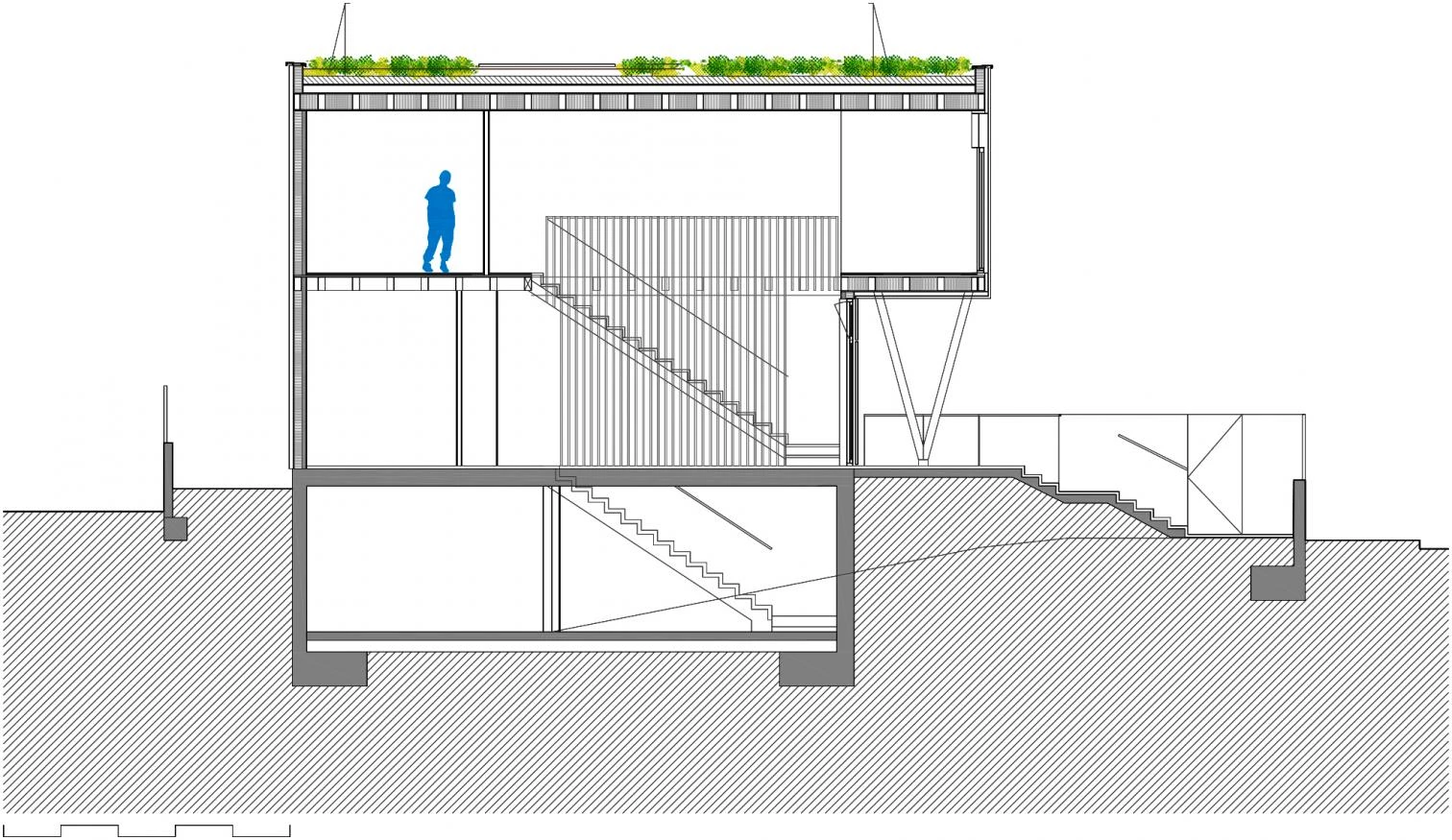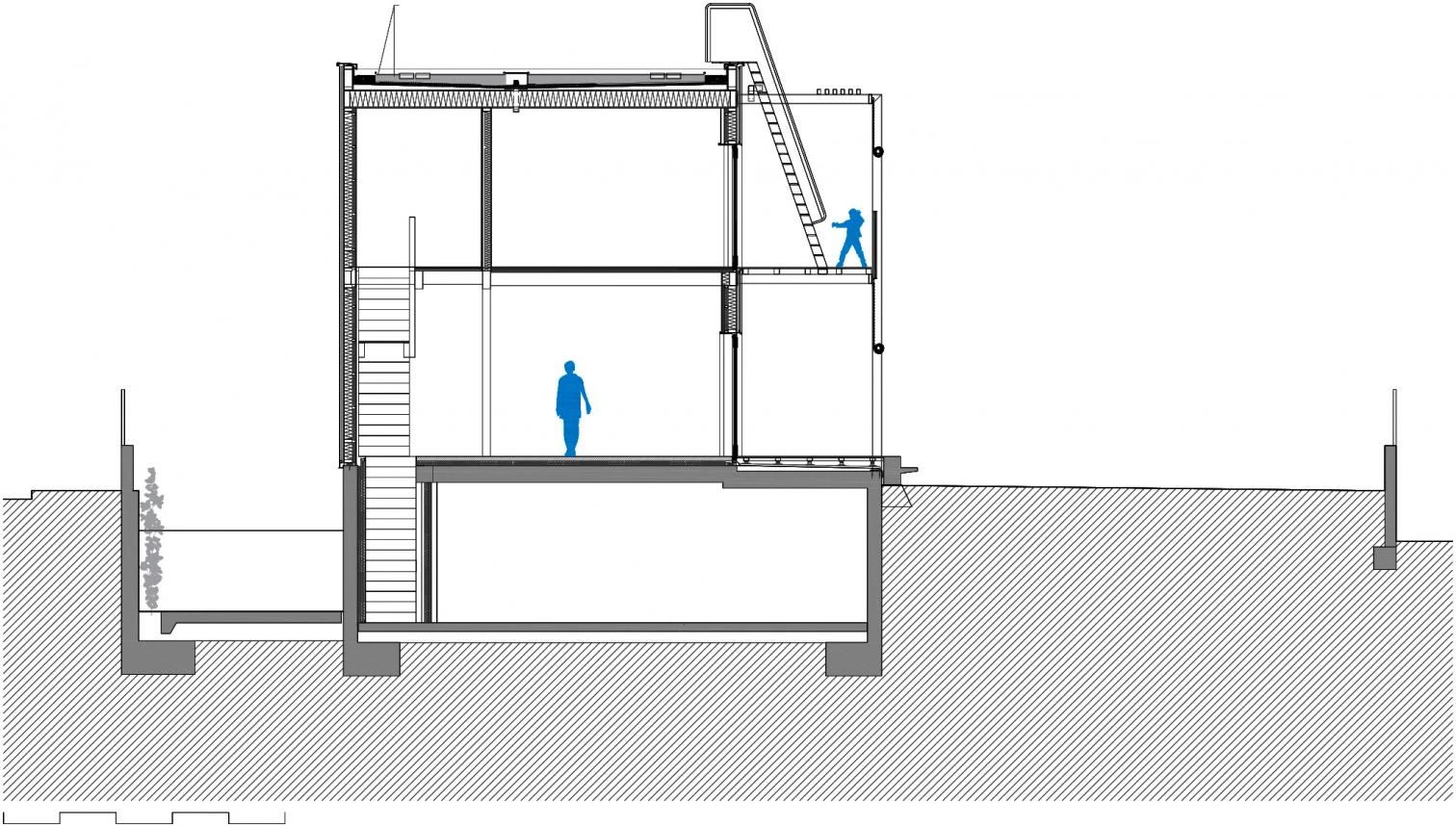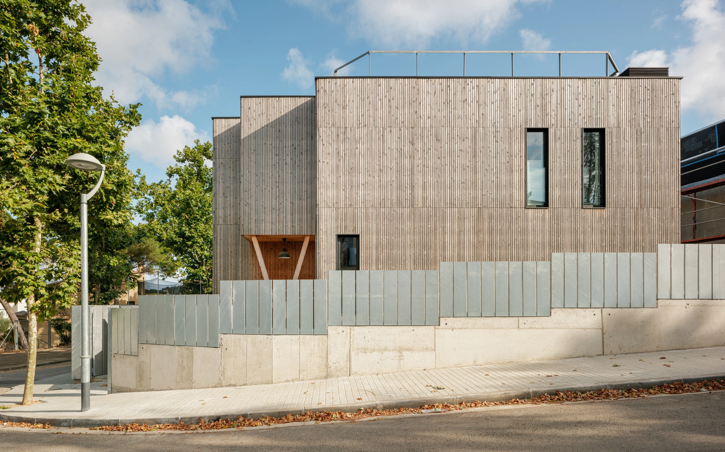BE House. Unplugged house in Argentona (Barcelona)
SUMO Arquitectes- Type Housing House
- Material Wood
- Date 2019
- City Argentona (Barcelona)
- Country Spain
- Photograph Aitor Estévez Olaizola
This house in the Catalan comarca of Maresme was designed by Barcelona-based SUMO Arquitectes (Jordi Pagès, Pasqual Bendicho, Marc Camallonga) along Passivhaus principles. All areas are in direct contact with an outdoor space. Compact, well oriented, and with a high capacity for solar energy collection, it has an insulated, well sealed enclosure and manages to minimize heating and cooling needs. The concrete flooring of the lower level provides the necessary thermal inertia. The ground and first floors were built using a dry industrialized system, with slabs and beams of timber and the facade completed with pinewood strips. In summer, the double-height porch with tubes of galvanized steel gives shade and enables cross ventilation. The green roof prevents excessive solar radiation and incorporates a photovoltaic installation with accumulator batteries. The dwelling has centralized heat recovery ventilation with cooling and heating coils.
