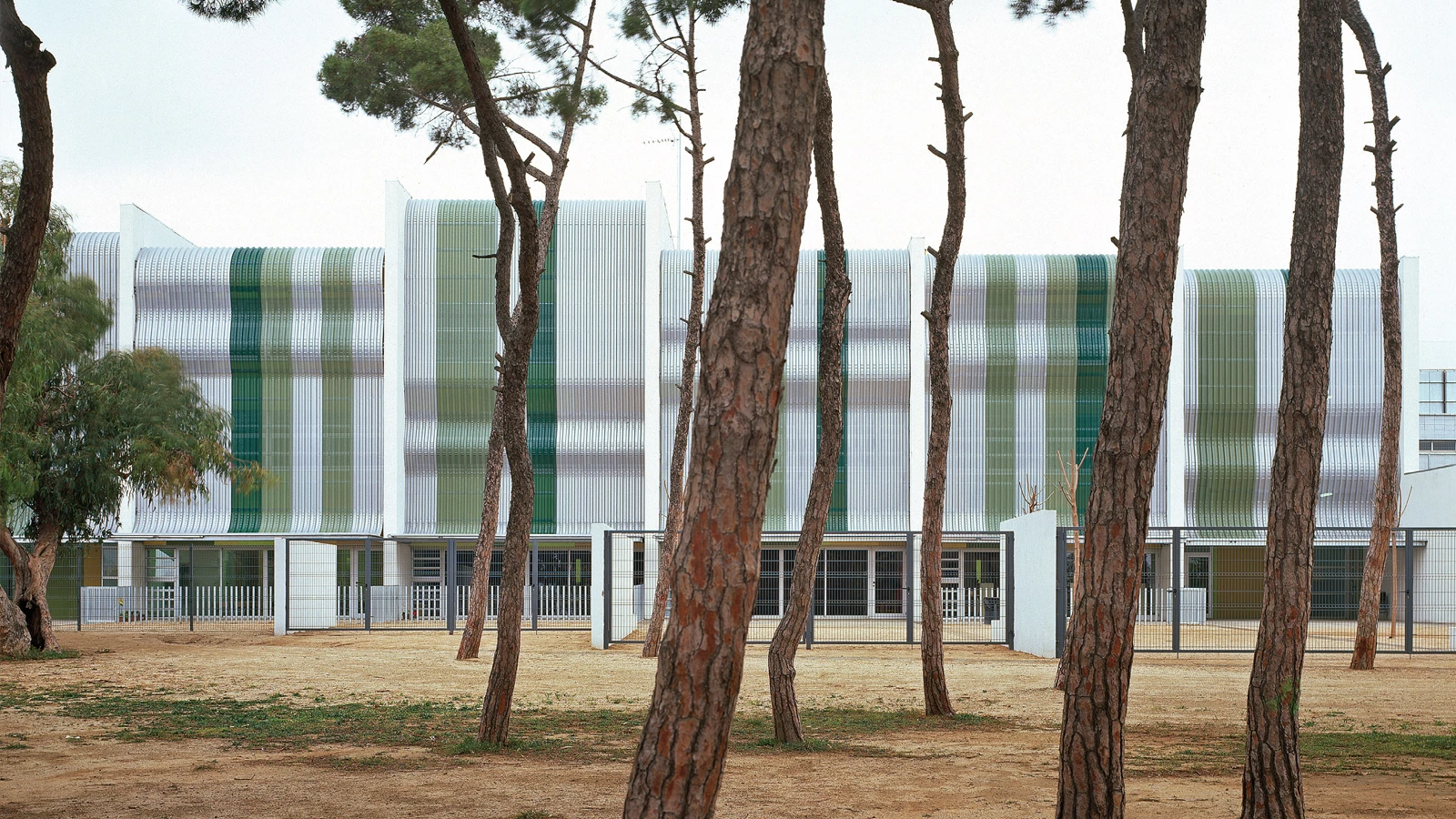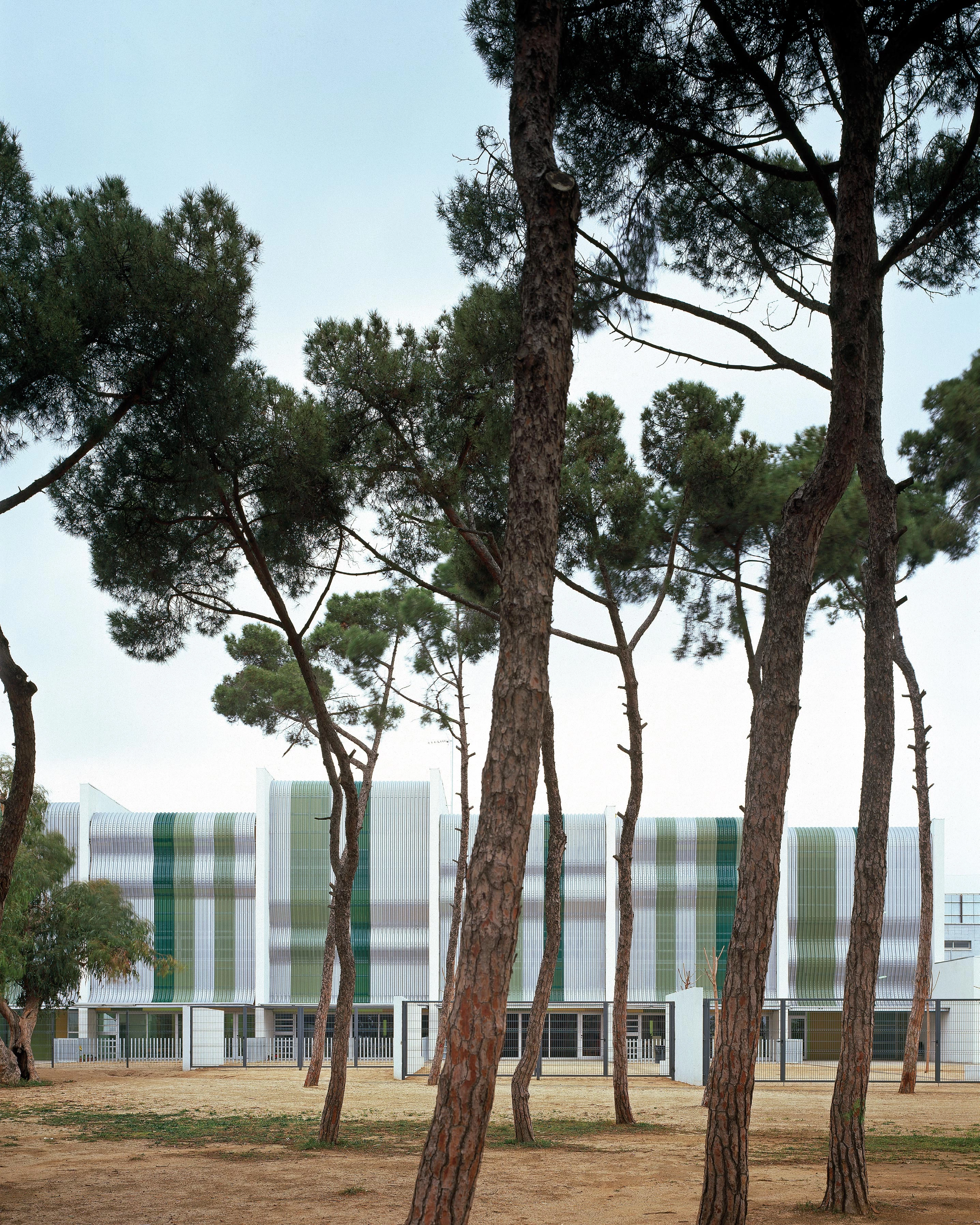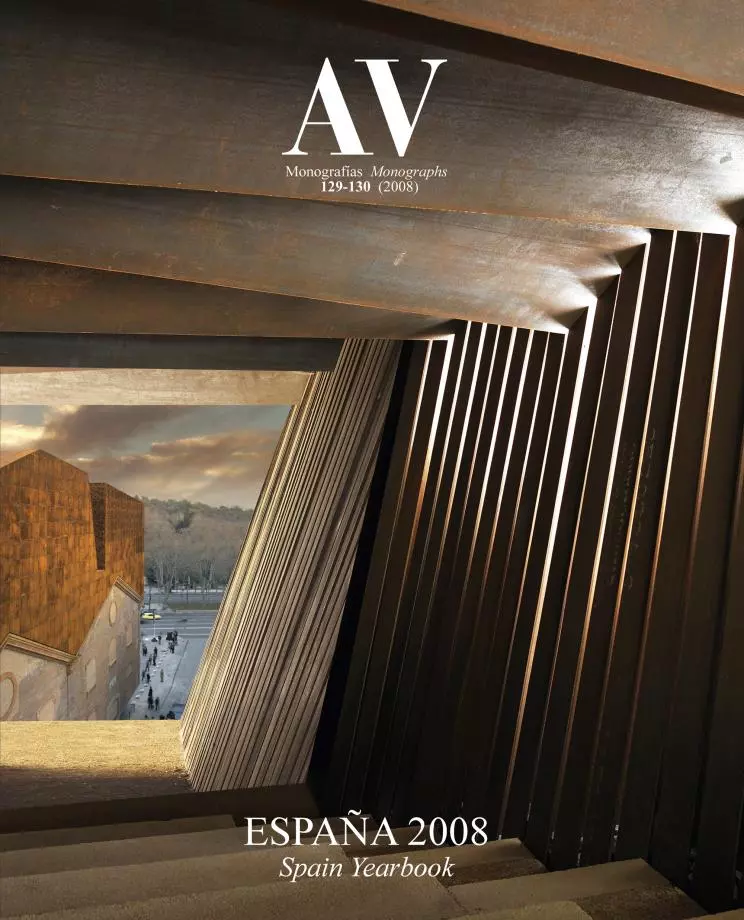Elementary School, Badalona
Dospunts Arquitectura- Type School and High-School Education
- Material Aluminum
- Date 2007
- City Badalona (Barcelona) Barcelona
- Country Spain
- Photograph Roland Halbe
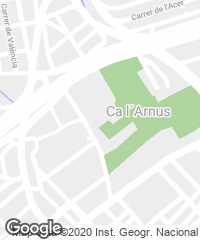
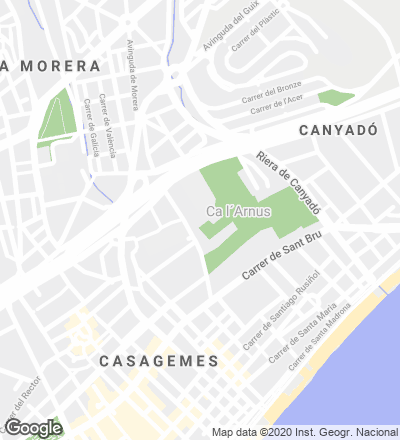
The new elementary education center Artur Martorell, with a 2,370 square meter surface, fulfills the demands of the old school of the same name – founded in 1969 and a public school of the Generalitat since 1987 –, whose facilities had become obsolete. The plot is located in Badalona’s Parc Can Solei, between the highway and a residential complex built by Barba Corsini in 1966, resting on a sloping area of the site between the soccer stadium and the park.
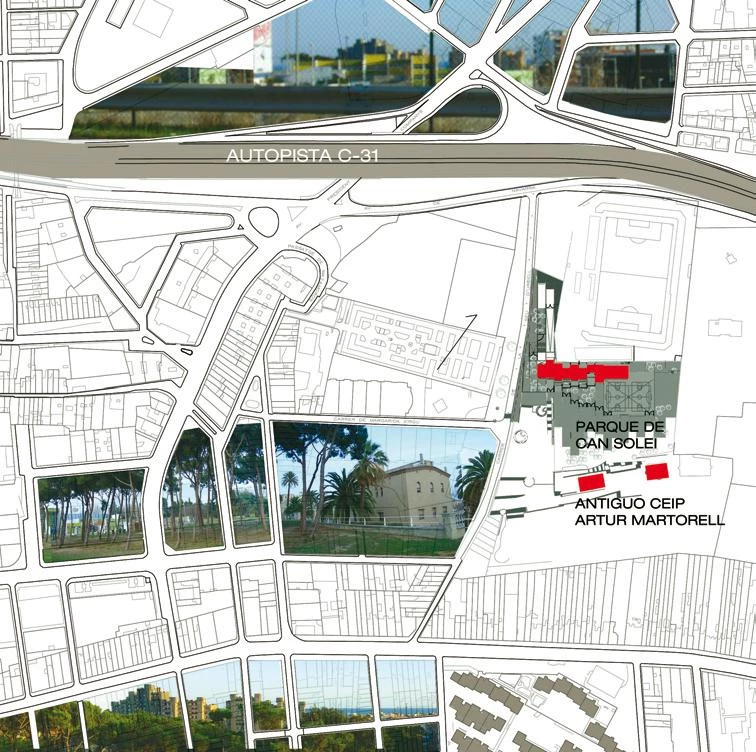
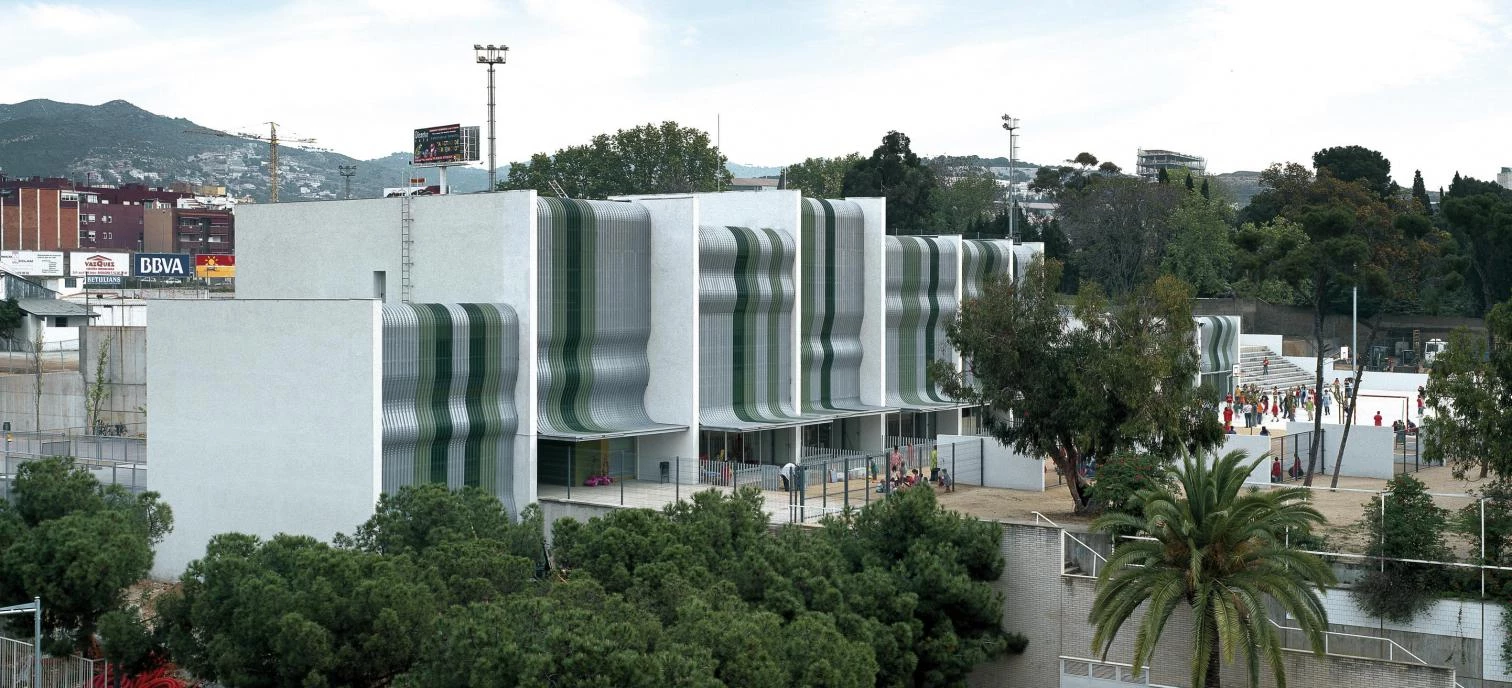
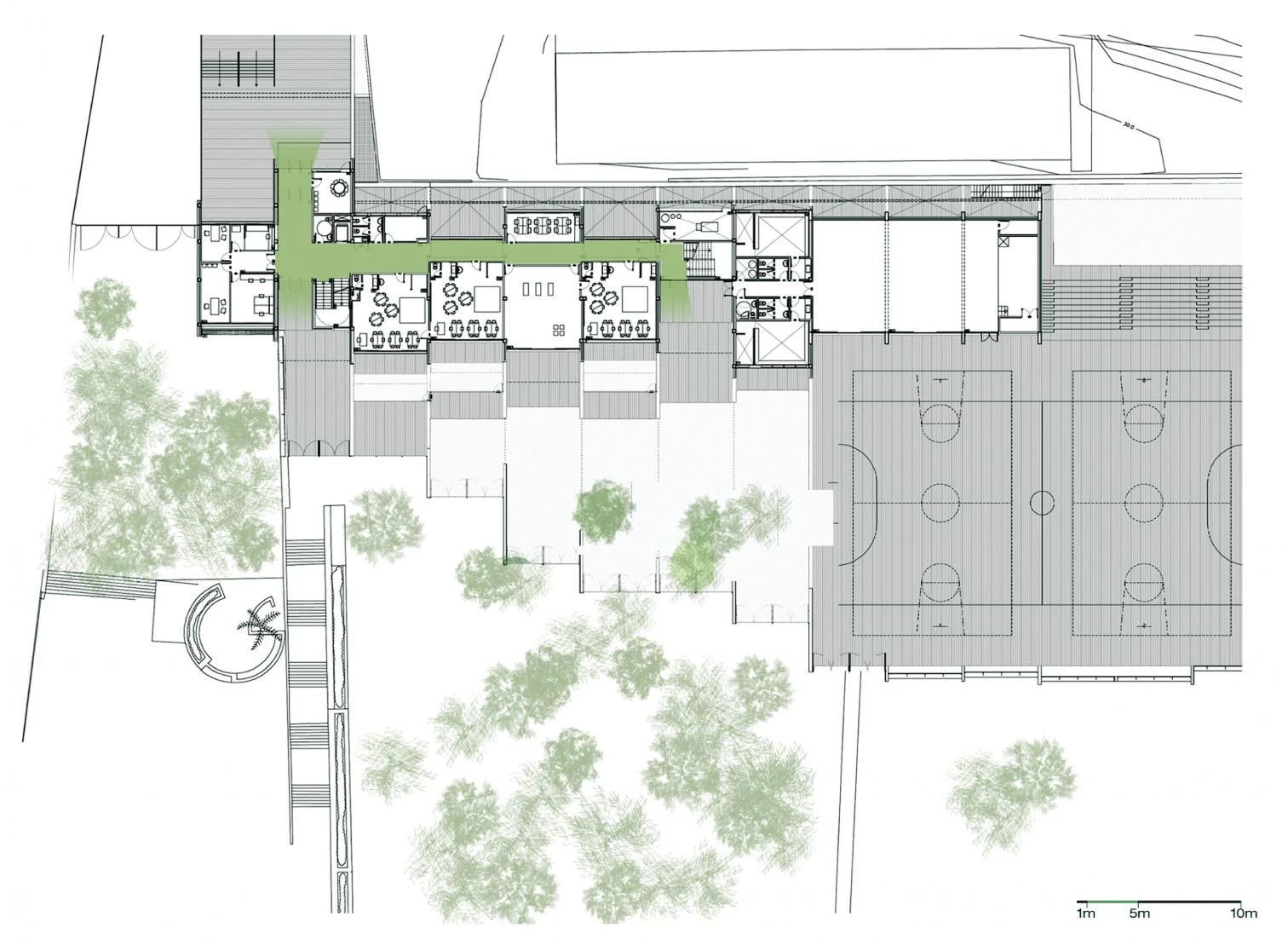
This linear position establishes a special relationshipof the building with the trees, but its southeast orientation makes it difficult to protect from glare. The project design suggests a series of volume fractures both in plan and in section. This helps, m firstly, to moderate the visual impact that a continuous built mass would have; and secondly, to absorb the unevenness of the site and the different levels contemplated in the program. Furthermore, the fracturing of the corridor generates a space that channels the busy flow of circulations between classrooms.
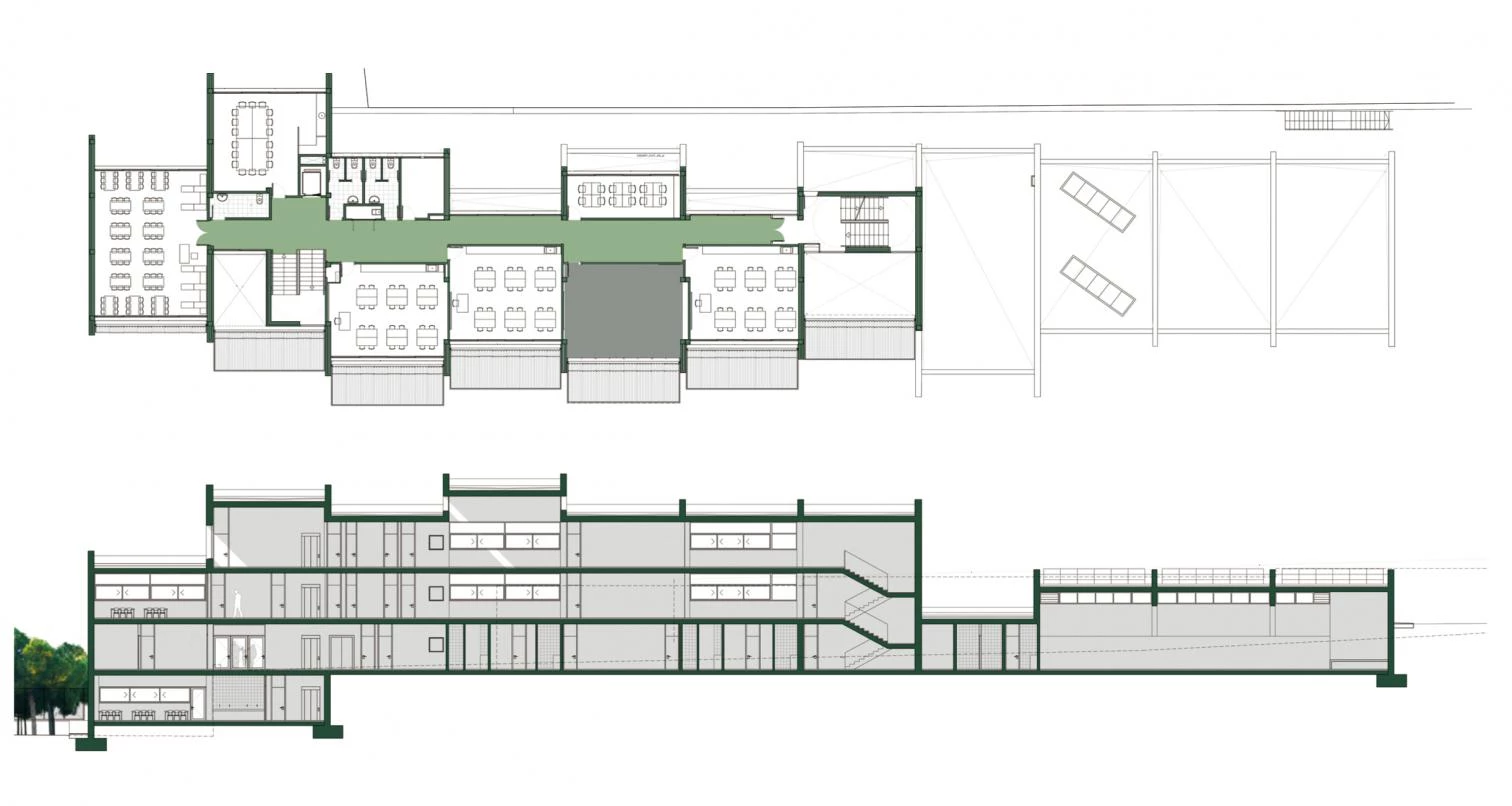
Because the classrooms had to overlook the trees, the design places an element to mediate (both in terms of energy and perception) between school and park, recovering the spectrum of trees that were felled to make room for the building. Its main role is providing protection from the sun and consists of a corrugated and microperforated aluminum sheet that allows to visually reconstruct the landscape. This sheet helps to control glare and improves thermal behavior by ensuring rear ventilation in the more exposed facade. A modular variation of chromatic nuances prevents the interstitial space between sheet and facade from becoming an inhospitable zone, contributing to its definition and endowing it with a special light. The perimeter gate follows the same pattern, addressing the generatrices of the volumes and offering transparency and support (to play, shades, graffitis...).
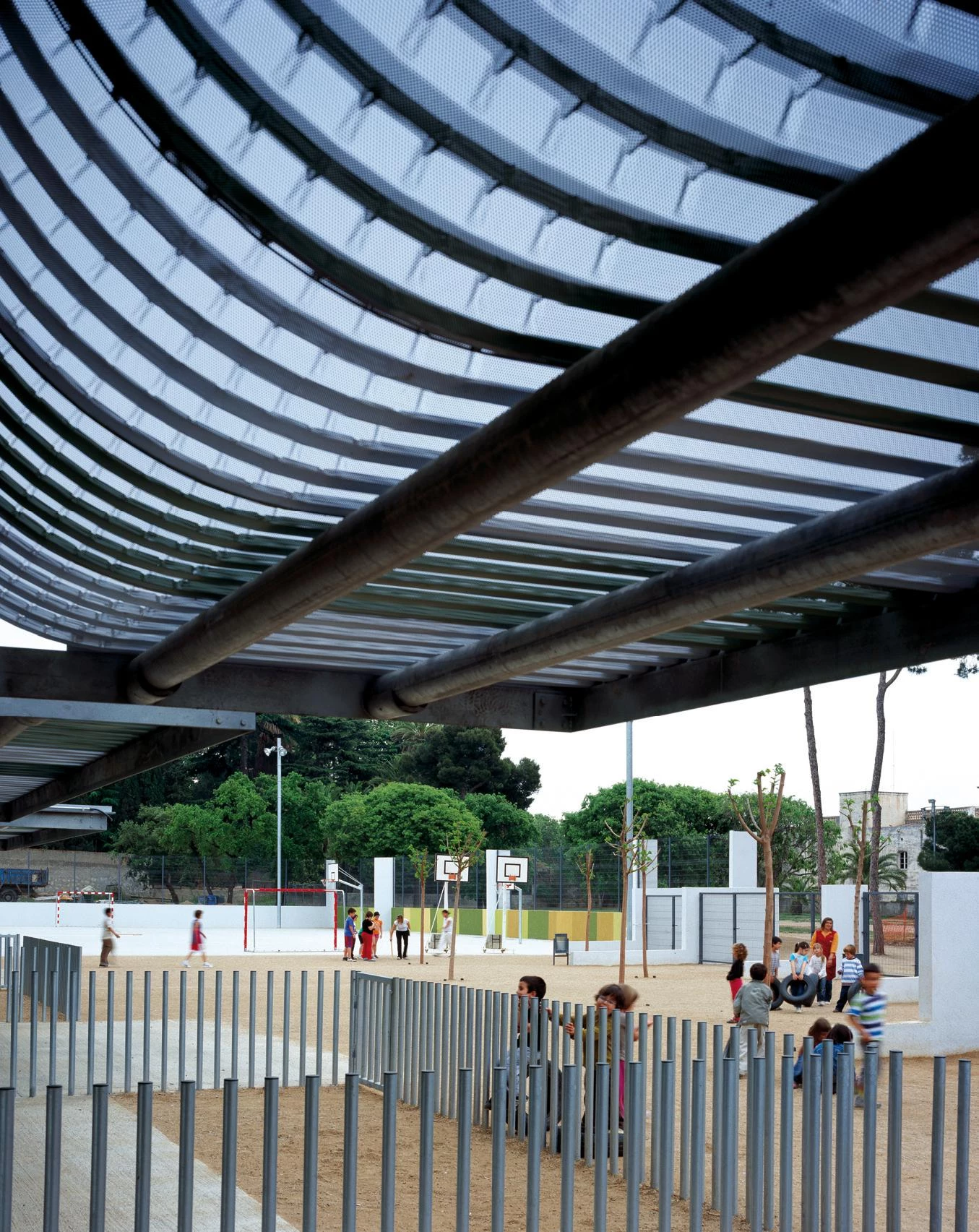
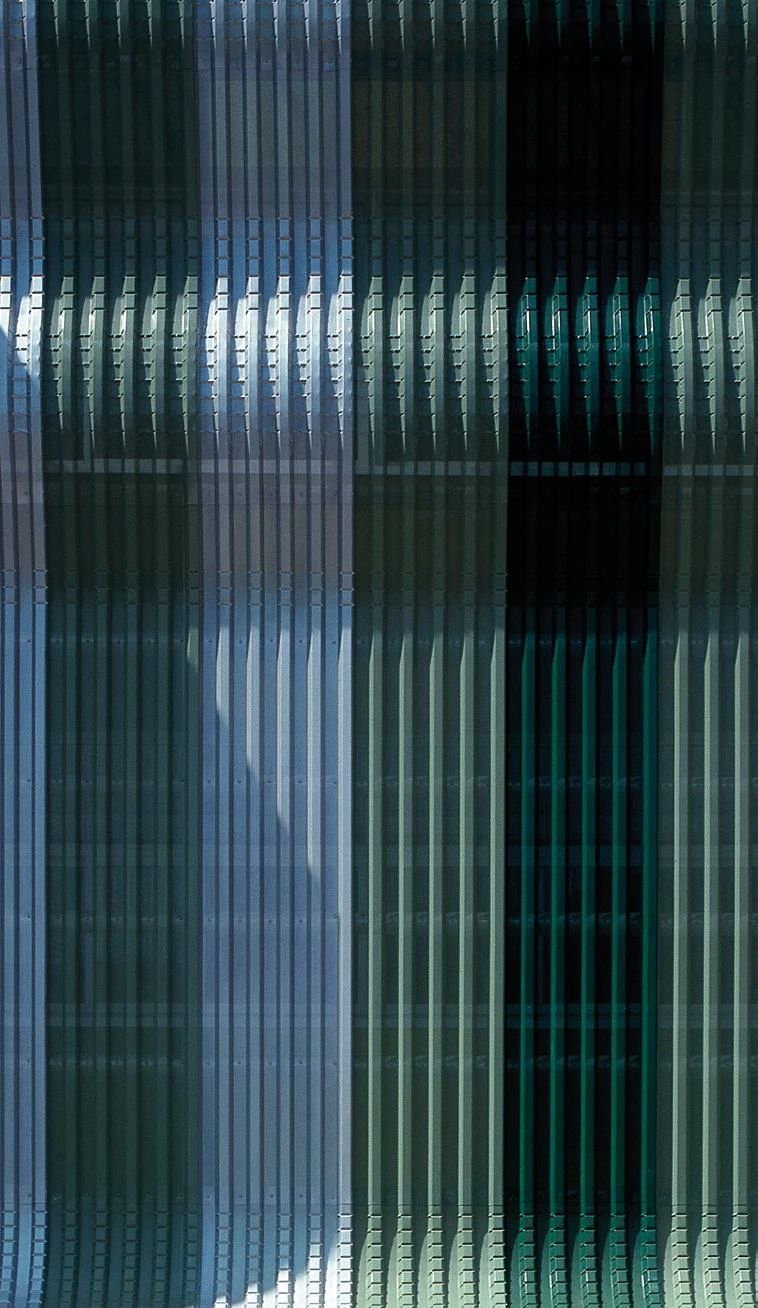
A series of fractures of the volume both in plan and in section manage to moderate the visualimpact and to absorb the unevennesses of the site, generating at once a large space in the area of access to the classrooms.
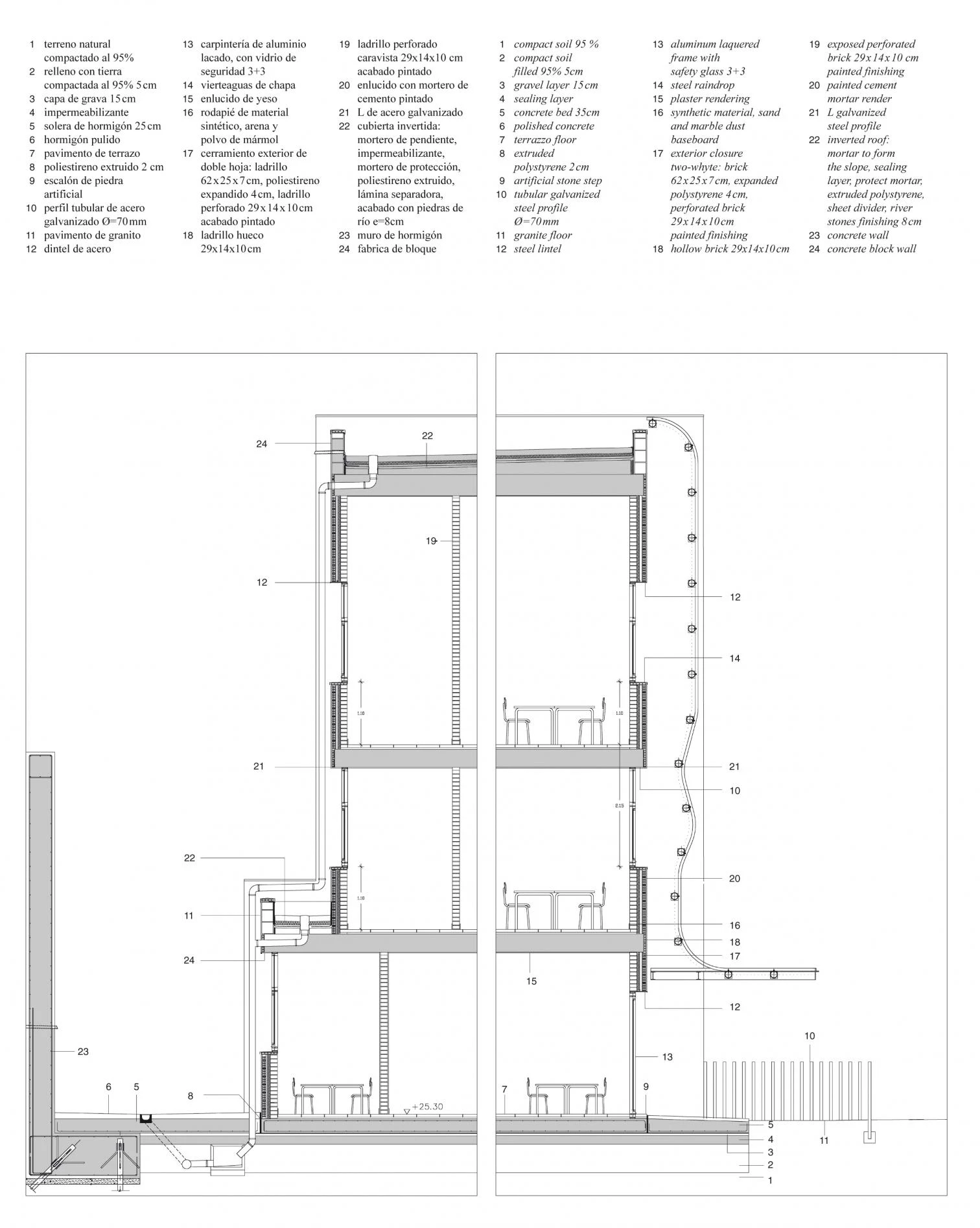
The fracture by displacement in plan (to create shifts in the corridors), the changes in height depending on the program, the undulations of the facade sheet (to express the almost textile, liquid quality of the veil) and how the sheet conceals the windows (and thereby the perception of the three floors forming the volume) are gestures that blur the scale common to these types of buildings. In this way the school goes up as a series of slightly unstable volumes whose actual features are not grasped at first glance and that, as a child would say, has ‘made friends’ with the park and its inhabitants.
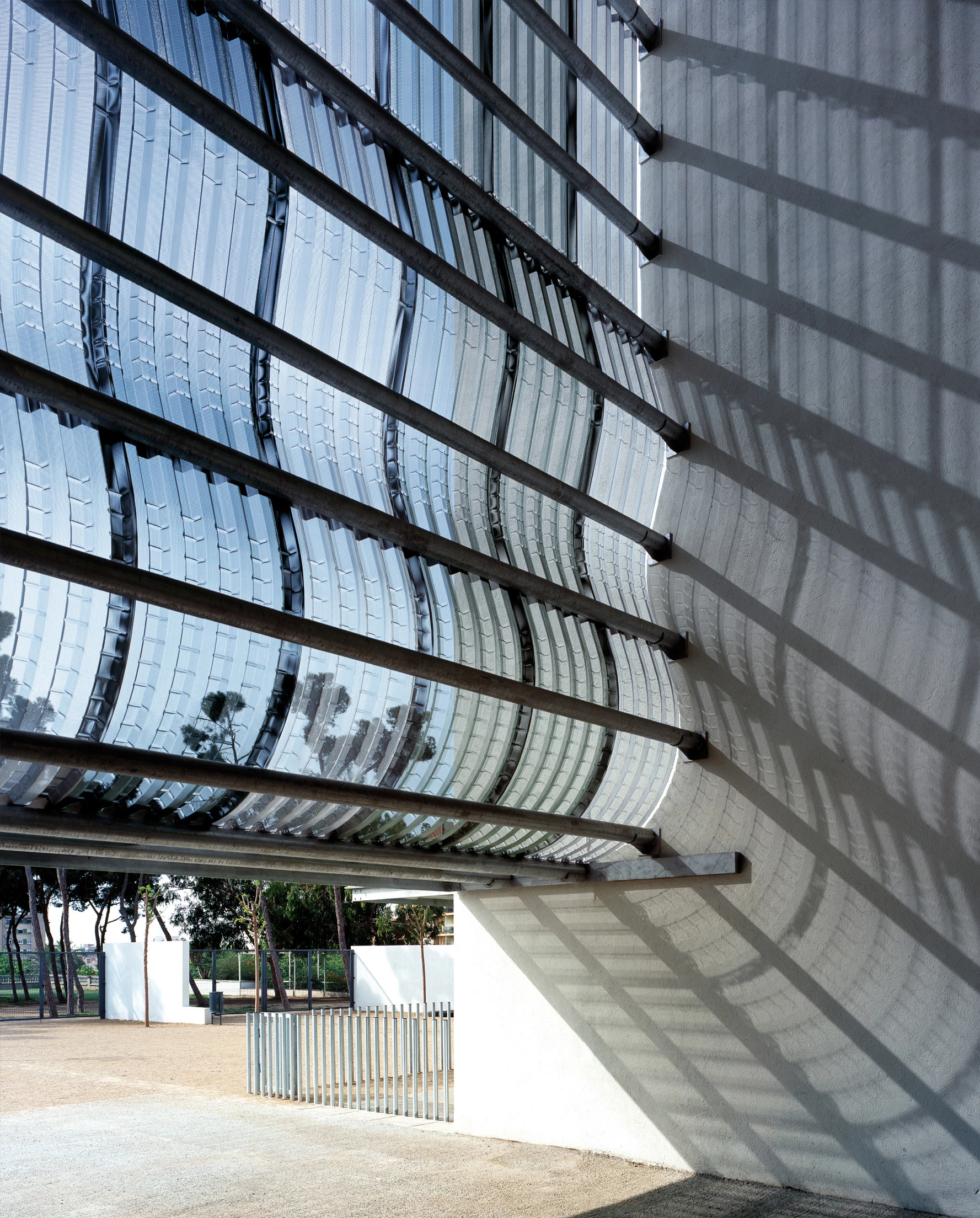
Cliente Client
Departament d’Ensenyament de la Generalitat de Catalunya
Arquitectos Architects
Marc Binefa, Montserrat Fusano, Xavier Sans
Colaboradores Collaborators
Javier Ortega, Enric M. Mas
Consultores Consultants
Josep Ramón Solé (B.O.M.A.S.L.) (estructura structure); Joan González (instalaciones mechanical engineering); María Verdaguer (mediciones y presupuesto measurements and budget); Joan Zapata (SUMMA) (dirección ejecutiva executive director); Jordi Borràs (jefe de obra site supervision);
Contratista Contractor
BRUESA
Fotos Photos
Roland Halbe

