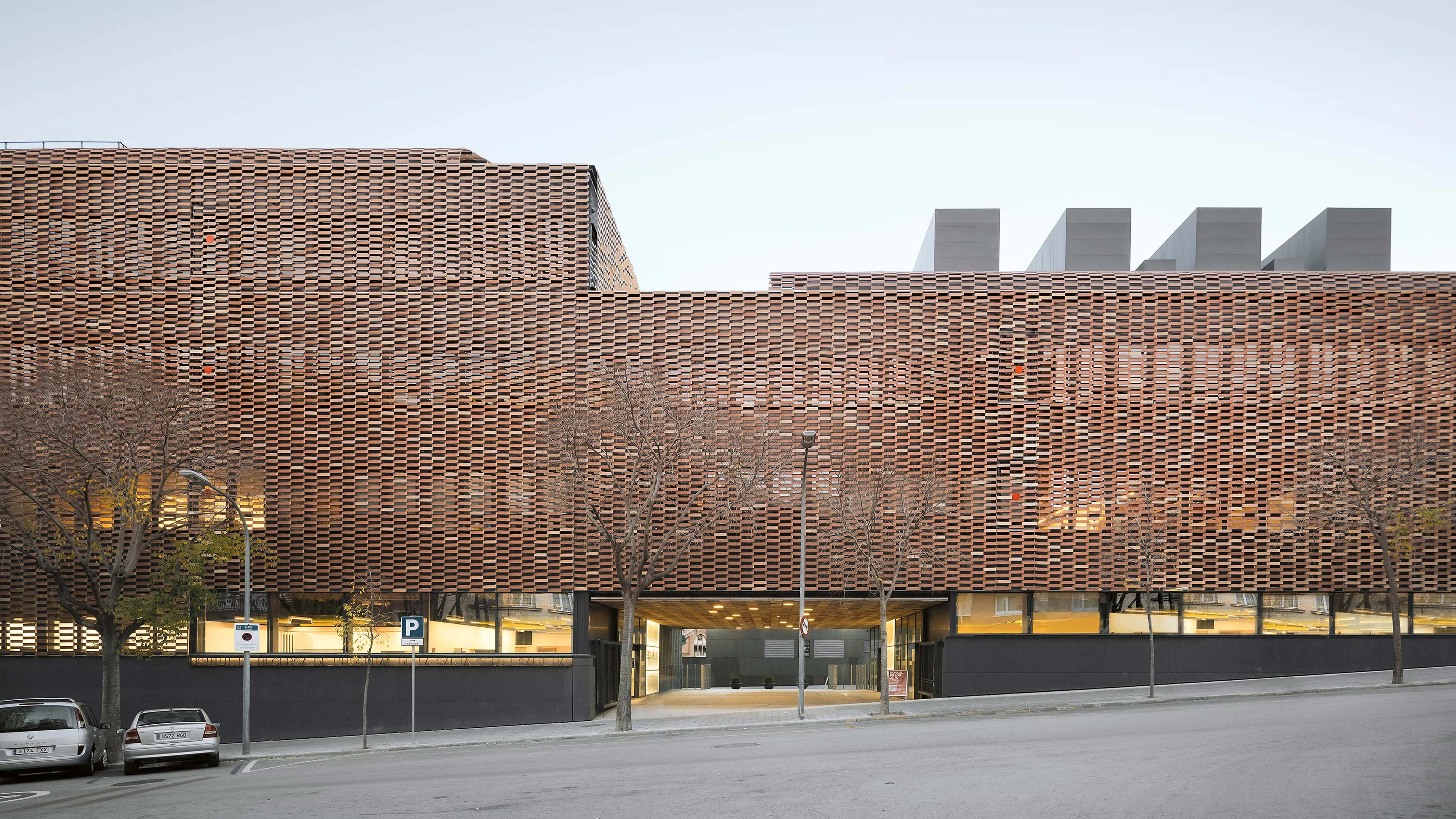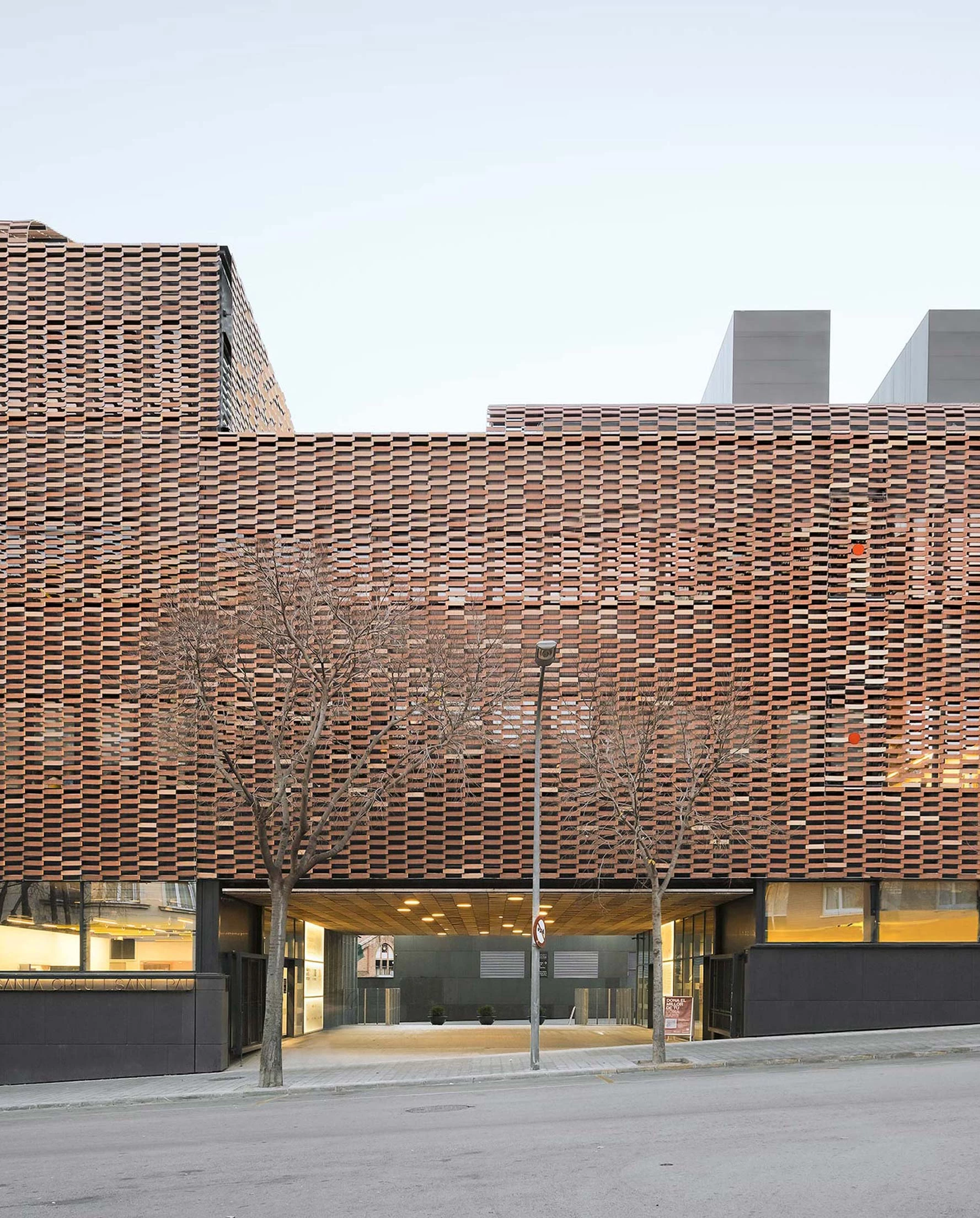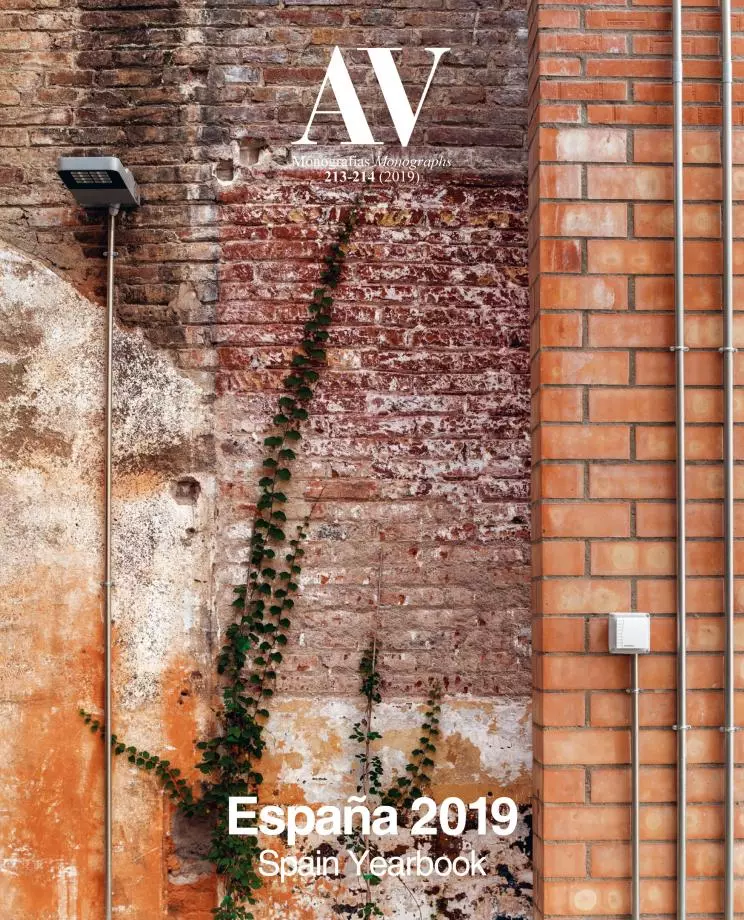Sant Pau Research Institute, Barcelona
Picharchitects/Pich-Aguilera- Type Education Refurbishment School and High-School
- Material Ceramics Brick
- Date 2018
- City Barcelona
- Country Spain
- Photograph Aldo Amoretti
- Brand Dragados Ferrovial
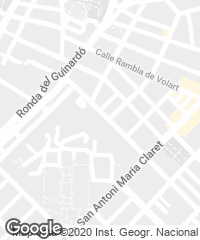
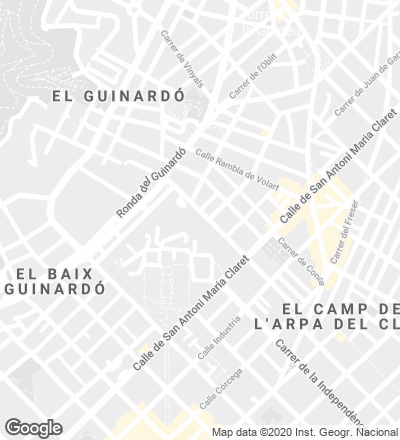
The building for the Research Institute of the Santa Creu i Sant Pau Hospital concentrates the research activity of this foundation, previously scattered throughout the hospital complex. The proposal is located on the northeast end of the ensemble designed in the early 20th century by Lluís Domènech i Montaner, and is located between the old Casa de la Convalescència (recovery house) and the new hospital, aligned with Sant Quintí street, connected to a porch that provides general access to the place.
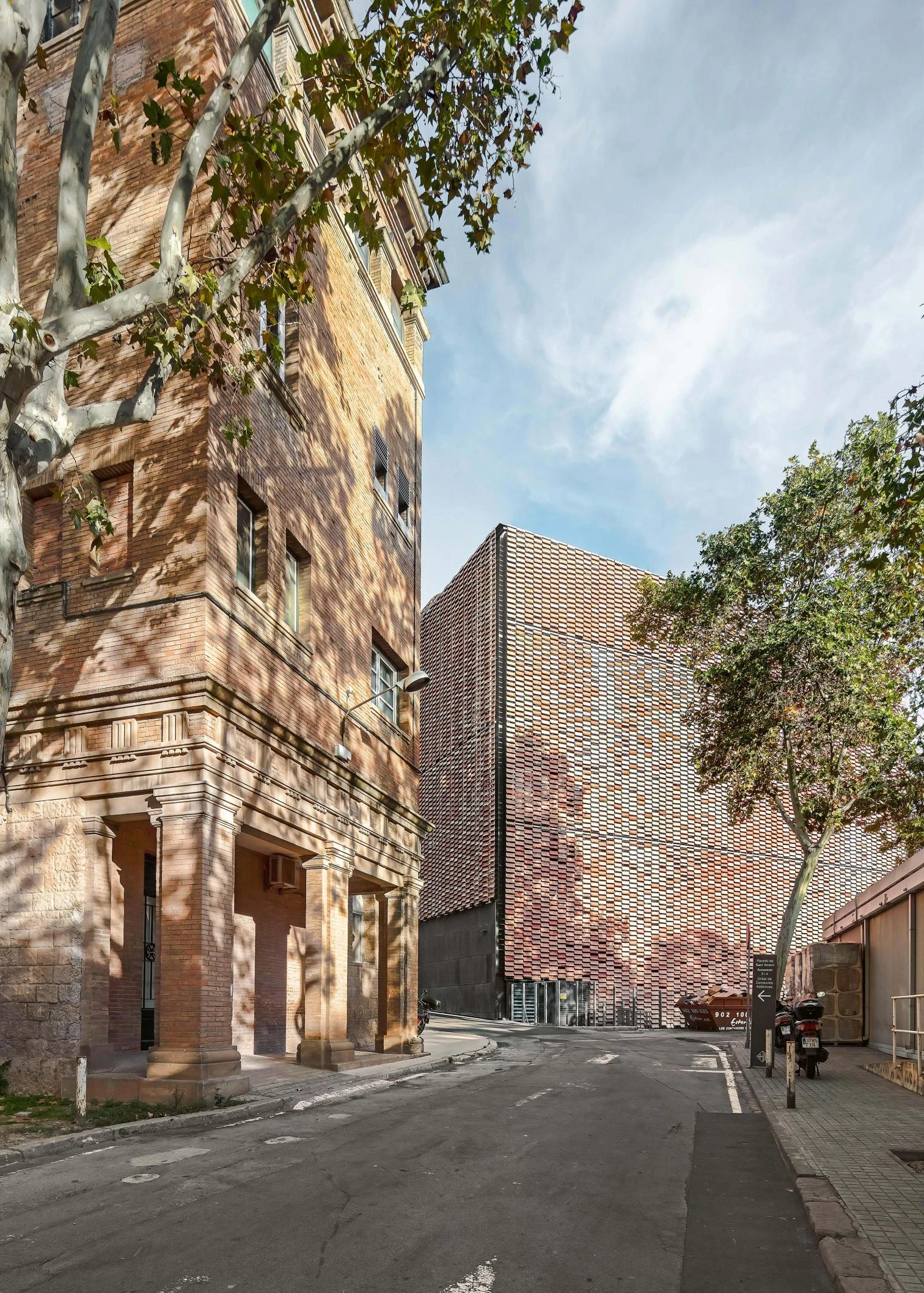
Designed to meet demanding bioclimatic criteria and achieve energy efficiency, the enclosure is a permeable latticework of ceramic elements. It plays a central role because it controls the amount of sunlight that comes in, and also helps to visually blend the building with its context. The color of the exterior skin resembles that of the historic buildings nearby, while the interior’s glazed multicolor finish evokes their modernist domes. Like most of the building components of the project, the facade is built with prefabricated modular pieces assembled on site, so it will be possible to take them apart and recycle them in the future if necessary.
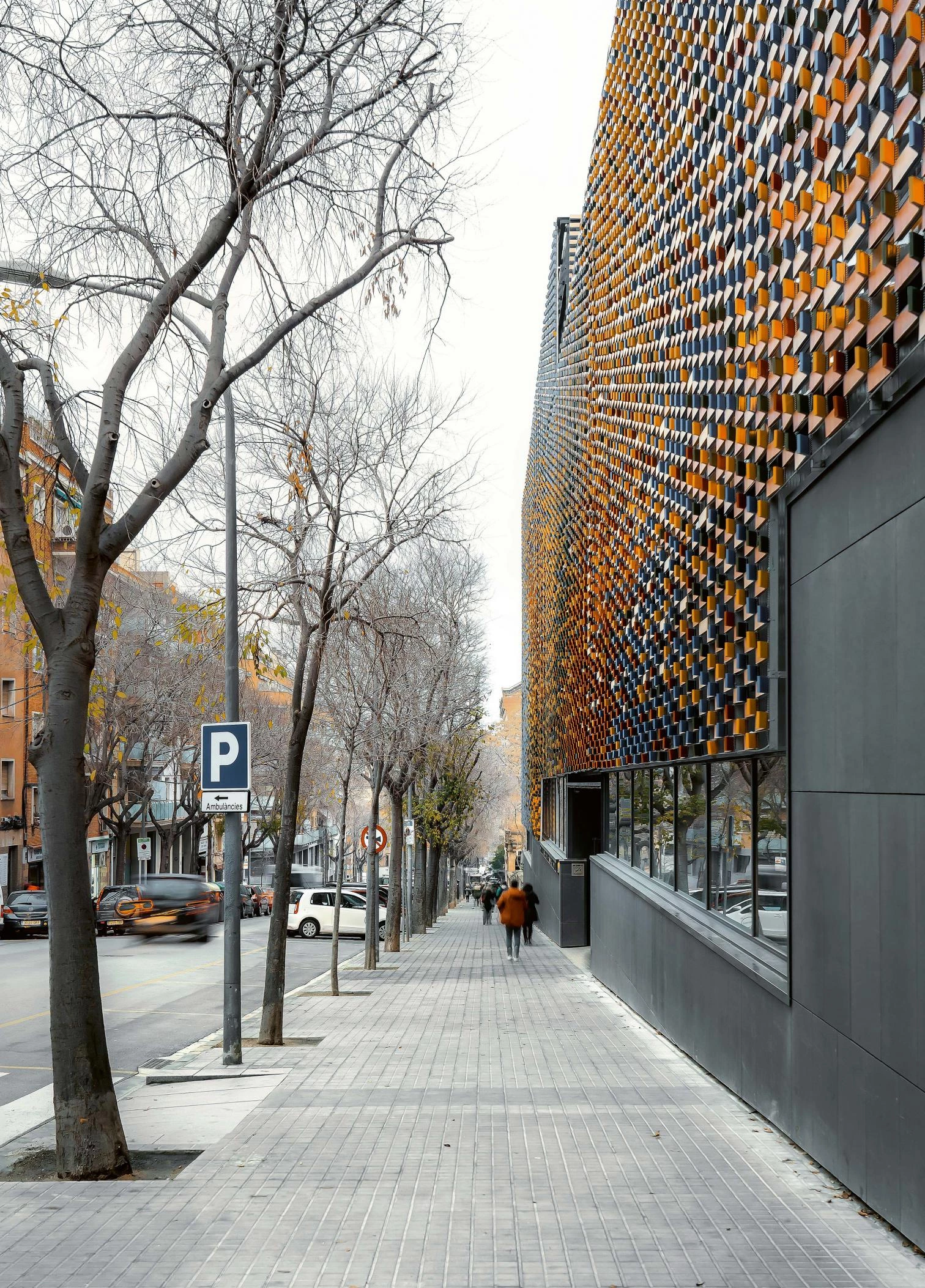

The ceramic facade of the new medical research center in Barcelona clads a flexible space that links up with the works flows of the adjacent hospital by means of a sculptural and textile footbridge.
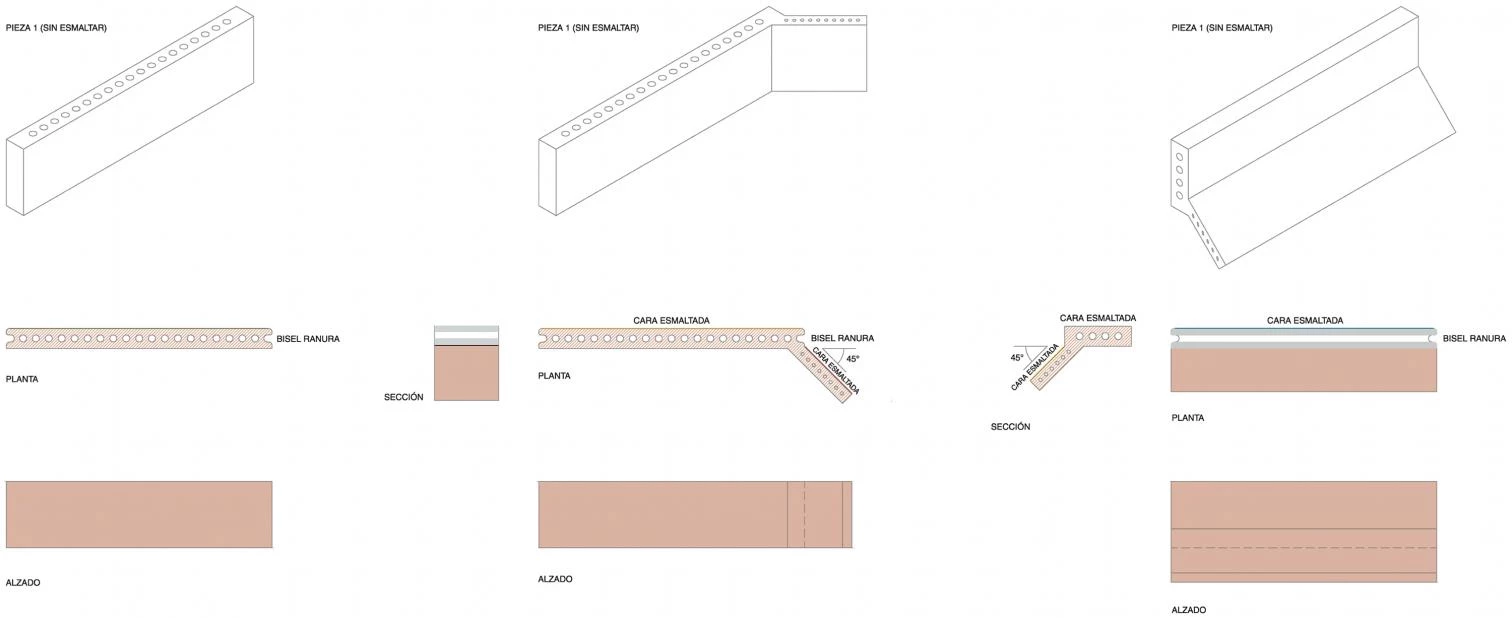
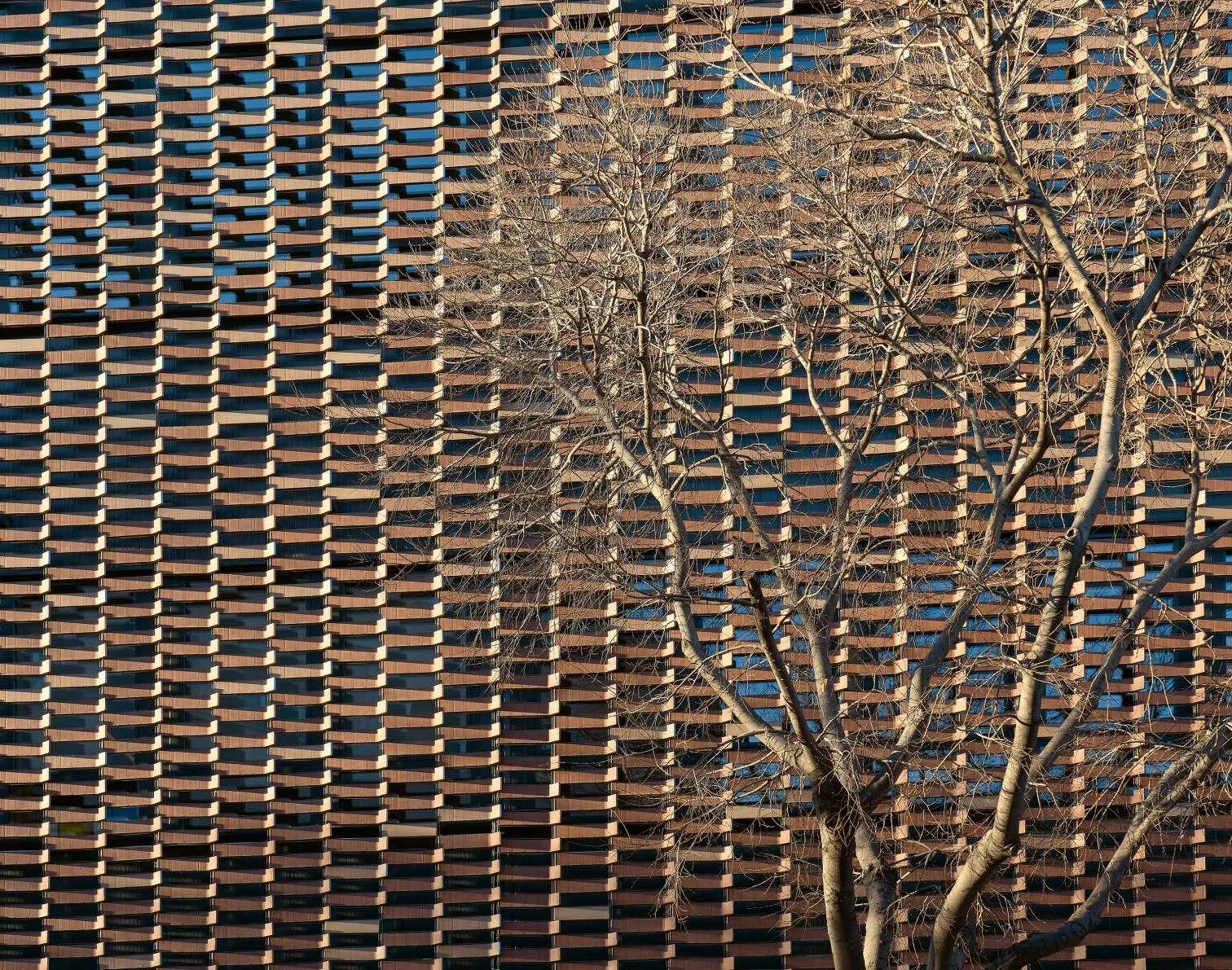
The most important factors in the selection of materials was their having a low environmental impact – with a minimal content of volatile organic compounds –, their being economical, and their maintenance cost. The exterior plinth is also fit out with a photocatalytic finish, which decomposes the contaminating particles of car traffic to improve air quality. A roof-well system in the top part of the block, with a depth of 40 cm, collects enough water for irrigation and for toilet flushing.

The color of the envelope, a light latticework of modular pieces that filter sunlight, resembles that of the modernist buildings nearby, but its interior side is conceived as a bright and suggestive multicolor skin.
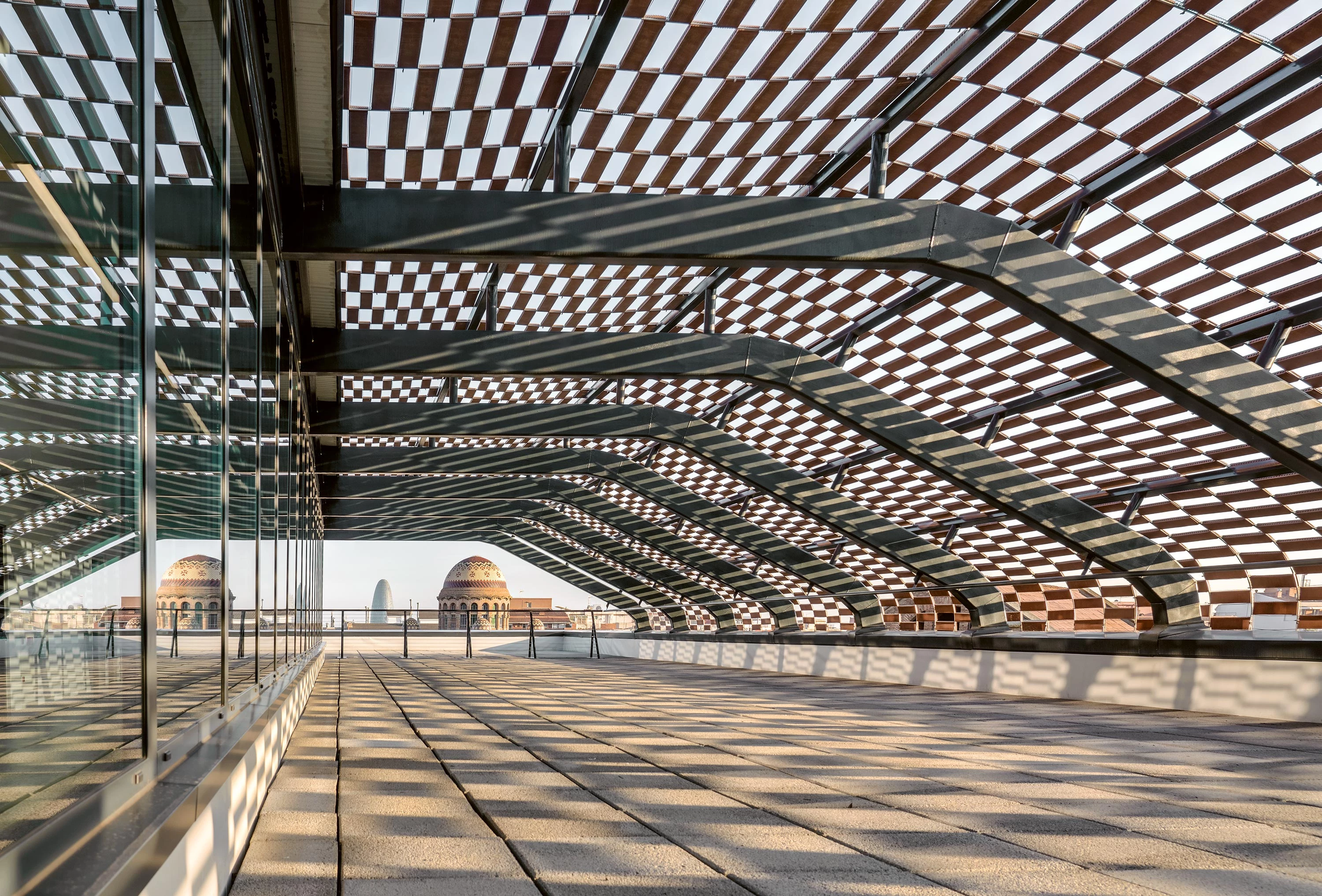
Planning the program involved a careful analysis of the different uses and the relationship between them, and this allowed achieving the best possible distribution, reducing navigation distances and segregating those that were incompatible in order to free up large, light-filled communal spaces. The final scheme is structured around the central band of communications and services, which separates two strips formed by spaces of 80 x 11 meters with neither pillars nor drainpipes, adaptable with partition walls and screens. The Institute is thus actively integrated in the work activity of the adjacent hospital via an elevated footbridge that connects it with one of the wings by means of a steel tube wrapped in a textile membrane.
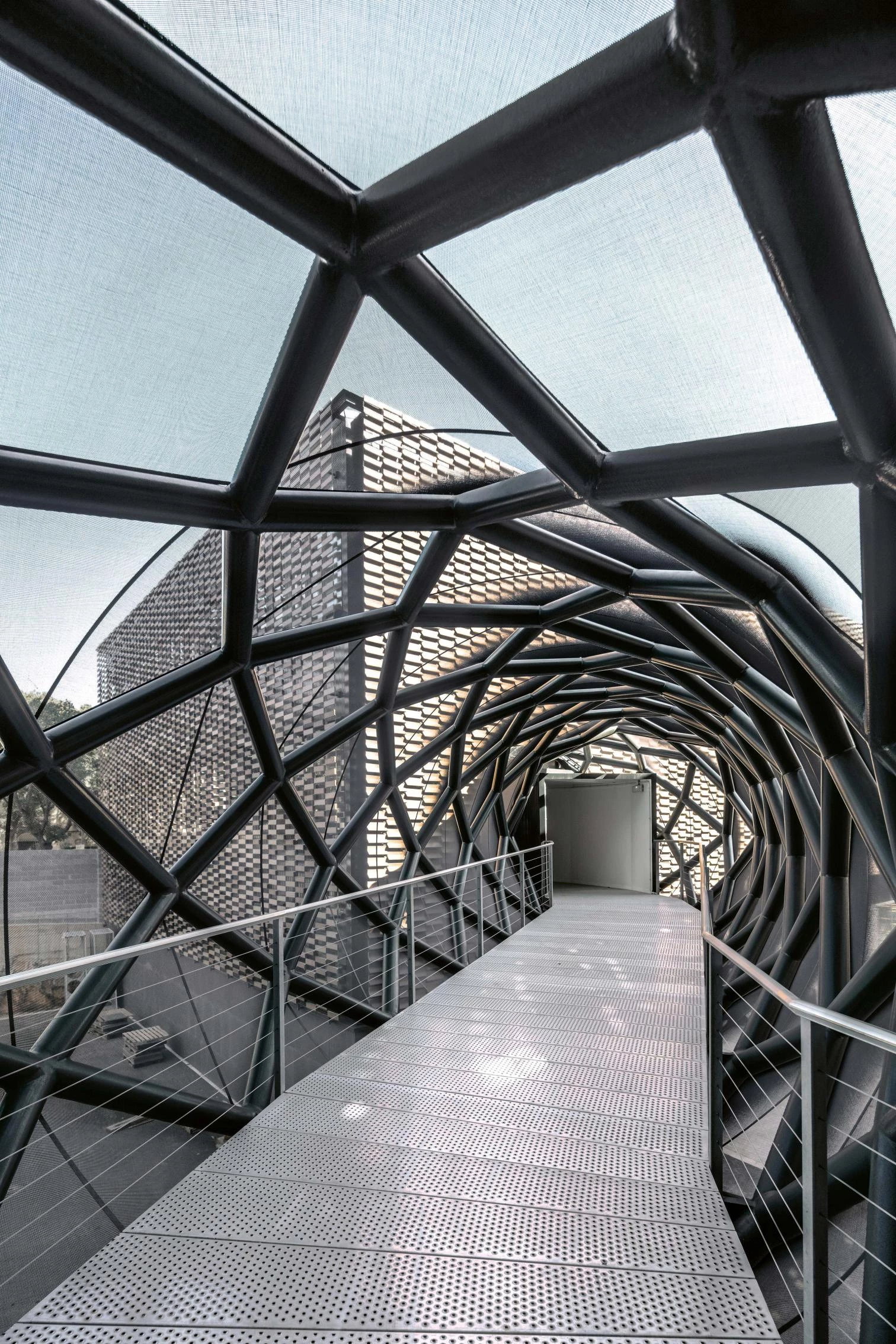
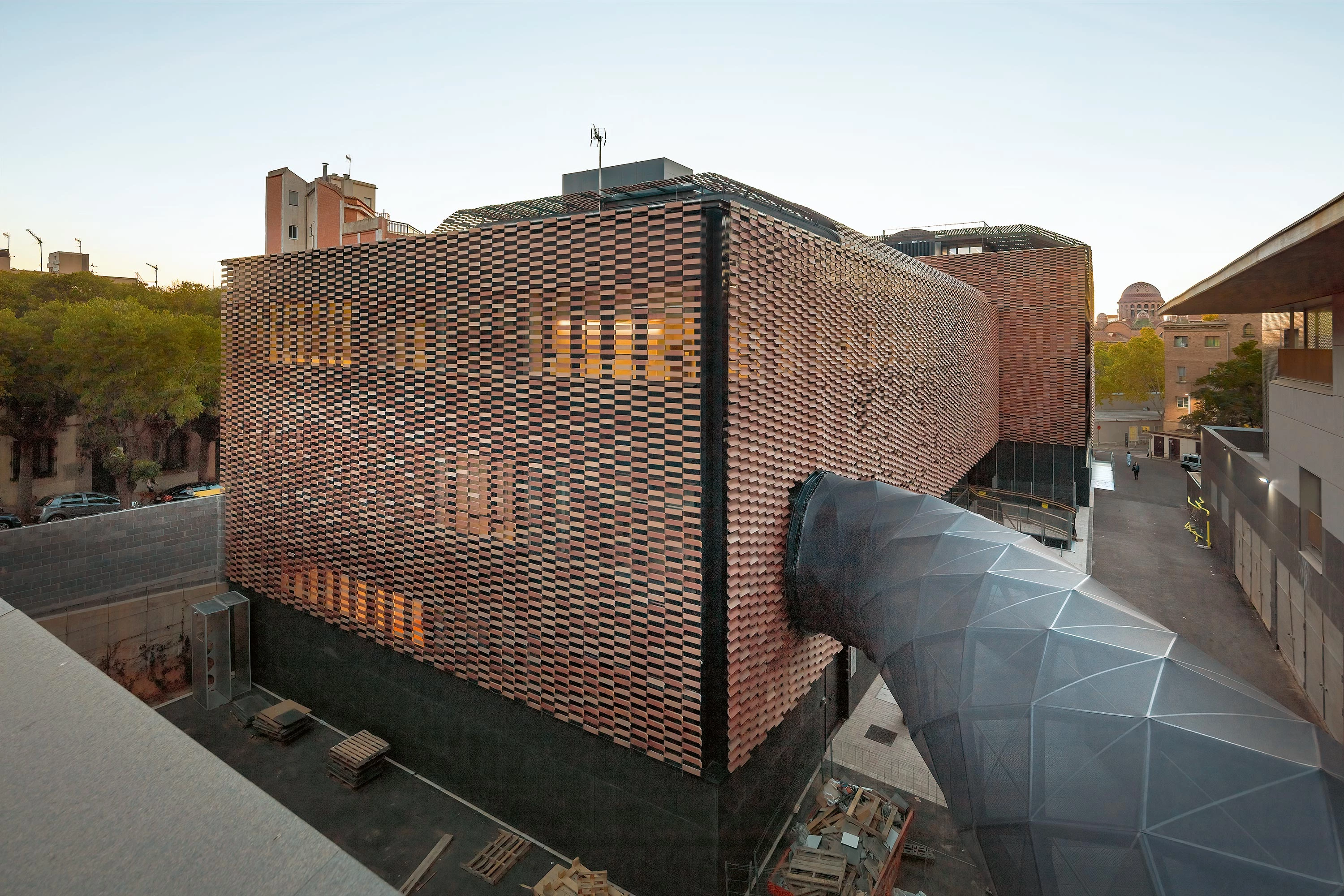
Cliente Client
Fundació Hospital de la Santa Creu i Sant Pau
Arquitectos Architects
UTE PICHarchitects/Pich-Aguilera & 2BMFG Felipe Pich-Aguilera, Teresa Batlle, Jordi París, Jordi Camps (PICHarchitects_Pich-Aguilera); Carles Buxadé, Carles Gelpí, Àgata Buxadé, Ramon Ferrando (2BMFG Arquitectes)
Consultores Consultants
2BMFG (estructuras structures); PICHarchitects_Pich-Aguilera (sostenibilidad sustainability); JG Ingenieros (instalaciones mechanical engineering); Tècnics G3, Font-Grau (arquitecto técnico quantity surveyor); Àlex Figuera, Dídac Xifreu (project management); Elvira Altadill (seguridad y salud health and safety)
Contratista Contractor
Dragados (cimentaciones y contención foundations and retaining structures); Ferrovial Agroman (construcción del edificio building construction); UTE Sogesa-Elecnor (instalaciones mechanical engineering)
Superficie construida Floor area
9.705 m²
Presupuesto Budget
13.812.600 €
Fotos Photos
Aldo Amoretti

