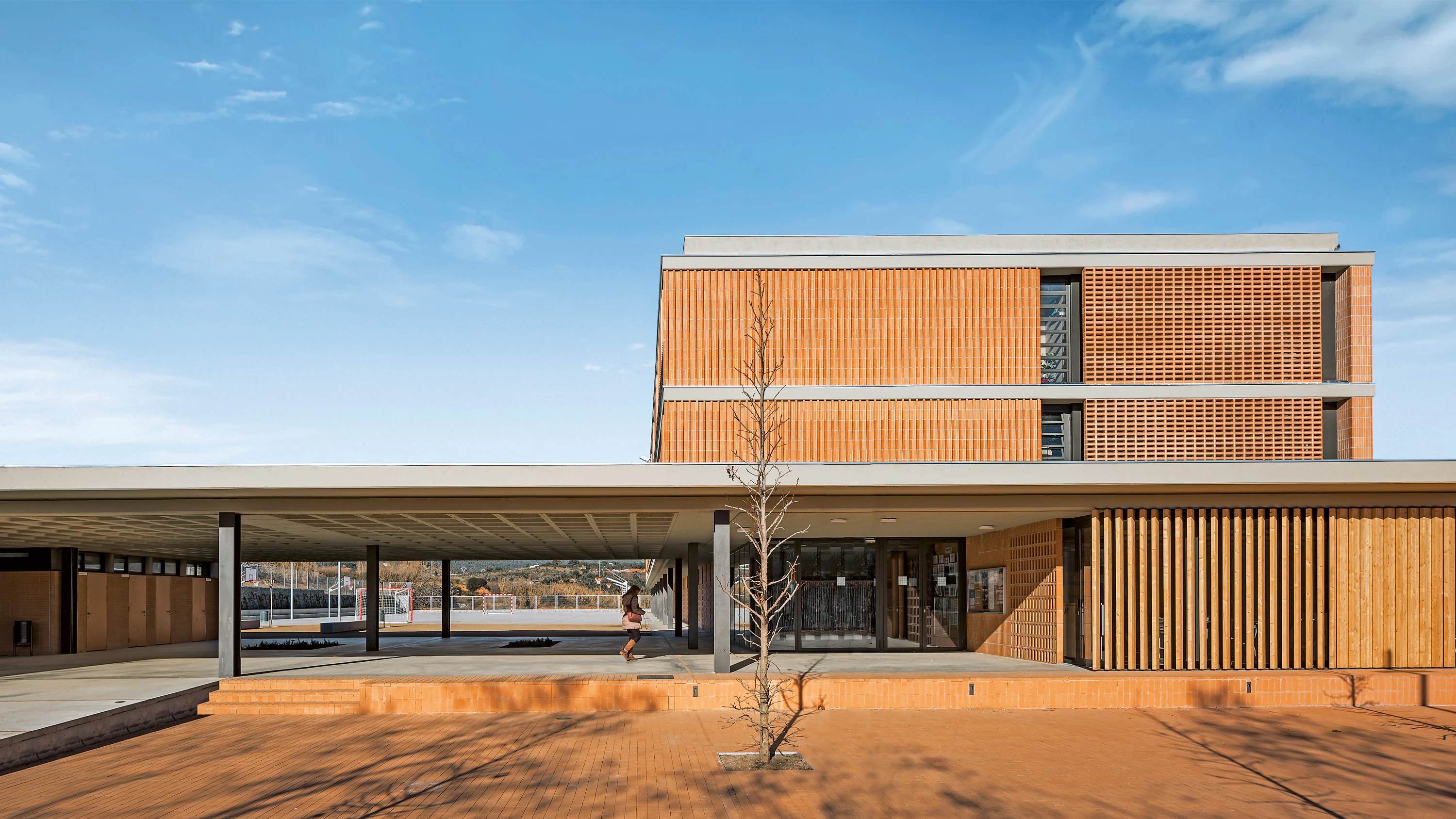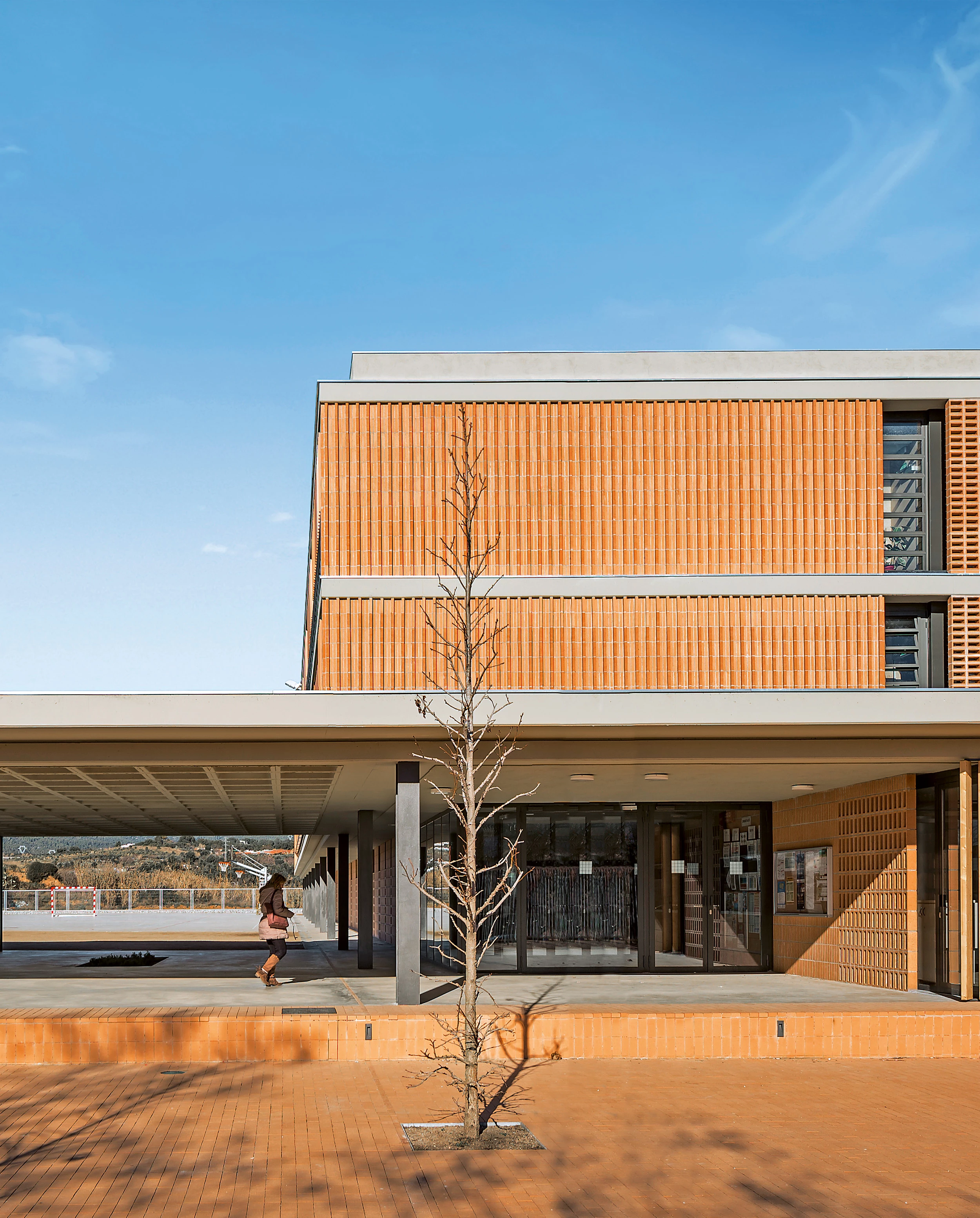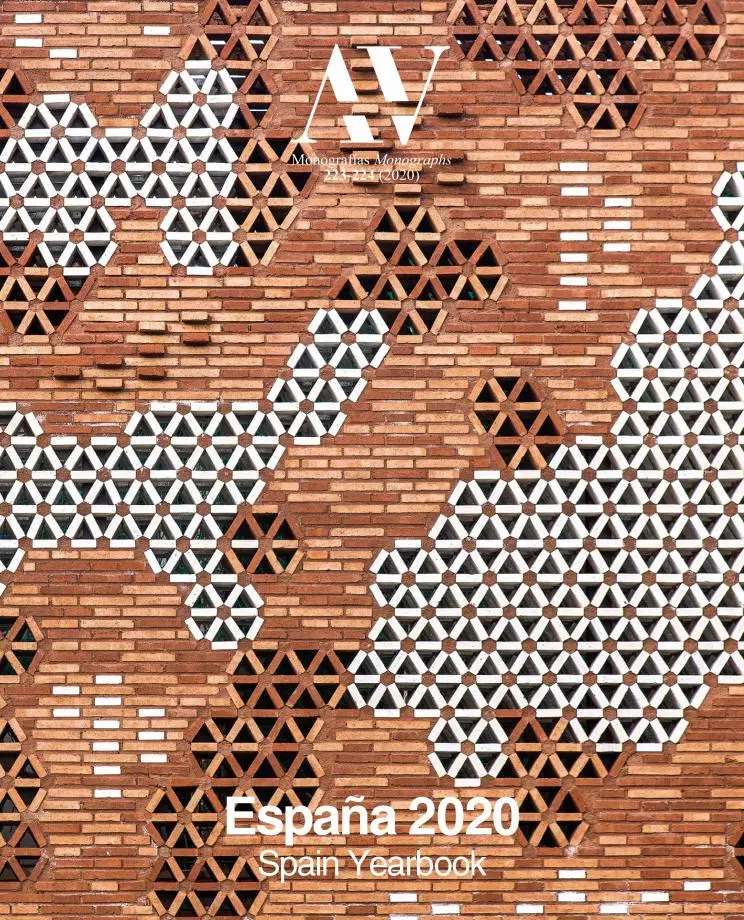IES Les Aimerigues, Terrassa
Barceló Balanzó Arquitectes- Type Education School and High-School
- Material Ceramics
- City Terrasa (Barcelona)
- Country Spain
- Photograph Simón García
- Brand Copcisa
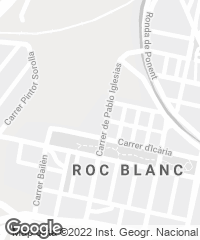
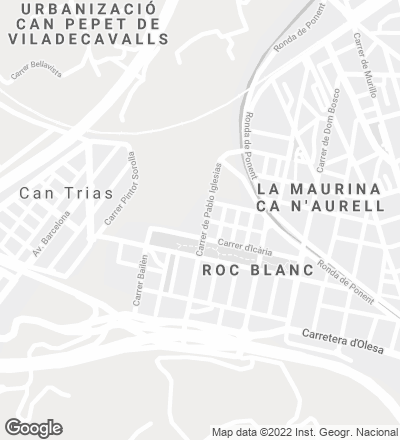
The new high school is located on a plot at the edge of the housing area of the Aimerigues sector, on the threshold of future city growth and an area of parks bound by Icaria street. The implementation is defined by the location of the volumes within the plot: a compact volume aligned on Pablo Iglesias street and a smaller volume that contains the gymnasium and defines the access through a public space and the porch.
The typological model proposed is of a compact nature with a bright and generous central corridor, with classrooms on both sides. An economical, compact, flexible, and efficient volume. Economical, for its constructive simplicity and the square meters built in relation to the needs of the program. Compact, as it occupies less territory and frees up outdoor space with consistent measures for leisure activities without residual spaces, facilitating the control of exterior space and allowing easy expansion. Flexible, because the programs of the educational spaces have an important mutability and the operation of the center requires flexibility to accommodate different uses over time. Independent access is guaranteed for the gym, the library, the parent-teacher association, and the outside toilets, without having to enter the center. And efficient, as its compactness helps to minimize energy losses. Optimum circulation and dry construction are passive systems that help reduce the carbon footprint, a goal supported also by the use of non-polluting, durable, and easily recyclable materials; use of renewable energy, control systems, waste management, and BIM technology in the project and construction.
The classrooms are housed in the volume that is aligned to Pablo Iglesias street, formalizing one of the limits of the center without generating residual spaces, and the gym is arranged facing Icaria street, accompanying the access, with a space with trees that will serve for bicycle parking. Between the two volumes a south-facing porch is generated, through which the institute and the gym are accessed.
As for the materials, the use of ceramics on the facade with various types of brickwork generates different textures, making reference to the city’s industrial architecture tradition. The rest of the enclosures are made of glass, cellular polycarbonate, and covered with pine in some areas of the ground floor. Sun protection is achieved with adjustable ceramic louvers that avoid direct radiation but let diffused light enter. Their height is adjusted to avoid direct sun but allowing the visibility of exterior views.
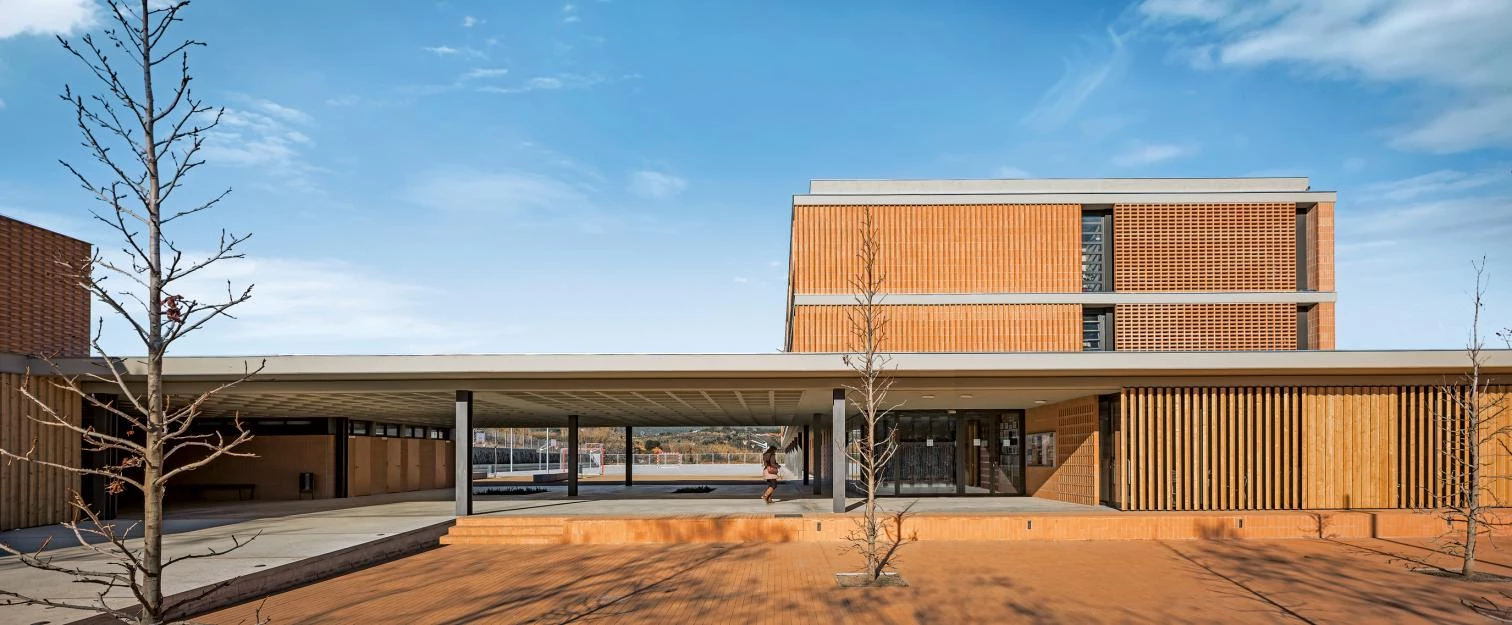
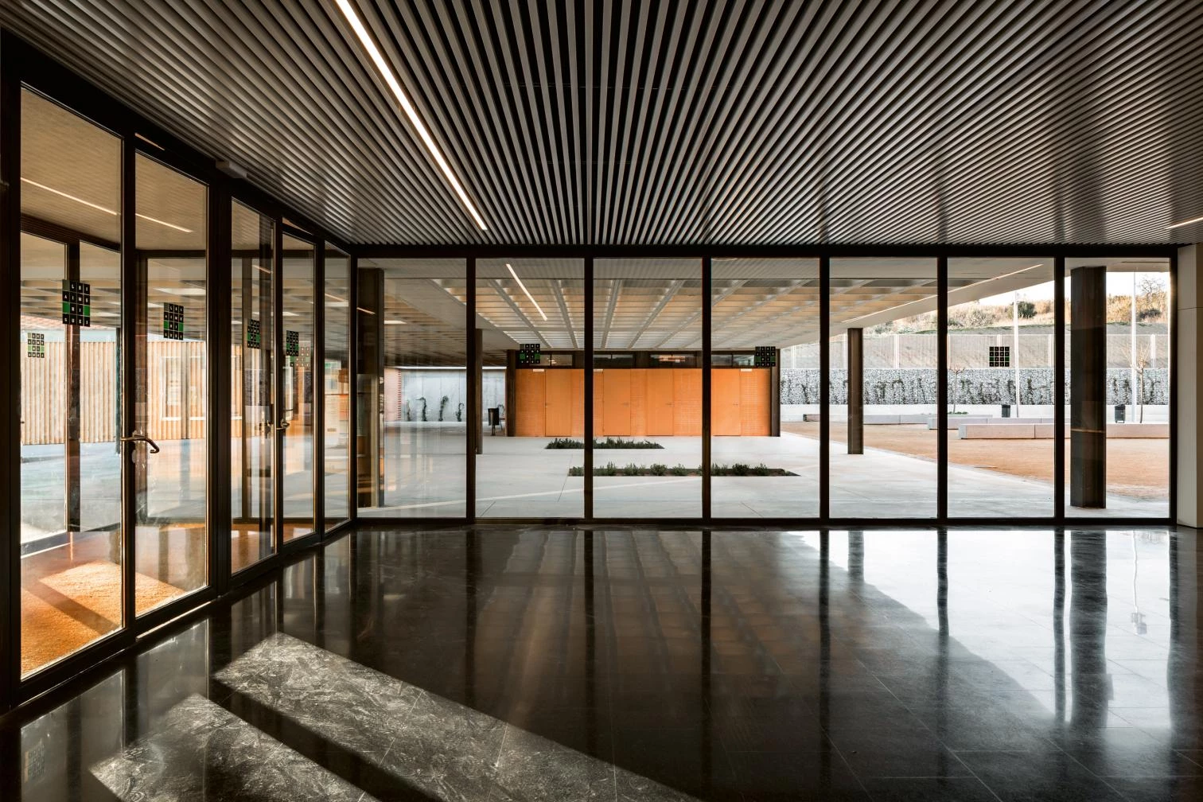

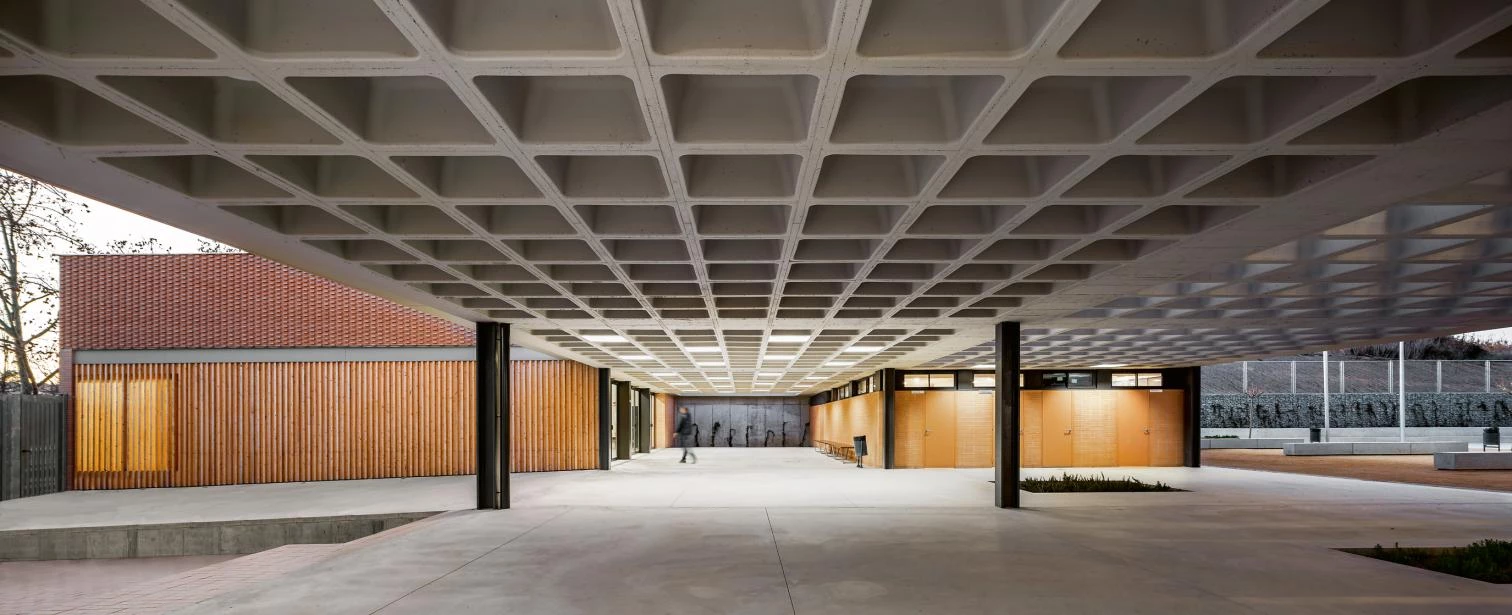
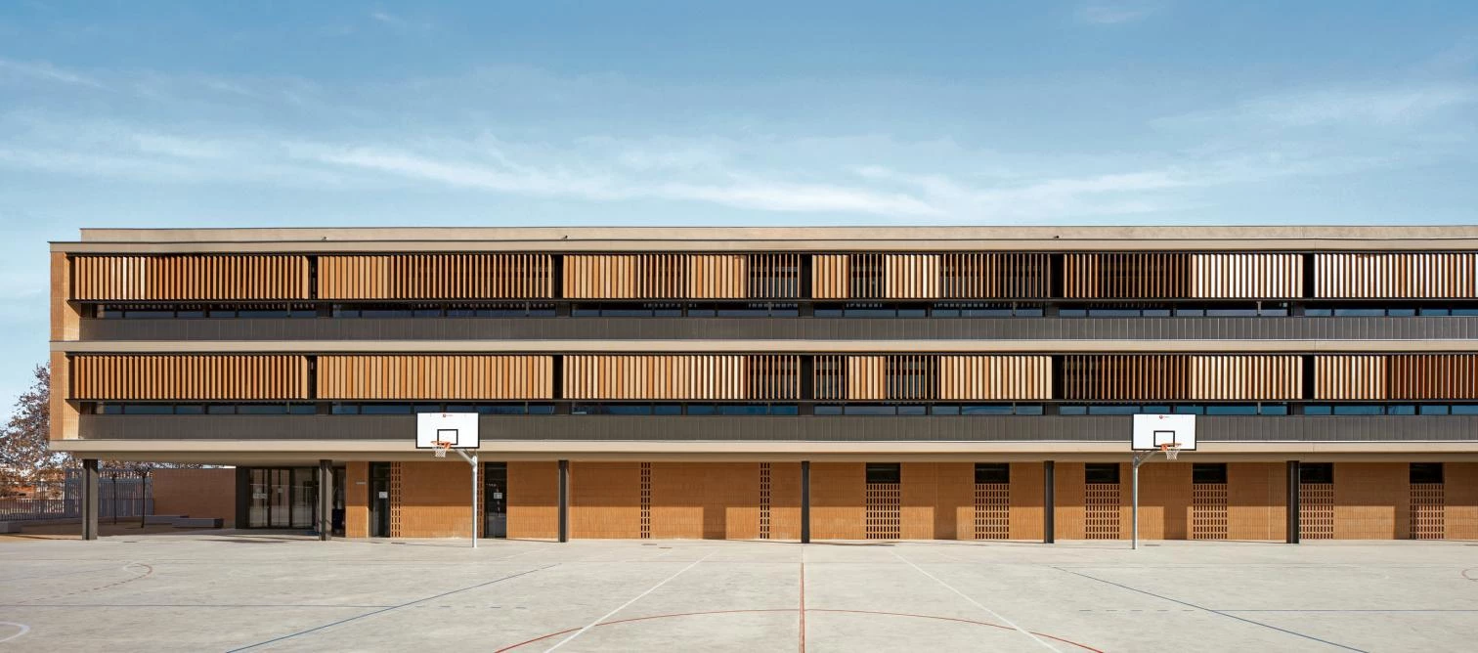
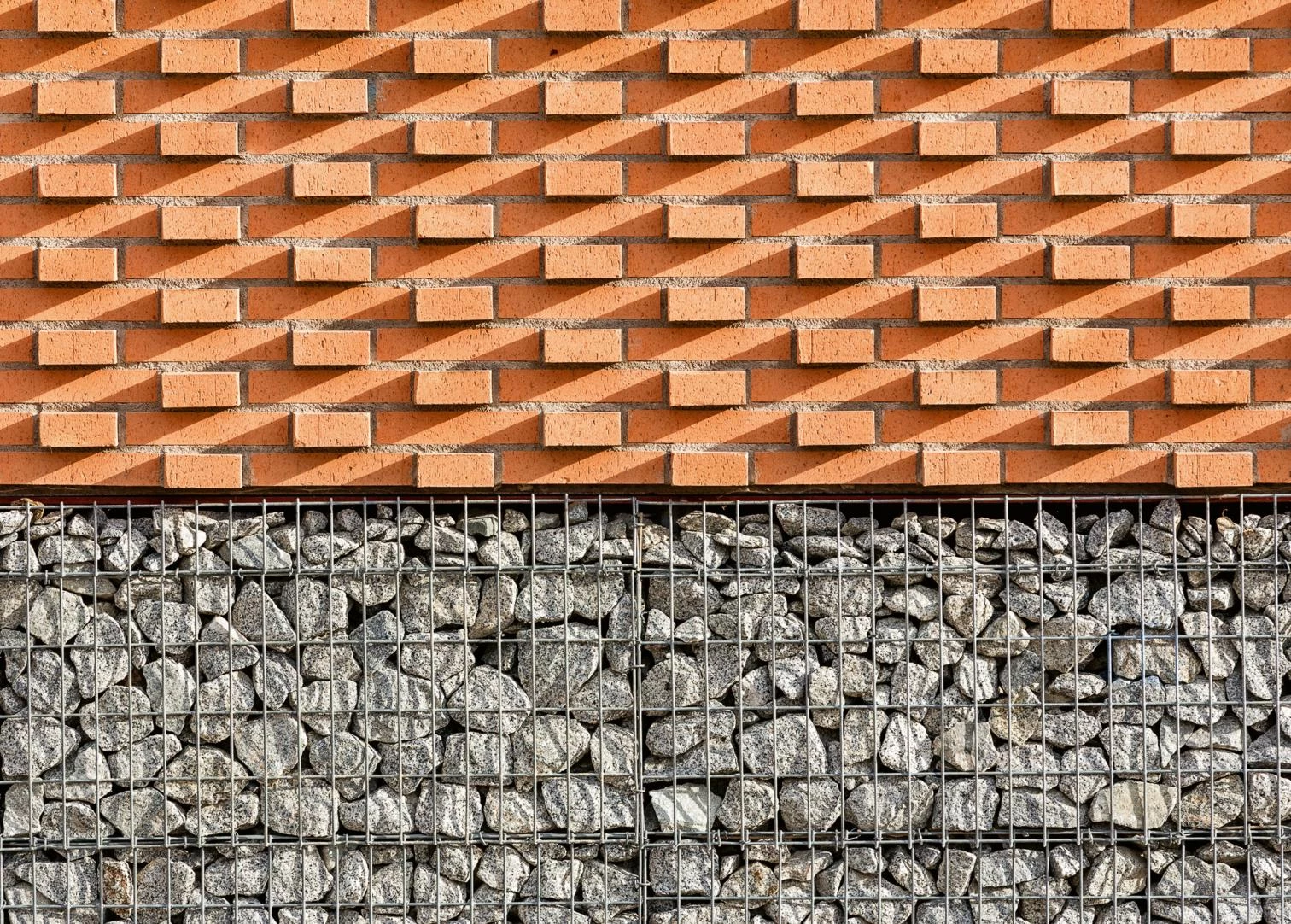
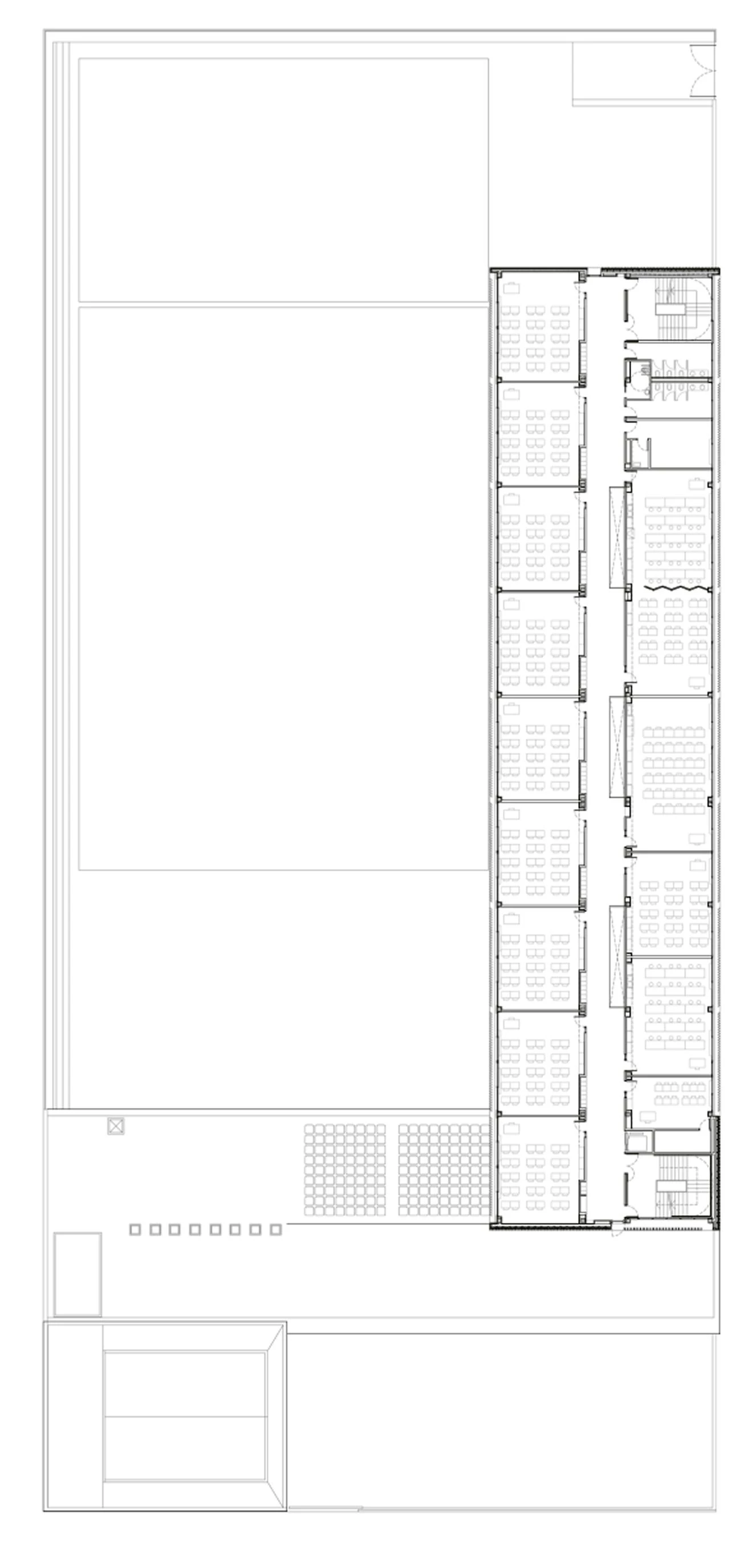
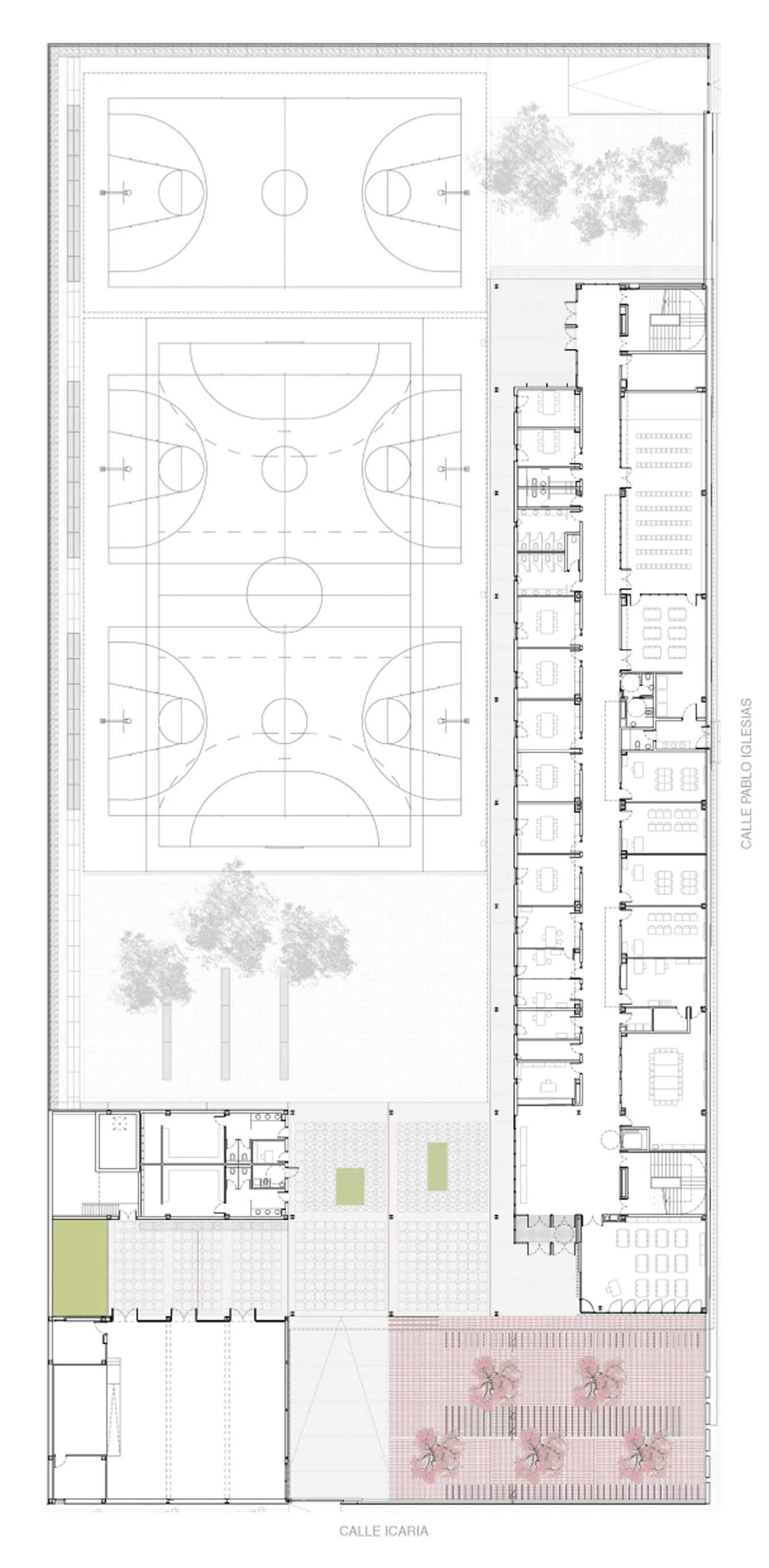
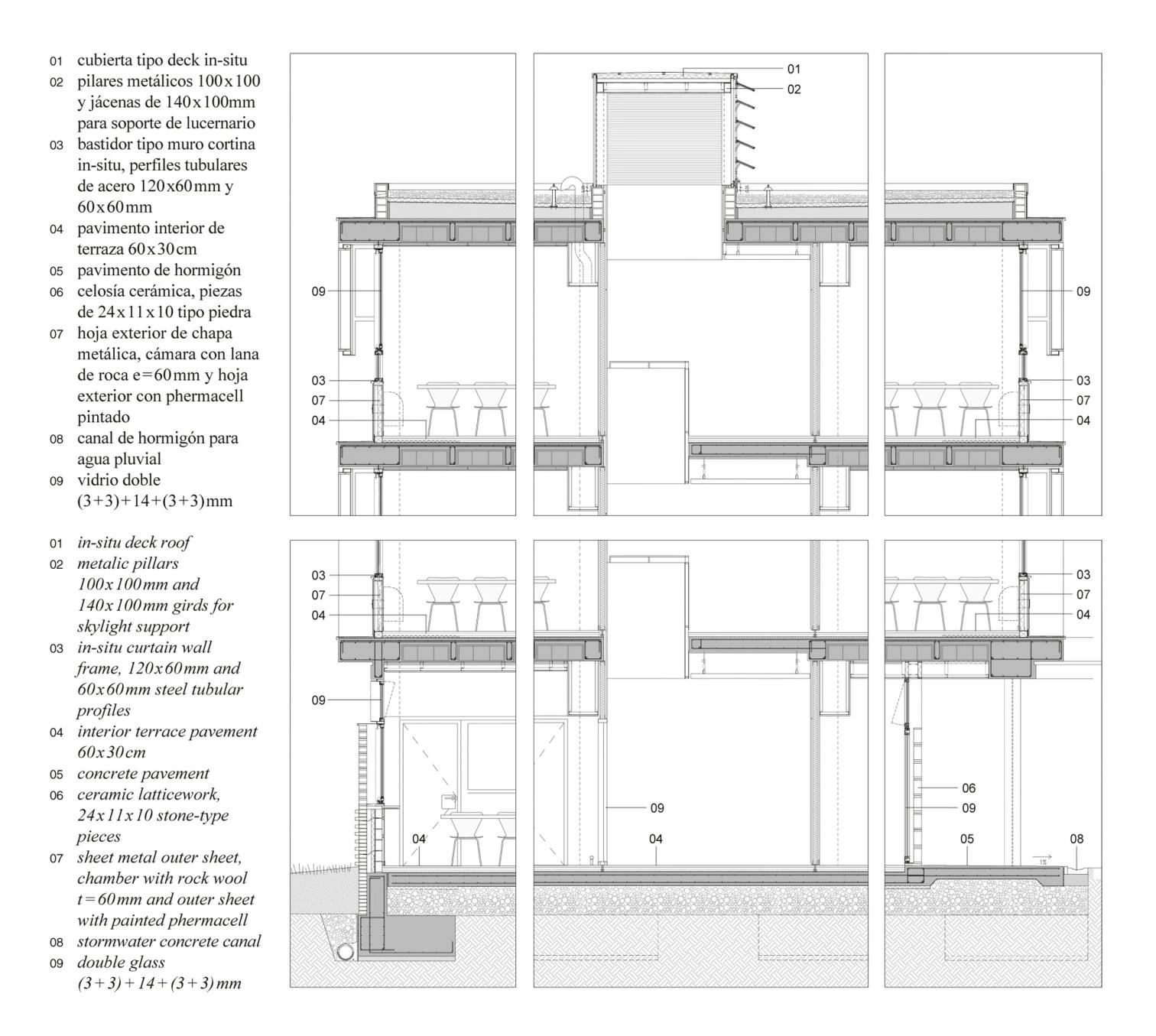
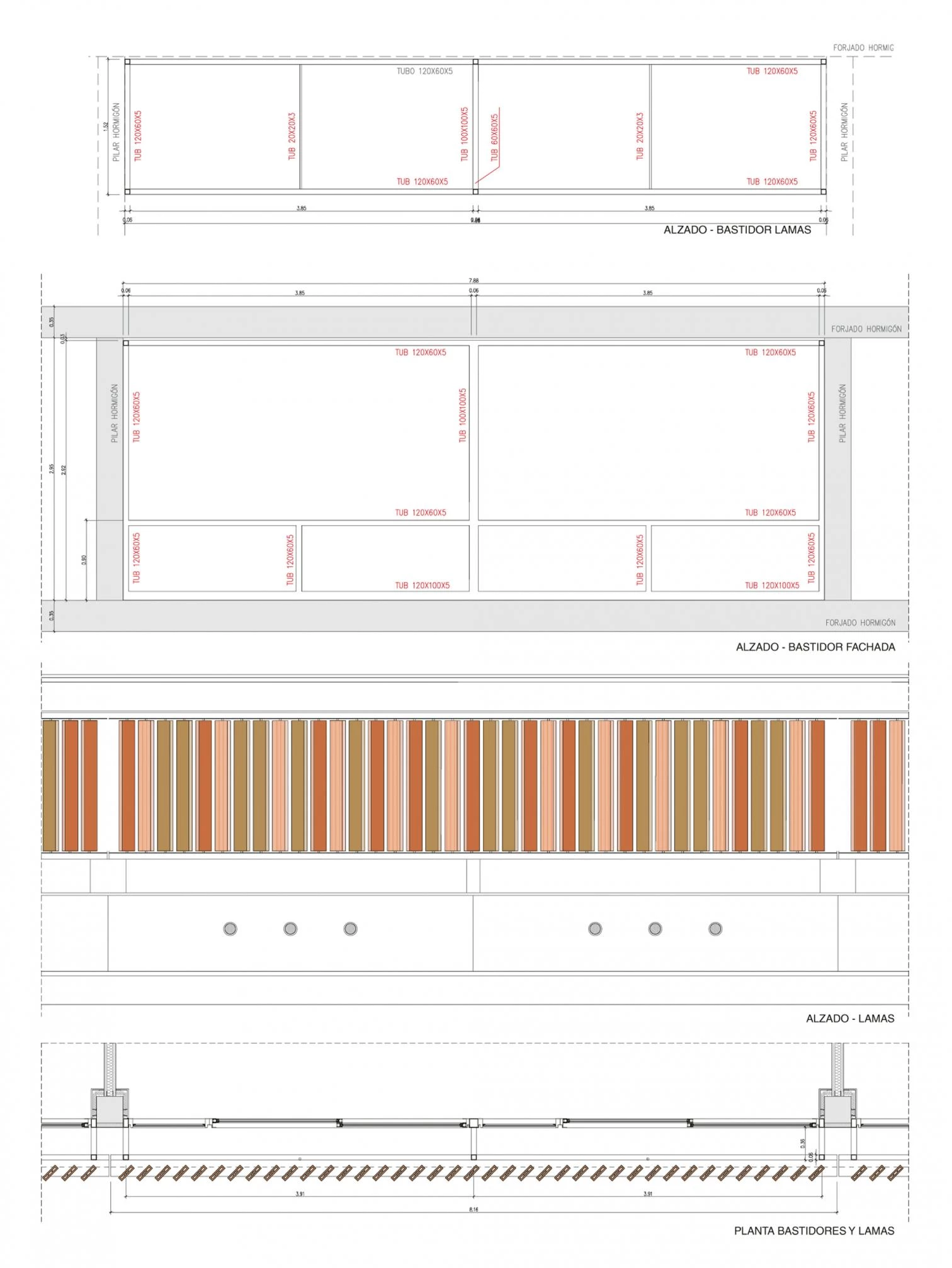
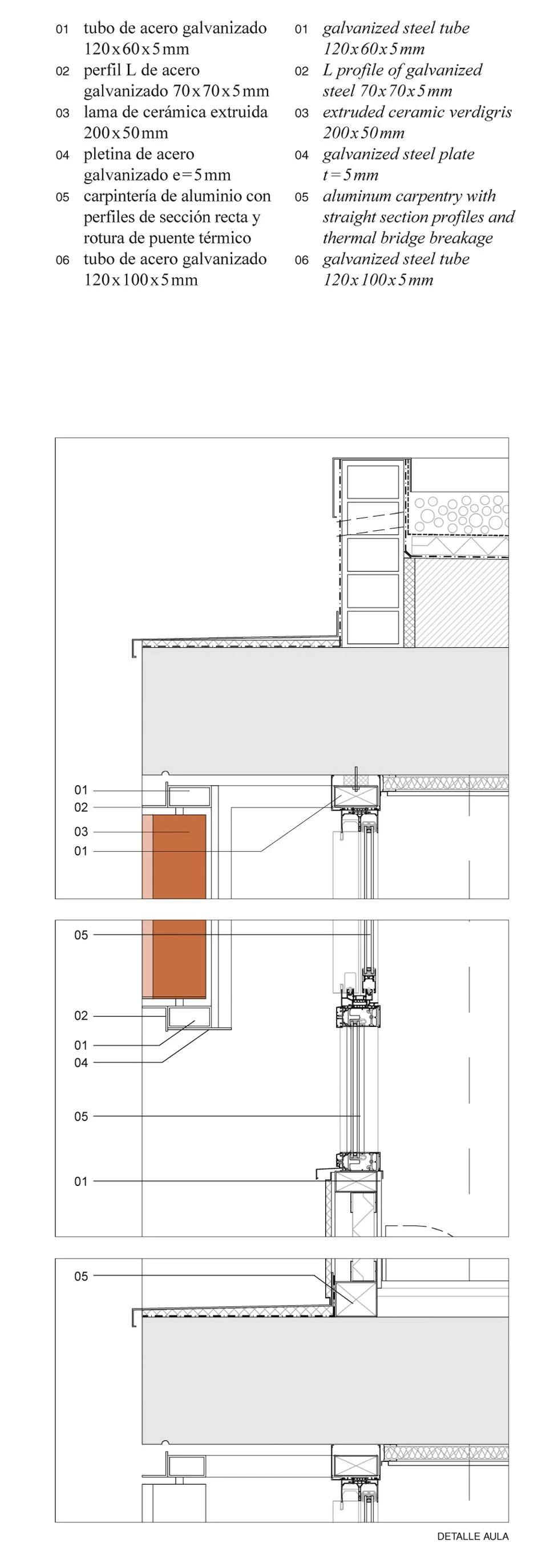
Cliente Client
Generalitat de Catalunya, Infraestructures.cat
Arquitectos Architects
UTE Barceló Balanzó Arquitectes & Xavier Gracia. Antoni Barceló, Bàrbara Balanzó, Xavier Gracia
Colaboradores Collaborators
Ivan Ivanov, Aitor Martínez, Miquel Masons y Jairo Fernández (arquitectos colaboradores architects); G9 arquitectura i gestió SLP, Xavier Humet (arquitecto técnico quantity surveyor); Bernuz Fernandez Arquitectes SLP (estructura structure); PGI Engineering (instalaciones mechanical engineering)
Contratista Contractor
UTE Copcisa, Vias
Superficie construida Floor area
4.421 m²
Presupuesto Budget
4.541.414 €
Fotos Photos
Simón García

