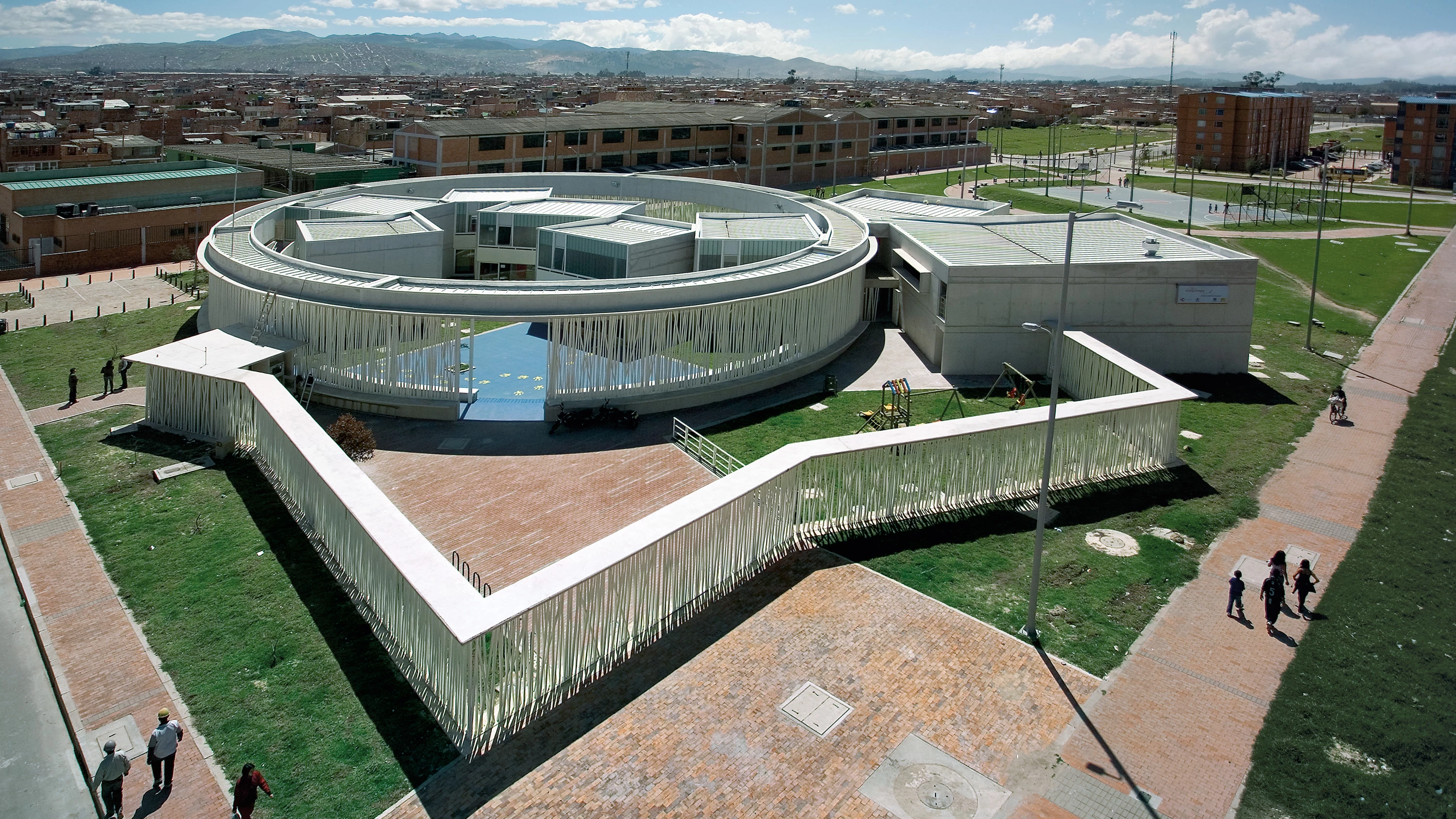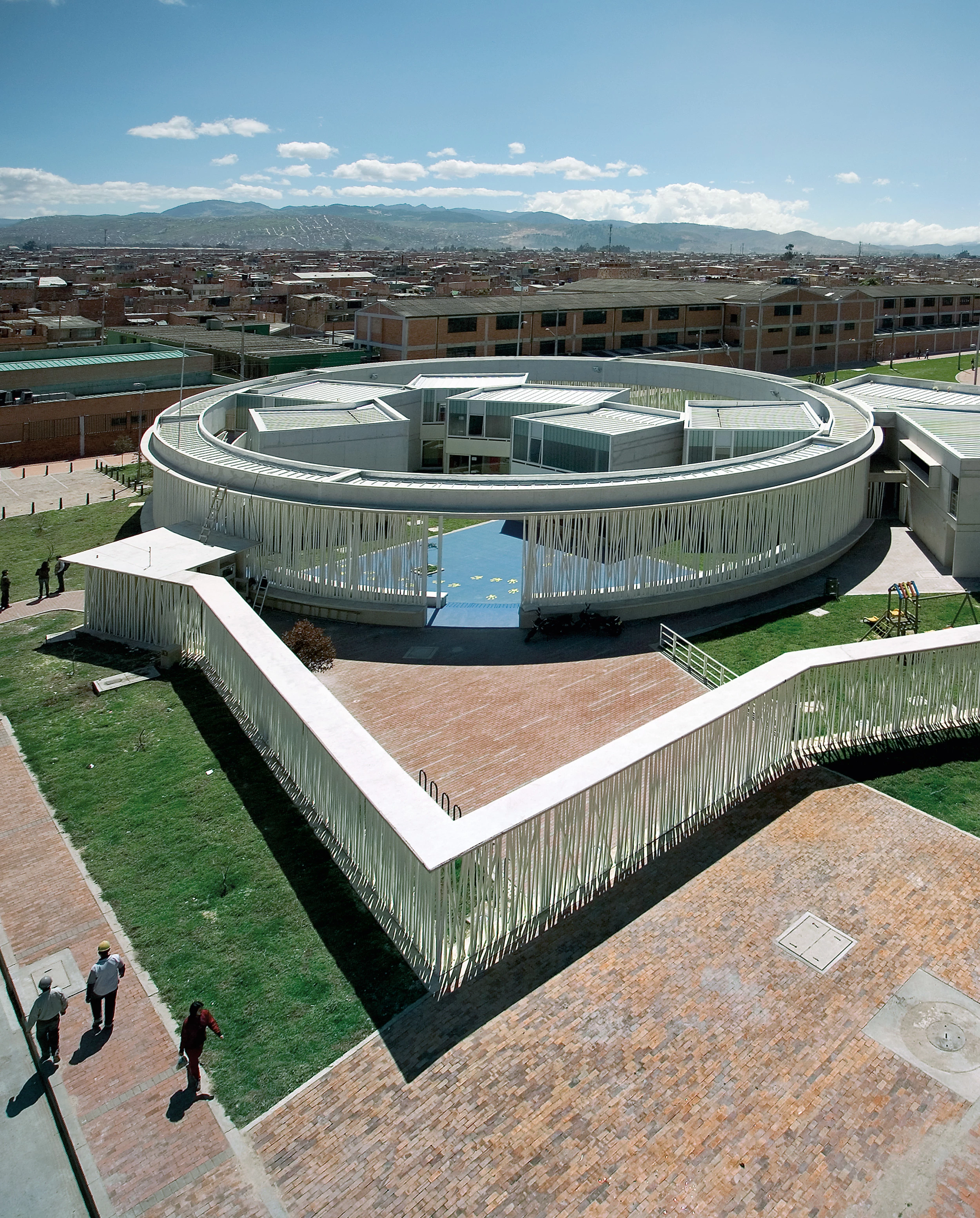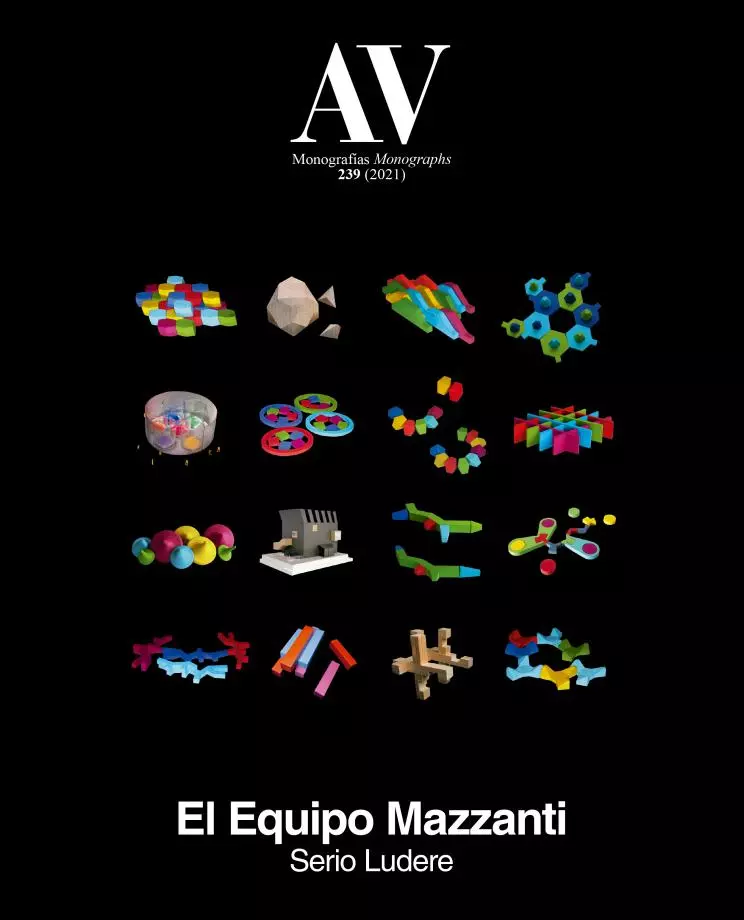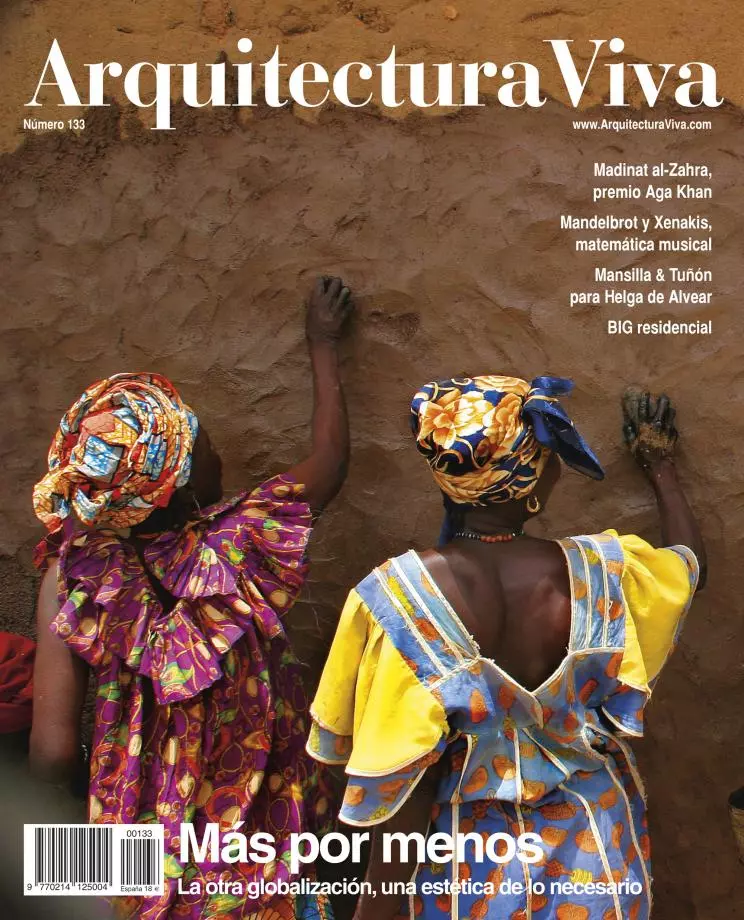El Porvenir Social Kindergarten, Bogotá
El Equipo Mazzanti- Type Education Kindergarten
- Date 2006 - 2009
- City Bogotá
- Country Colombia
- Photograph Iwan Baan Rodrigo Dávila Foto Rudolf
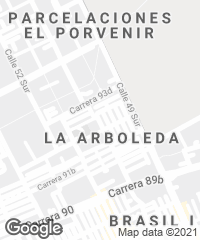
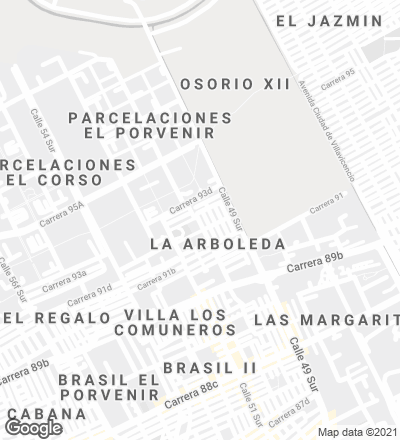
The project for El Provenir won a competition called by the city of Bogotá to develop educational infrastructures in areas affected by violence and lacking in public infrastructures, aiming to provide better attention for babies and children under five years of age in situation of socioeconomic vulnerability. The brief was divided into two clearly differentiated areas: the first one with the communal and multipurpose areas such as living-dining room, children’s club, administration, and services; the second area devoted to classrooms.
As in the case of the Spain Library Park, the proposal stems from the idea of developing a contrasting, distinctive architectural element in its context. To achieve a recognizable volume able to create a neighborhood identity, fostering pride and sense of community, the kindergarten is more than just a building designed to fulfill the requirements of a specific program. It was also set out to become – without interrupting school activities – an urban landmark, a place where citizens could enjoy the leisure, gathering, learning, and dining areas.
The design of the educational program is based on organizational structures like molecules, as well as on set theory and children’s construction games: the building is planned as a toy that modifies its context. These references generate the layout of the project, which proposes an architecture composed of changing thematic ‘subspaces.’
The building is articulated by different elements. In the first place, an oval-shaped ‘tape’ marks out the boundaries of the complex. The edges of the plot are clear of structures to make access possible from any part of the block, and extending the recreational structure of the place. A second component is the playground, conceived as a dividable complex consisting of ‘outdoor courtyard’ and ‘indoor courtyard.’ The envelope offers the possibility of joining or separating them, giving them programmatic independence, making possible their articulation and definition as a large public square. The classroom modules are another project element, a chain system arranged according to the different age groups. The public modules are placed around the tape, and can be used without having to go inside the circle. They include spaces such as administration areas, general services, kitchen, dining room, and auditorium, some of which are at the service of the community... [+][+]
Ubicación Location
Bogotá (Colombia)
Cliente Client
Secretaría de Integración Social
Arquitectos Architects
Giancarlo Mazzanti (proyectista designer)
Colaboradores Collaborators
Juan Manuel Gil, Andrés Morales, Andrés Sarmiento, Fredy Pantoja, Jairo Ovalle, Juliana Angarita, María Alejandra Pérez, Ricardo Silva, Susana Somoza
Estado Status
Construido Completed
Superficie Floor area
1.548m²
Premios y reconocimientos Awards & Honors
Premio XXI Bienal de Arquitectura de Colombia (2008) Prize XXI Biennial of Architecture Colombia. MoMA, colección permanente permanent collection. XXII Bienal de Arquitectura de Colombia (2010), mención categoría Proyecto Arquitectónico XXI Biennial of Architecture Colombia, mention category Architectural Project
Fotos Photos
Rodrigo Davila, Foto Rudolf

