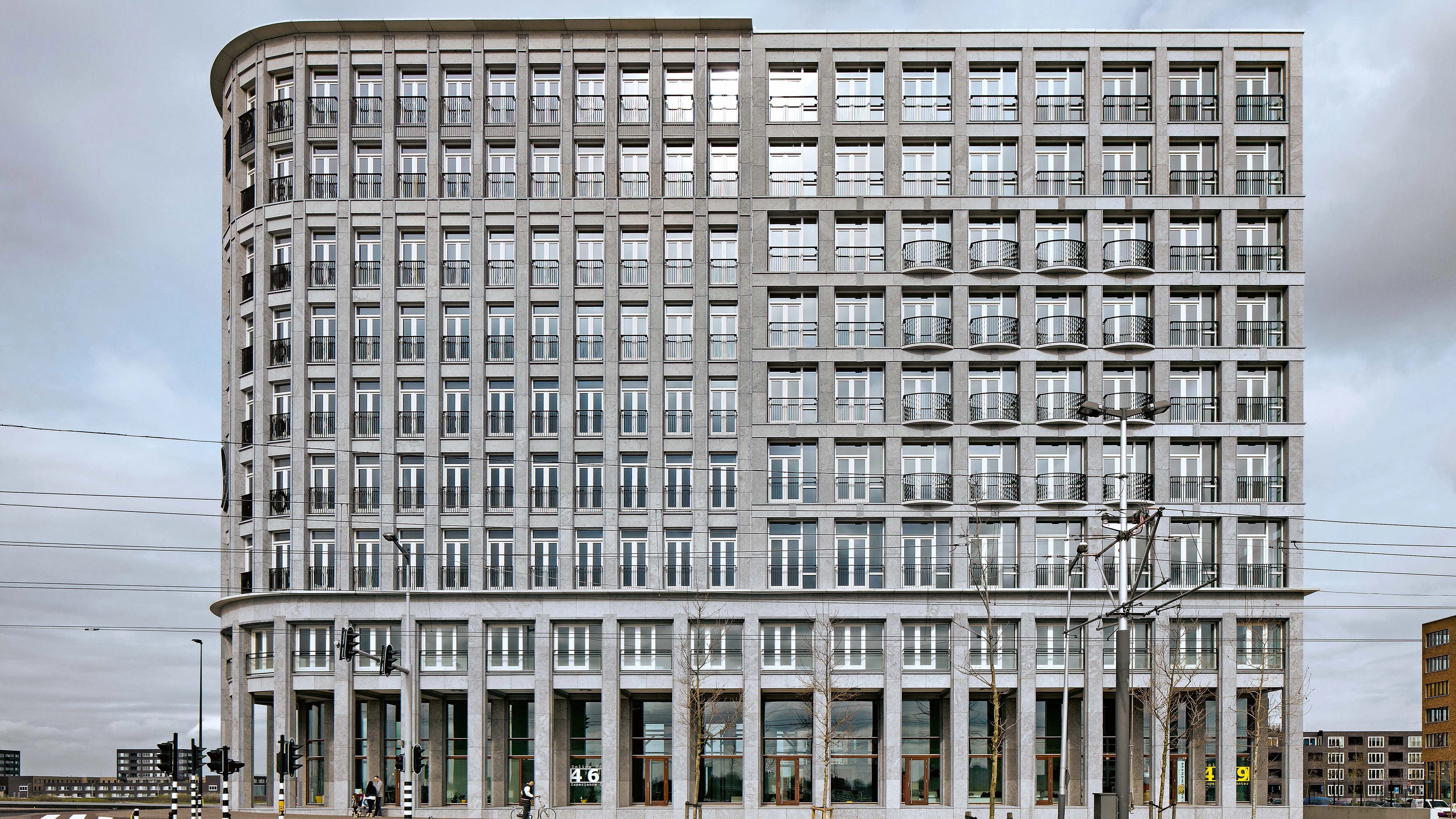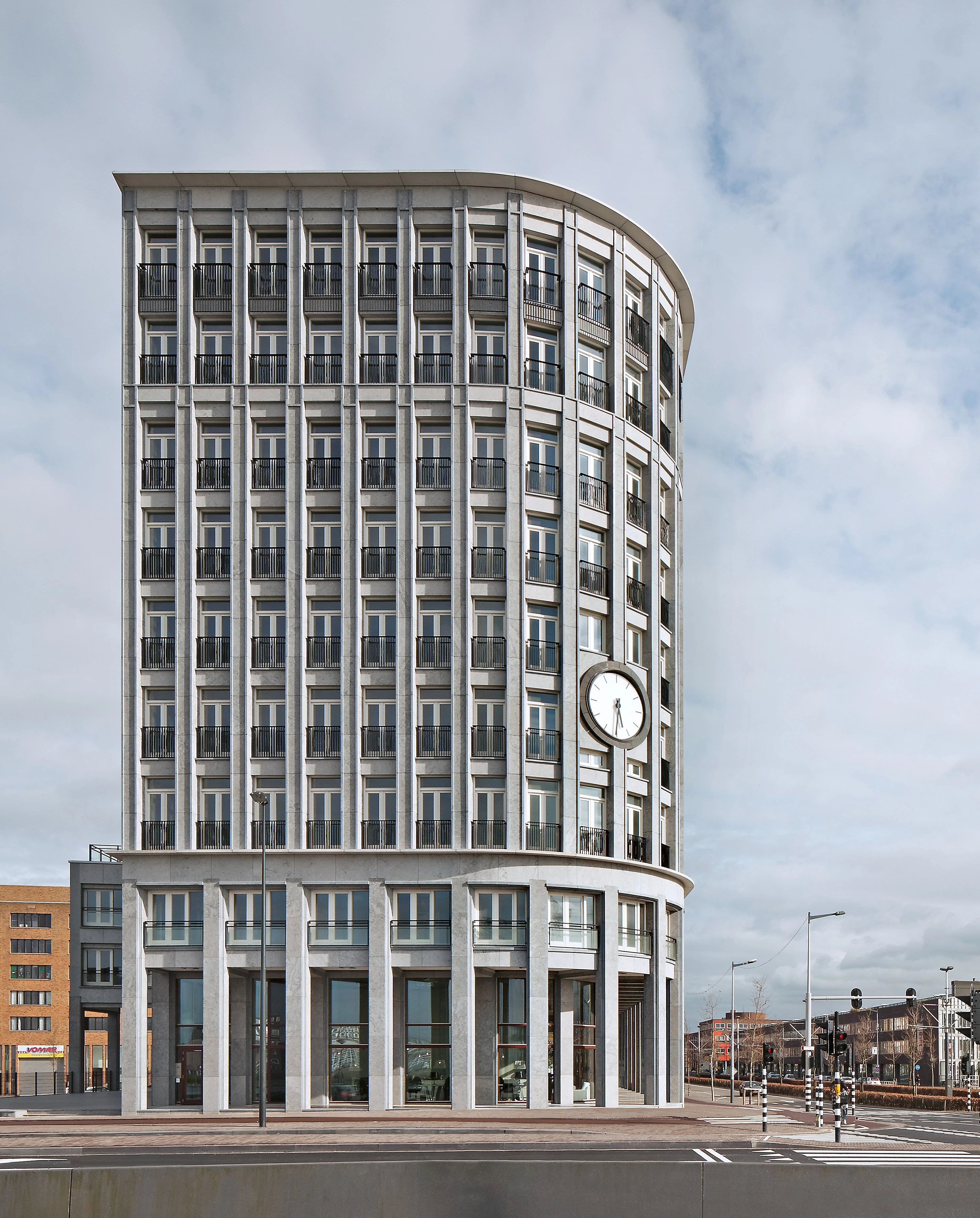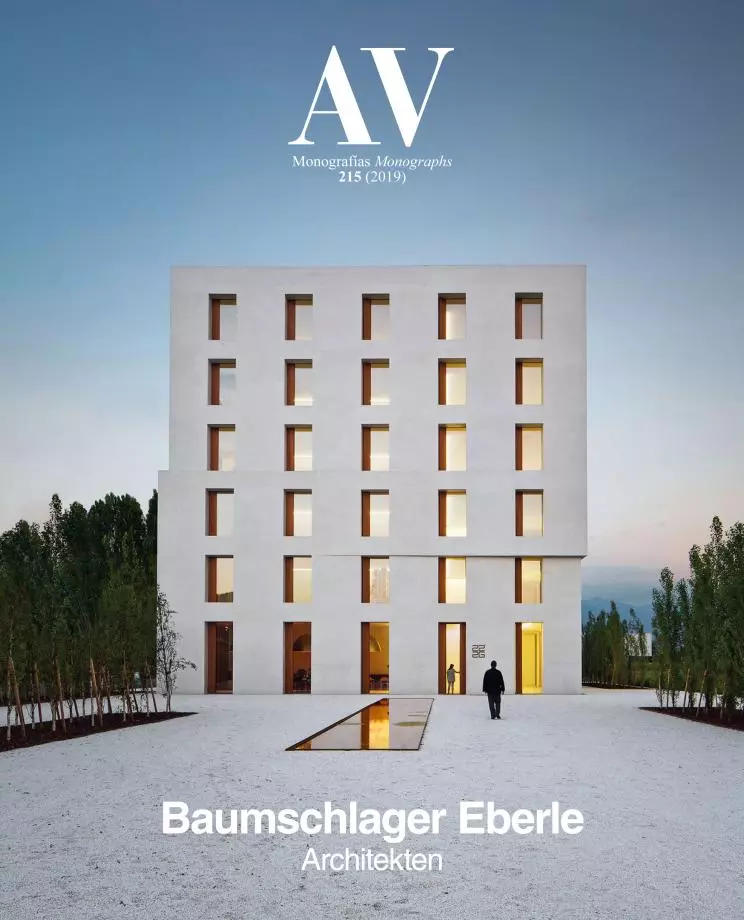Solids IJburg Mixed Use Building, Amserdam
Baumschlager Eberle Architekten- Type Commercial / Office
- Date 2005 - 2011
- City Amsterdam
- Country Netherlands
- Photograph Werner Huthmacher Eduard Hueber
Ijburg is one of Amsterdam’s new urban developments, extending over seven artificial islands in the southeastern part of the Dutch capital. The largest, Haveneiland, is the location of Solids, a seven-building complex that marks the entrance to the district. Drawing inspiration from the solidness of the traditional business premises engraved in the collective memory of the Netherlands, punctuated with imposing colonnades, balconies, and stone claddings, the building is envisioned to last a hundred years. One of the main strategies pursued with this end is complete separation of container and content, which enables the building to outlive the particular function that it was built for. In this way the loadbearing structure, coinciding with the facade and the service core, does not interfere in the interior layout of the spaces, and all climate strategies are designed to adapt to different possible uses, whether hotels, retail spaces, or apartments.
The relationship between the built area and the site area is a 6.4 ratio, equivalent to that of medieval town cores or of high-rise Asian metropolises like Hong Kong. The high density, nevertheless, does not affect the quality of natural lighting nor the views, owing to the fact that the total area is distributed in four independent blocks around a central courtyard. This space addresses pragmatic requirements, freeing the main facades of such necessities as service entries and emergency exits, but it also plays a symbolic role, giving the complex a community identity. Hence the courtyard is regarded as the secret heart of the project, and its design is inspired by the cloister of a monastery or convent, complete with water elements and arcades.
From the energy standpoint, the building meets high standards through simple architectural strategies like the position of the volumes, the thermal inertia of the walls and slabs, and facade depth. These are complemented by centralized ventilation featuring a heat recovery system. But beyond considerations of climate efficiency, the project contributes to sustainability by way of something readily acceptable to the public: a timeless image achieved through the rigor and elegance of the details and finishes. Prominent among these is the partition of stone slabs, hidden in the shaded parts of the facade, conveying an overall image of care and perfection.
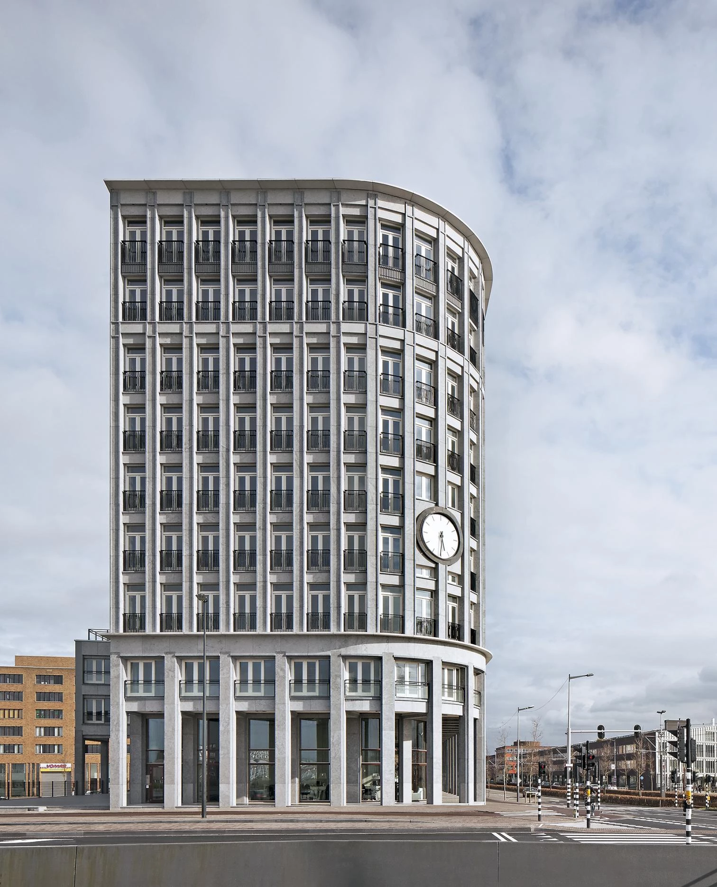
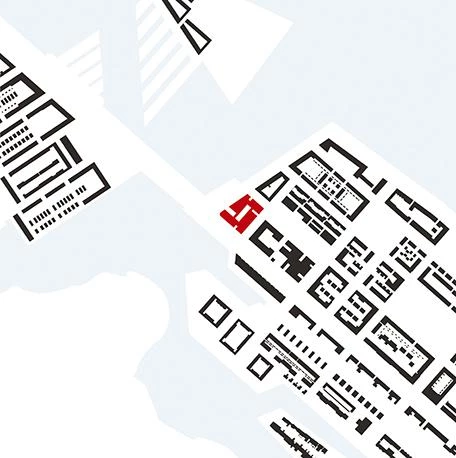
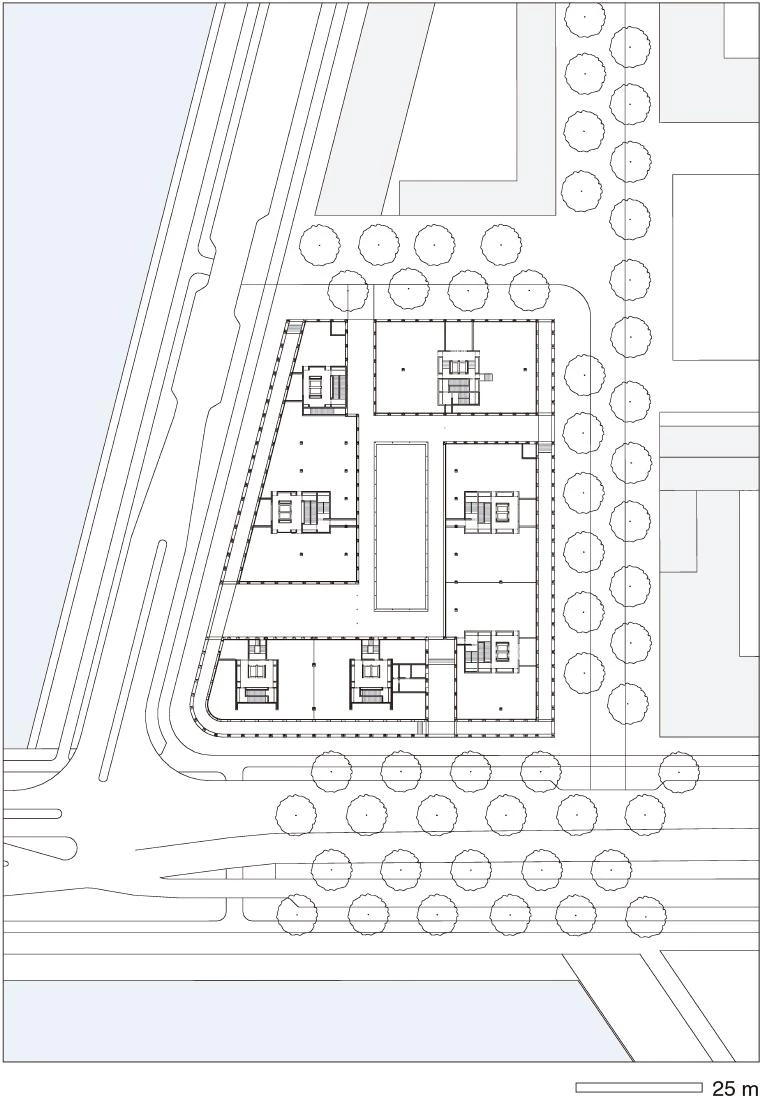
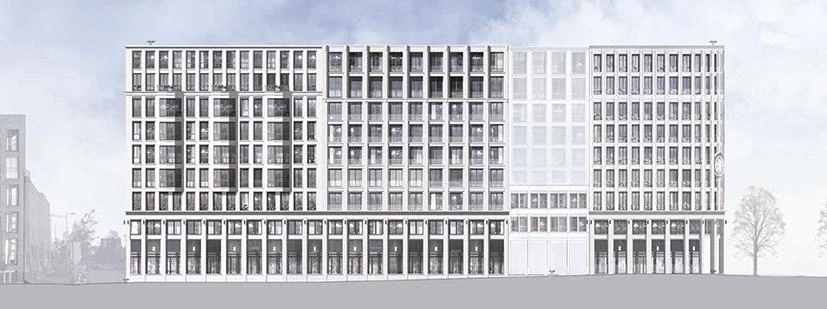
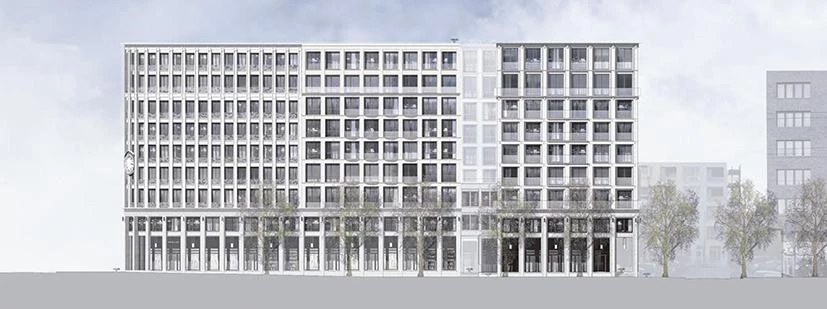

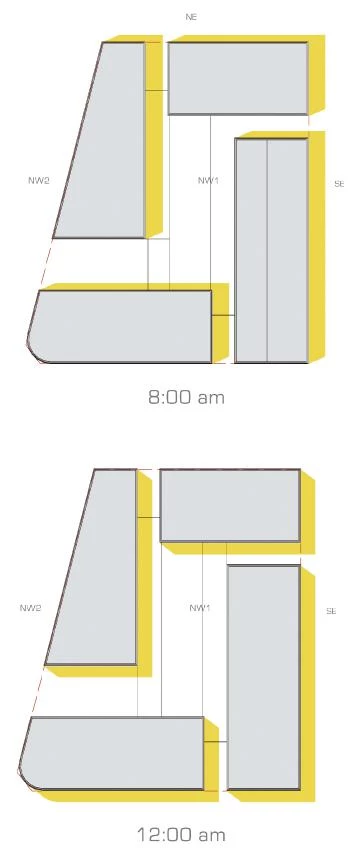
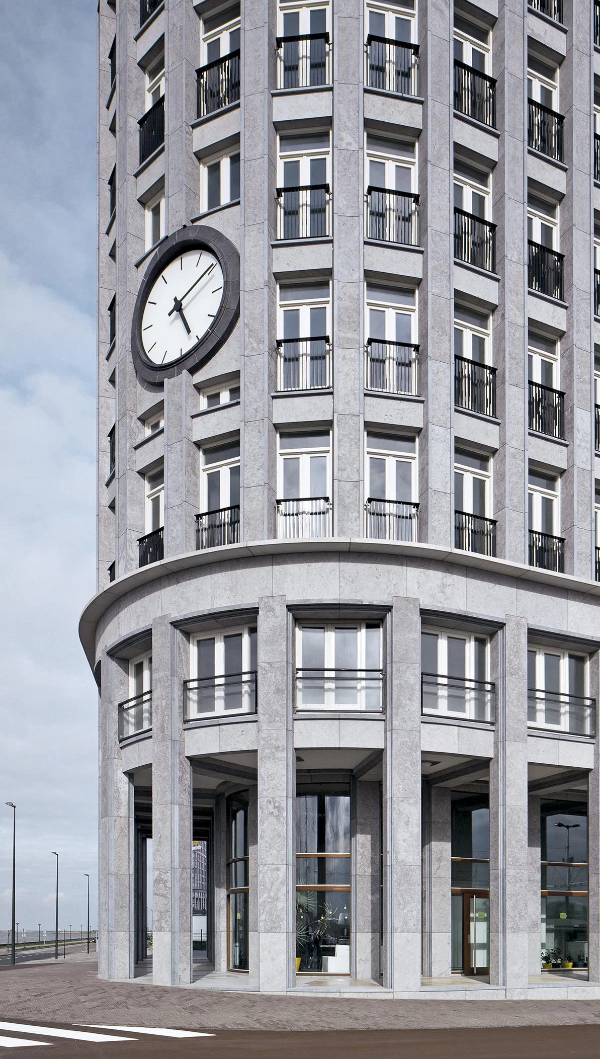
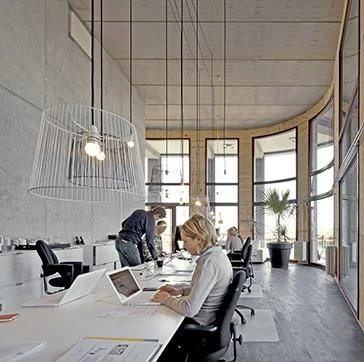
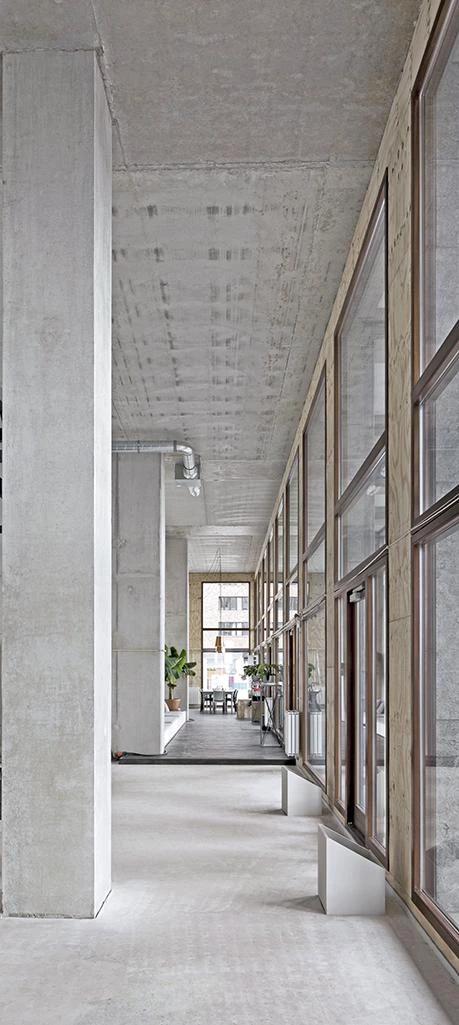
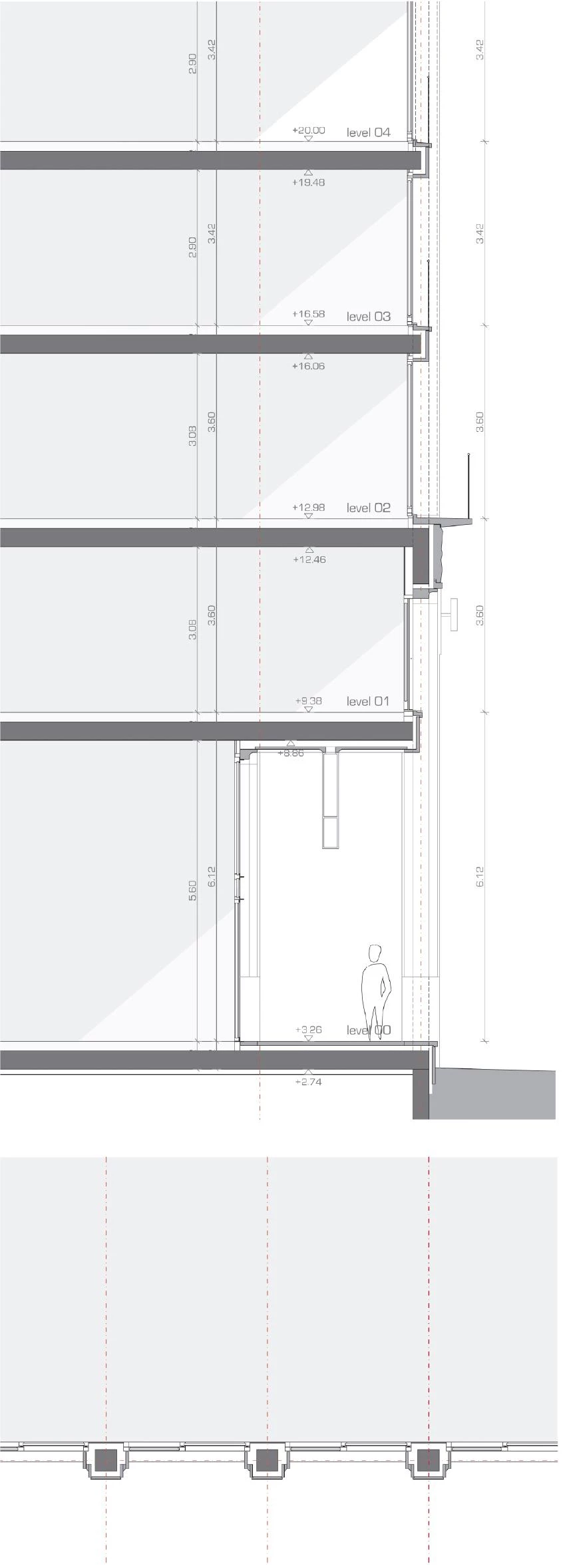
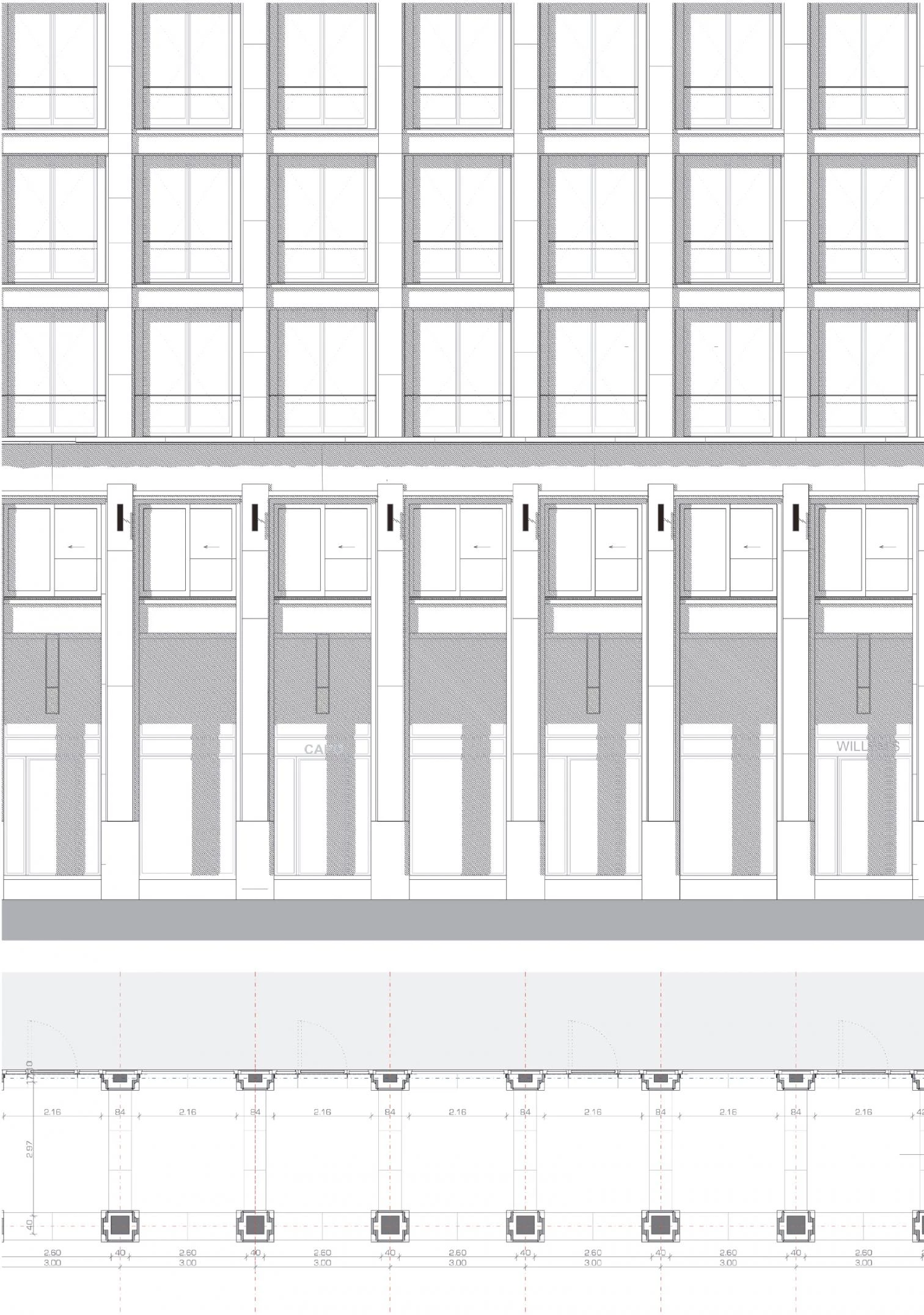
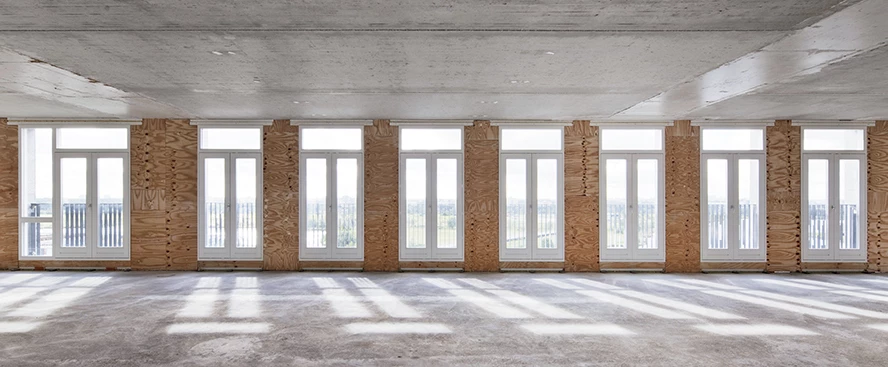

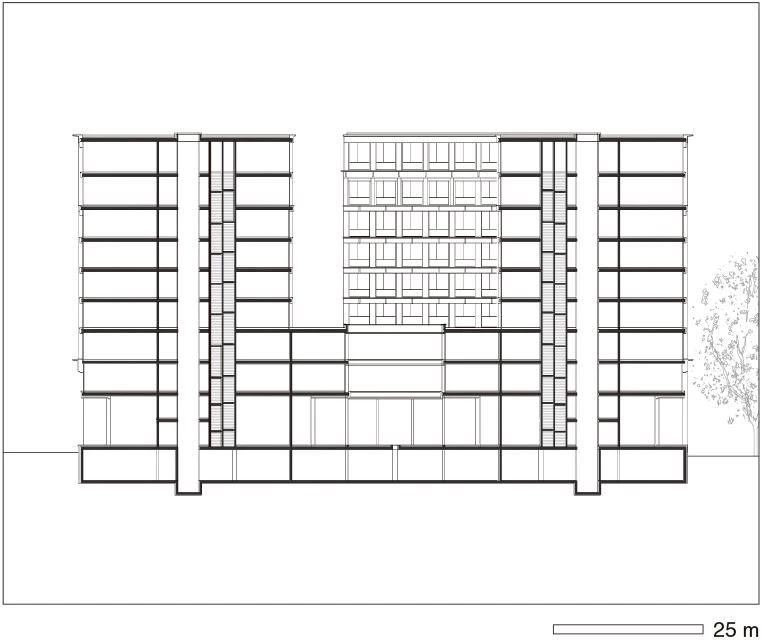
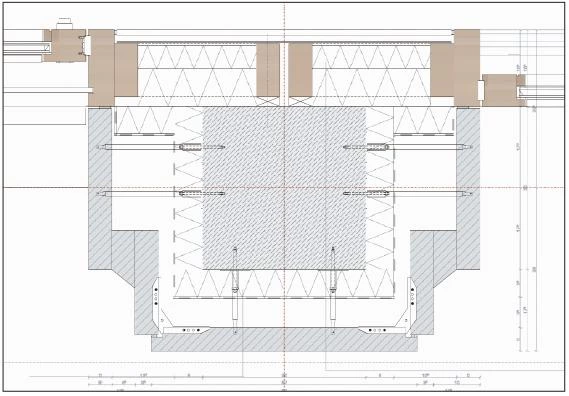
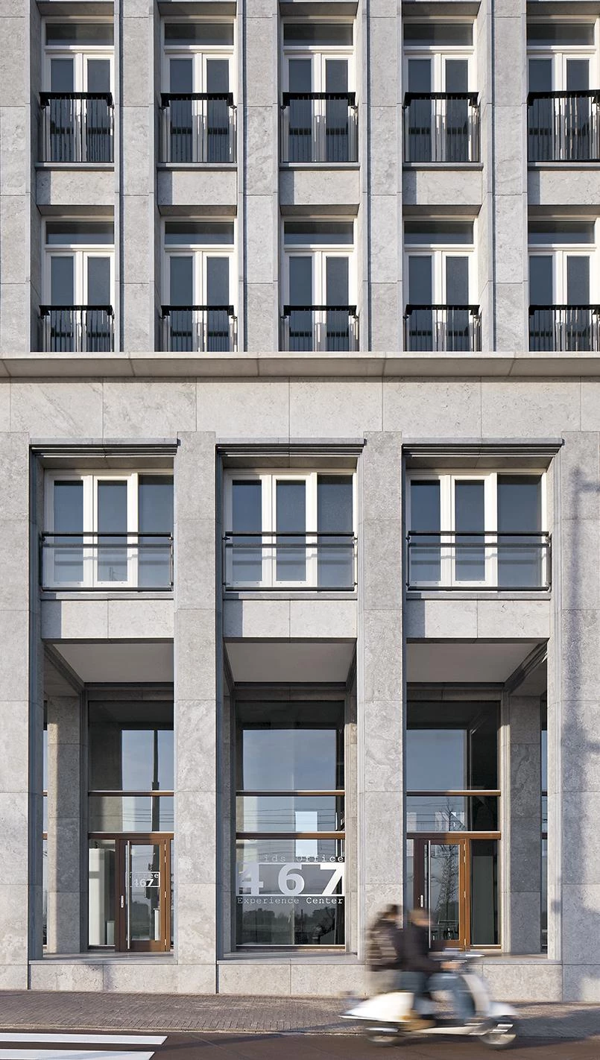
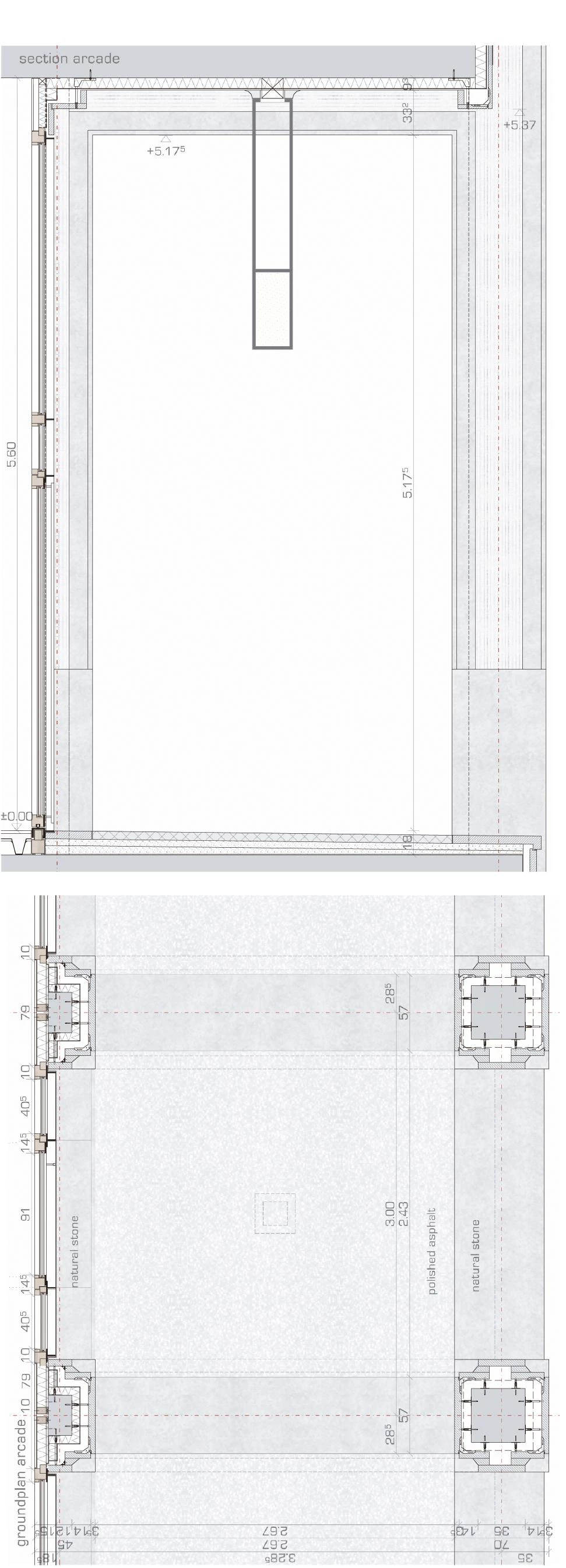
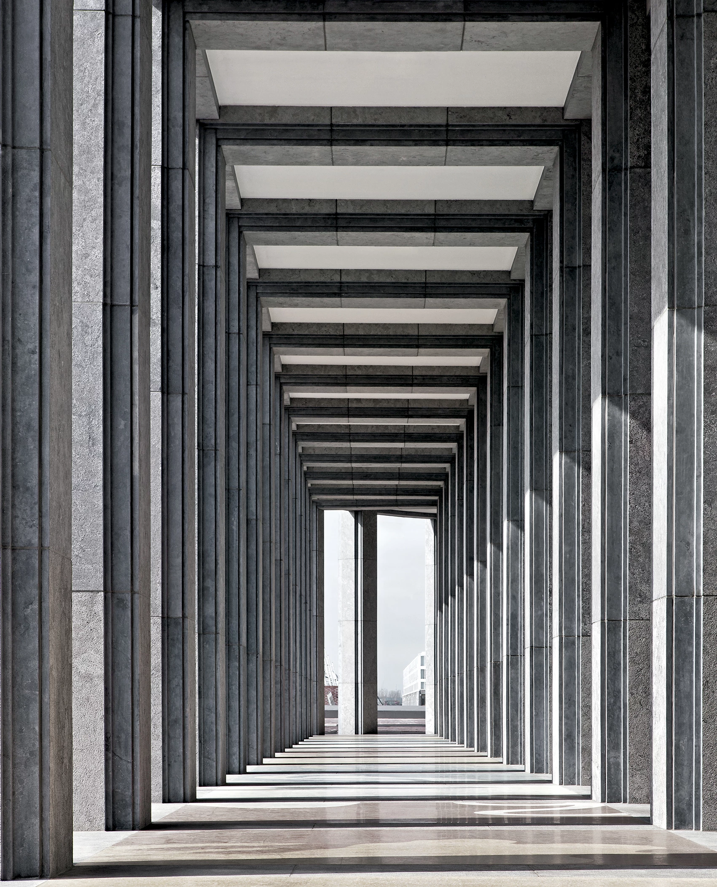
Obra Work
Mischnutzung Solids IJburg
Cliente Client
Stadgenoot
Arquitectos Architects
Baumschlager Eberle Architekten
Colaboradores Collaborators
Willem Bruijn, Stefan Beck, Tim Kreidel (jefes de proyecto project architect); Anke Spittel, Christoph von Oefele, Florian Klee (asistentes assistance)
Consultores?Consultants
Karel Martens, Jan van de Pavert (arte art); Smit Westermann (estructura structural engineer); Huisman & van Muijen’s-Hertogenbosch (tecnología building technology); Cauberg Huygen (física de la ingeniería de la construcción building physics)
Contratista Contractor
JP van Eesteren
Superficie construida Built-up area
12,000 m²
Fotos Photos
Werner Huthmacher, Eduard Hueber / archphoto © Baumschlager Eberle Architekten

