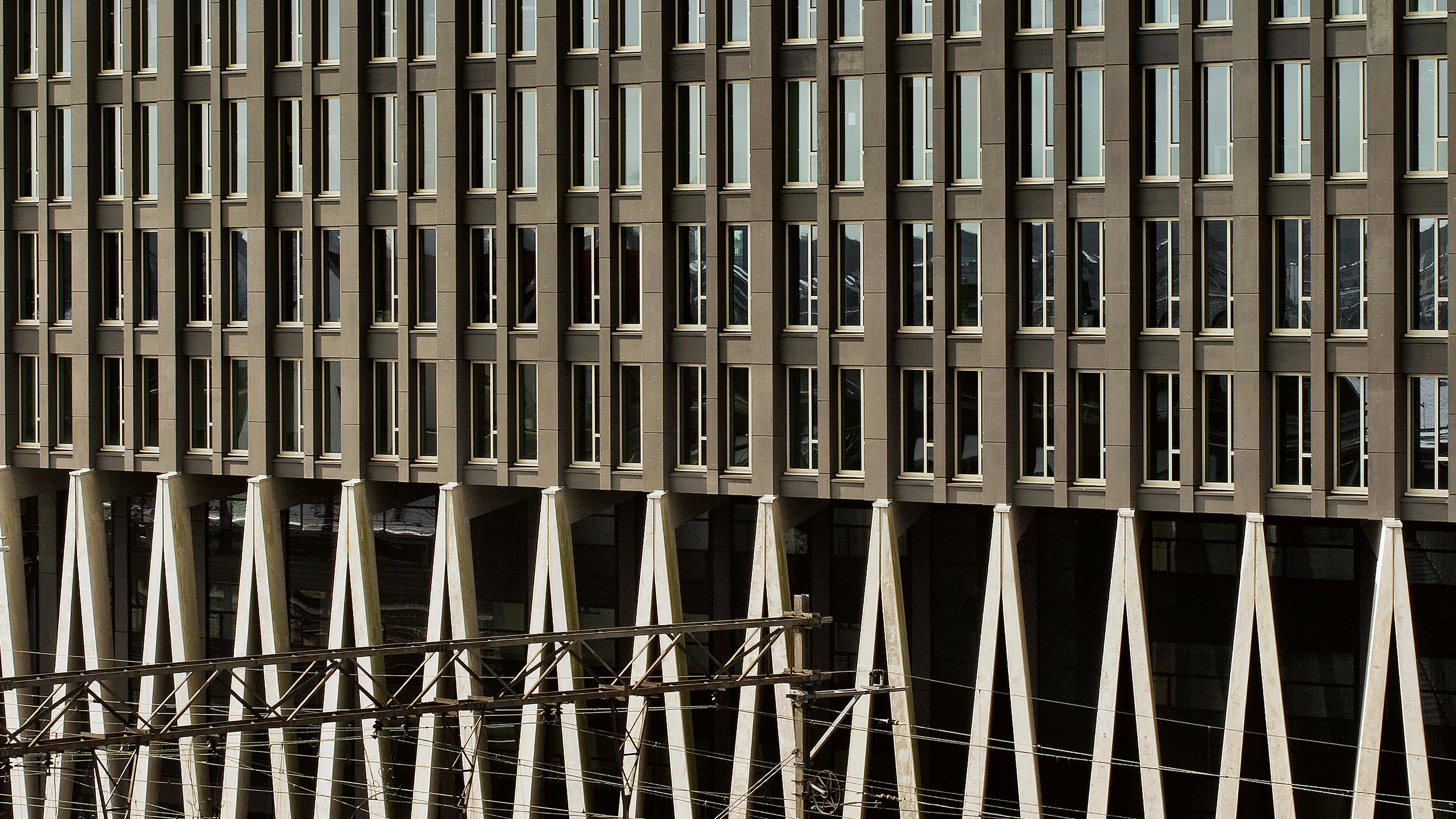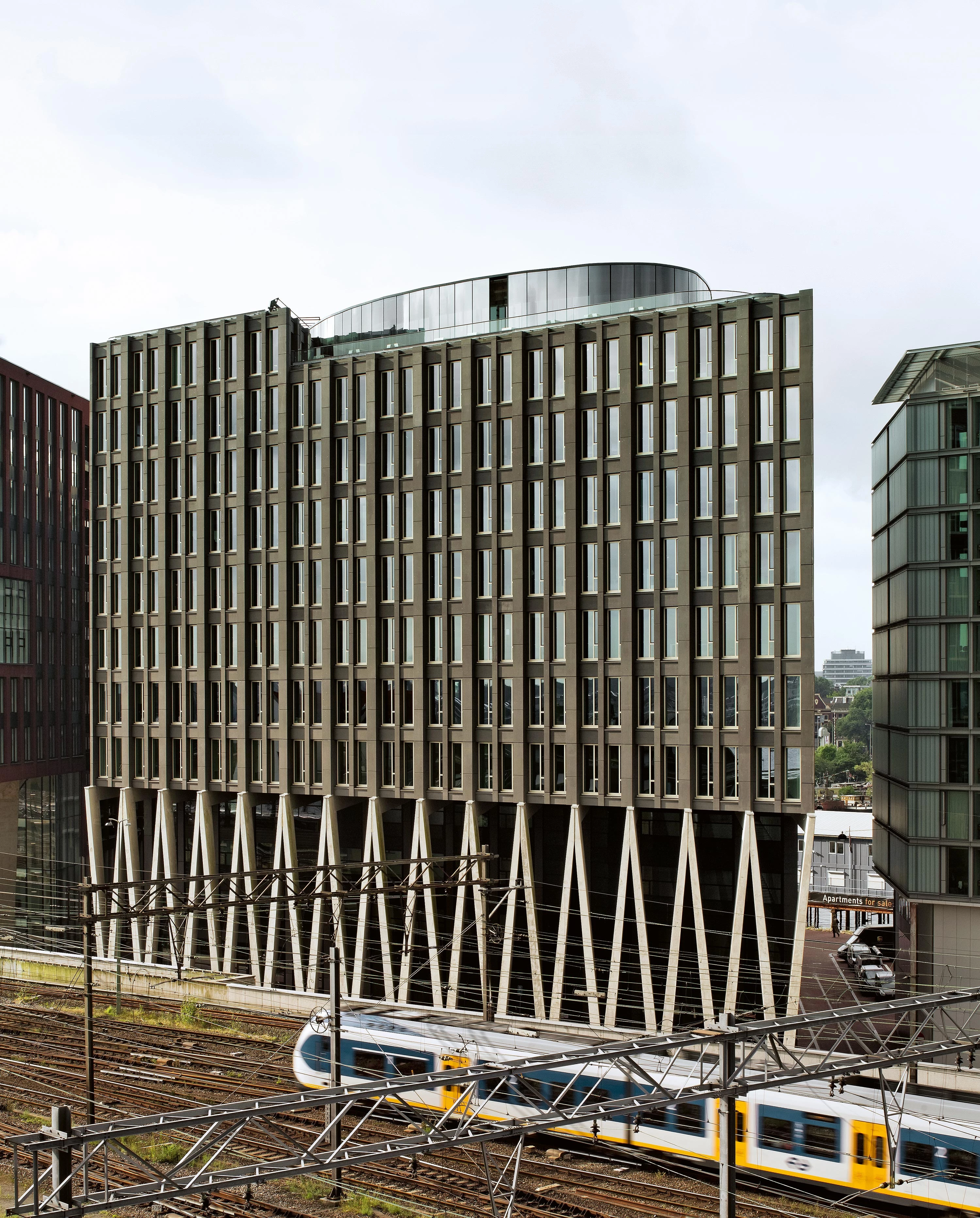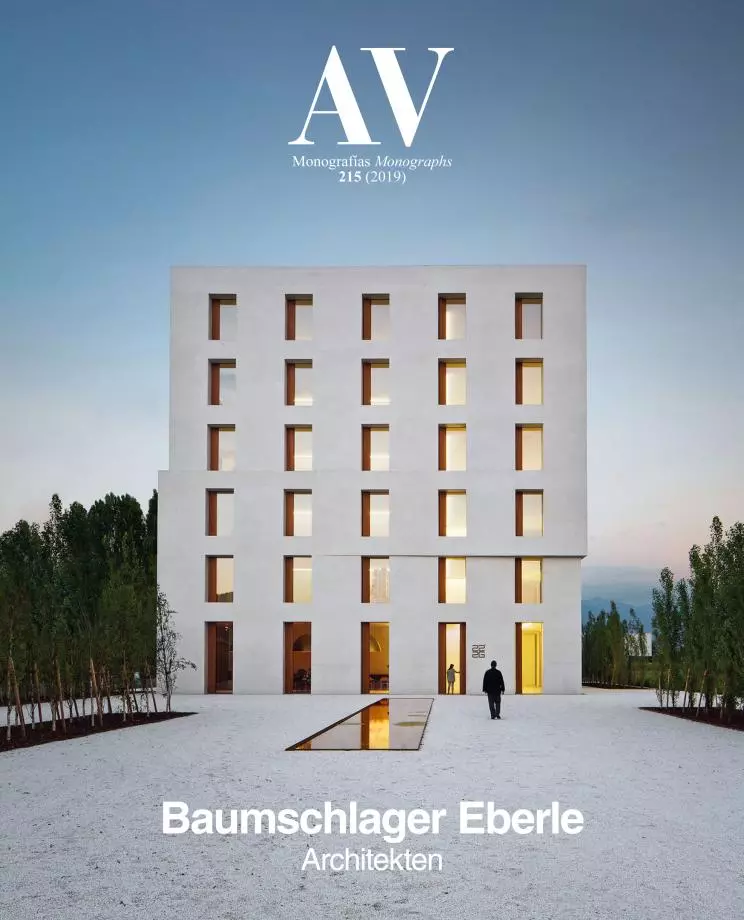Oficinas Vodafone Nederland, Amsterdam
Baumschlager Eberle Architekten- Type Commercial / Office Headquarters / office
- Date 2001 - 2011
- City Amsterdam
- Country Netherlands
- Photograph Werner Huthmacher Eduard Hueber
The arcade was the starting point of this office building in Oosterdokseiland, an island close to Amsterdam Central Station. The masterplan specified that all constructions within this new urban development area include a public zone. This naturally meant less floor area, but if you ignore that, the requirement made sense, as it would lend cohesion and spatial quality to the development as a whole. A promenade set parallel to the train tracks links up the various parts, delimiting a communal access zone while serving as a filter. The project of Baumschlager Eberle Architekten reinterprets this classical architectural element through an enormous zigzag that makes the building monumental and dynamic.
Above the portico, a meticulously composed grid of elongated windows and panels of black-dyed concrete recalls the typical houses bordering Amsterdam’s canals. This reference, which also appears in the subdivision and the color of the frames, does much to visually and conceptually integrate the project onto the site. The vertical loadbearing structure, formed by steel pillars, is concentrated on the outer face of the perimeter, generating a rhythmic series of protrusions that alternate with smaller ones and create a bas-relief on the elevation. All of this is clad in the same plaques of colored concrete subjected to an acid washing treatment that gives a nuance to the finish. As for the arcade, it presents huge V-shaped forms attached by means of concrete beams to a sequence of pillars embedded to the inner facade.
Crowning the complex, an elliptical glass cylinder harbors the conference hall and a foyer offering panoramic views of the city. This element, which is geometrically and materially distinctive in the environment, is set back from the perimeter of the rest of the building, respectfully refraining from breaking the rotundity of the main facade. Inside, the office spaces are laid out between the loadbearing facade and the access cores, in such a way that the partitions can be adjusted at any time, depending on the needs of users. A large, diaphanous, profusely lit workspace is therefore freed up thanks to the height and the repetition of the windows.
Through aesthetic quality, material durability, and use neutrality, the building seeks to have a long life. Its timeless image, indifferent to volatile fashions, definitely contributes to the overall sustainability of the project.
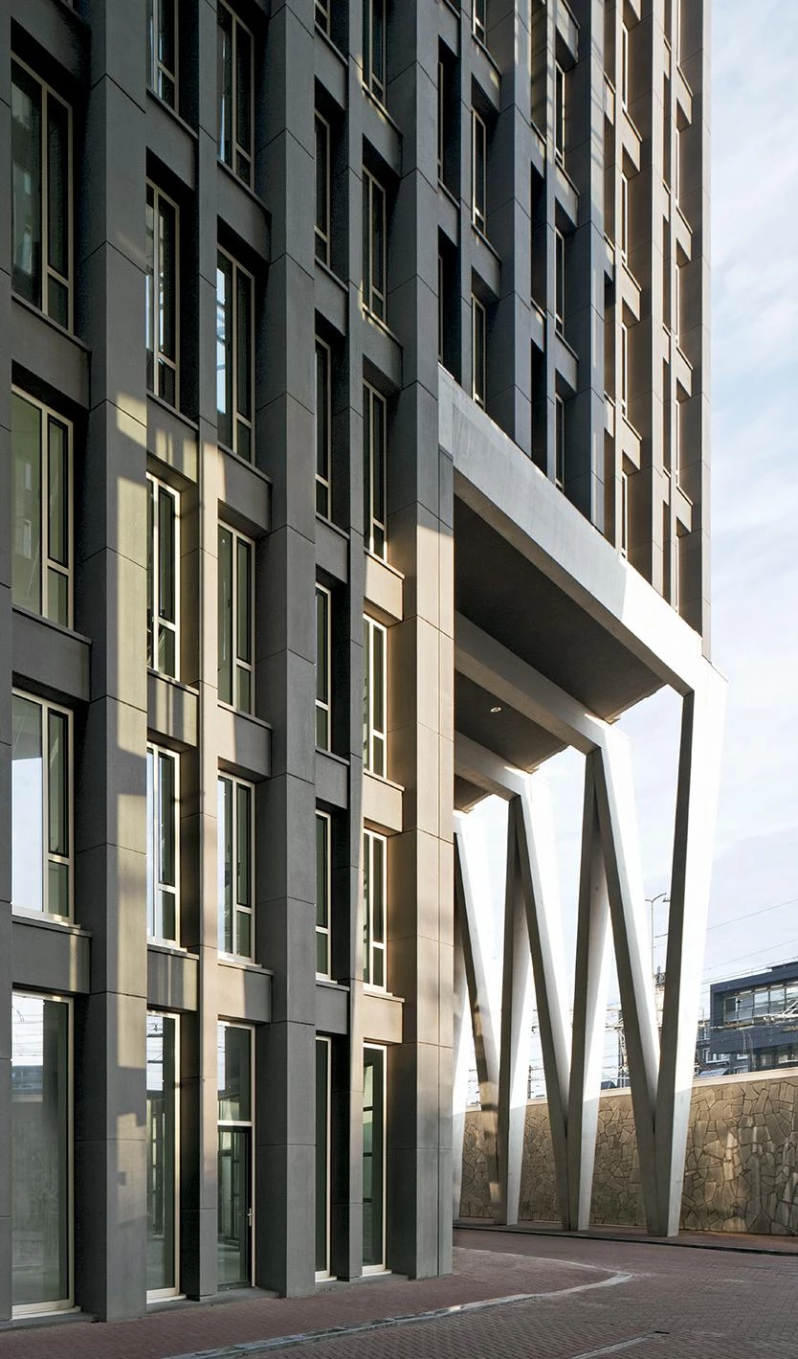
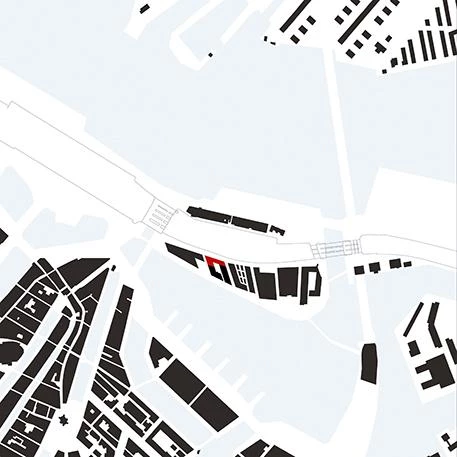

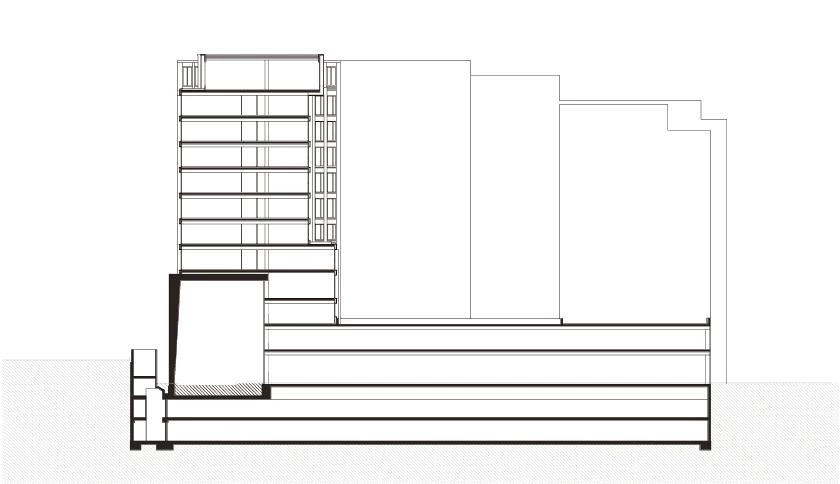
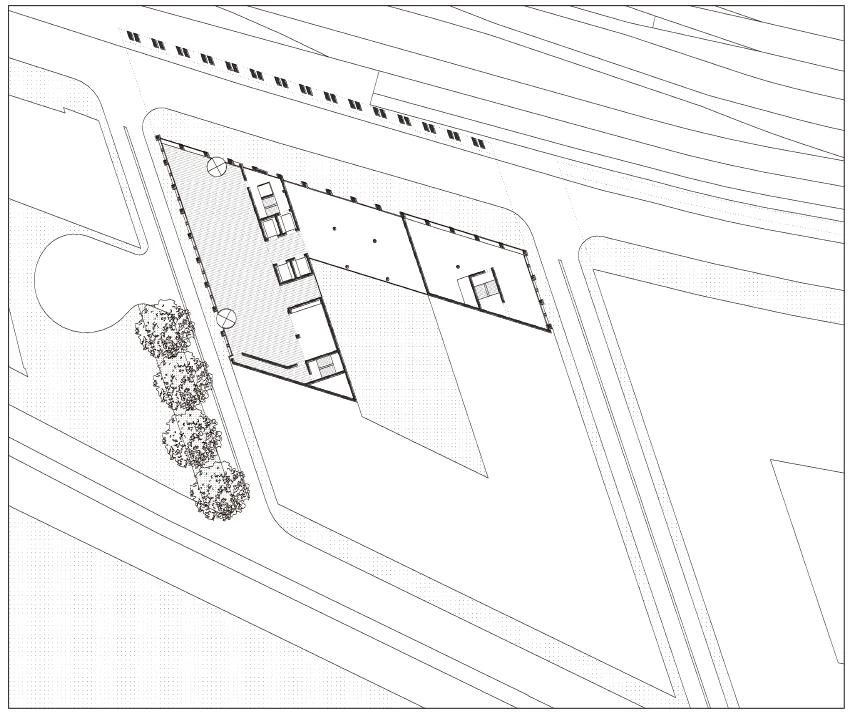
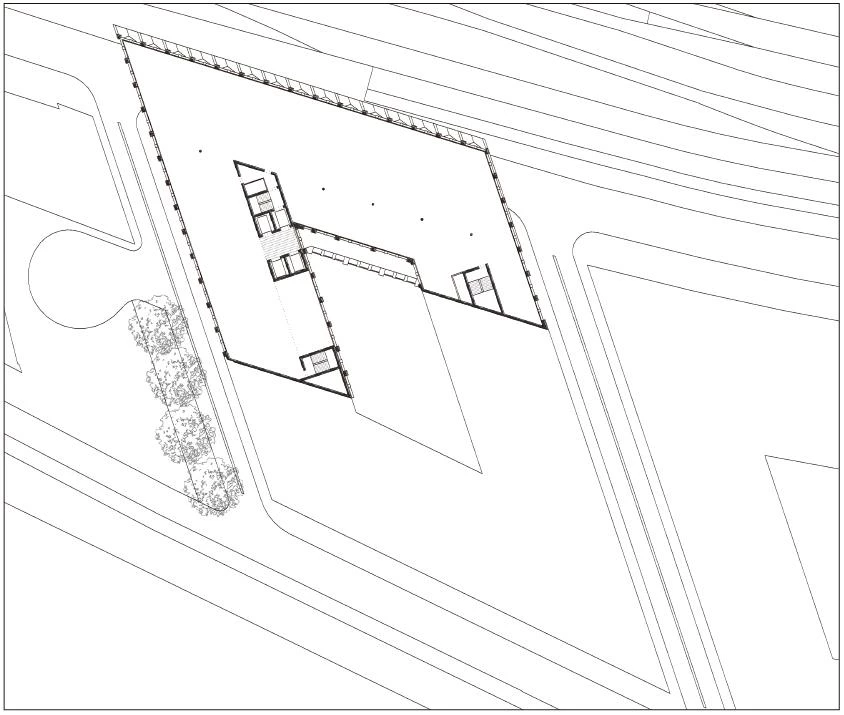
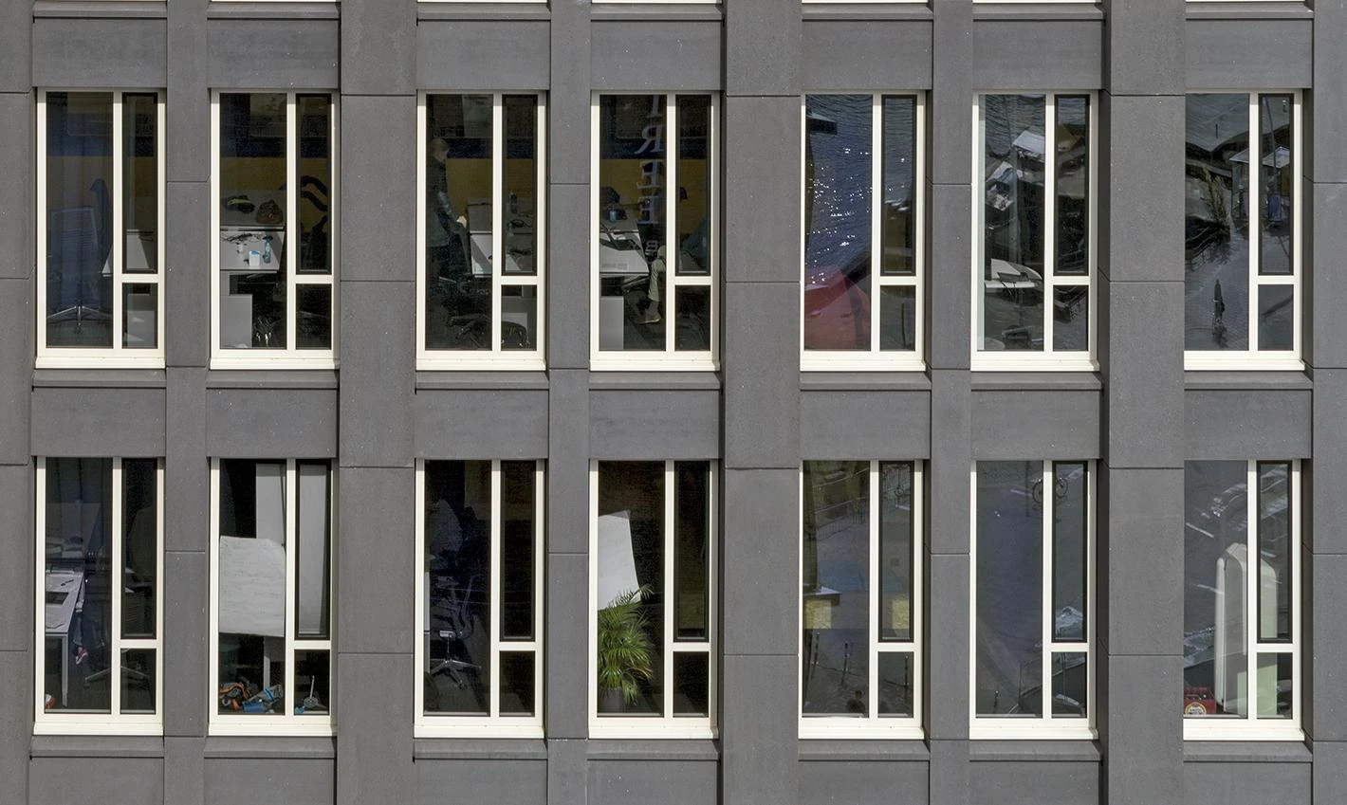
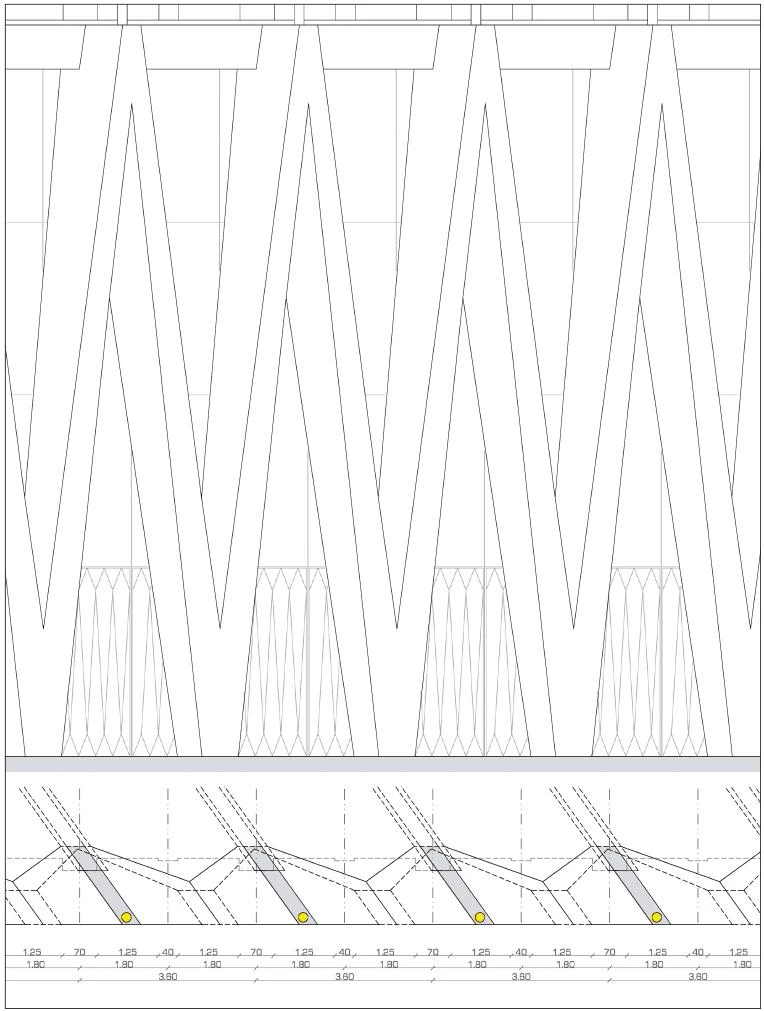
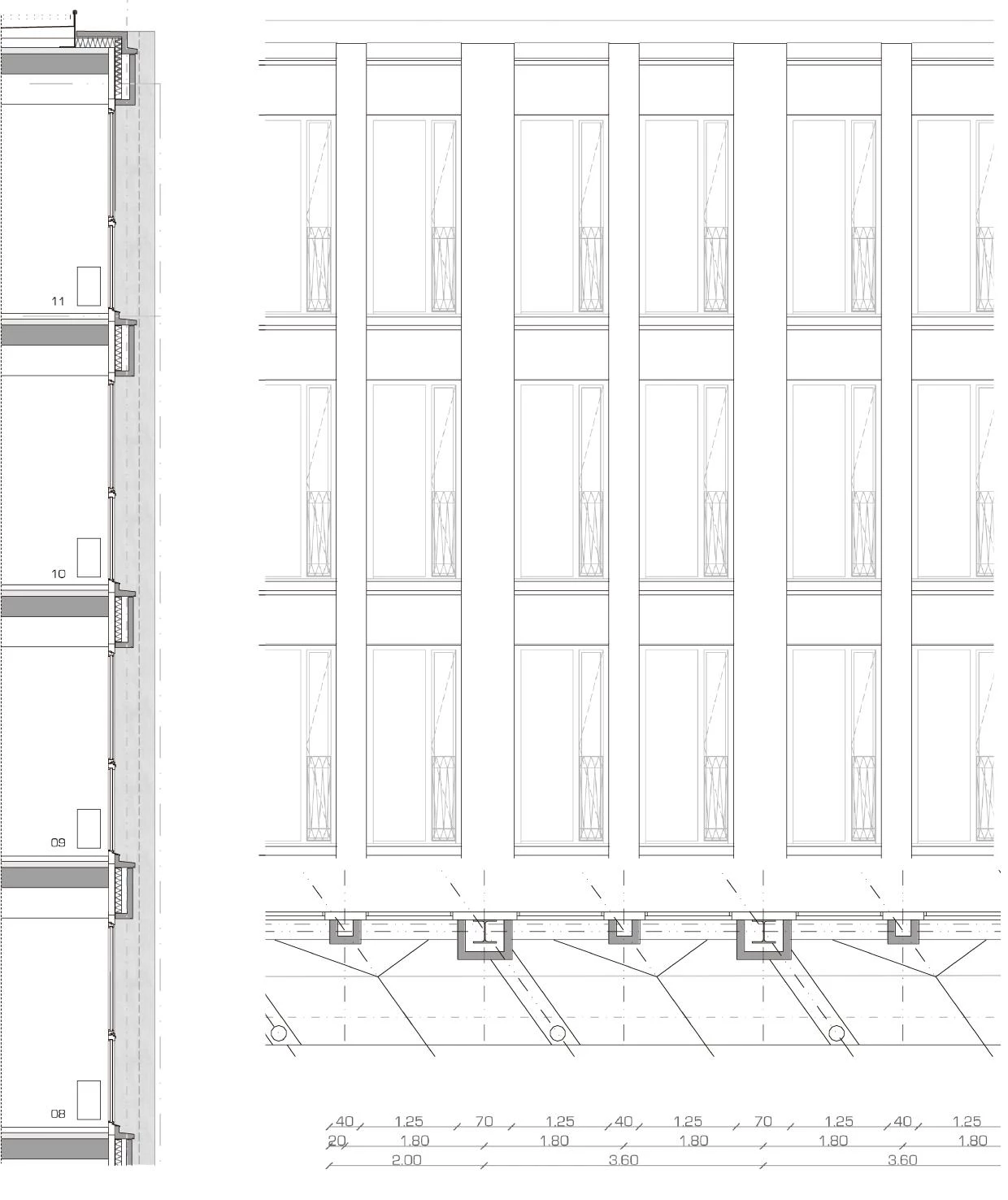
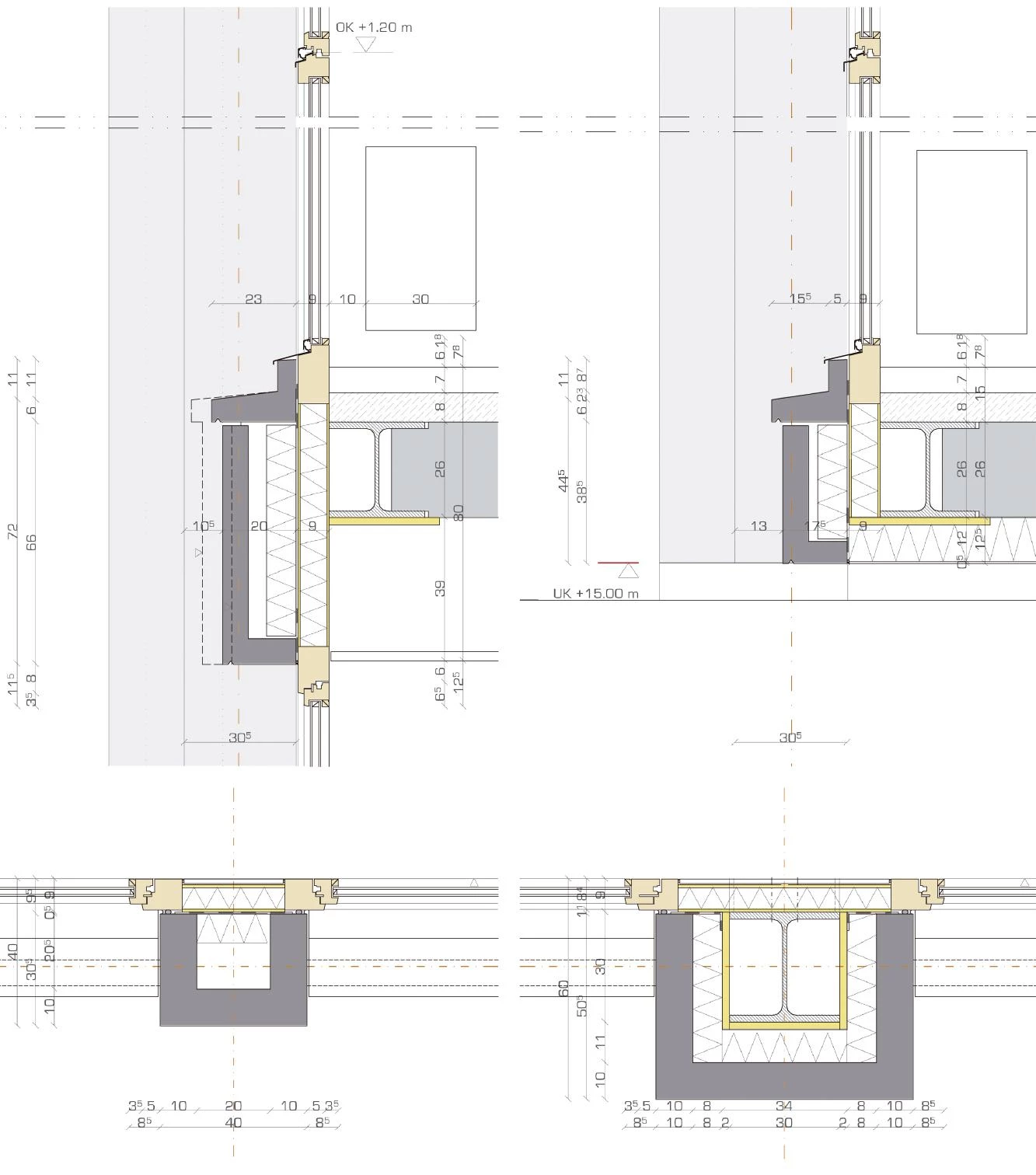
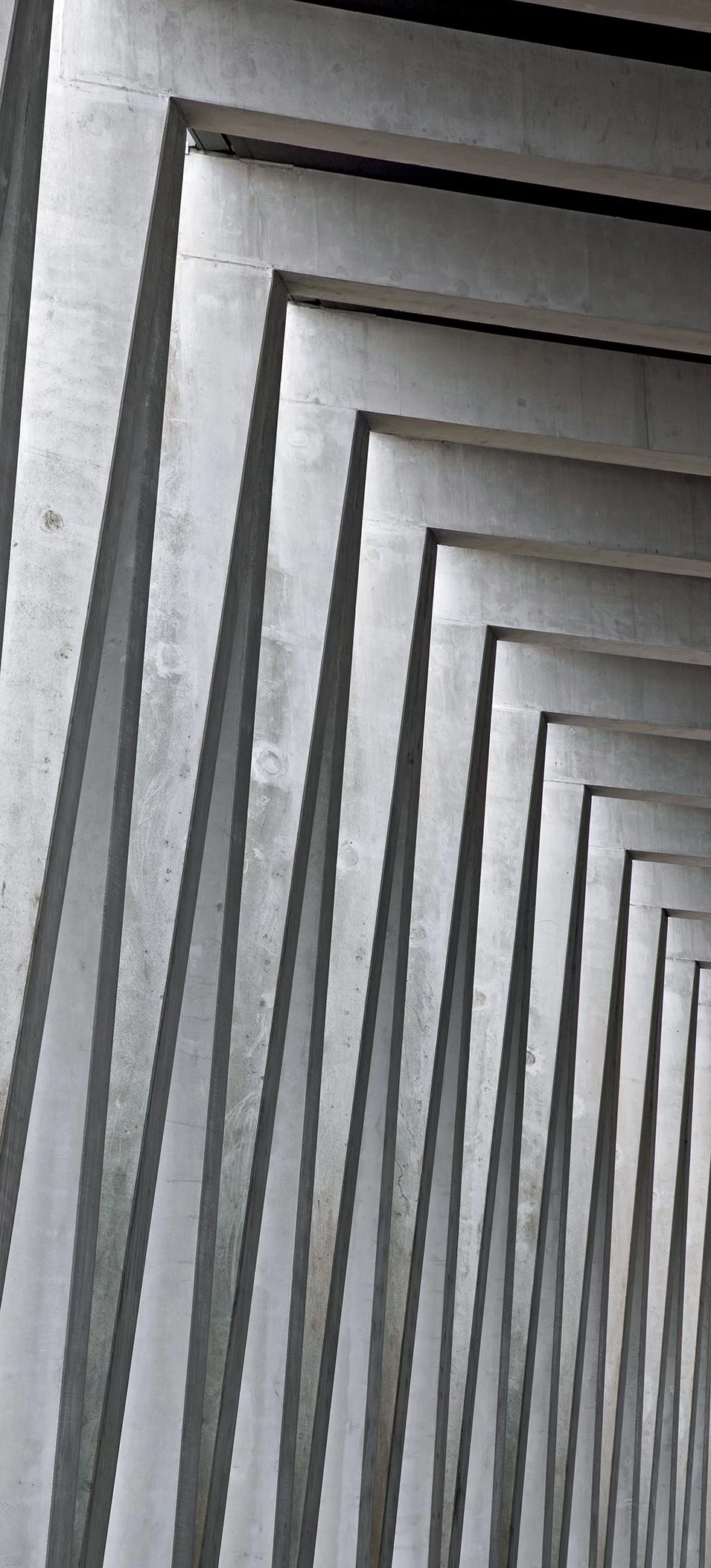
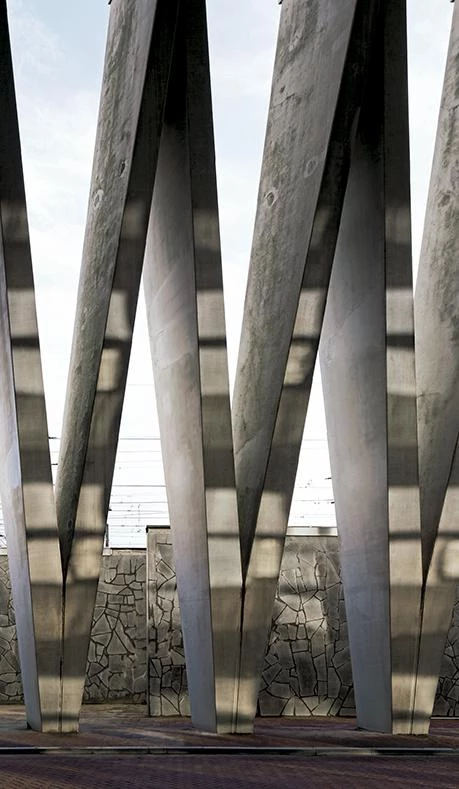
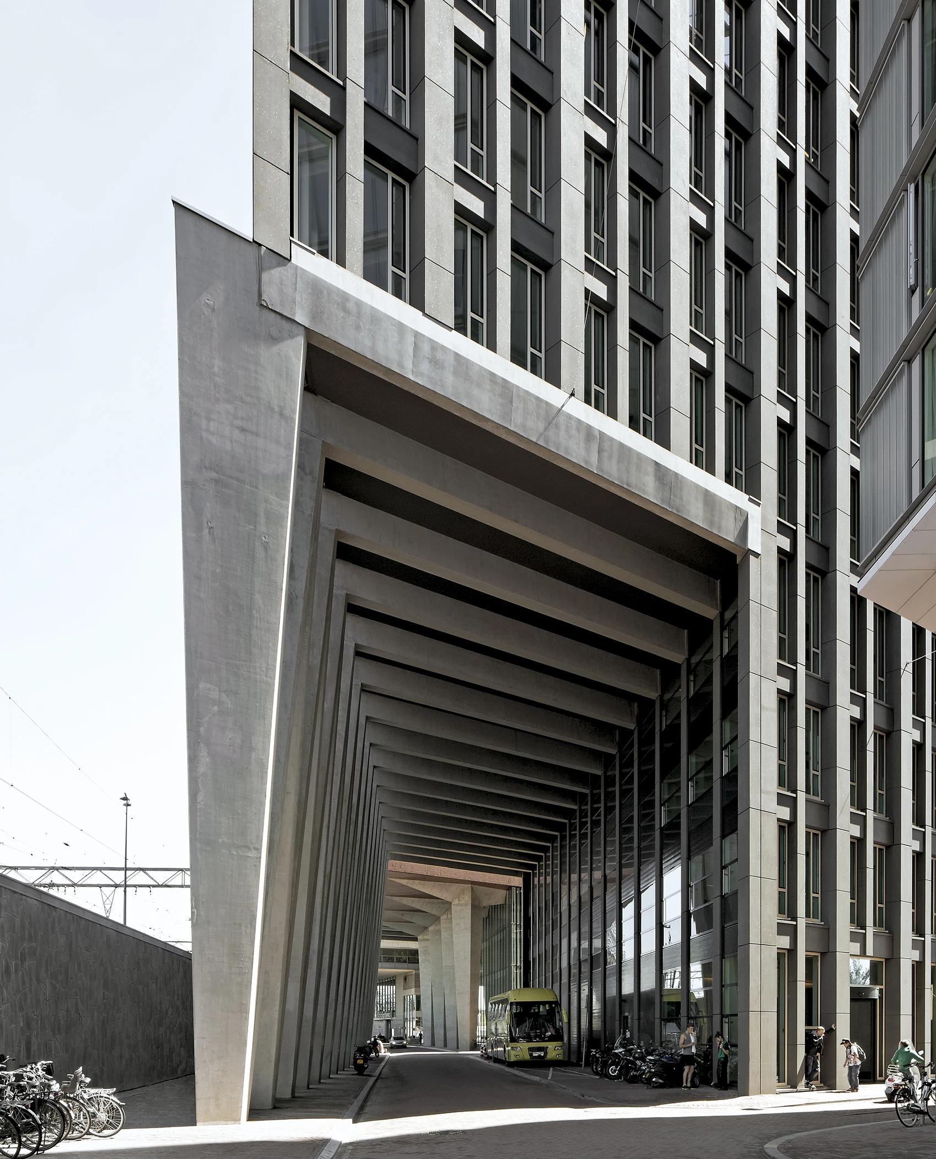
Obra Work
Vodafone Nederland
Cliente Client
MAB Services B.V.
Arquitectos Architects
Baumschlager Eberle Architekten
Colaboradores Collaborators
Willem Bruijn, Stefan Beck (arquitecto de proyecto project architect), Sönke Timm, Gu Sung Lim, Tim Kreidel, Florian Klee
Consultores Consultants
Agence Ter (paisajismo landscape architect); Arcadis (estructura structural engineer), Deerns (tecnología building technology)
Superficie construida Gross floor area
14,362 m²
Fotos Photos
Werner Huthmacher, Eduard Hueber / archphoto © Baumschlager Eberle Architekten

