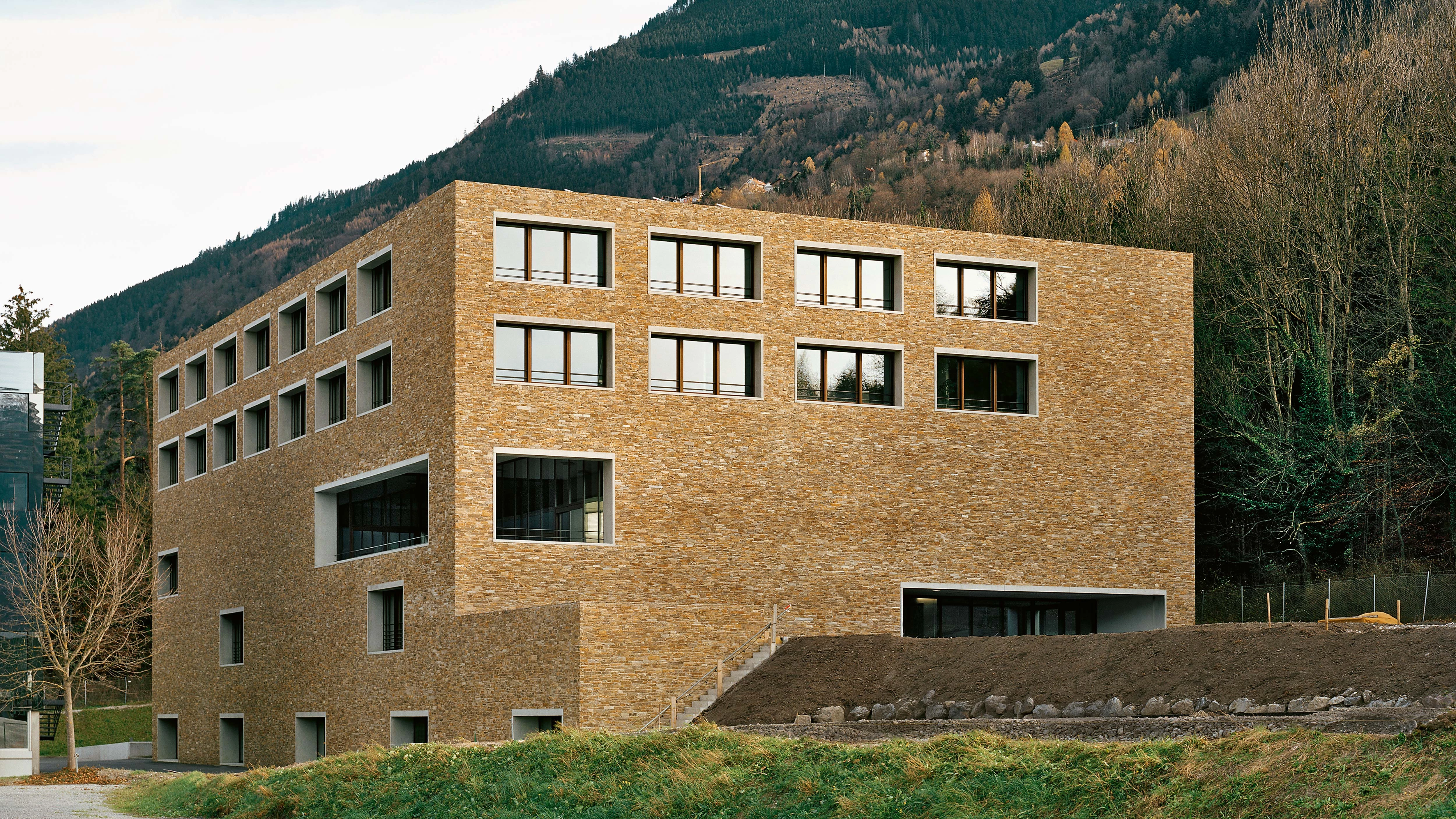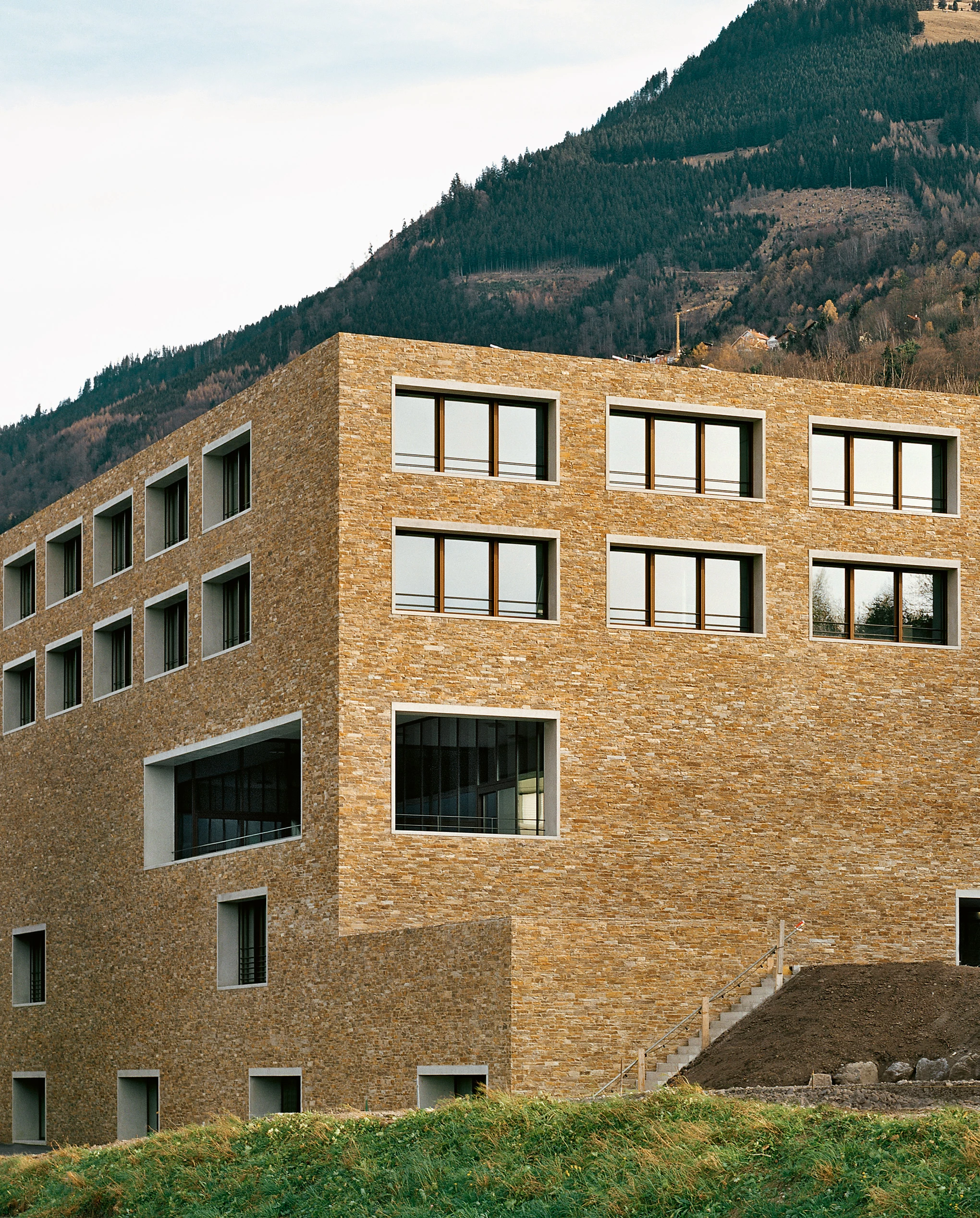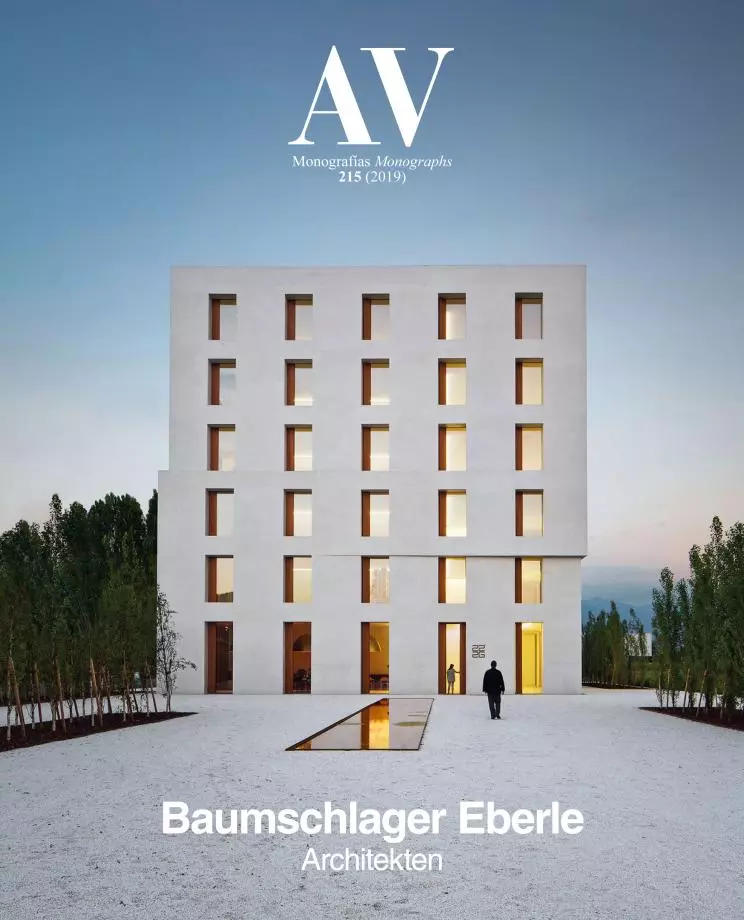Hilti Training Centre and Office East, Schaan
Baumschlager Eberle Architekten- Type Commercial / Office Headquarters / office
- Date 2004 - 2006
- City Schaan
- Country Liechtenstein
- Photograph Eduard Hueber
The site of the Hilti Training Centre is at the borderline between the municipality of Schaan and the Rätikon mountain range, in Liechtenstein. The challenge of the project lay in creating a coherent identity in both formal and functional terms, departing from the heterogeneous character of the surrounding industrial complex where in the year 1941 Martin Hilti founded the company that today is one of the world’s leading manufacturers of anchor systems and electrical tools for the construction sector. The design had to translate the company’s values into architecture and make the new building a symbol of the Hilti brand, besides establishing a transition between the natural setting and the city.
Despite the functional complexity of the program, which includes testing halls, seminar rooms, and offices, all the spaces are put together in a single basic whole: a prism clad in stone that sits on the slope. The irregular finish of the blocks of gneiss – a metamorphic rock composed of layers of quartz, feldspar, and mica – visually links the project to the Naafkopf mountain in the background while referring to the building tradition of the region’s architecture. The texture and material quality of the facade reinforces the viewer’s perception of a pure volume, solid and elegant.
Inside, the spaces are laid out around a toplit long atrium, which stretches parallel to the structural core containing the services and circulation elements. This strategy makes the most of the built area because it lets sunlight penetrate the compact volume through courtyards at several levels. So the geometric rationality that governs the design does not diminish the spatial richness of the complex, each zone being carefully lit and sized to generate dynamic transitions along the different routes. The ground-floor foyer, with its minimal height, partly connects with the atrium, and emphasizes its verticality by means of the contrast. Similarly, in the upper level the different spaces – classrooms, a cafeteria, a triple-height hall, and a terrace with a panoramic view – connect with one another and with the exterior by way of openings that frame views. The chain of connections, which determines how users perceive the building, is achieved not through transparency, but by setting and opening up boundaries. This also has the effect of producing a sense of surprise.
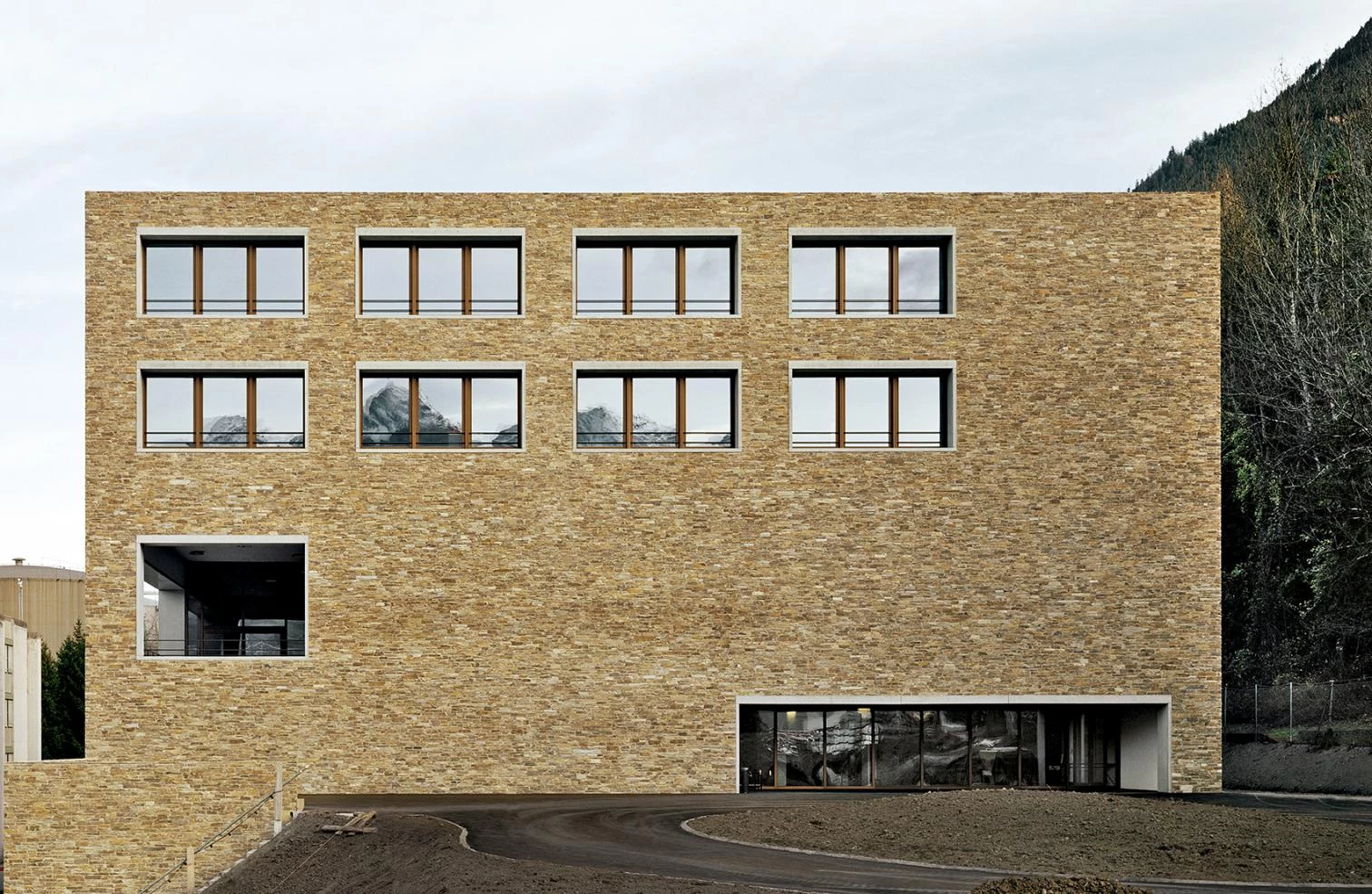
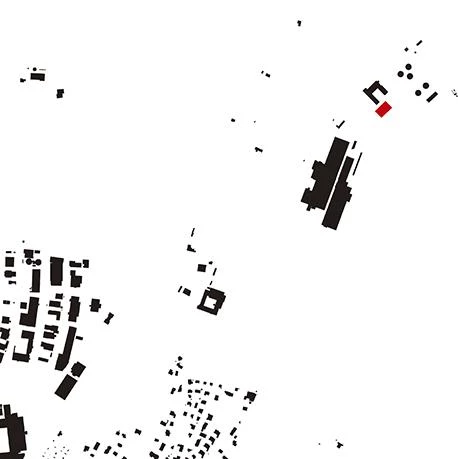
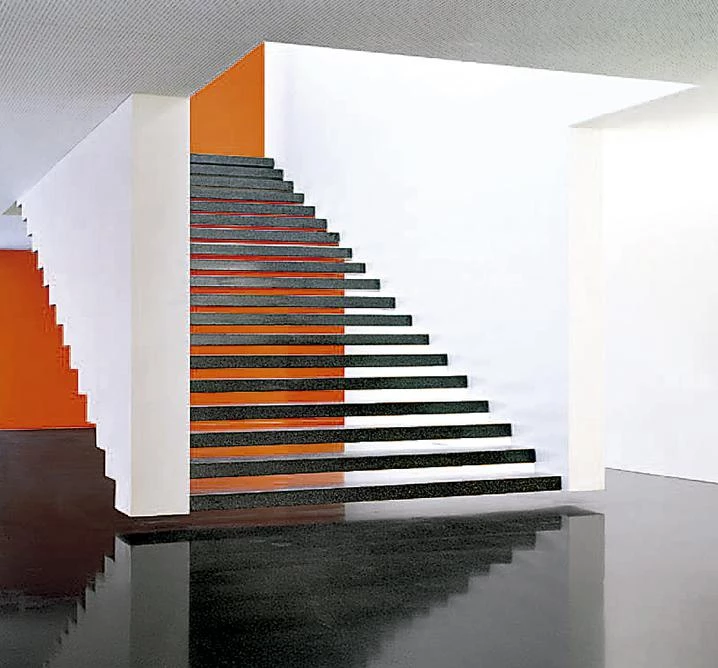
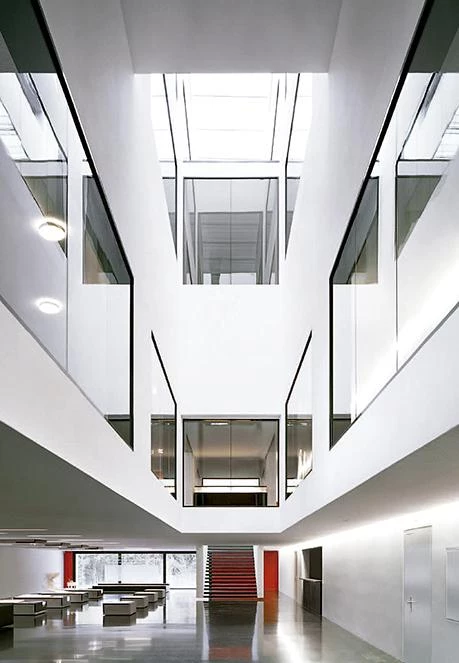
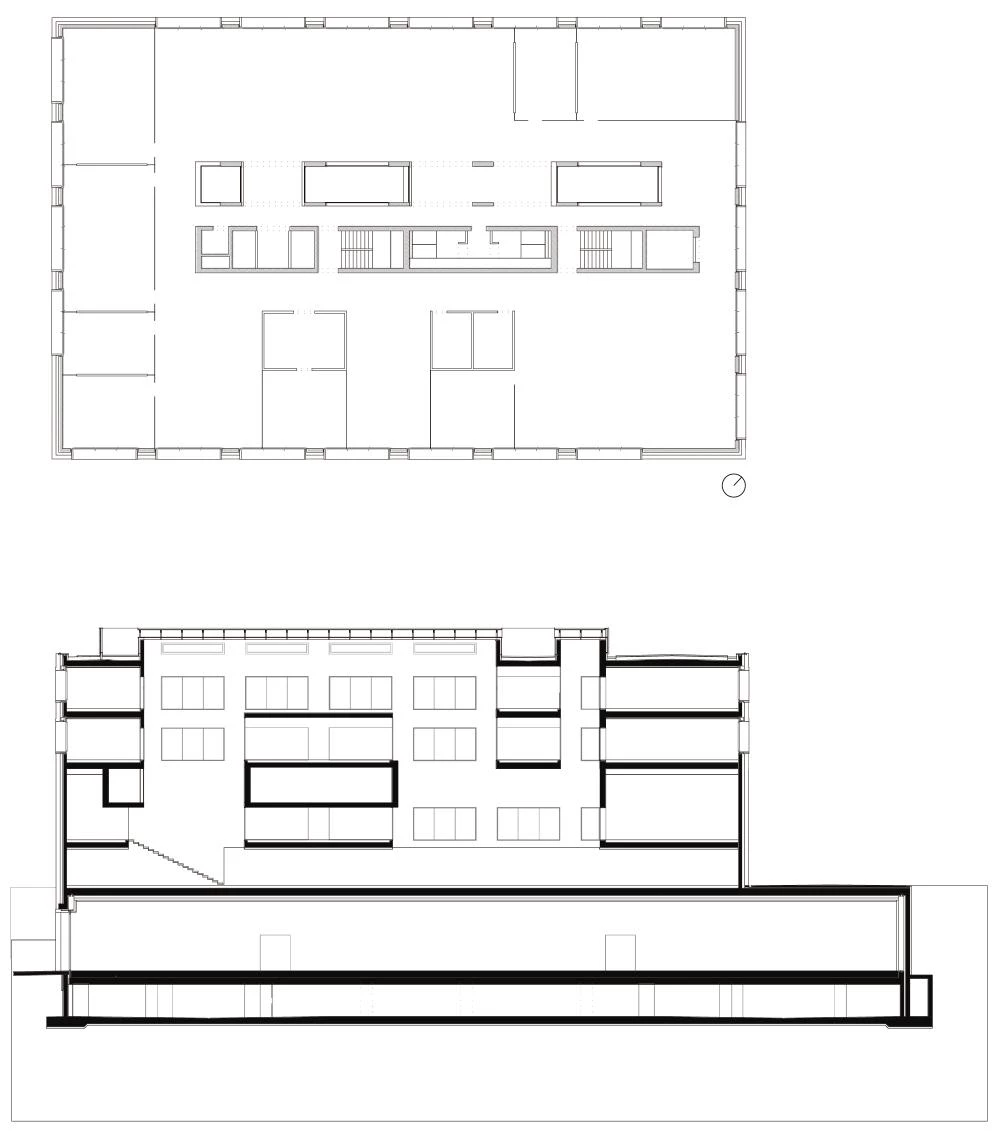
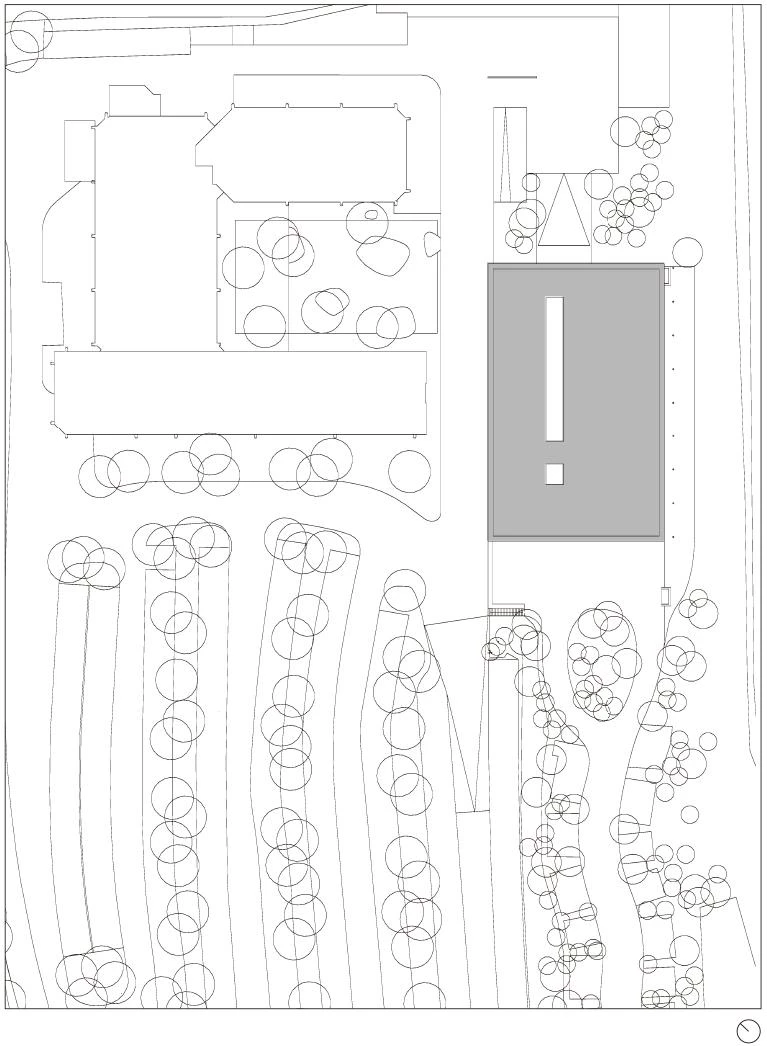

Obra Work
Hilti Training Centre and Office East
Cliente Client
Hilti AG Schaan, Liechtenstein
Arquitectos Architects
Baumschlager Eberle Architekten
Colaboradores Collaborators
Vogt Landschaftsarchitekten (paisajismo landscape design)
Superficie construida Built-up area
9,035 m²
Fotos Photos
Eduard Hueber / archphoto © Baumschlager Eberle Architekten

