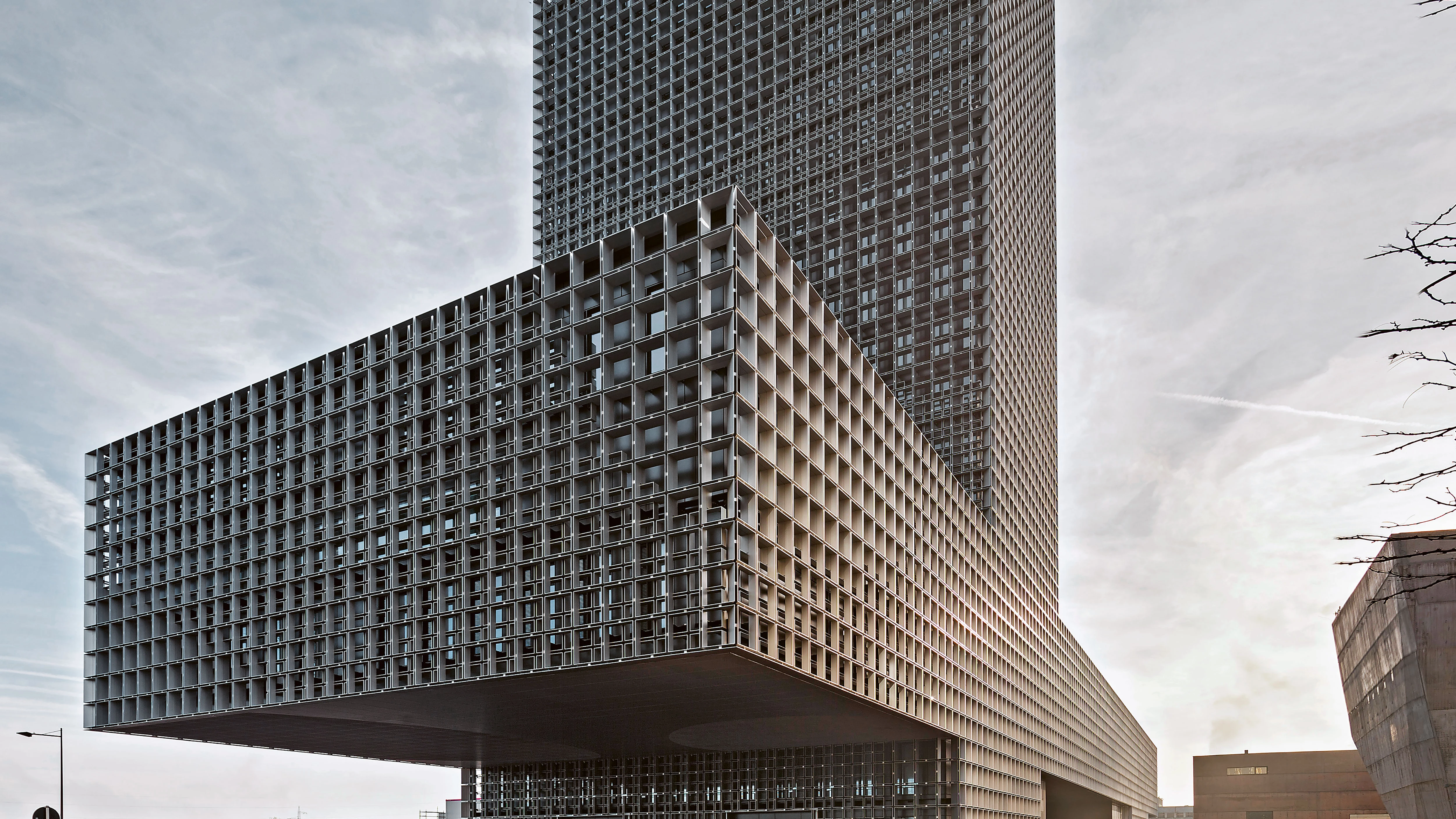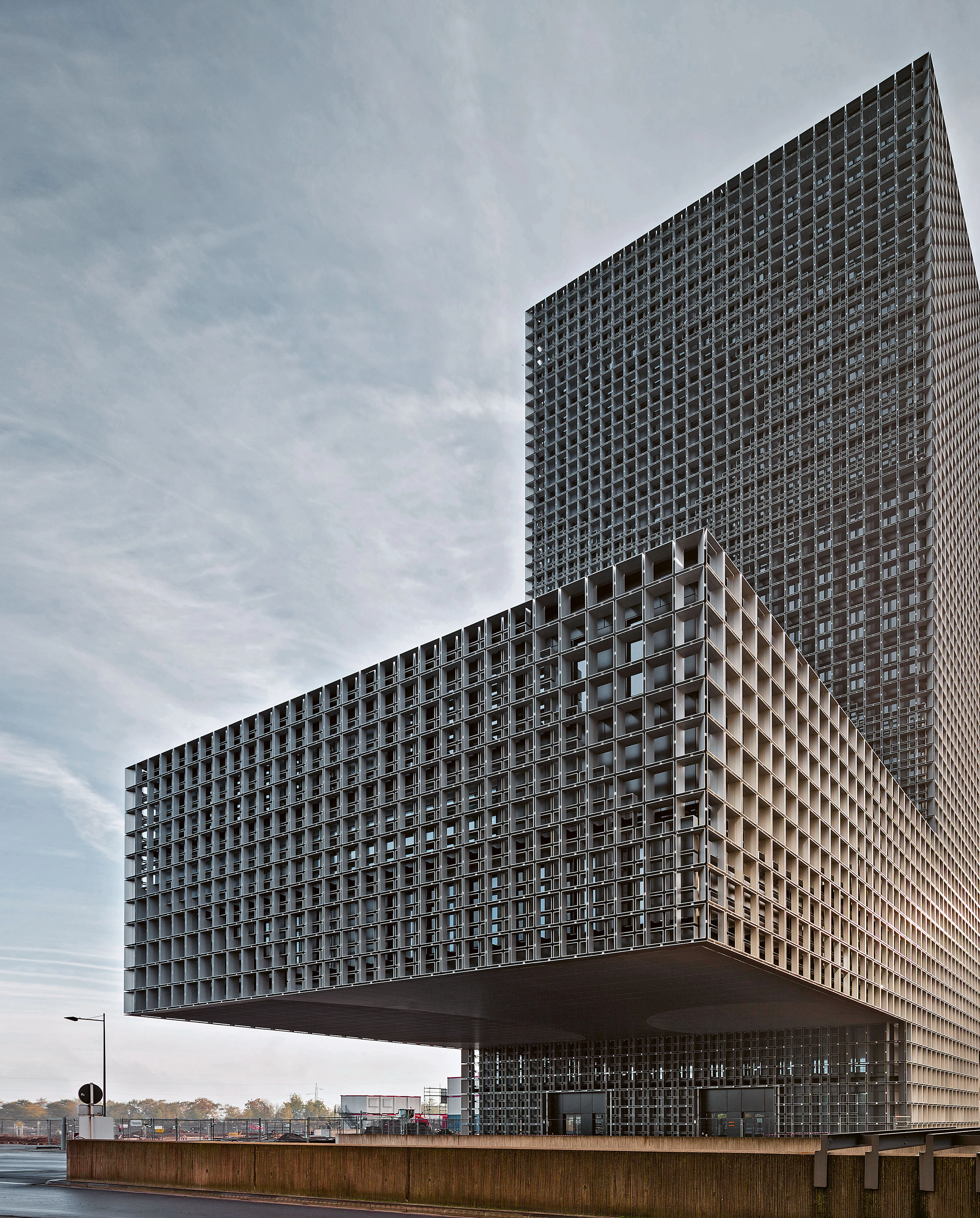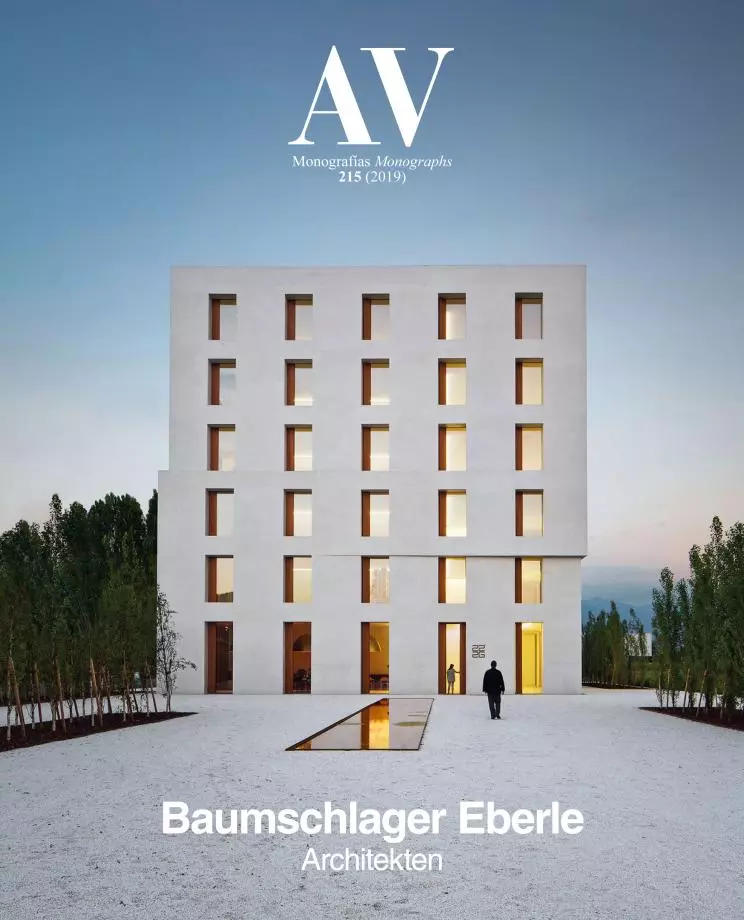Maison du savoir, Esch-sur-Alzette
Baumschlager Eberle Architekten- Type Culture / Leisure
- Date 2007 - 2015
- City Esch-sur-Alzatte
- Country Luxembourg
- Photograph Eduard Hueber
Until the year 2003, Luxembourg did not have a university of its own. To compensate for this, the government decided to build a campus in Esch-sur-Alzette, the small country’s second largest city. Known as the ‘Cité des sciences,’ the new premises are located in a 27-hectare site once occupied by steel mills. Two blast furnaces and the ruins of a third one are clear reminders of the role that Luxembourg played in the conflict between the heavy industries of Germany and France, so the place is a bearer of the nation’s historical identity. The anachronism, with past and present overlapping, is reflected in the project’s scale, in accordance with the proportions of the industrial remains, and in the material force of the facade, formed by screwed metal pieces.
The ‘Maison du Savoir’ (House of Knowledge), designed by Baumschlager Eberle Architekten in collaboration with the local firm Christian Bauer & Associés, serves as a starting point and nerve center of the new university grounds. Its ambitious structural scheme, composed of a huge horizontal suspended at the base of a vertical mast, delimits two spacious covered voids that connect different pedestrian routes and act as public foyers. The building thus manages to integrate itself into the urban fabric through the permeability of the ground floor, but does so without relinquishing a solitary position that keeps it recognizable from afar. The facade – a continuous double skin – also helps in creating a distinctive image that emphasizes the purity of the geometry. The inner layer marks the climatic limit of the different spaces, while the outer one filters light. Sunlight incidence on this metal grid produces a moiré effect that enriches viewers’ dynamic perception of the complex.
Two large prestressed trusses embedded in the longitudinal facades of the horizontal volumes are the constructional feats that give rise to a continuous diaphanous space. A neutral frame is thus generated that allows introducing flexible space configurations to accommodate the different uses. Besides auditoriums, lecture halls, and seminar rooms, the program includes administrative offices, teachers’ lounges, and restaurants. All this is complemented by small foyers and rest areas that give variety to the routes and create opportunities for informal gatherings. In the horizontal block, the natural light entering through the vertical surfaces are complemented by overhead skylights.
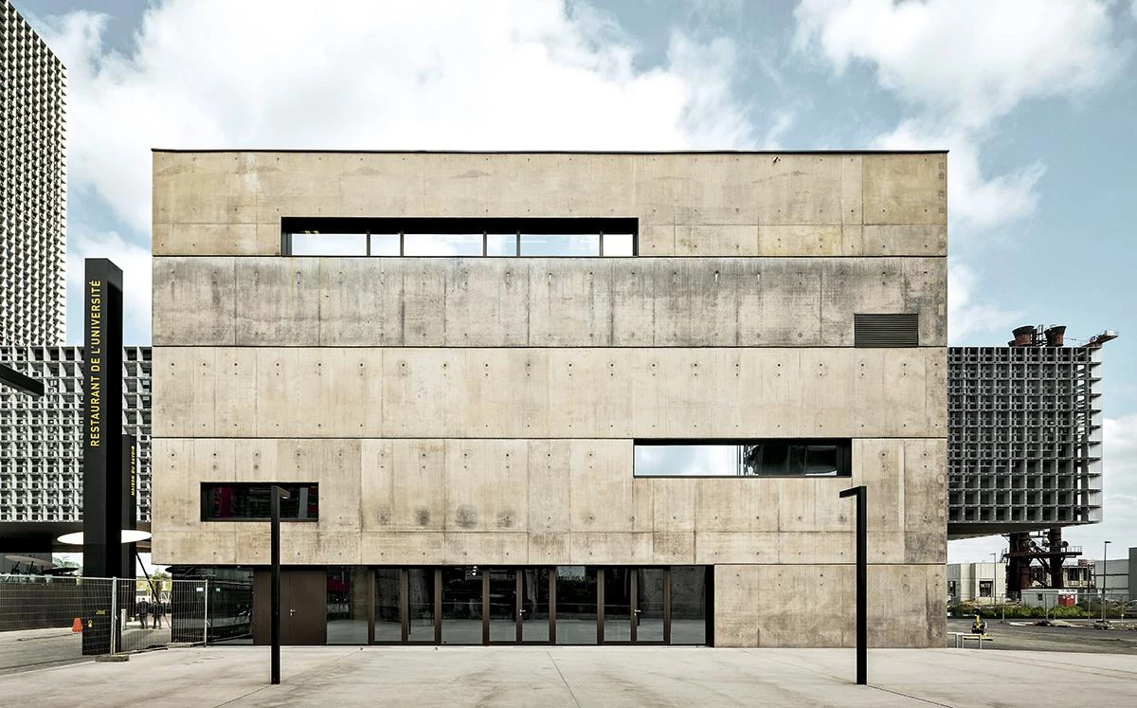
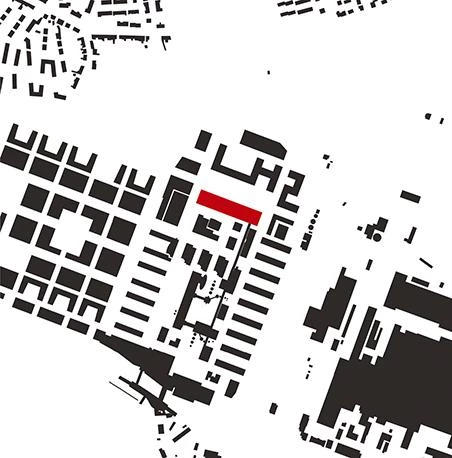
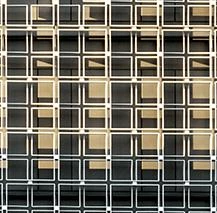

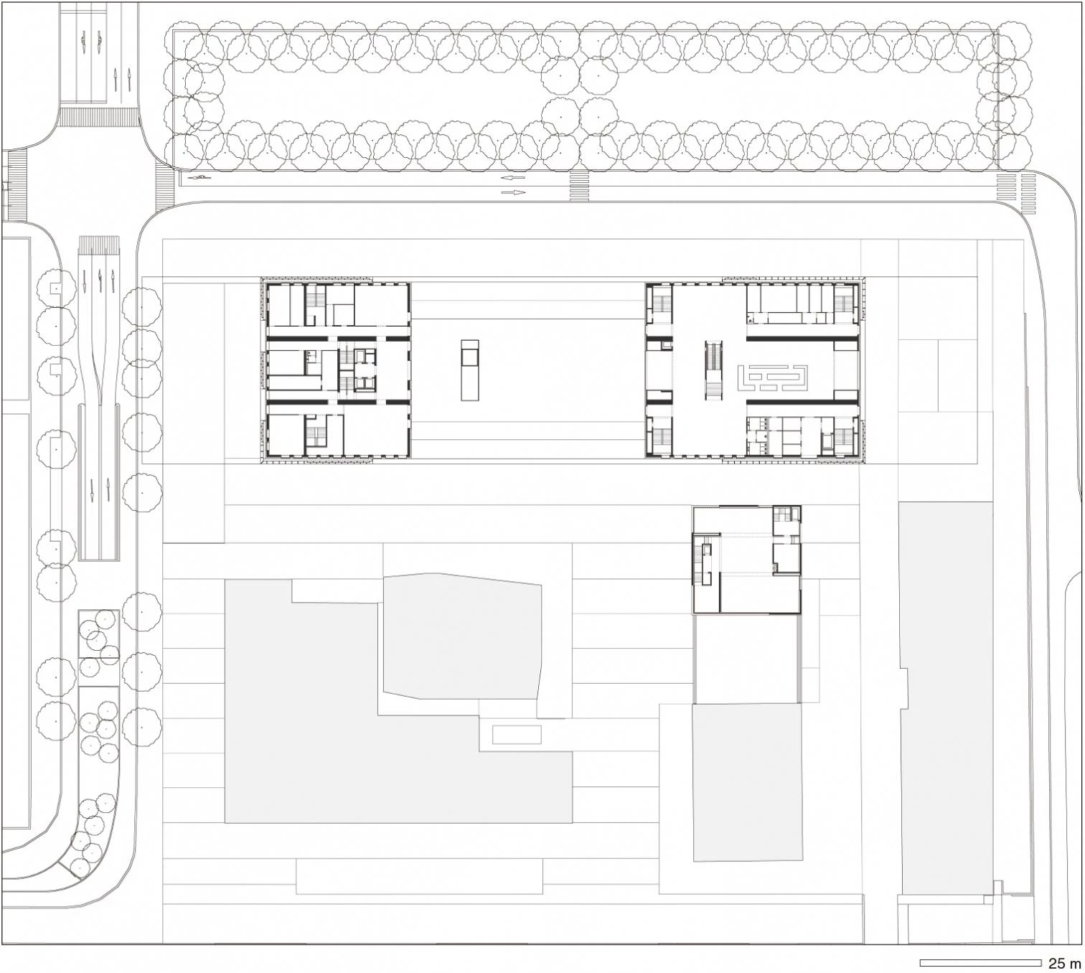
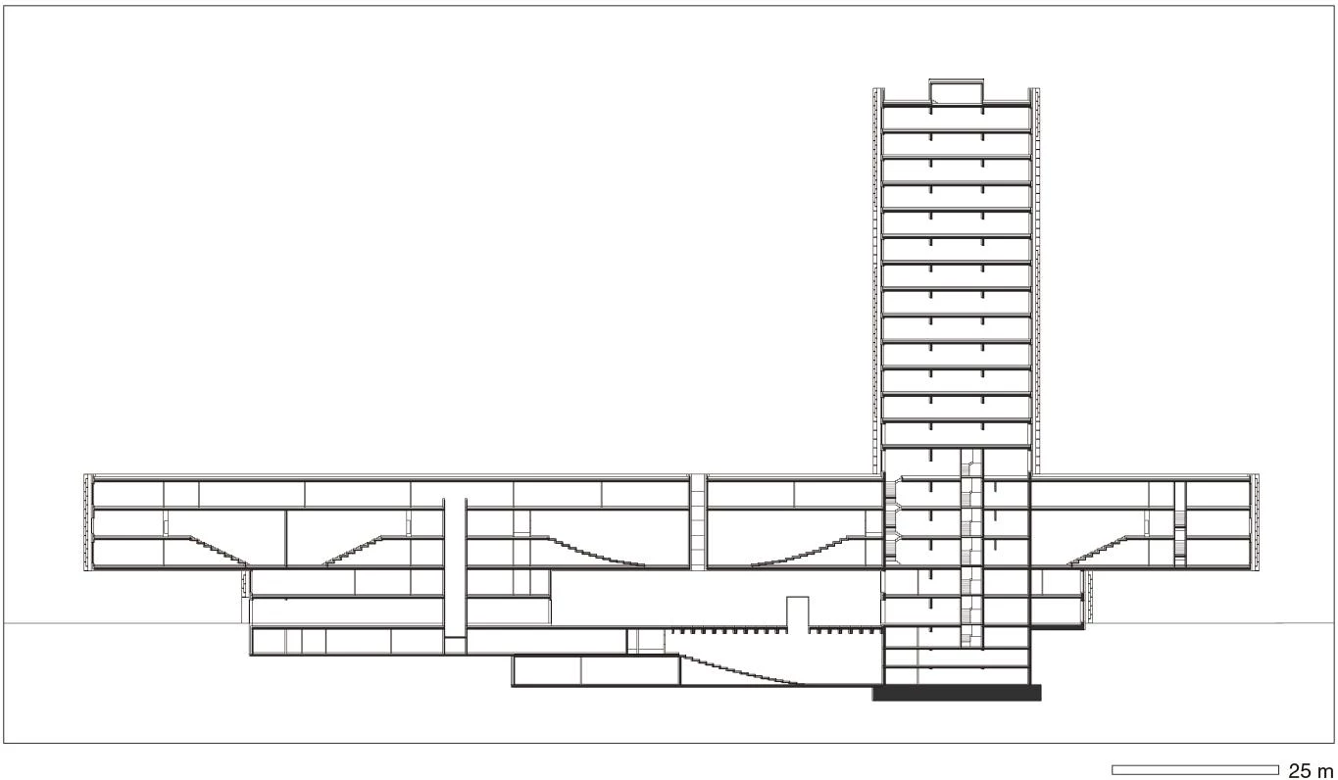
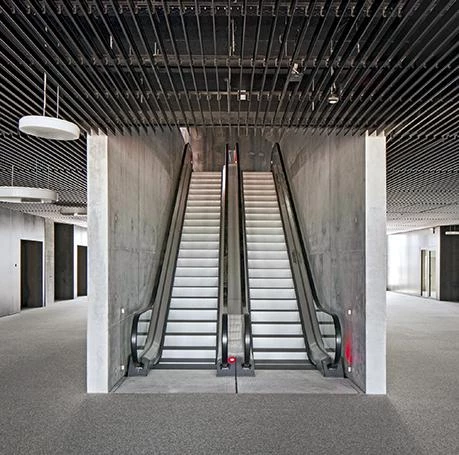
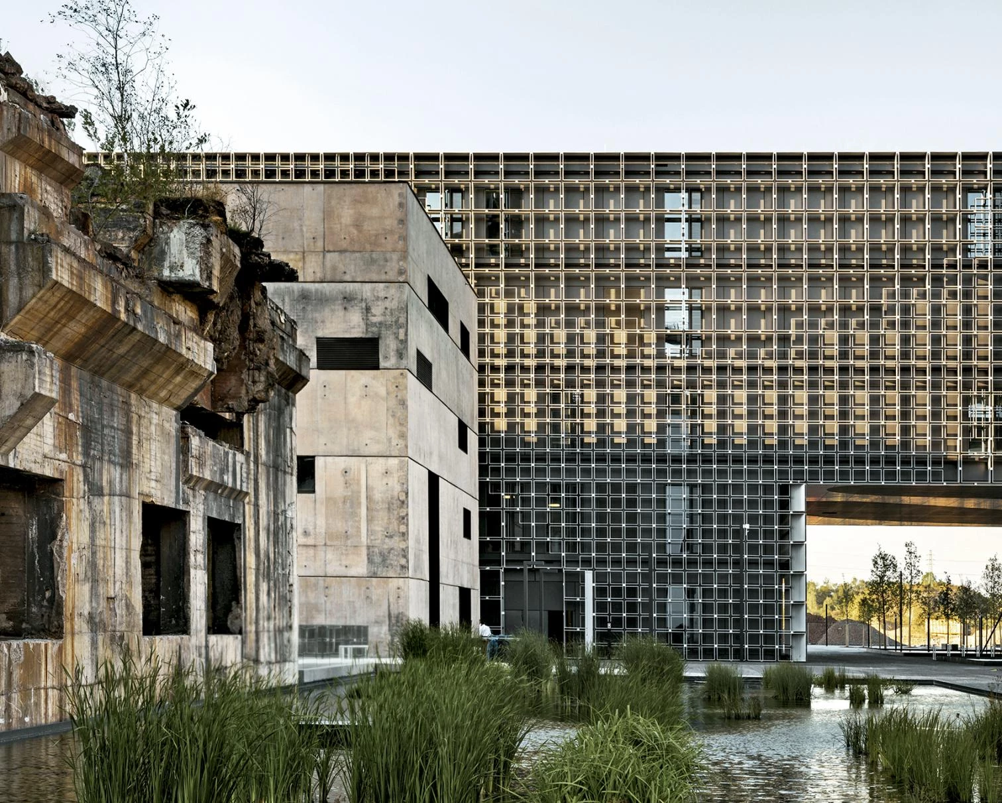
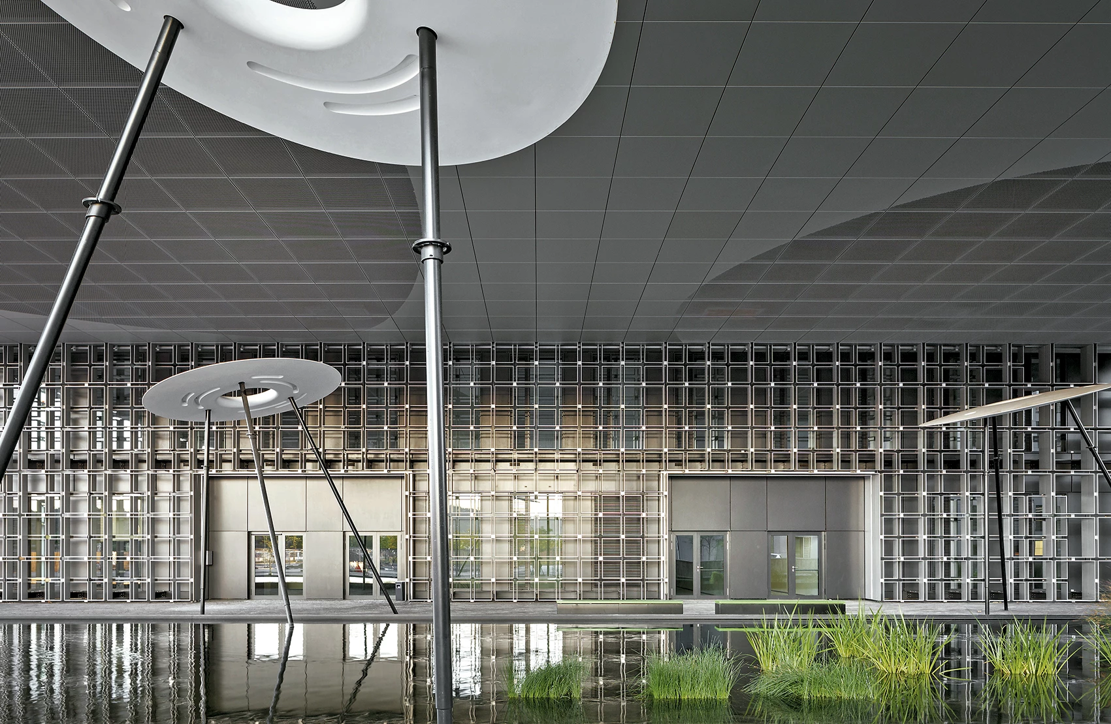
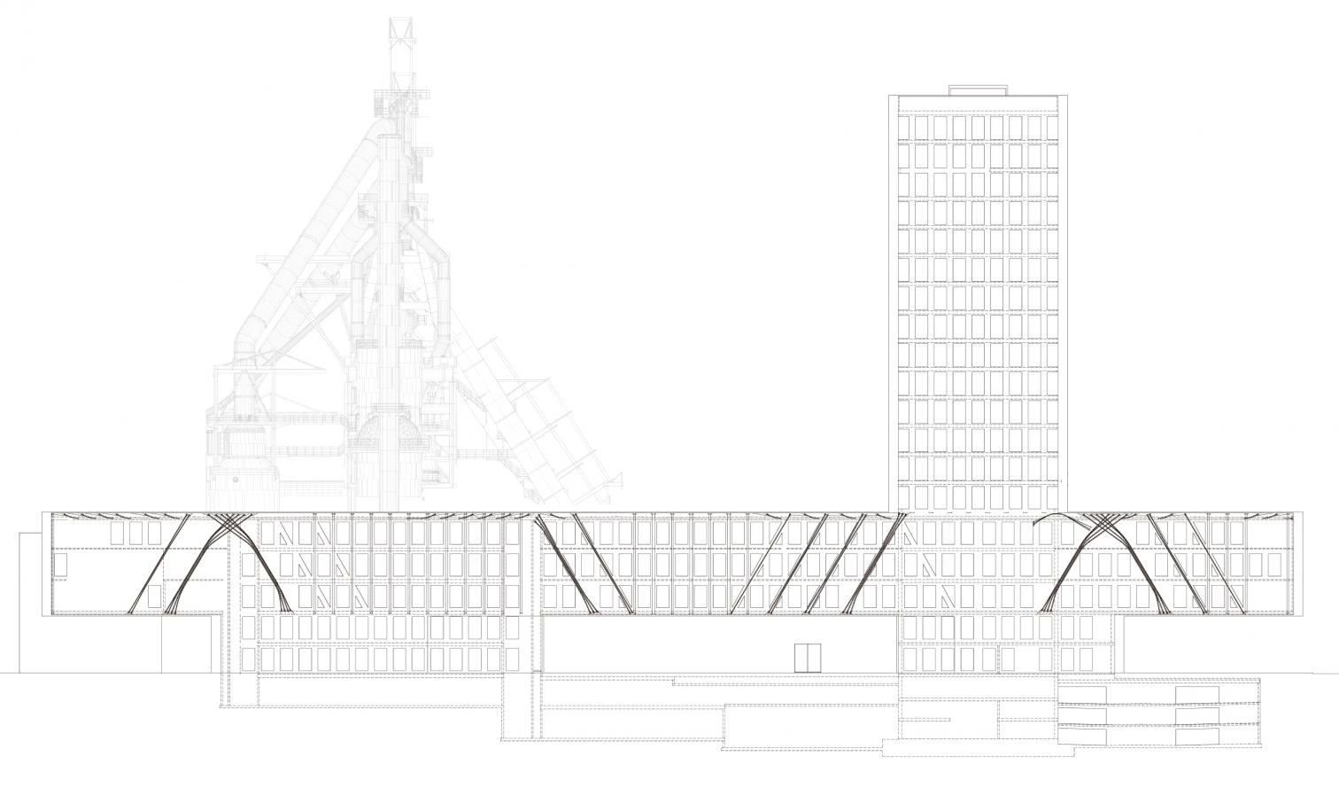

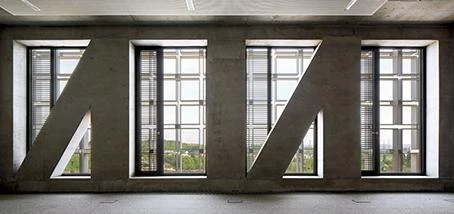
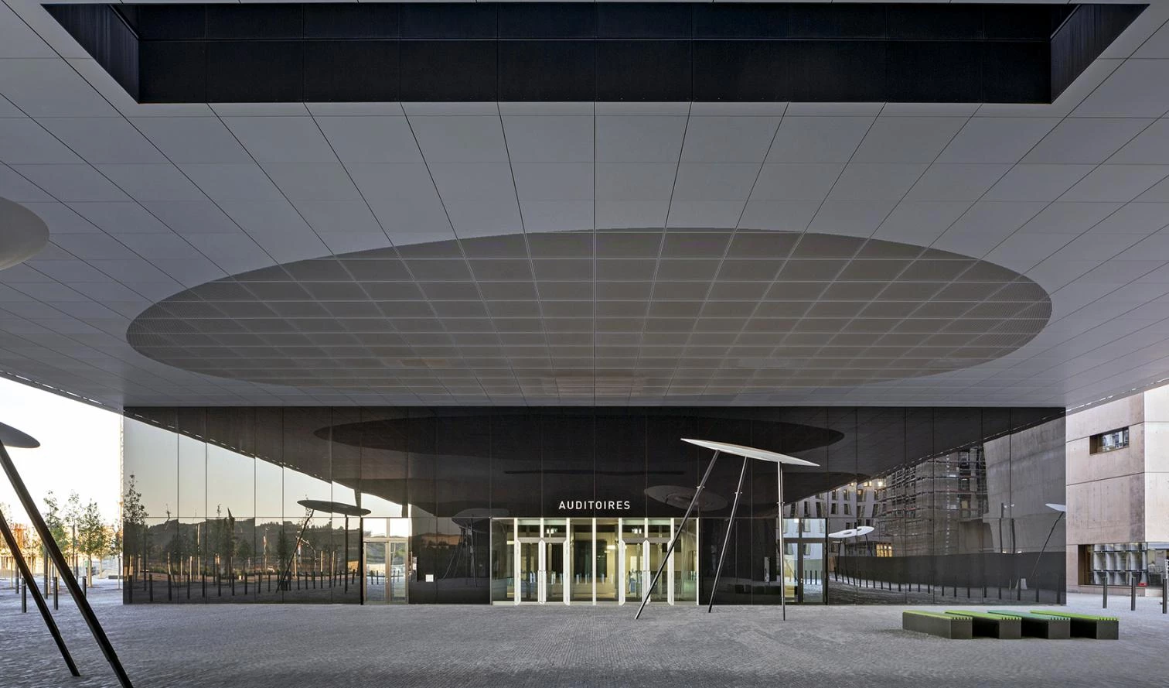
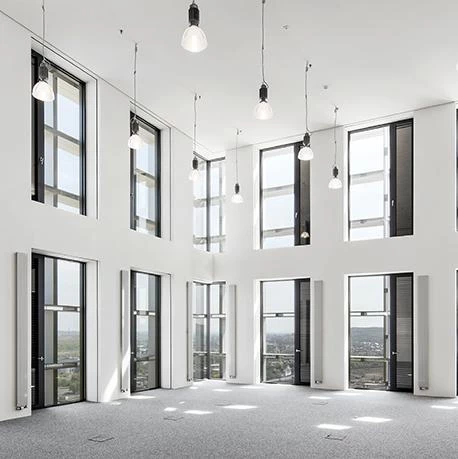
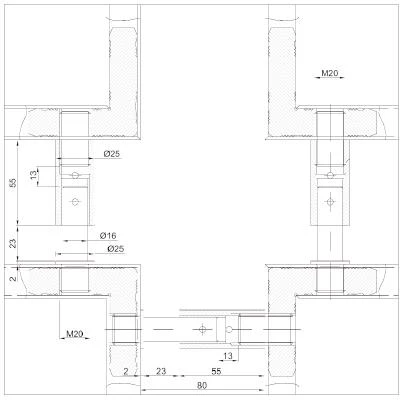
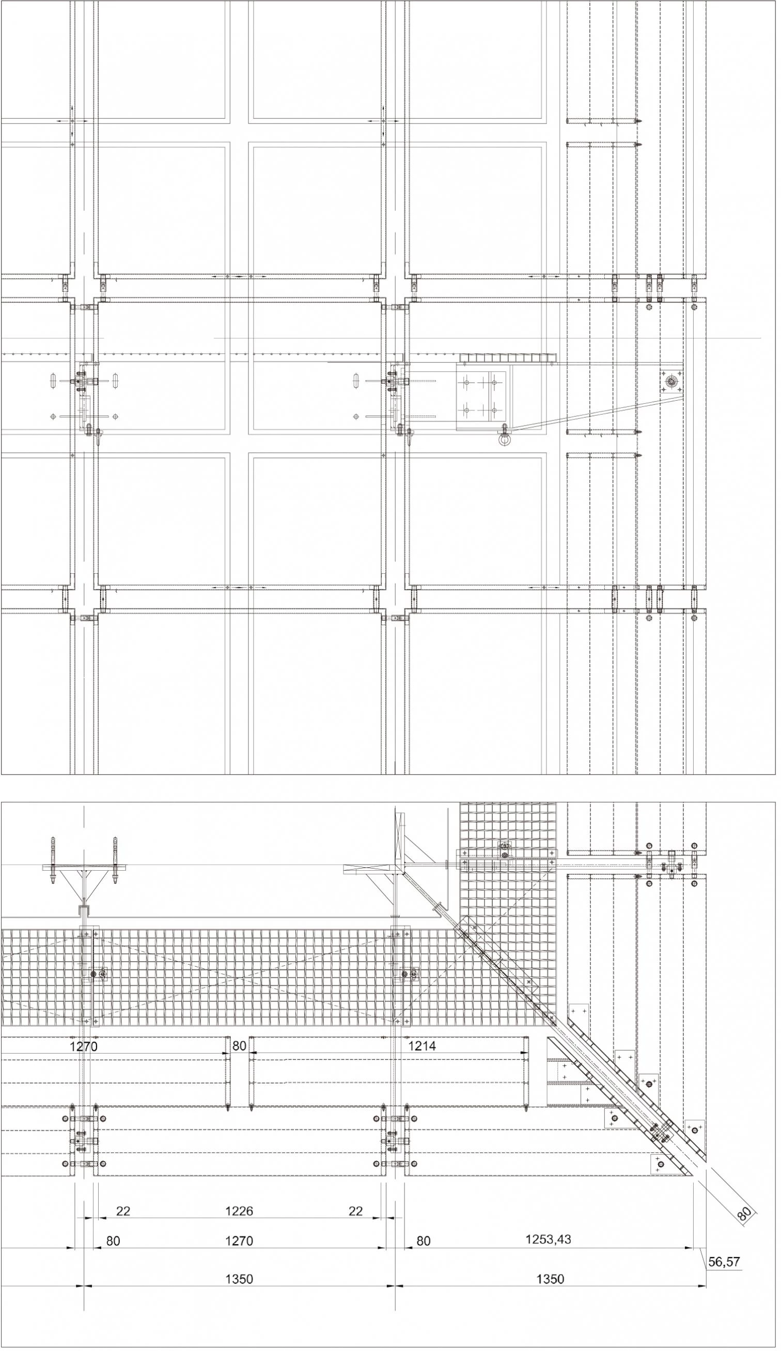
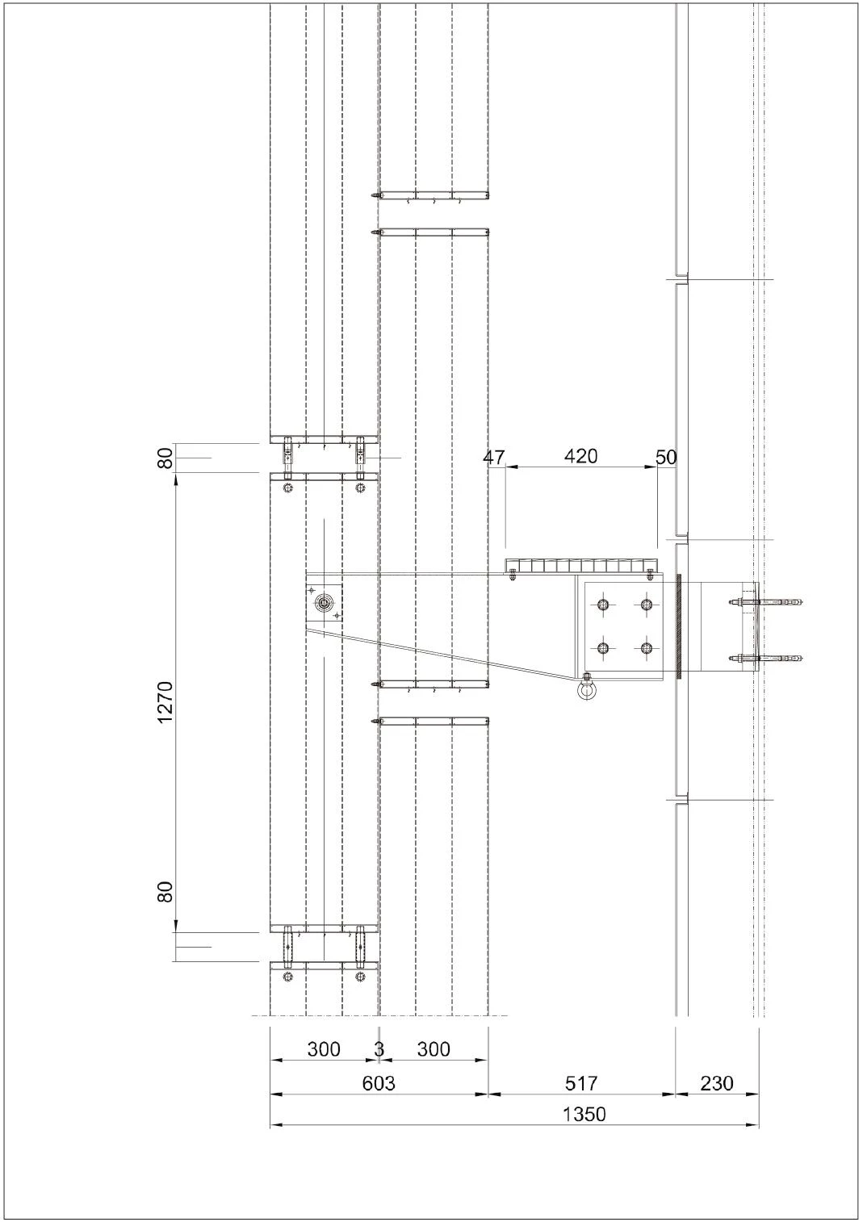
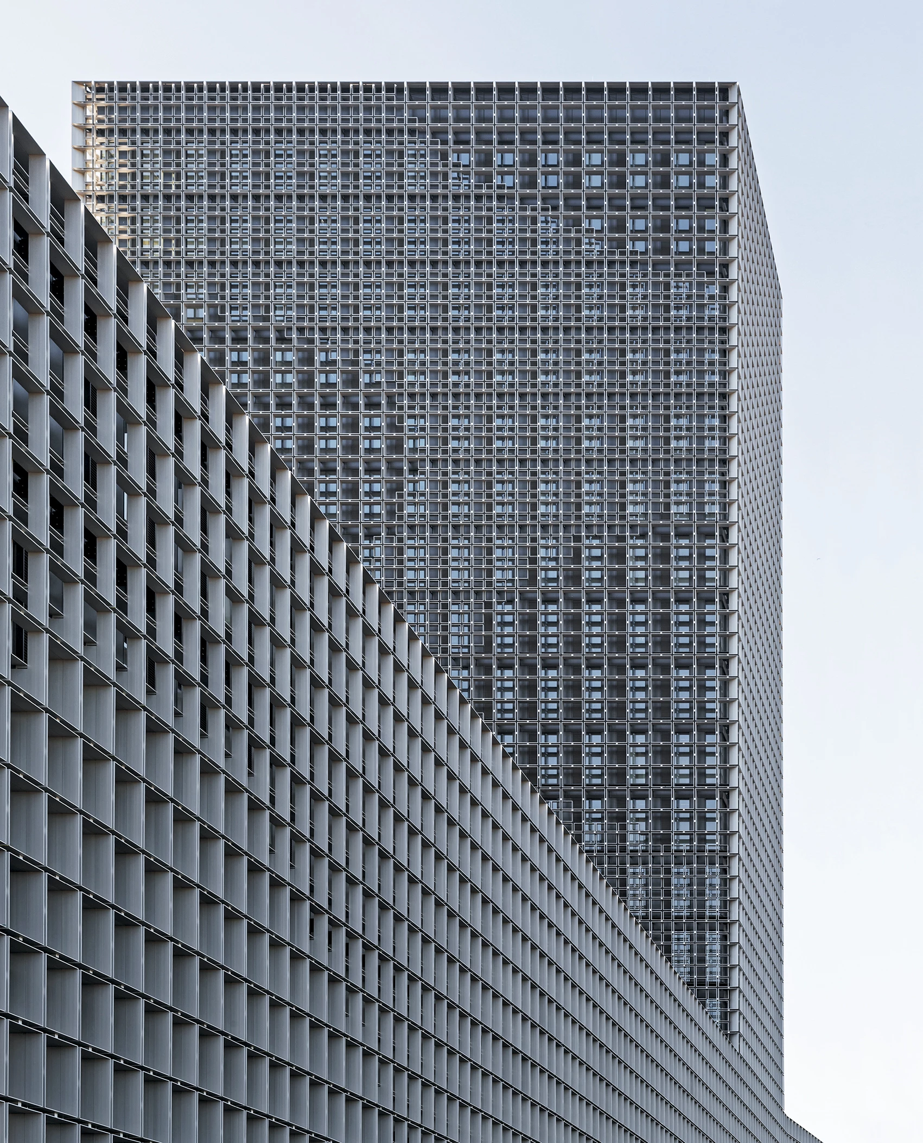
Obra Work
La Maison du Savoir, University of Luxembourg
Cliente Client
Le Fonds Belval Esch-sur-Alzette
Arquitectos Architects
Baumschlager Eberle Architekten, junto con?in cooperation with Christian Bauer & Associés Architectes
Colaboradores Collaborators
Christian Bauer & Associés Architectes; Marco Franzmann (arquitecto del proyecto project architect), MDP Michel Desvigne Paysagiste (paisajismo landscape architect)
Superficie construida Built-up area
47,052 m²
Fotos Photos
Eduard Hueber / archphoto © Baumschlager Eberle Architekten

