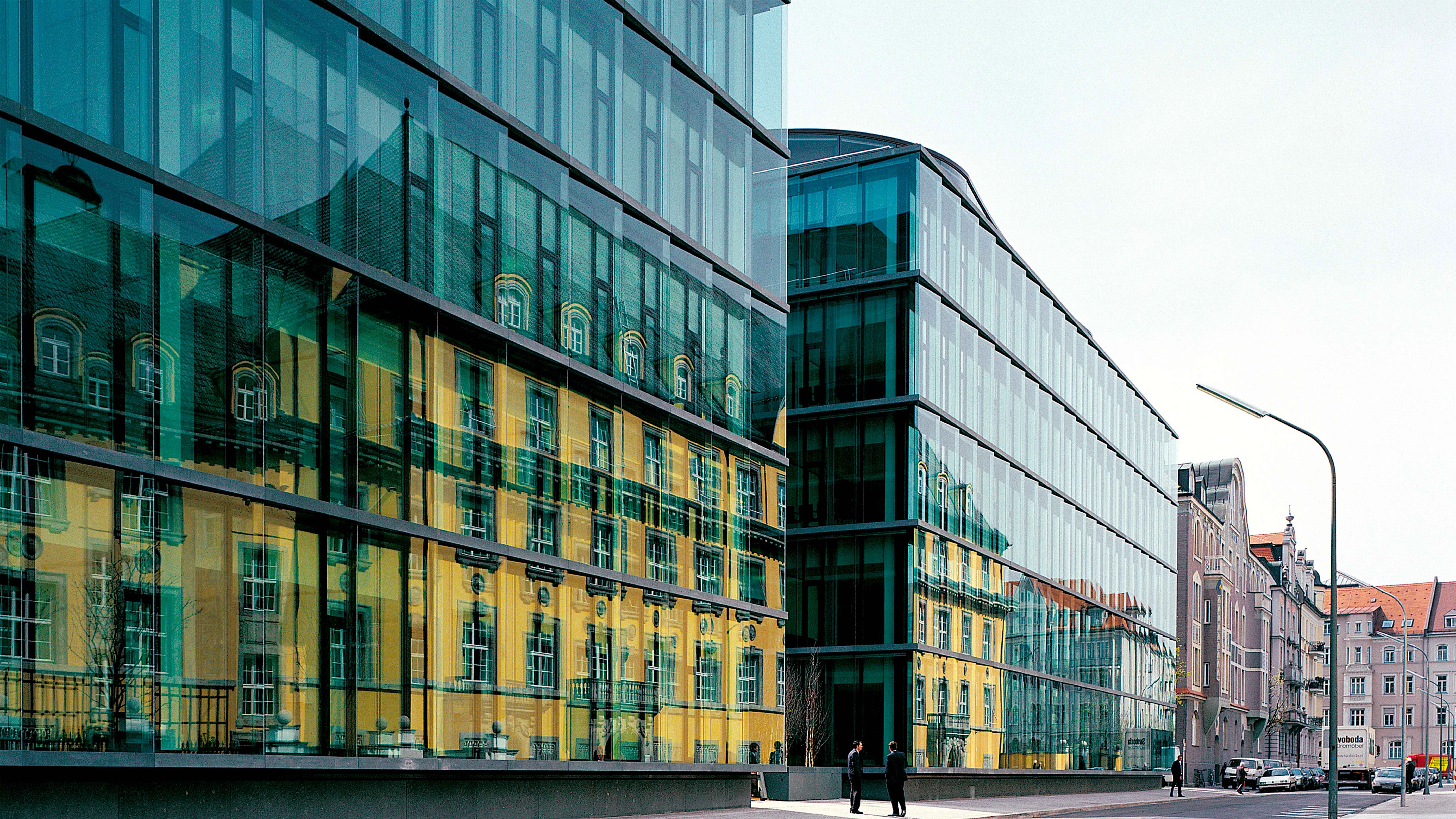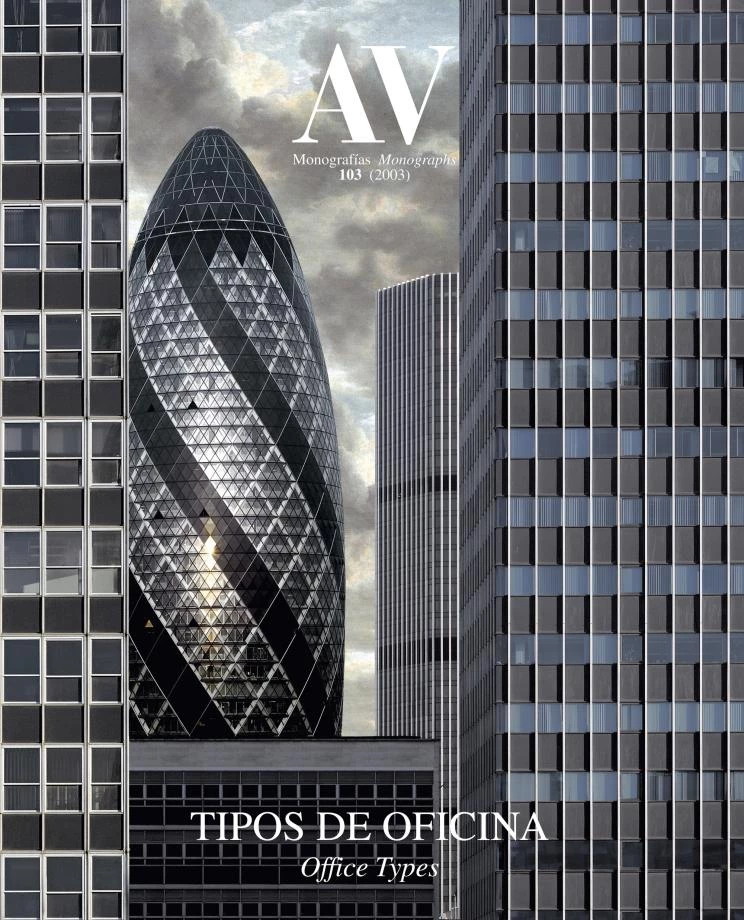Münchener Rück Headquarters, Munich
Baumschlager Eberle Architekten- Type Headquarters / office Commercial / Office
- Material Glass
- City Munich
- Country Germany
- Photograph Lachenmann Bruchhaus Eduard Hueber
Established since 1913 in the Schwabing area, the insurance company Münchener Rückversicherung has expanded steadily in Munich’s center with buildings whose architectures bear witness to the consecutive phases in which this institution has grown. One of these volumes – built in 1970 – has now been transformed to accommodate 750 employees. The new building barely maintains the load-bearing structure of the original one, which has been torn and extended to define an S-shaped volume that adapts to the perimeter of a corner plot, keeping the alignments of the streets but opening up the interior of the block with gardens and courtyards.
With its new shape, the building has replaced the solid initial prism with an articulated piece whose volumetry responds to the scale of the Jugendstil villas of the neighborhood. The greater perimeter achieved by the S-floor plan has allowed to align a greater number of offices on facade and to bring natural light to most of the circulation areas. The double-height lobby –conceived as a jewel case with walls clad in strips of Canadian maple – extends on ground floor the elongated courtyard that leads to the atrium entrance, where the artist Olafur Eliasson has installed a moss wall. This artistic contribution is rounded off by those of Peter Kogler, Aribert von Ostrowski and Felice Varini in the fire escape stairs, and the light installation of Keith Sonniers in the underground connection with the main building, on the opposite side of the street. Breaking the orthogonal geometry of the initial structure, two sinuous pavilions house the meeting rooms and the executive offices, which are open onto the roof garden.
Avoiding the smooth surface of the Miesian archetype, the facade combines the need to capture light with the fragmented scale of the constructions of the historic center. An enclosure of greenish scales is so superimposed to the building’s thermal skin, forming a first barrier against wind and rain. Made up by safety glass sheets, tilted regarding the facade, the outer layer releases thermal gain through the gaps left between the glass panes. A band of operable windows, with the rhythm of the smallest office module, is repeated on the second layer of the facade. So, the users can individually control the temperature of their workspace thanks to the blinds between both skins and the mechanical ventilation, which brings in fresh air through the facade and extracts used air through the corridor...[+]
Cliente Client
Münchener Rückversicherungsgesellschaft
Arquitectos Architects
Carlo Baumschlager, Dietmar Eberle, Hans U. Grassmann
Colaboradores Collaborators
Eckehart Loidolt, Christian Tabernigg (directores de proyecto project architects); B. Demmel, M. Fisler, E. Hasler, A. Monauni, M. Sofia, D. Weber
Consultores Consultants
Vogt (paisajismo landscaping); FSIT (estructura structure)
Contratista Contractor
Dobler Metallbau (fachada facade)
Fotos Photos
Lachenmann/Bruchhaus; Eduard Hueber







