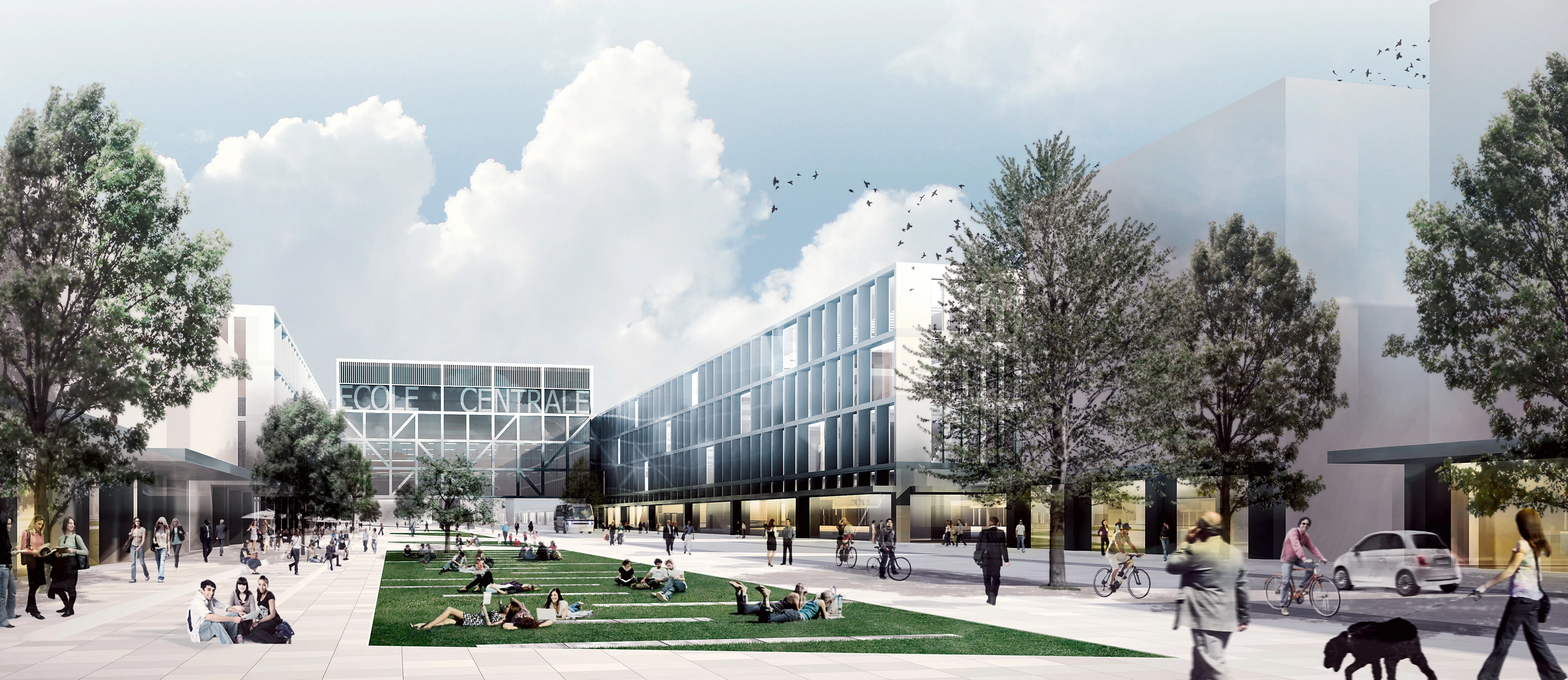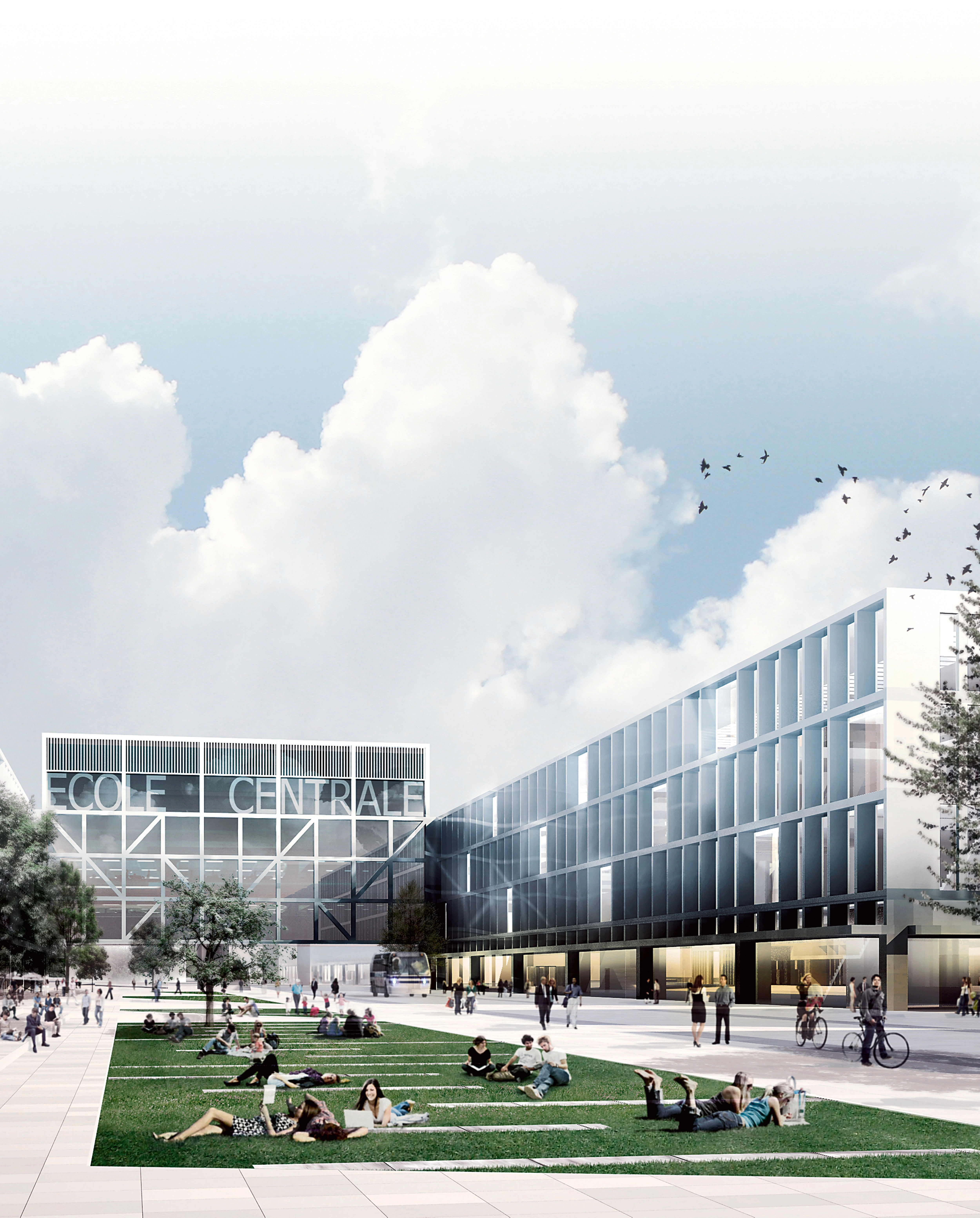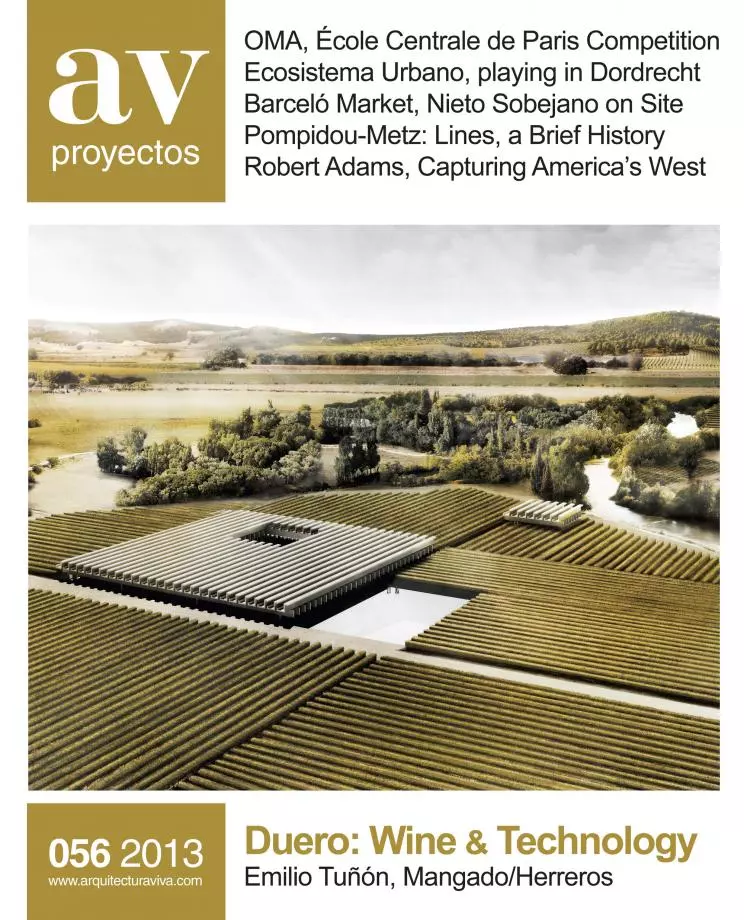École Centrale - Cruz y Ortiz / Pranlas Descours
Finalist- Architect Cruz y Ortiz Arquitectos Pranlas Descours
- Type Education School
- City Paris-Saclay
- Country France
A set of buildings that adjust themselves to the existing volumes are suggested marking out ‘La Cours Joliot-Curie’. The large 350x44m courtyard serves as a meeting point for the surrounding universities, rearranging the current urban fabric.
The different types of building, which contain the broad program proposed for the campus redevelopment, take on a central role in the urban layout by organizing the environment and reactivating the fragmented neighborhood...[+]
ESCUELA CENTRAL DE PARÍS
ÉCOLE CENTRALE DE PARIS
Cruz y Ortiz / Pranlas Descours
Arquitectos Architects
Cruz y Ortiz
Urbanismo Urbanism
Cruz y Ortiz, Jean-Pierre Pranlas Descours
Colaboradores Collaborators
Aurore Bailly, Héctor Salcedo, Isabel Muñoz, Javier Monge, Rocío Peinado (arquitectura architecture), Jean-Pierre Pranlas Descours (arquitecto local contact architect)
Consultores Consultants
EVP ingénierie (estructura structure engineering), INEX, Yves Hernot, Tugec (instalaciones MEP), Christine Dalnoky (paisajismo landscape), Jorge Queipo (maquetas models), Alejandro Álvarez, Giordano Baly —Cruz y Ortiz— (infografía rendering)







