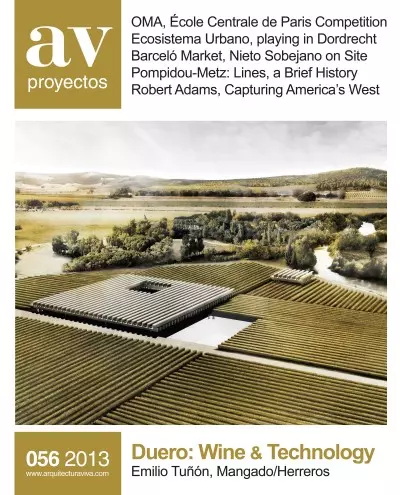

One of the guidelines of the proposal is to generate a small city around the campus, thus departing from models in which the campus is disconnected and detached from urban life. The aim is to build a model characterized by density and diversity of us
The project completes the urban fabric inserting different parts that adapt to the border conditions. The woods will mark the boundary along the south, and the east-west axis will be defined by the water courses that are present in the landscape. The
A set of buildings that adjust themselves to the existing volumes are suggested marking out ‘La Cours Joliot-Curie’. The large 350x44m courtyard serves as a meeting point for the surrounding universities, rearranging the current urban fabric. The dif
The proposal provides the public space with its own identity and intensity through a large ‘playground’ axis. This promenade is defined by a gentle topography and abundant vegetation, and it connects the exterior of the campus with the interiors. The
The proposal by the Dutch studio for the engineering school also deals with the task of redeveloping the Saclay campus. There are already a few institutional buildings there, for both teaching and research, without a unitary urban strategy. The pro

