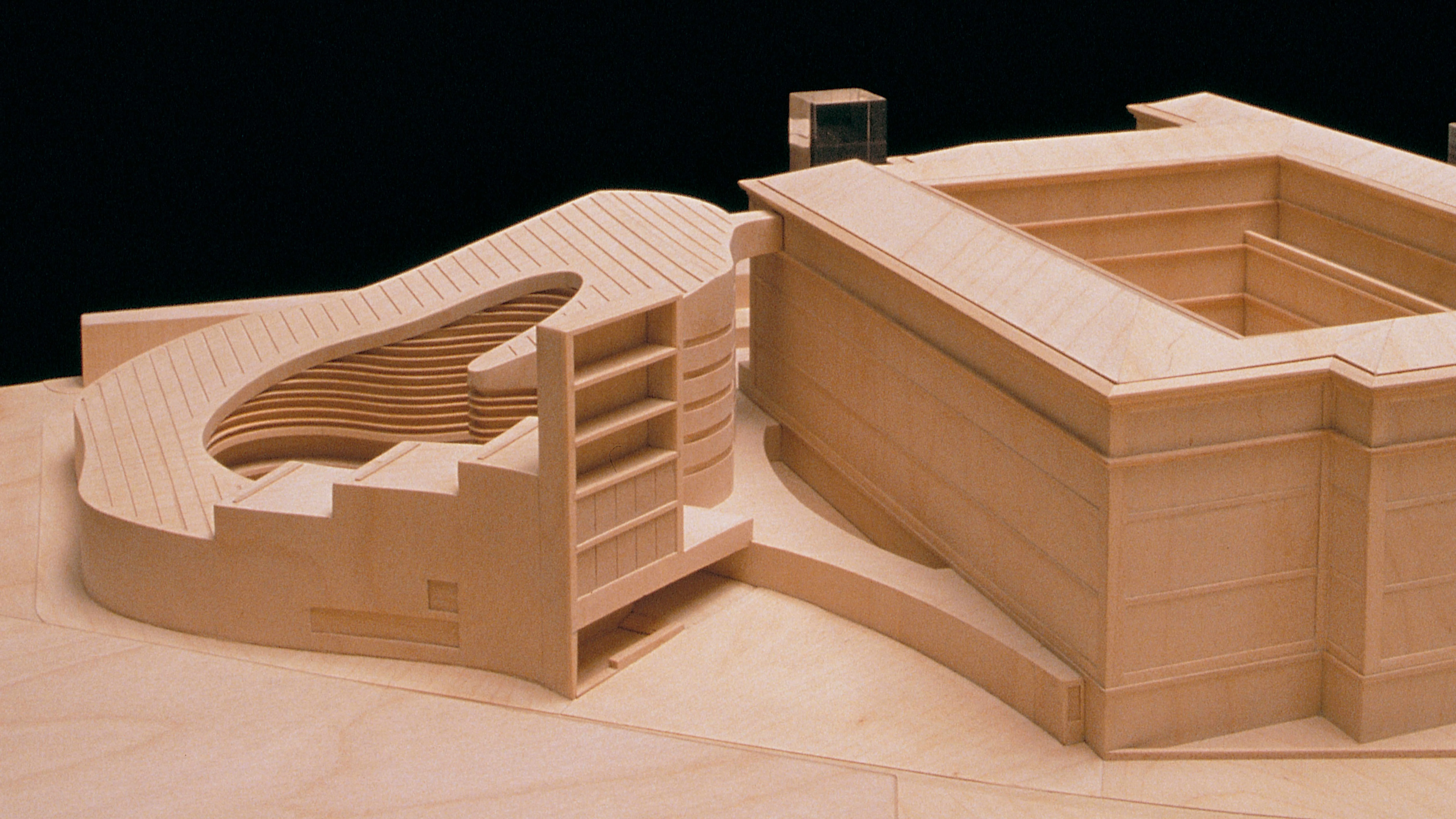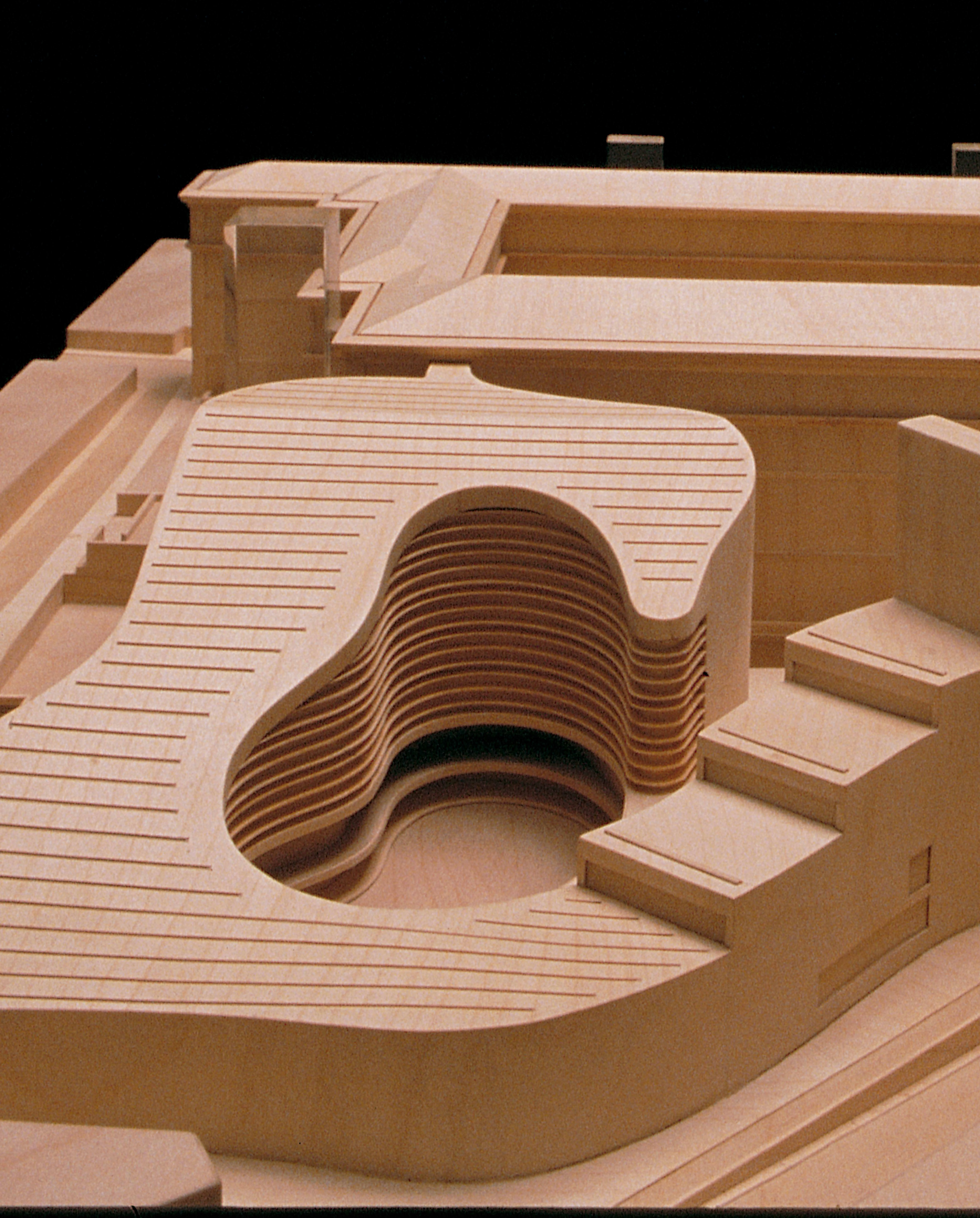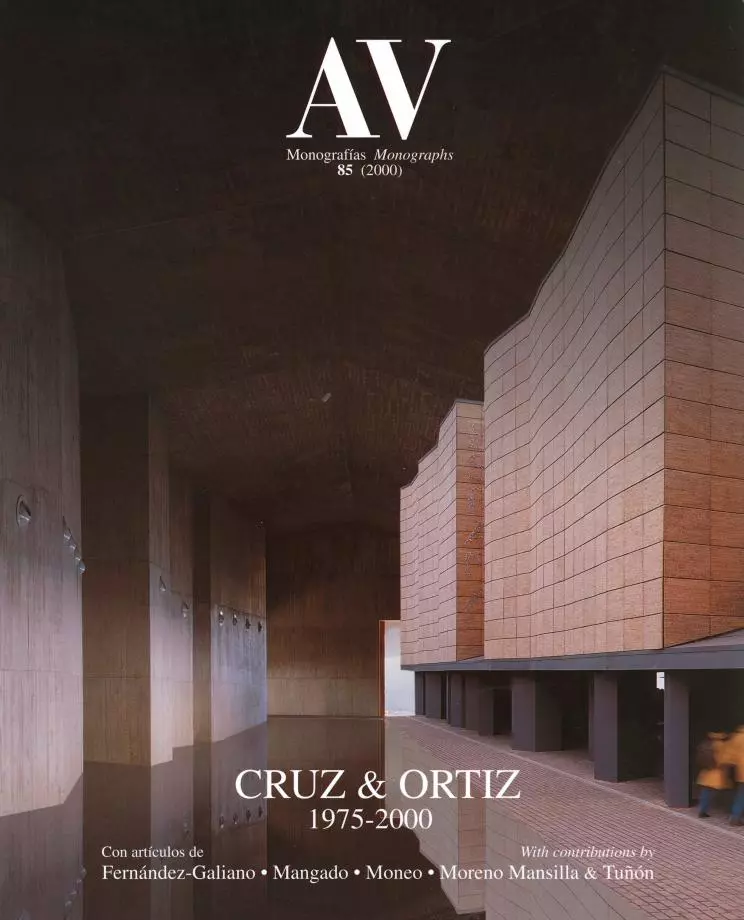MNCARS Extension, Madrid
Cruz y Ortiz Arquitectos- Type Museum Culture / Leisure Refurbishment
- Material Brick Corrugated sheet
- Date 1999
- City Madrid
- Country Spain
- Photograph Fernando Alda
The plot designated for the extension of the Reina Sofía Museum, at the rear of the Madrid art center, has inspired a medial solution by which its peripheral position with respect to Atocha square is made up for by an architecture which displays the institutions’ activity. The imposing body of the current building has made it impossible to further extend its composition mechanisms, and so the new building is a contrast to its predecessor by way of a free geometry determined solely by the flow of movement. A ramp rises up to the new entrance, revealing a courtyard with gardens around which the project is centered. From this starting point, a descending course surrounds the central void giving access to the exhibition halls until finally reaching a lower level that houses the protocol area, the link to the main building and a cafeteria which takes up part of the courtyard. The library and offices occupy the upper levels while the auditorium and two lecture rooms which directly access the street are connected to the entrance checkpoint. The fluidity of this annex is dressed with a brick facade and a metallic roof, that staggers to light up the exhibition halls and reflects the changing height of the spaces...
[+]







