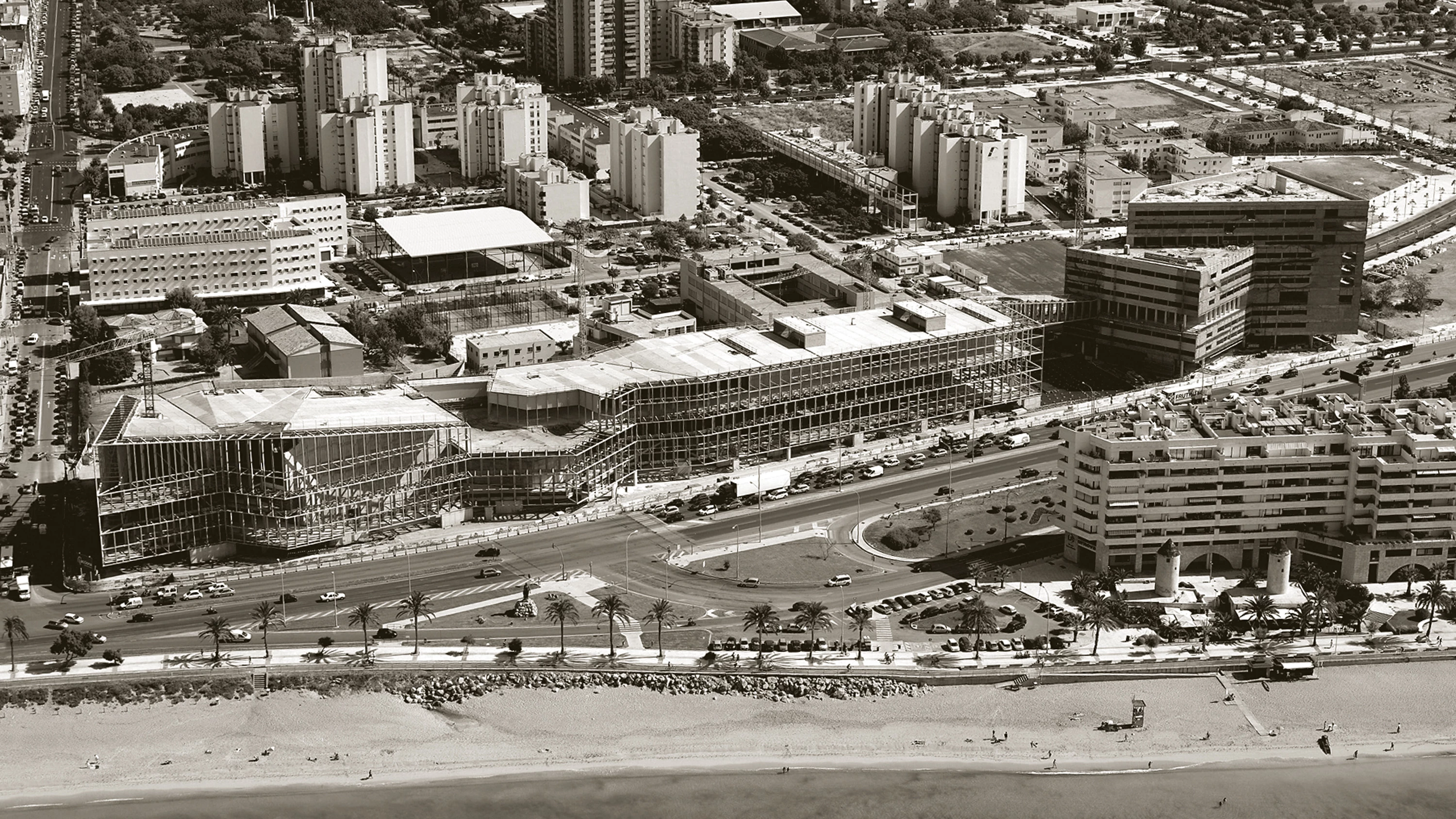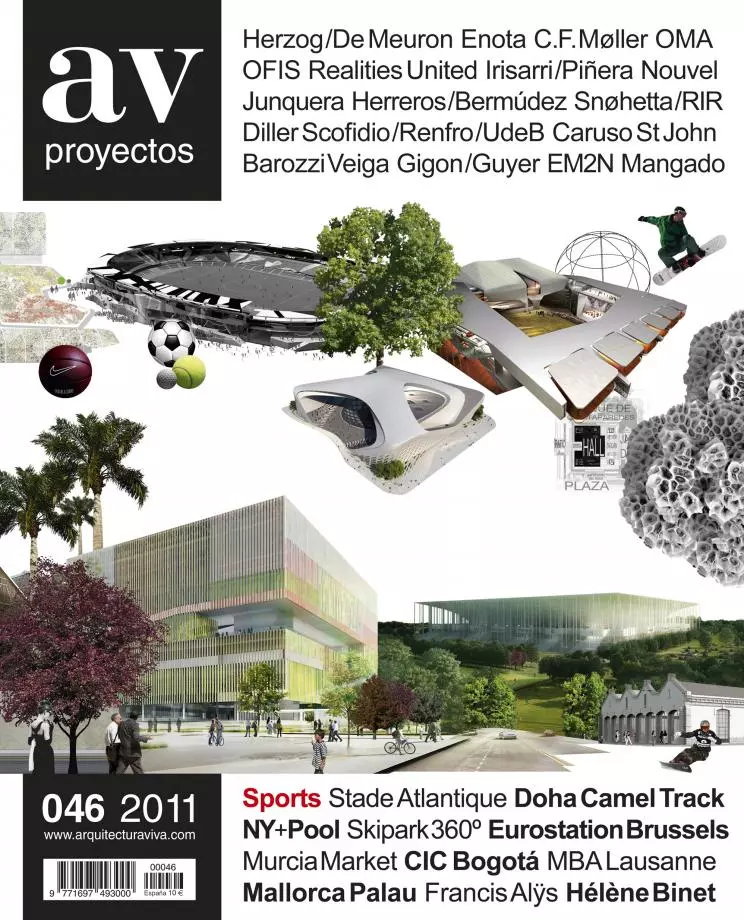The result of the competition for the construction of a Congress Center in Palma de Mallorca became public in 2005 (see AV Proyectos 10). Its aim was to add a new type of visitor to the already thousands of tourists that travel to the capital of this Mediterranean island each year. The proposal by the Navarrese architect Francisco Mangado was chosen because it made an interesting reading of the site, setting up a formal and visual dialogue between the new building and the historical wall of the city center. The imposing presence of the sea and the strength of the Mediterranean light determine two long traces which define two big northern and southern fronts, offering a facade to the north for the access of staff, and another main communication gallery to the south which filters direct light and looks out to the sea. The auditoria and other areas are placed between these two thick functional walls. The building, close to reaching completion, is already imposing its strong presence on the coastline of Palma de Mallorca as a colossal, dematerialized wall…[+]
Cliente Client
Palau de Congressos de Palma de Mallorca
Arquitecto Architect
Francisco Mangado
Colaboradores Collaborators
Idoia Alonso Barberena, Antonio Aller, Maria João Costa, Almudena Fiestas, Ana Muñiz. João Gois, Sergio Rio Tinto, Isabel Oyaga, Sofia Cacchione, Itziar Etayo, Aintzane Gazteiu-Iturri, Edurne Pradera, Andreas Bovin, Richard Královic, Maria Manero, Wojciech Sumlet, César Martín arqs. (arquitectura architecture)
Consultores Consultants
NB 35 S.L. (estructuras structures); Francisco Mangado (instalaciones mechanical engineering); Higini Arau (acústica acoustics); ALS Lighting (iluminación lighting); Pedro Legarreta (arquitecto técnico quantity surveyor)
Contratista Contractor
Acciona SA
Superficie construida Floor area
34.386 m² (palacio de congresos y aparcamientos congress center and parking); 42.715 m² (hotel)
Presupuesto Budget
130.000.000 €
Fotos Photos
Juan Rodríguez, Pedro Pegenaute, Mazmen, estudio Francisco Mangado






