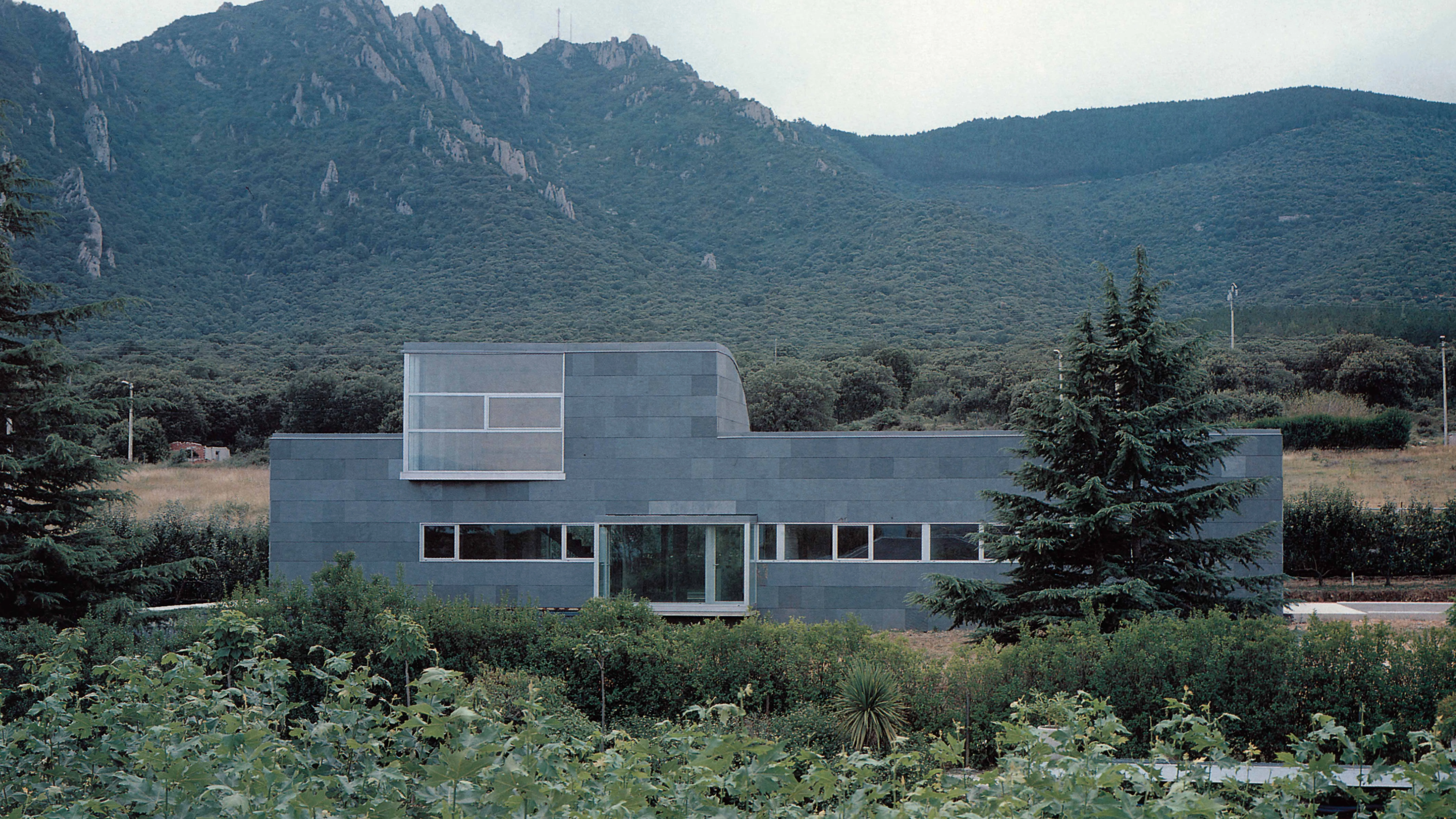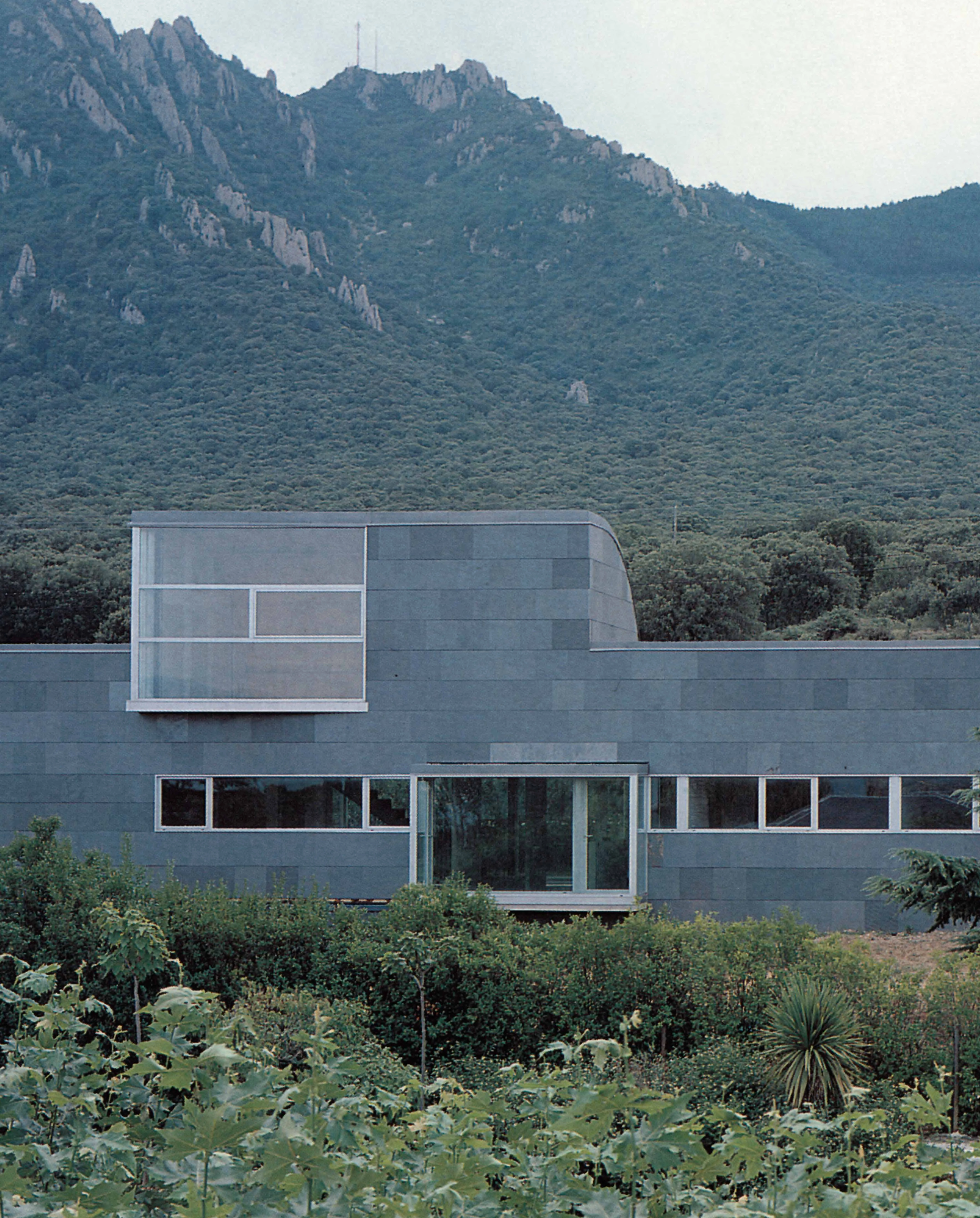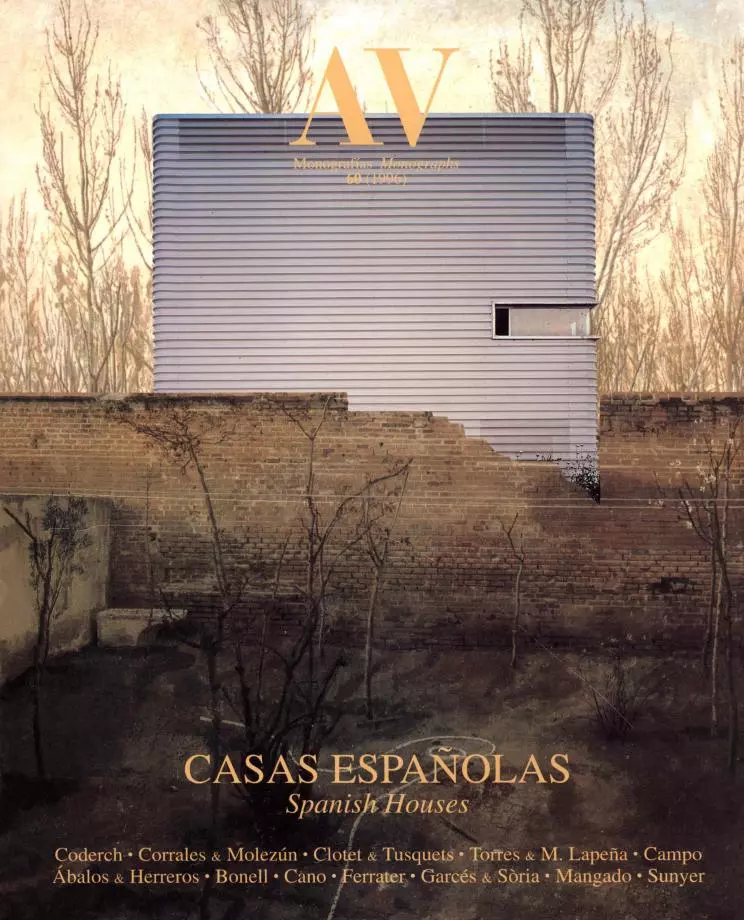Sainz de Murieta House, Irache
Francisco Mangado- Type Housing House
- Material Stone Limestone Glass
- City Irache (Navarra)
- Country Spain
- Photograph César San Millán
The main bulk of this dwelling sits on a long and narrow platform situated on the high part of a smoothly sloping terrain, from which one looking northward can contemplate the extraordinary panorama of the valley and mountains beyond. Whereas one end of this plinth is stepped to span the uneven level of the land, the other end actually penetrates the earth in the form of a ramp leading into the basement-level garage.
To make all rooms benefit equally from the views, the program is organized sequentially along the north facade, with the communal spaces situated in the east half of the building and the bedrooms in the west half. A continuous window, stretching on both sides of a lookout to the garden, brightens up this complex of living spaces.
The accesses, the circulations and the server spaces are all concentrated into a narrow fringe along the south facade. A glazed case protruding from this facade marks the main entrance, from which a transversal corridor leads to the lookout over the garden of the opposite facade. An exterior metal catwalk connects this lookout to the terrace created by the platform at the east end of the building. Large windows on both side facades serve to open up the house to the east and west.
A straight flight of stairs situated within the fringe of ancillary facilities links the foyer to the basement garage, and through a second flight, to the upper floor. Actually an attic, this floor relates to the more distant surroundings through a window that disattaches itself from the north facade on one side, forming a glazed corner case. Crowned by a curved zinc roof the upper structure exteriorly evokes the image of a huge skylight rising over the single flat slope of the lower roof also of zinc, which covers the main volume of the building.
The use of a gray-colored limestone resembling zinc for the cladding helps to accentuate the volumetric qualities of the building, while the glass cases create transition spaces that blur the borderlines between the house and its immediate surroundings. The communal zones inside are likewise bordered by glass panels that serve to filter the light while creating a spatial and visual continuity, reinforcing the north-south axis that transversally pierces the house between the entrance case and the lookout to the garden...[+]
Cliente Client
Pablo Sainz de Murieta
Arquitecto Architect
Francisco José Mangado
Consultor Consultant
Jesús Goñi Esparza (estructura structure)
Fotos Photos
César San Millán







