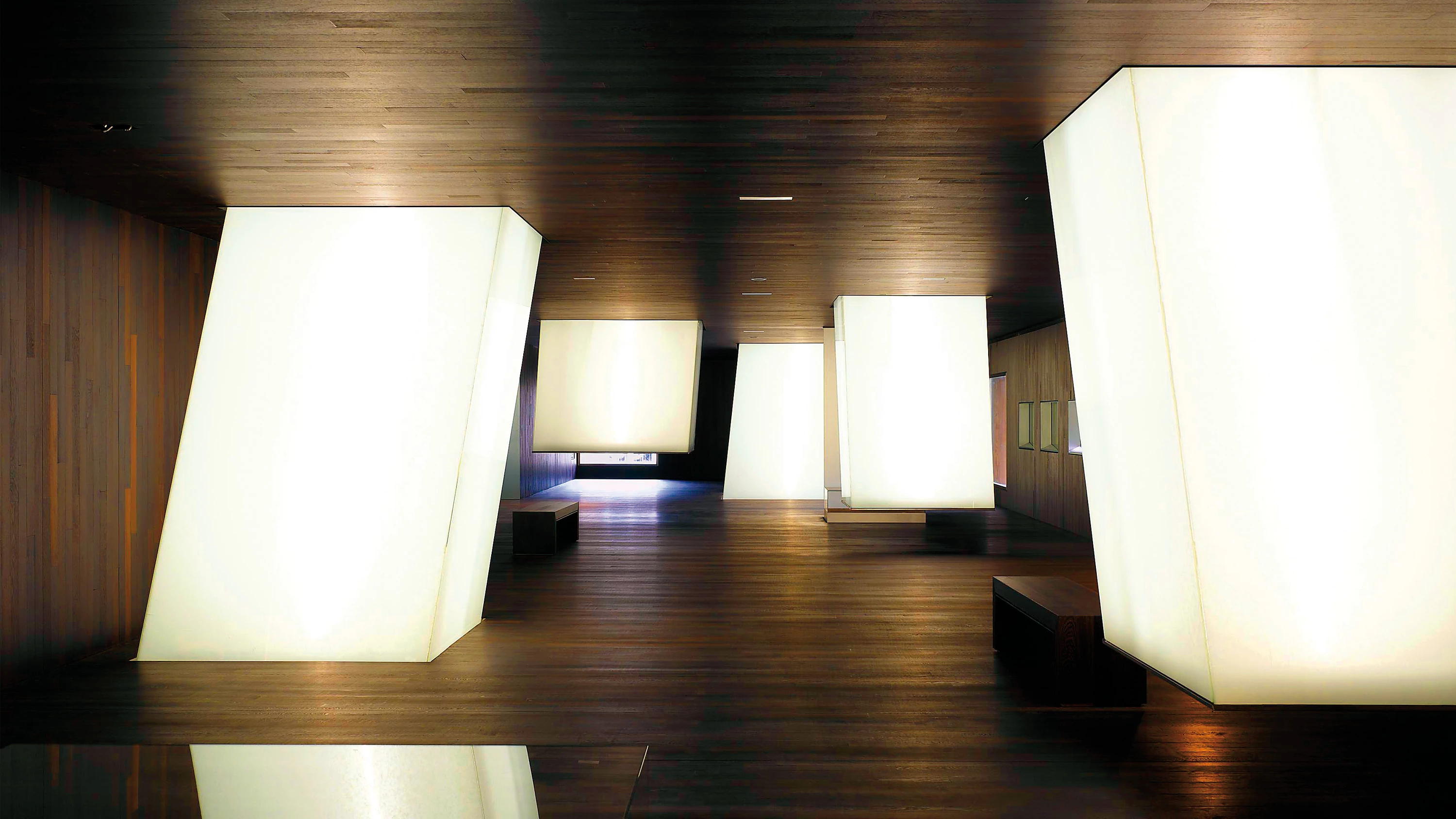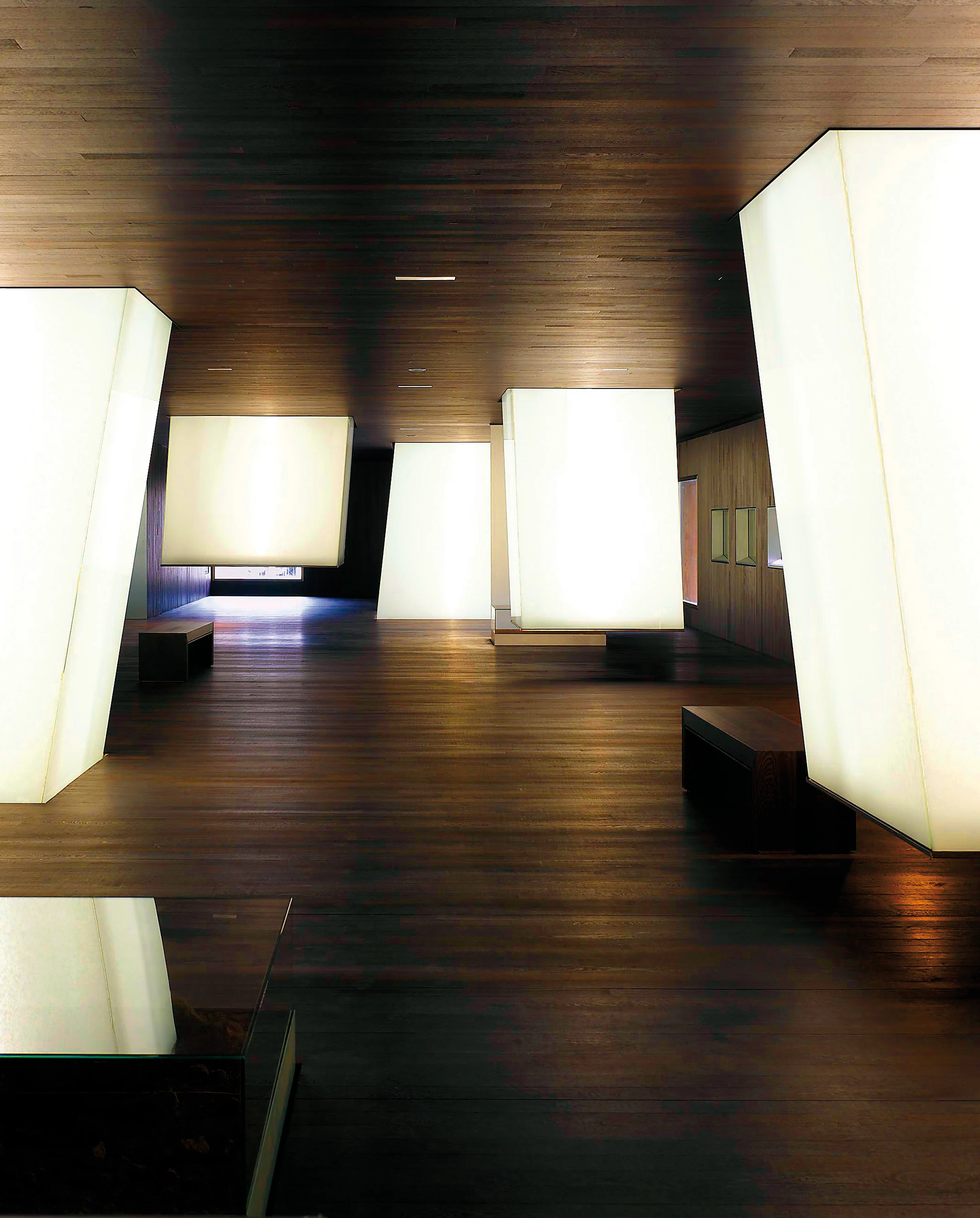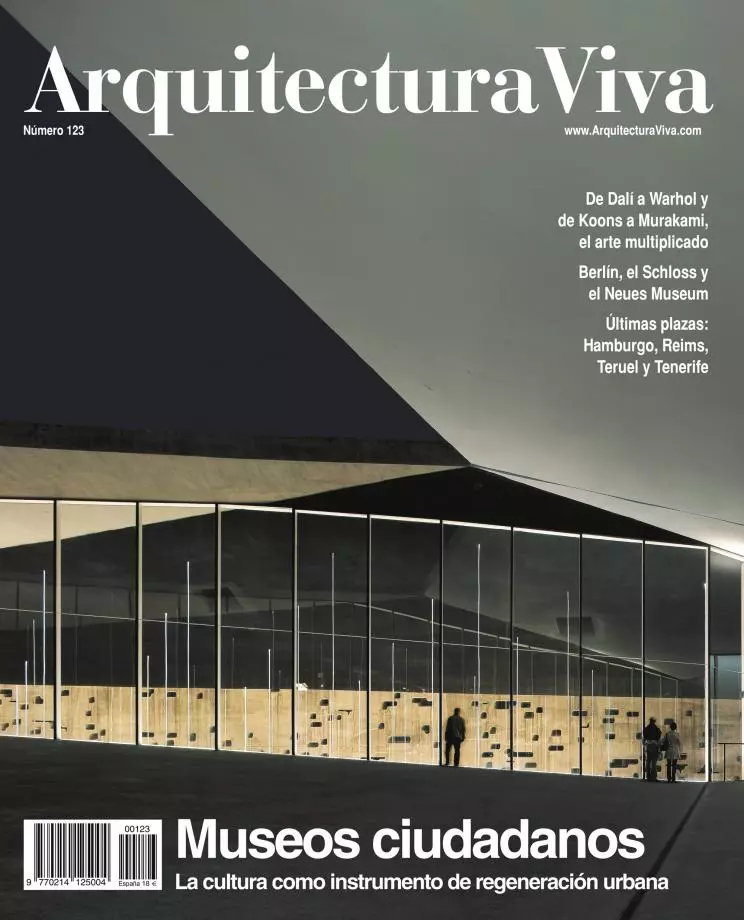Archaeological Museum of Álava, Vitoria
Francisco Mangado- Type Culture / Leisure Museum
- Material Bronze Metal
- Date 2000 - 2009
- City Vitoria
- Country Spain
- Photograph Roland Halbe
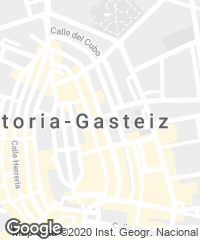
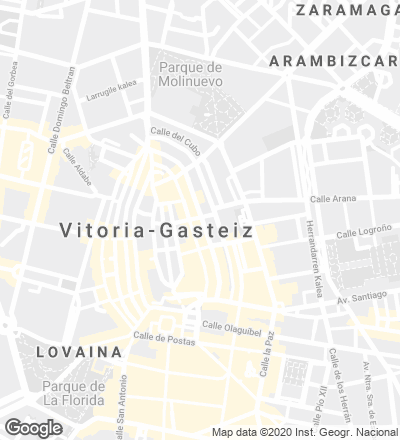
The building the new Archaeological Museum of Álava is configured from context and the continuity it establishes, both in terms of concept and program, with the adjoining Bendaña Palace, currently the Naipes Fournier Museum.
The main entrance is through the same courtyard that gives access to the Palace, offering in this way an overall view of the complex. Aiming to enlarge the courtyard and thus dignify the access, the new museum gives up the opportunity to take up the whole area of the plot available, using only a narrow stretch that is built as if it were an appendix perpendicular to the main building and whose role is, aside from that of housing the auxiliary uses, to offer a more dignified façade onto the street. The terrain is uneven, so one reaches the courtyard after crossing a bridge over a garden that brings natural light to the facilities on the lower level.
In the permanent exhibition halls of the museum all the horizontal surfaces are dark. The wooden floor is almost black and the continuous ceiling is also black. But these dark spaces are traversed by white glazed prisms around which the exhibition of pieces is organized. These prisms draw light in from the roof at daytime, and are inlaid with graphics and information to describe the items displayed, evoking the adventure of interpretation.
Functionally the building is organized in such a way that the offices, library and workshops are located on ground level, oriented towards the street lying at the lowest level of the plot, with an independent access. The assembly hall and the galleries for temporary exhibitions are located on the level of access from the courtyard shared with the Naipes Museum. The permanent exhibition halls are on the upper floors. The main stairs linking the different levels configure part of the building’s facade onto the courtyard of access. The enclosing walls are formed of several layers. The facade defining the access court reveals onto the street a cast bronze grille – material that establishes a clear link with the archaeological contents – and, in between, a double sheet of silk screen printed glass contains the main stairs. The street facade is more hermetic and consists of a first layer of prefabricated cast bronze pieces with openings there where necessary, and an interior sheet formed by a hollow wall to service the exhibition vitrines and for maintenance. In this way, the exhibition areas are open plan spaces, only traversed by the prisms of light.
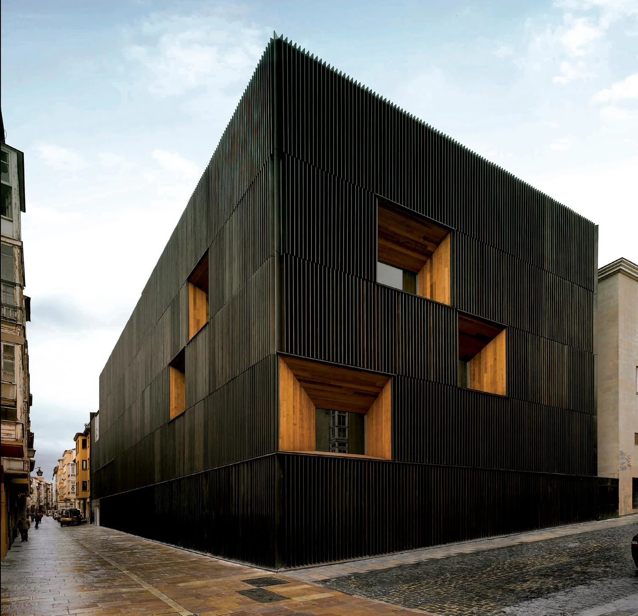
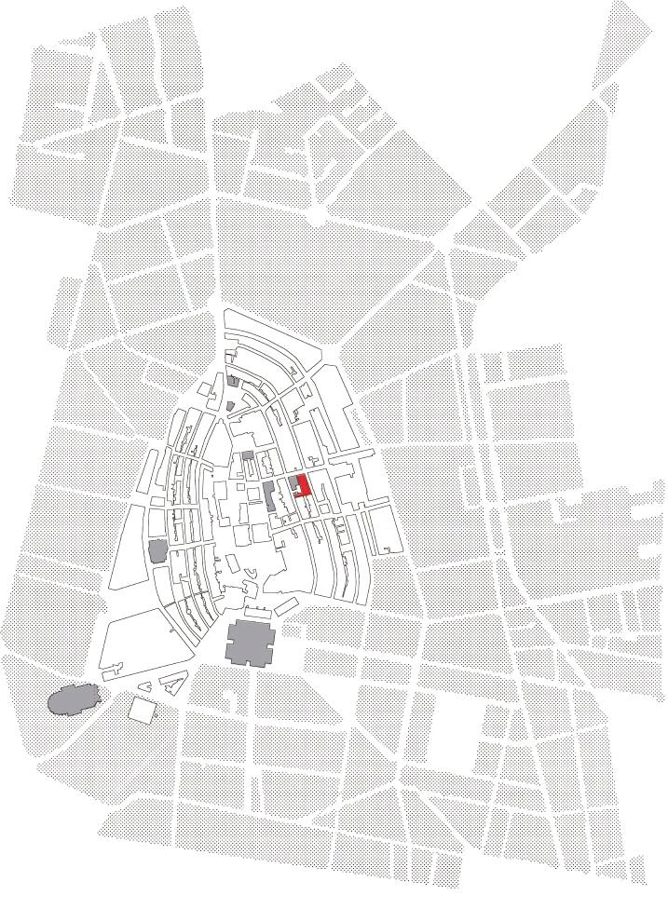

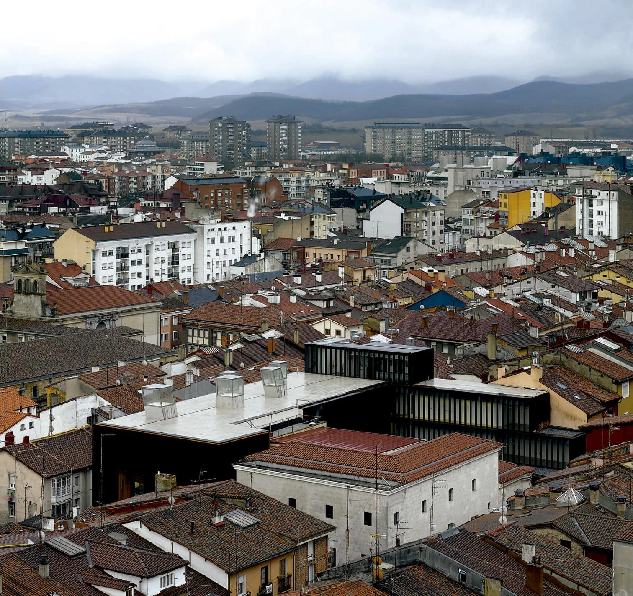
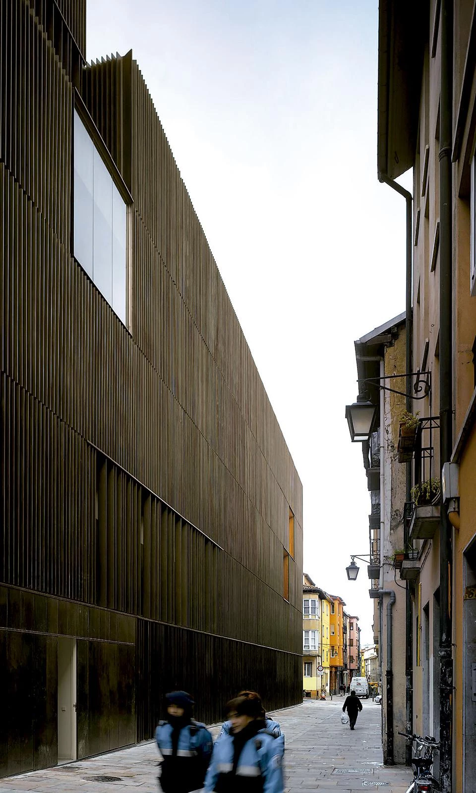
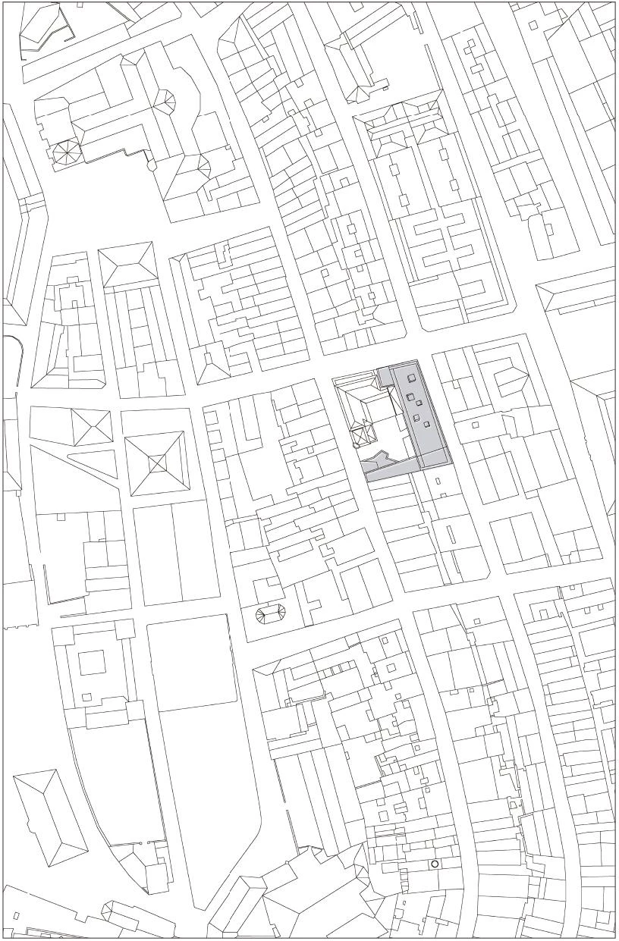
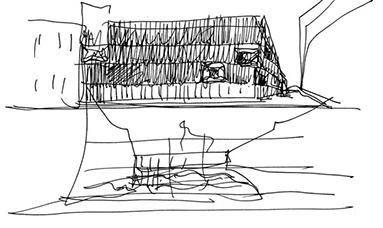
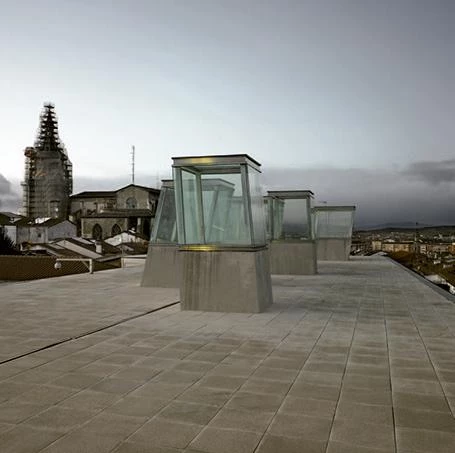
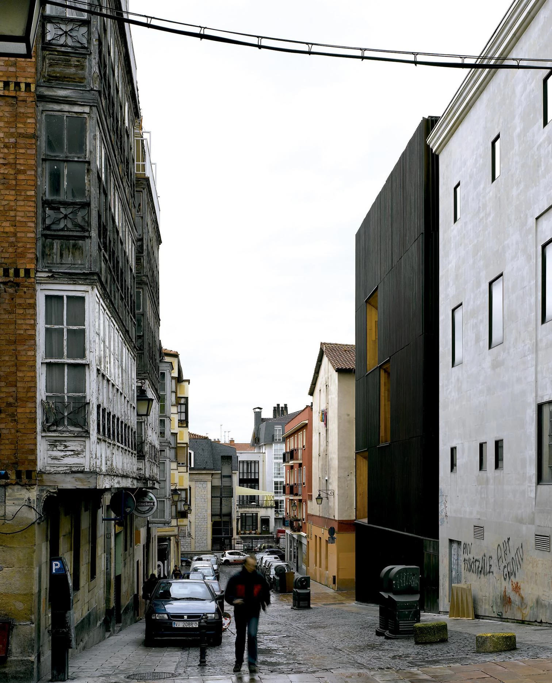
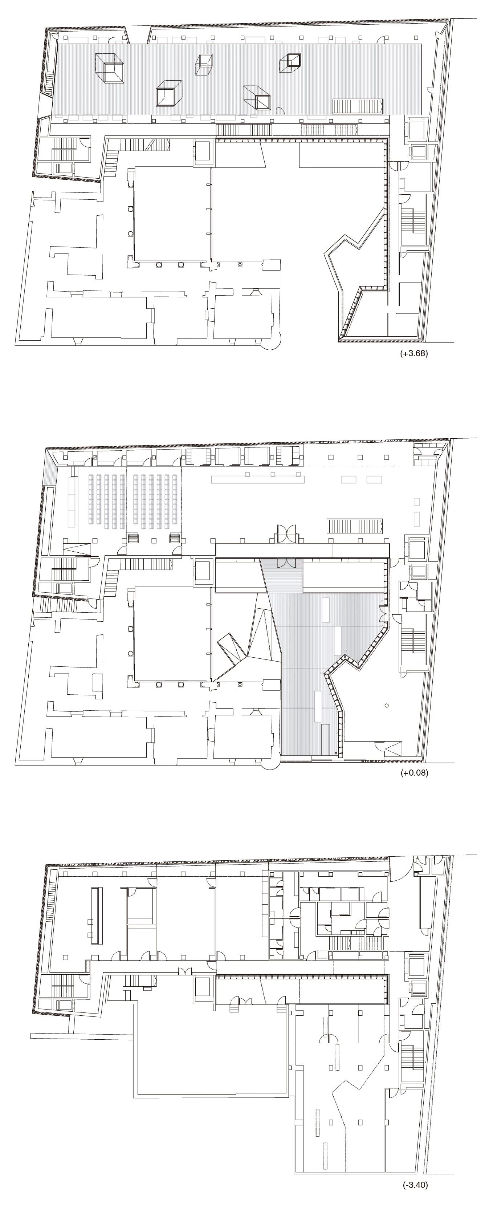
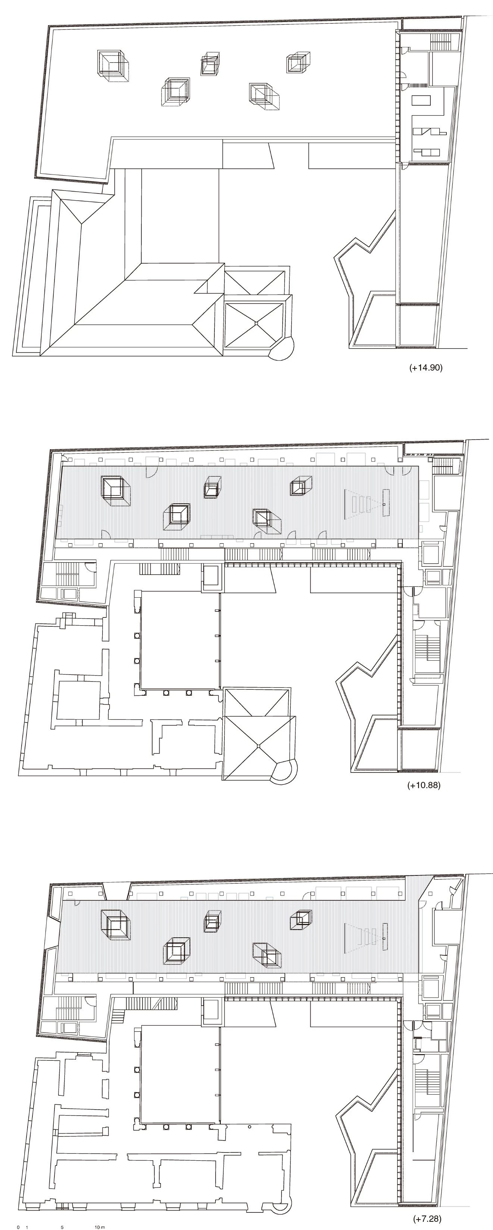
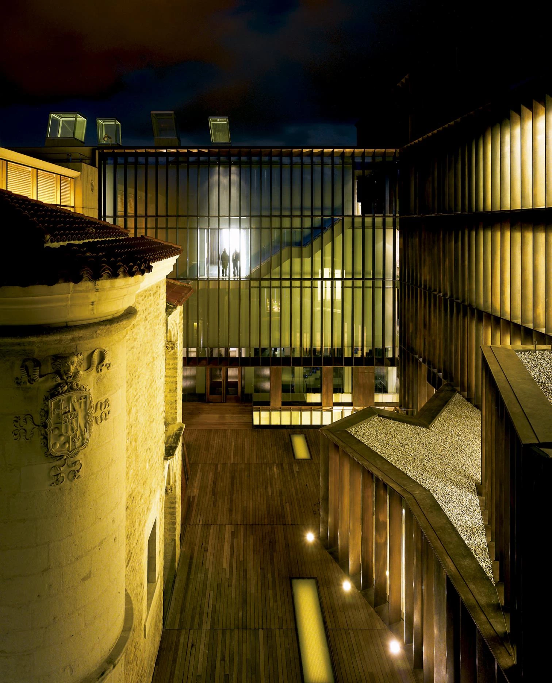
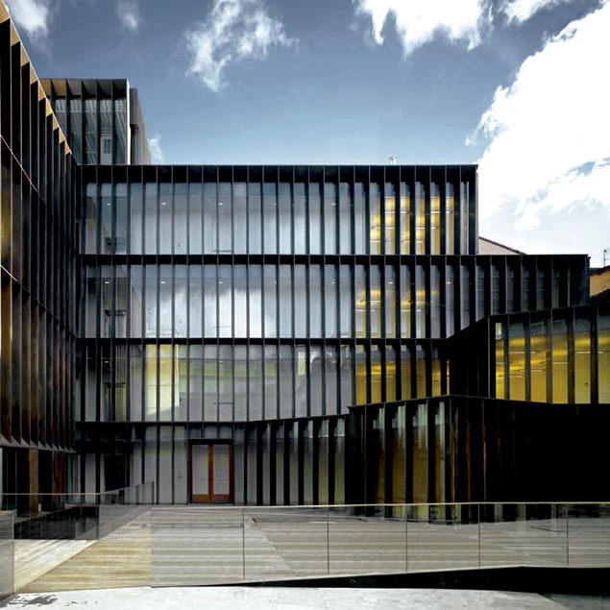
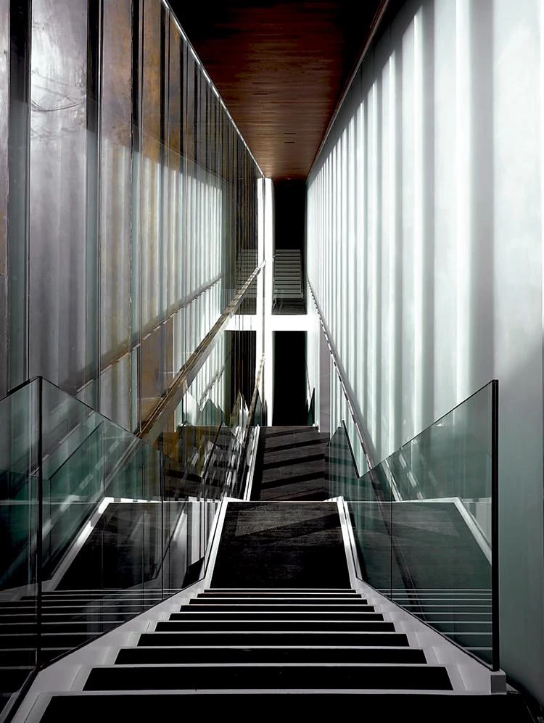
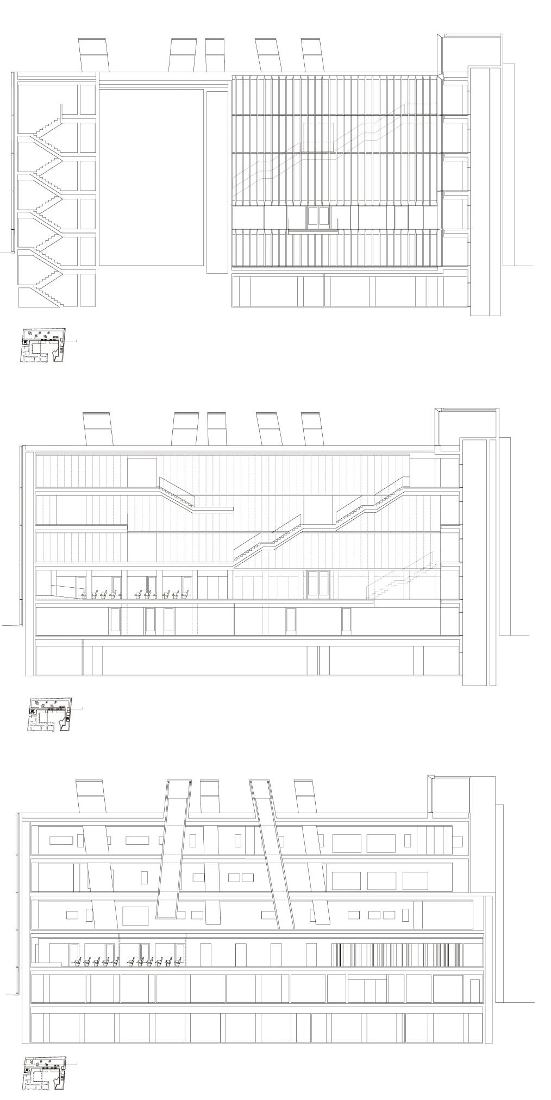
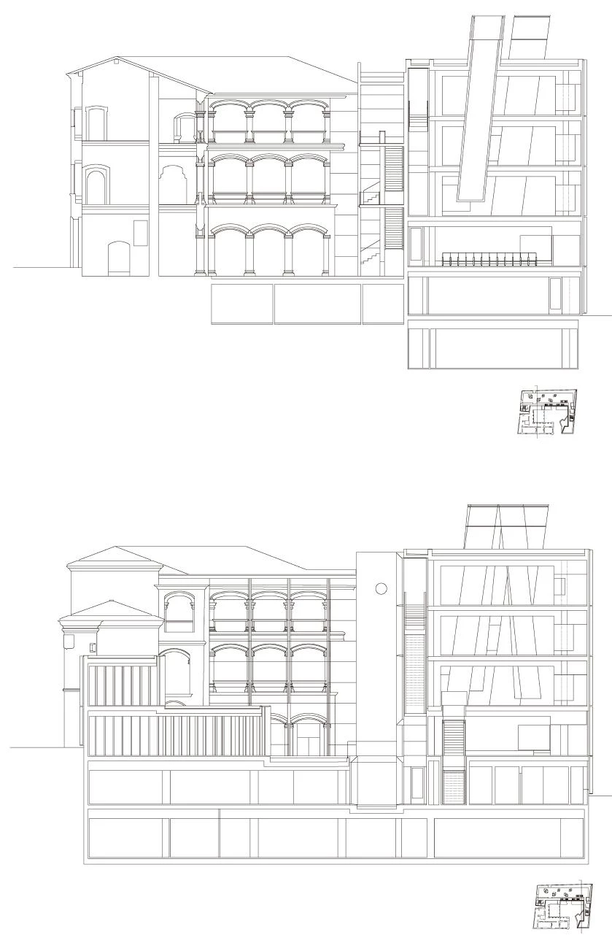
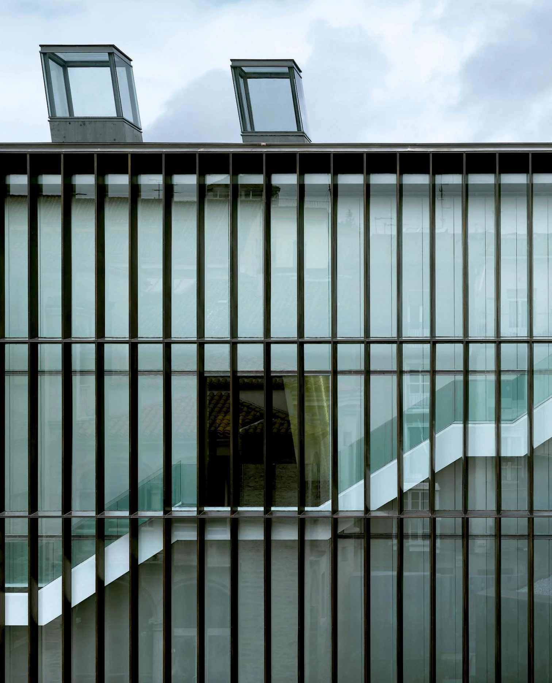
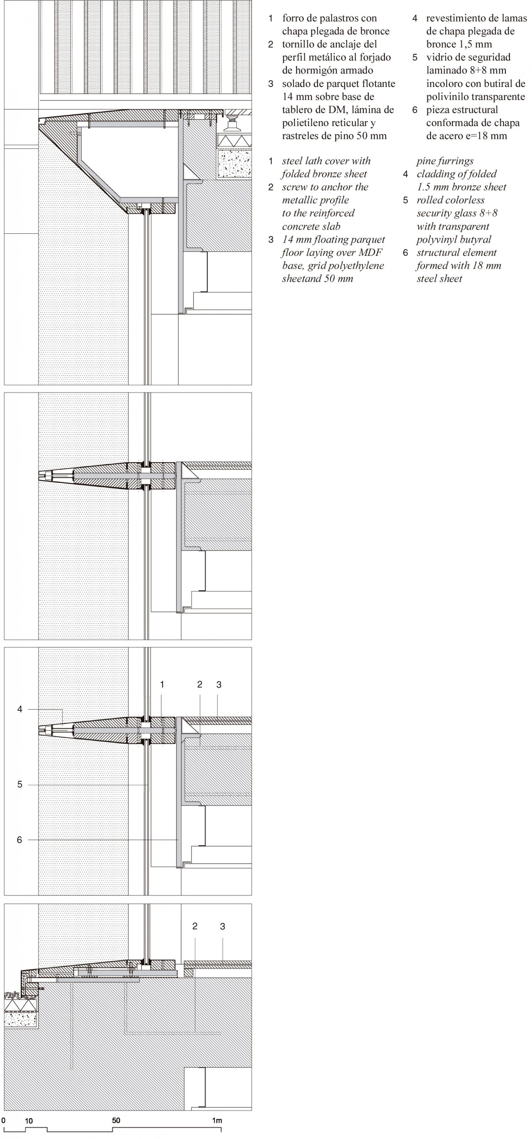
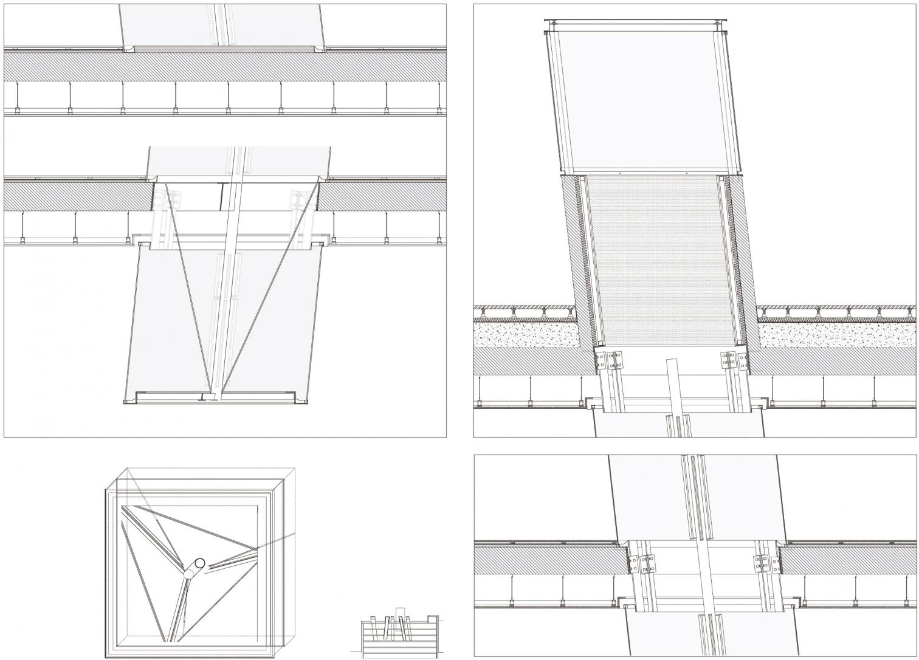
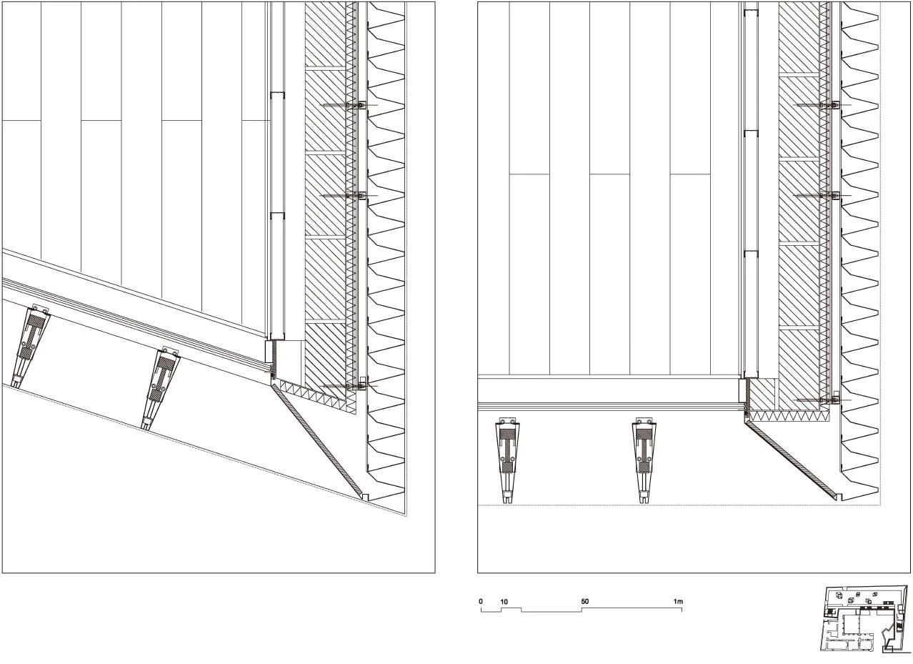
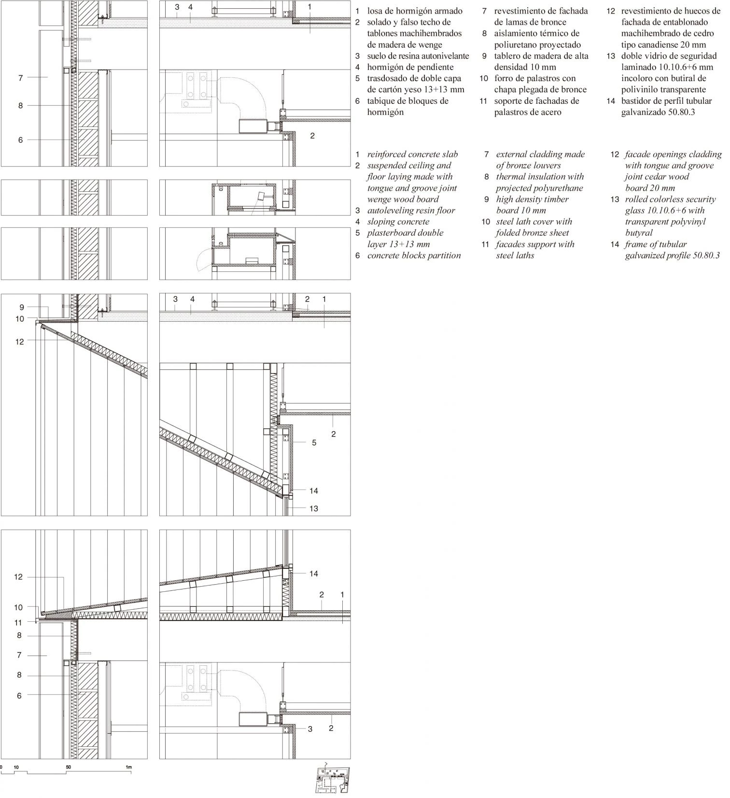
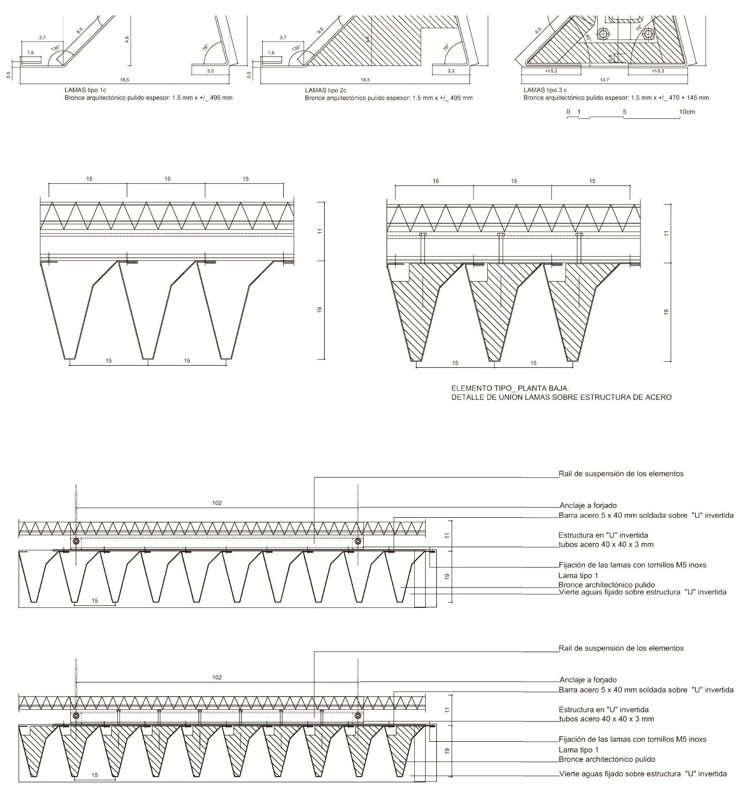
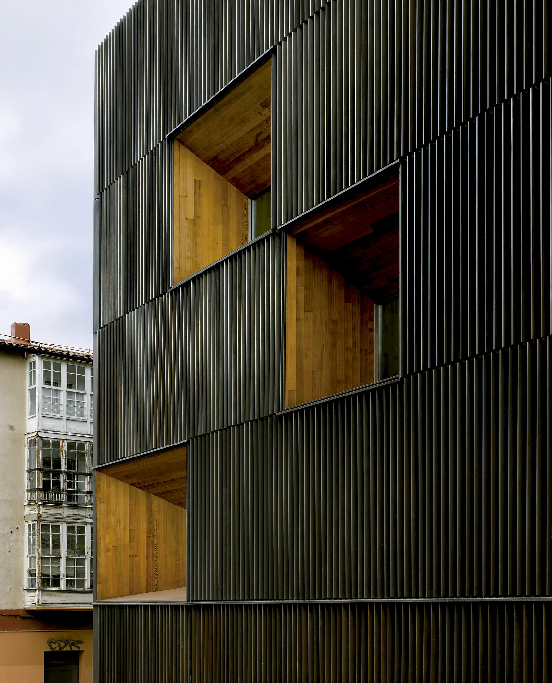
Obra
Museo Arqueológico de Vitoria.
Cliente
Diputación Foral de Álava.
Arquitecto
Francisco Mangado.
Colaboradores
Jose Mª Gastaldo, Richard Královic.
Consultores
NB 35 (estructuras); Iturralde y Sagües / César Martín Gómez (instalaciones); Laura Montoya López de Heredia (aparejadora).
Contratista
Acciona Infraestructuras, Lagunketa.
Fotos
Roland Halbe.

