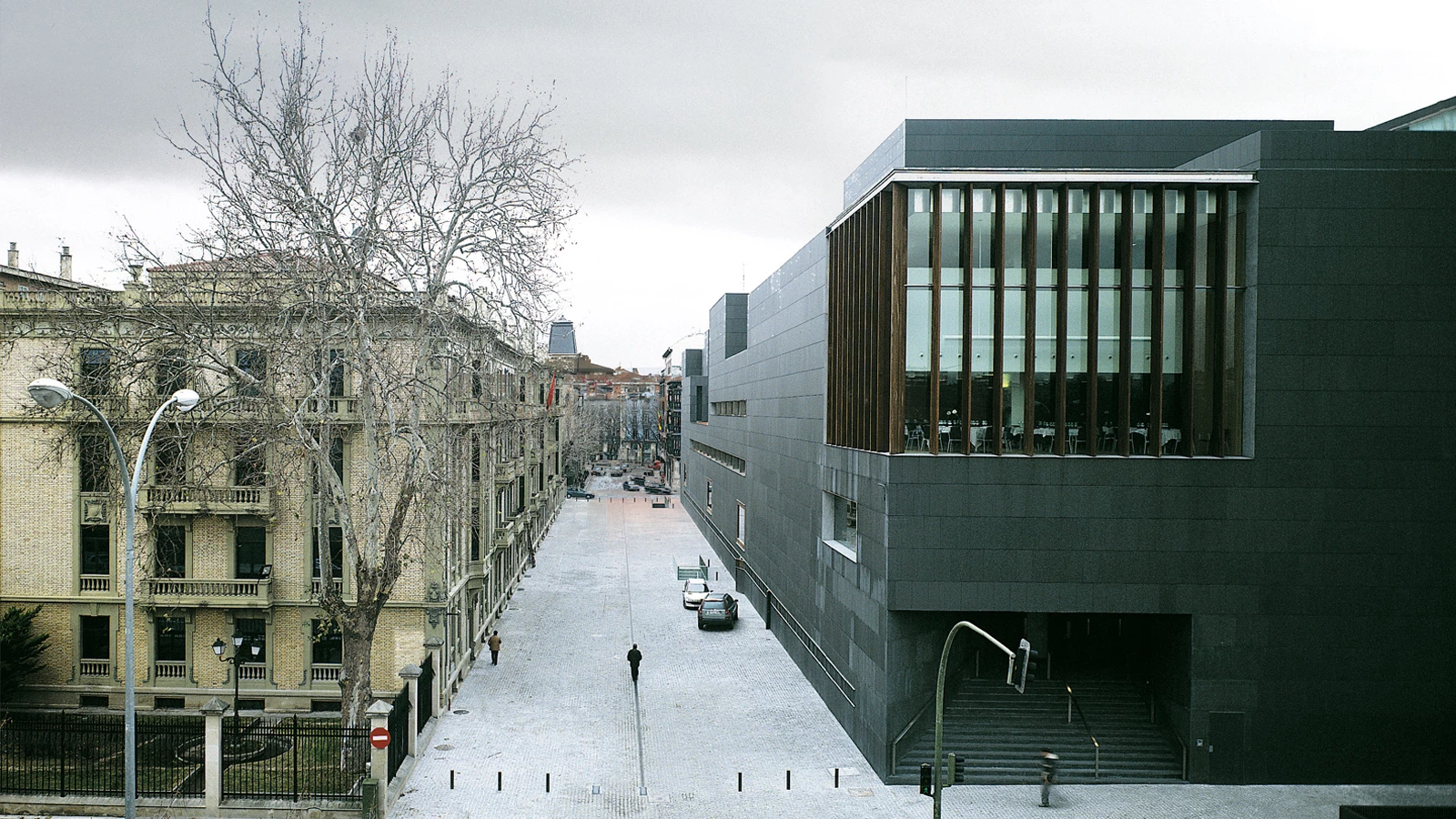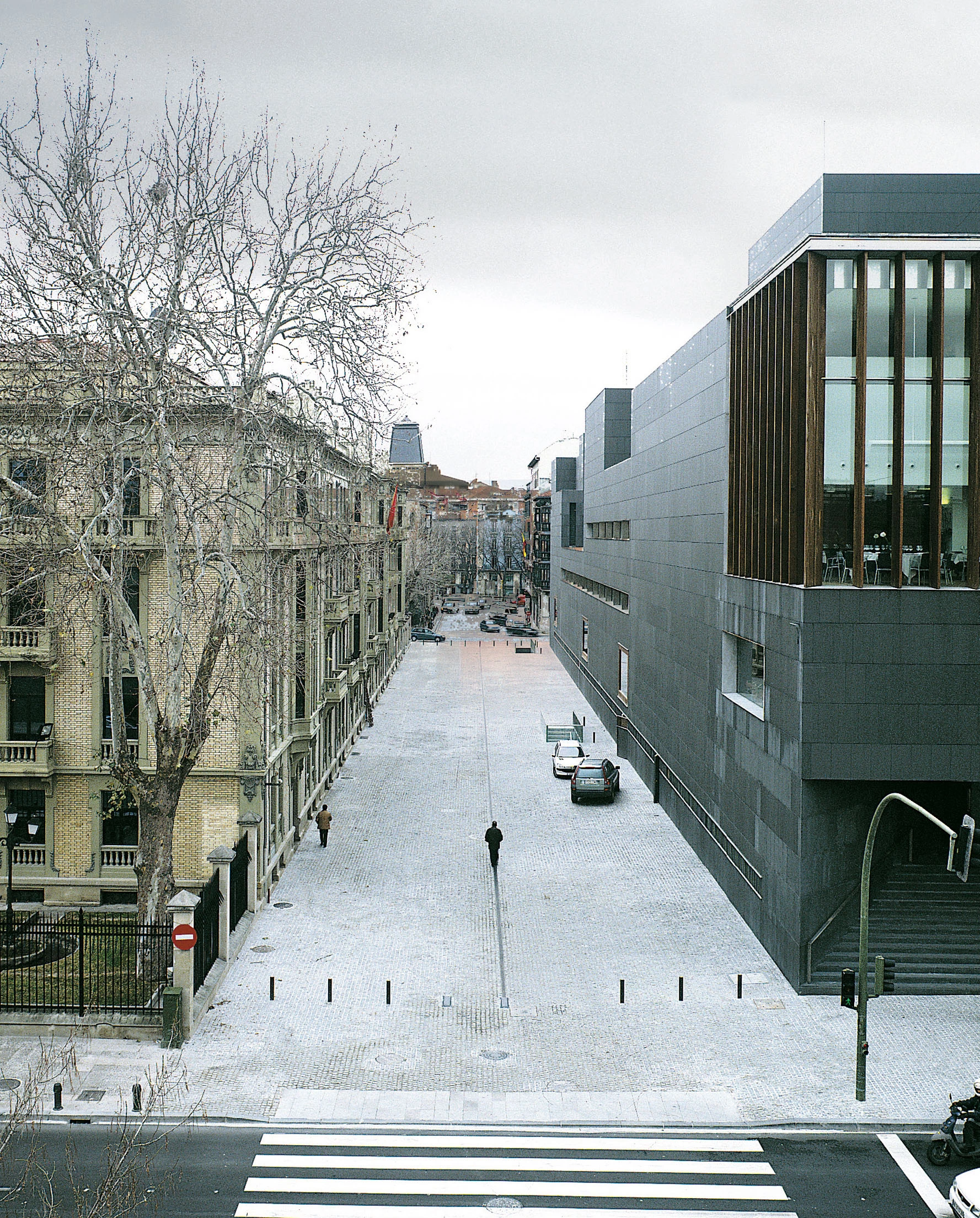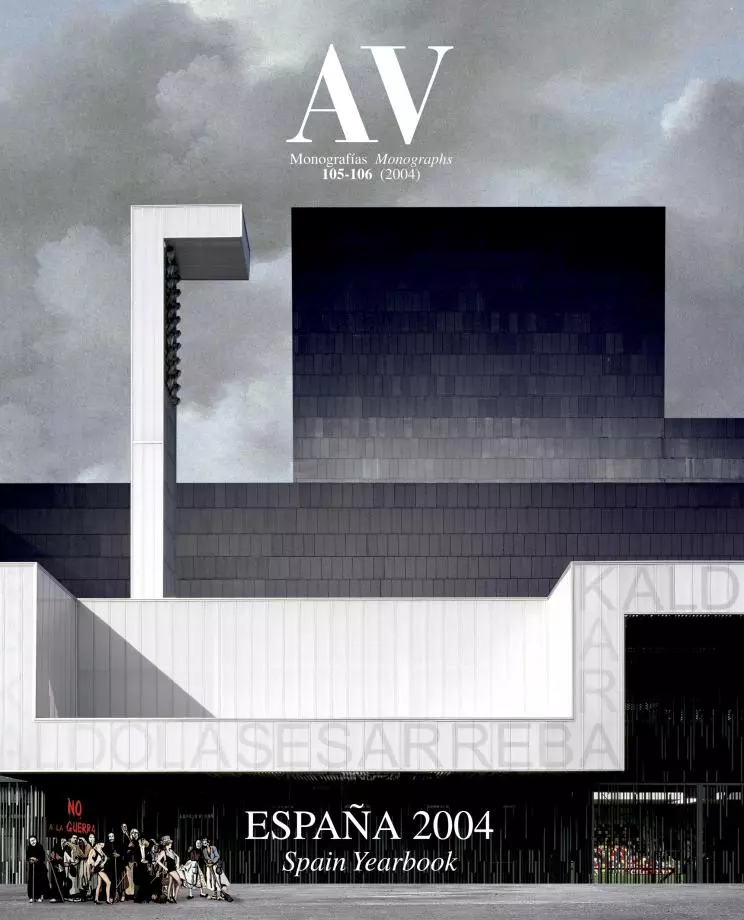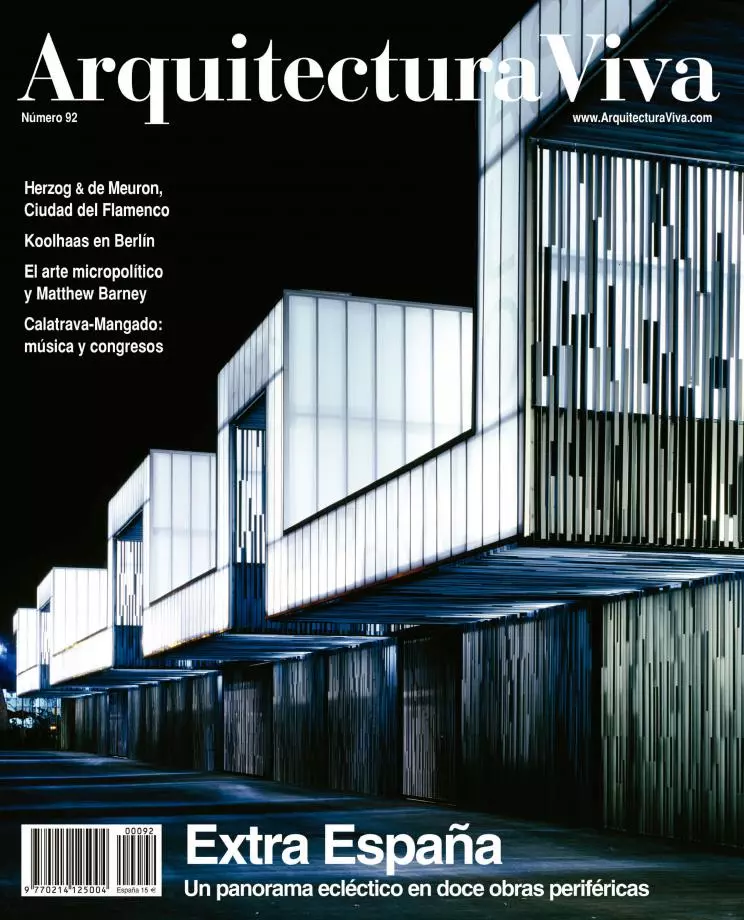Congress Center and Auditorium, Pamplona
Francisco Mangado- Type Congress center Auditoriums Square Culture / Leisure
- Date 1999 - 2003
- City Pamplona
- Country Spain
- Photograph Roland Halbe César San Millán Pedro Pegenaute
- Brand Thyssen Stonex Higini Arau Euro Bogar Paco Blasco
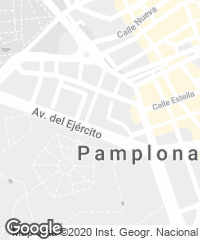

In Pamplona, the residential growth has evolved in an orderly way, without encroaching upon the city center and leaving the task of organizing the urban fabric to the open spaces (landscaped parks, walled precincts, squares, gardens, river promenades). Furthermore, the existence of military buildings linked to the walled precinct of the Renaissance fortification has allowed, at a time when land is scarce and expensive, to endow the city, after demolishing the military buildings, with new facilities that the citizens had been demanding for a long time.
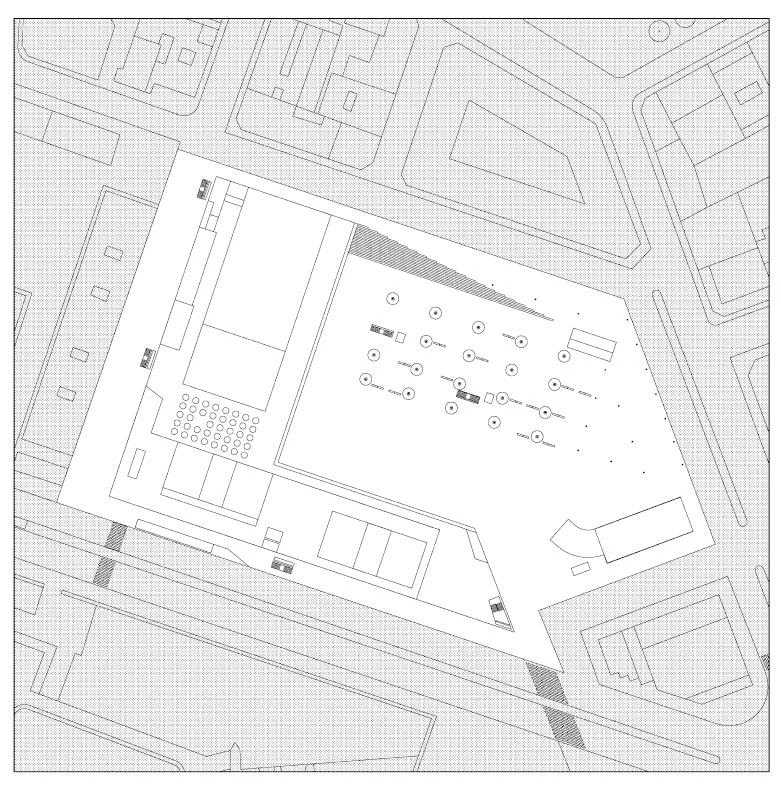
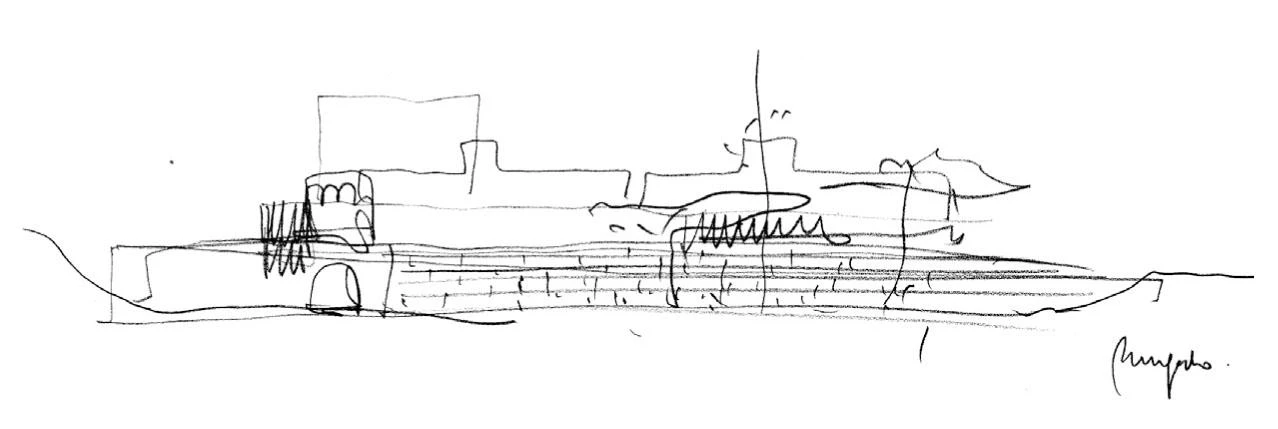
The project expresses its urban vocation by way of two wings that delimit a large square, where the presence of the auditorium can be perceived at floor level (clad in wood) and on the roof (clad in stone).
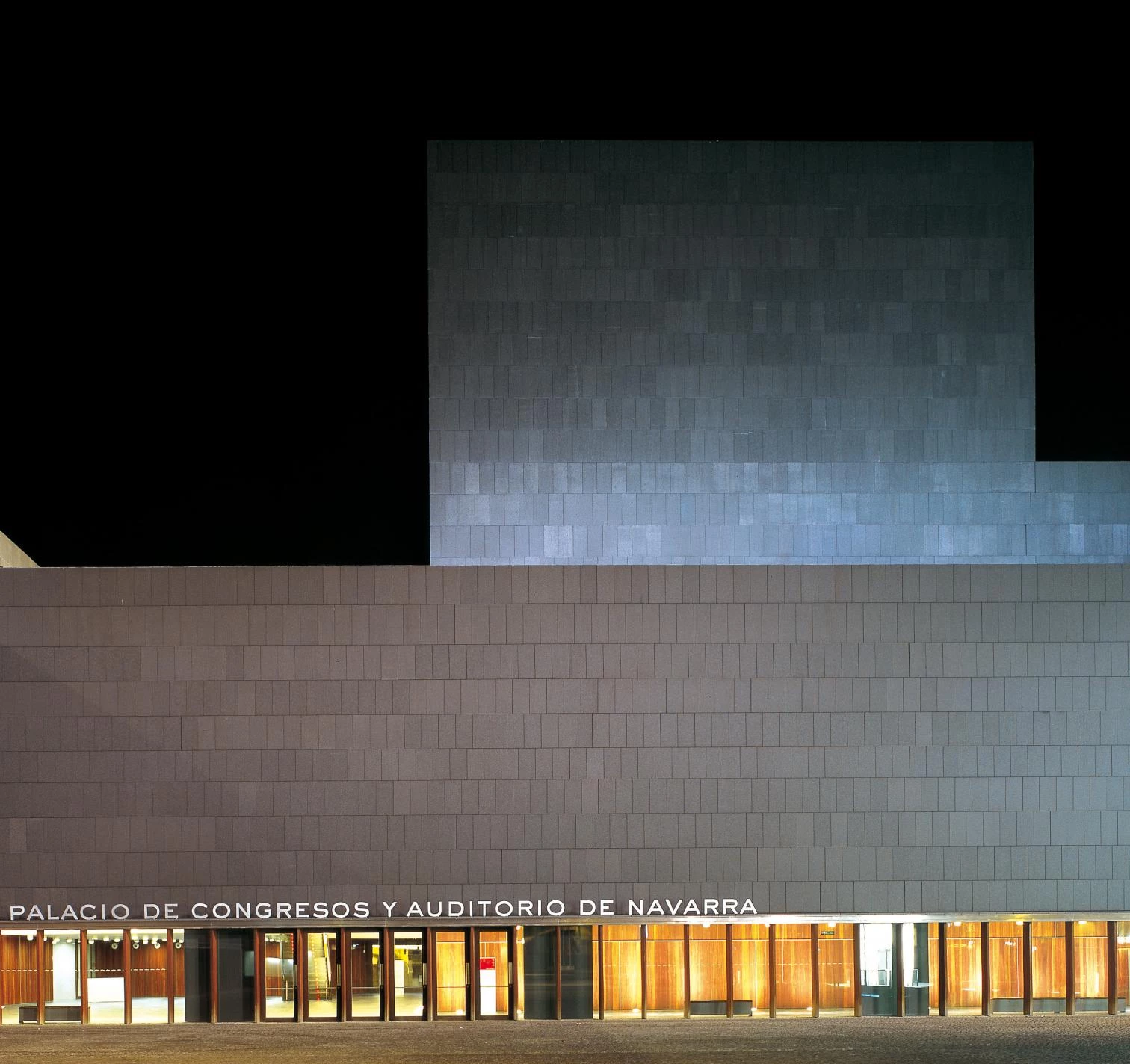

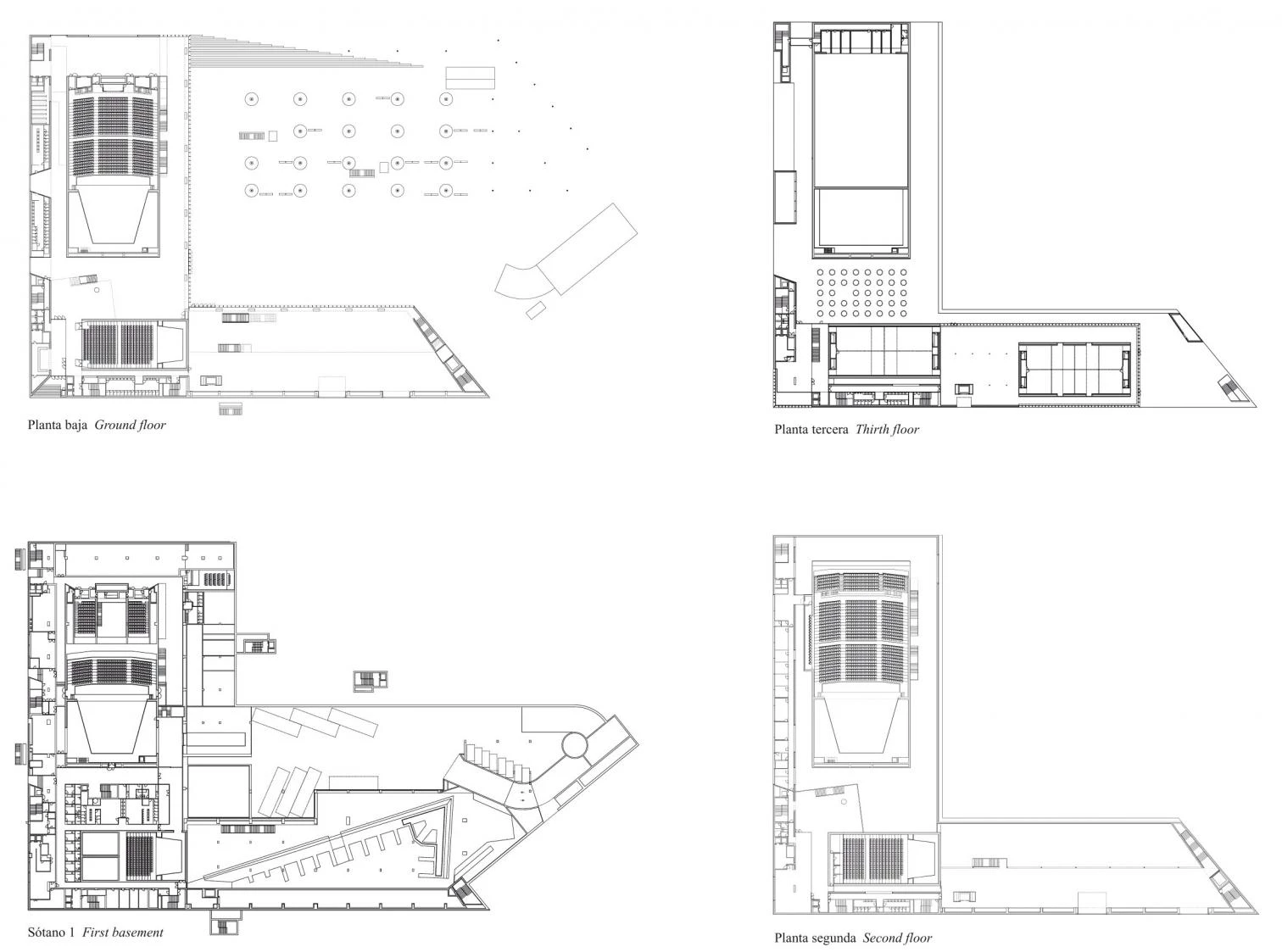
It is within this context that the new Congress Center and Auditorium of Navarra finds its place, rising on a plot between the urban core, established as commercial and institutional center, and the Vuelta del Castillo, a large park in the heart of the city that spreads its gardens beyond the defensive bastions, serving as well as a leisure zone for the neighborhoods in the southern areas of the city. The auditorium follows an L shape, stretching its two bays all the way to the edges of the plot – the military government to the west and the walls to the south – and generating in the center a large square that, with trees and a rough paving of slabs, links the complex to the perimeter streets. Square and building become one single space, for which the latter splits into two: a functional wall defines the L and houses offices, systems and services, while in the remaining space, as added elements of the square, stand the two auditoriums and the exhibition areas. The former – the larger auditorium on the west wing, and the smaller one where the two wings come together – are freestanding pieces, boxes that are shaped according to the strict canons of use and size required; the dressing and storage rooms in the basement and the hall areas on ground level relate and serve both. The latter, also used for lectures and conferences, take up the southern wing, and rise above the wall offering panoramic views of the gardens.
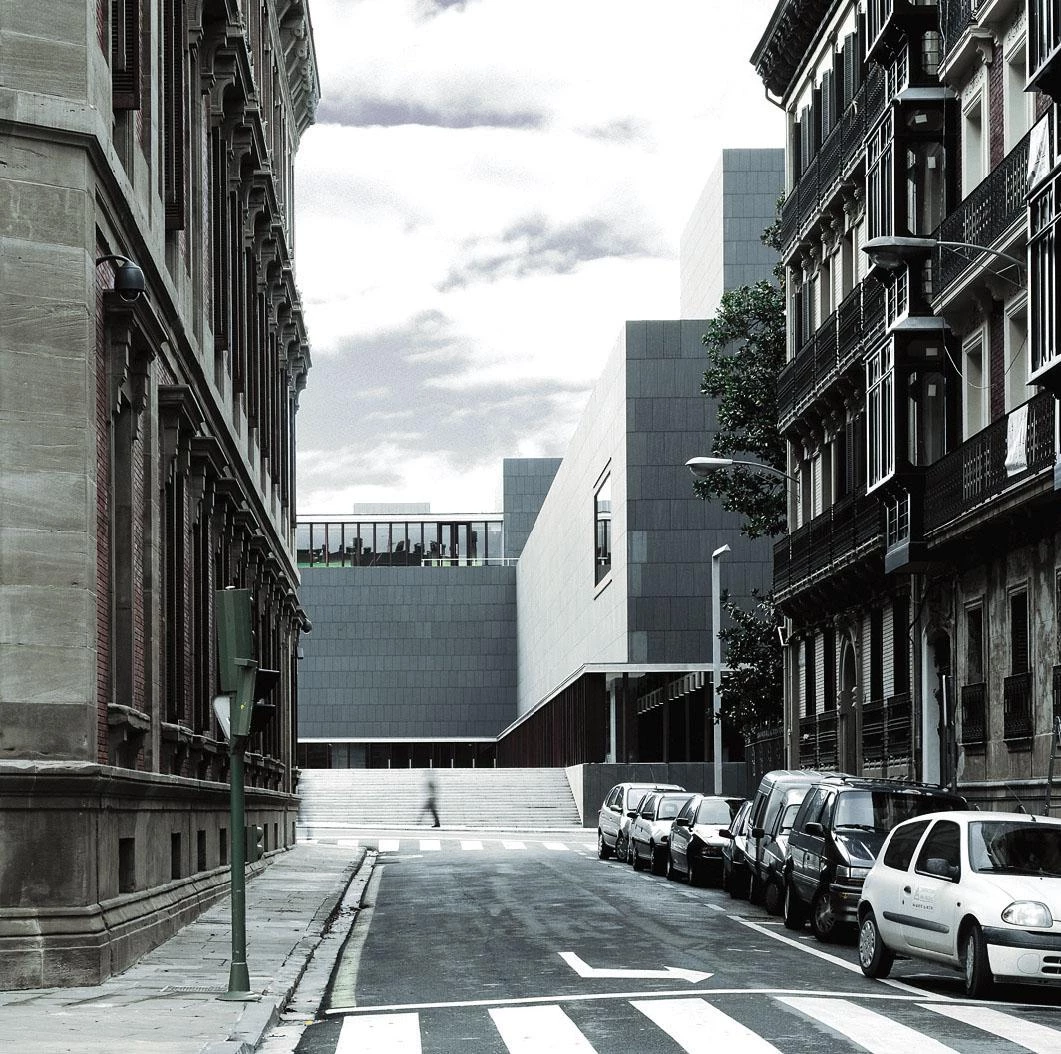
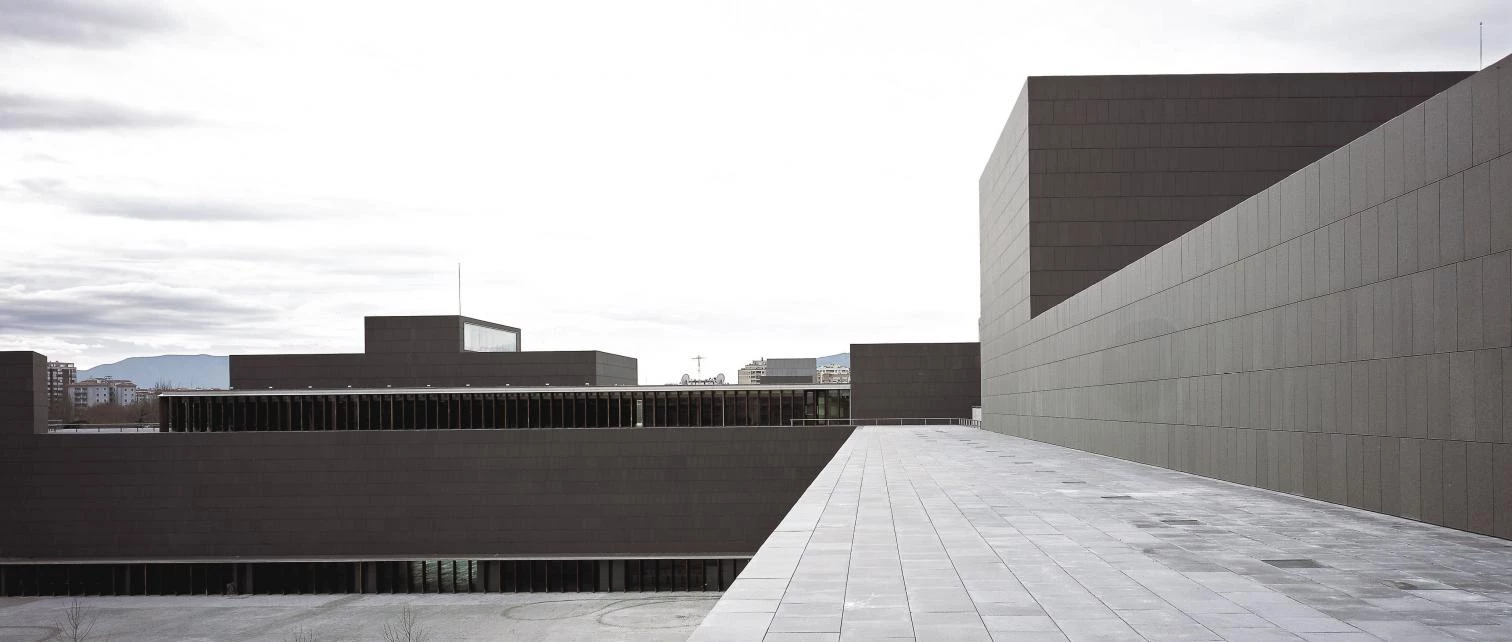
The south bay, measuring 140 meters, dialogues with the old wall, while the west wing, slightly smaller, houses toward the square the main access. In the basement, the bastion of San Antón becomes part of the complex.
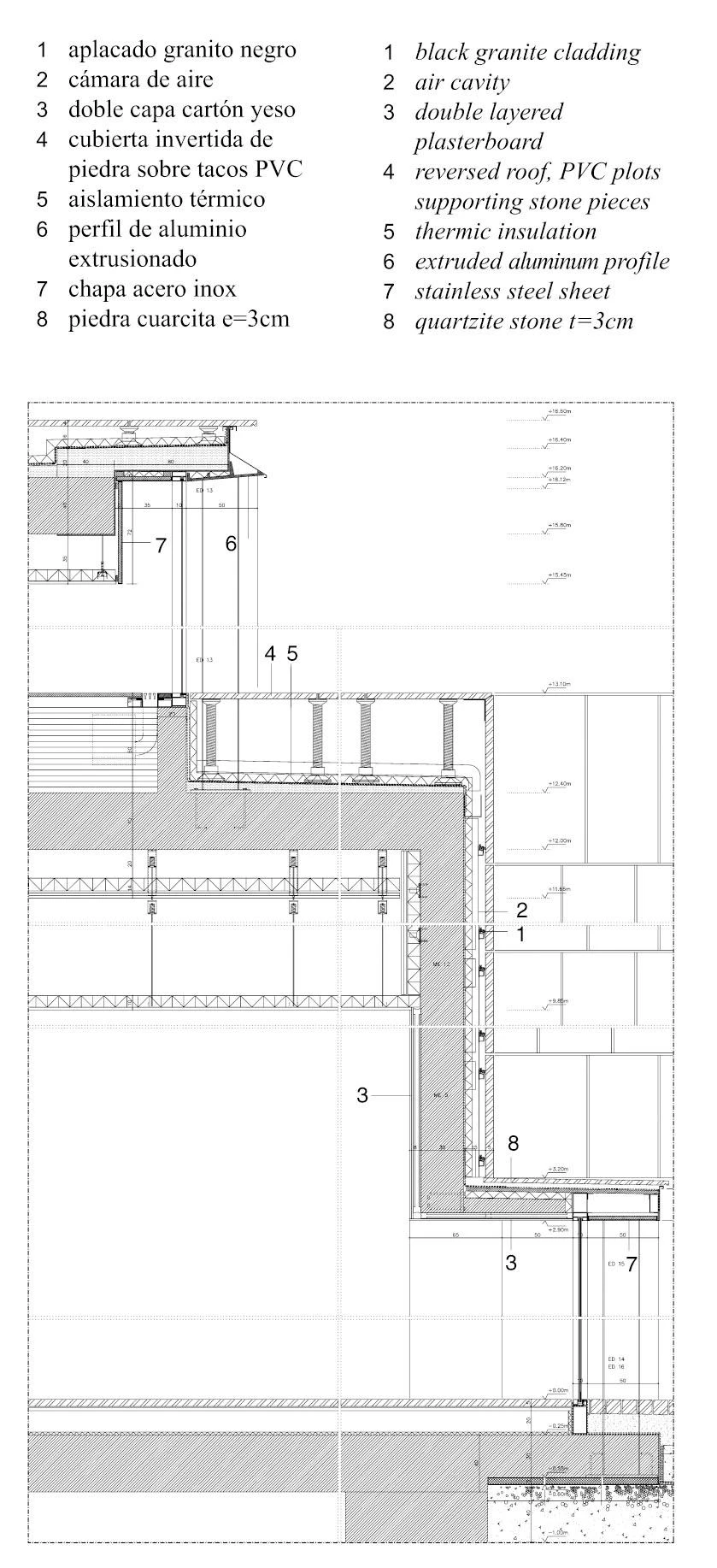
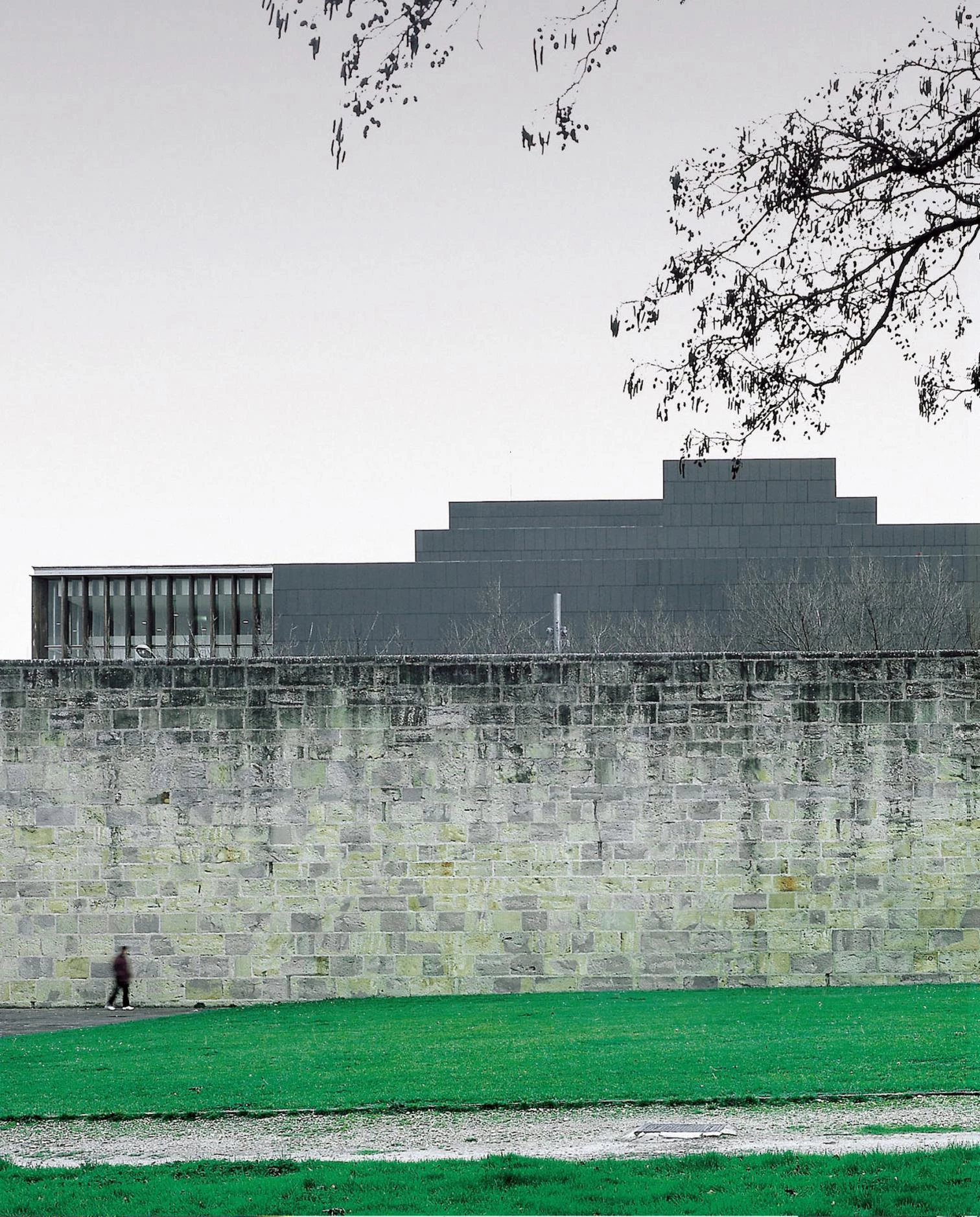
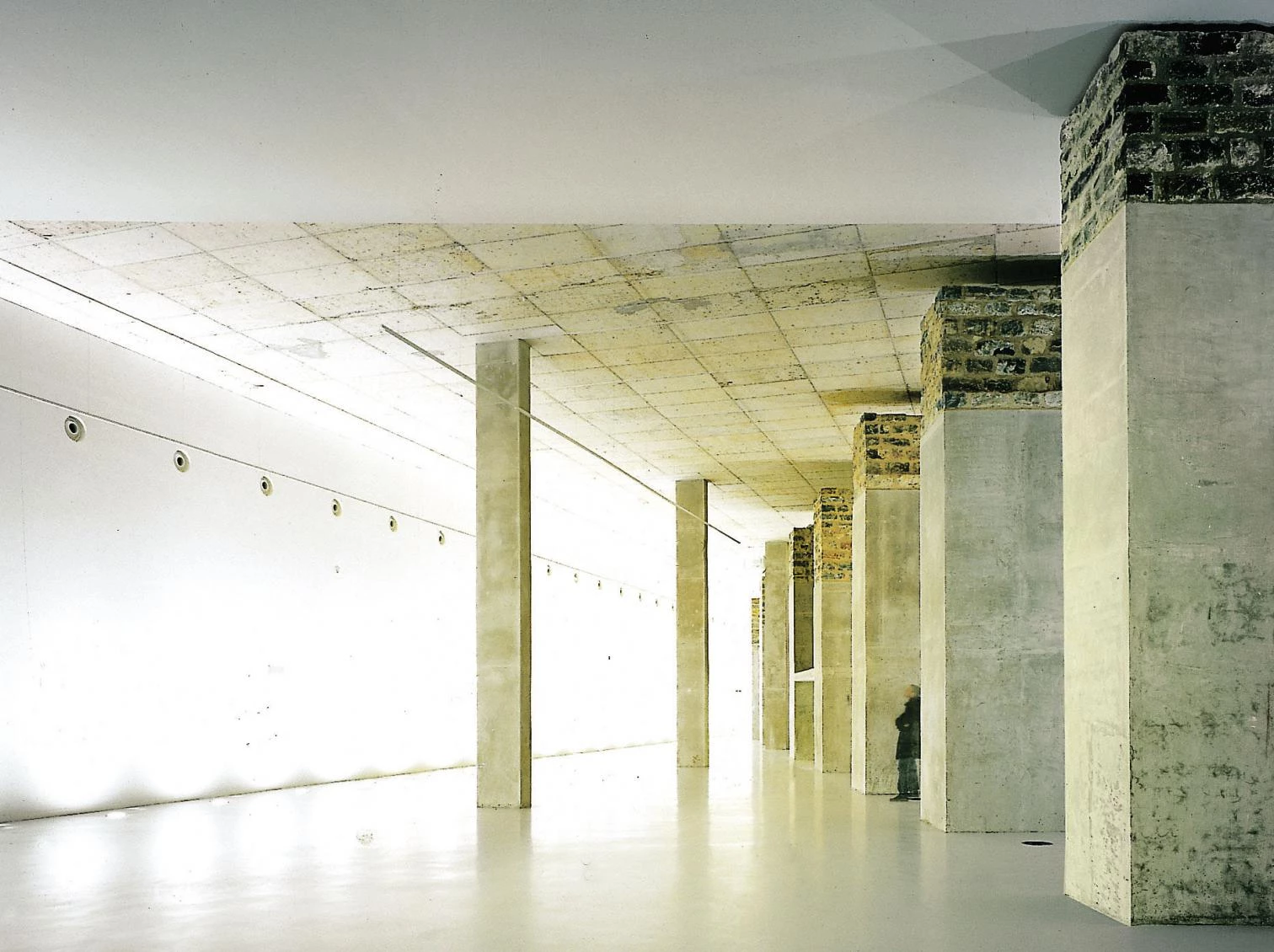
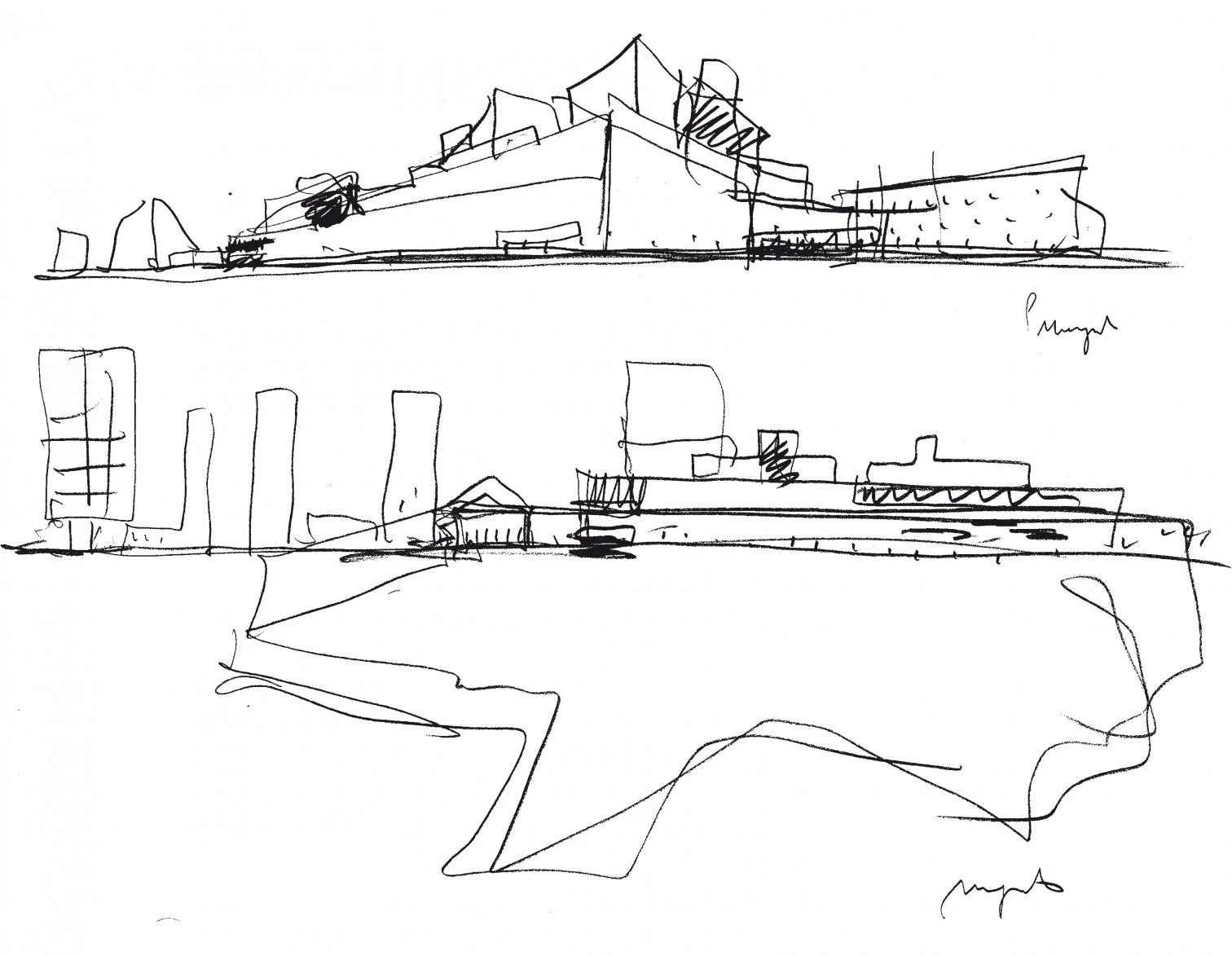
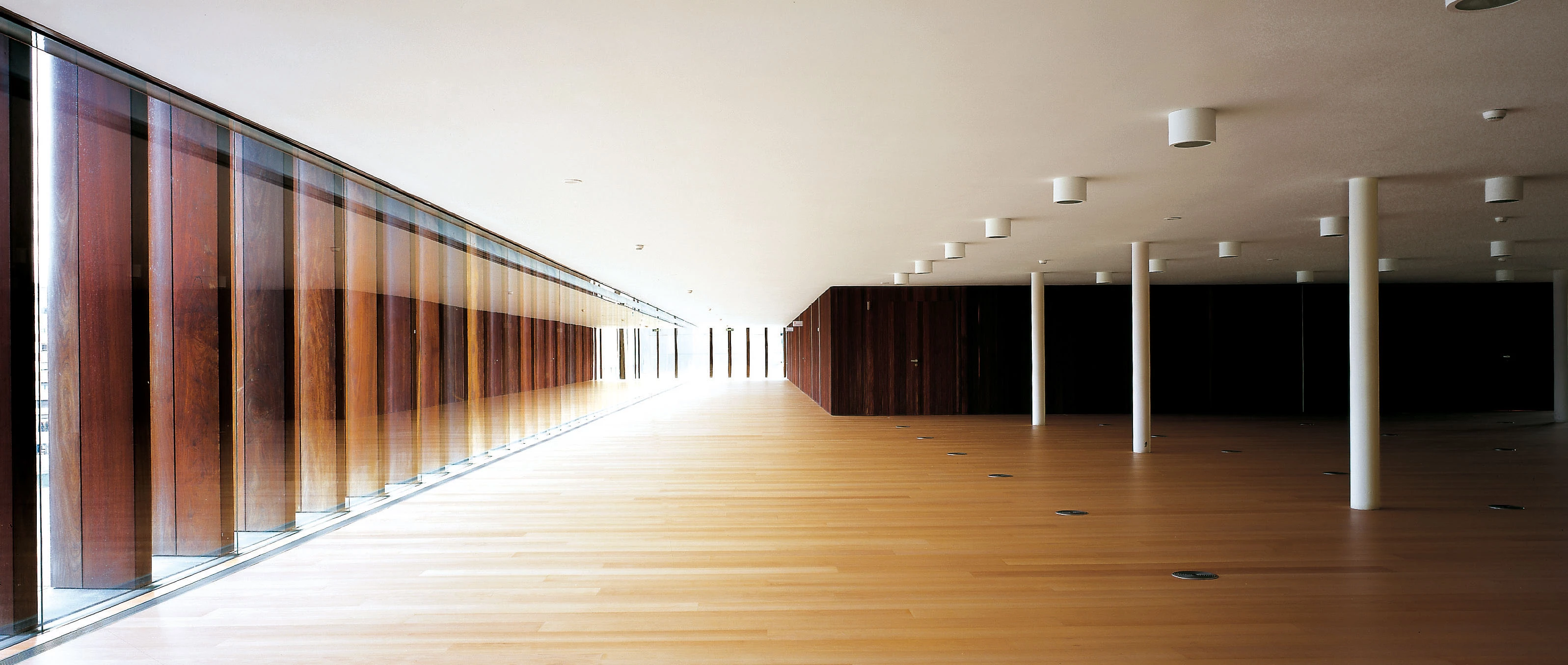
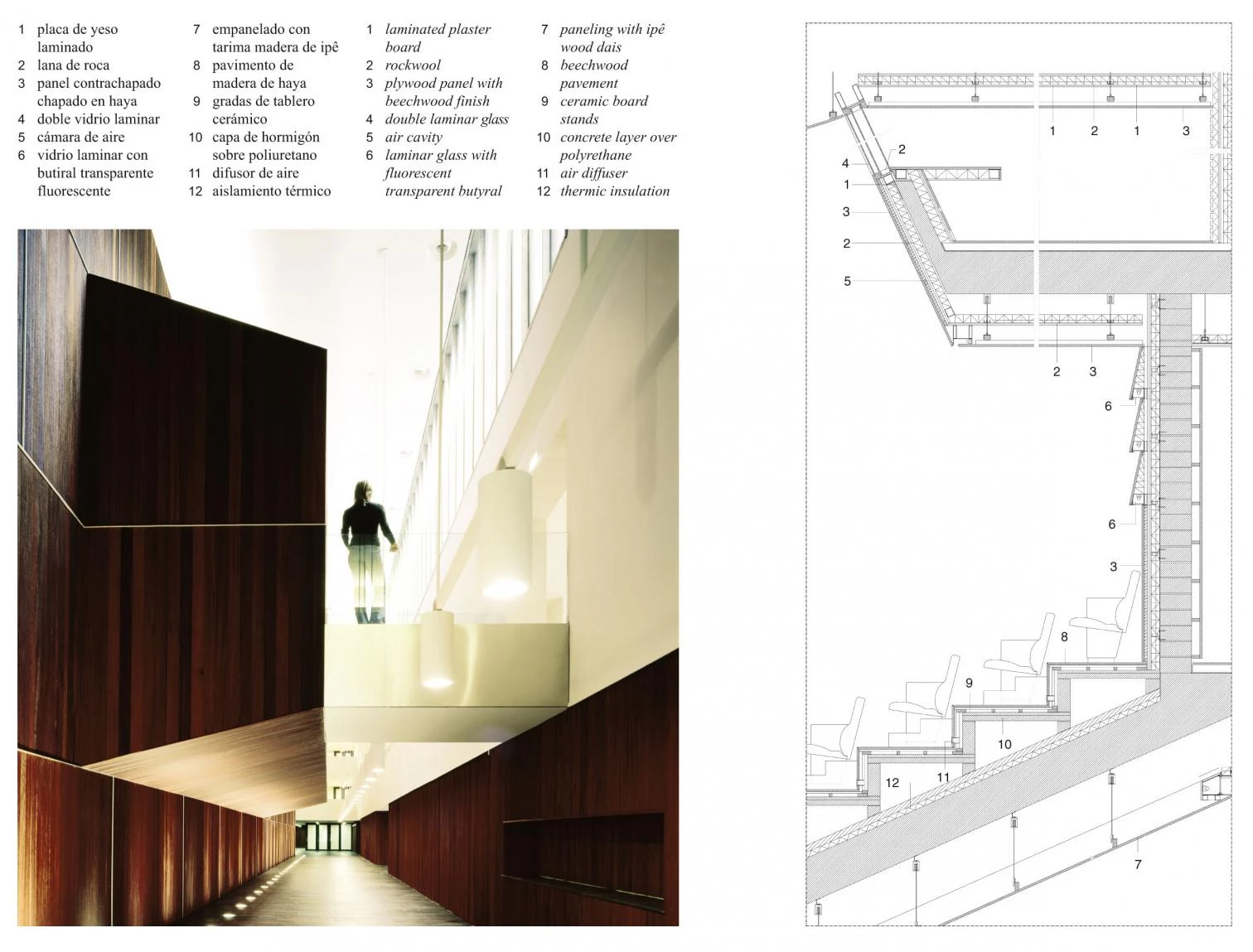
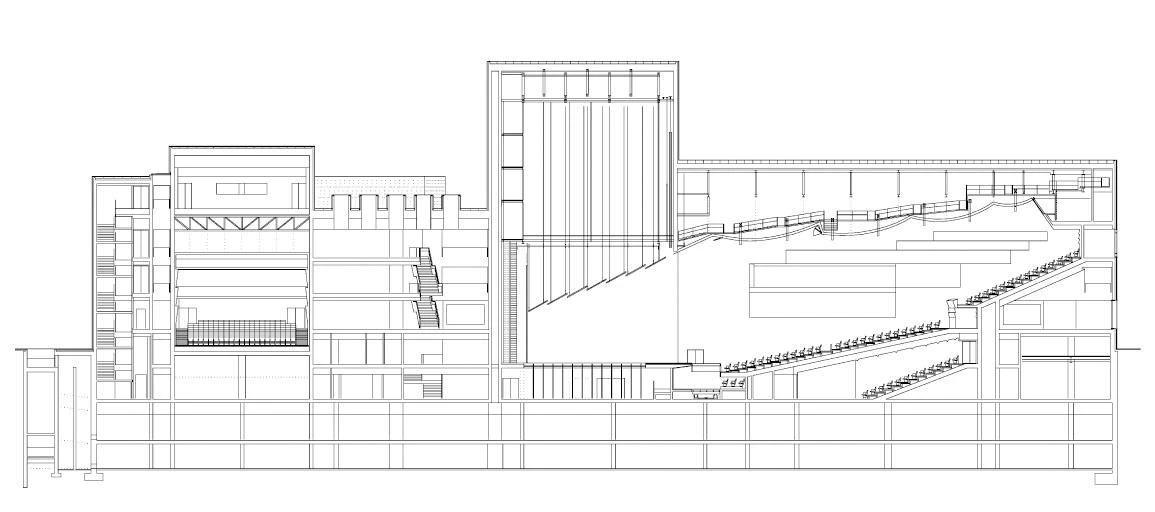
A dark wood (Ipe) on the outside and a light one (beech) in the inside wrap the two halls, that unfold in an L-shaped open-plan. The main auditorium, with a frontal layout, has a capacity for 1,744 people.
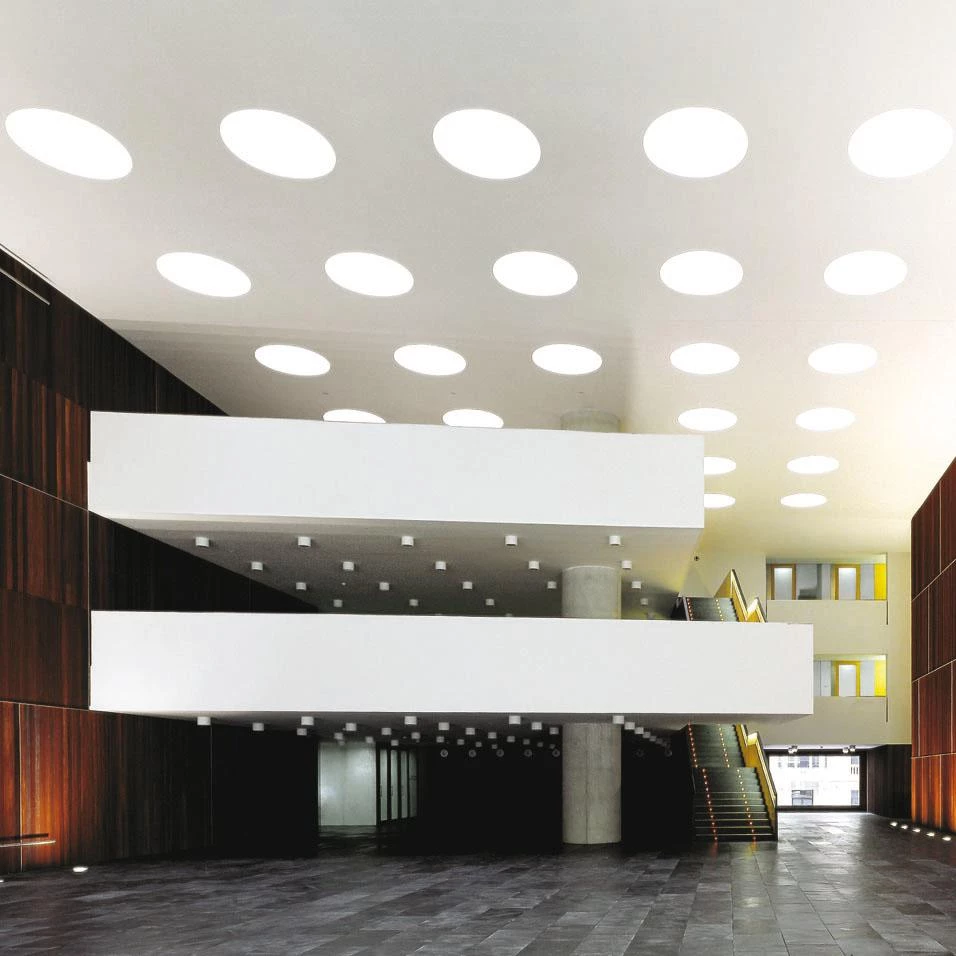
The concrete walls form the structure of the building, and are transformed into pillars there where a more flexible use – parking, exhibition rooms of variable size – so requires. The torched black granite clads the walls, while the windows are set in thick frames of Ipe, an oil-treated Brazilian wood. The archaeological remains of the bastion of San Antón, fifth point of the star of the citadel, are now incorporated to the areas for exhibition, lending their name to the complex.
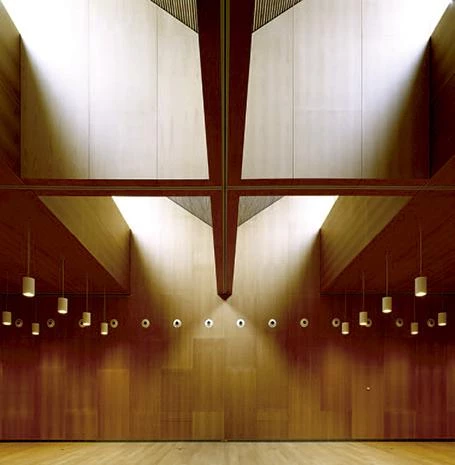
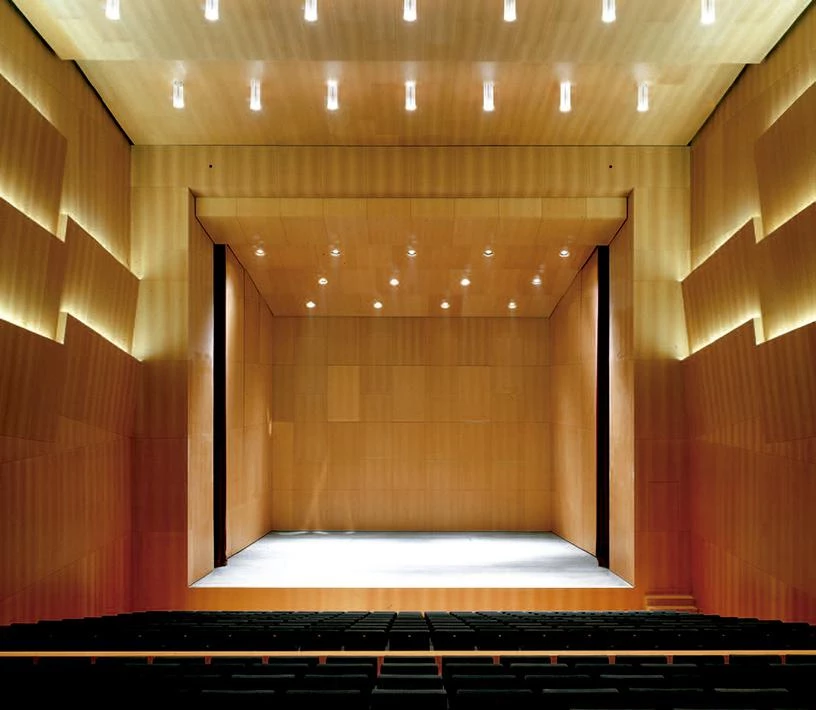
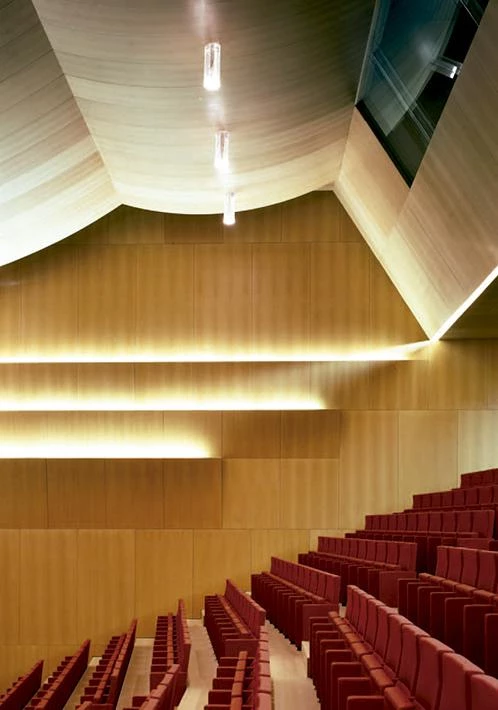
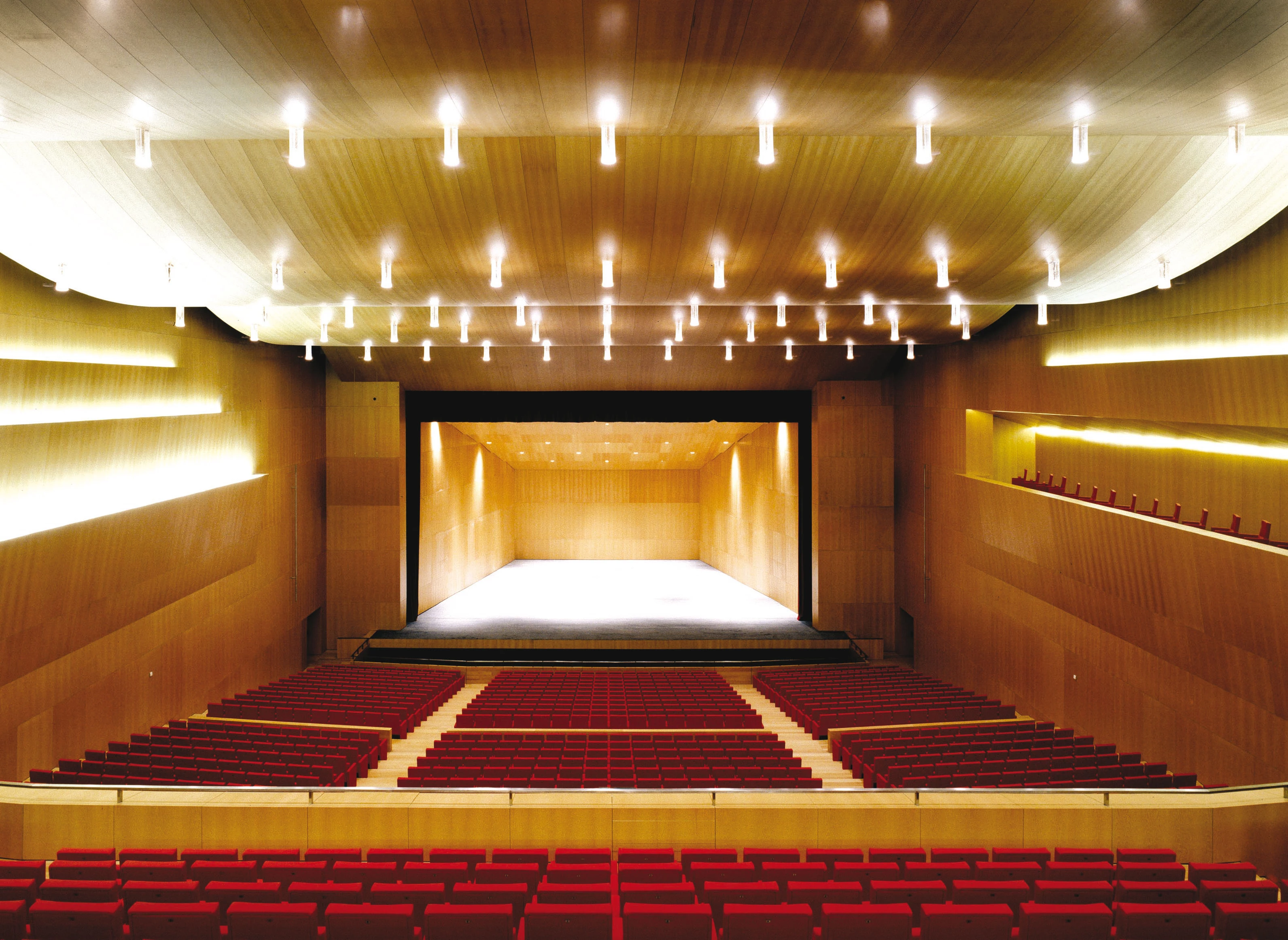
Cliente Client
Gobierno de Navarra
Superficie de actuación Site area
63.000 m2
Presupuesto Budget
79.566.000 euros
Arquitecto Architect
Francisco Mangado
Colaboradores Collaborators
Laura Martínez de Gereñu, María Langarita, Isabel López, Carlos Pereda, Carlos Urzainqui (arquitectura architecture); Pedro Legarreta, José Ignacio Goñi, Susana López (arquitectos técnicos quantity surveyors)
Consultores Consultants
NB 35, S.L: Jesús Jiménez Cañas, Alberto López (estructura structure); Iturralde y Sagüés ingenieros (instalaciones mechanical engineering); Higini Arau Estudi Acustic (acústica acoustic engineering); ALS Architectural Lighting Solution, Antón Amann (iluminación lighting)
Contratista Contractor
OHL, SA.; Jofebar /Vitrocsa (carpintería metálica y vidrio cafetería coffee bar framework and glazing); Kingland (tabiques móviles mobile partition walls); Philips (iluminación lighting); Ocariz (herrajes ironwork); Parklex (pavimentos interiores interior pavement); Ulma (maquinaria y materiales machine rental and materials); Secrisa (vidrio glassworks); Akaba, Dynamobel (mobiliario furniture)
Fotos Photos
Roland Halbe; Pedro Pegenaute, César San Millán

