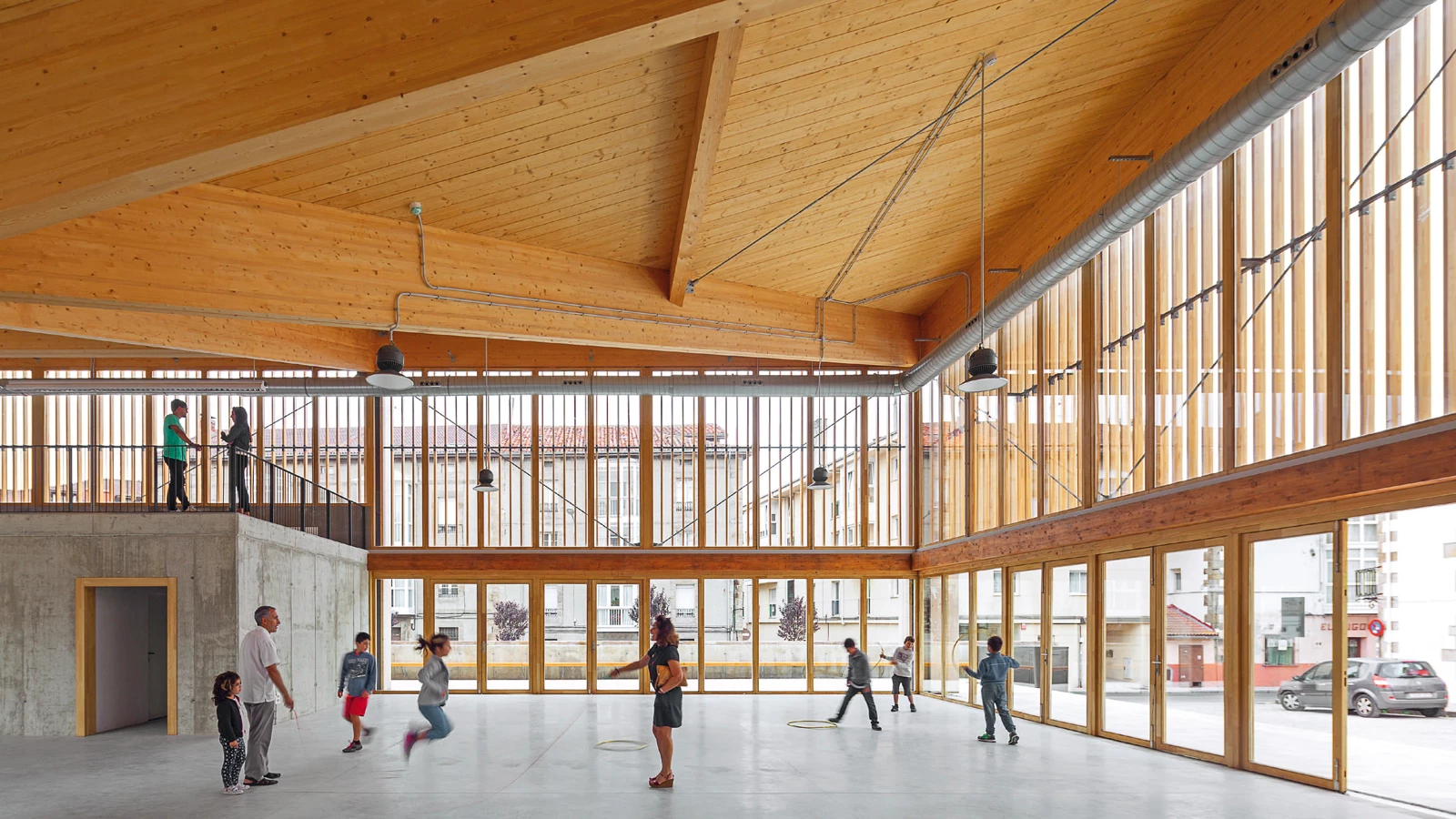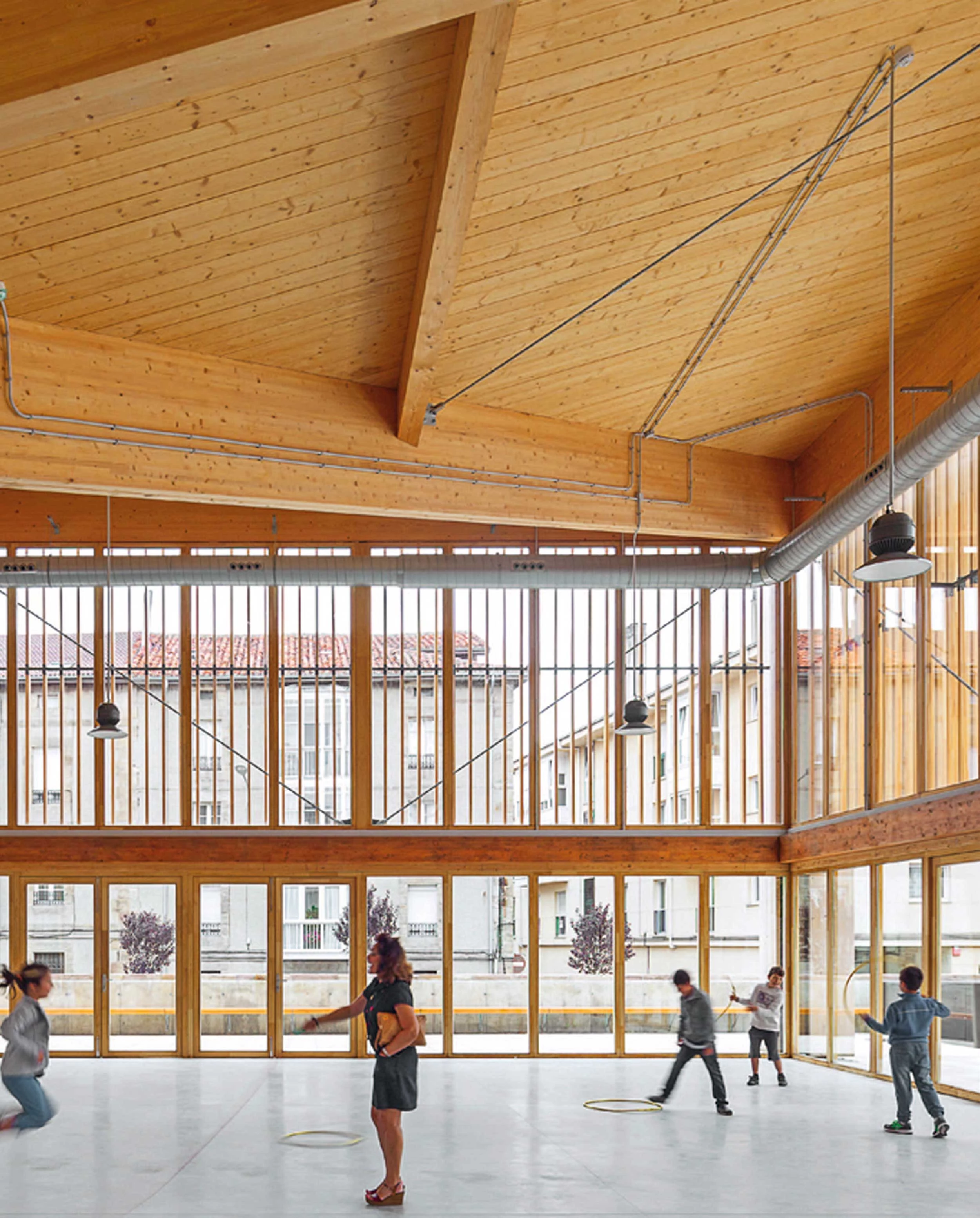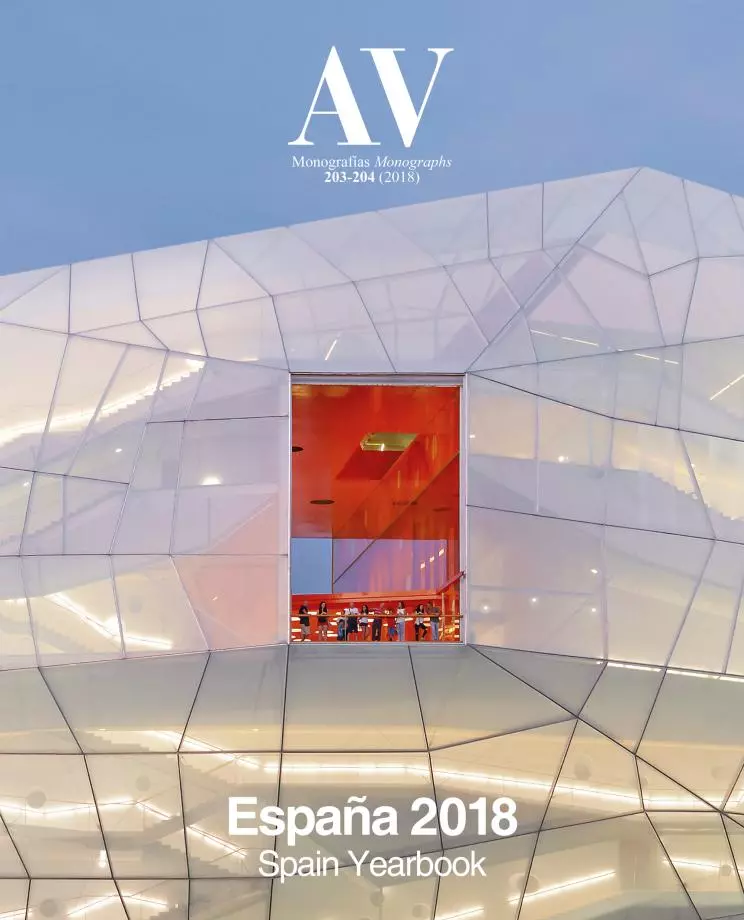Community Center, Reinosa
RAW Architecture- Type Culture / Leisure Cultural center
- Material Wood
- Date 2017
- City Reinosa (Cantabria)
- Country Spain
- Photograph Montse Zamorano
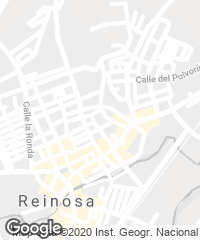
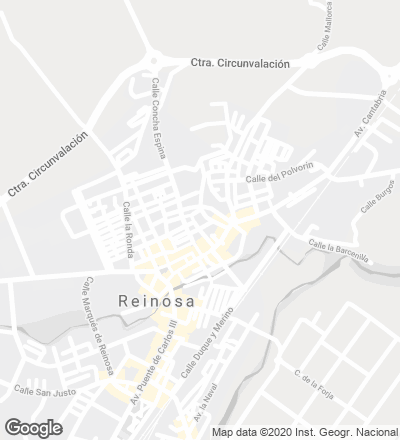
Impluvium is a large roof built with a laminated timber structure whose components were industrialized and assembled on site, replacing the old town market that was demolished after a fire. The roof, together with four concrete boxes that rise from the ground using leftover stones from the old market, generates the necessary infrastructure to let events happen, both planned and spontaneously, under the same roof.
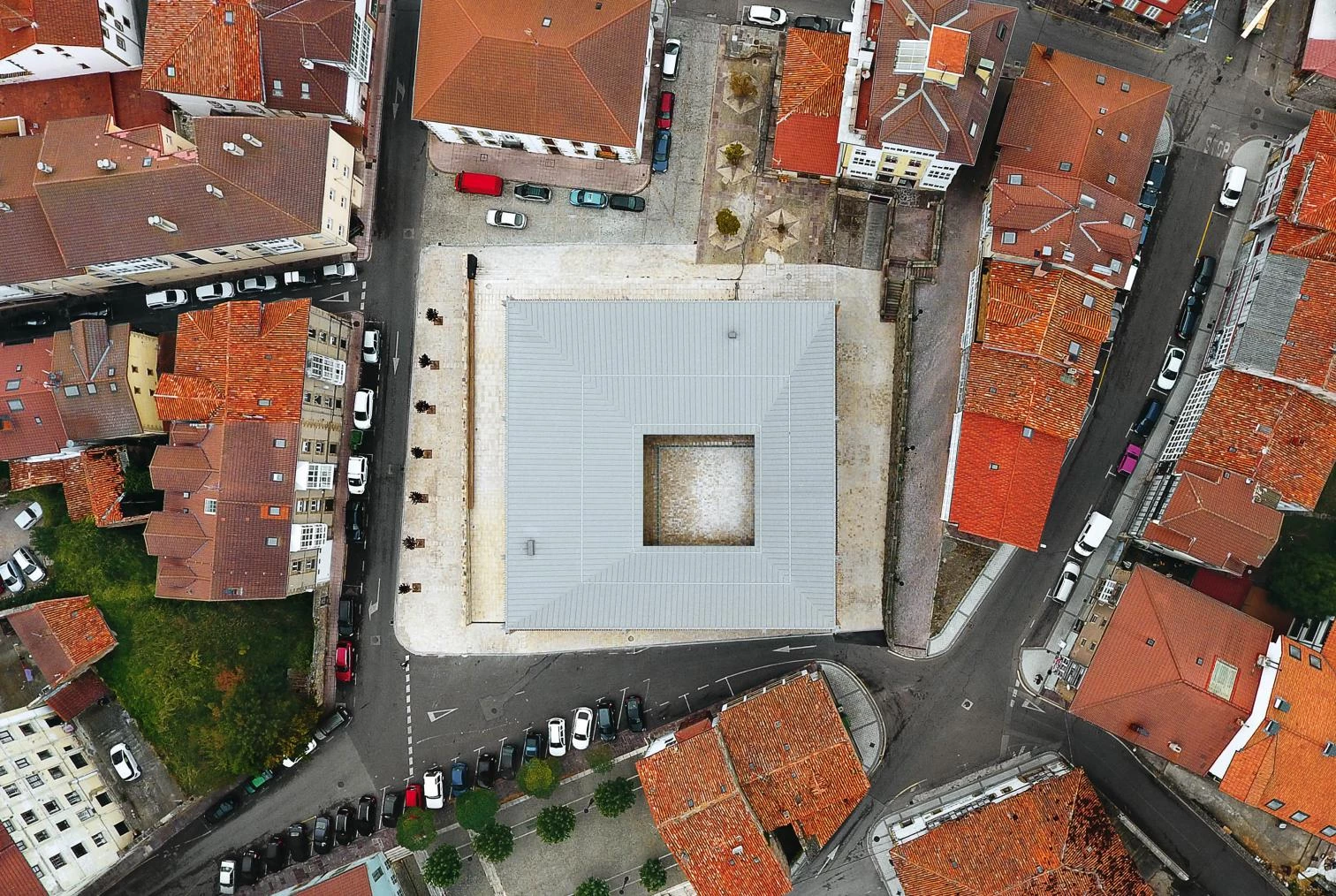
In the central plaza where the old town market, destroyed in a fire, used to stand, the new building is a multipurpose and flexible center, a public space where neighbors can gather for planned or impromptu events.

The squared plan of the Community Center is organized through the strategic location of the boxes and a courtyard that polarizes the interior space. The boxes contain servant spaces such as staircases, elevator, restrooms, and storage and facility rooms; and the open-sky courtyard is decentered to generate differentiated spaces at ground level. Also, the floor is lowered and moved in relation to the glass enclosure, creating outside shaded sitting areas for the summer and a bench that receives direct sunlight through the windows in winter. The ground floor, in continuity with the street, extends the public space towards the interior and links the building with the street. The public character of the building is made explicit by means of transparency and the openness of its facades, with doors that can be opened or closed depending on the event or the time of the year.
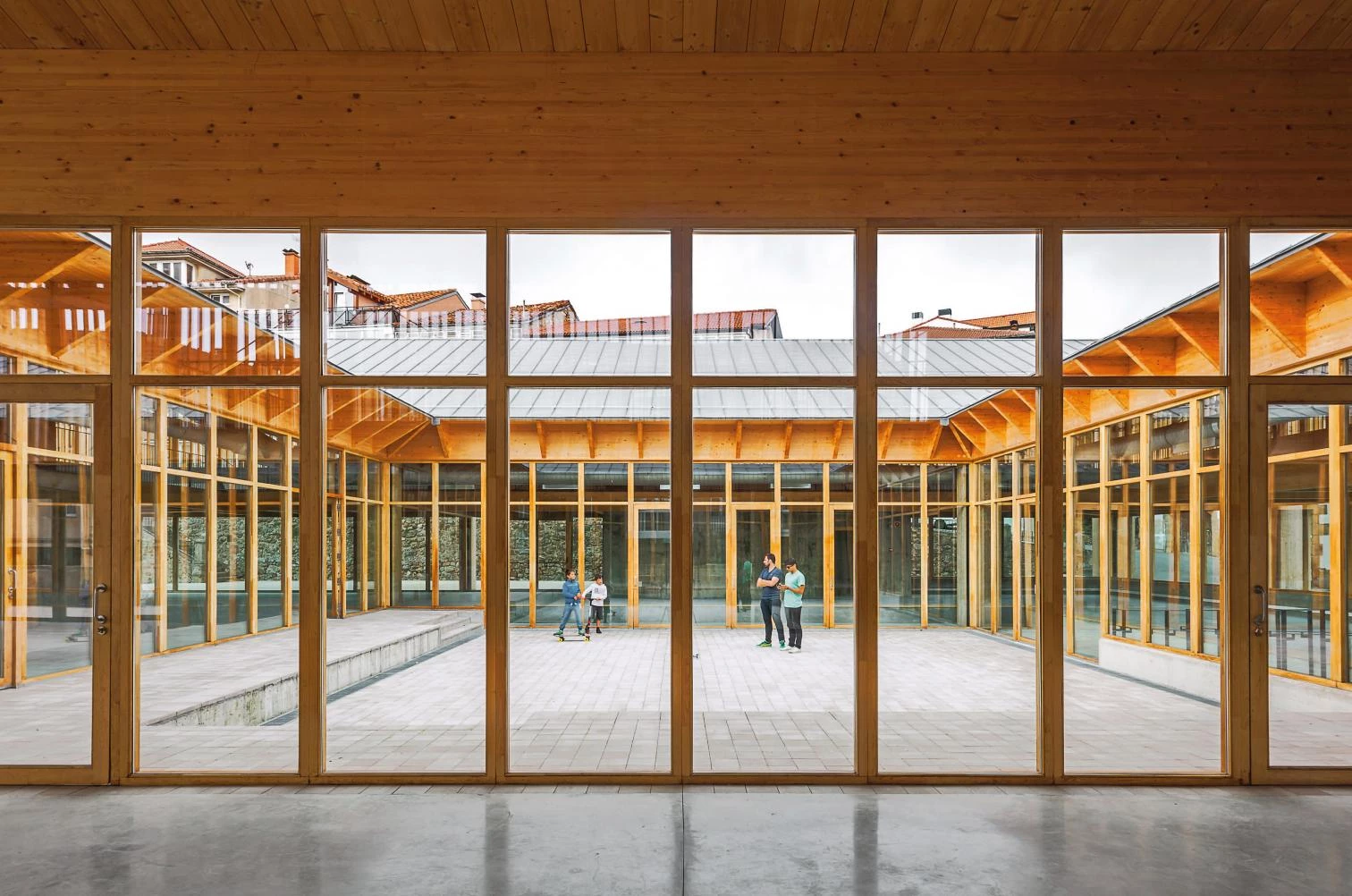
The ‘boxes’ containing the different spaces are arranged around the courtyard – inspired in that of the Roman domus –, displaced to generate shaded areas in summer and a bench that receives daylight in winter.
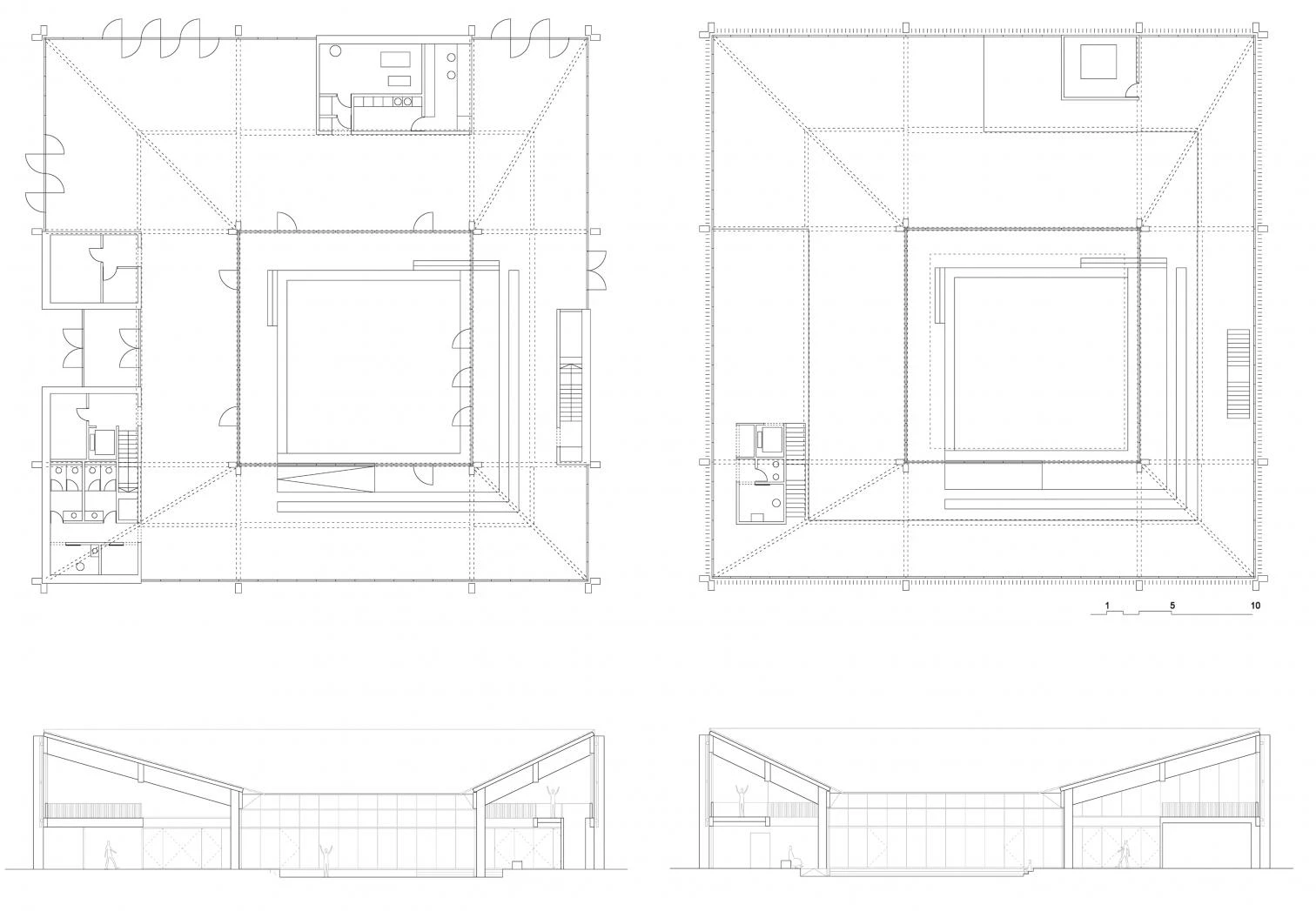
The building is designed as a climate-controlled public plaza able to host different activities and events. The variety of particular situations, in and by the courtyard, around the space or in front of the building, generates a great flexibility of use without losing the specificity of the different scenarios. The strategy used in section introduces a mezzanine that hangs from the main structure and offers higher privacy spaces. Its location on the perimeter creates a linear layout for the plan with a more individual scale, taking advantage of natural light, filtered by the wooden lattice that surrounds the building on the upper floor.
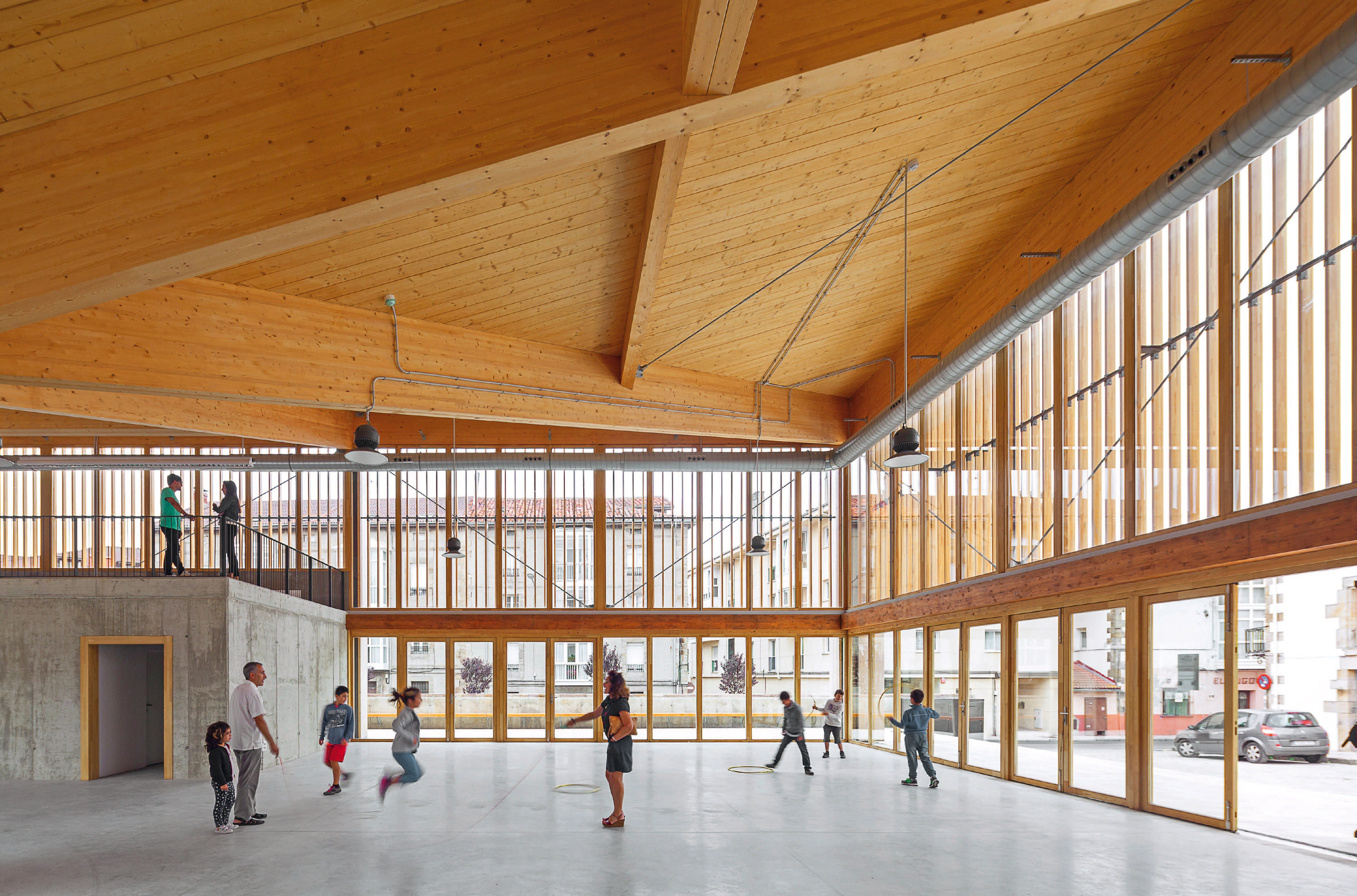
The structure combines steel and laminated wood elements creating a mixed system of prefabricated components designed and produced in a warehouse before the final assemblage on site. Following the town’s tradition of glazed corridors, the facade is built entirely of wood and glass. The roof, covered in zinc, drains the water towards the interior courtyard – the impluvium –, which is protected from the winds.
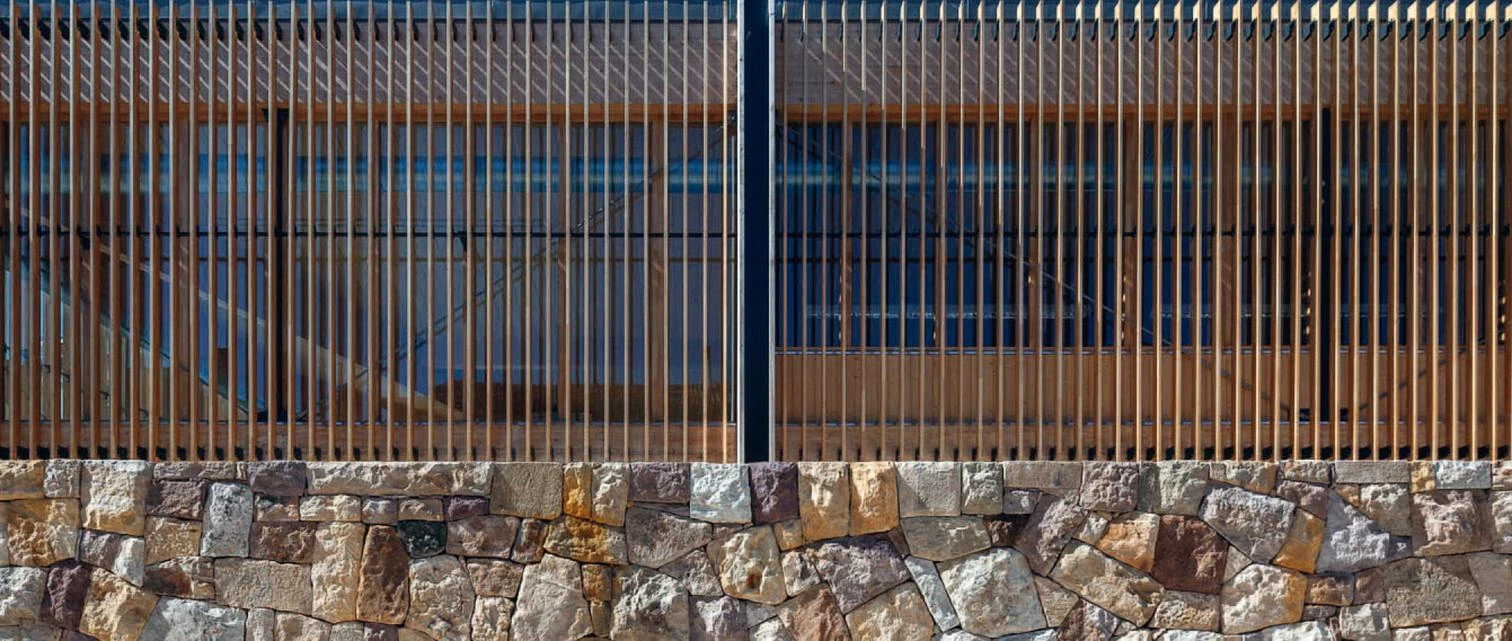
The structure combines steel and laminated timber in a mixed system of parts cut in a workshop and assembled on site; the facade, inspired in the local architecture, is made of wood and glass, and the roof, of zinc.

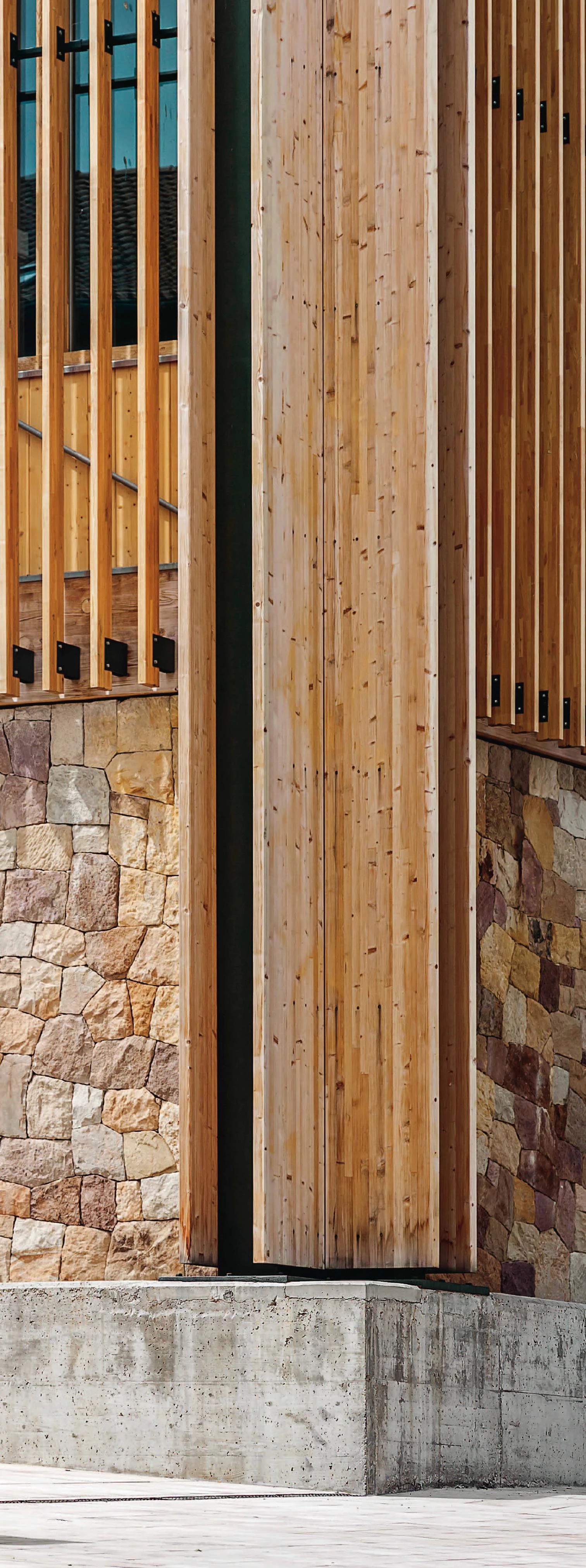
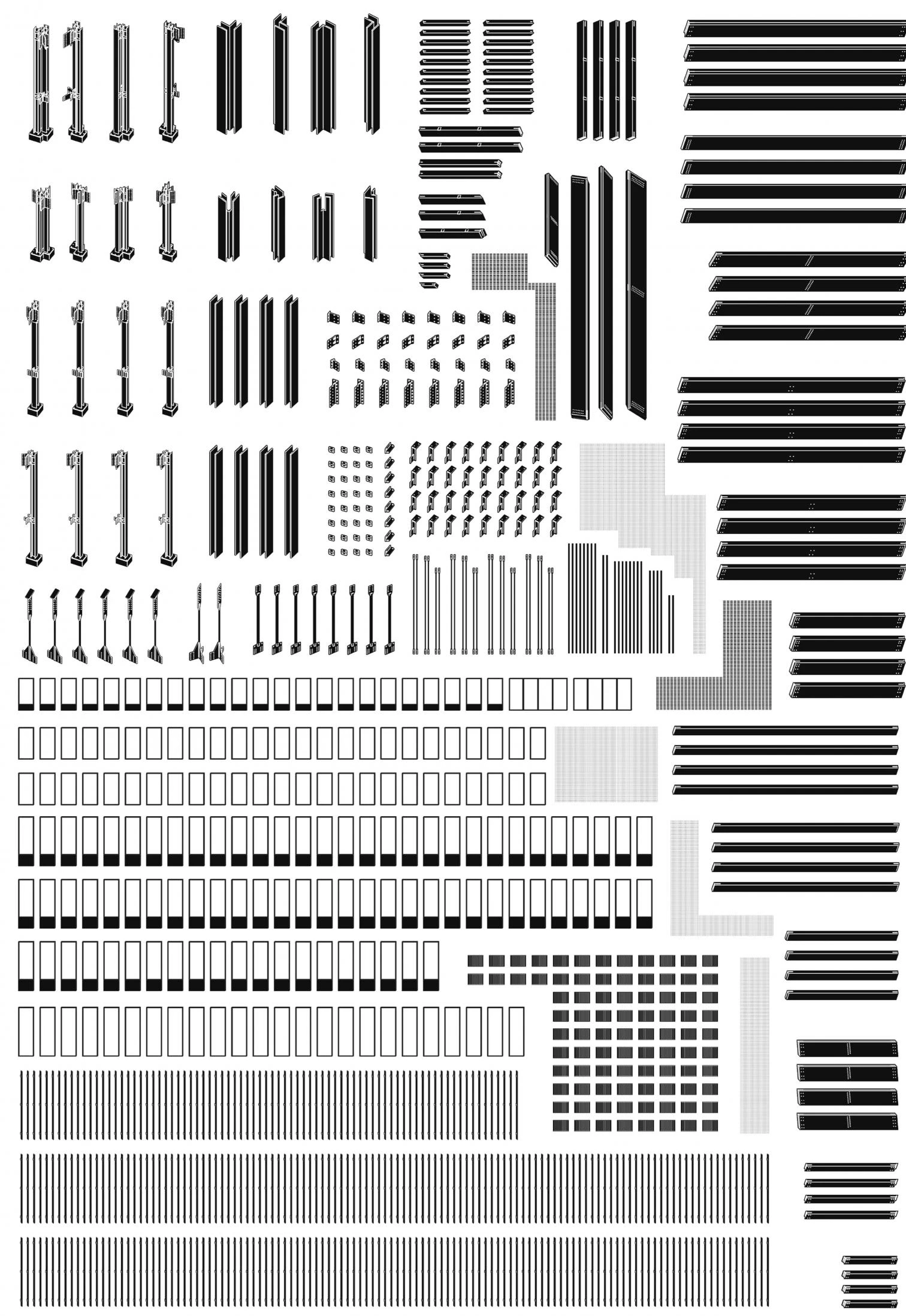
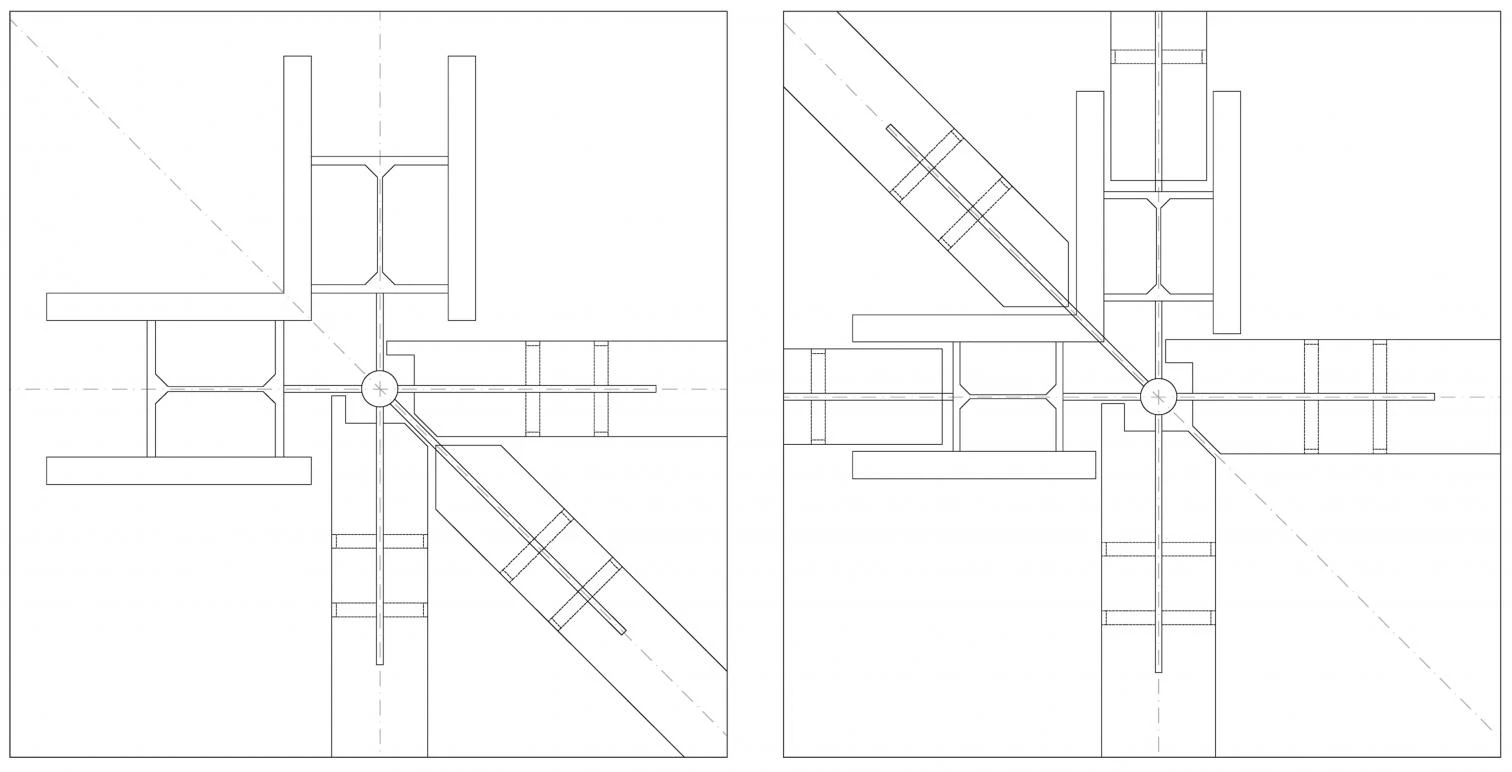
From above, the shape of the building becomes iconic and recognizable in the urban fabric, pointing to the place and representing the identity of a space that shelters people, culture, and leisure.
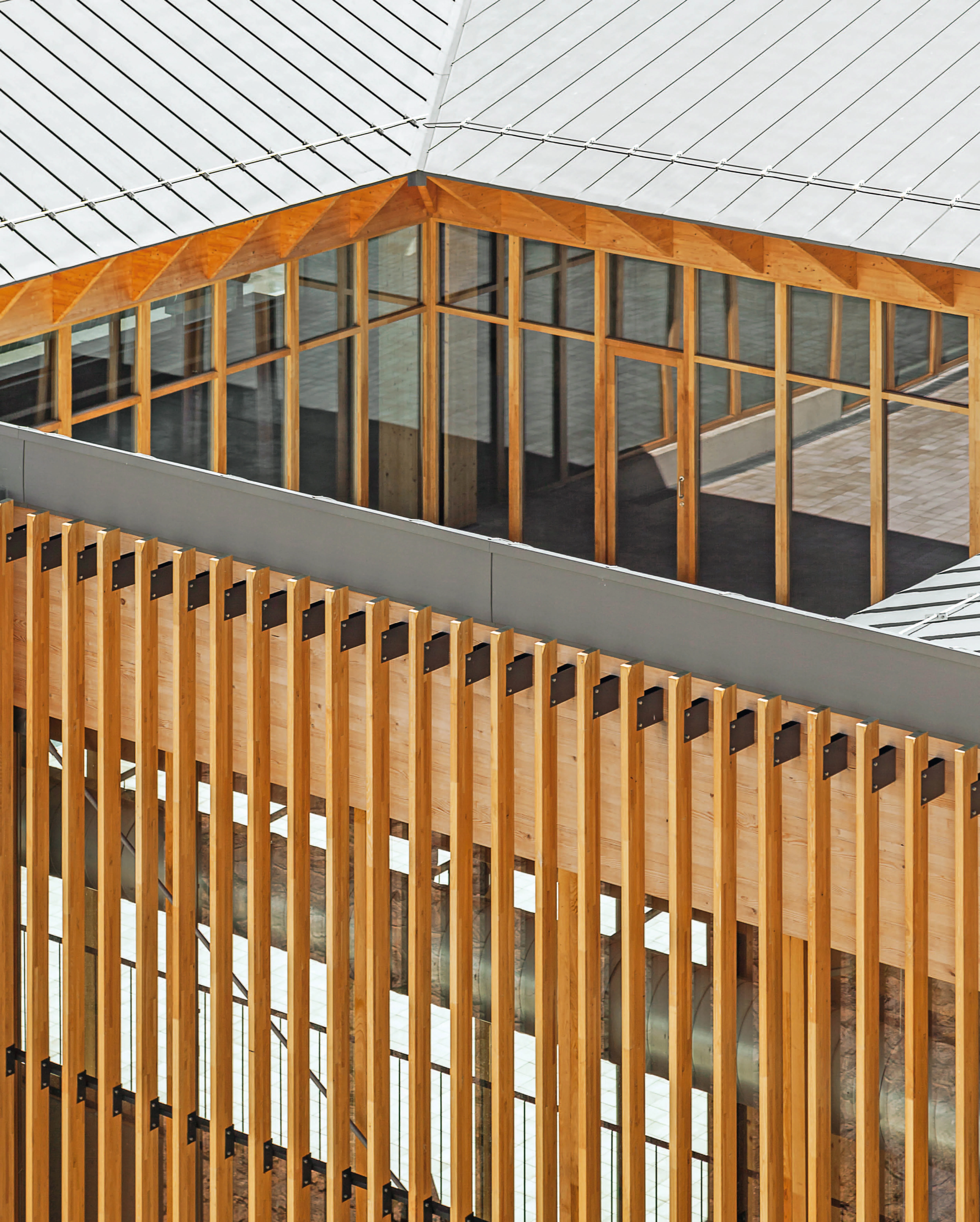
Arquitectos Architects
RAW/deAbajoGarcia
Begoña de Abajo, Carlos García Fernández
Colaboradores Collaborators
Antonio Rincón (arquitecto architect); Jesús Gangas (arquitecto técnico quantity surveyor); Miguel A. Palencia (arquitecto técnico-concurso quantity surveyor-competition)
Consultores Consultants
Juan F. De la Torre/Euteca (estructuras structure); Proyecta (instalaciones mechanical engineering)
Contratista Contractor
Fernández Rosillo
Superficie construida Floor area
1.500 m²
Presupuesto Budget
950.000 €
Fotos Photos
Montse Zamorano

