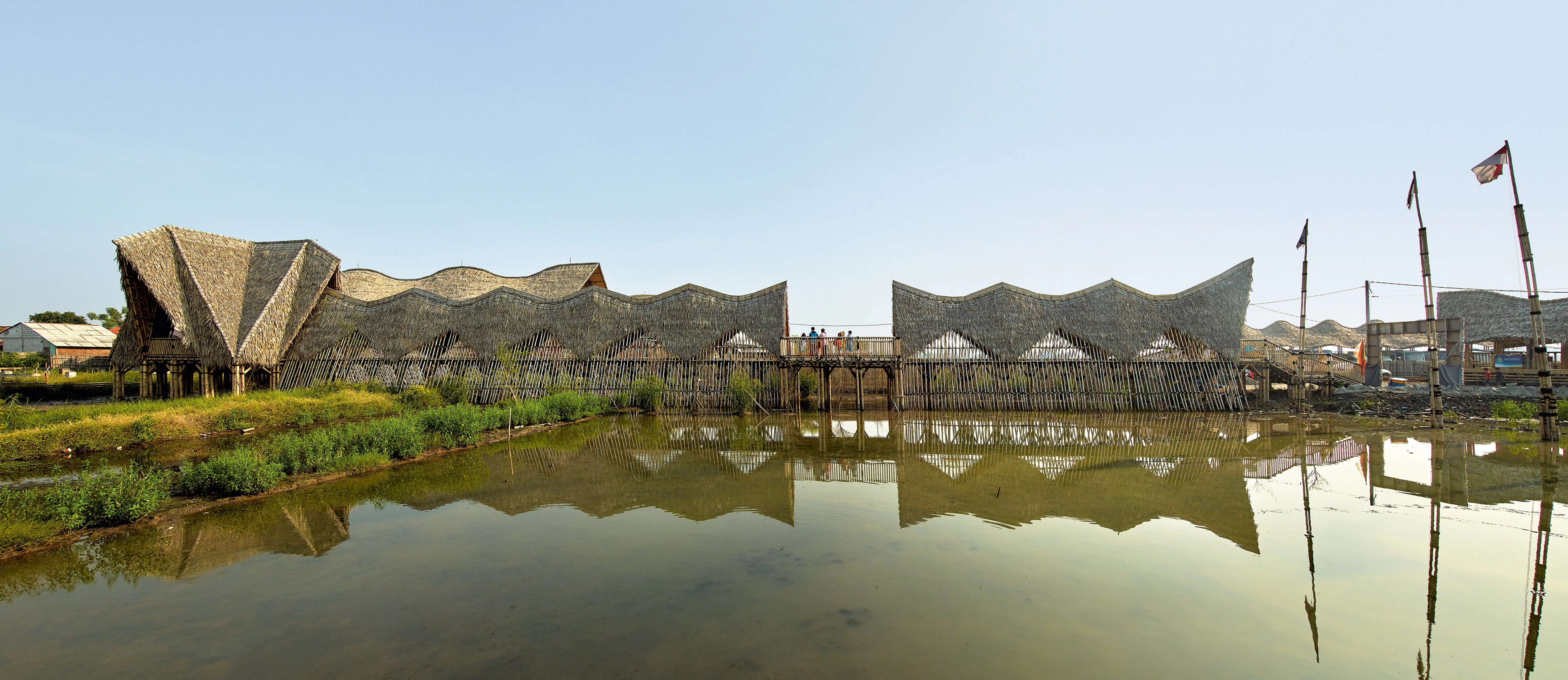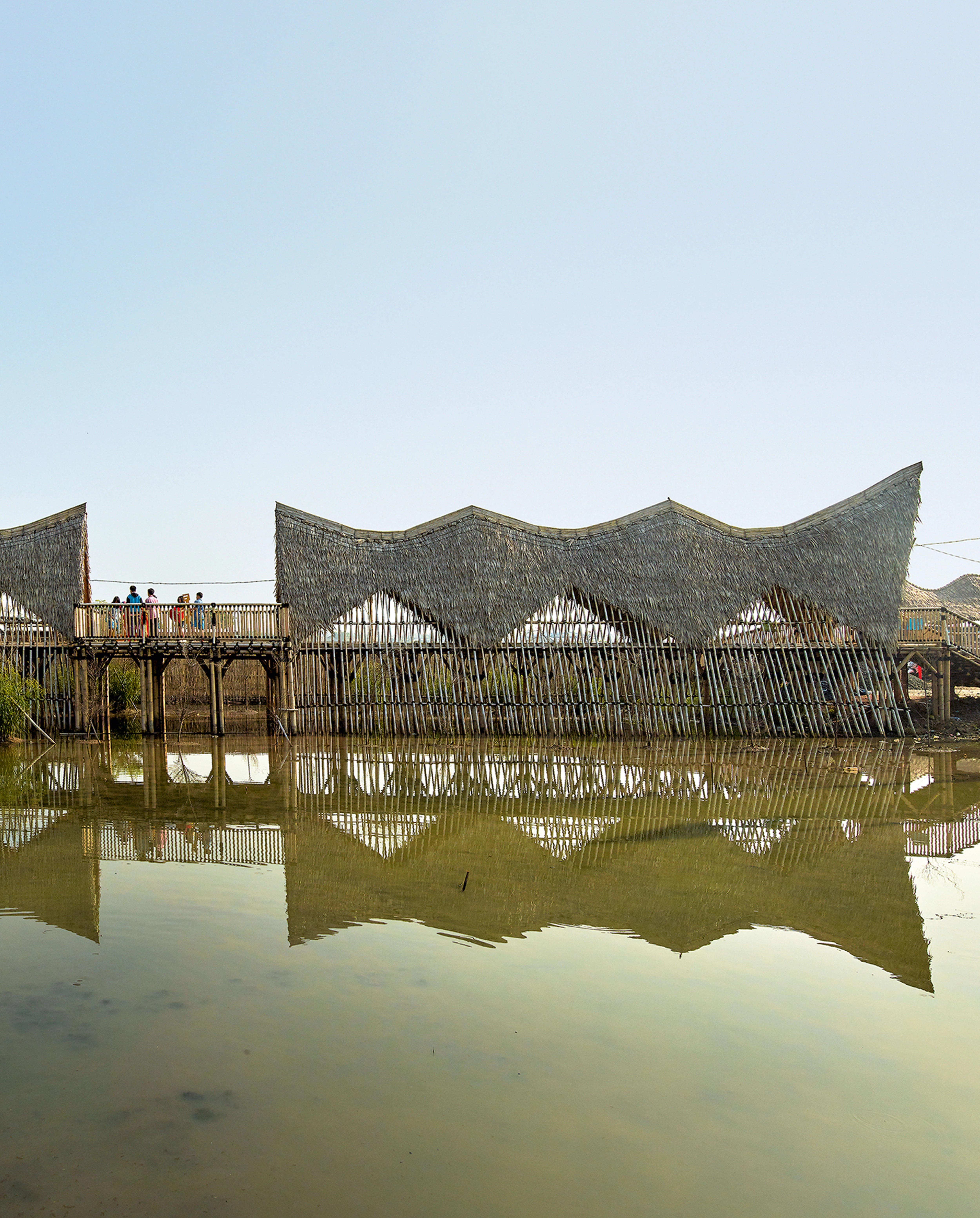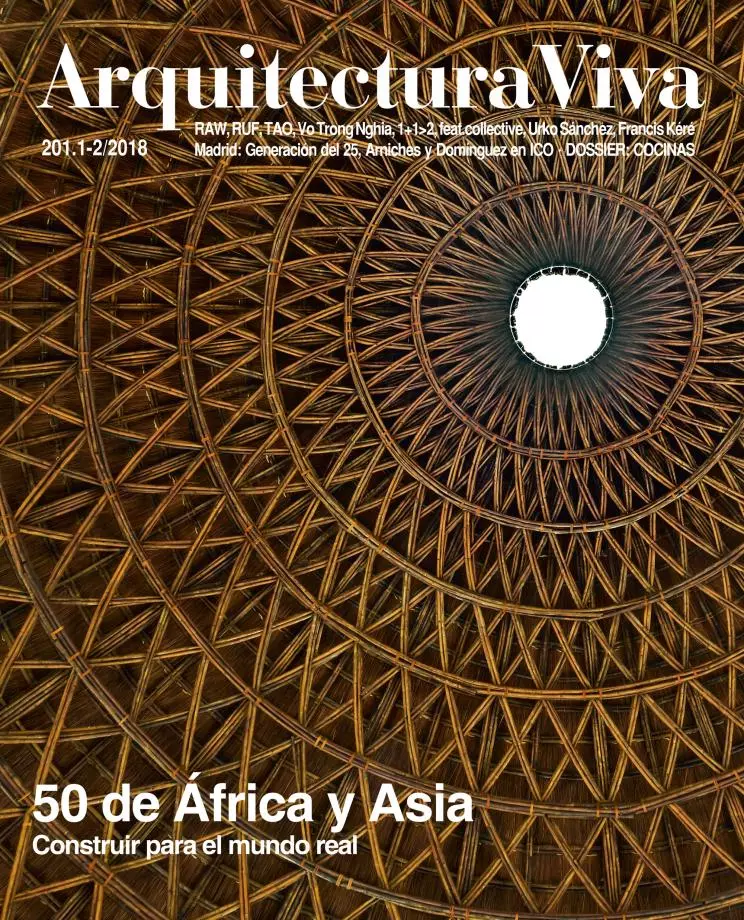Alfa Omega School, Salembaran
RAW Architecture- Type Education School
- Material Bamboo Unconventional materials
- Date 2017 - 2017
- City Tangerang
- Country Indonesia
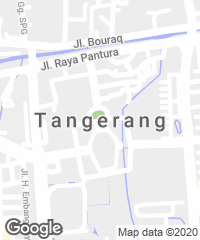
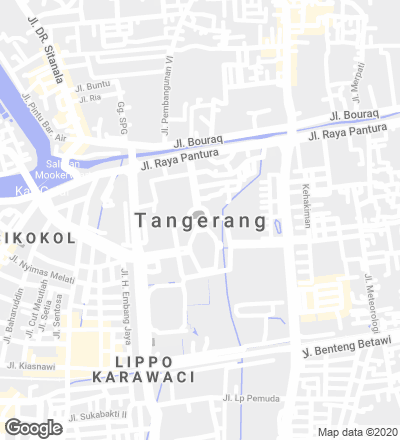
The school is located in the Indonesian city of Tangerang and comprises four radially arranged modular pavilions connecting with a main access square. There are two reasons for its taking the form of a building on stilts, set slightly more than two meters over a swamp and paddy field: to solve the matter of foundations without leaving a built mark, and to open up the various spaces to the surrounding landscape.
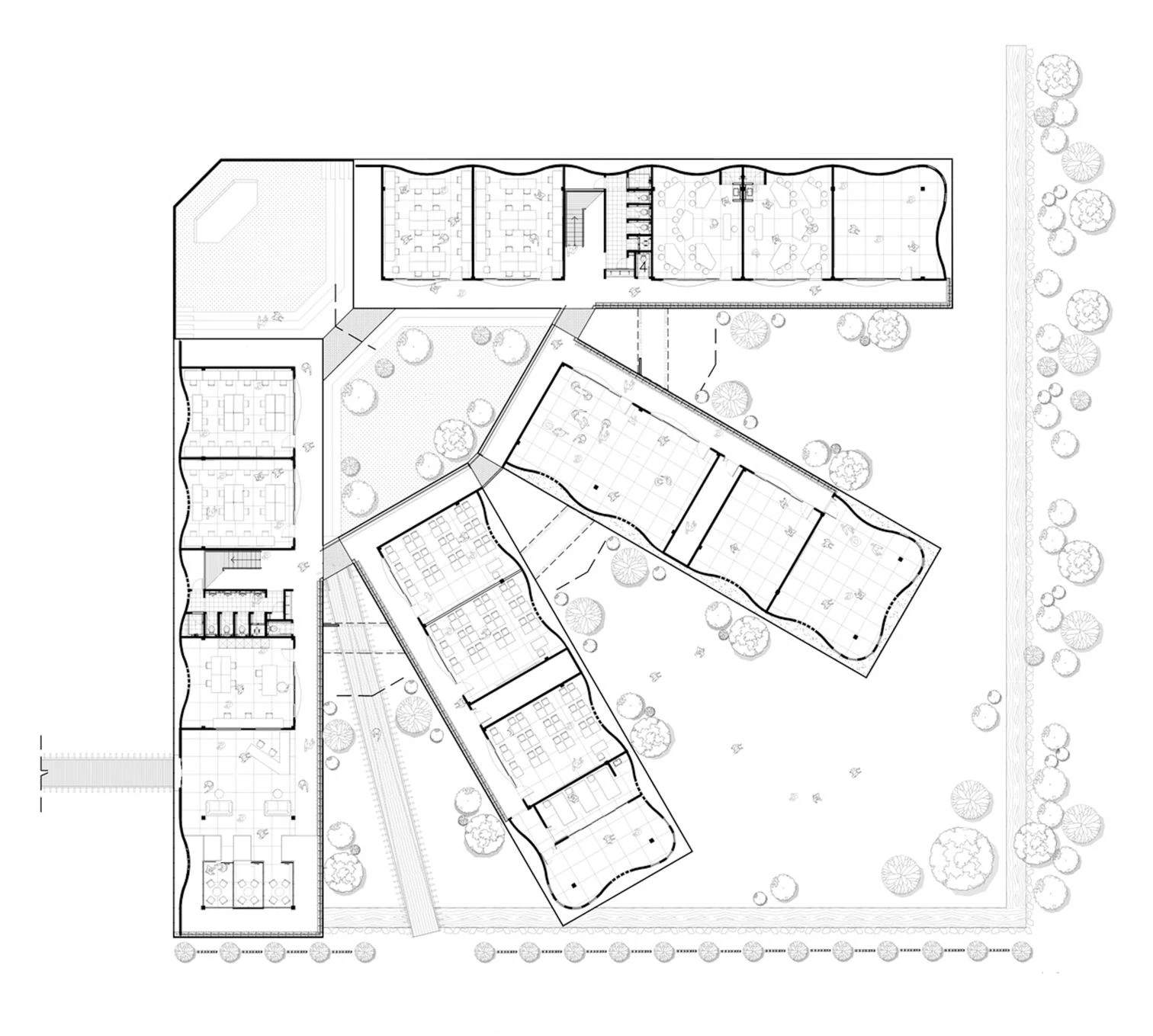
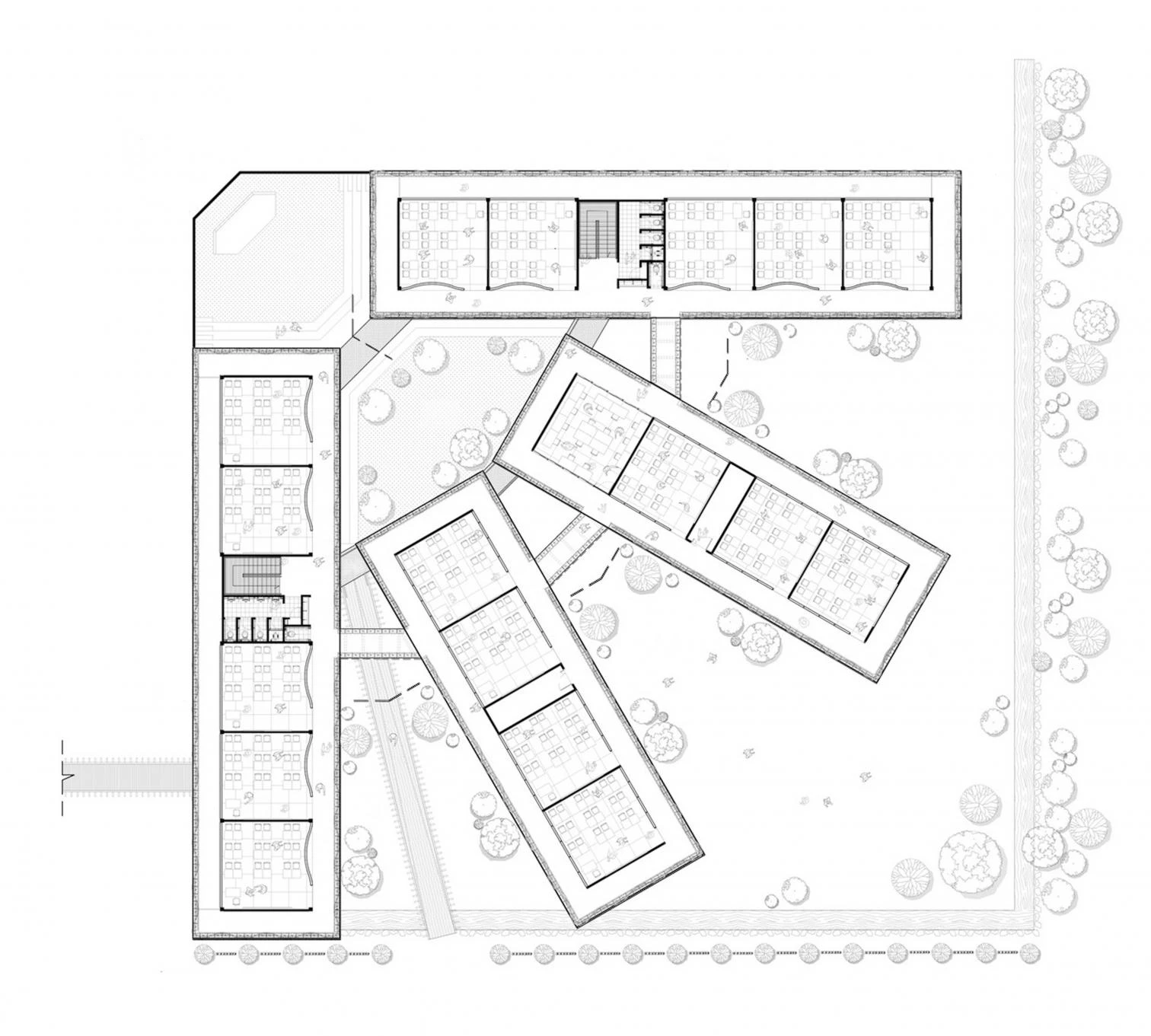
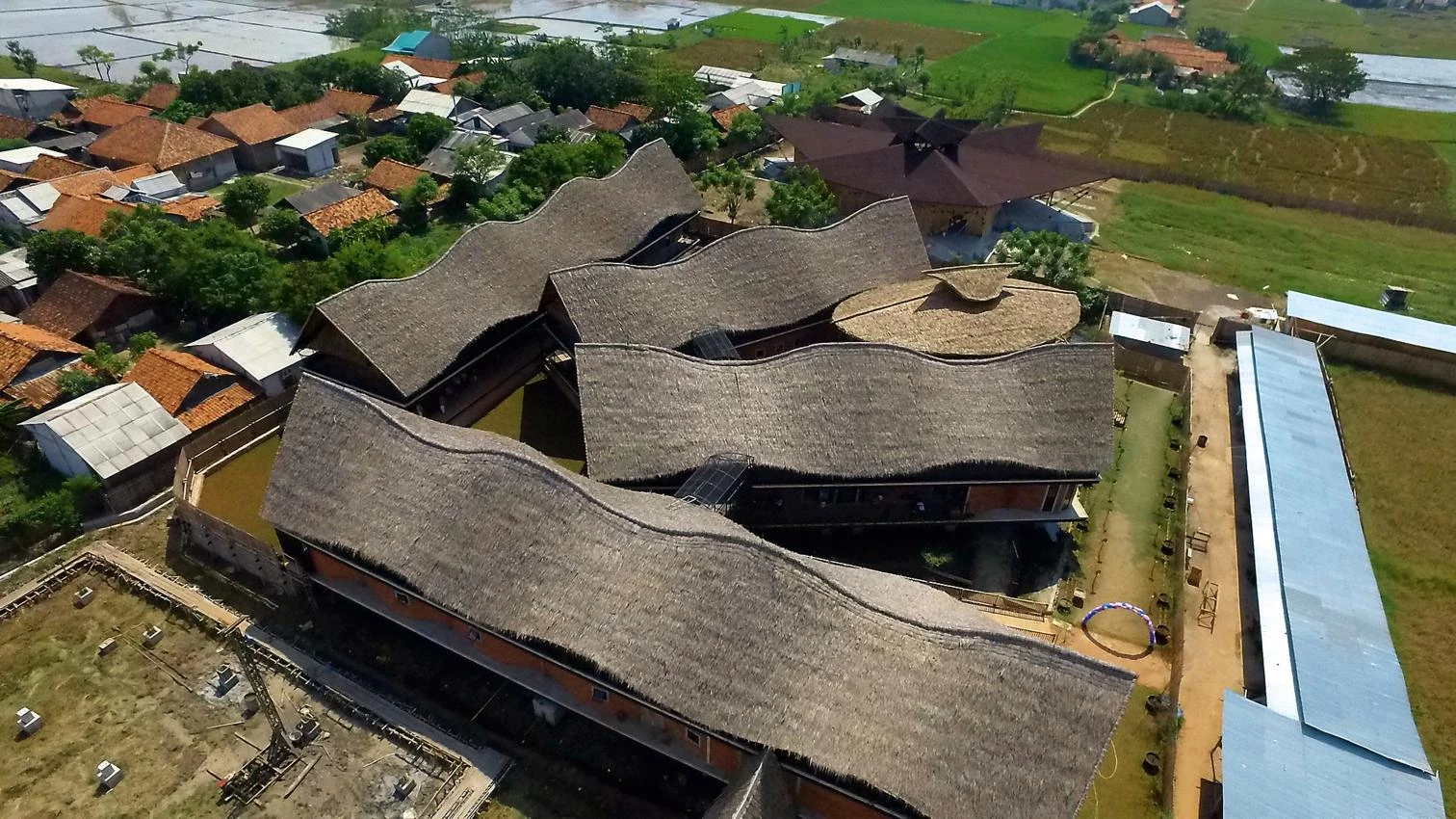
The pavilions take on motifs characteristic of vernacular architecture, as much in type, with the pitched roof, as in materials, with the use of bamboo. But such reference to tradition has not been a hindrance to applying contemporary technology wherever necessary.
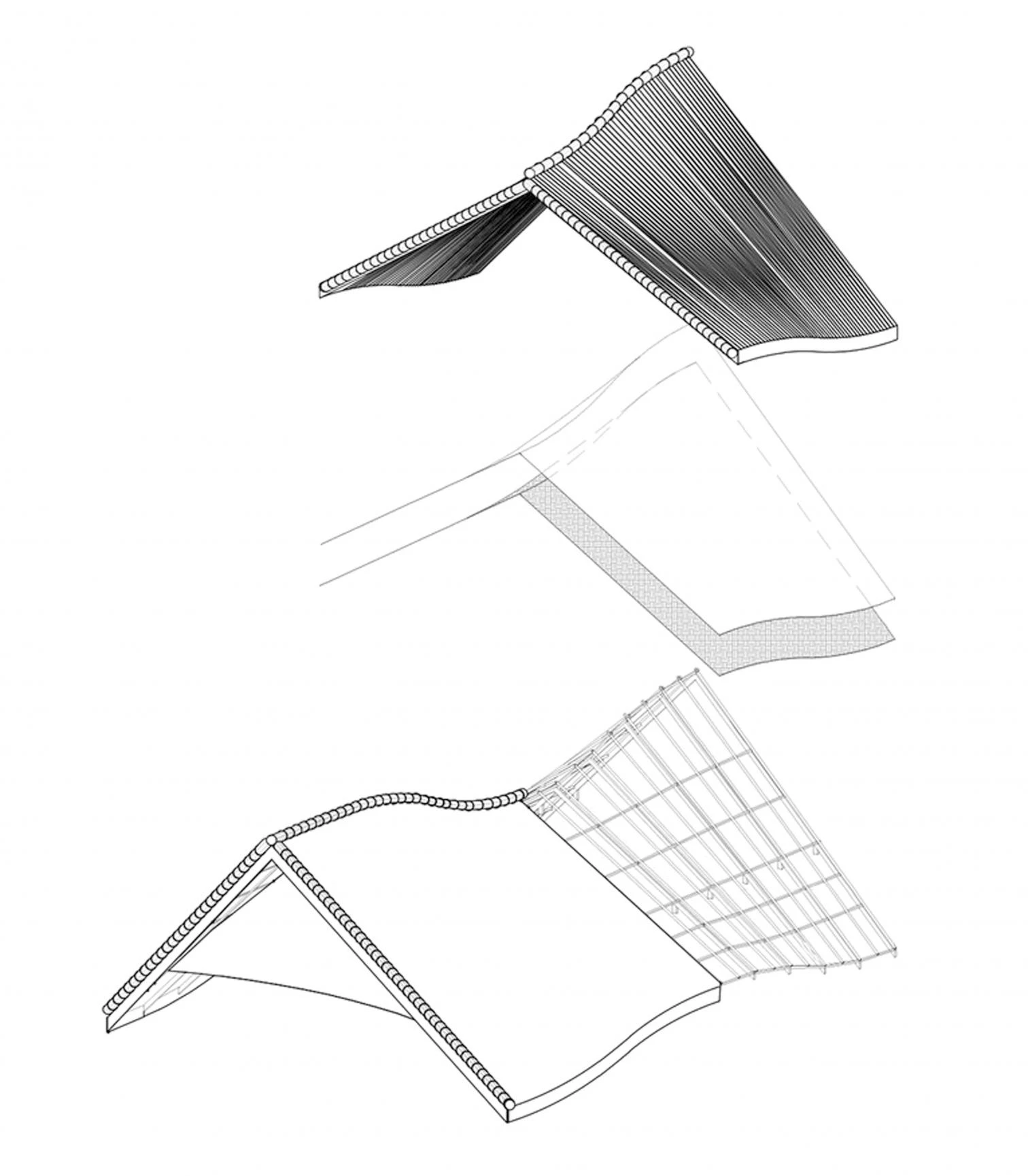
The foundation and the main structure are executed with steel profiles; they support the secondary structure that the roof is, formed by interwowen bamboo sticks and an impermeable layer of branches.
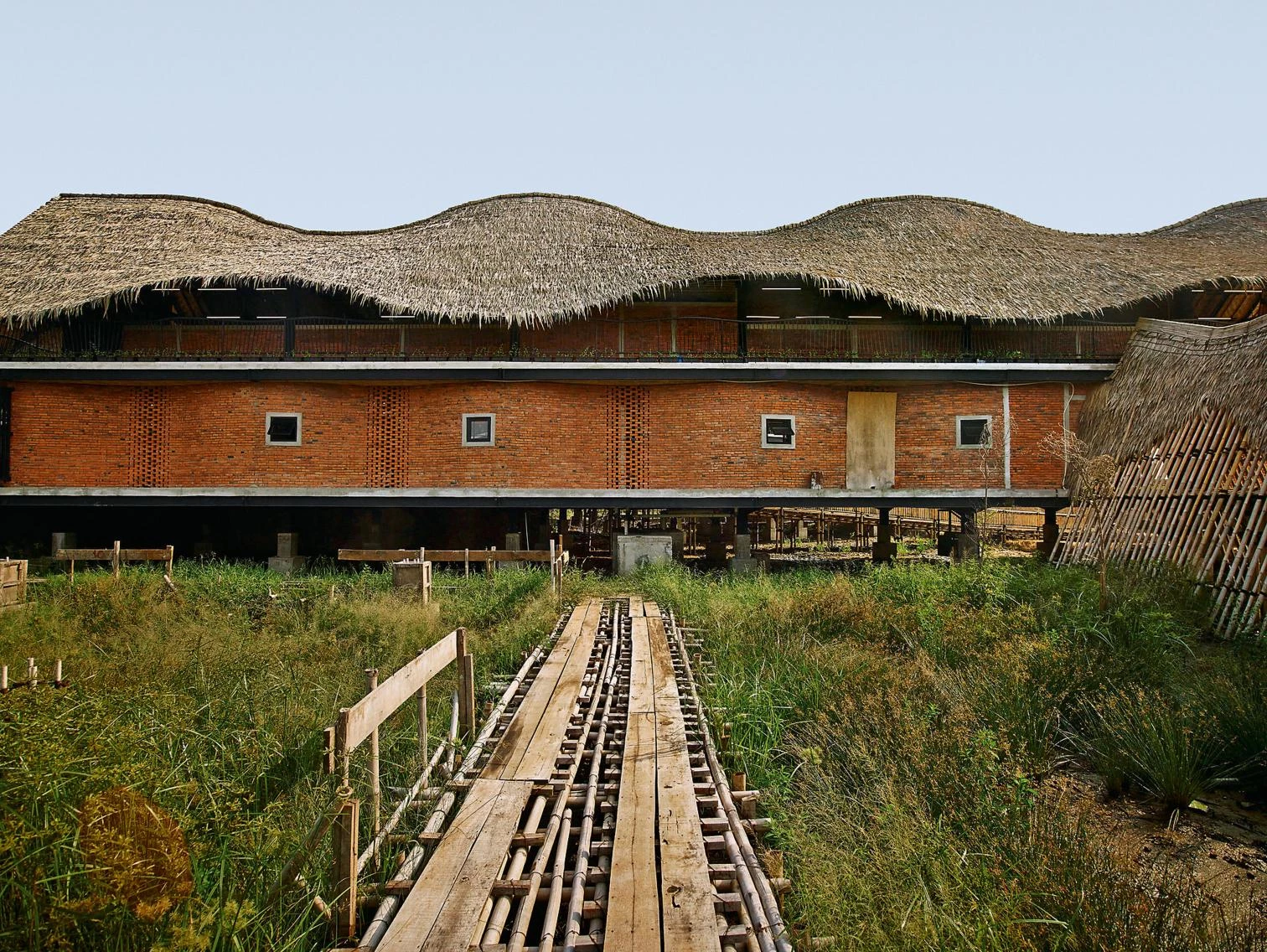
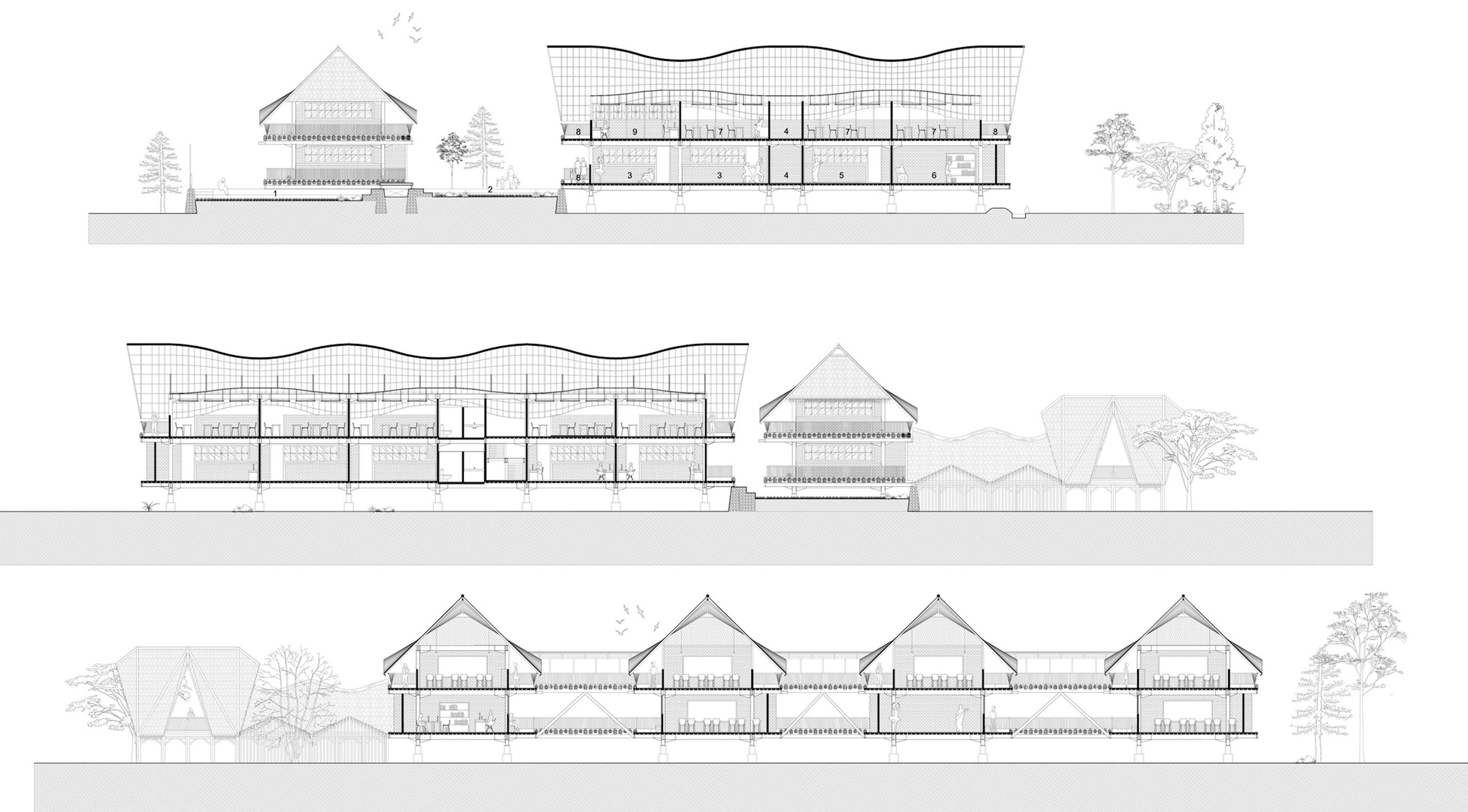
So the structural system is mixed: while the pilotis and other supports are built with rolled steel profiles, the claddings are made of innumerable interwoven sticks and stems of bamboo, a material whose flexibility makes it possible to create evocative warped surfaces and requires little maintenance.
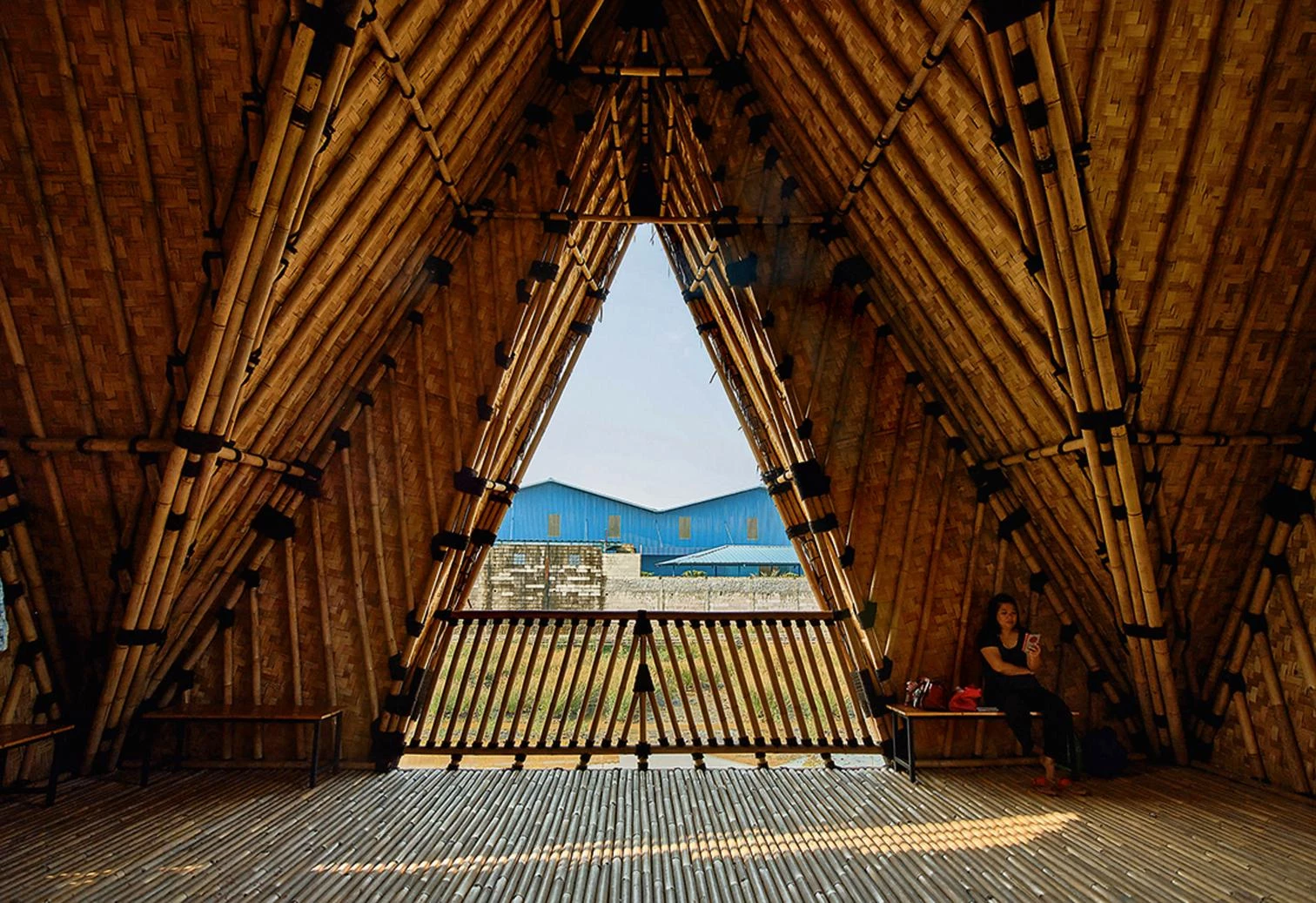
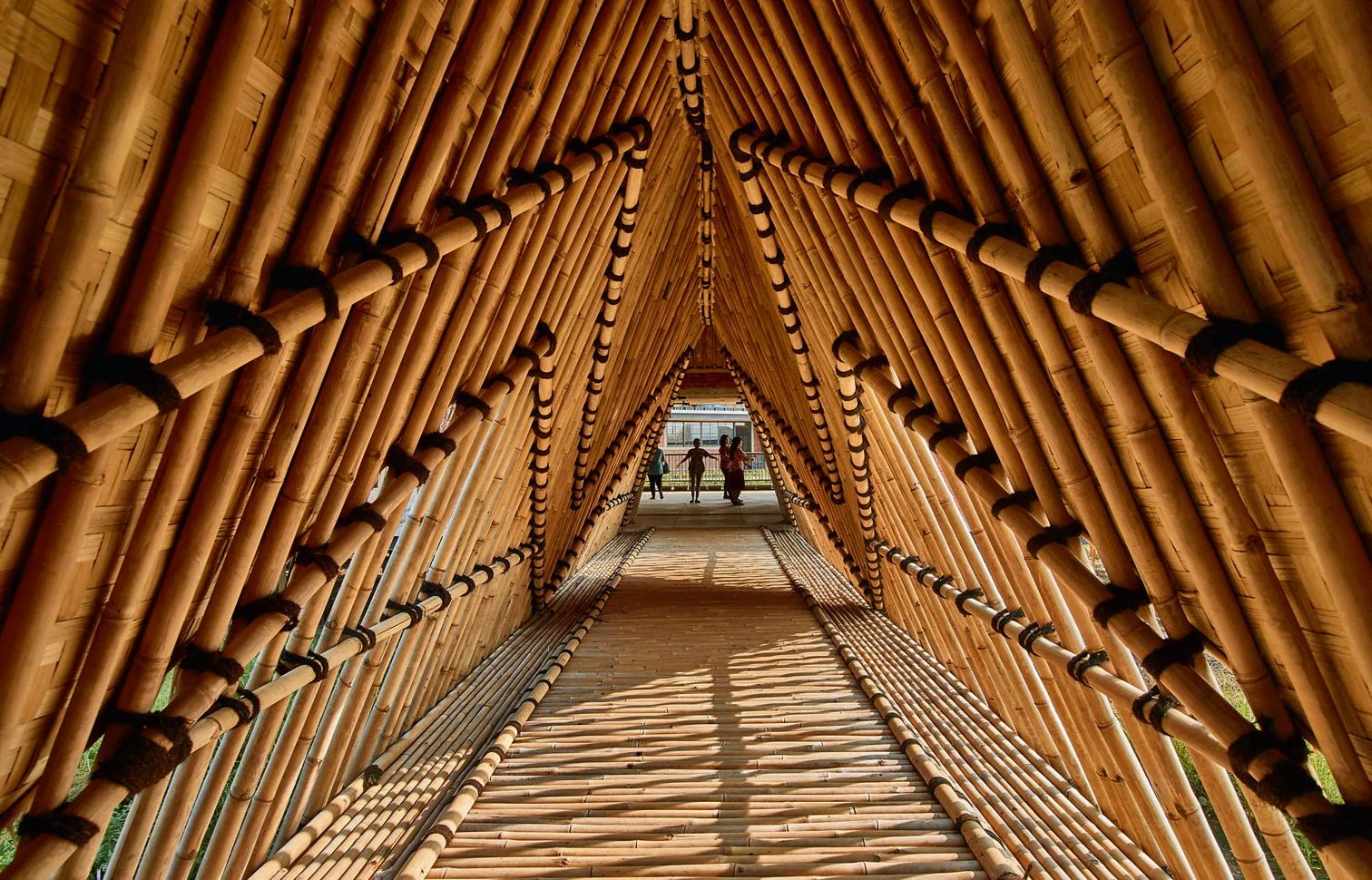
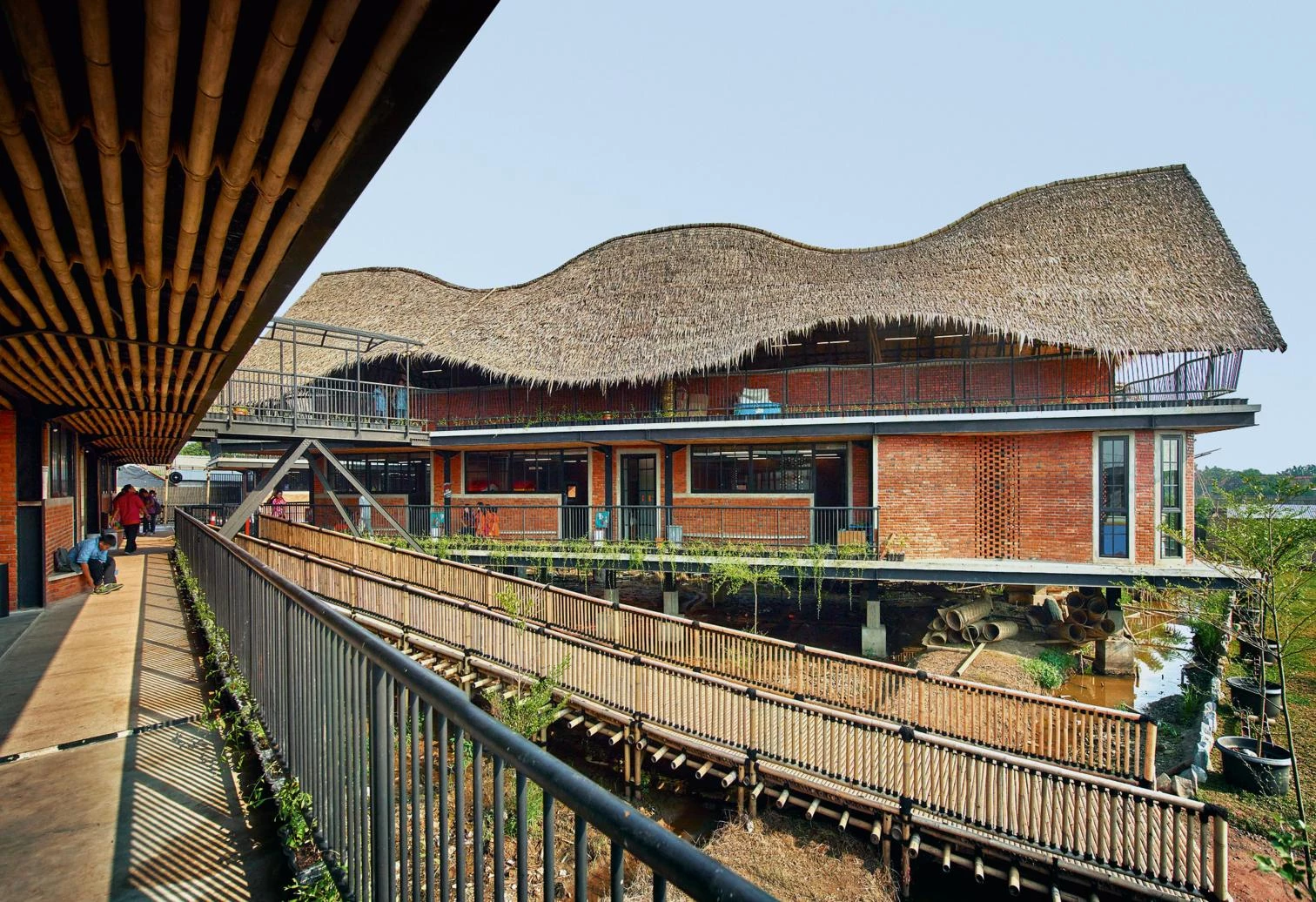
Obra Work
Escuela Alfa Omega en Salembaran, Tangerang (Indonesia); Alfa Omega School in Salembaran, Tangerang (Indonesia).
Arquitectos Architects
RAW Architecture / Realrich Sjarief (arquitecto responsable architect in charge).
Colaboradores Collaborators
A. Kharisma, M. Nurdayat, L. Ramadhina, S. Effendi, R. Harendana, S. Triwardhana, T. Kusumo, F. Khairunnida, R. Septiawan, B. Priyono.
Fotos Photos
RAW Architecture.

