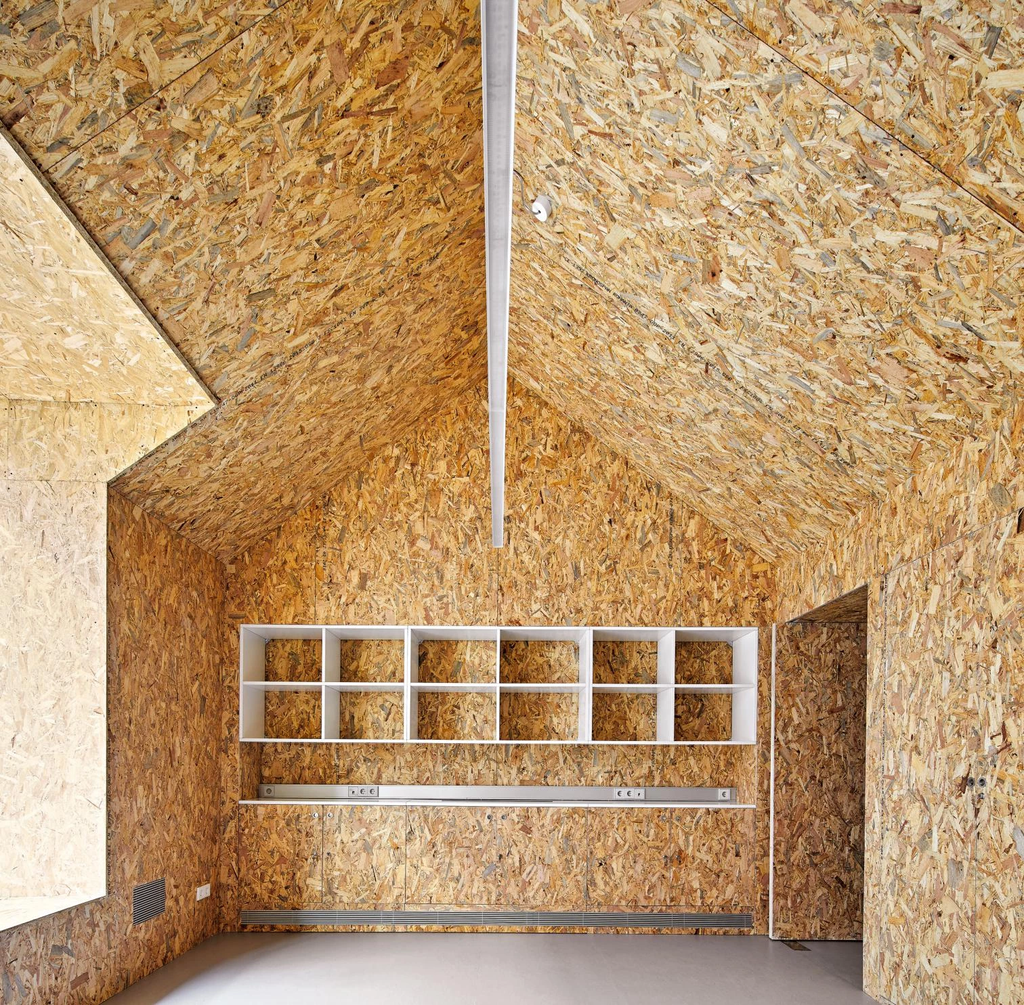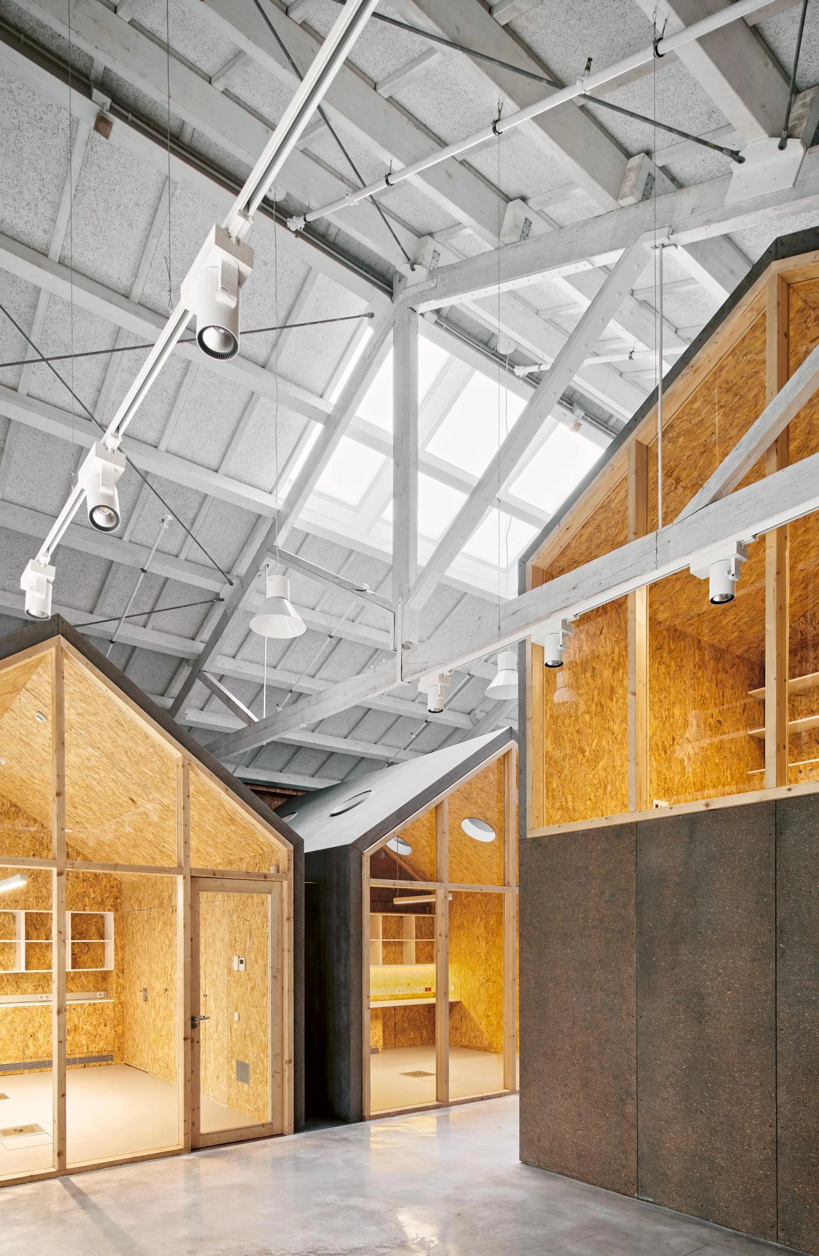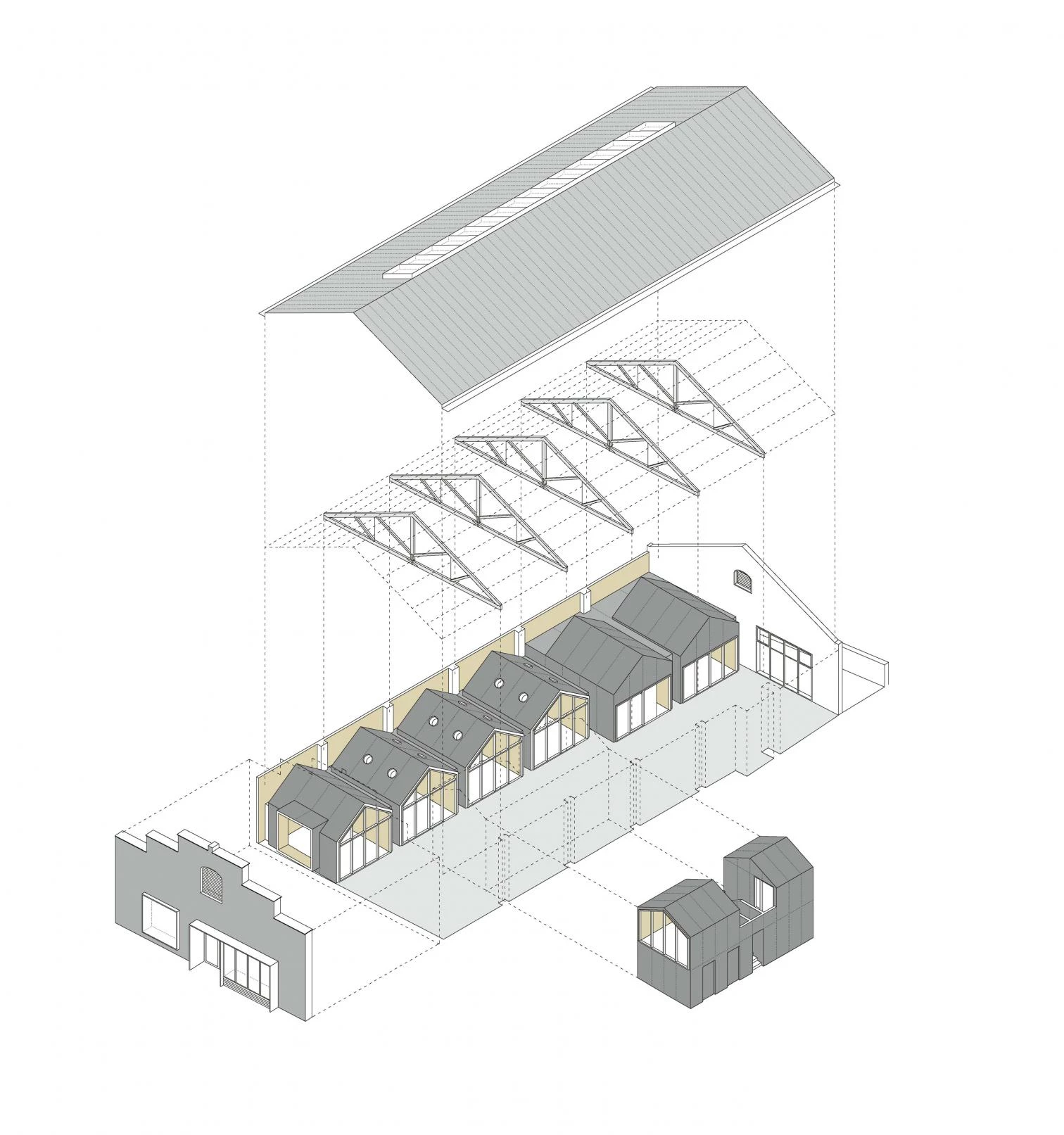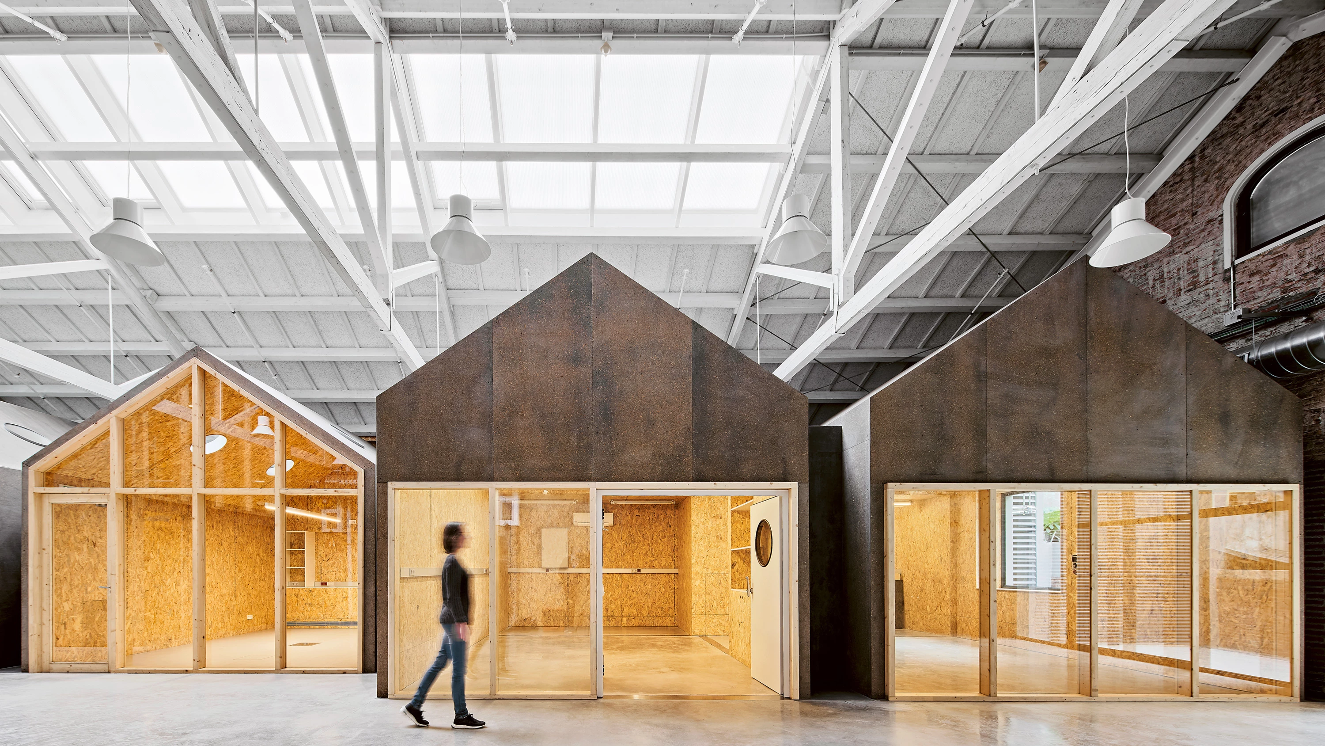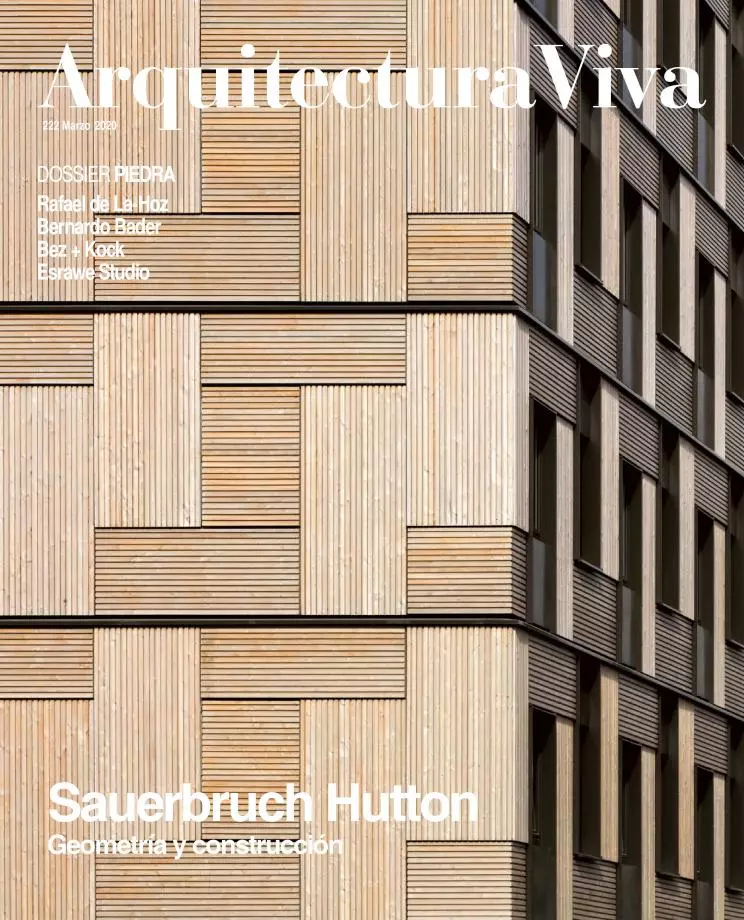Ateneu de Fabricació, Barcelona
Oliveras Boix Arquitectes- Type Refurbishment Cultural center Culture / Leisure
- Material Wood
- Date 2016 - 2019
- City Barcelona
- Country Spain
- Photograph José Hevia
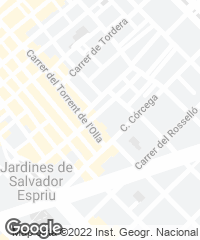
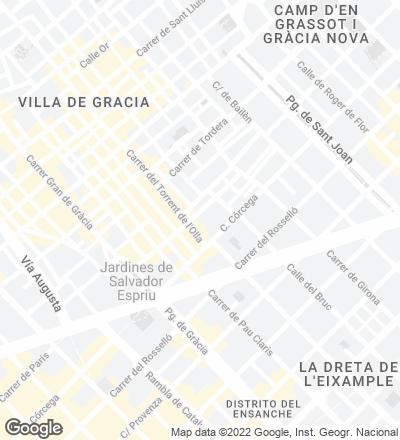
Situated between party walls in the Gràcia neighborhood, an early 20th-century warehouse was transformed into a facility modeled after the FabLab, which gives citizens access to digital fabrication tools and the training they require to be able to develop prototypes and personal projects. The makeover pursued three main strategies. First was to maintain the general feel of the diaphanous shed and its look, mainly defined by the timber structure that held up the roof, through a series of self-supporting, cabin-like modules made of spruce wood and clad with oriented strand boards inside and Viroc panels out. Second was to arrange the cabins in such a way as to leave a large flexible ‘agora’ for holding open-format creative and informative activities. Third was to incorporate systems guaranteeing energy efficiency and sustainability, making it possible to keep energy consumption at just 52 kWh/m² per year, and also minimize the ecological footprint derived from the materials and mechanisms used in the course of the construction process.
