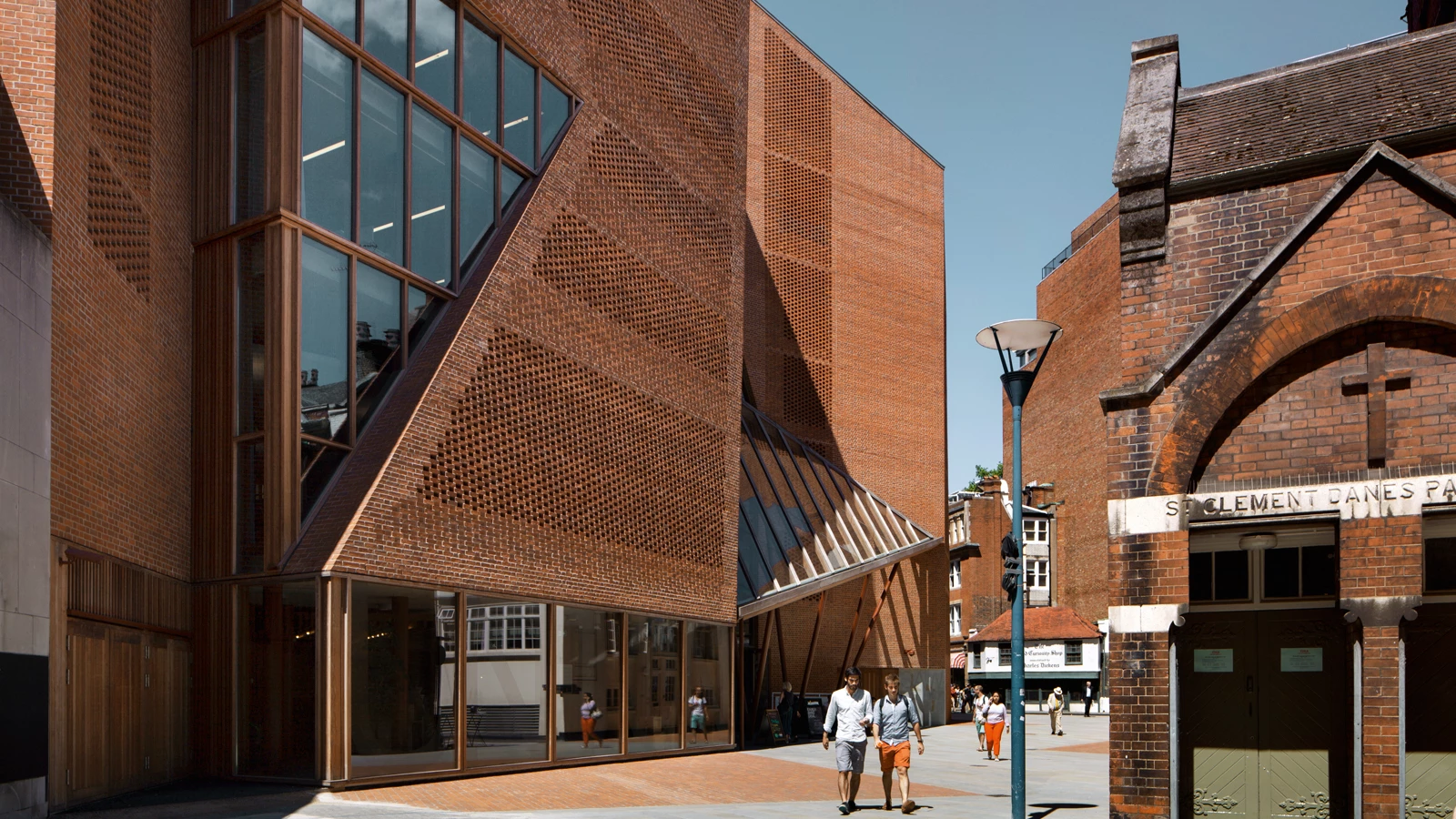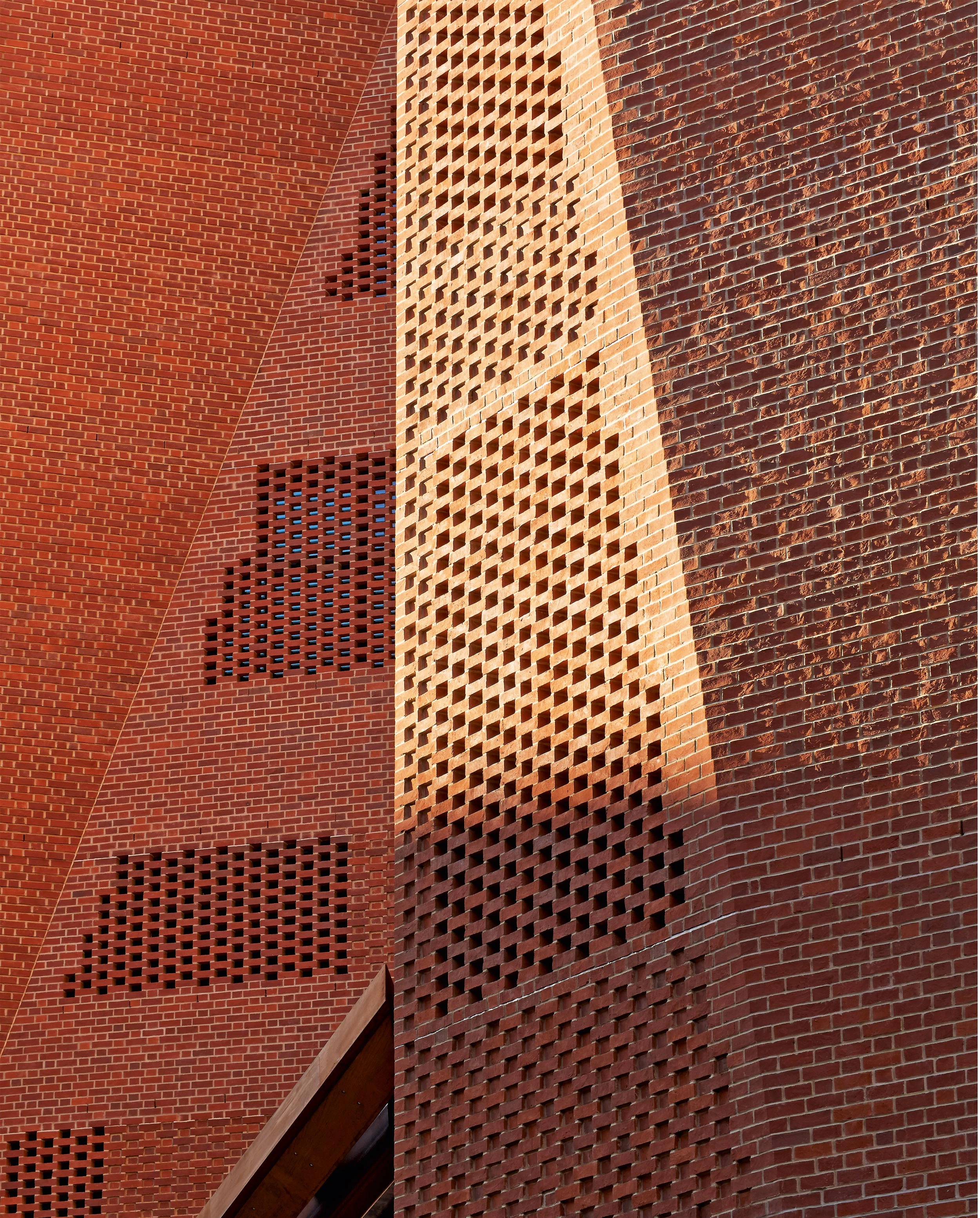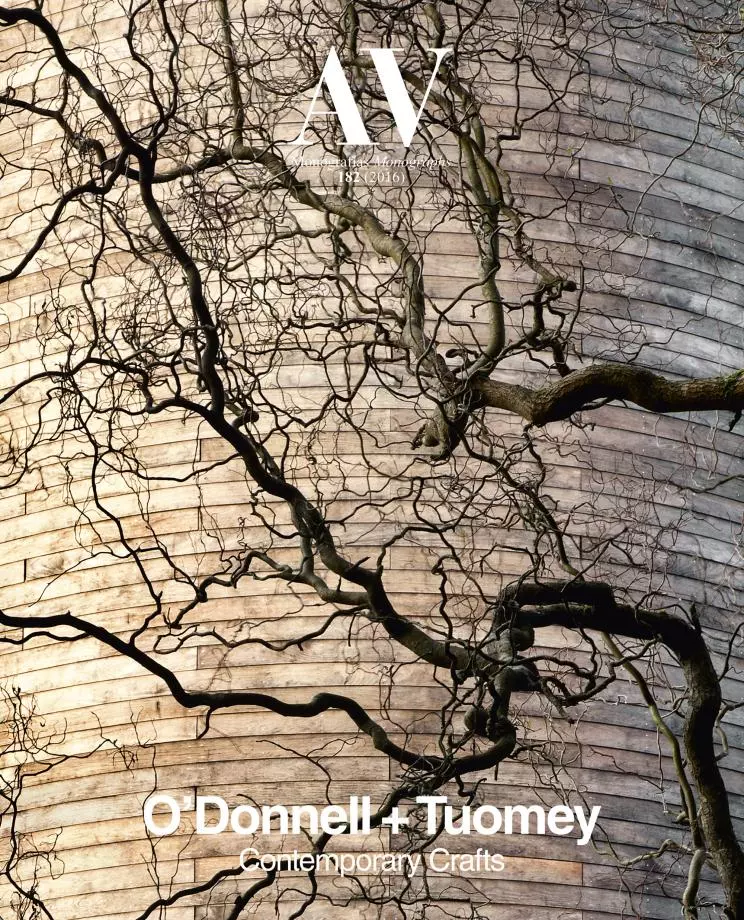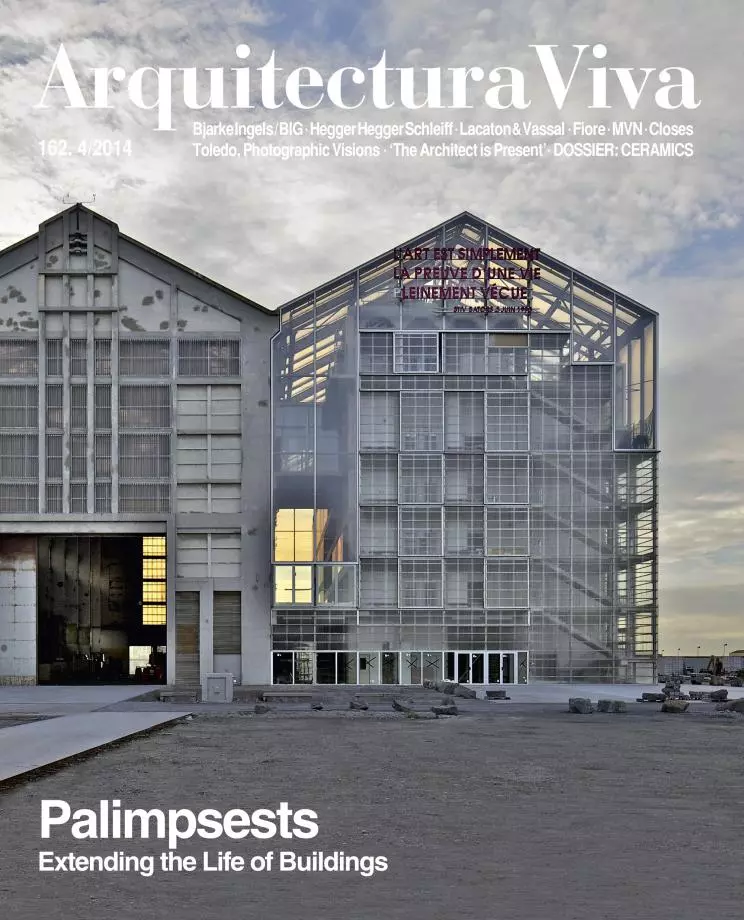LSE Saw Swee Hock Student Centre, London
John Tuomey Sheila O’Donnell O’Donnell + Tuomey Architects- Type Education University
- Material Brick Ceramics
- Date 2013
- City London
- Country United Kingdom
- Photograph Dennis Gilbert Alex Bland
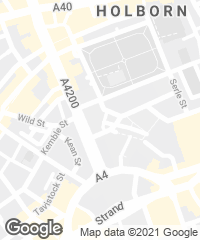
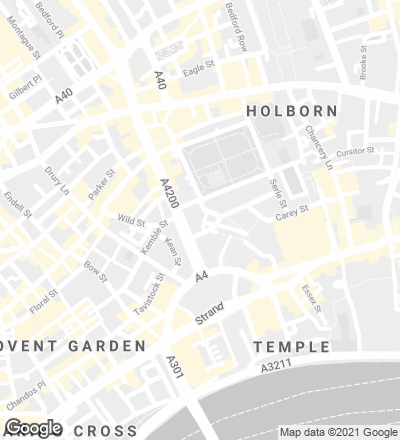
The London School of Economics takes up several buildings in a central area of the British capital. Aiming to gather all the services for students under one same roof, the school called a competition in 2009 to build a student hub with an auditorium, gymnasium, media library, and social spaces.
Located at the convergence of several narrow streets, the site was restricted by building lines. The complex geometries of the site provided a starting point for a lively arrangement of irregular floor plates, each particular to its function. Space flows freely in plan and section, with stairs turning to create meeting places at every level. The faceted facade operates with respect to the Rights of Light Envelope and is tailored to the sightlines, favoring interaction between university life and urban life. Built with handcrafted bricks in 173 different shapes to adapt to the corners and the shifts of plane, the facade becomes a backdrop in the dense context, echoing the ceramic buildings around it. At the level of the windows, the lines of the bond open up, becoming fine lattices that let daylight into the building and ensure natural ventilation, as well as a good thermal performance.
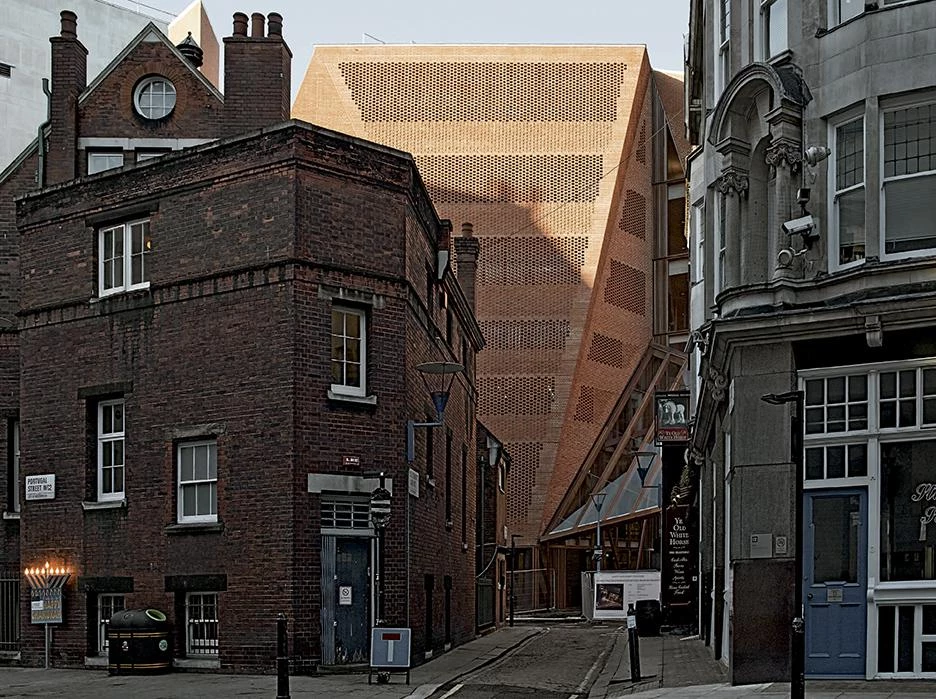
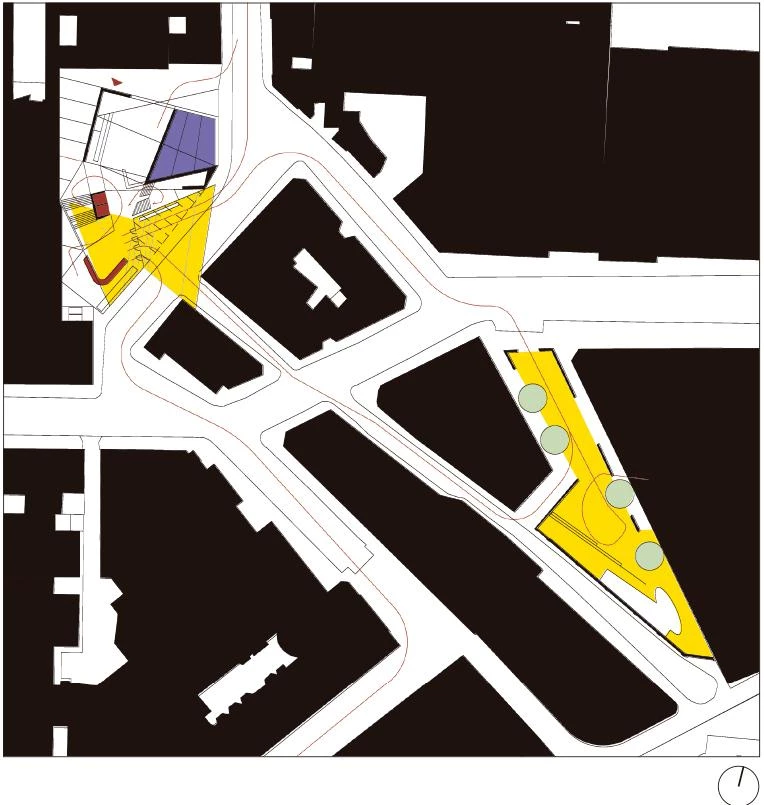
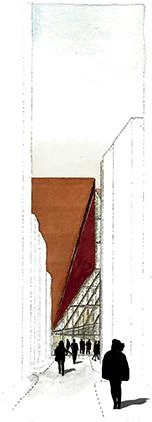
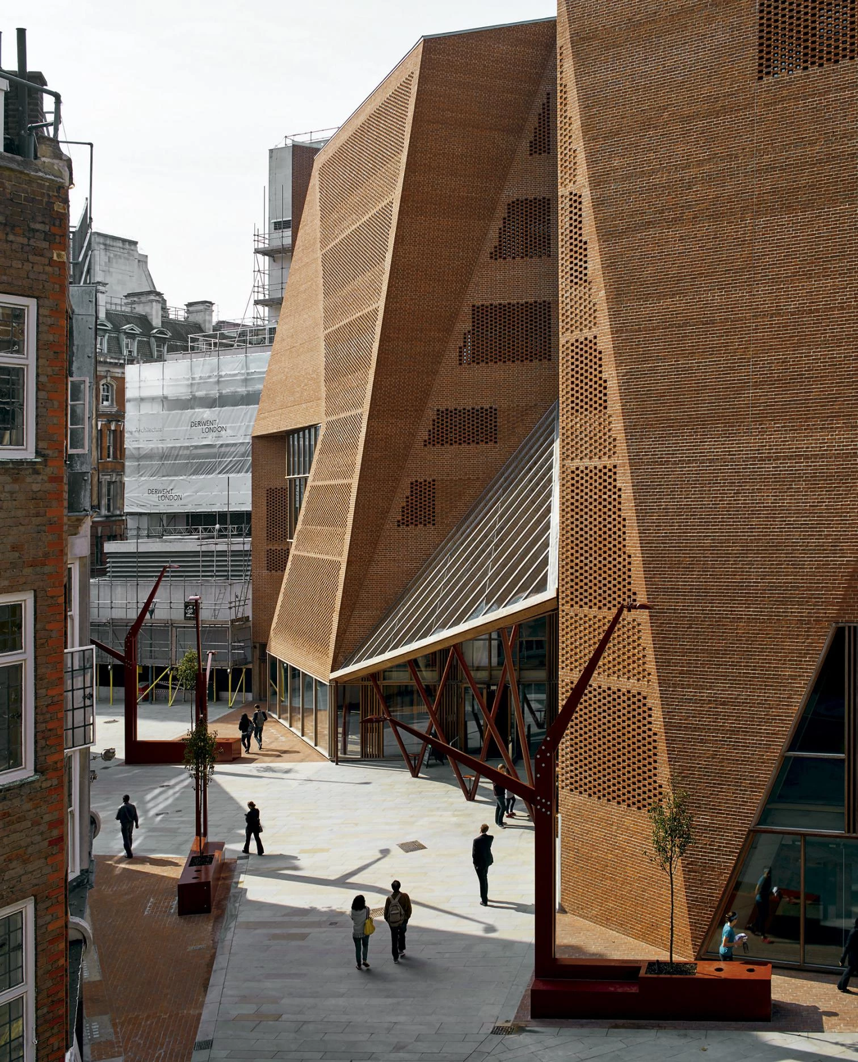
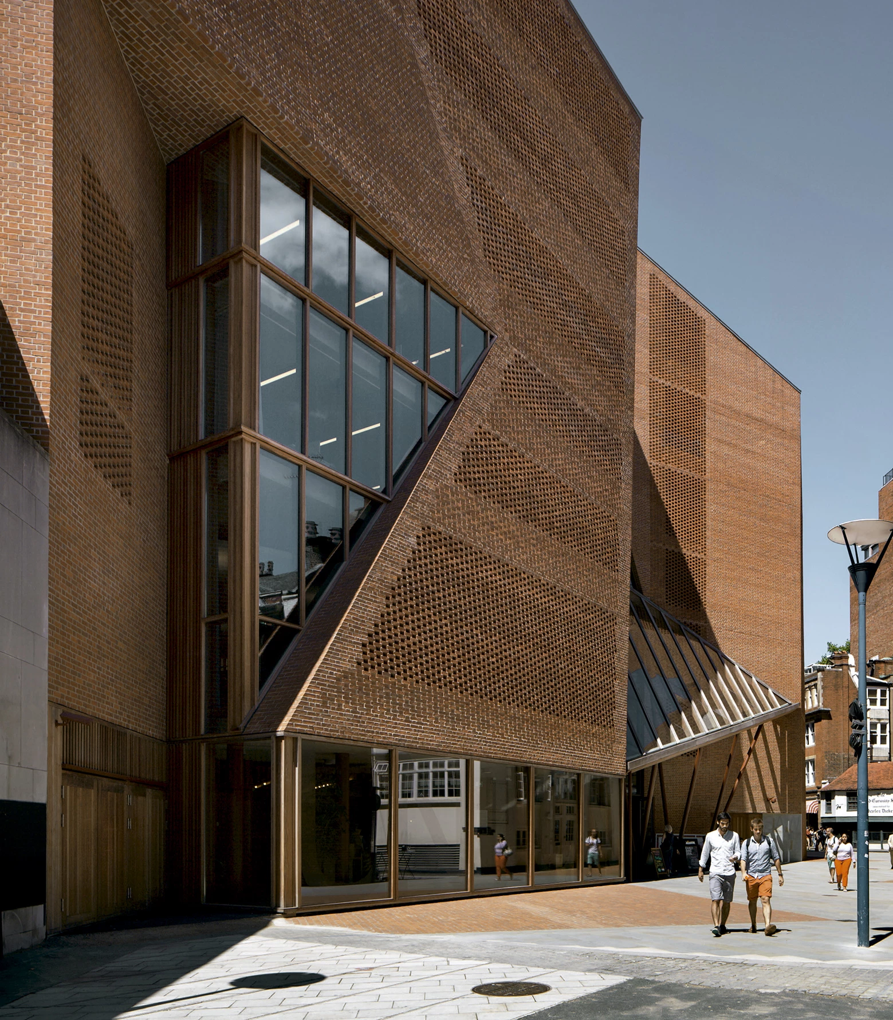
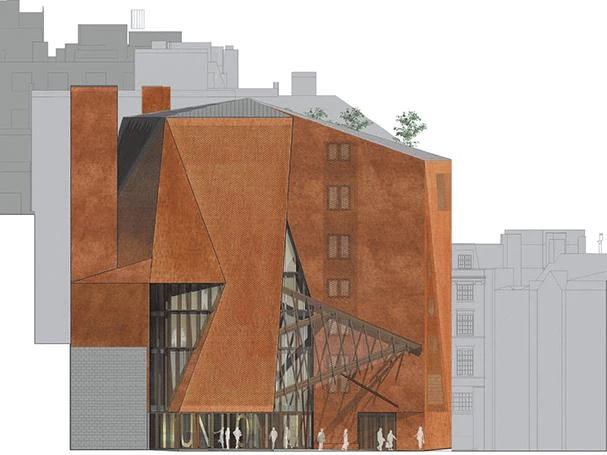
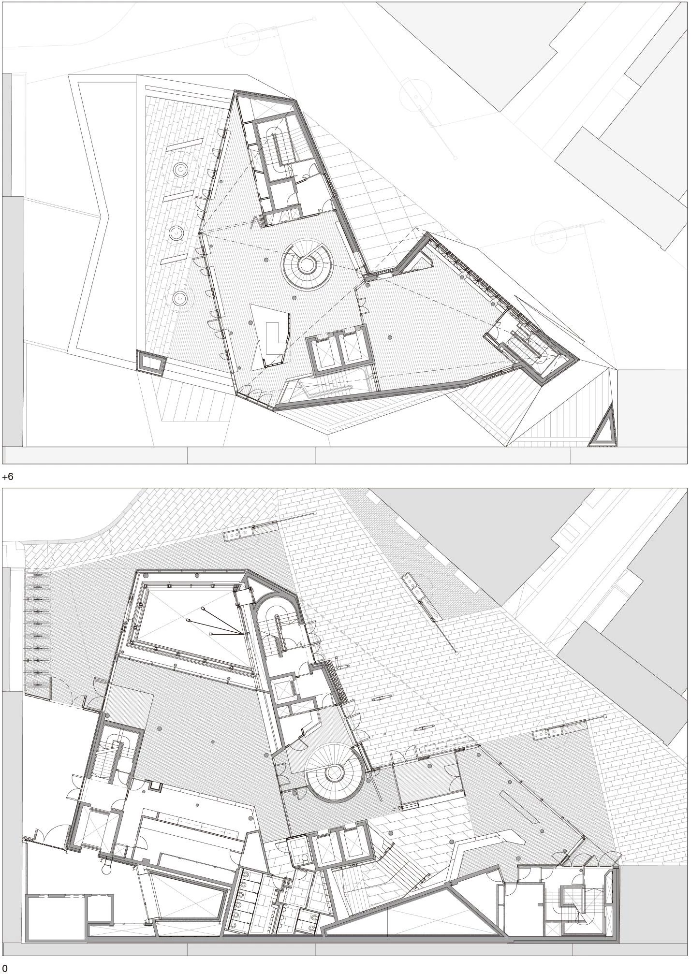
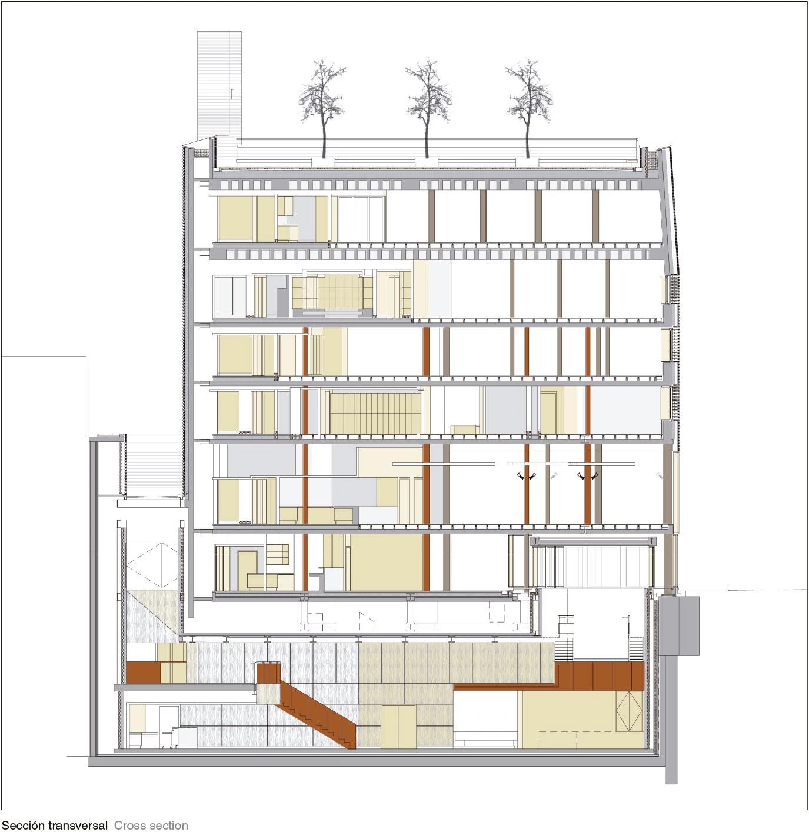
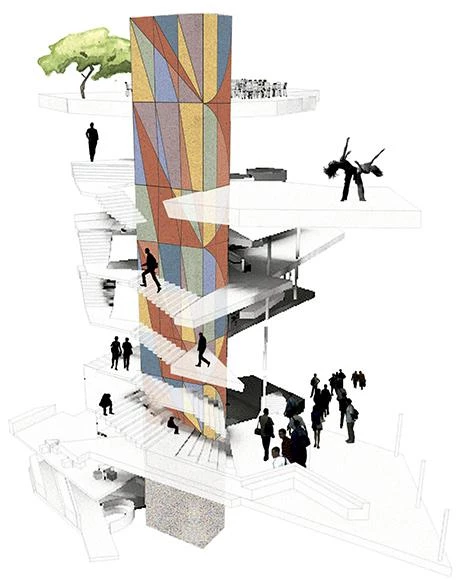
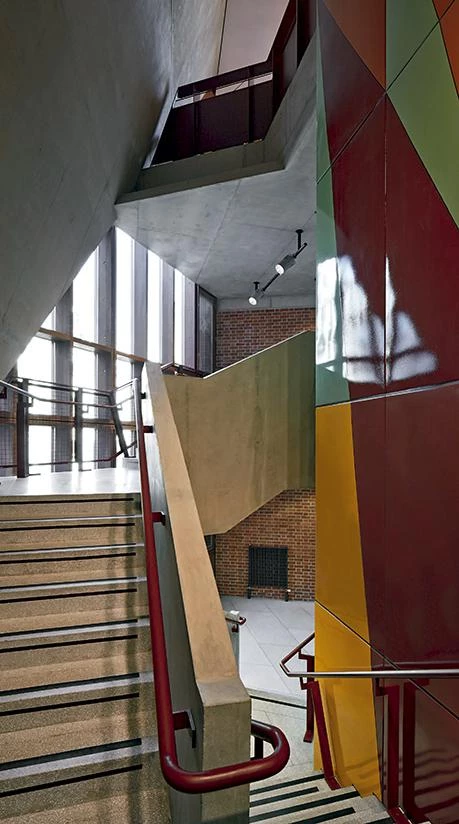
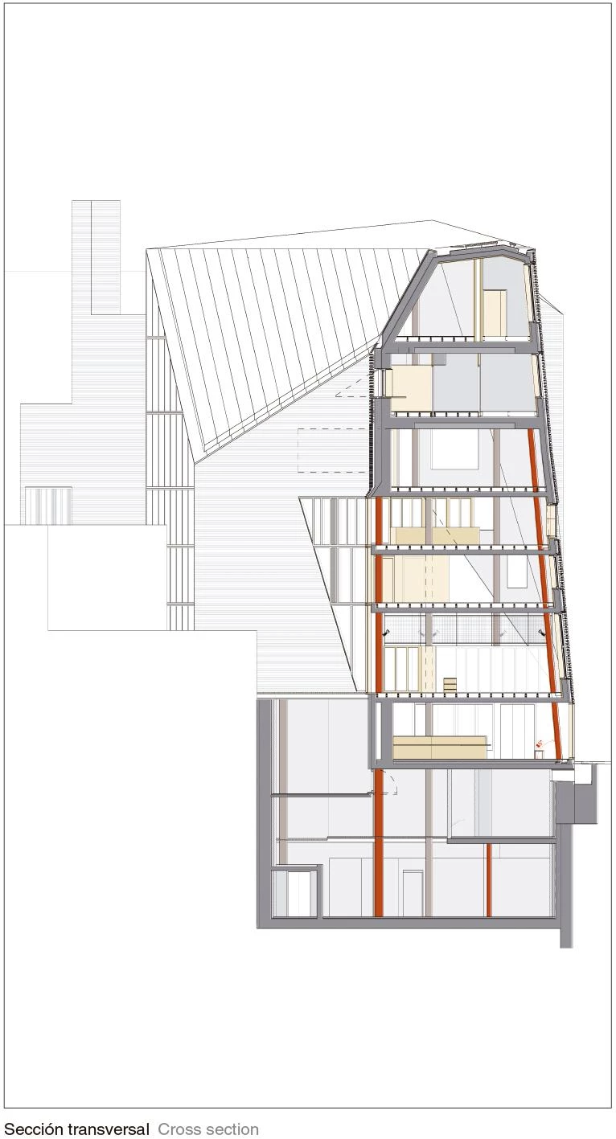
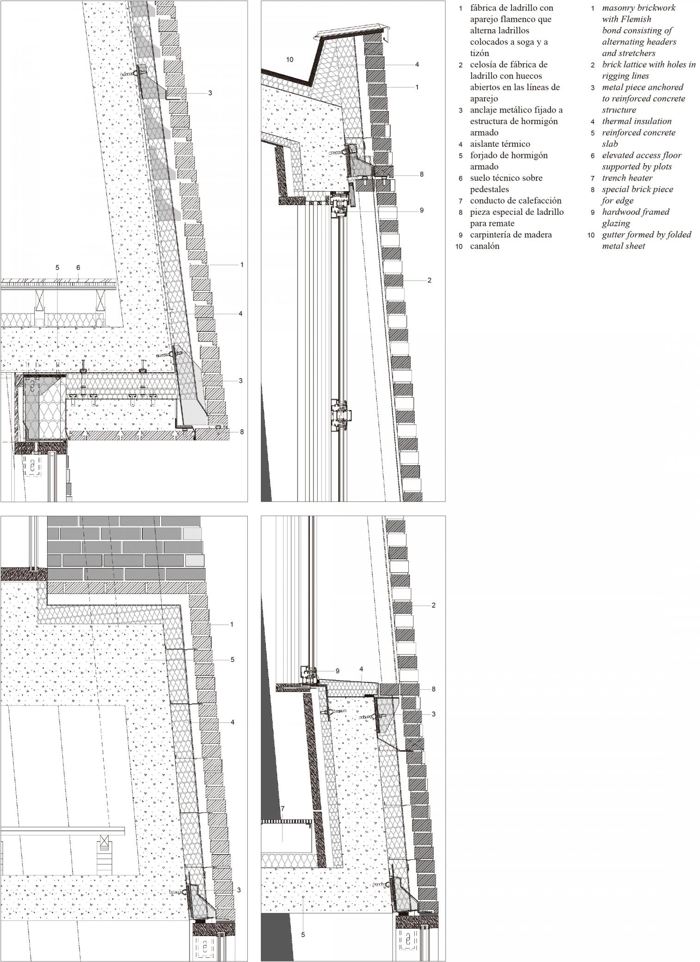
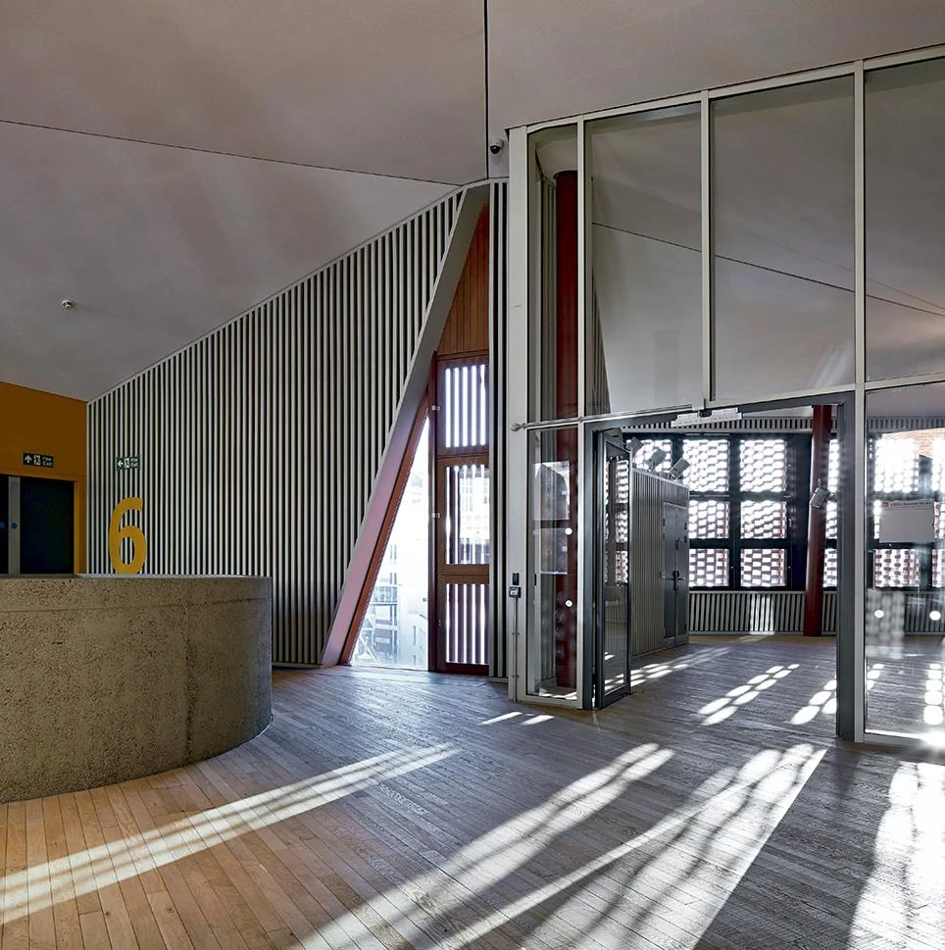
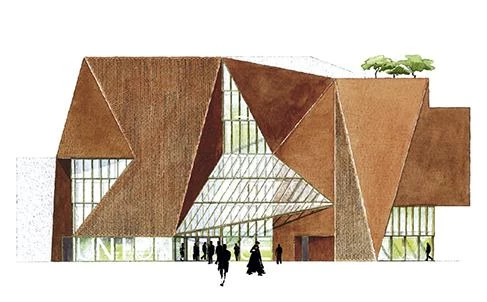

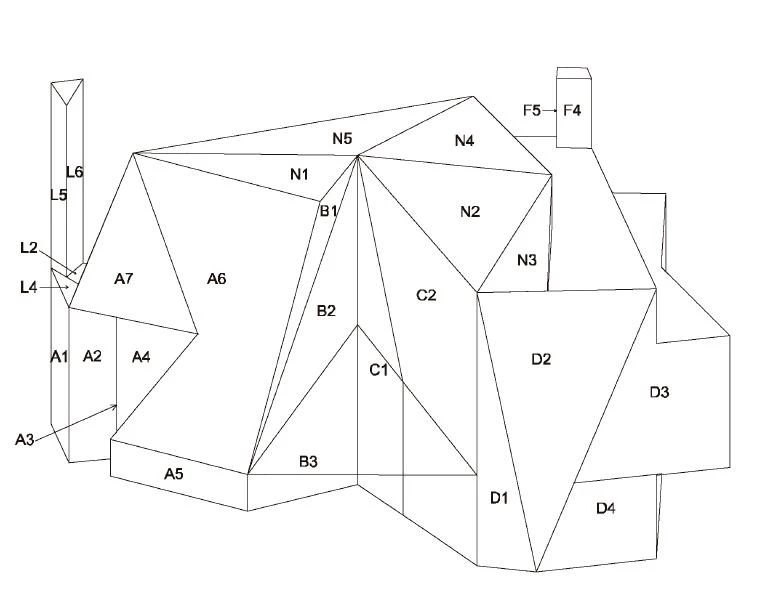
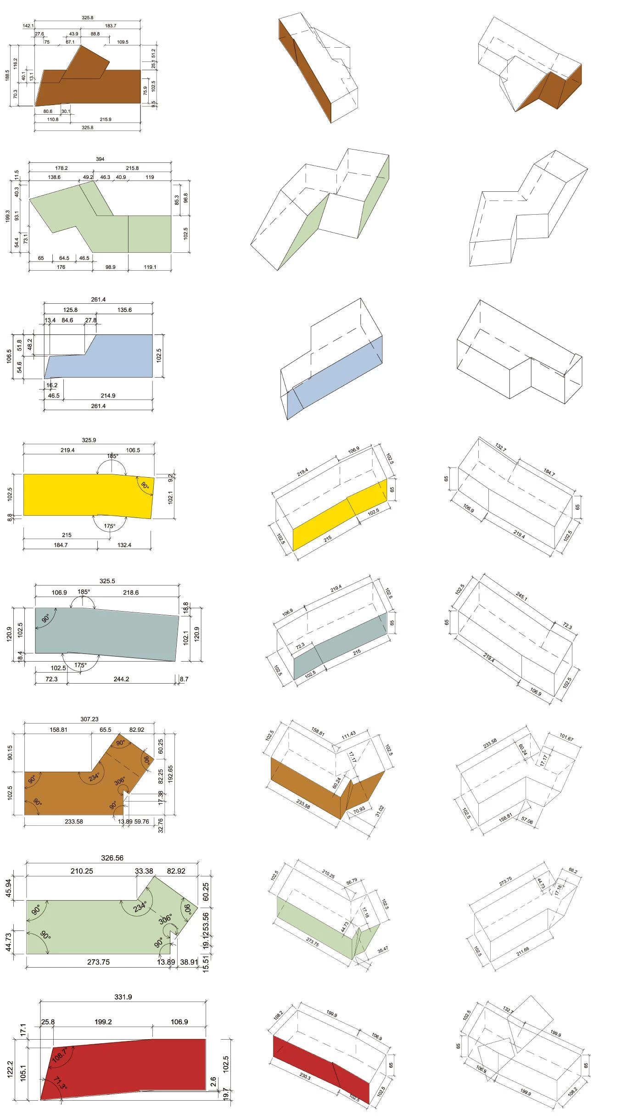
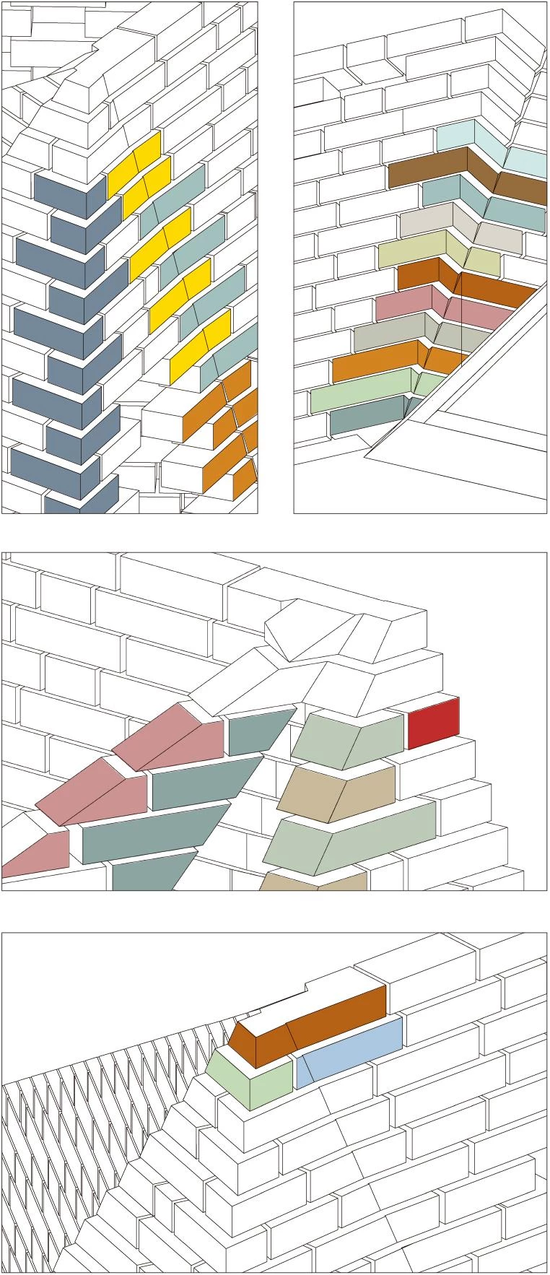
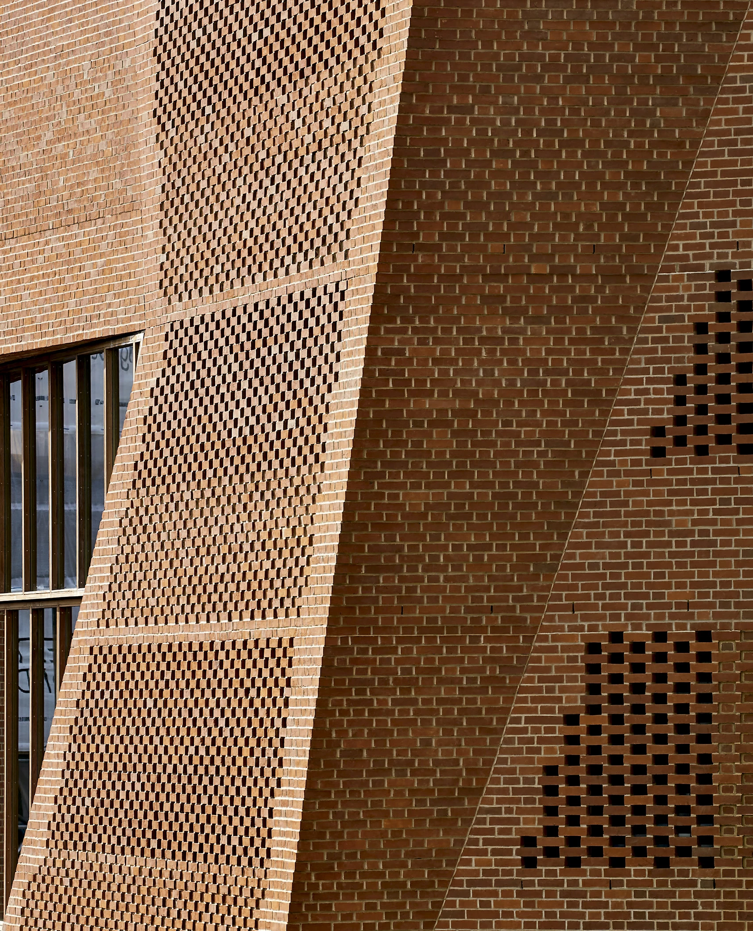
Obra Work
London School of Economics (LSE) Saw Swee Hock Student Centre
Cliente Client
London School of Economics
Arquitectos Architects
O’Donnell+Tuomey
Consultores Consultants
Horganlynch Consulting Engineers (estructura structural engineering); BDSP Partnership (instalaciones M&E engineering); Gem Manufacturing (carpinteros joinery)
Contratista Contractor
Geoffrey Osborne Ltd.
Superficie construida Built-up area
6,100 m²
Presupuesto Budget
£24 m + VAT
Fotos Photos
Dennis Gilbert/VIEW; Alex Bland

