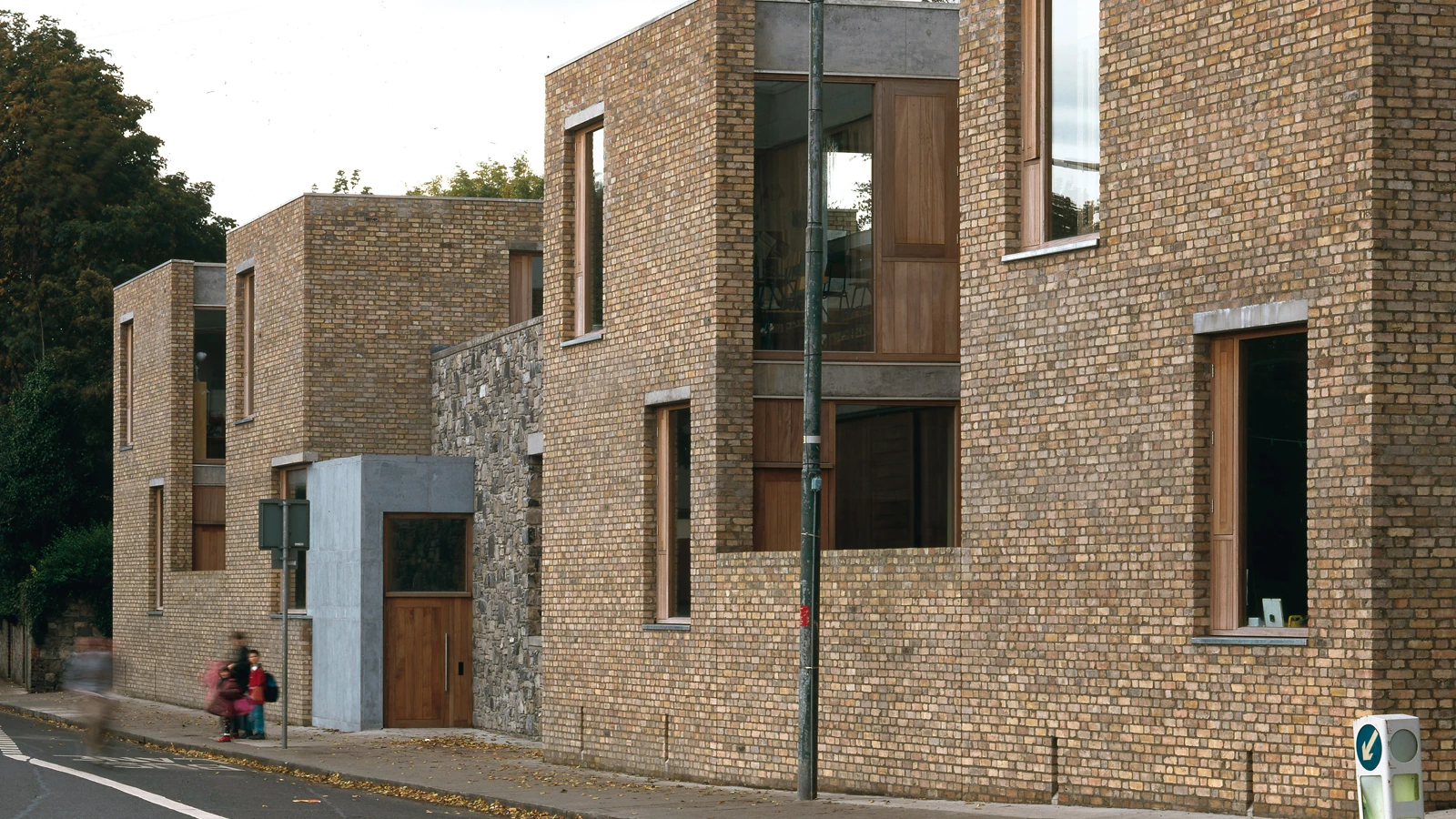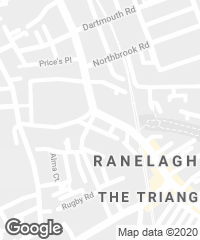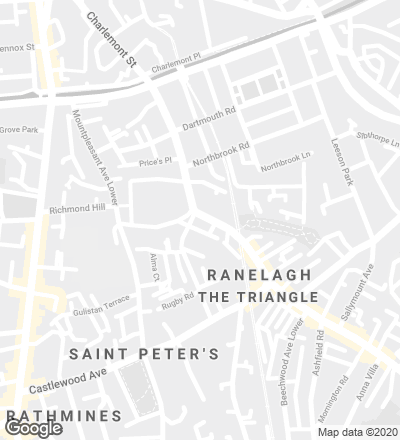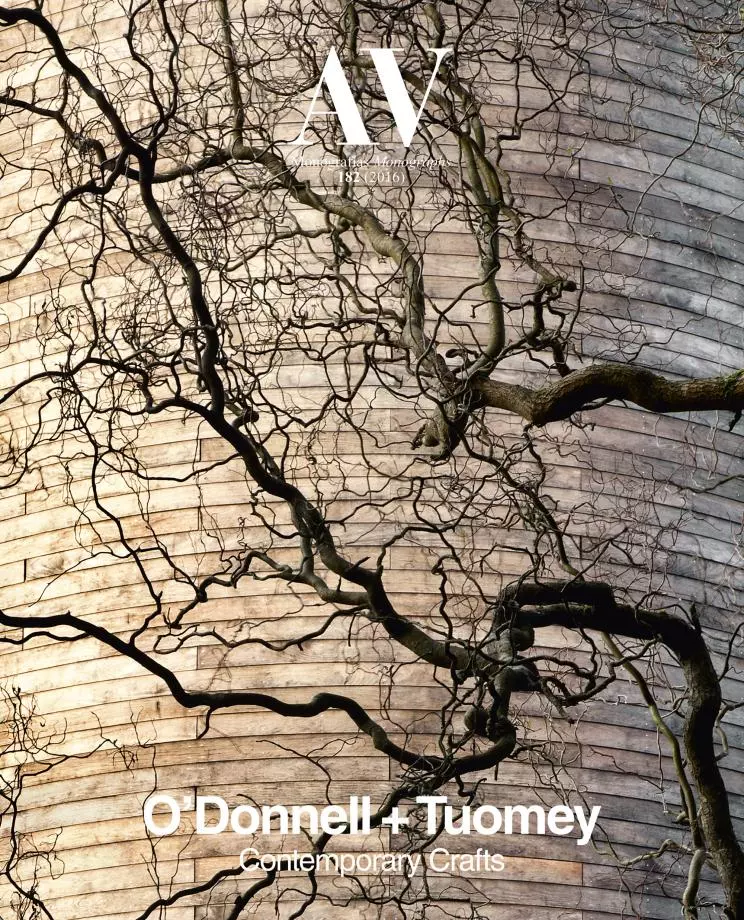Ranelagh School, Dublin
John Tuomey Sheila O’Donnell O’Donnell + Tuomey ArchitectsA school building can be understood as both a large house or a small town, because it addresses domestic and civic needs in equal measure. In this sense, Ranelagh School consists of interior and exterior spaces with different degrees of privacy that are superposed generating a compact ensemble of interdependent elements. Both on the lower level and the top one there are outdoor recess areas that are visually connected with the communal spaces. On each floor, four classrooms are grouped in pairs and connected by a corridor that flows out to the staircases at the ends. The brick walls, with alternate courses of headers and stretchers, are made of reclaimed brick, and the stone surfaces are built in the same way as the walls in the surroundings, so that the building is consistent with its context.
Ten years after the original school was completed, the extension built on the southeast corner accommodates an arts and crafts room, a meeting room, multipurpose halls, and other complementary services. The new volume extends the recycled brick envelope, with iroko wood for the window elements and a sloping roof of coated steel.
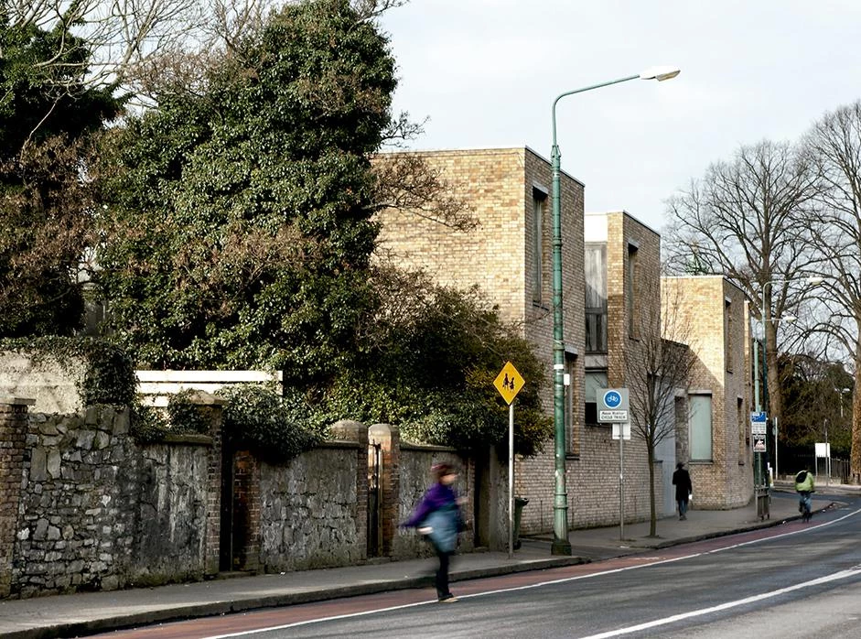
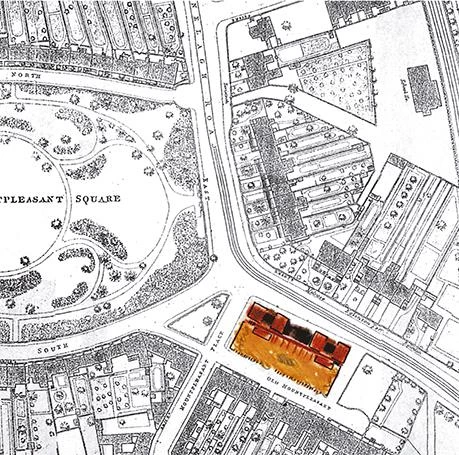
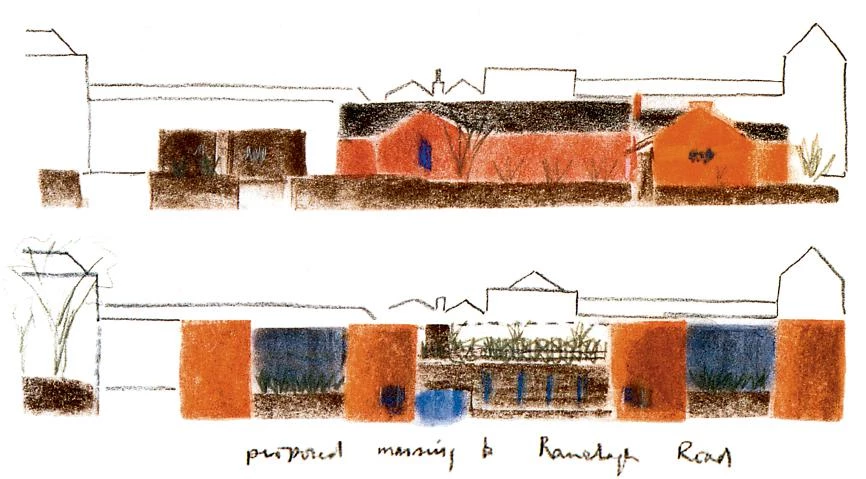
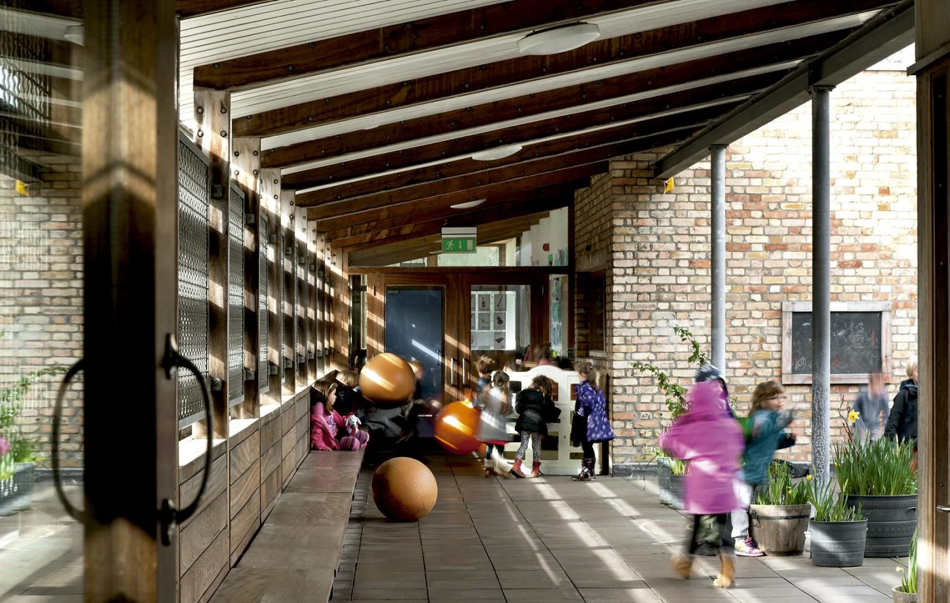
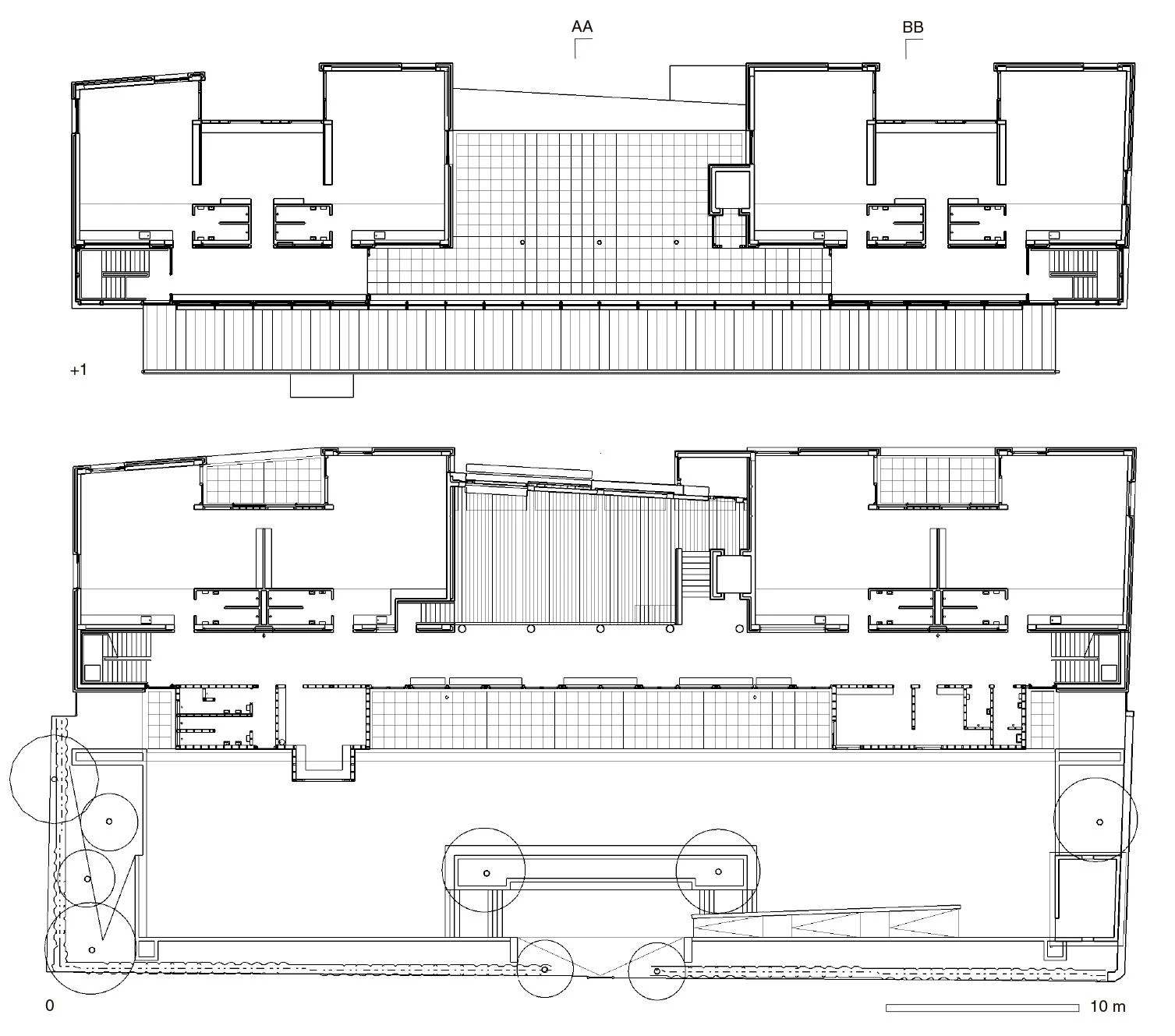
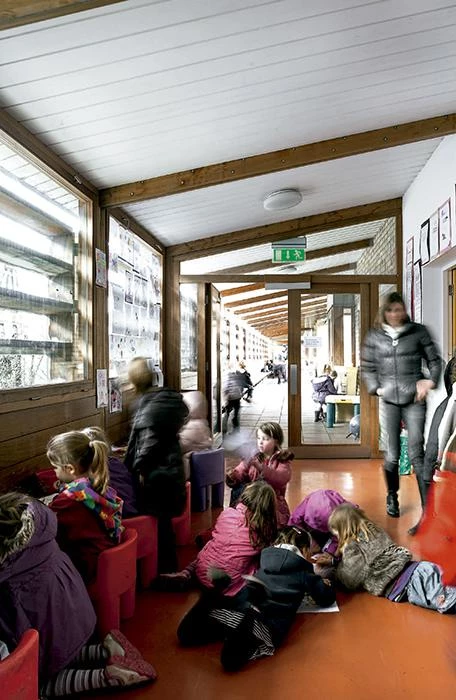
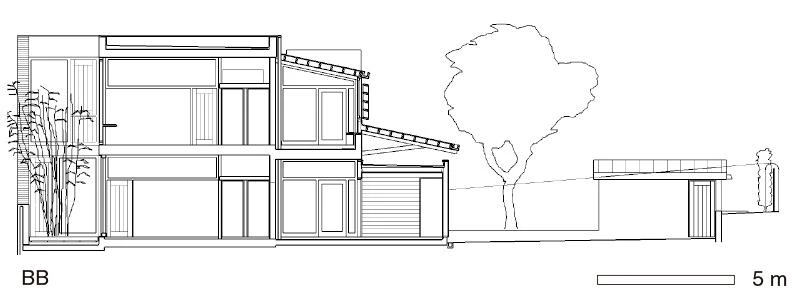
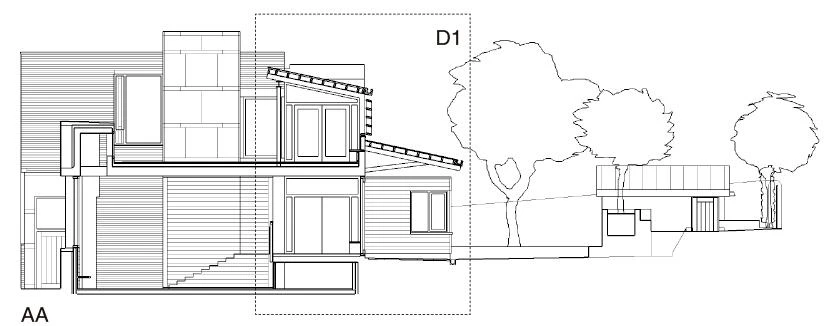
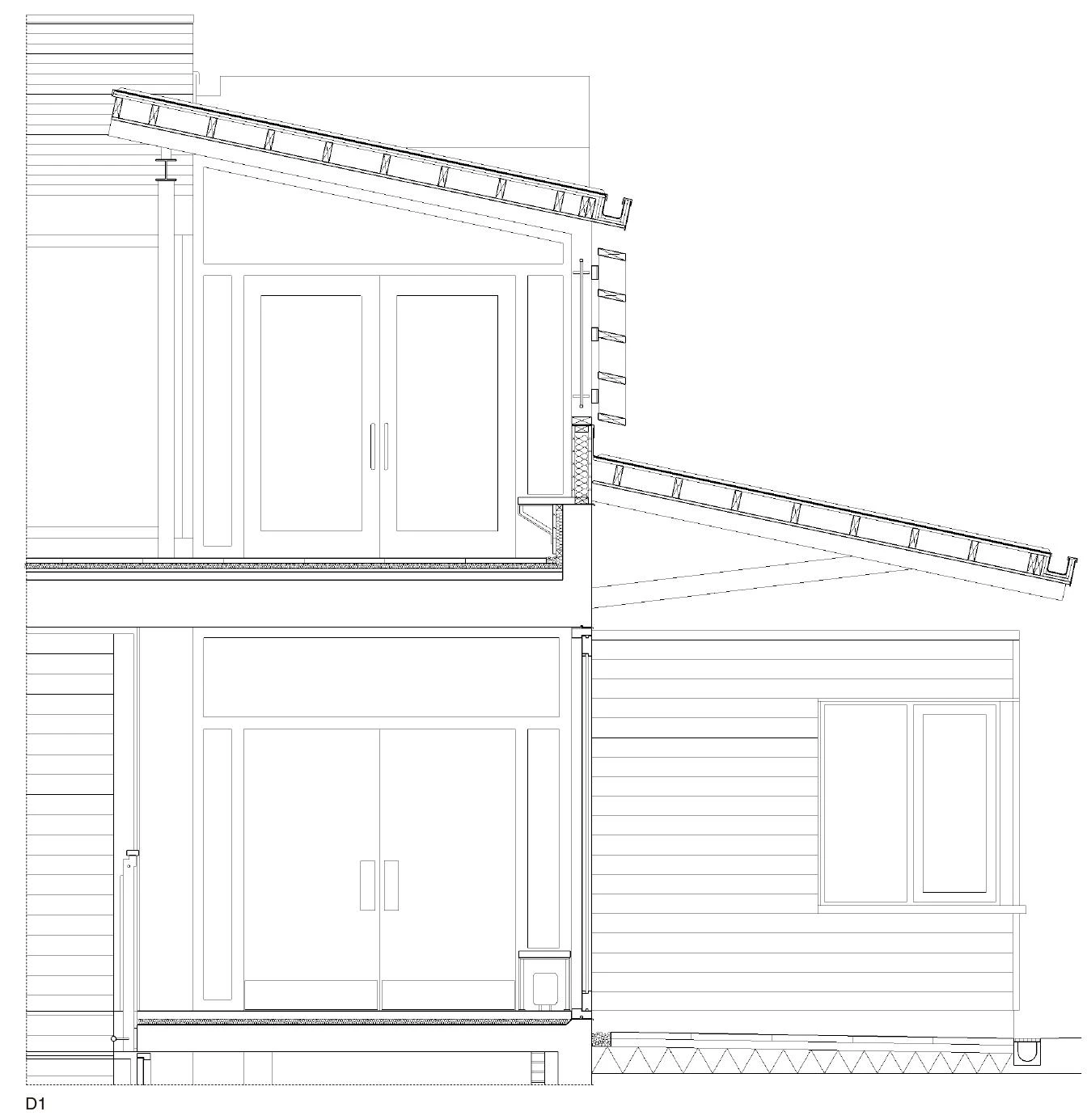
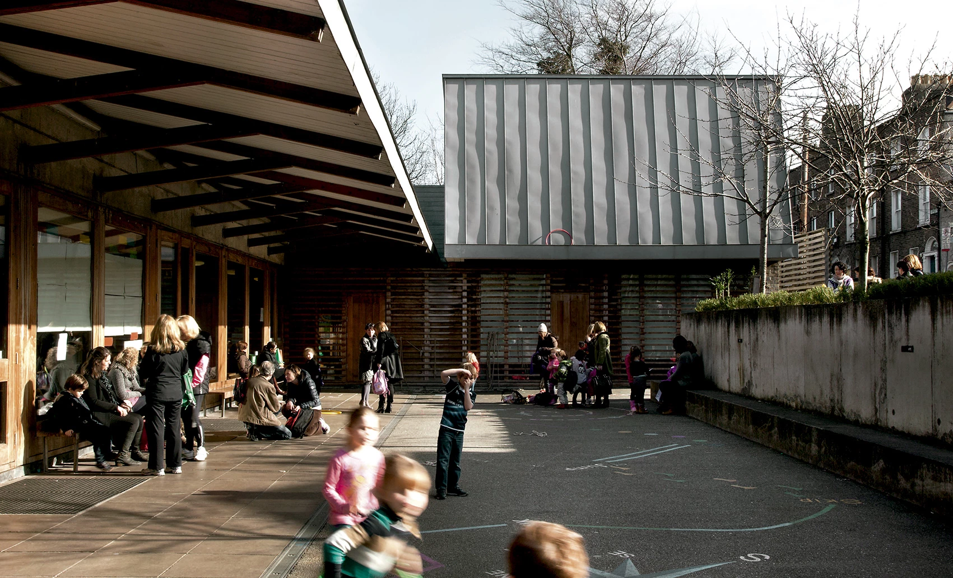
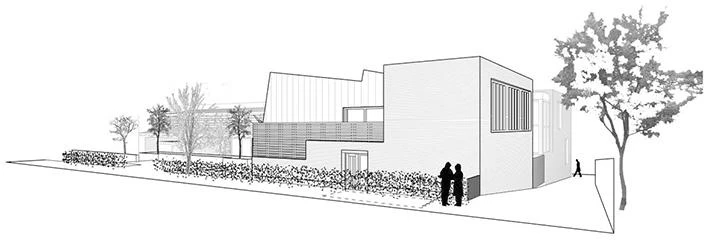

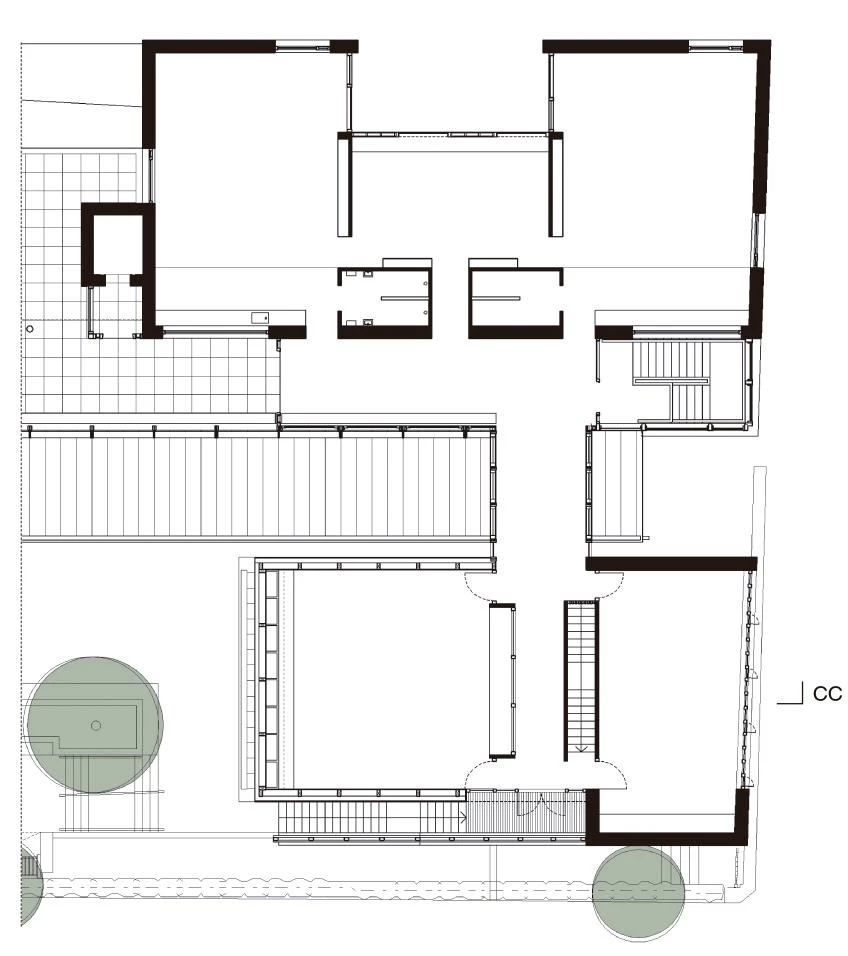
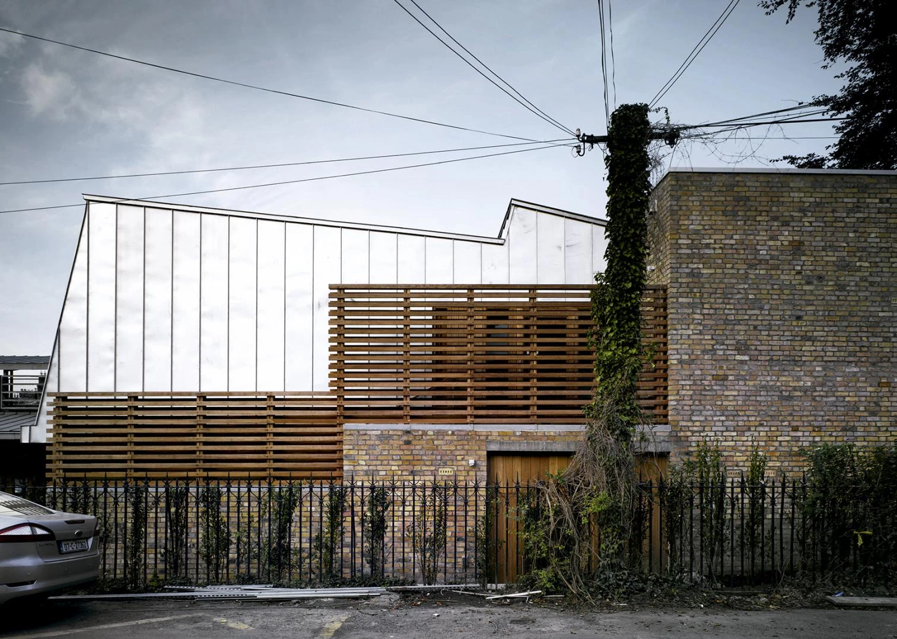
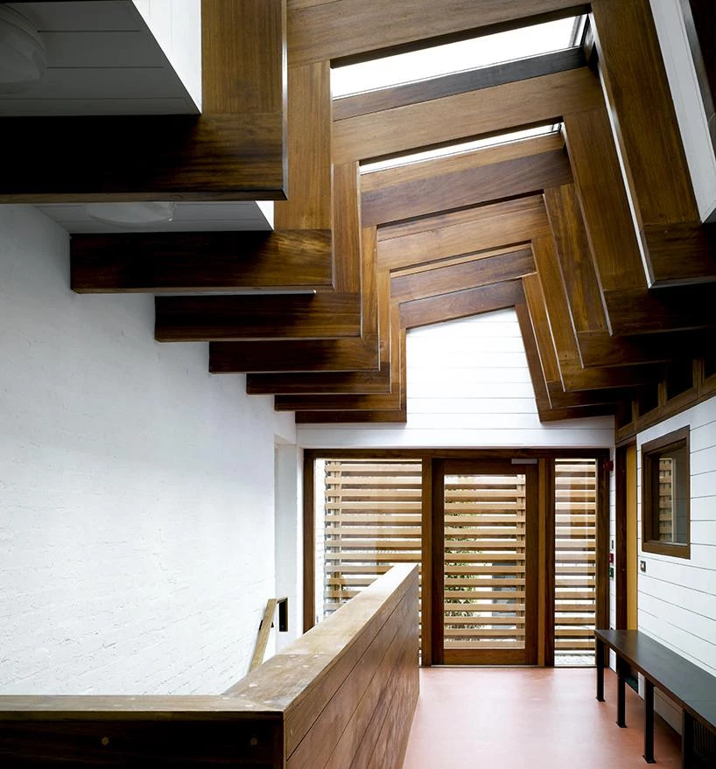
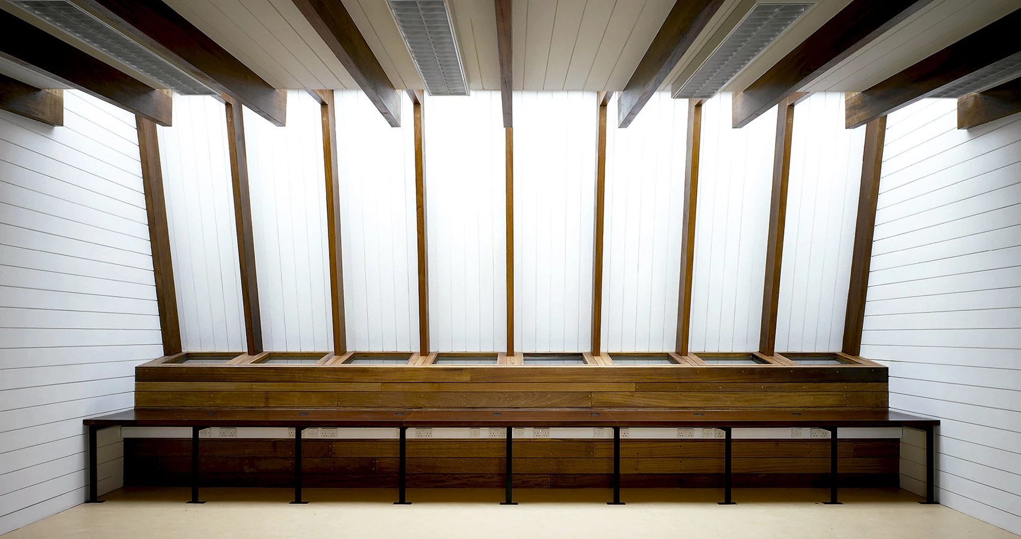
Obra Work
Ranelagh School
Cliente Client
Ranelagh Multi-Denominational School
Arquitectos Architects
O’Donnell+Tuomey
Consultores Consultants
Fearon O’Neill Rooney (estructura structure) —ampliación?extension—; J.V. Tierney & Co. (instalaciones M&E engineers); Gem Manufacturing (carpintería joinery)
Contratista Contractor
Pierce Healy Developments
Superficie construida Built-up area
1,150 + 291 m²
Presupuesto Budget
€1.3 + 1M + VAT
Fotos Photos
Alice Clancy; Dennis Gilbert/VIEW; Ros Kavanagh

