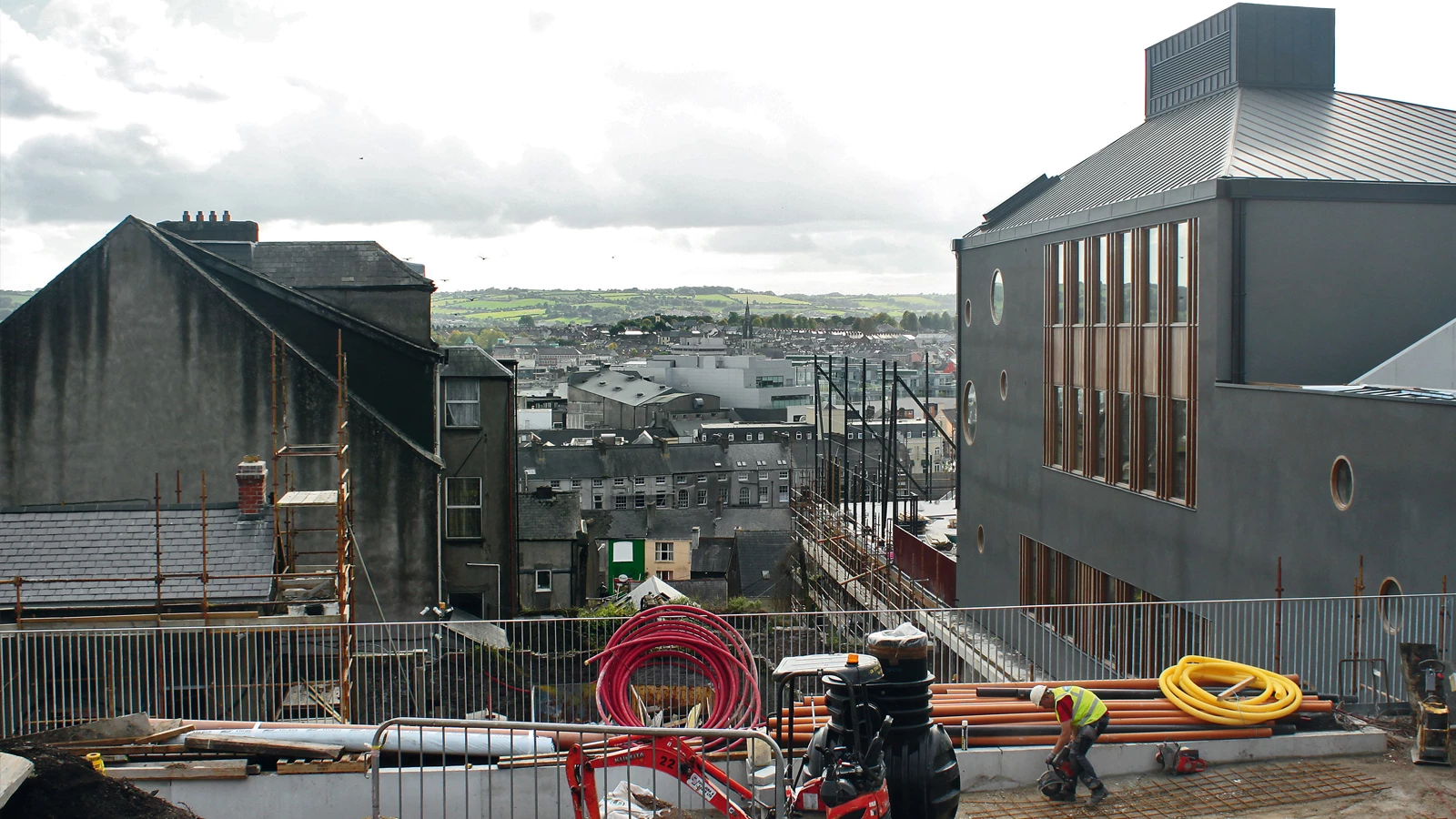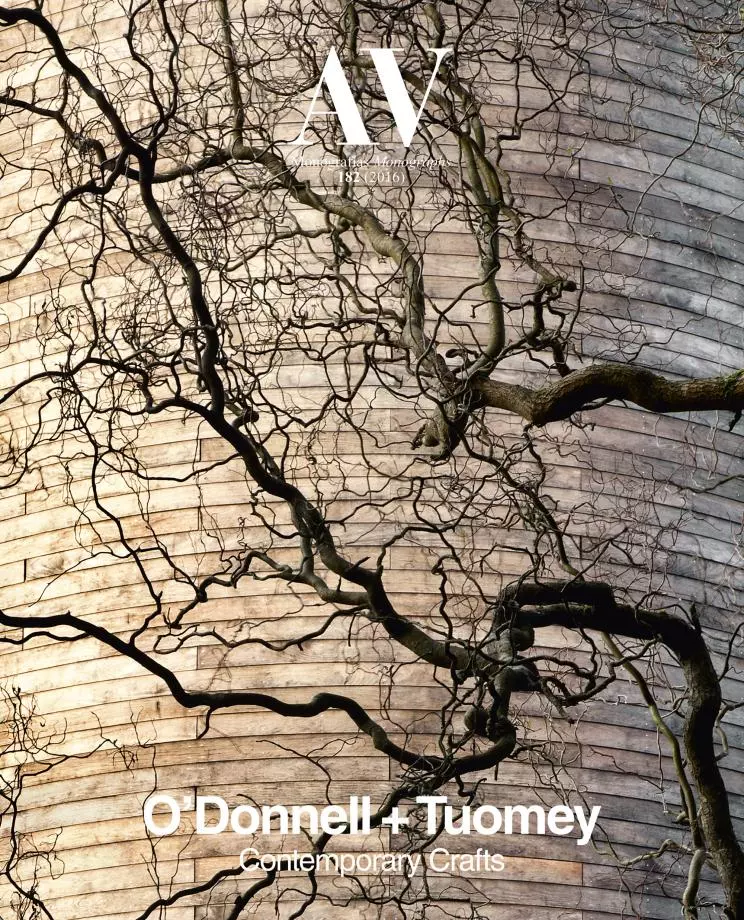Escuela St. Angela, Cork
John Tuomey Sheila O’Donnell O’Donnell + Tuomey Architects- Type Education School and High-School
- Date 1999
- City Cork
- Country Ireland
- Photograph Jed Niezgoda

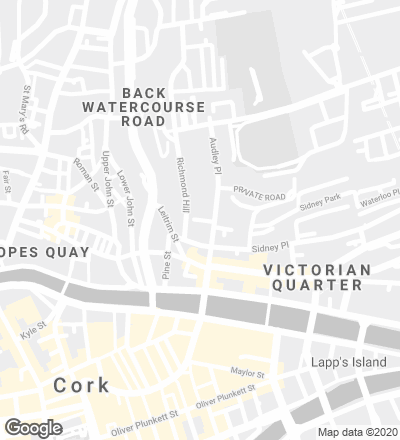
Located on St. Patrick’s Hill in the North Inner City of Cork, St. Angela’s College takes up a series of separate buildings dating from the 19th century. The existing structures had to be preserved, respecting their heritage values, and reinventing the links between the new and the old, adapting the learning spaces to contemporary functional requirements.
Besides a convent, a garden, and two existing structures that are refurbished, the ensemble includes a new art wing, a science building, a sports hall, and a series of passageways connecting the different programs through a covered space. The whole site is conceived as a small town with interconnected public spaces, gardens, and steps. The site is distinguished by a steep slope with an 18 meter drop from north to south, and this along with its location make the building visible from the other side of River Lee, turning the unique roof form into a distinctive landmark recognizable from afar. The most specialized teaching rooms are generally located in the new buildings, while the refurbished structures are used for more flexible programs. Corridors double up as social and flexible teaching spaces.
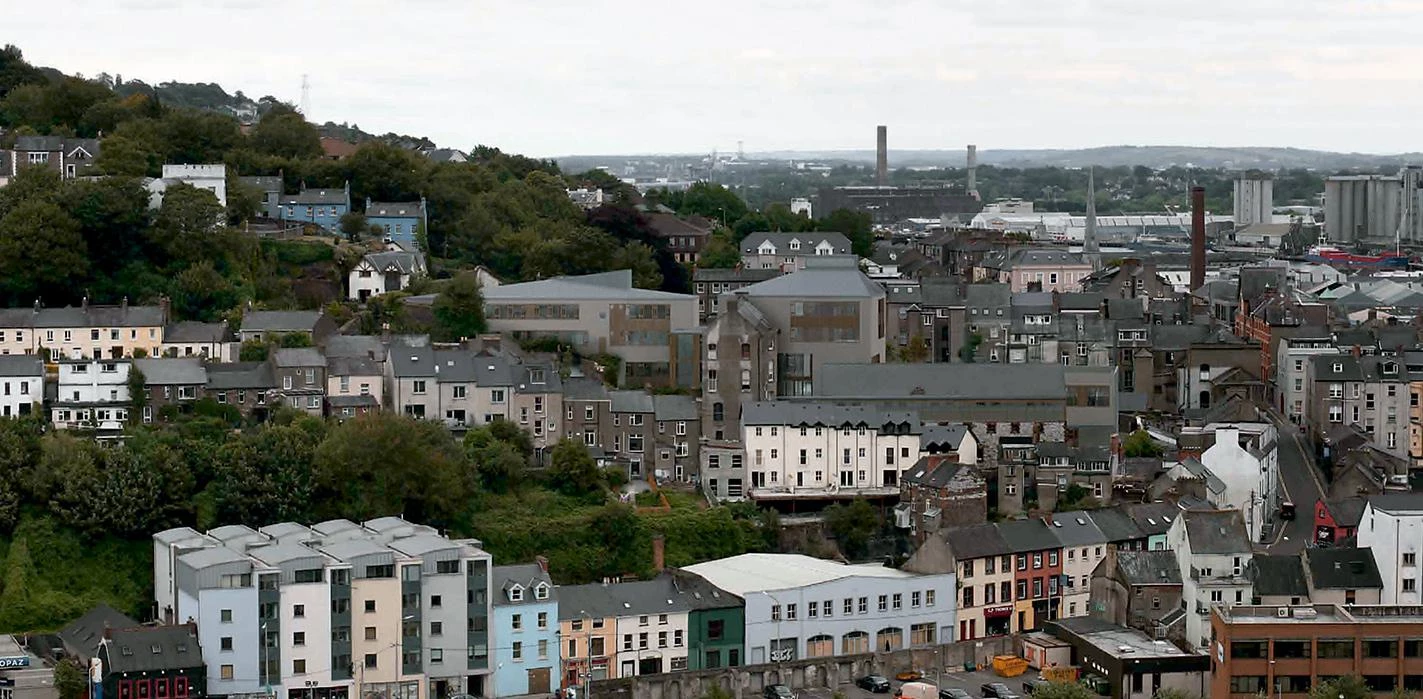
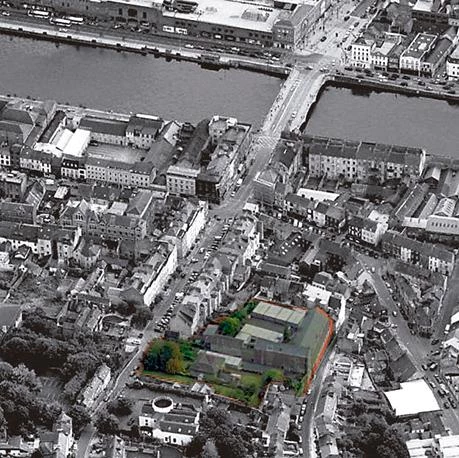
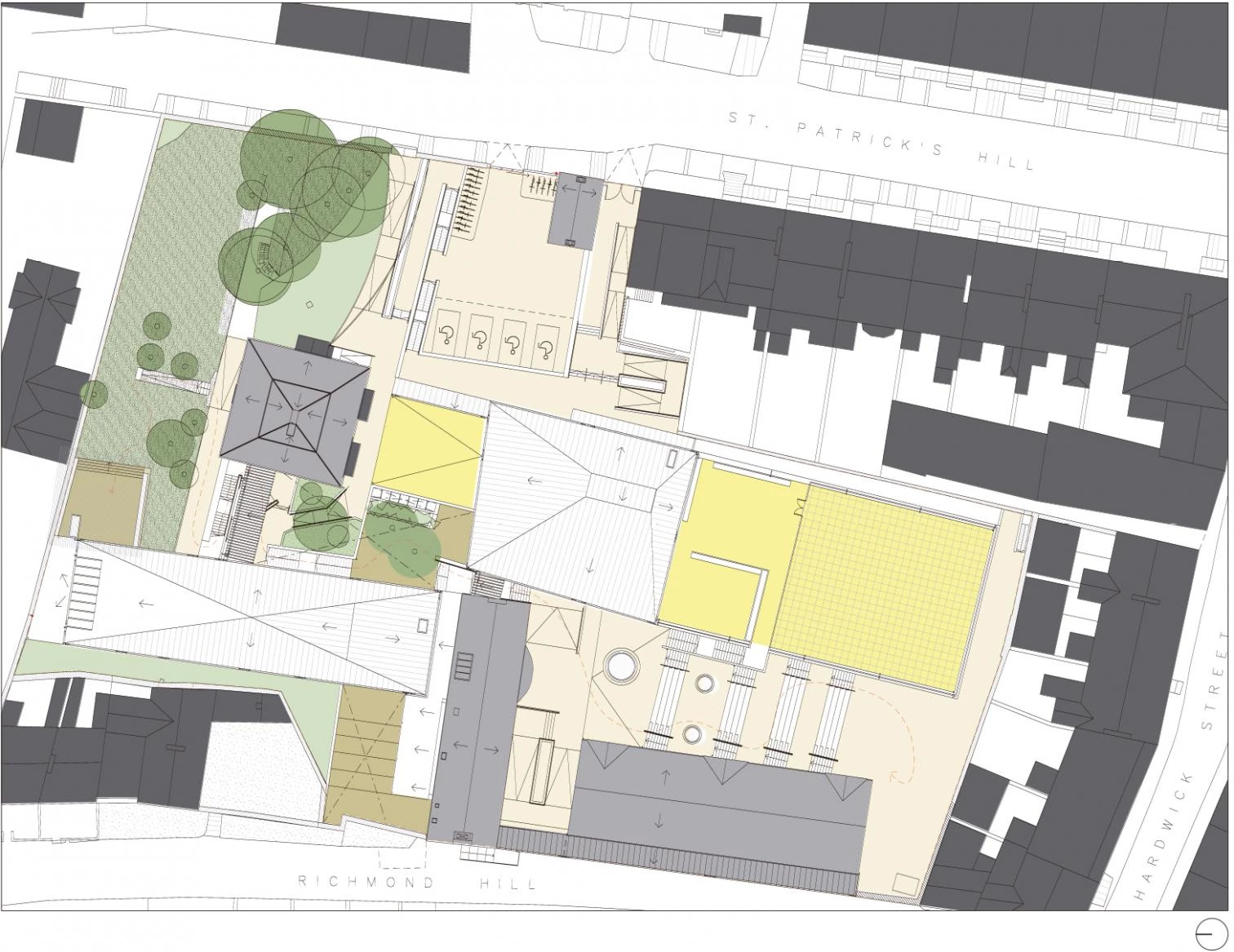
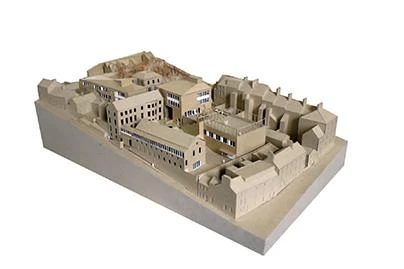


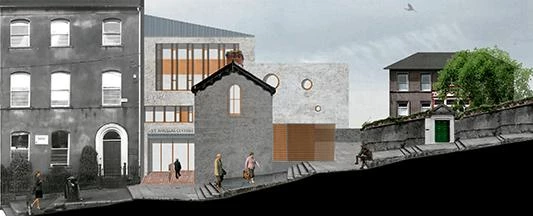
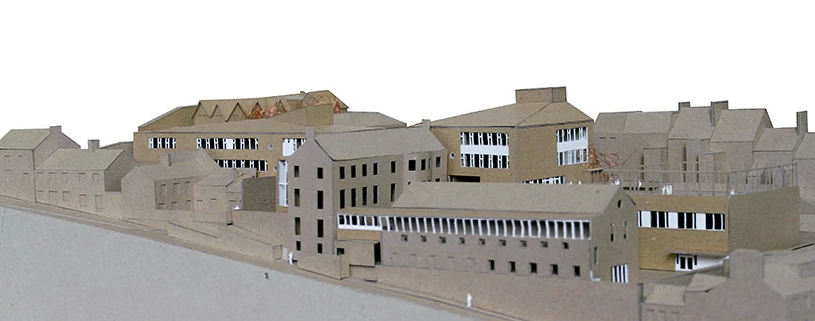
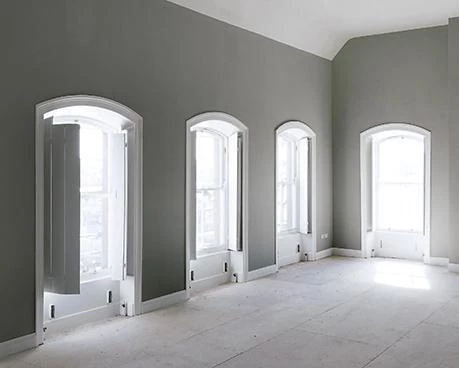
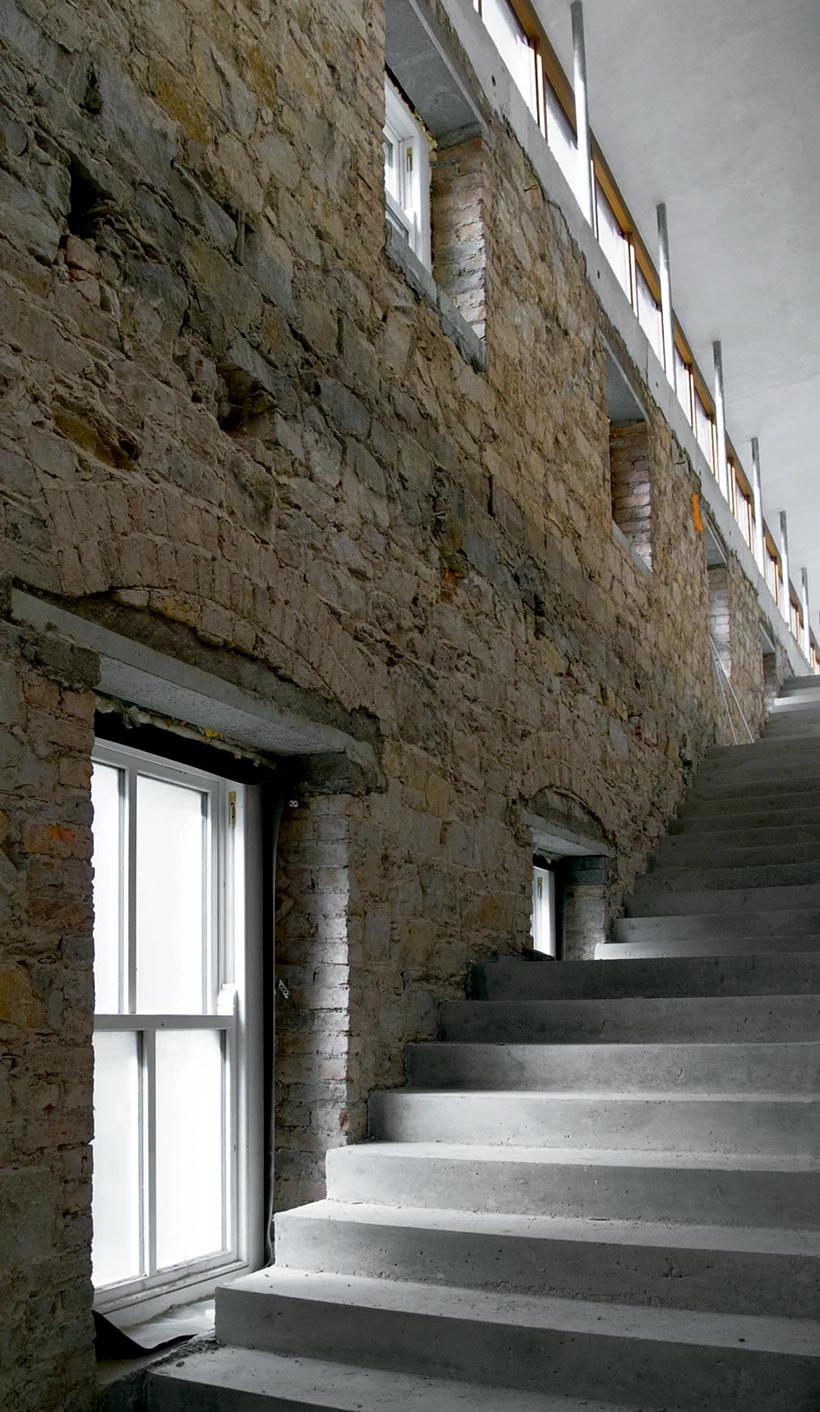


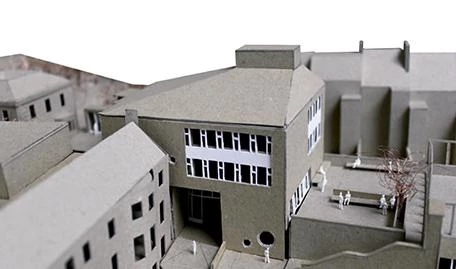
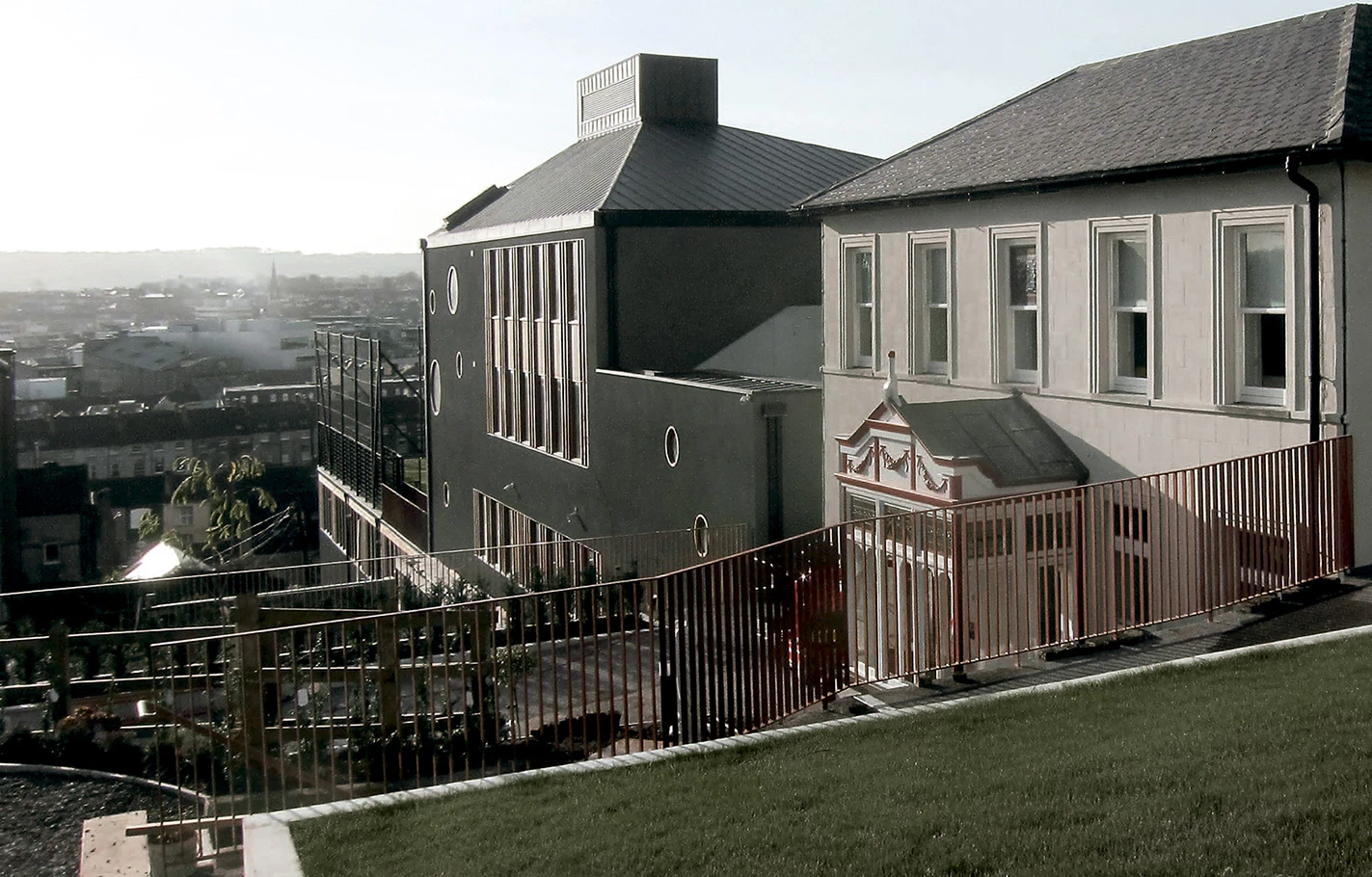
Obra Work
St. Angela’s College
Cliente Client
St. Angela’s College
Arquitectos Architects
O’Donnell+Tuomey
Consultores Consultants
Malachy Walsh and Partners (estructura structure); Arup (instalaciones M&E engineers); Gem Manufacturing (carpintería joinery)
Contratista Contractor
L&M Keating Ltd.
Superficie construida Built-up area
5,400 m²
Presupuesto Budget
€9.2 M + VAT
Fotos Photos
Jed Niezgoda

