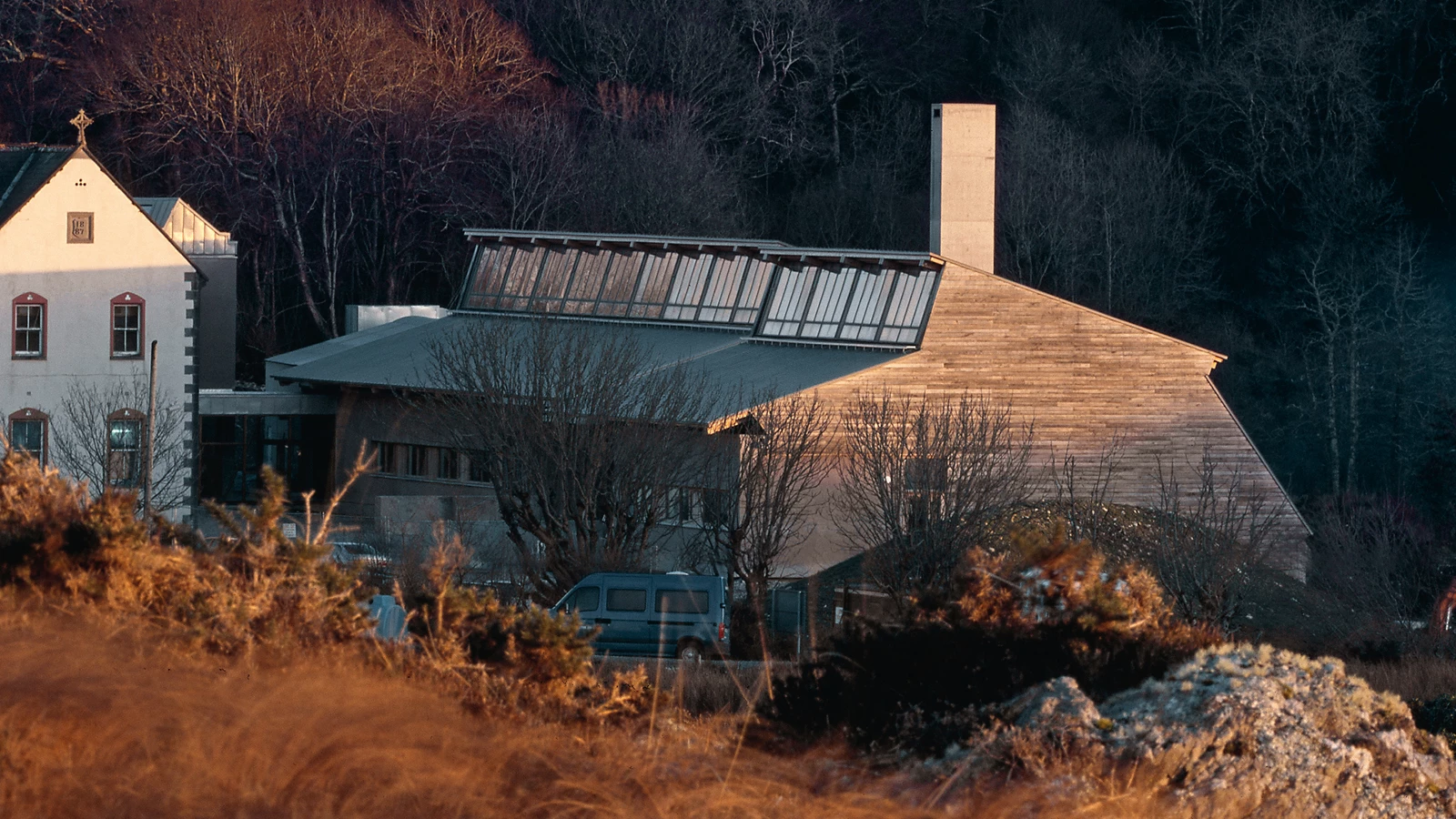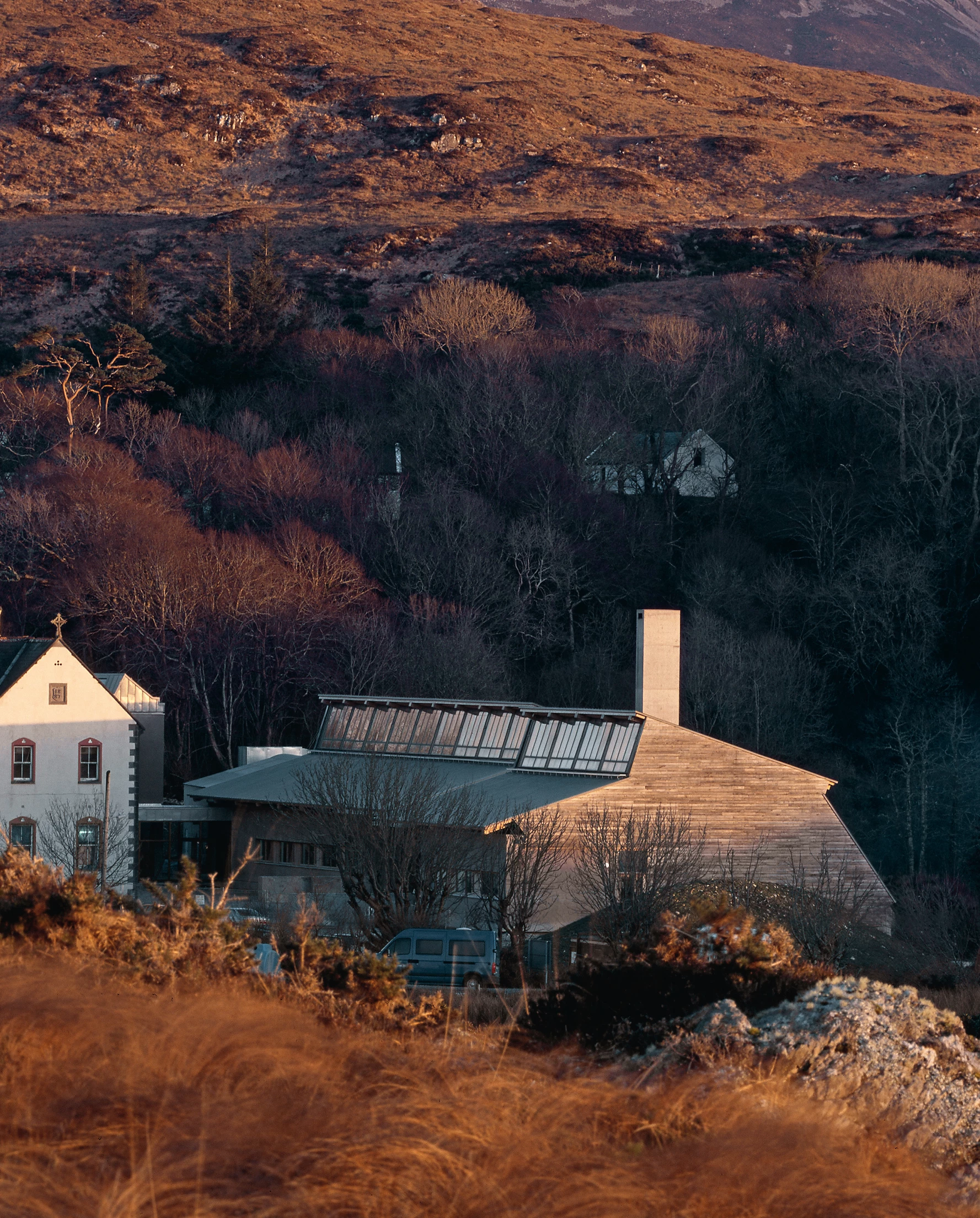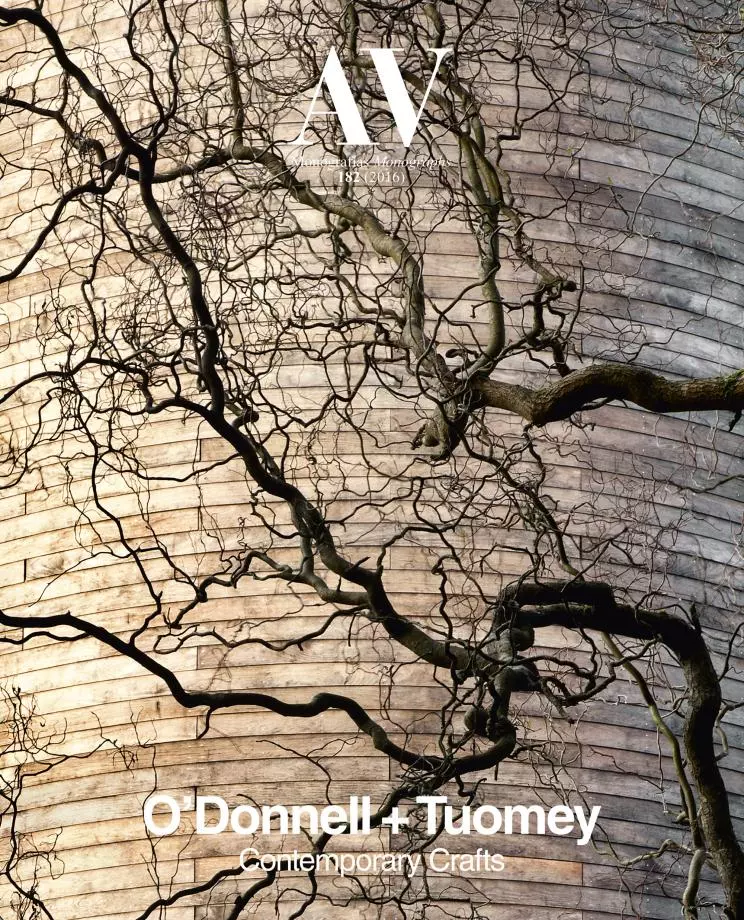GMIT Furniture College, , Letterfrack
John Tuomey Sheila O’Donnell O’Donnell + Tuomey Architects- Type Education Specialized school
- Date 1999
- City Letterfrack
- Country Ireland
- Photograph Ros Kavanagh
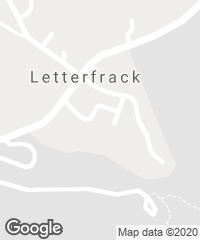
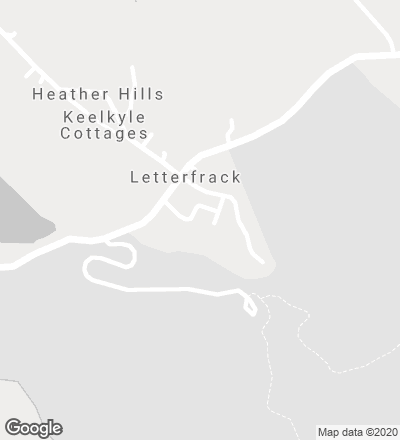
Through the use of materials that mimic the colors in the landscape and track the passage of time, the GMIT College blends with the rural context of Letterfrack, in Western Ireland.The scheme includes buildings that belonged to an old reformatory and adds new ones like the machine hall, which stands out with a unique form. Because of the budget restrictions and the difficult access to the site, the work was developed in different stages, and certain elements of the finish were separately contracted to local craftsmen. The first element to go up was a concrete podium spanning the uneveness of the terrain and protecting the building from ground moisture. Later, the woodworkers produced the next layer, connecting the columns that stem from the base with the upper wood structure. The result is a tectonic framework where the different pieces in standard sizes are assembled to work as a whole. The structural shell, functioning neither as an arch nor as a beam, is carefully designed from scale models to optimize performance and minimize material use. Inspired in the image of a tree that bends when winds are strong, the building departs from the symmetry of usual sheds and faces north for optimal lighting.
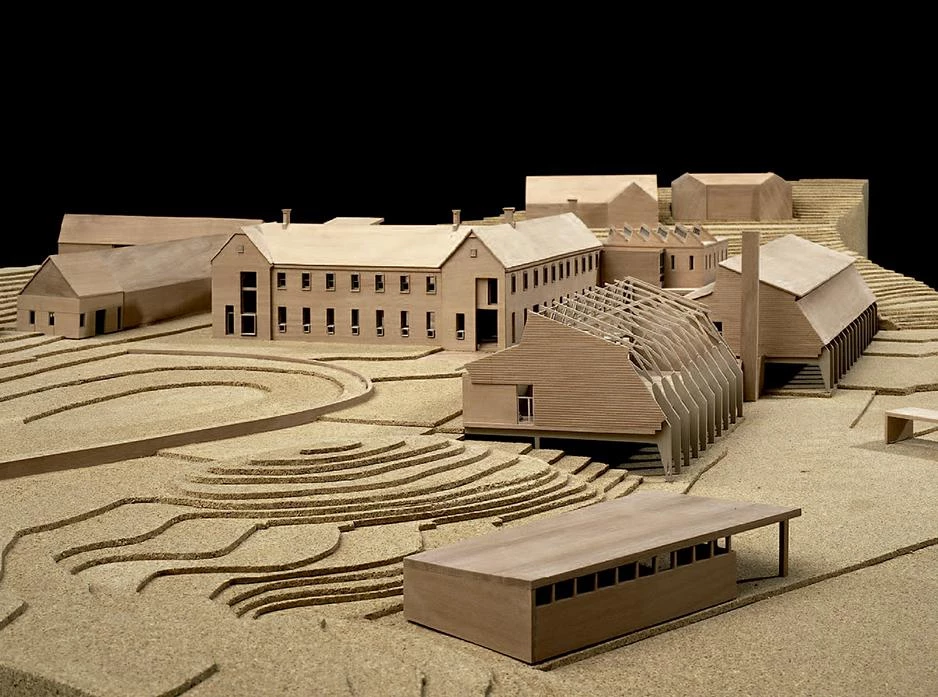
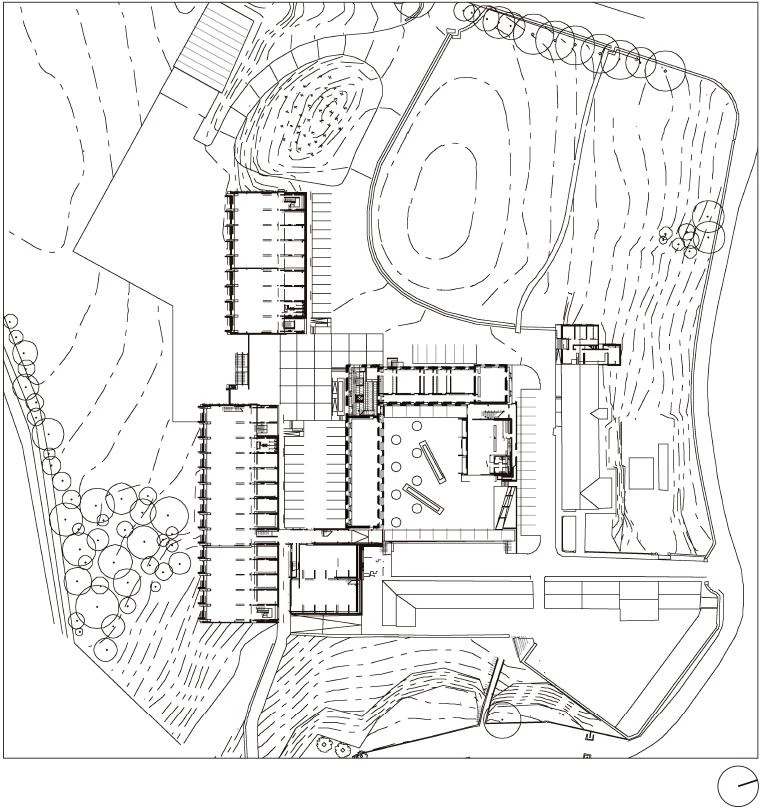
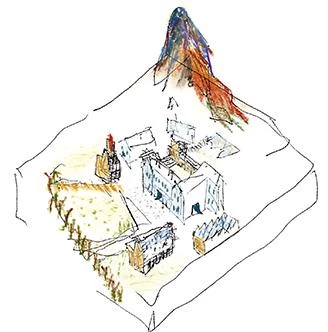
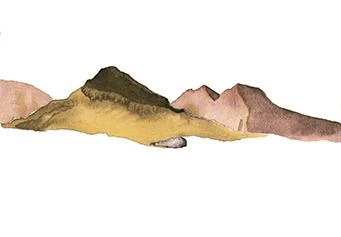
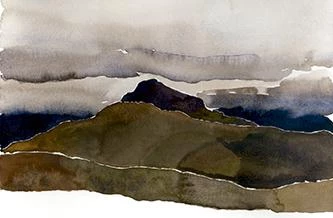

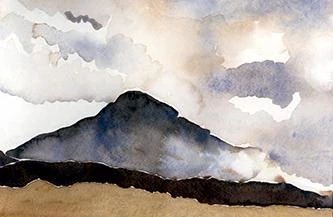
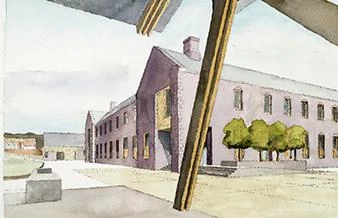
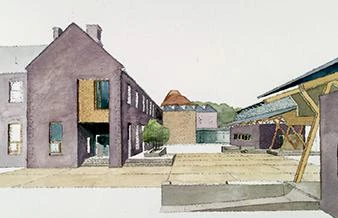
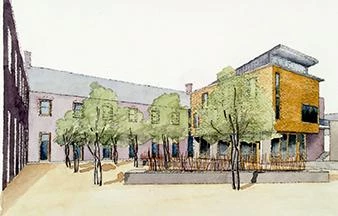
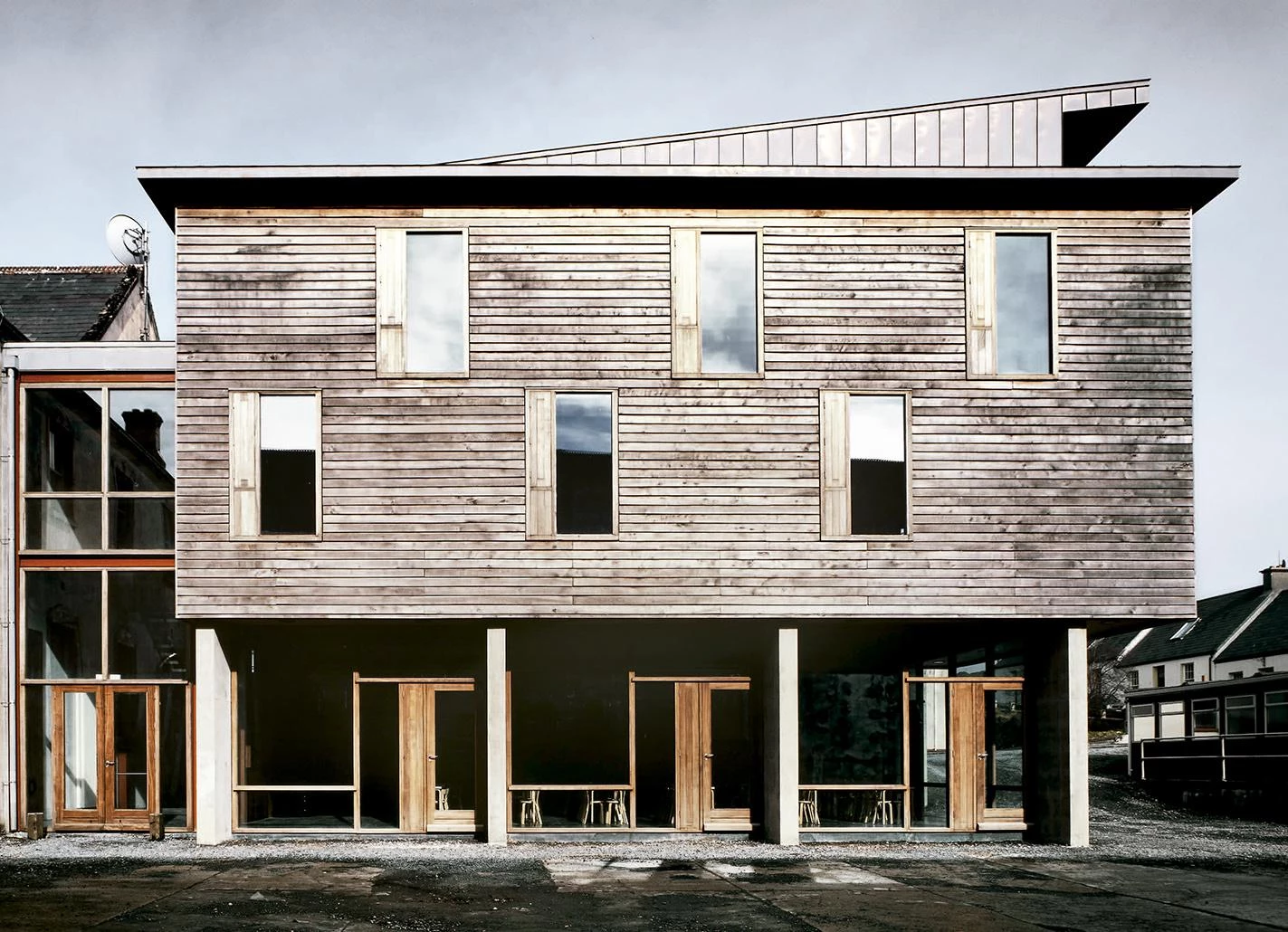
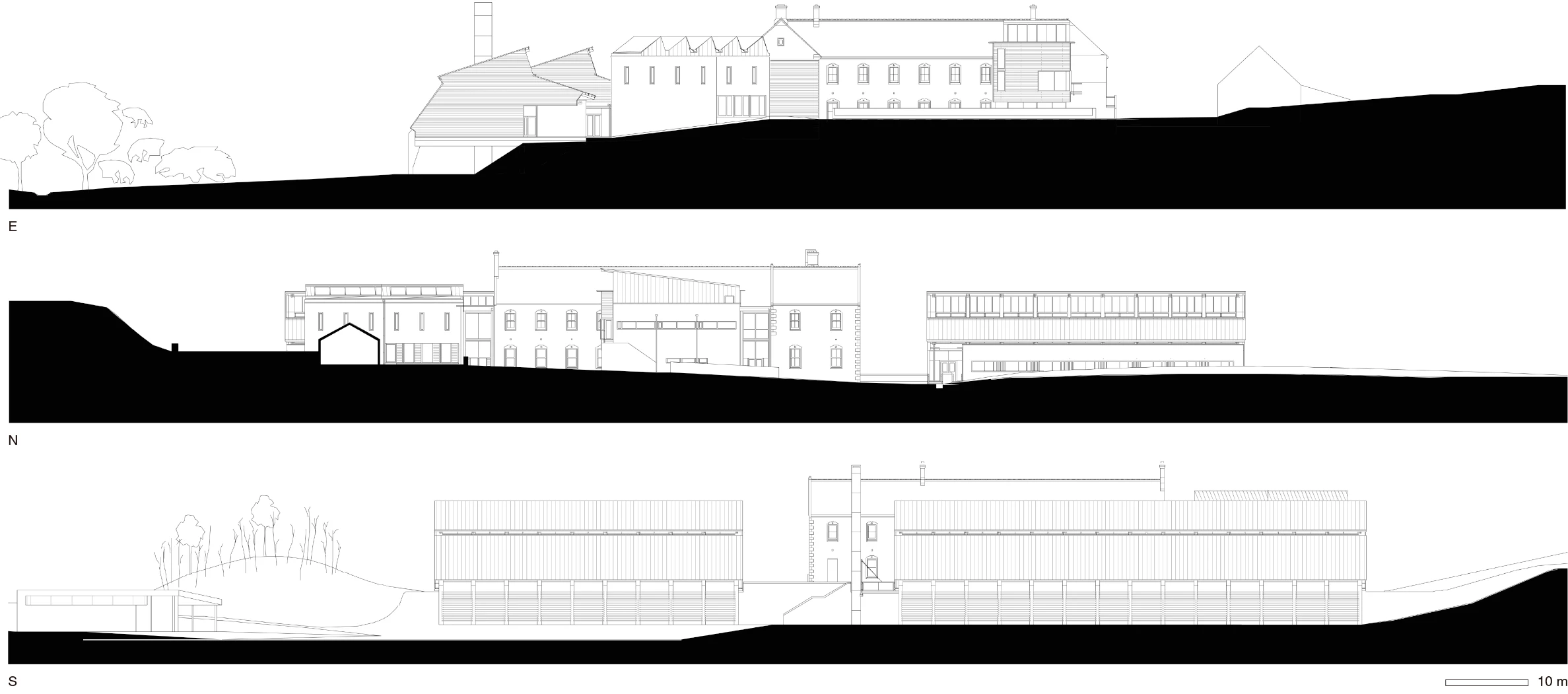
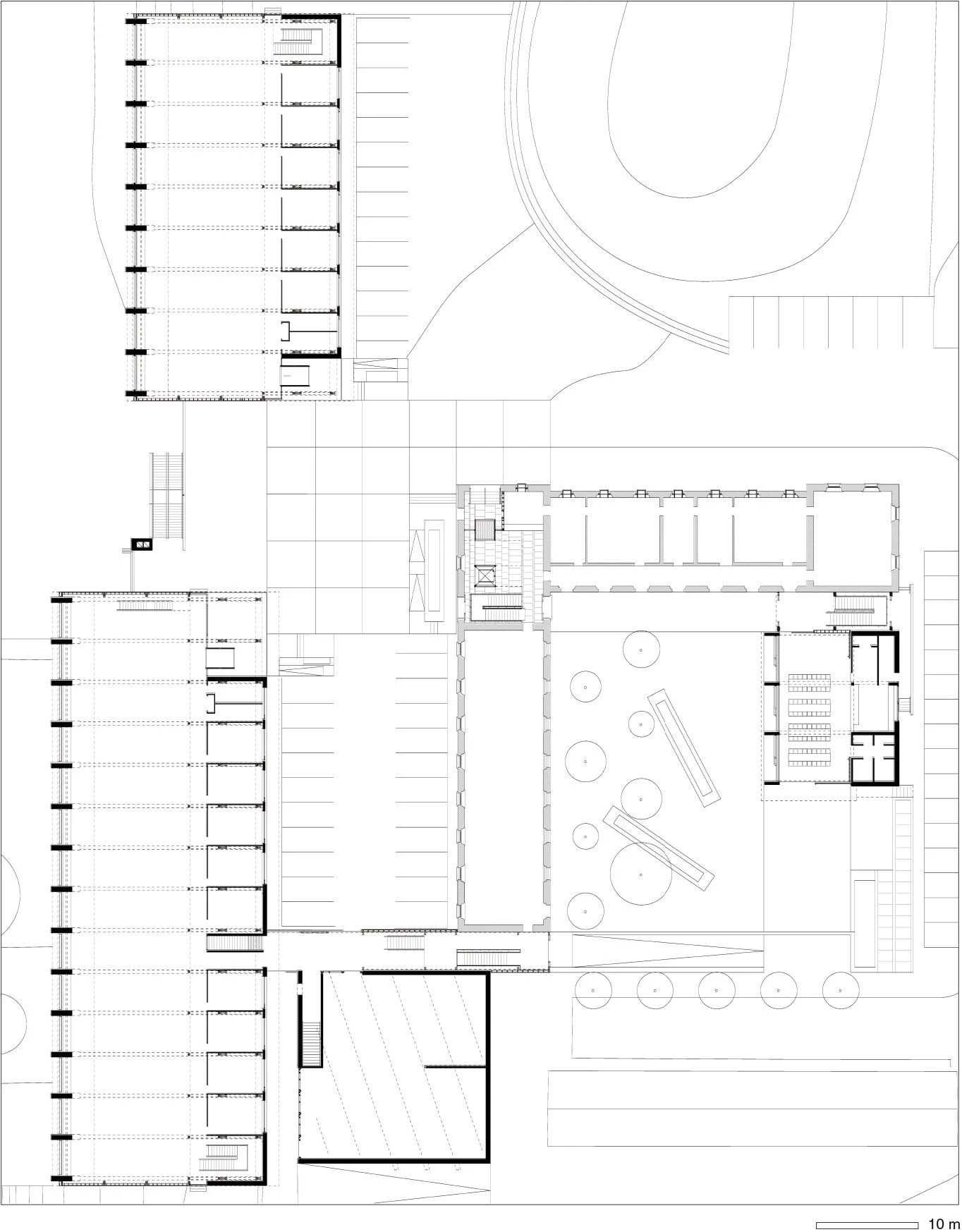
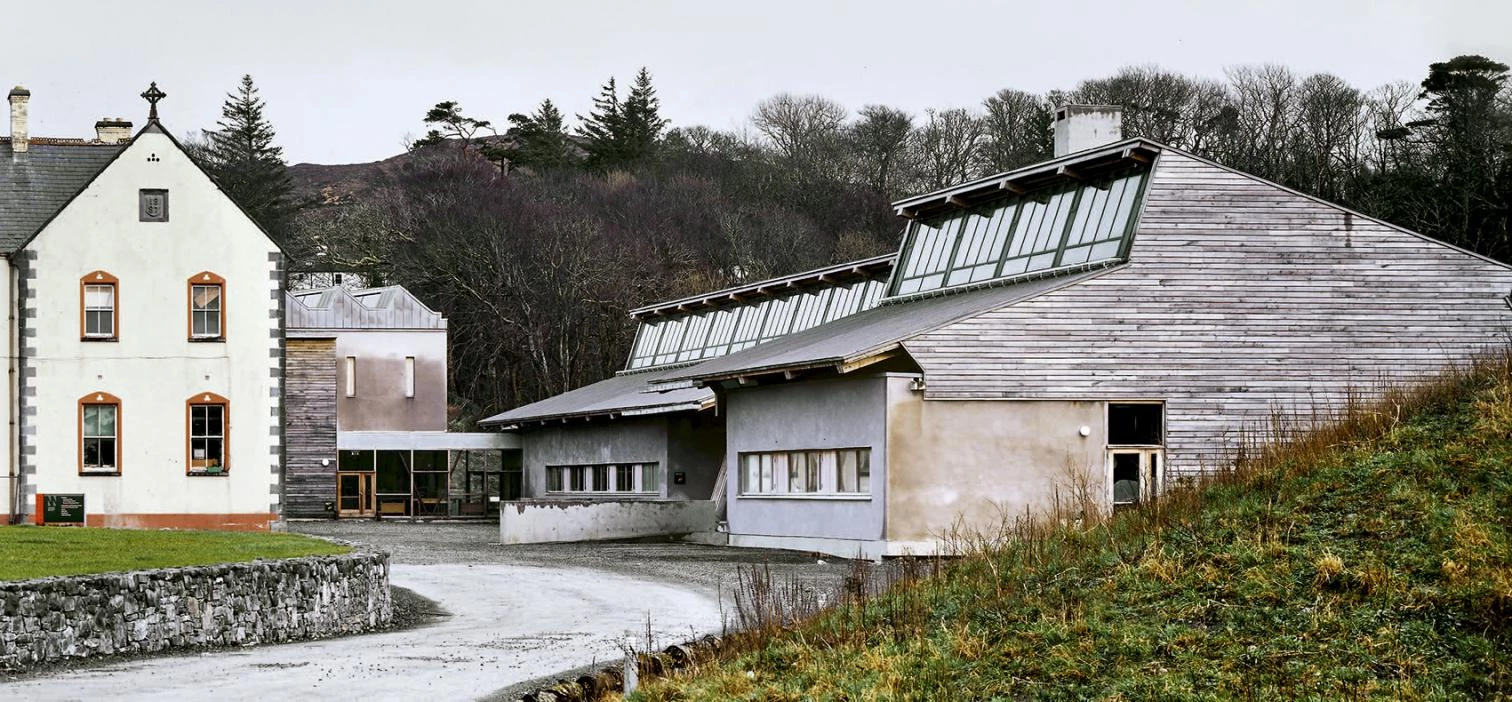
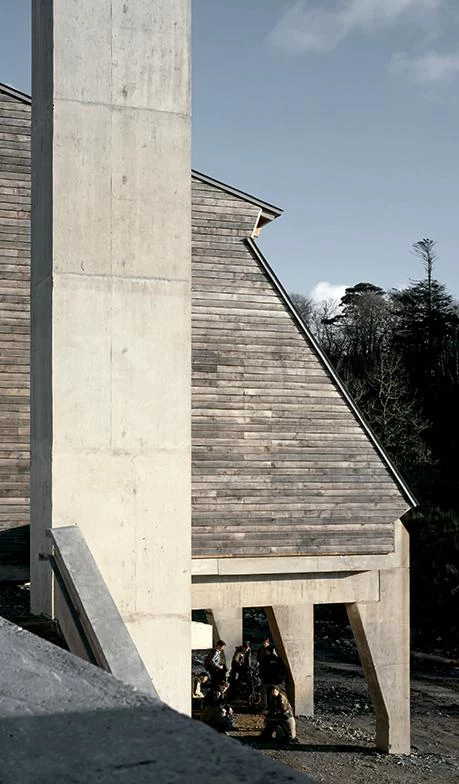
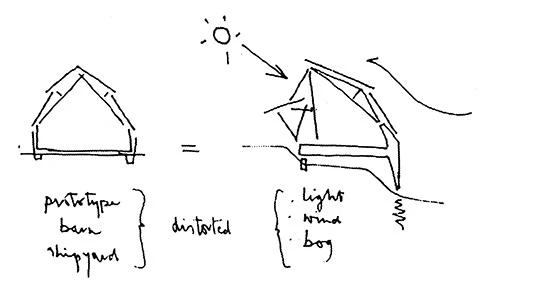

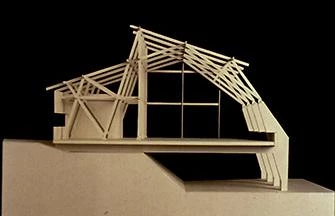
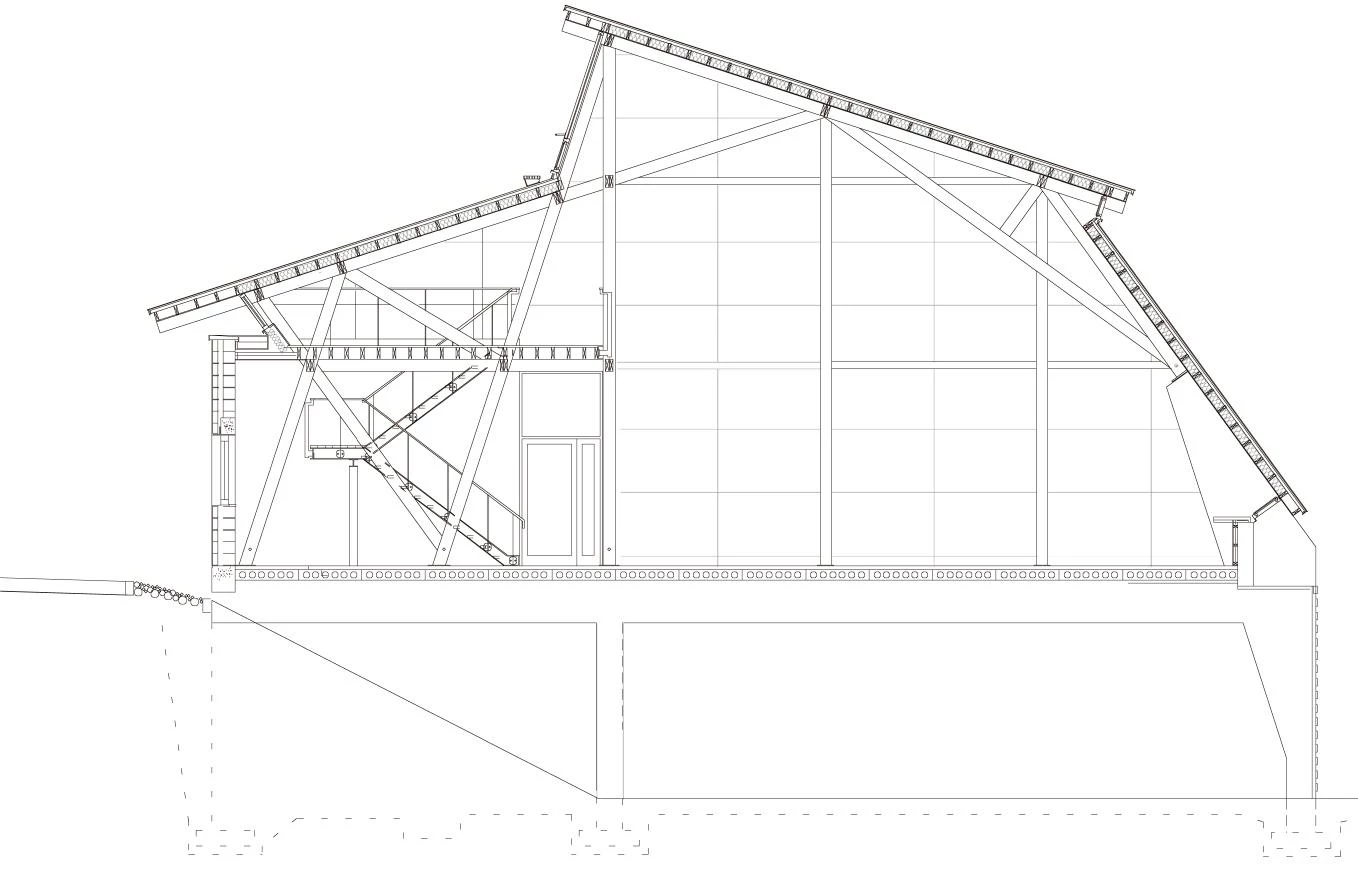
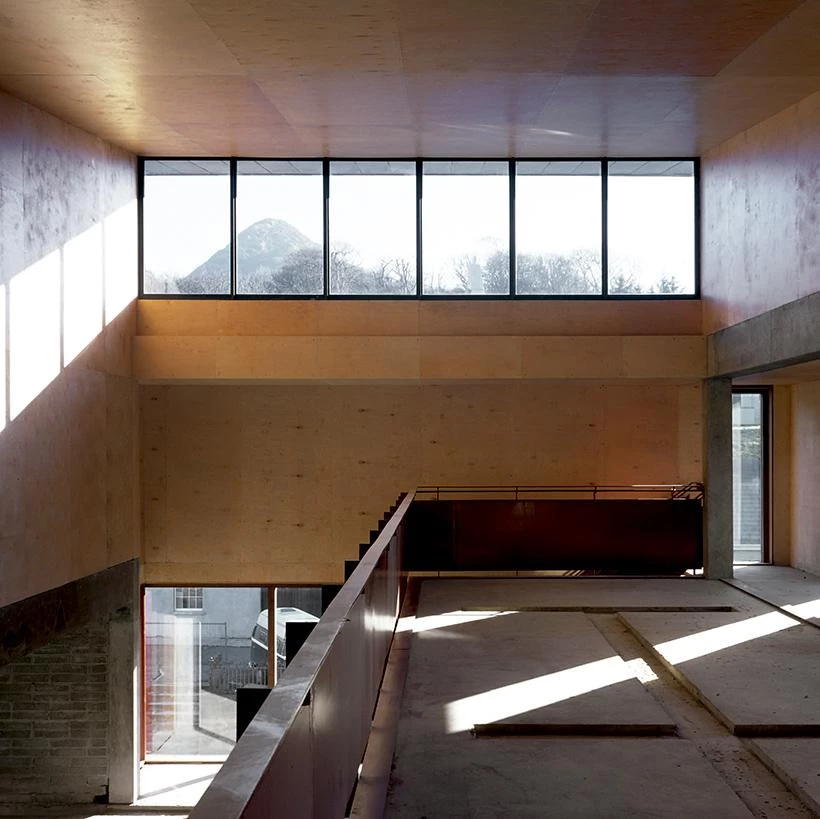
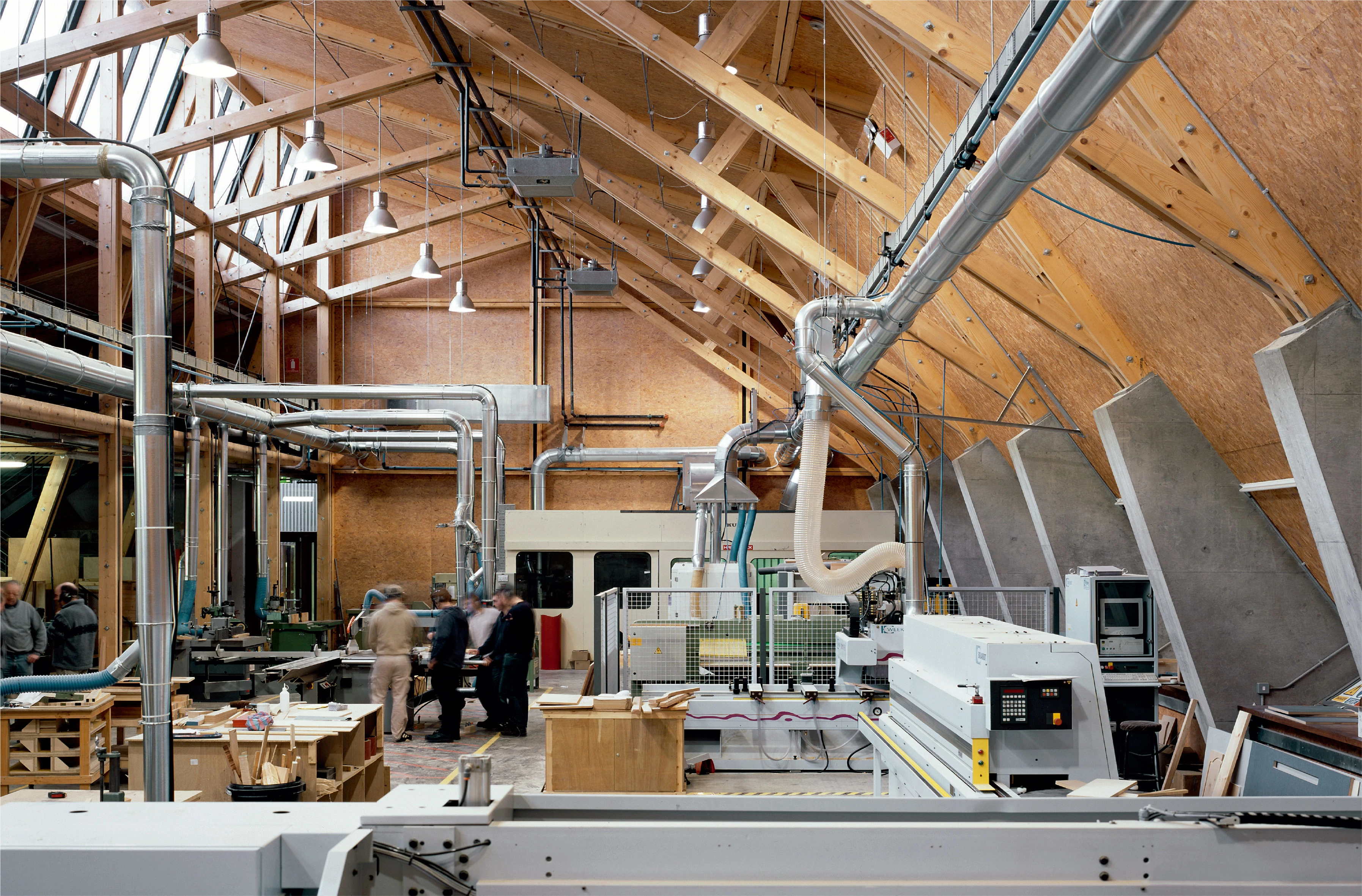
Obra Work
GMIT Furniture College Letterfrack
Cliente Client
Connemara West Centre
Arquitectos Architects
O’Donnell+Tuomey
Consultores Consultants
Christopher Southgate and Associates (estructura structure); MacArdle McSweeney Associates (instalaciones M&E engineers); JDS Construction Ltd (entramado de madera estructural structural timber frame)
Contratista Contractor
Purcell Construction
Superficie construida Built-up area
4,015 m²
Presupuesto Budget
€4.7 M + VAT
Fotos Photos
Dennis Gilbert/VIEW; Ros Kavanagh

