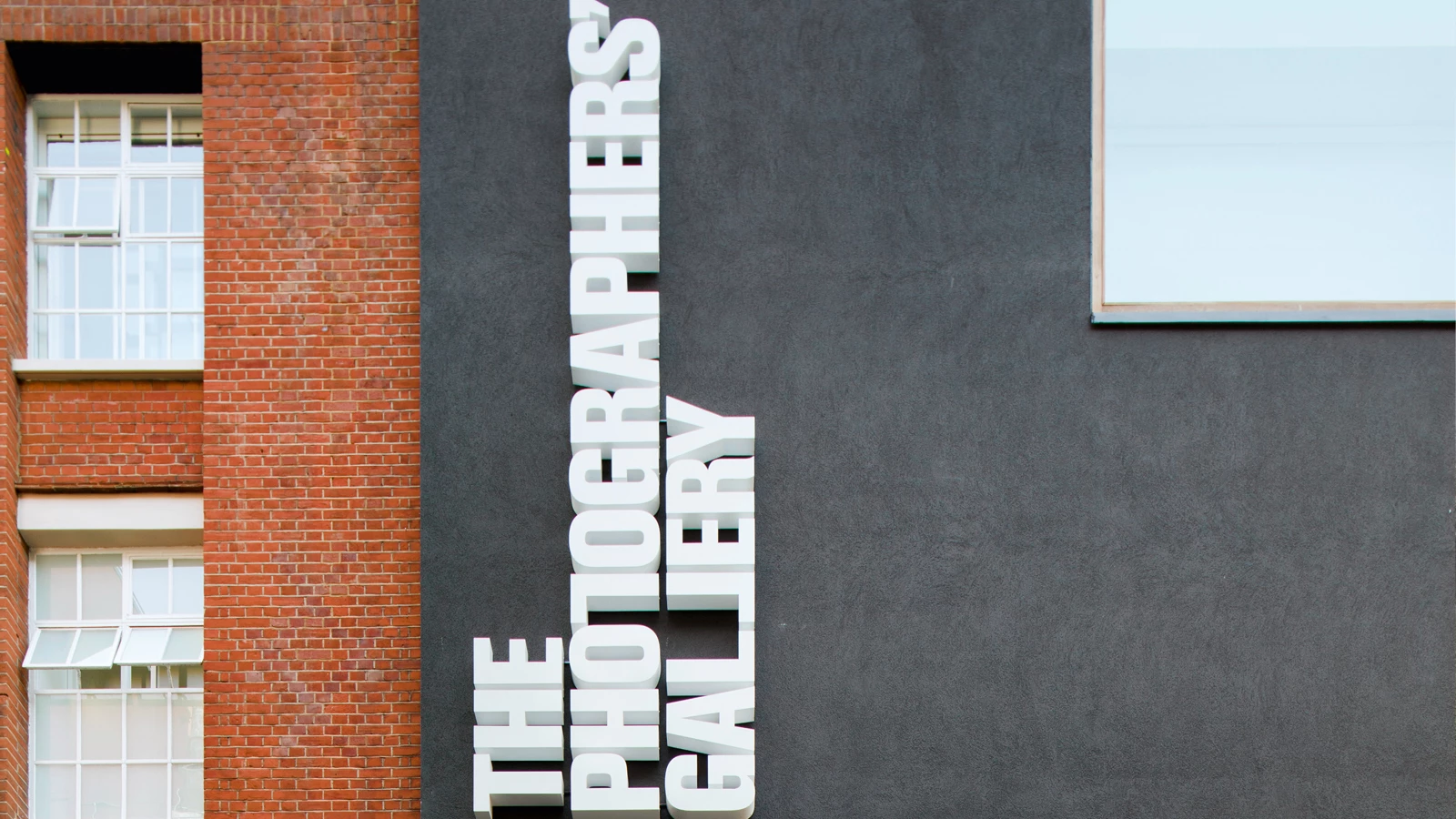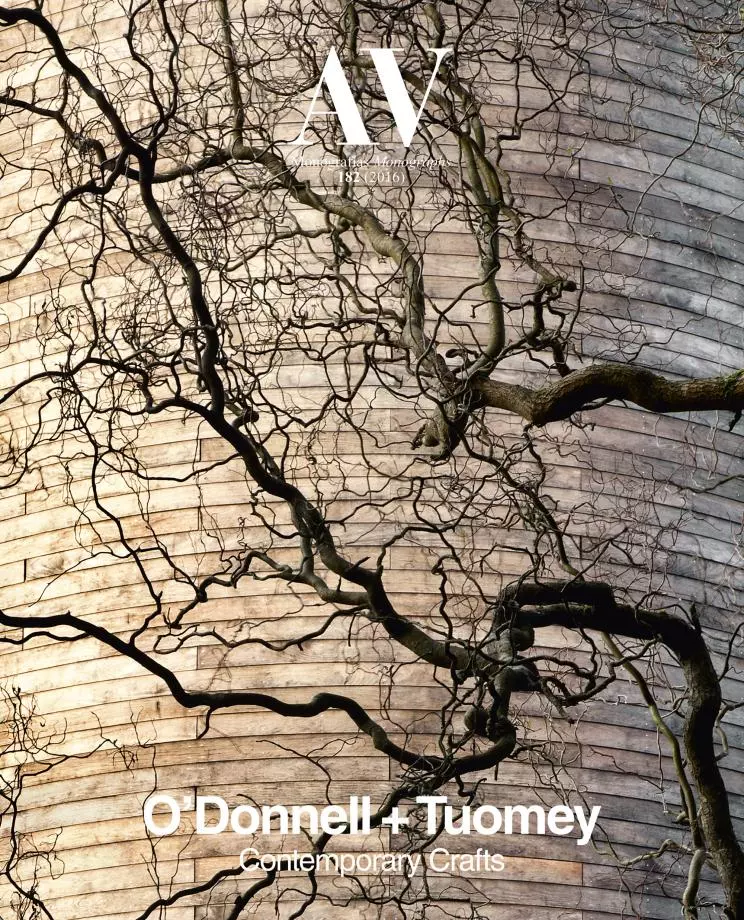Photographers Gallery, London
John Tuomey Sheila O’Donnell O’Donnell + Tuomey Architects- Type Culture / Leisure Museum
- Date 2006
- City London
- Country United Kingdom
- Photograph Dennis Gilbert Anthony Coleman
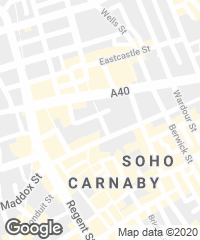
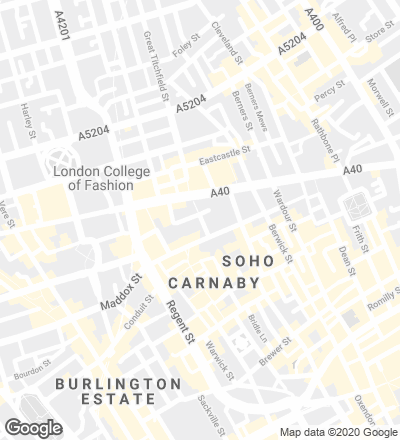
The Photographers’ Gallery is a non-profit publicly funded organization devoted to disseminating and exhibiting photography. Founded in 1971, the organization decided in 2006 to move its home to an old red-brick Victorian warehouse, of 10.5 meters x 21.5 meters, located between Oxford Street and London’s Soho. The building is approached from Oxford Street through a narrow stepped passageway between two buildings.
Two new floors are added to the original brick building, doubling the exhibition space available with two halls of 185 square meters, completely structure-free. Meanwhile, the existing spaces, more fragmented, were fit out to accommodate the public service areas, a gallery, and an educational room. The original structure was reinforced to support the upper volume, finished with a matte black render that extends at some points to the original brick facade. Wood frames perforate these two layers, creating feature windows that become indoor lookouts and give the facades a dynamic character. The panoramic window of the top floor brings in northern light, and emphasizes the building’s urban presence.

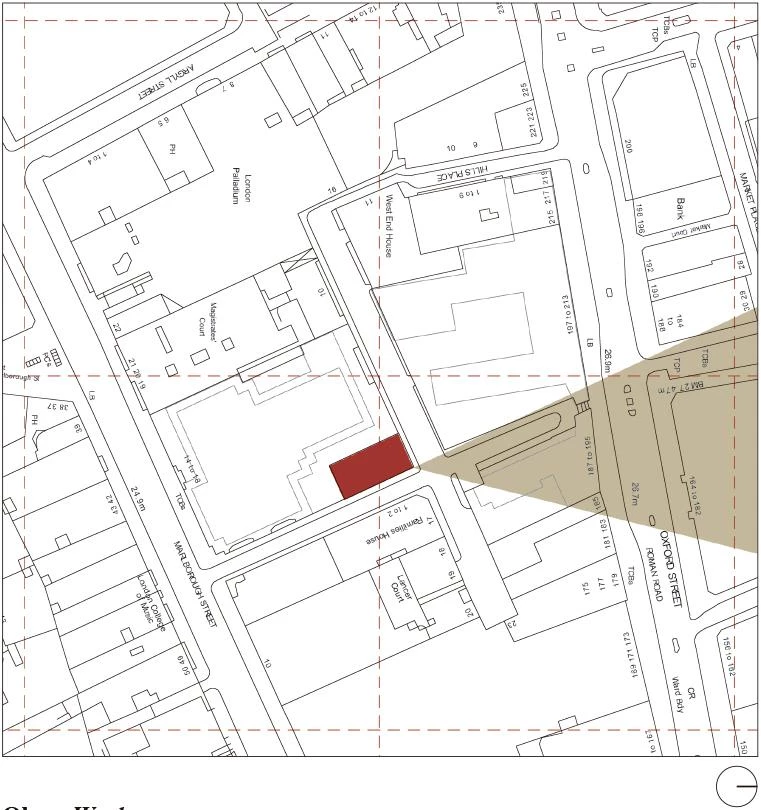
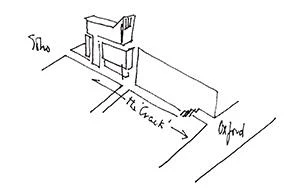
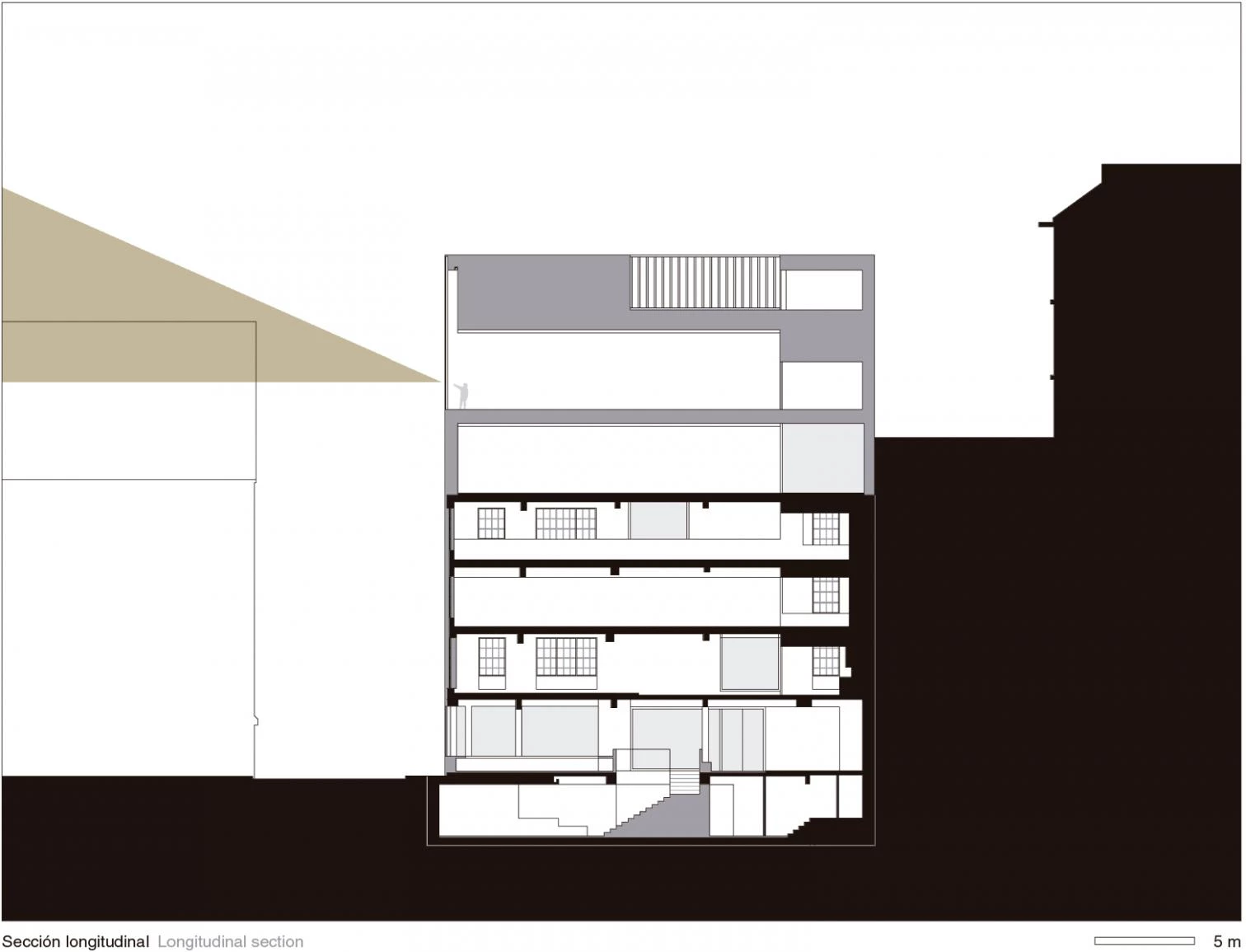
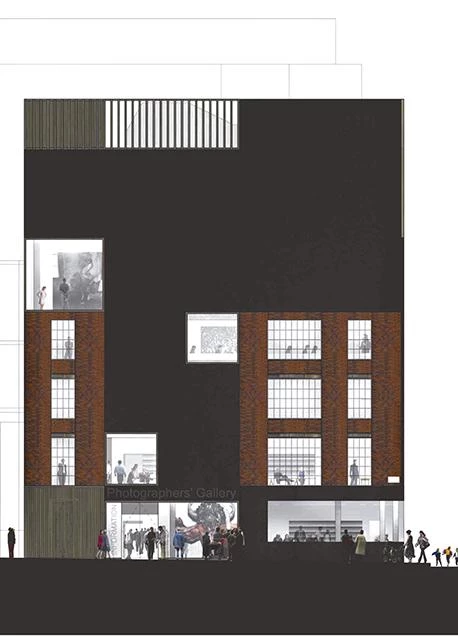
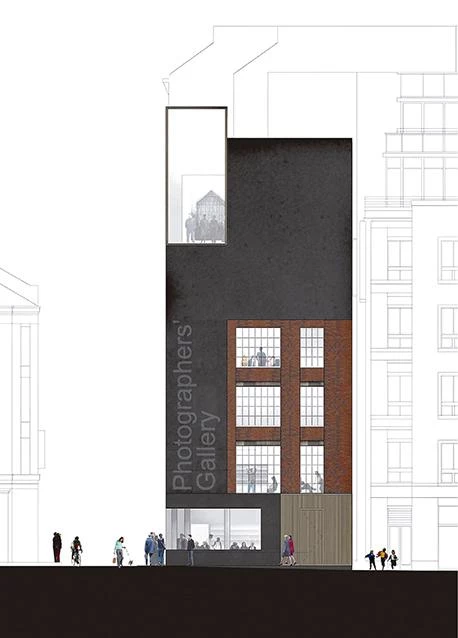
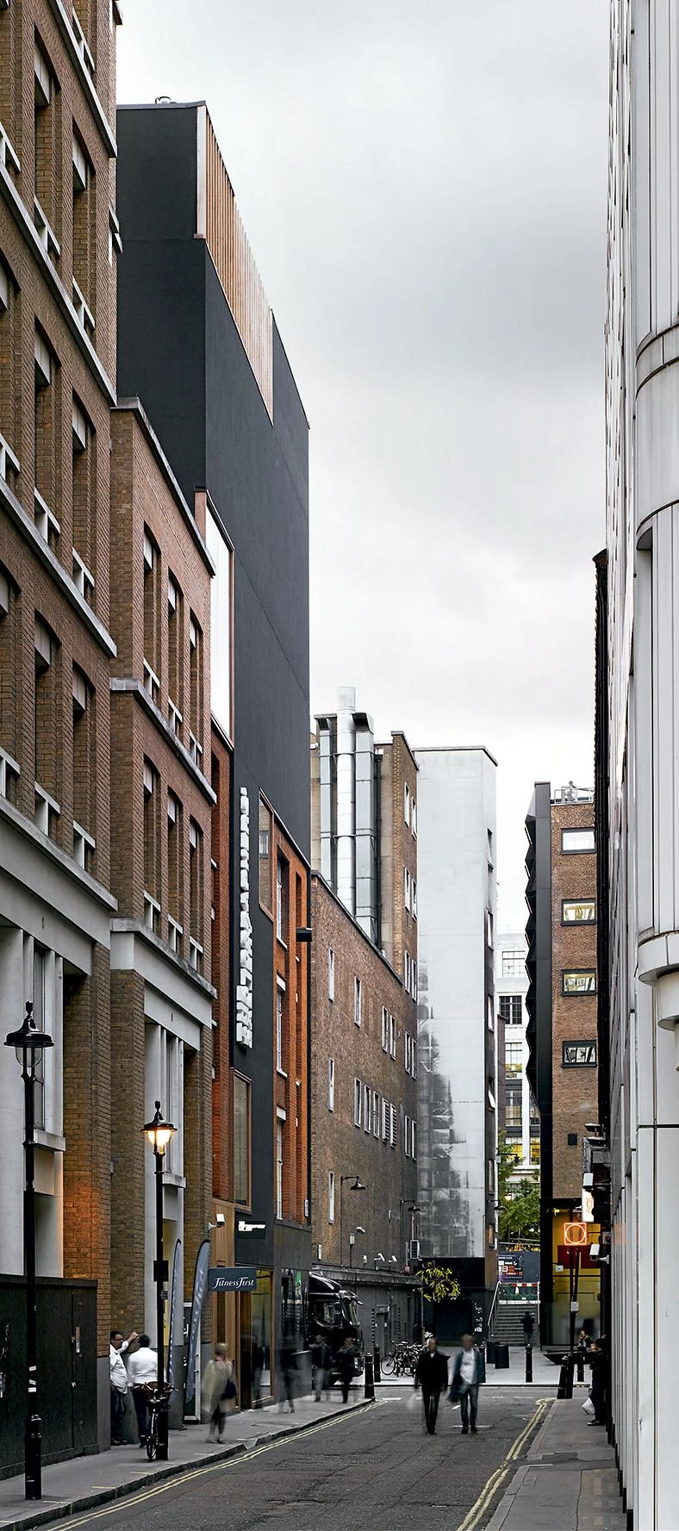
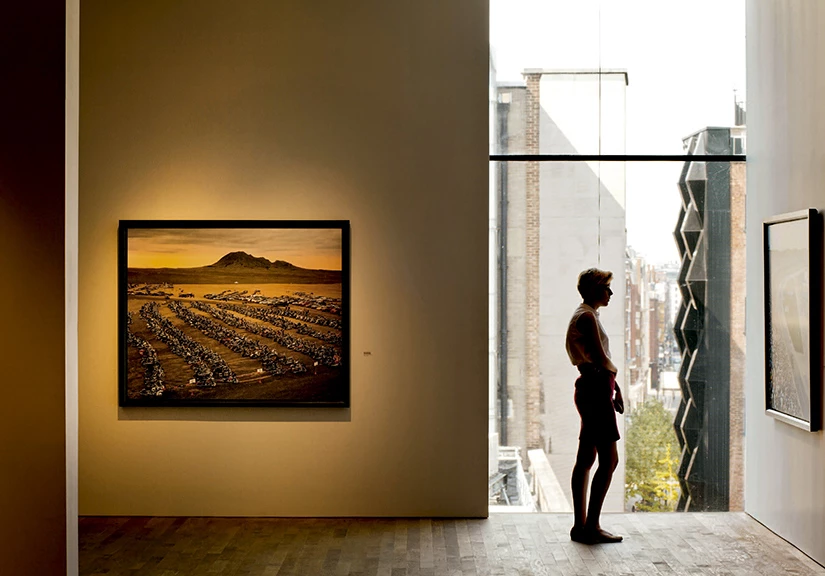
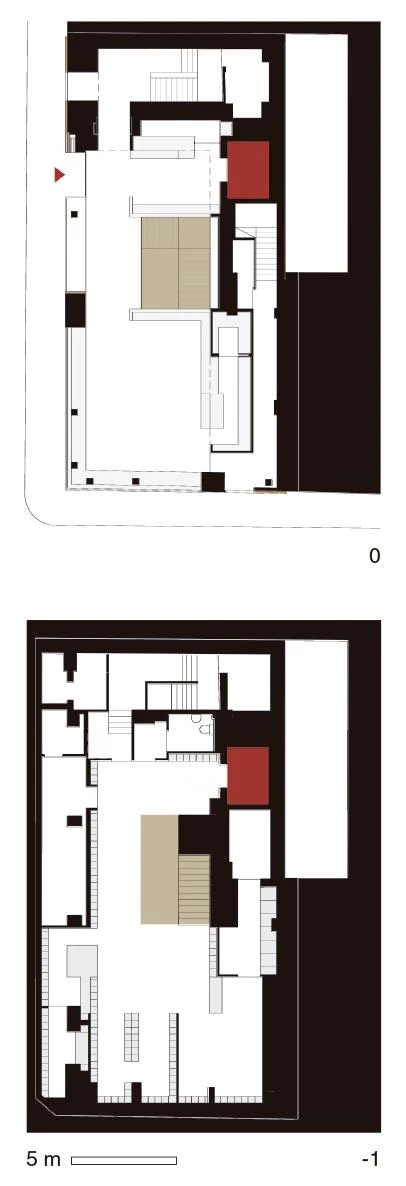
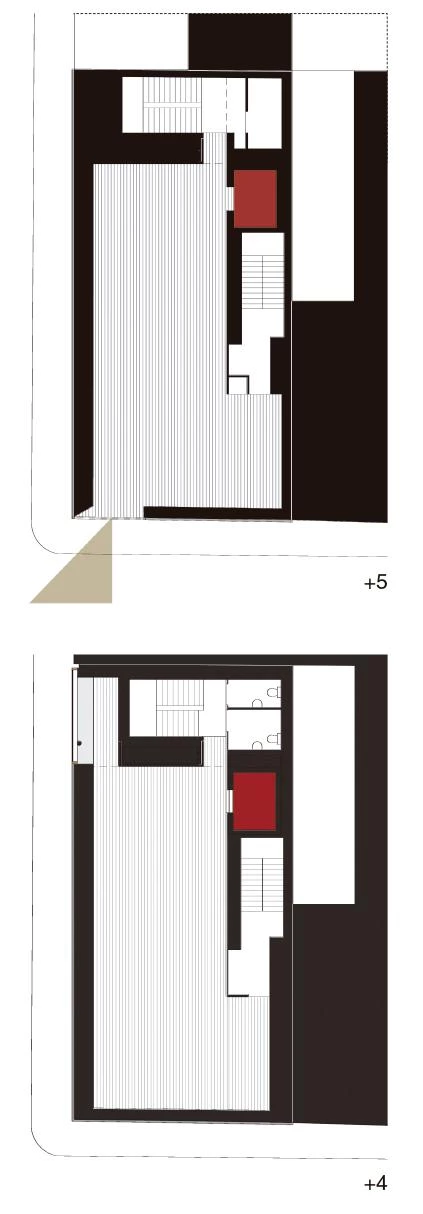
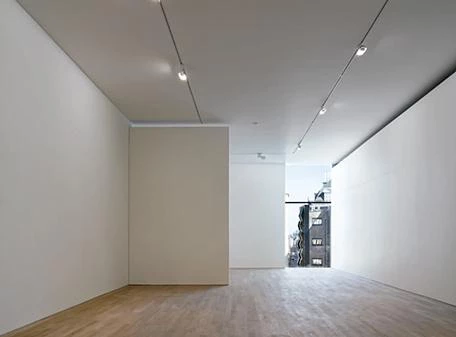
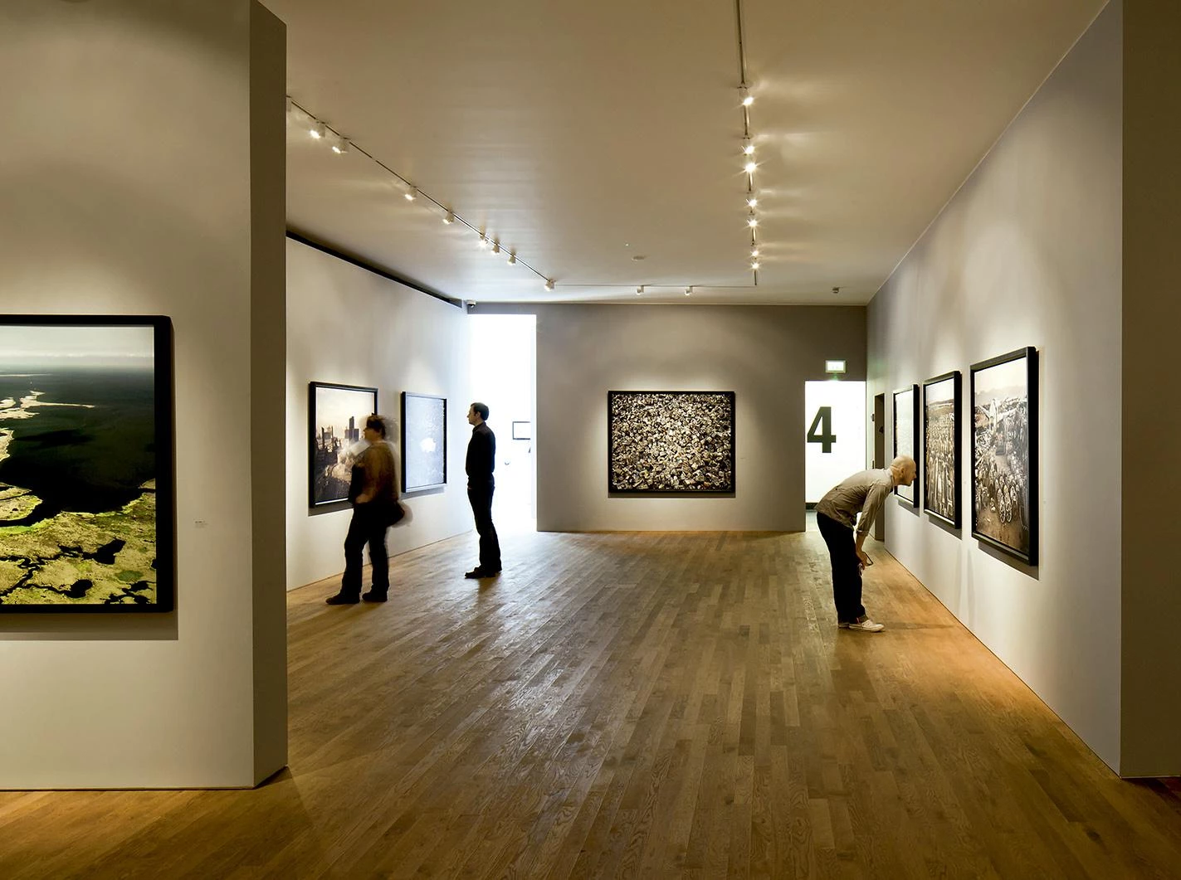
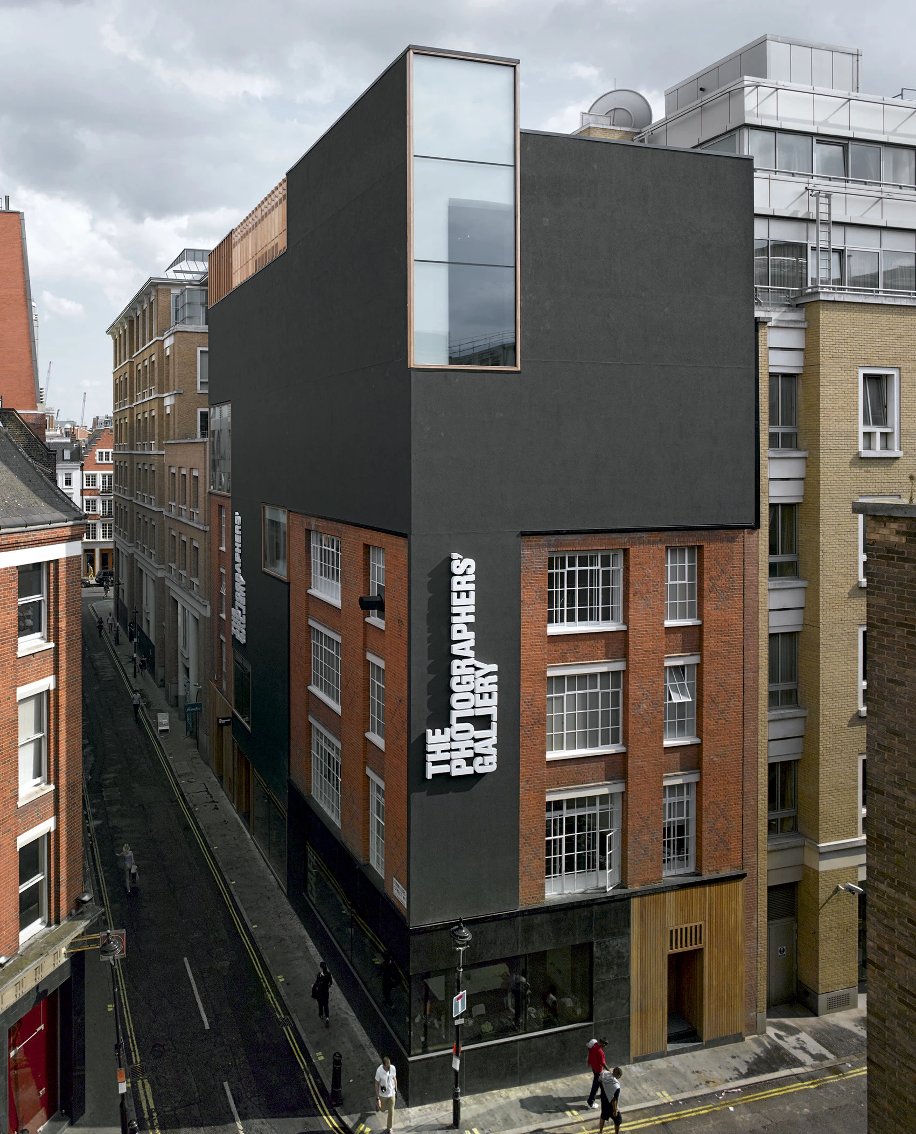
Obra Work
Photographers’ Gallery
Cliente Client
Photographers’ Gallery
Arquitectos Architects
O’Donnell+Tuomey
Colaboradores Collaborators
ADP Architects (arquitectos en obra contractor architects)
Consultores Consultants
Dewhurst McFarlane and Partners (estructura structural engineers); Arup (instalaciones M&E engineers)
Contratista Contractor
Kilby + Gayford
Superficie construida Built-up area
1,345 m²
Presupuesto Budget
£9.2 M + VAT
Fotos Photos
Dennis Gilbert/VIEW; Anthony Coleman/VIEW

