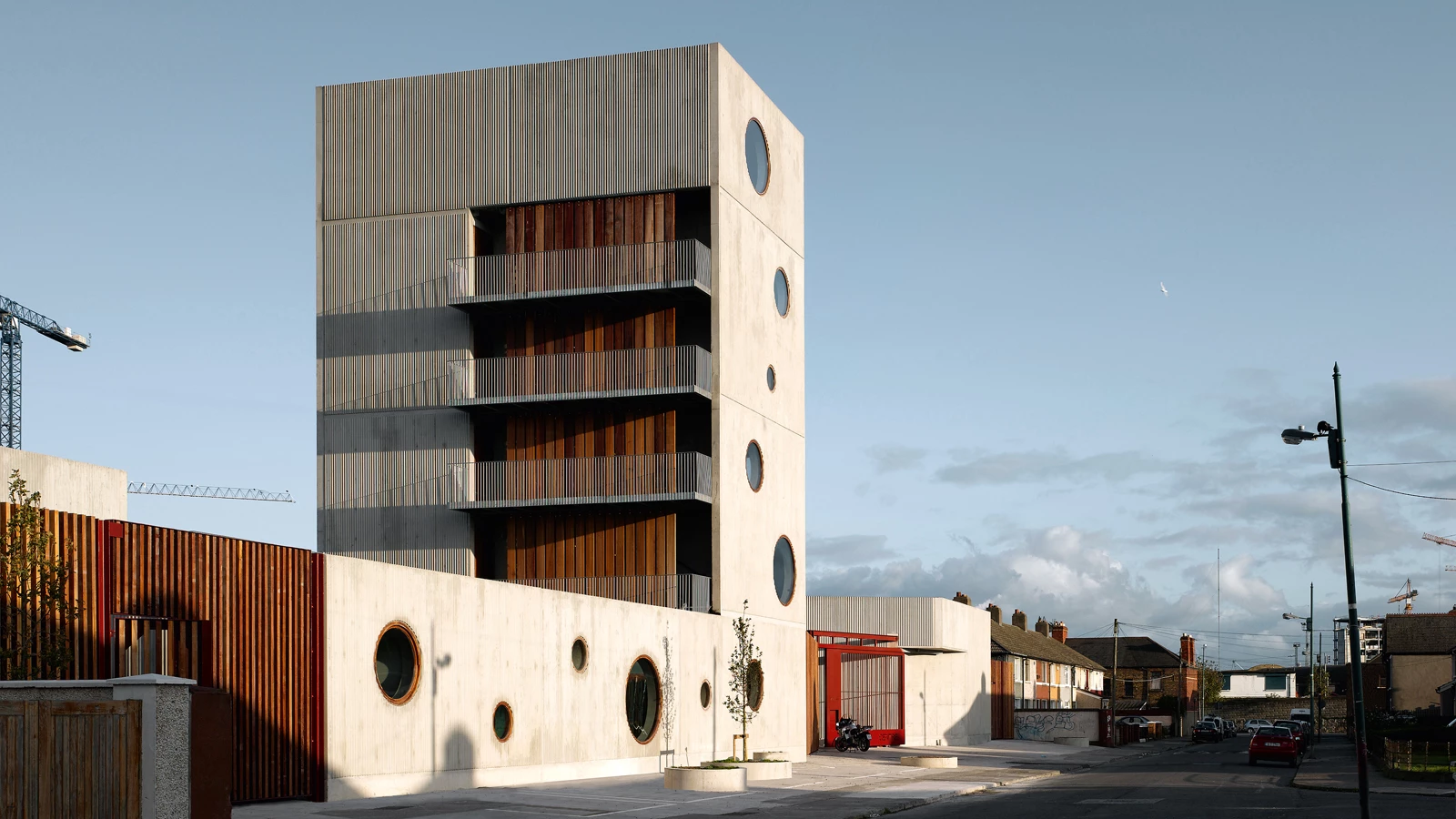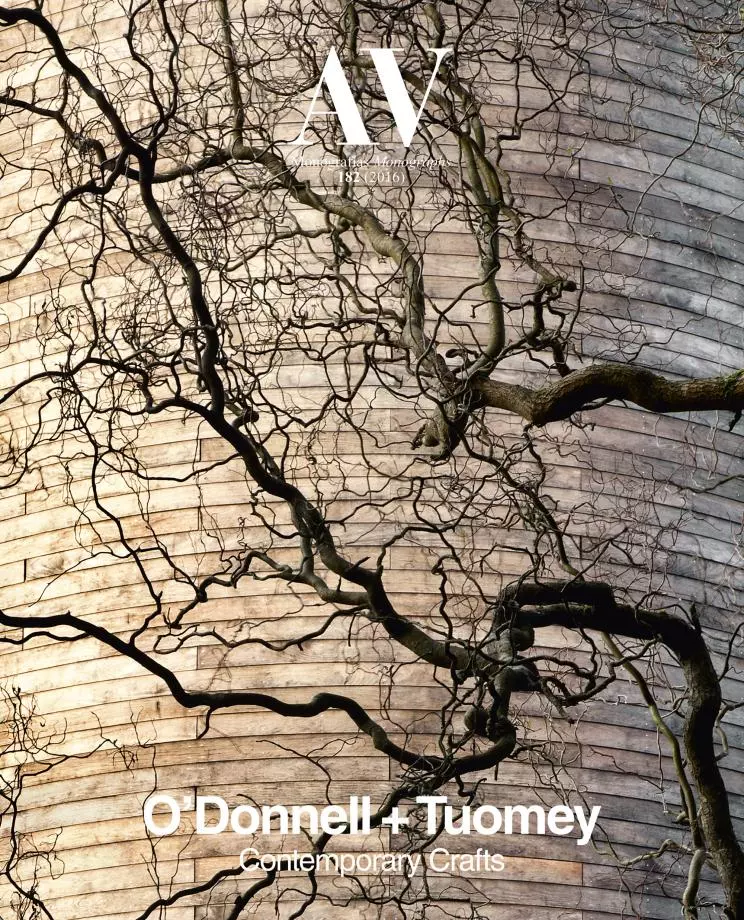Sean O’Casey Community Centre, Dublin
John Tuomey Sheila O’Donnell O’Donnell + Tuomey Architects- Type Culture / Leisure Civic center
- Date 2006
- City Dublin
- Country Ireland
- Photograph Michael Moran (OTTO) Miguel Fernández-Galiano
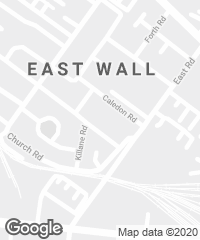
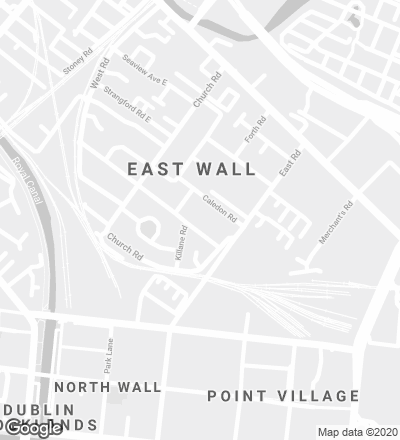
The Sean O’Casey Community Centre goes up over the roofs of the East Wall area of Dublin. The main program – including a kindergarten, a daycare center for the elderly, sports halls, and a theater – is organized in four volumes that are hinged by four courtyards that form a one-level plinth in tune with the low-density urban fabric around the building. In a context characterized by two-story houses and port infrastructures, the tower functions as a beacon that offers city views and becomes a landmark.
At ground level the spaces are organized introspectively searching for the light from the courtyards. The clear enclosure, with untreated wood frames, establishes visual connections between the different activities. Next to the entrance void a six-story prism houses classrooms, offices, and meeting rooms. Windows in three different sizes puncture the corrugated concrete skin and the building’s roof: the smaller ones are for close-up views and are placed at eye-level, the medium-sized ones are at an intermediate position and visible from the desks, and the large ones make the interior activities recognizable from outside the building. The ground level roof is pierced with round openings to draw in sunlight.
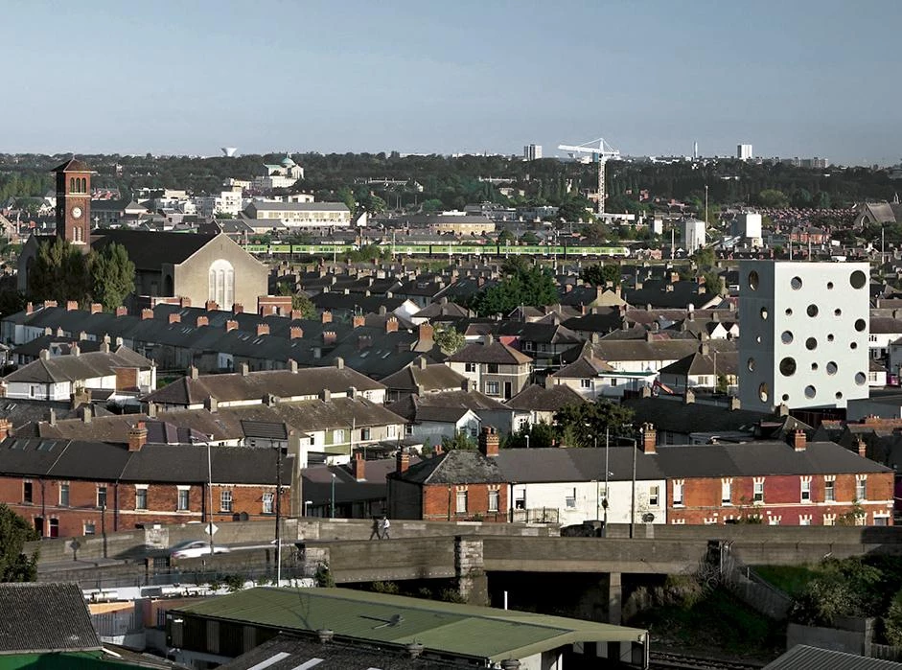
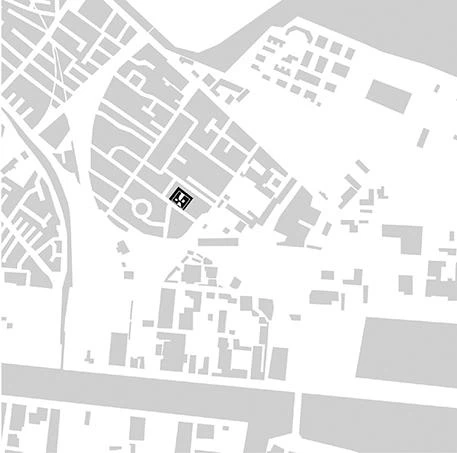
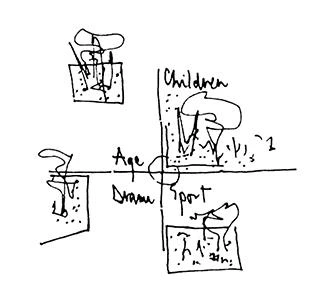
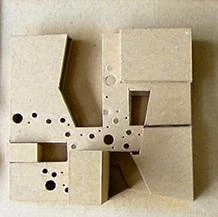
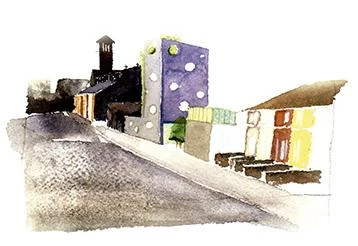

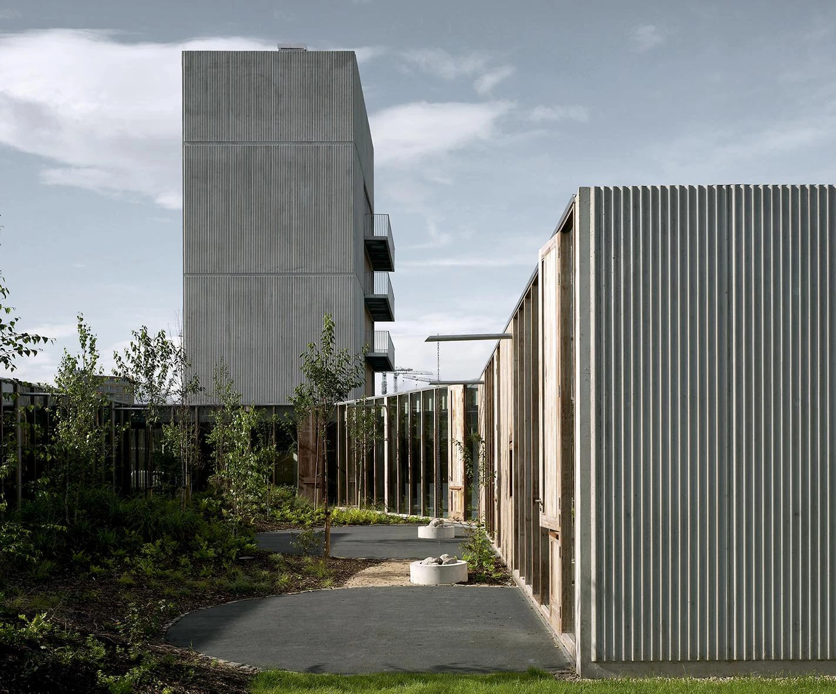
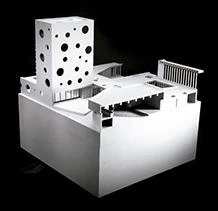
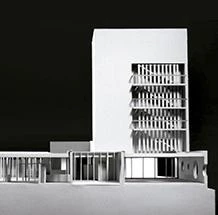
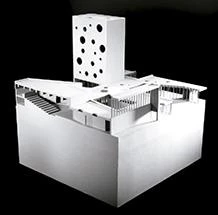
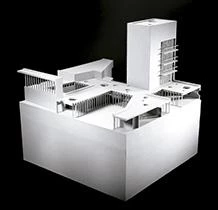
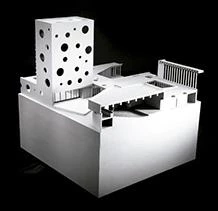
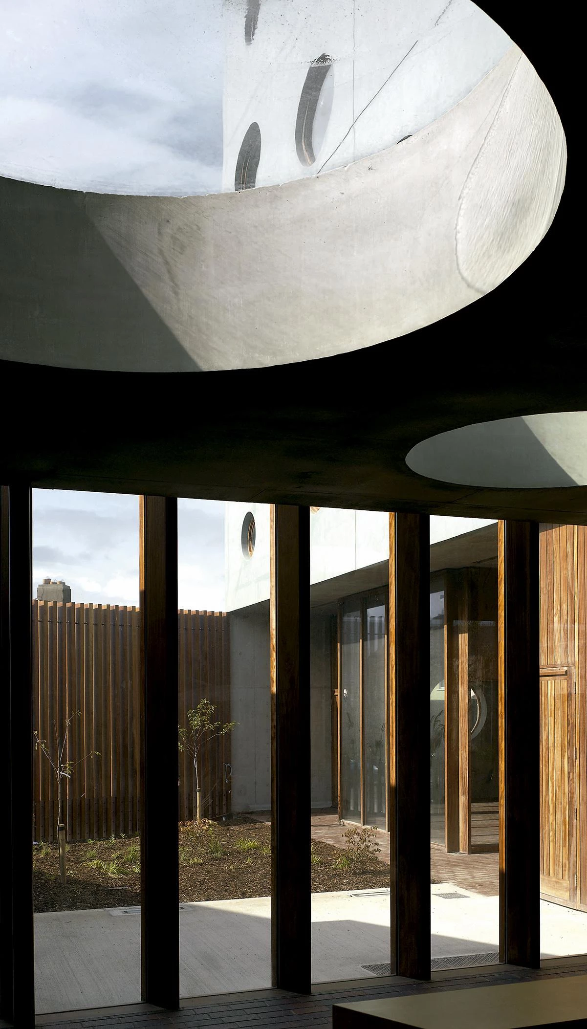
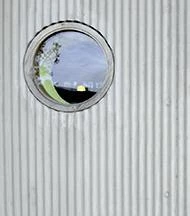
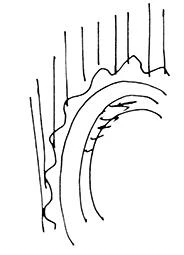

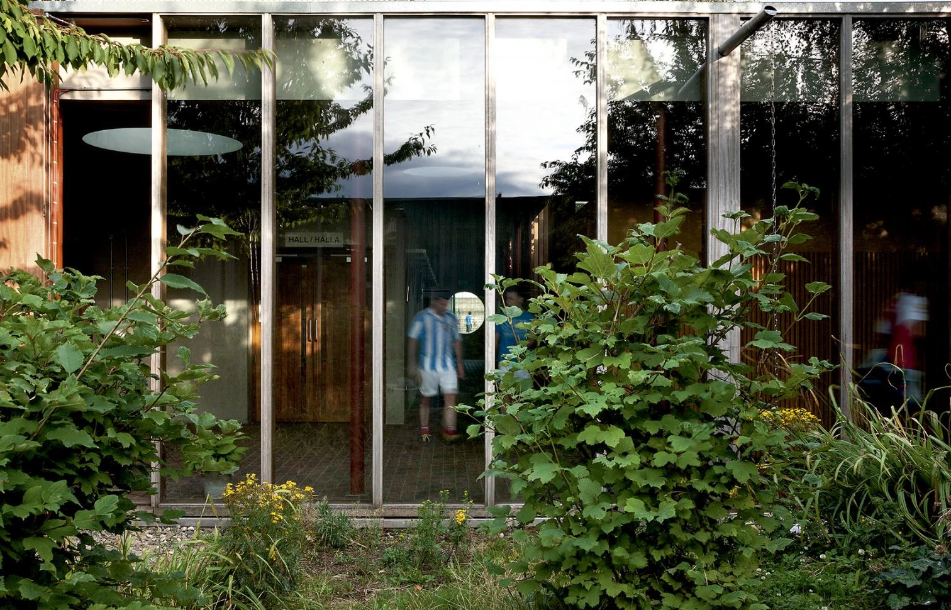
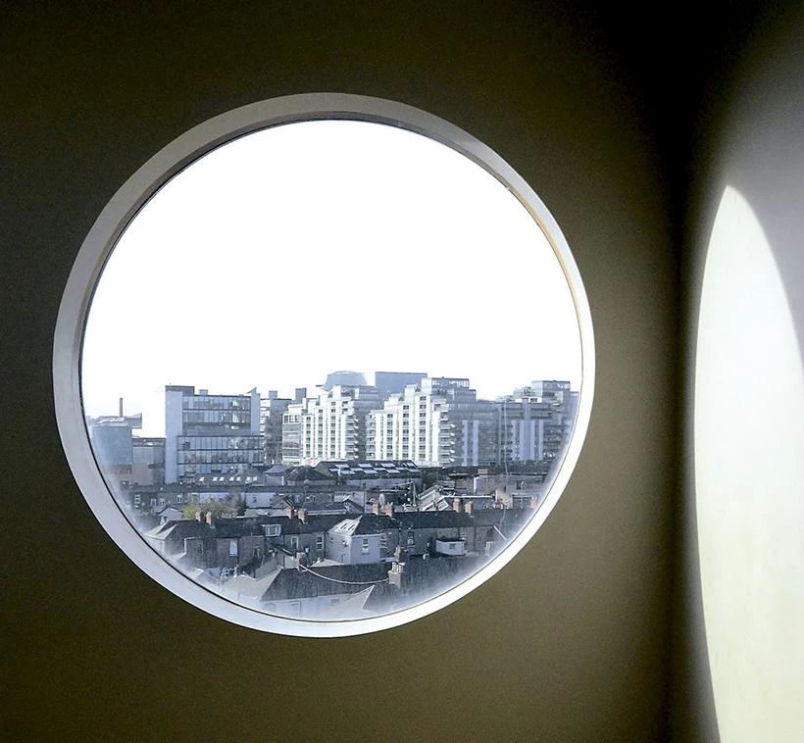
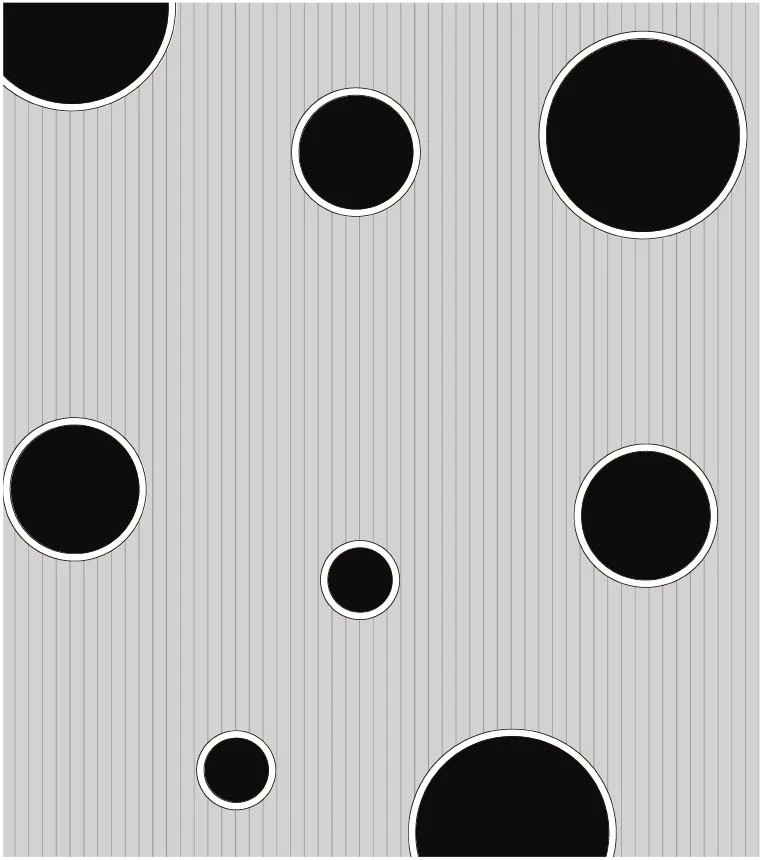
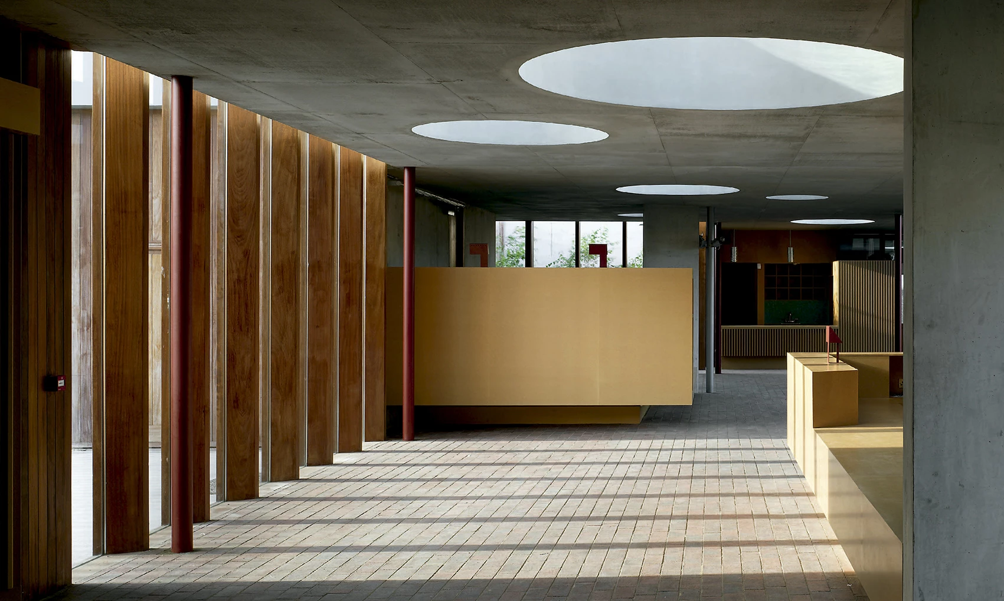
Obra Work
Sean O’Casey Community Centre
Cliente Client
Dublin Docklands Development Authority / East Wall Community Development Council
Arquitectos Architects
O’Donnell+Tuomey
Consultores Consultants
Casey O’Rourke Associates (estructura structure); RPS Group (instalaciones M&E engineers)
Contratista Contractor
P.J. Hegarty & Sons
Superficie construida Built-up area
2,100 m²
Presupuesto Budget
€8.4 M + VAT
Fotos Photos
Dennis Gilbert/VIEW; Michael Moran; Alice Clancy; Miguel Fernández-Galiano

