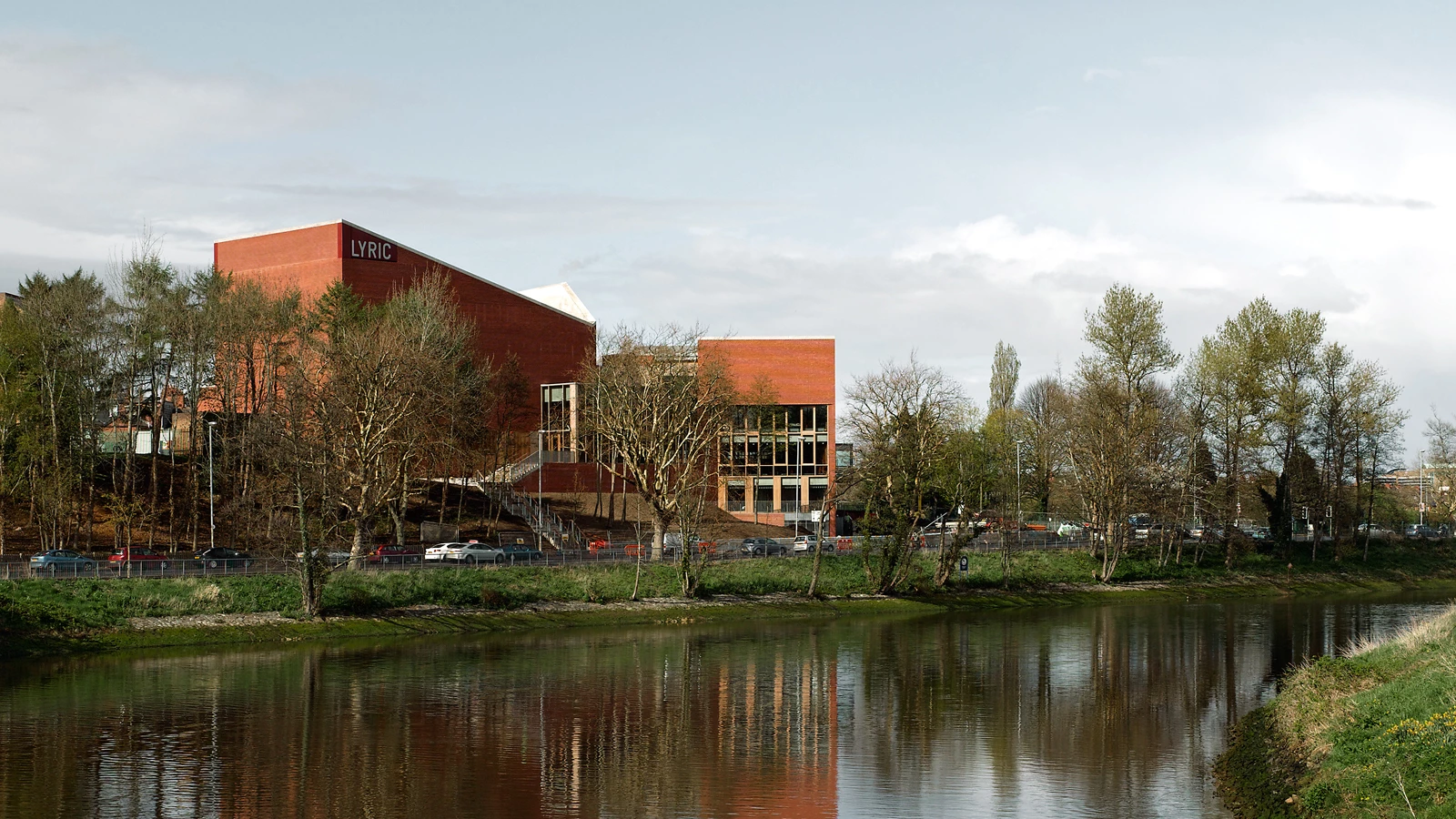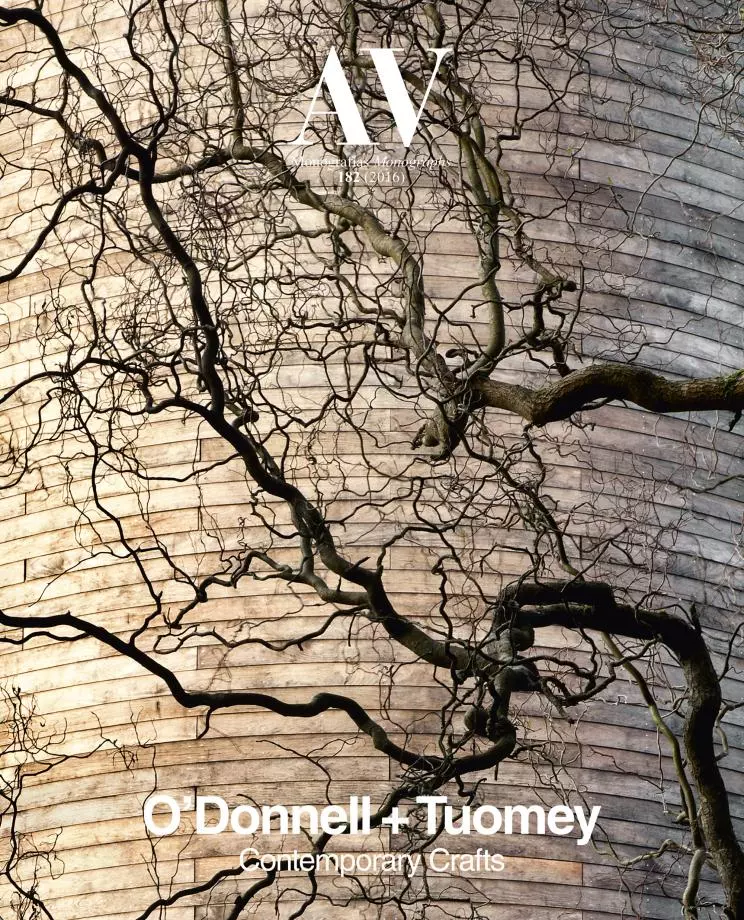Lyric Theatre, Belfast
John Tuomey Sheila O’Donnell O’Donnell + Tuomey Architects- Type Culture / Leisure Theater
- Date 2003
- City Belfast
- Country United Kingdom
- Photograph Dennis Gilbert
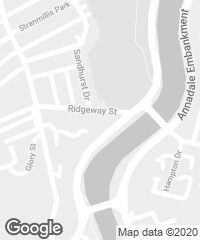
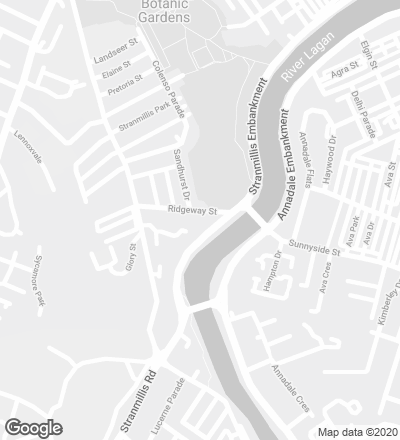
Situated on the boundary between the residential urban fabric and the parkland setting of River Lagan upon entering Belfast, the Lyric is the home of the theater company of the same name. Both the site, a small triangular sloping plot, and the budget were too restricted for the large program of the venue, consisting of a big auditorium, a smaller performance hall, and a rehearsal room that mimics the main stage, aside from the services for spectators and actors. The scheme is designed as three acoustically independent halls that are tucked into the terrain, around which the public circulation spaces and complementary uses are placed. The slope of the auditoria is opposite that of the terrain, so the social areas are located below and open up to the river landscape.
On the other hand, the opposite facade of the building, towards the city, presents opaque brick fronts that generate a more urban image, in tune with the terraced houses that characterize the streetscape. The careful design of the main auditorium ensures optimum sightlines from every seat and brings the audience closer to the stage, creating an intimate and warm atmosphere, with iroko wood finishes lining the surfaces.
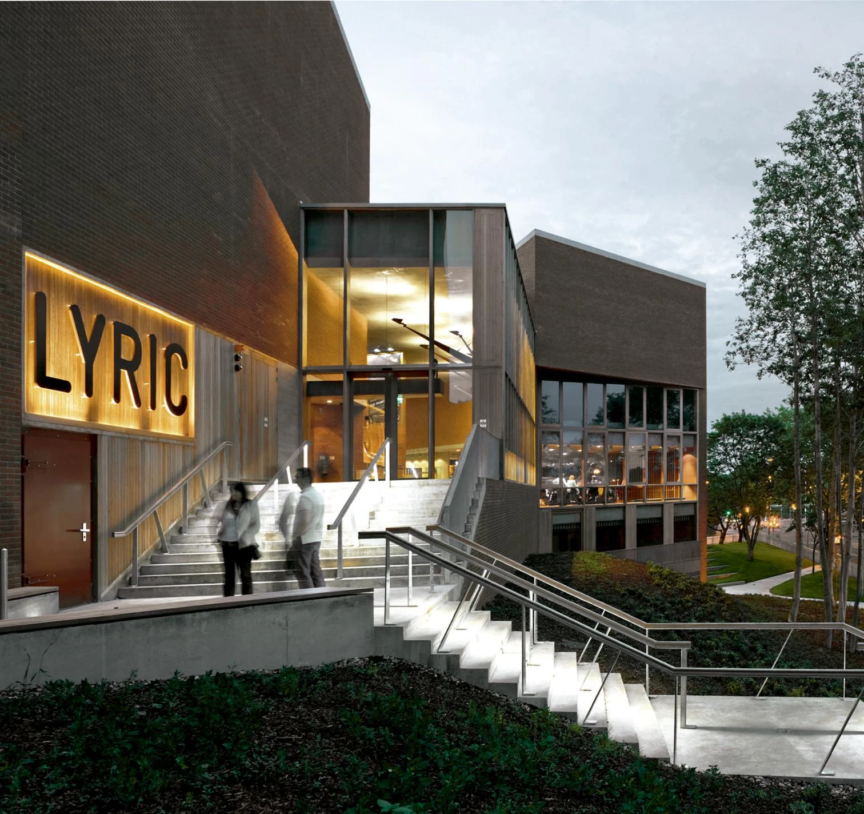
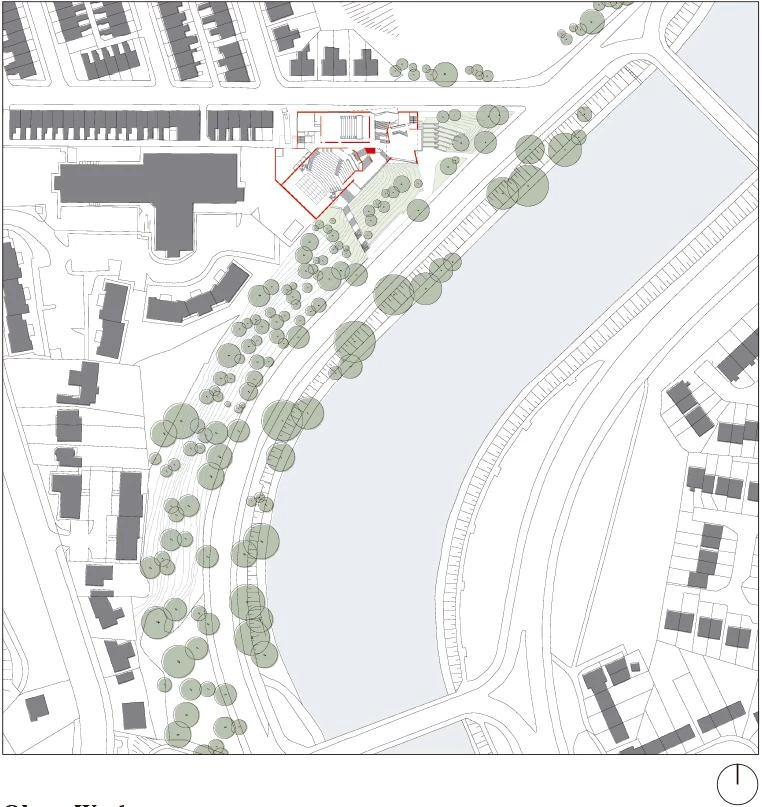
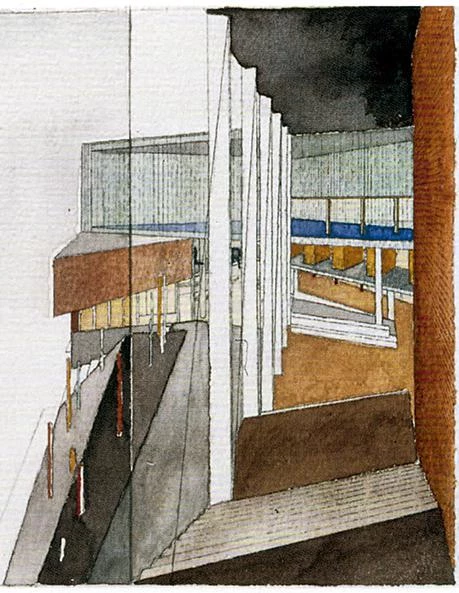
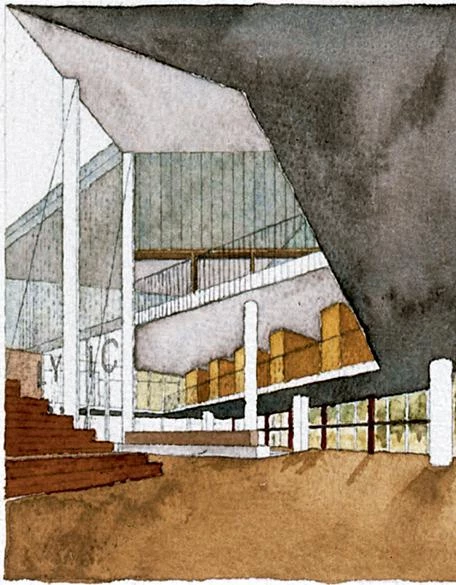
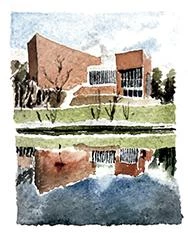
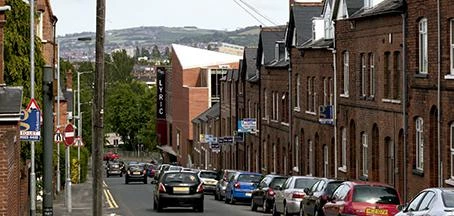
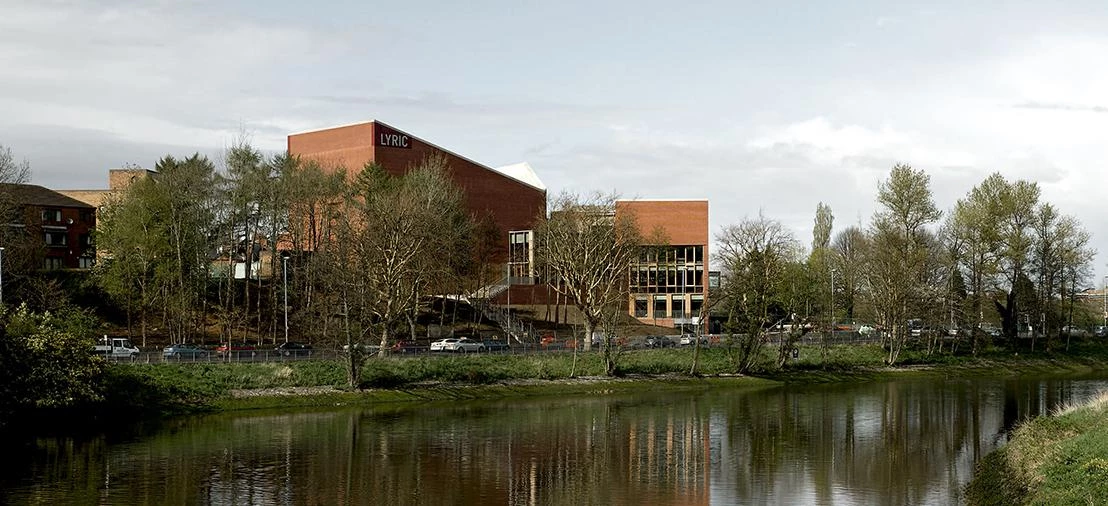
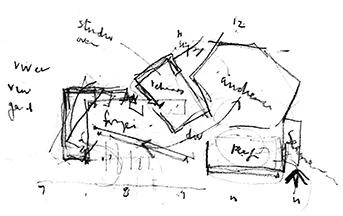
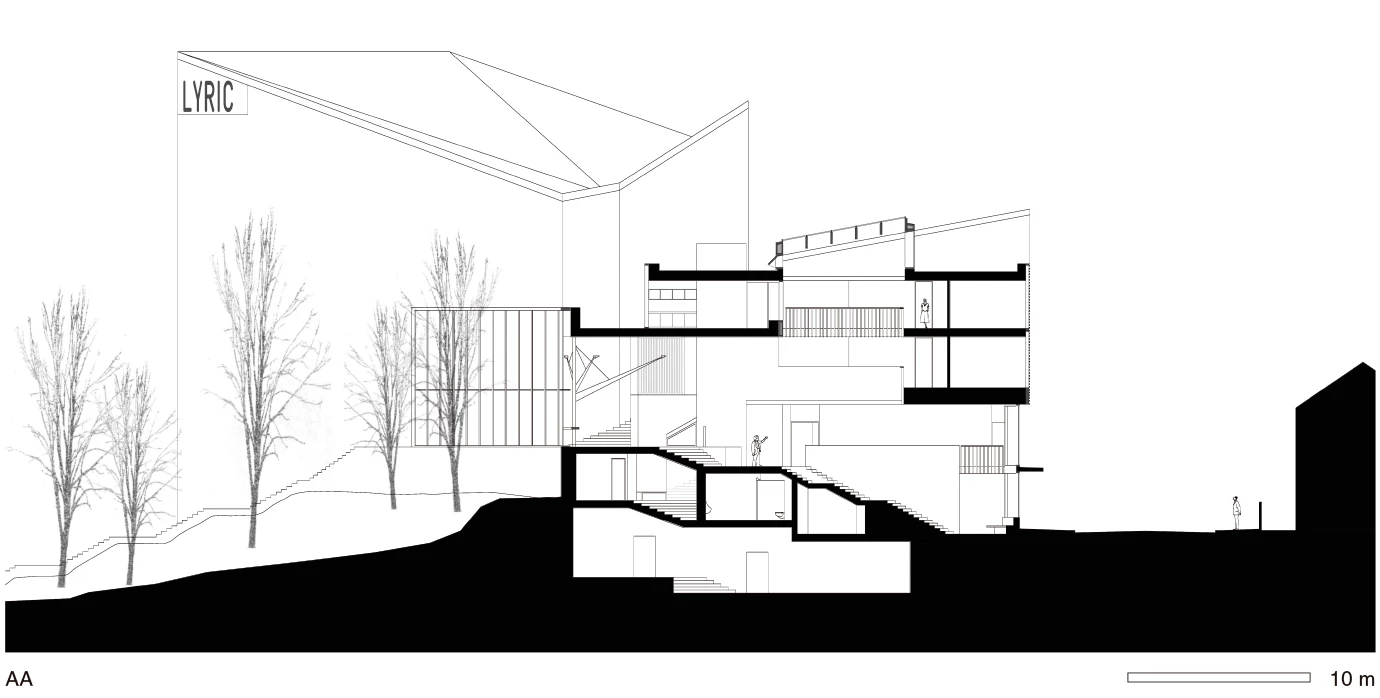
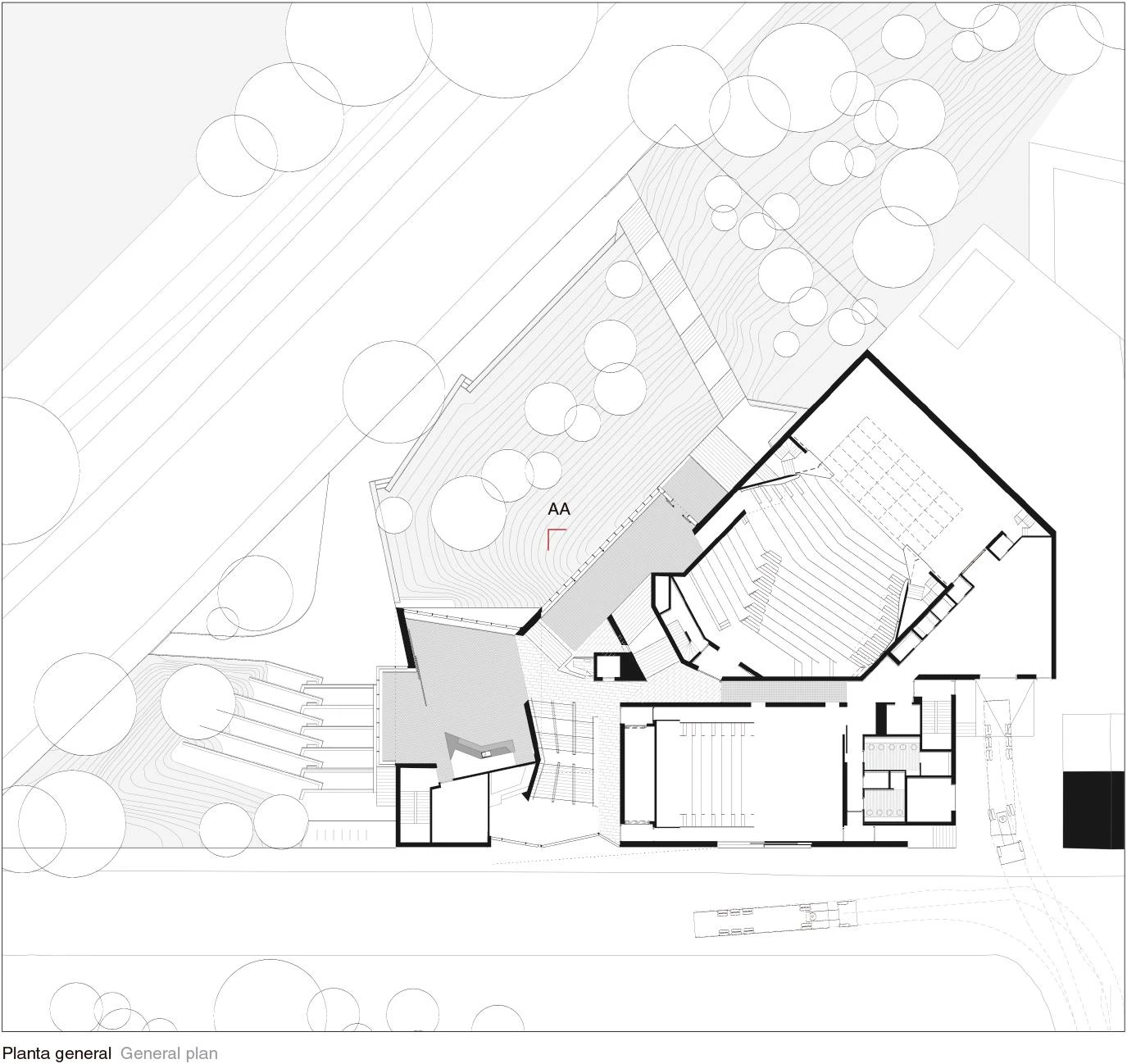
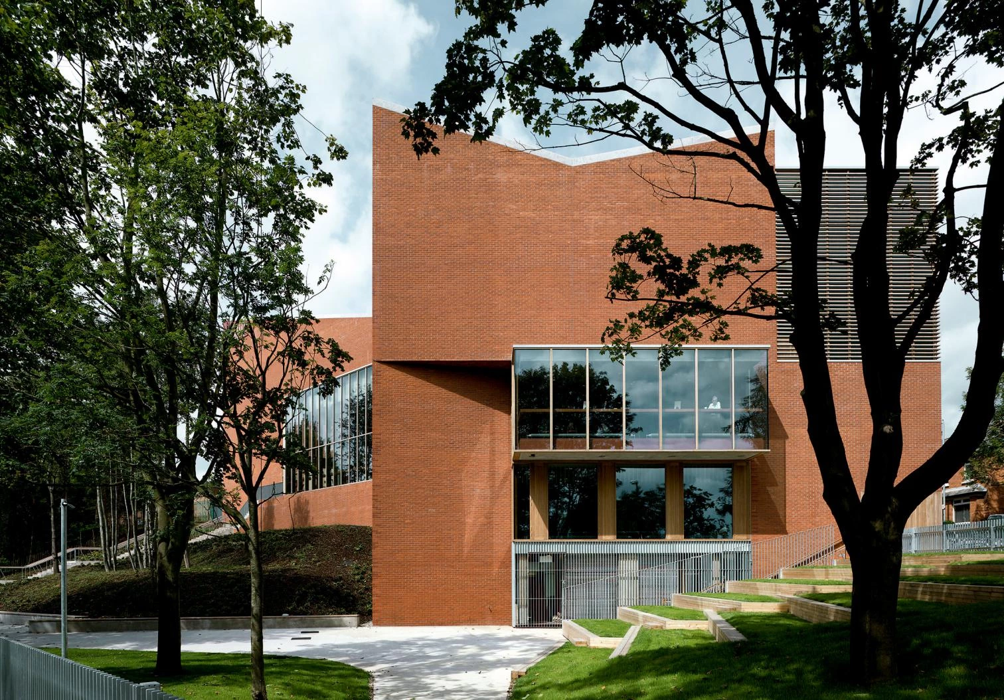
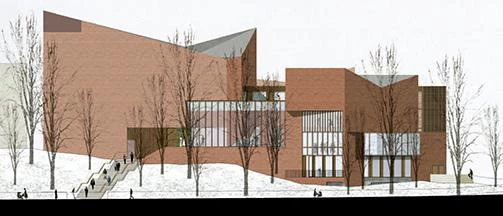

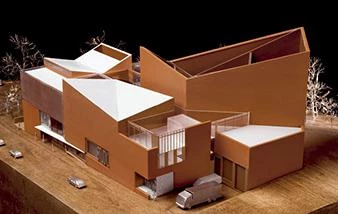
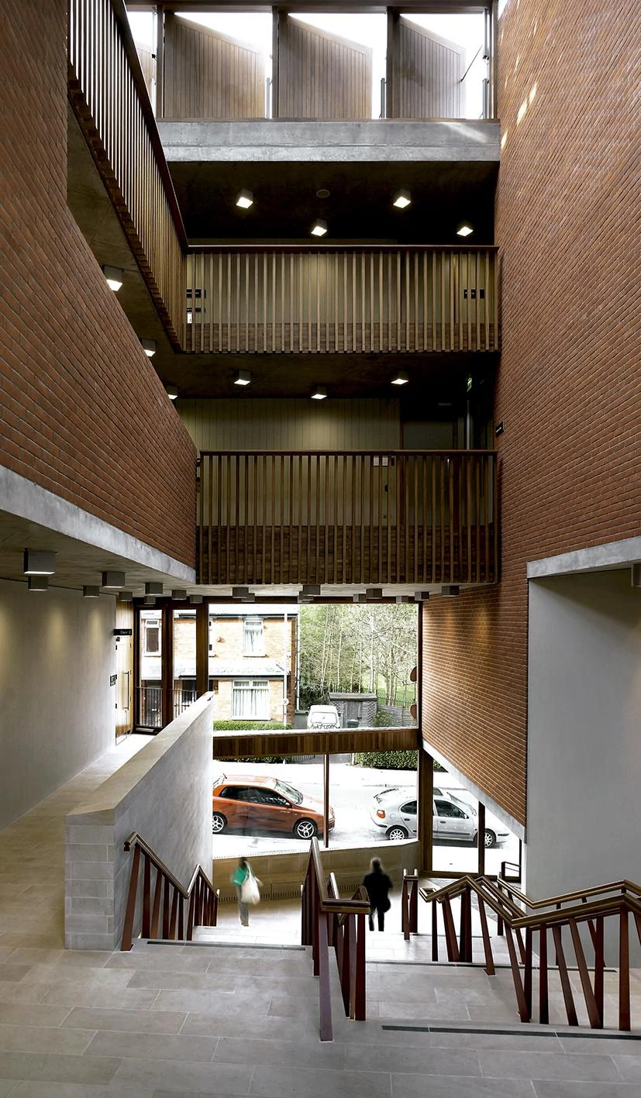
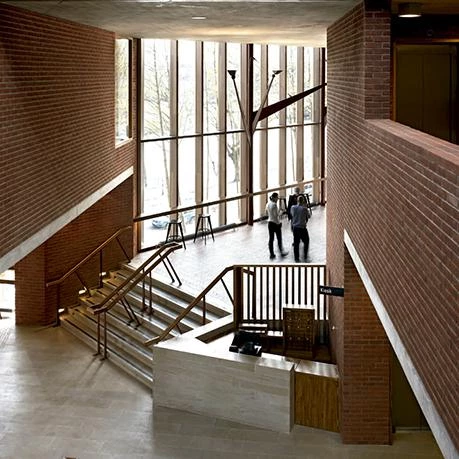
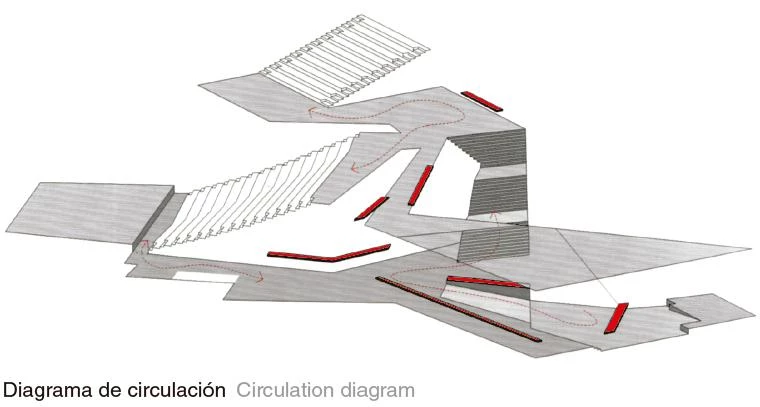
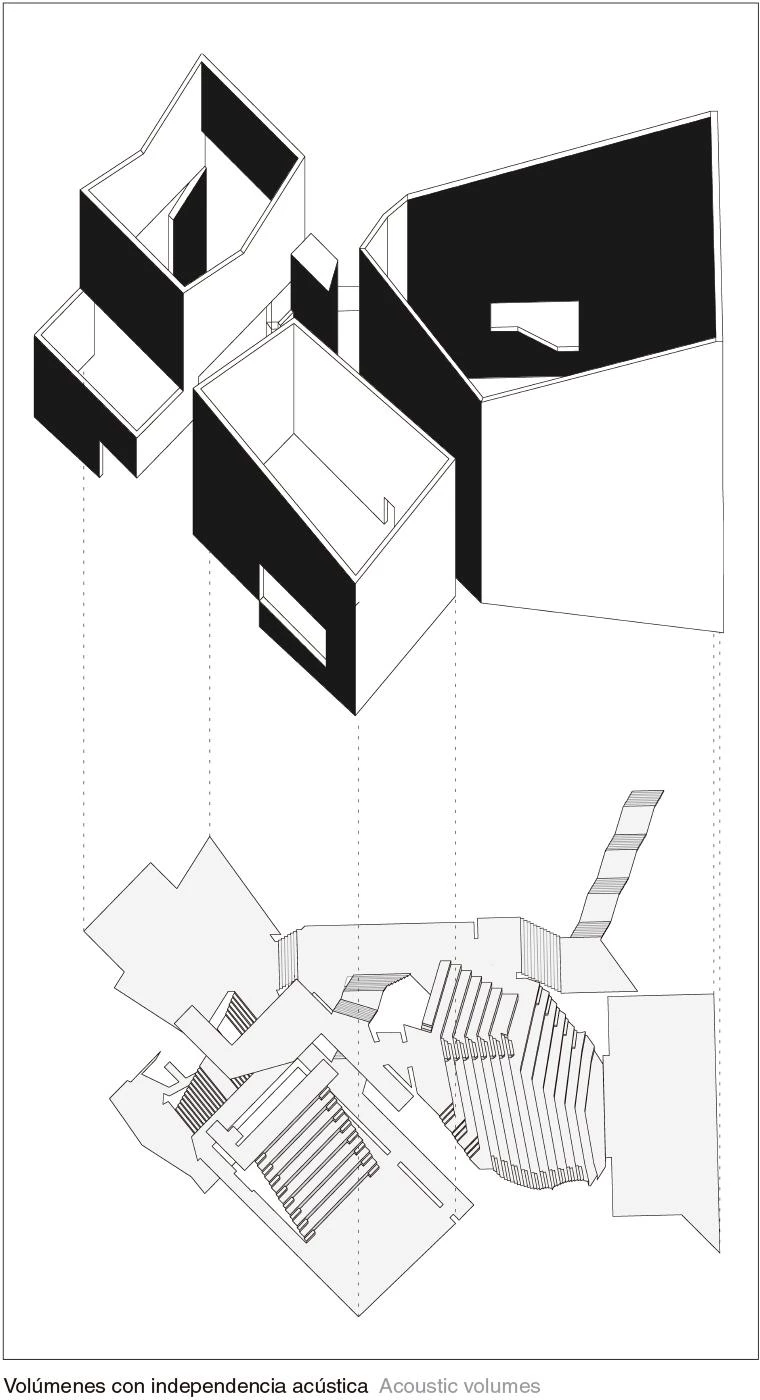
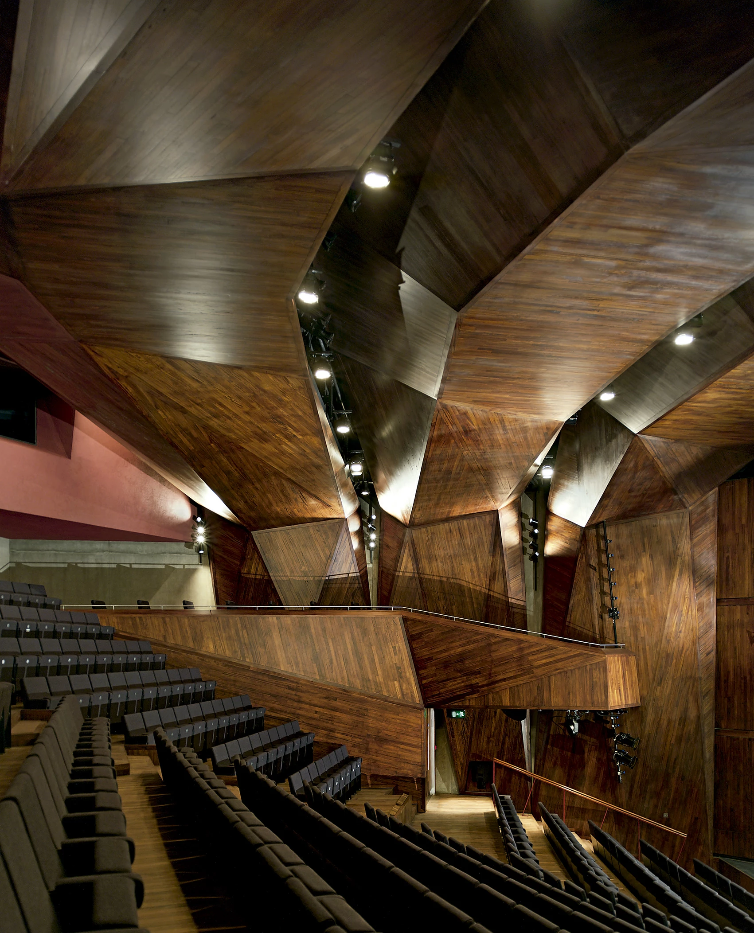
Obra Work
Lyric Theatre
Cliente Client
Lyric Theatre
Arquitectos Architects
O’Donnell+Tuomey
Consultores Consultants
Horganlynch Consulting Engineers (estructura structure); IN2 Engineering (instalaciones M&E engineers); Sound Space Design (acústica acoustics)
Contratista Contractor
Gilbert Ash
Superficie construida Built-up area
5,500 m²
Presupuesto Budget
£13.8 M + VAT
Fotos Photos
Dennis Gilbert/VIEW

