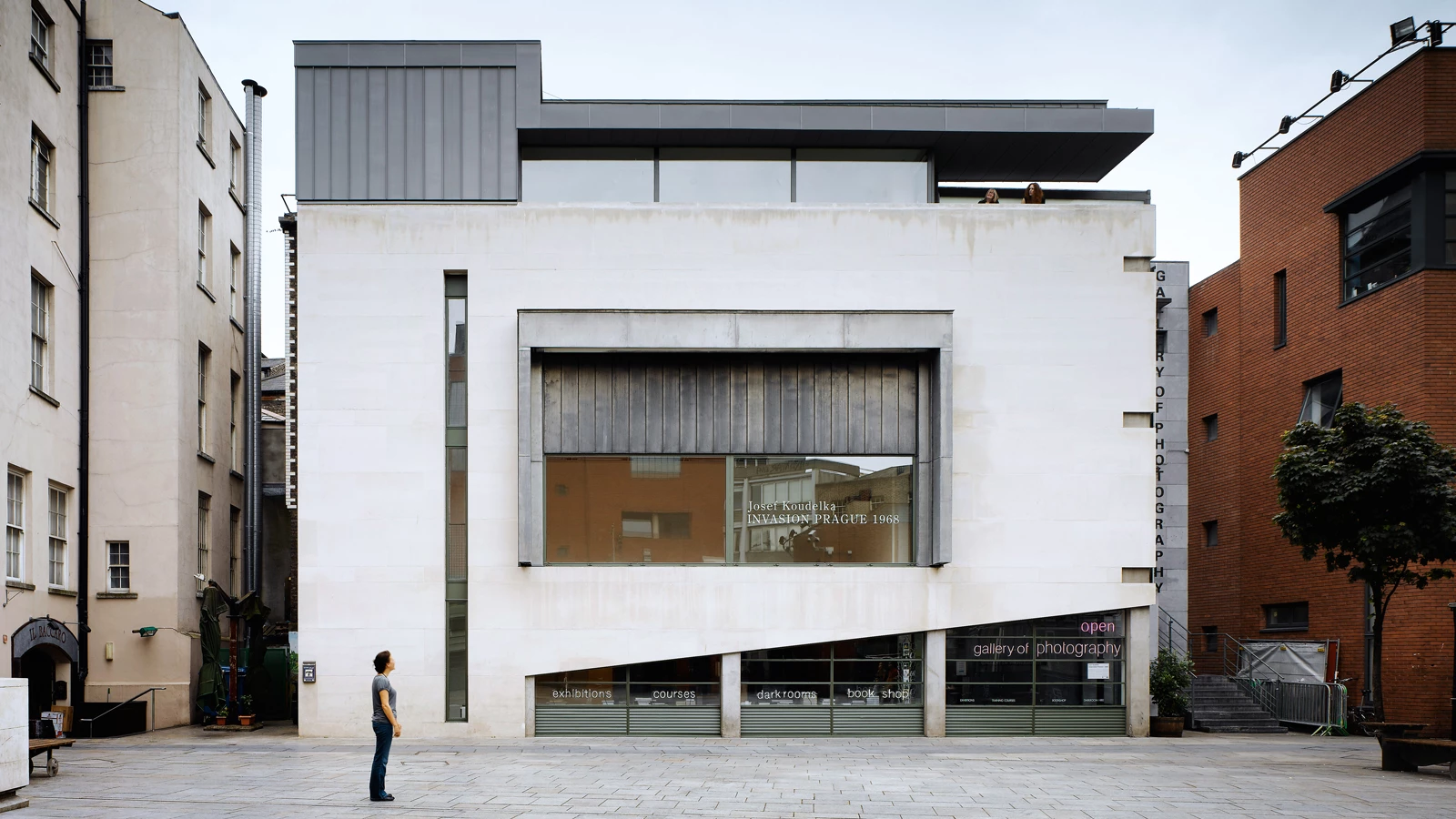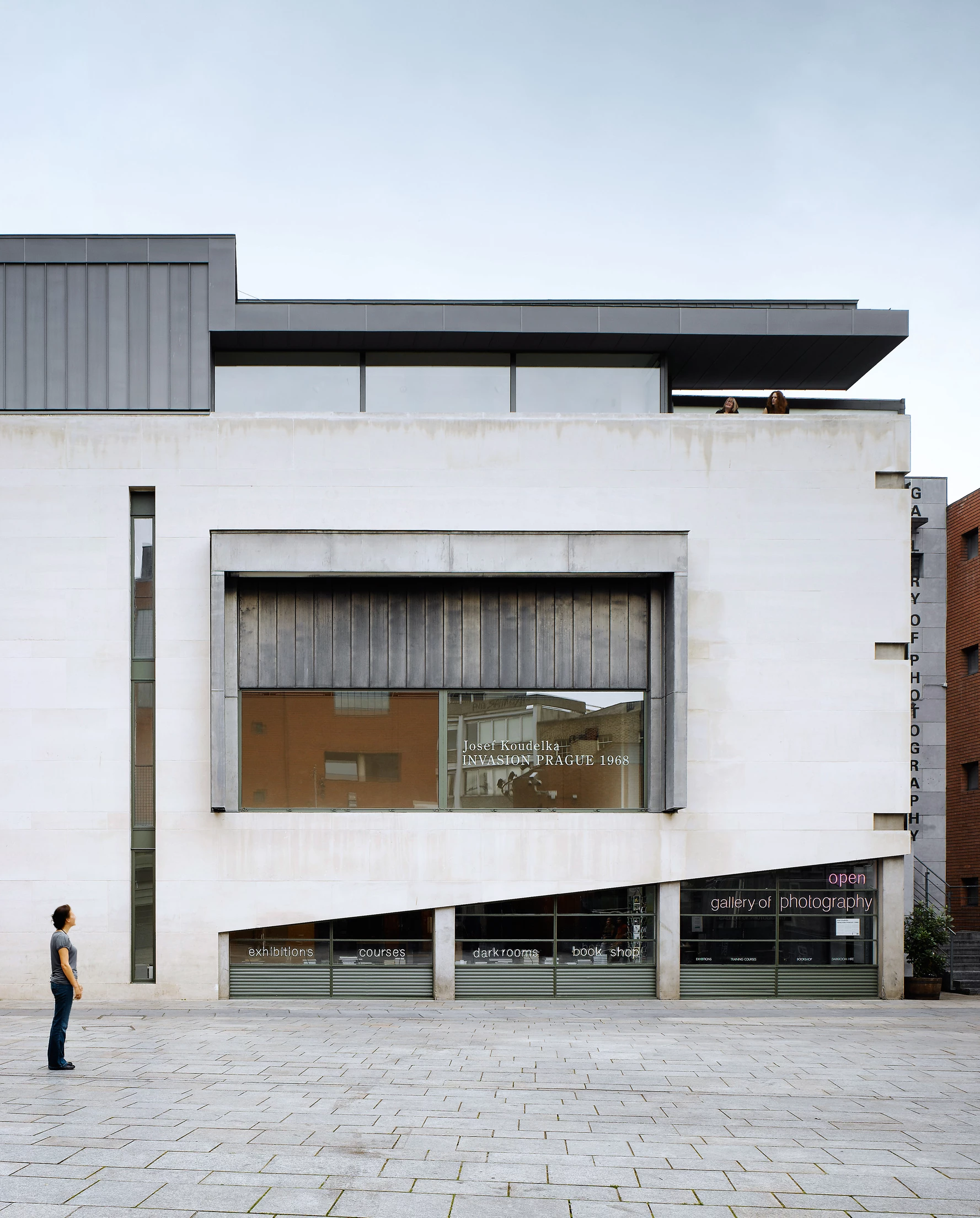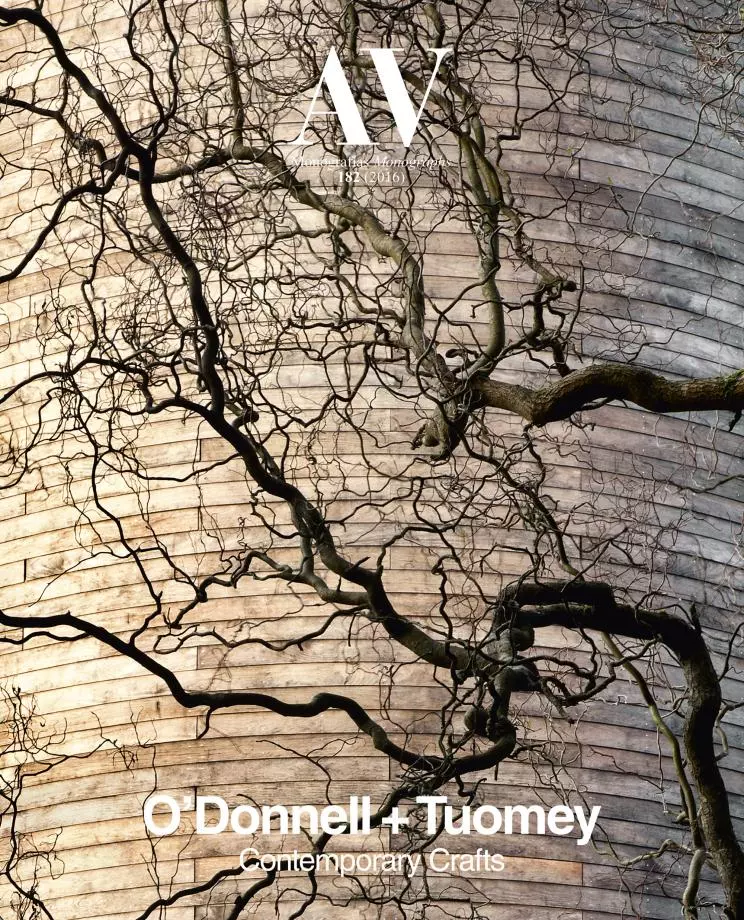National Photographic Archive and Gallery, Dublin
John Tuomey Sheila O’Donnell O’Donnell + Tuomey Architects- Type Education
- Date 1992
- City Dublin
- Country Ireland
- Photograph Ros Kavanagh
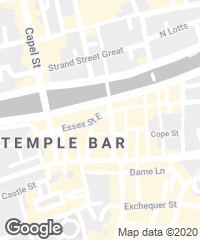
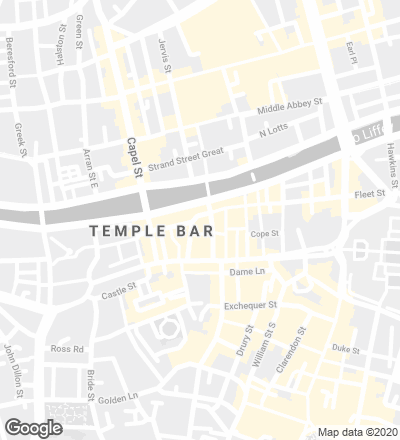
Shortly after the Irish Film Institute was completed, a new public space, bound by two buildings across from one another, was raised in the same block: a brick volume for the National Photographic Archive and Gallery and the School of Photography. The project was part of an urban plan to renew the Temple Bar area, and which was carried out by O’Donnell and Tuomey in collaboration with seven young studios of Dublin, under the name Group 91.
The archive, where 250,000 light-sensitive negatives were to be kept, called for an opaque building. For this reason the facade does not have the usual pattern of windows and can be freely designed combining brick surfaces with metallic fragments and small square windows. At the gallery, however, there is a large central void that visually connects the exhibition halls and the public space. A series of pivoting panels double the area available to display works and permit adapting the space to the different program needs. On summer nights the ensemble is like an outdoor theater for movie screenings, where the plaza is the seating area, the facade of the gallery is the screen, and the archive building is the projector.
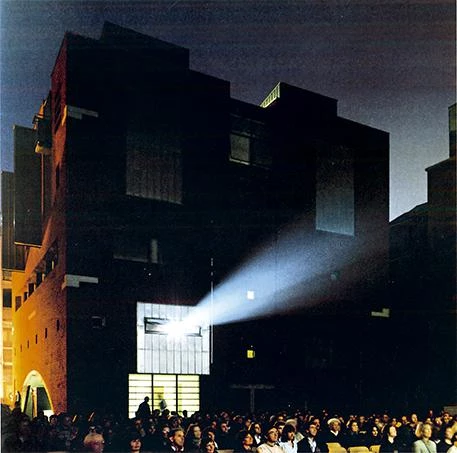
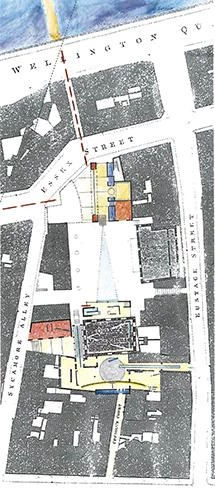
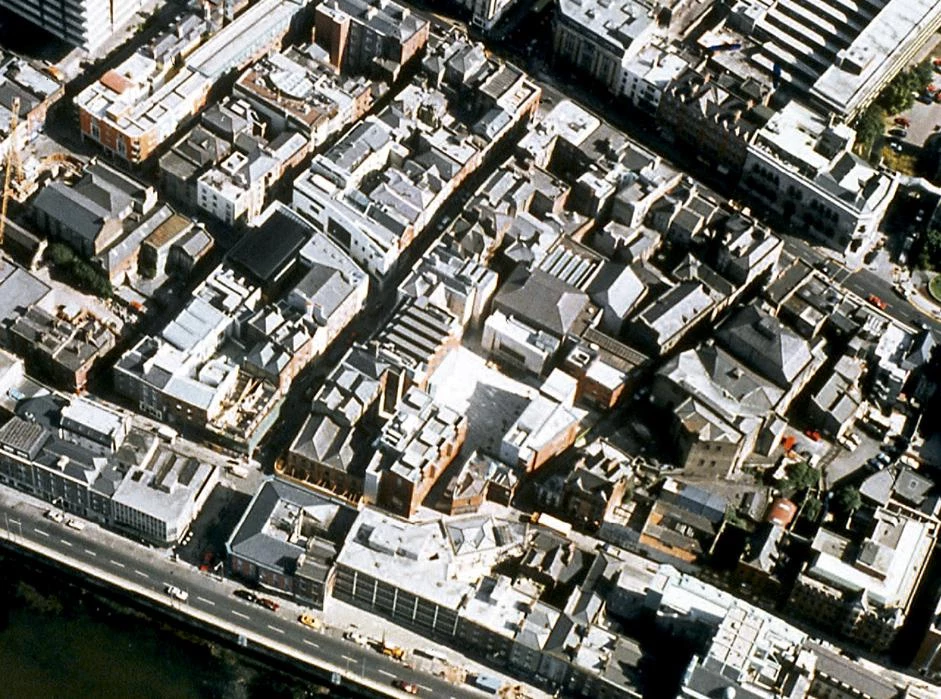
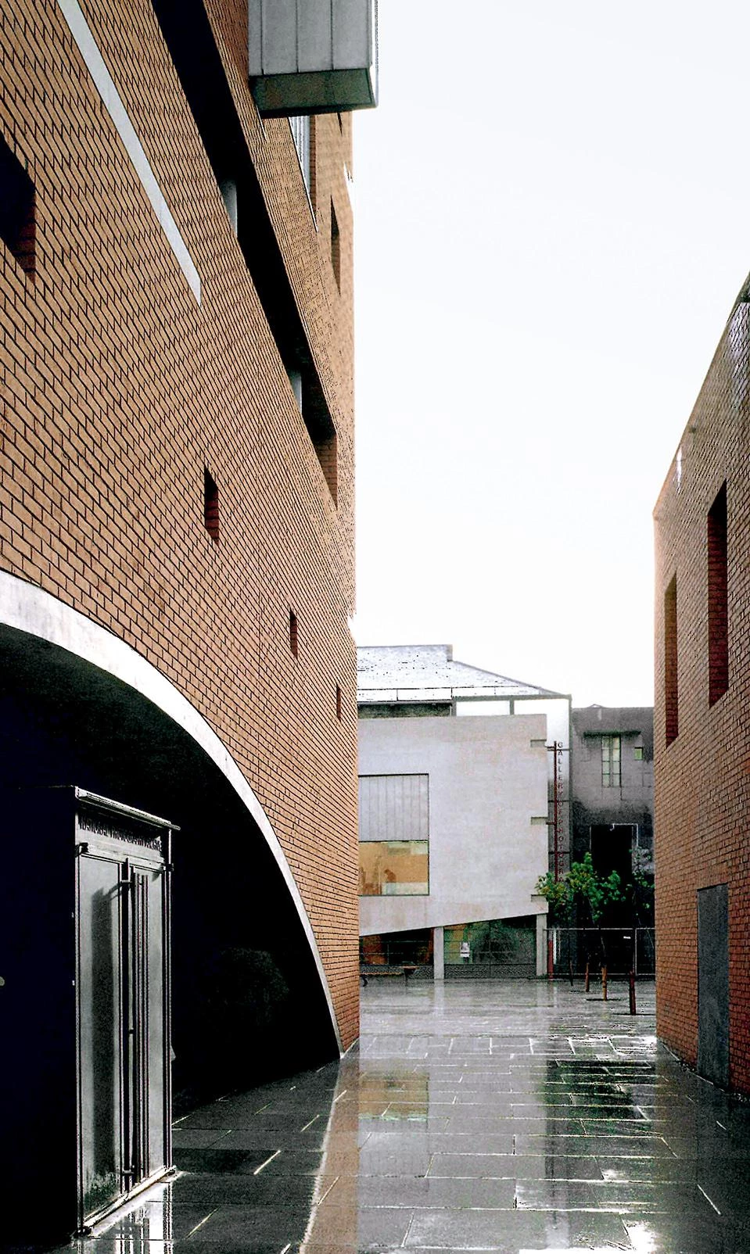
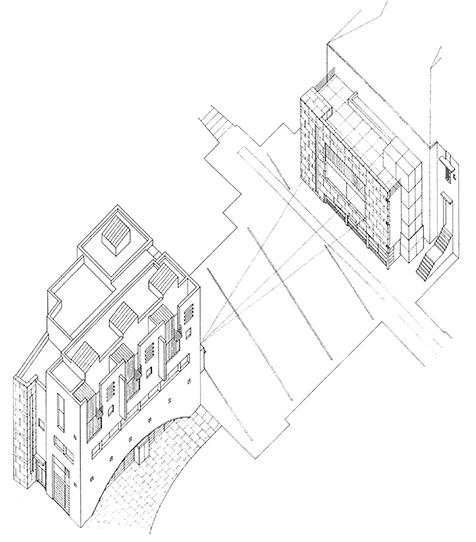
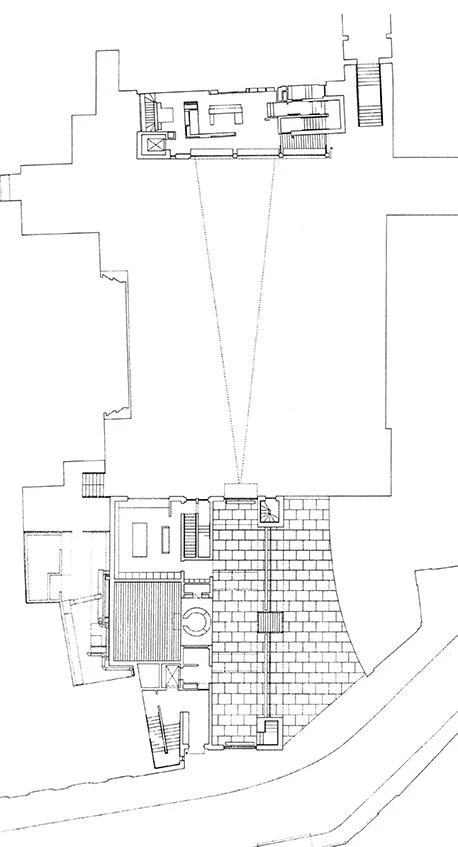
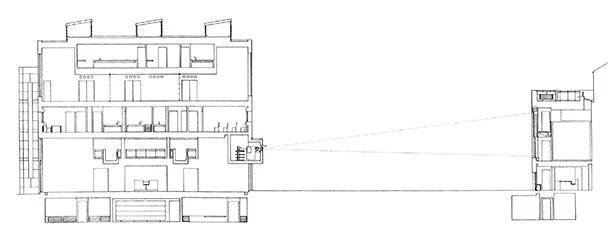
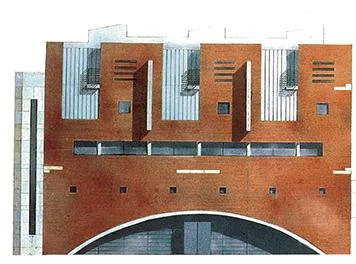
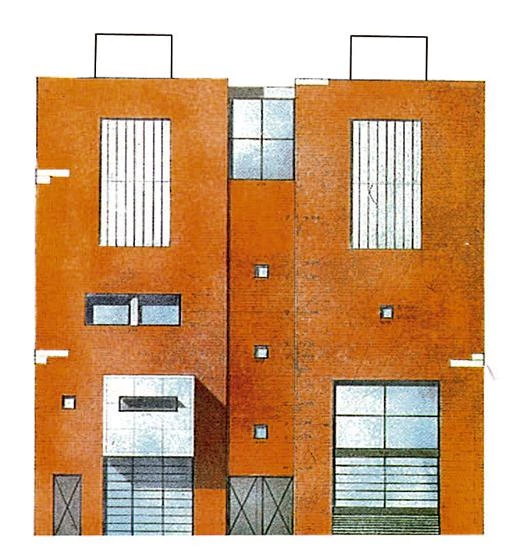

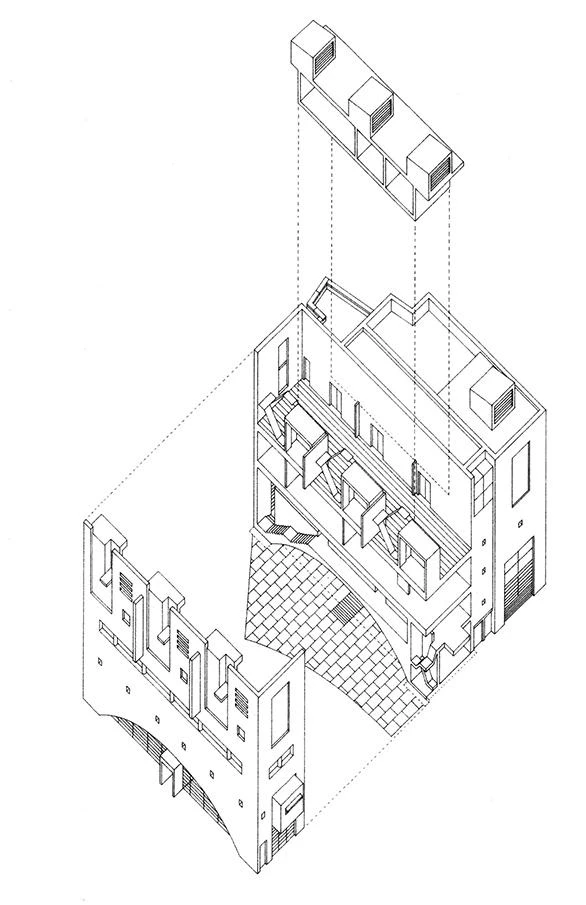
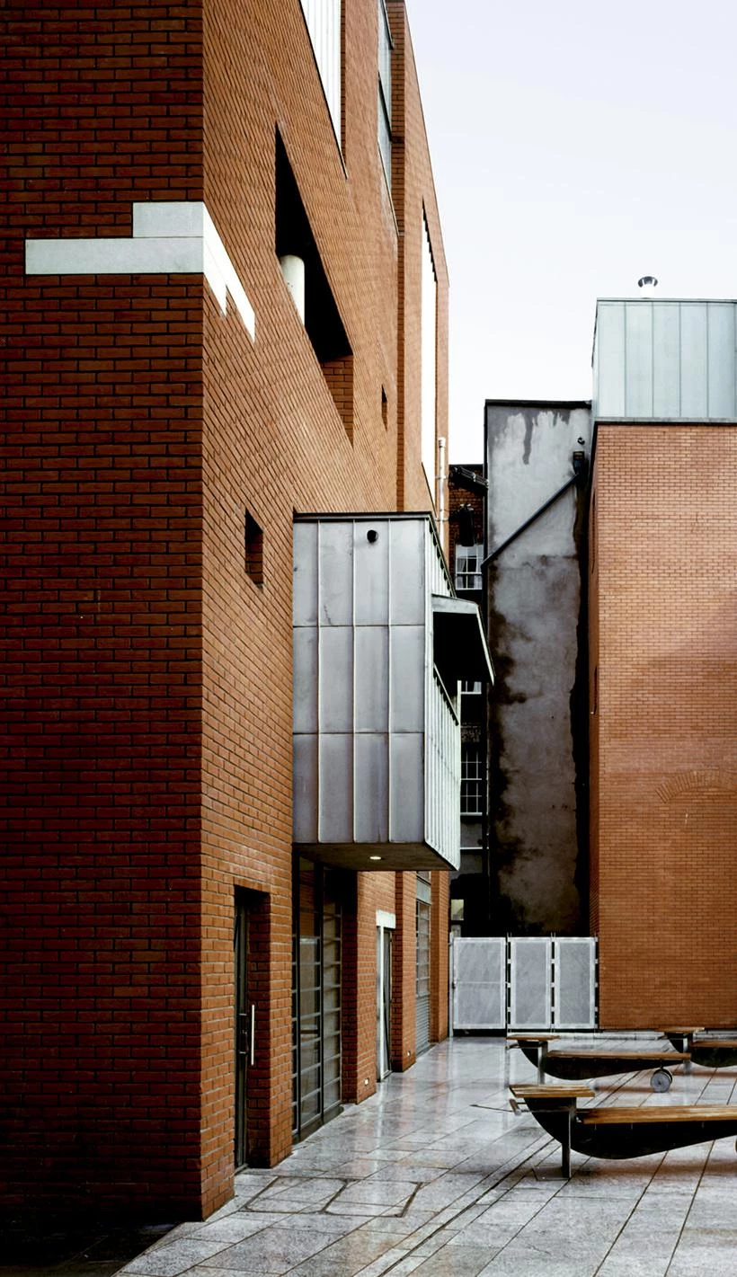
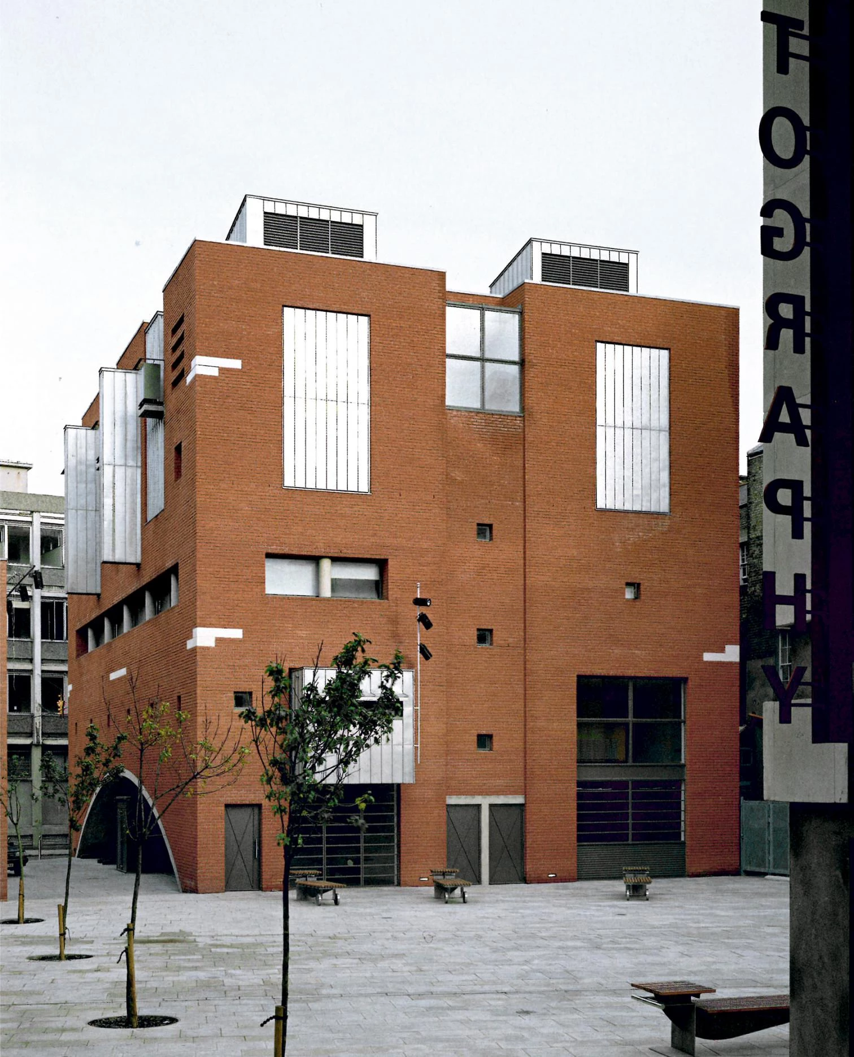
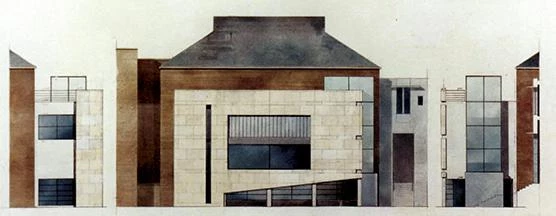
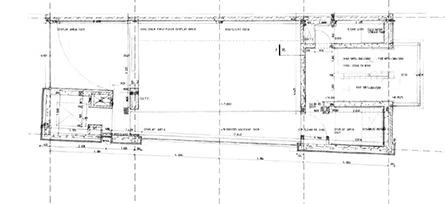
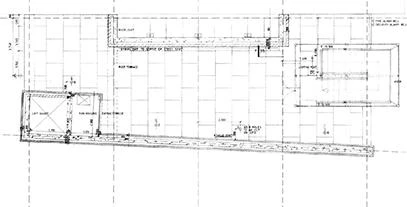
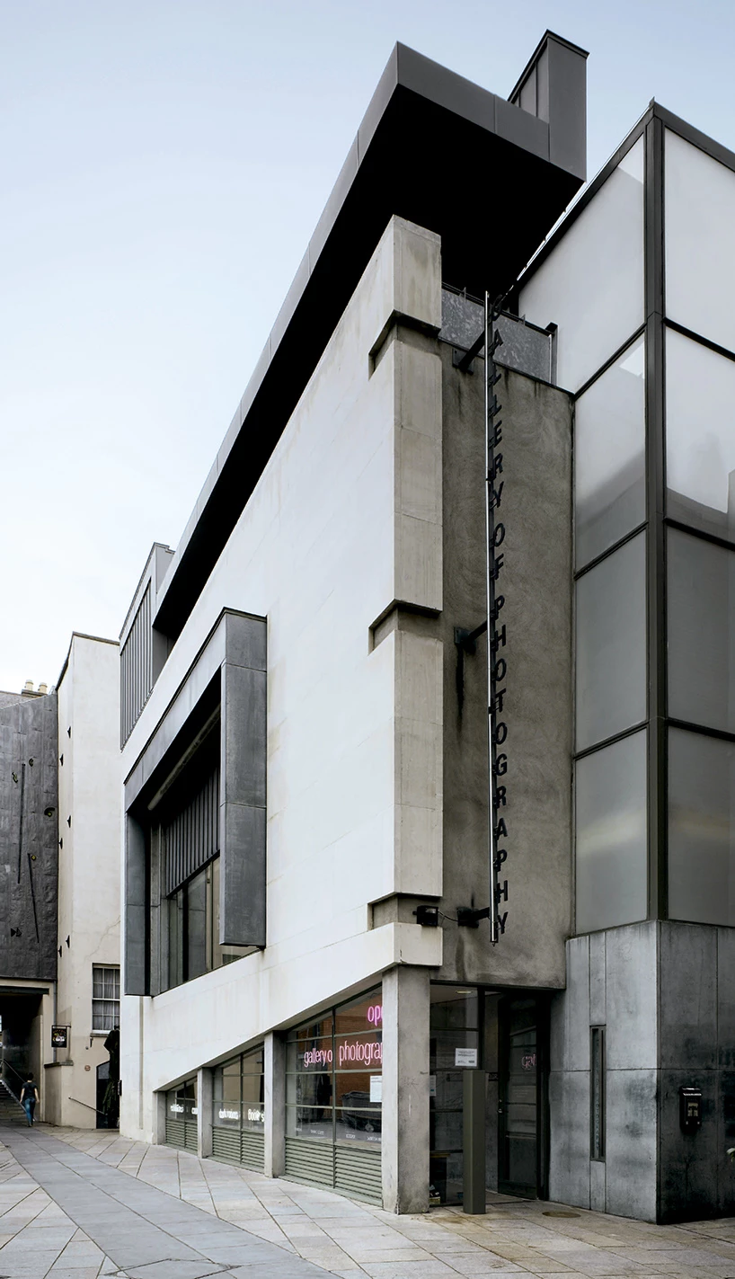
Obra Work
National Photographic Archive & Gallery of Photography
Cliente Client
Dublin Institute of Technology, Gallery of Photography
Arquitectos Architects
O’Donnell+Tuomey
Consultores Consultants
Muir Associates (estructura structure); J.V. Tierney & Co. (instalaciones M&E engineers)
Contratista Contractor
Rogers
Superficie construida Built-up area
1,530 + 320 m²
Fotos Photos
Bill Hastings; Hélène Binet; Ros Kavanagh

