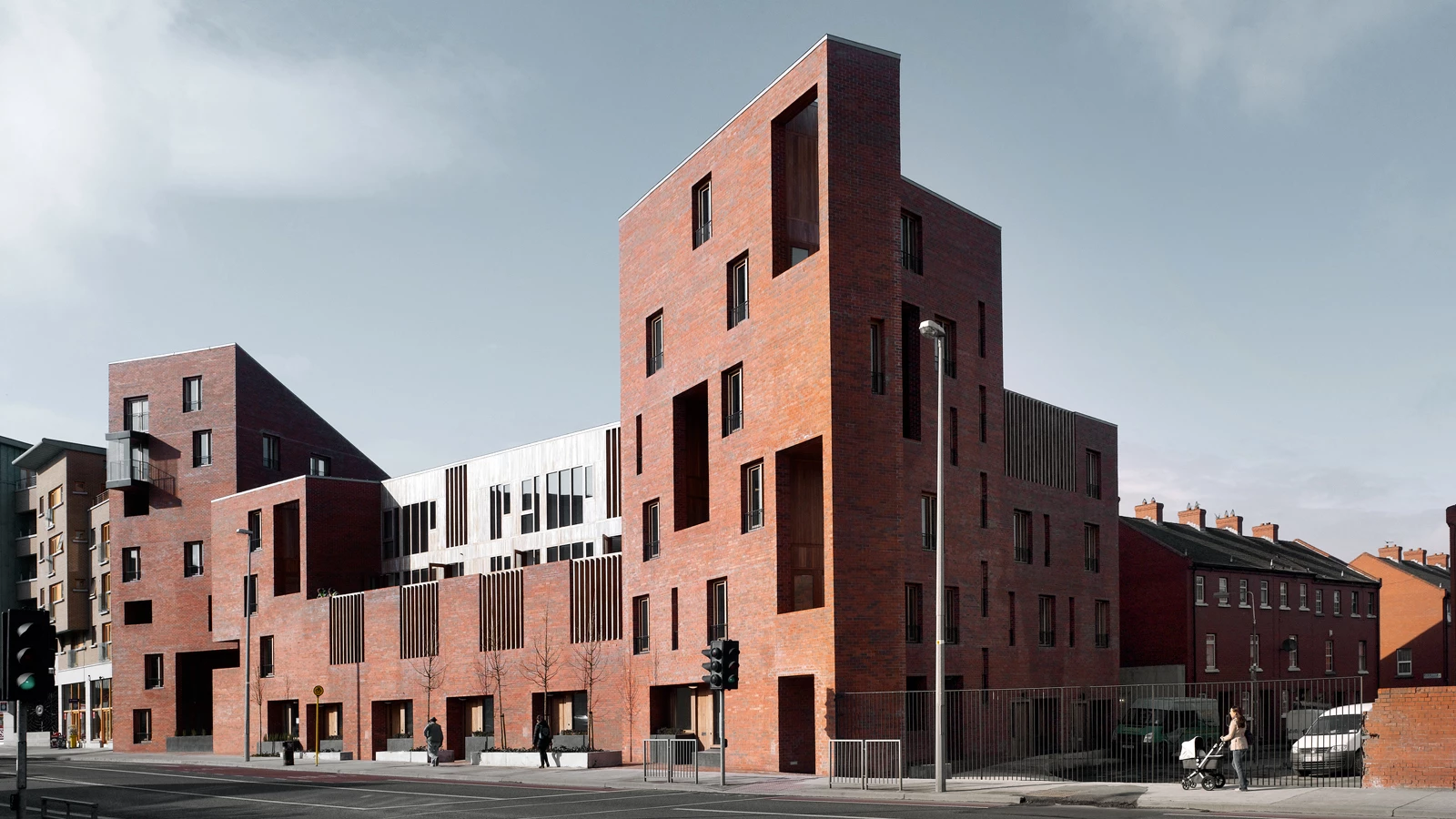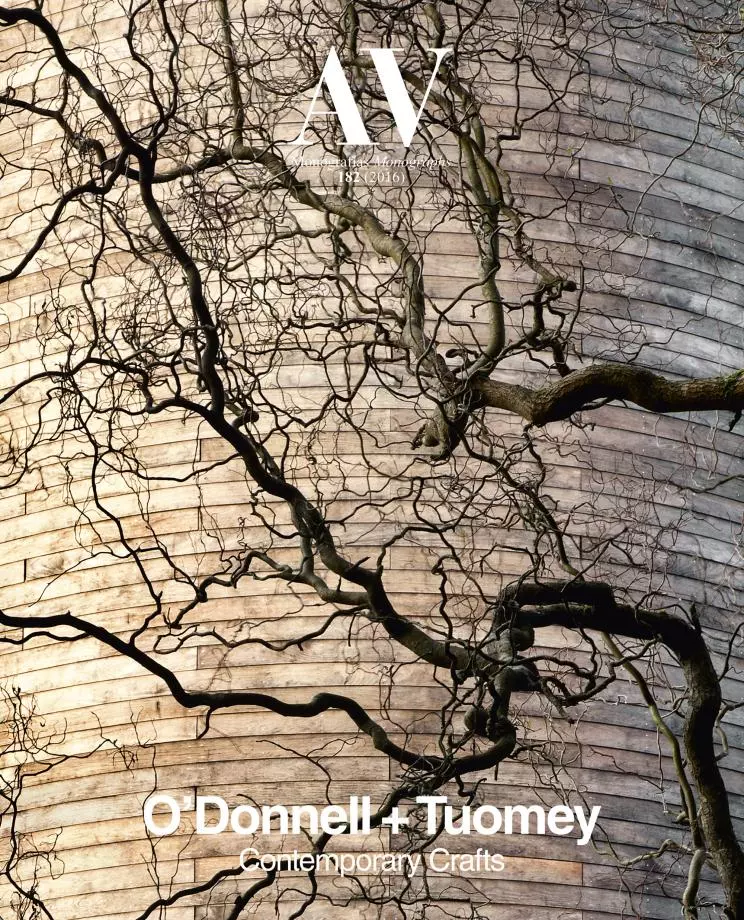Timberyard Social Housing, Dublin
John Tuomey Sheila O’Donnell O’Donnell + Tuomey Architects- Type Housing Collective
- Date 2001
- City Dublin
- Country Ireland
- Photograph Miguel Fernández-Galiano Dennis Gilbert Alice Clancy
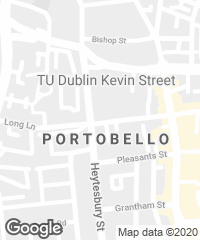
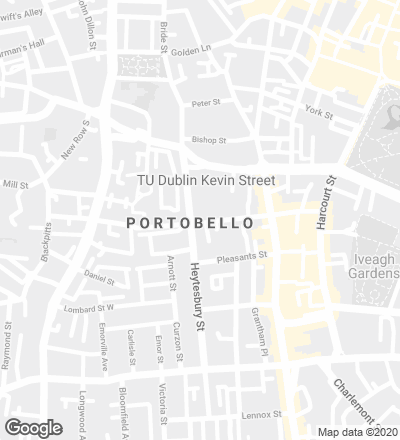
In the historic Liberties area, southwest of the central core of Dublin, the Timberyard project repairs the fracture that the road engineering works for the new Cork Street corridor left on the local landscape. The social housing scheme provides a new street frontage, articulating the transition between the existing one- and two- story houses behind the site and the six-story blocks proposed by regulations. Forty-seven units are distributed at either end of a triangular courtyard that becomes a new community space at street level, reactivating the traditional pedestrian paths that go through the residential fabric. In contrast to the typical perimeter block that leaves an isolated central void, this building promotes social activity inside the block by placing the entrances in the courtyard and visually connecting the dwellings and the civic spaces.
The hardwood windows are offset from one other in the walls to reflect the complexity of the layout within, and to emphasize the continuity of the brick surface. The walls are modulated with recessed porches and terraces, as well as projecting bay windows to give depth and diversity to the building’s edge.
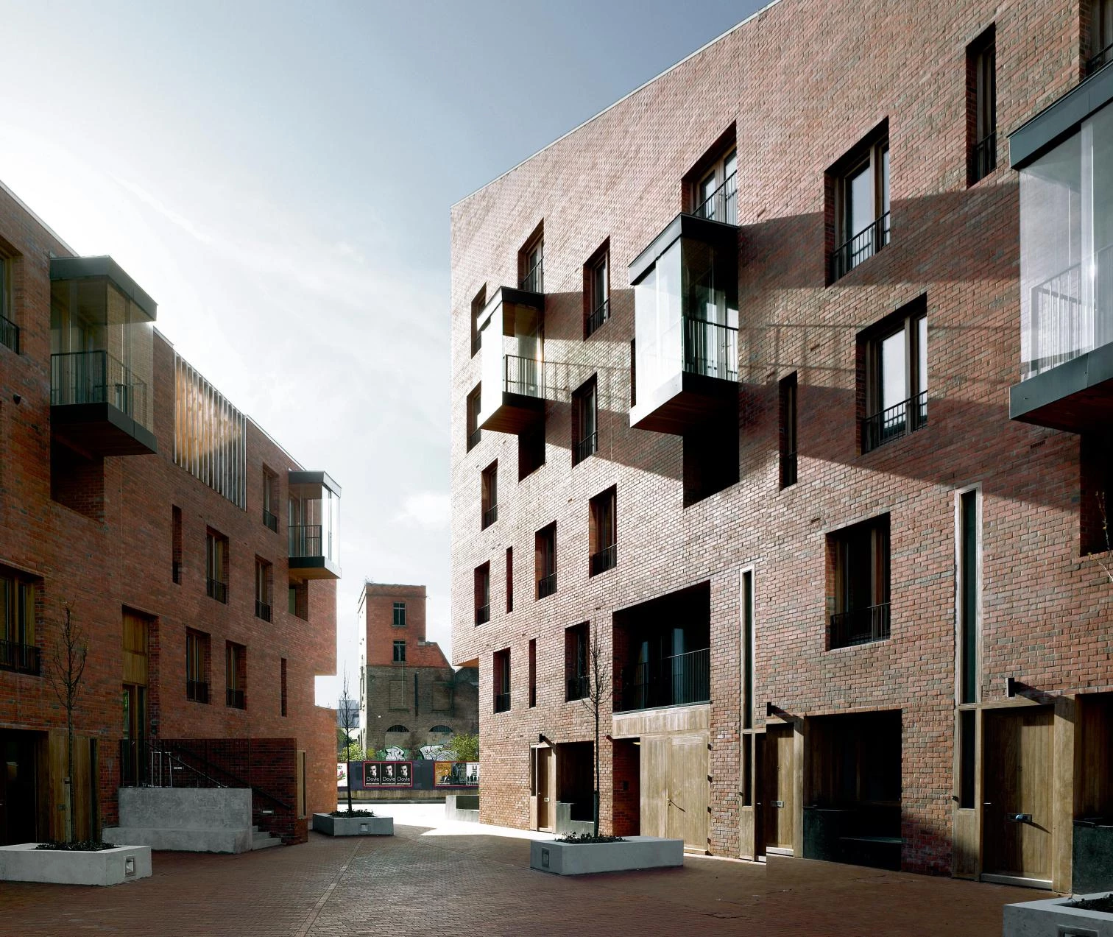
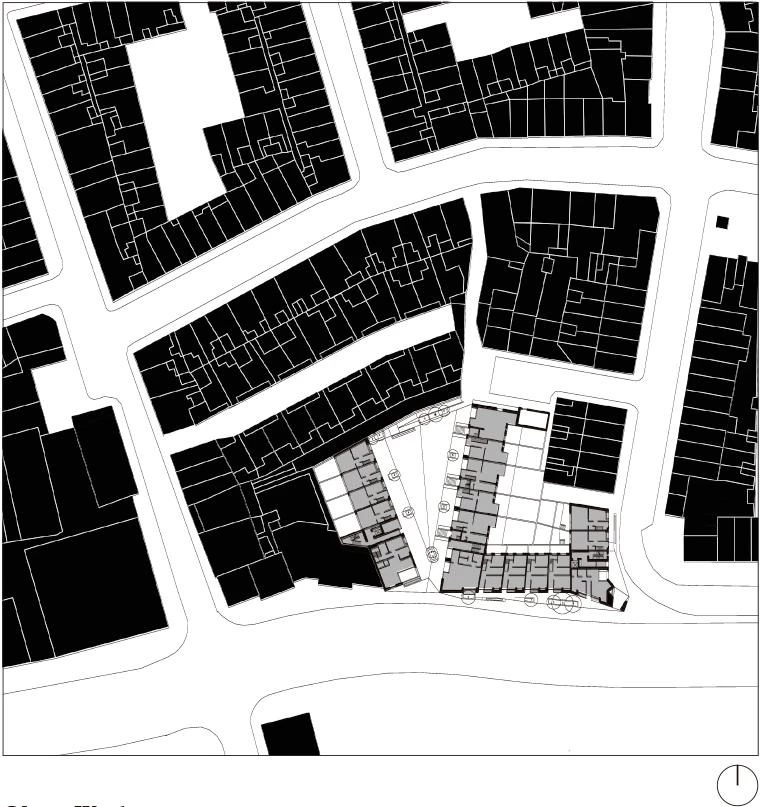
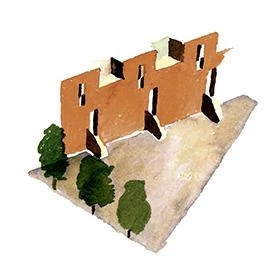
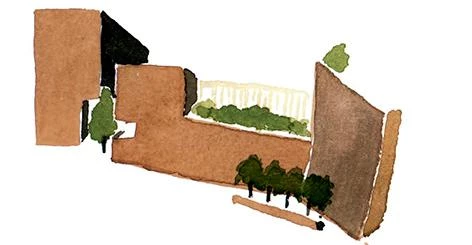
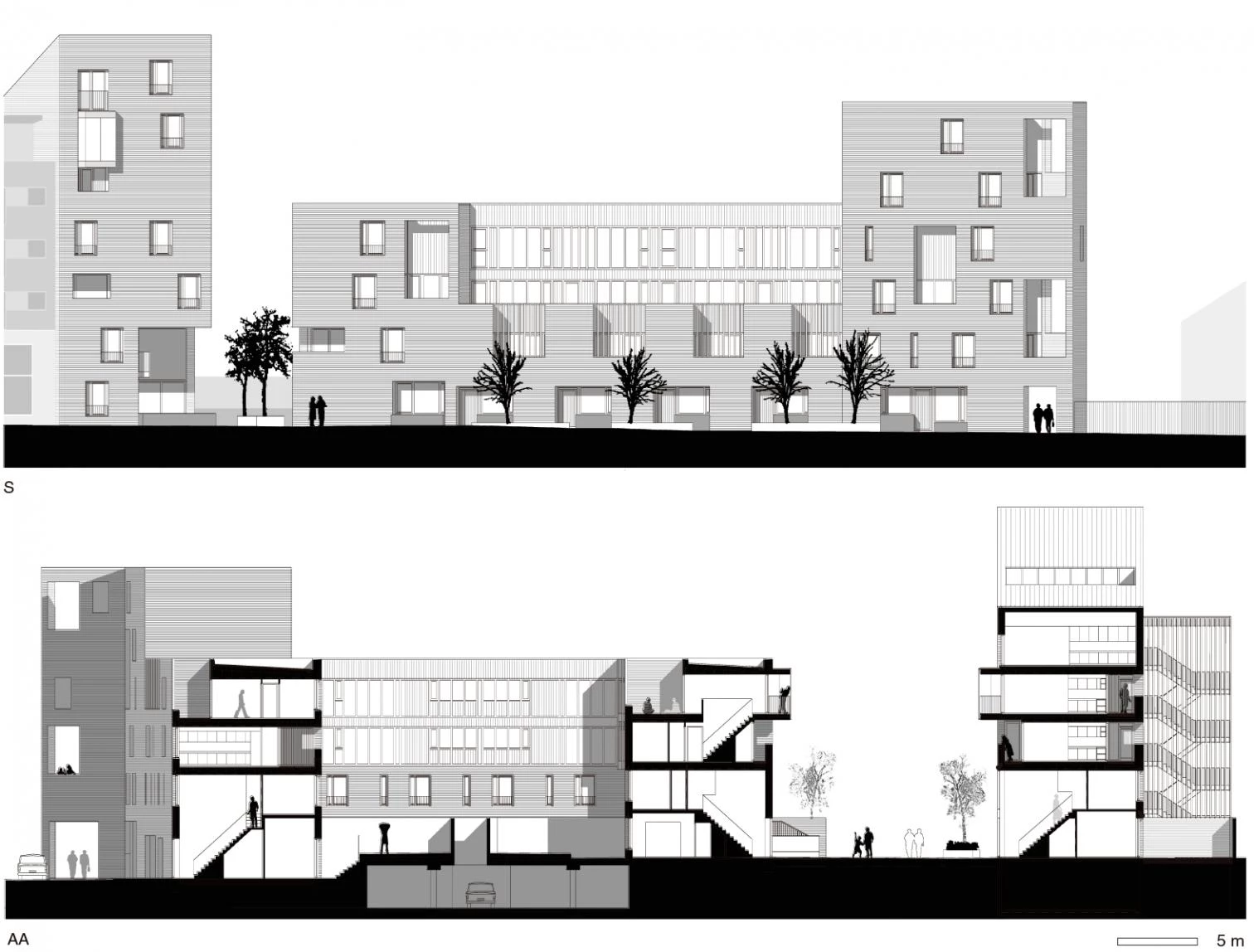
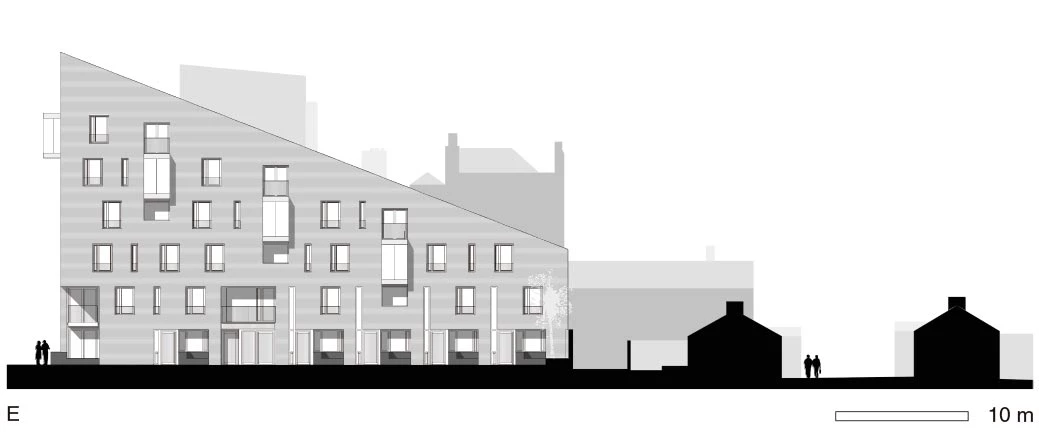
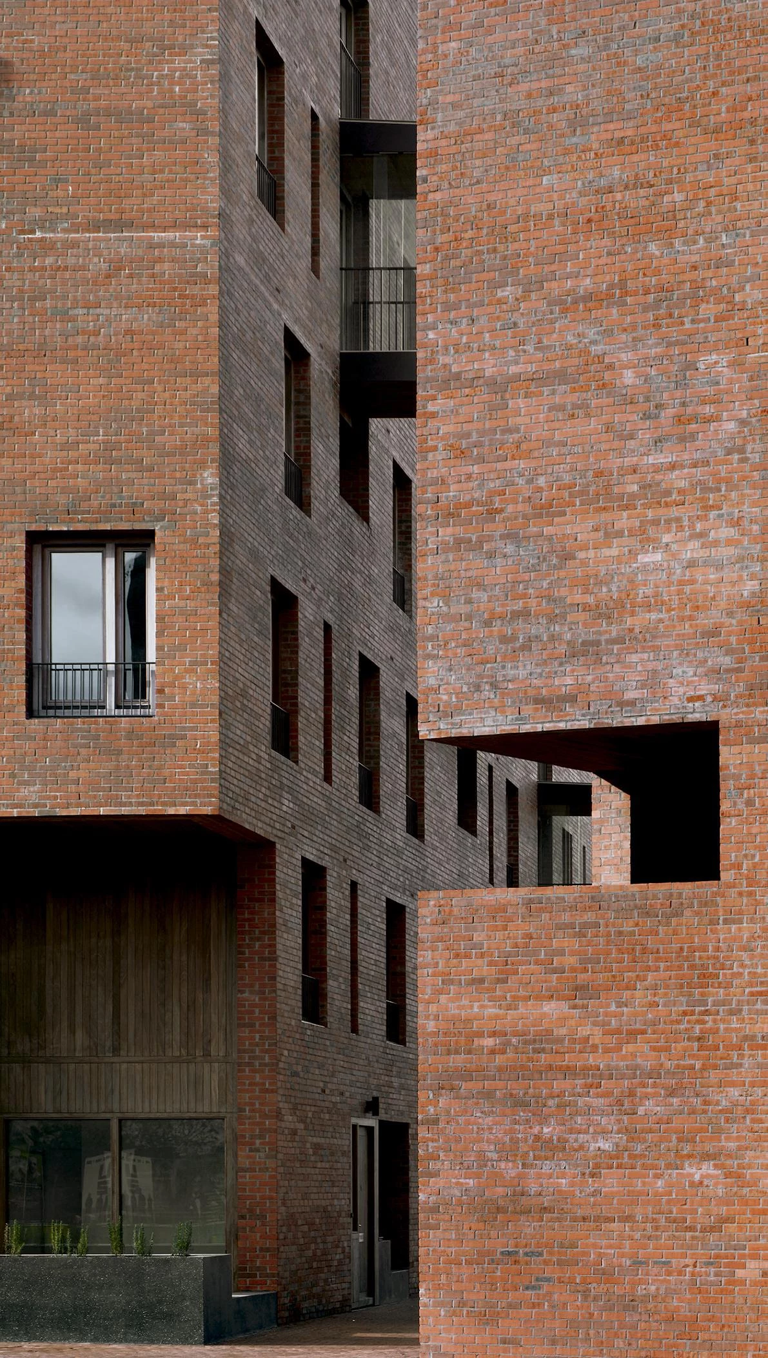
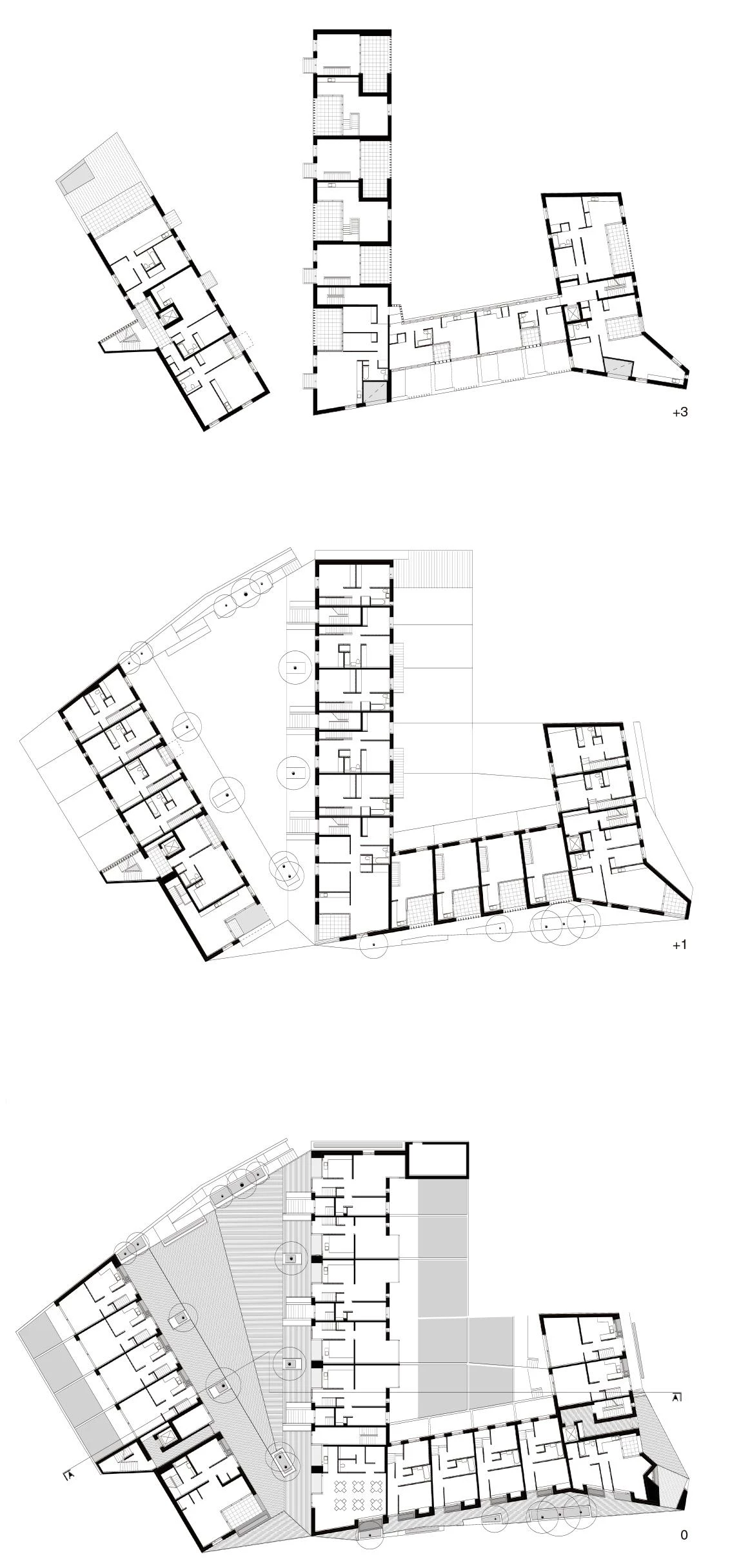
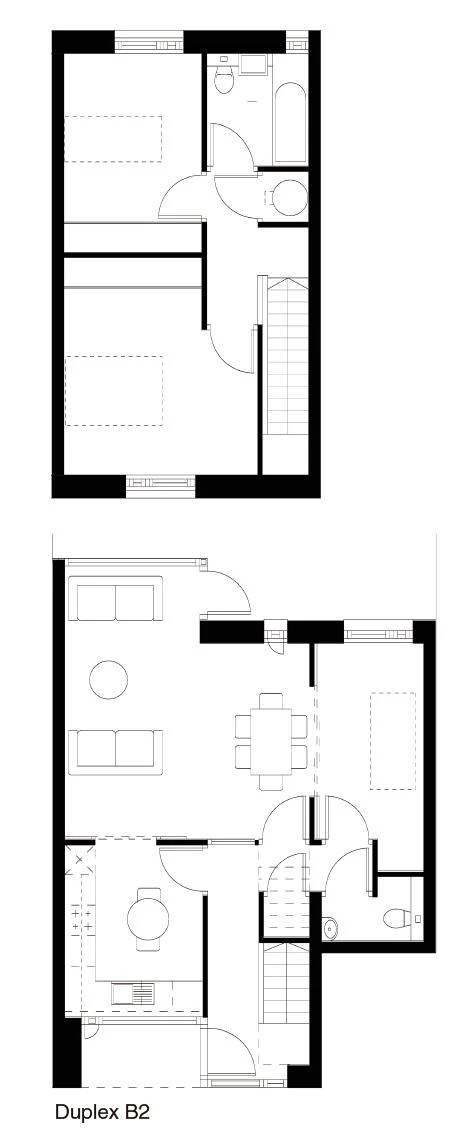
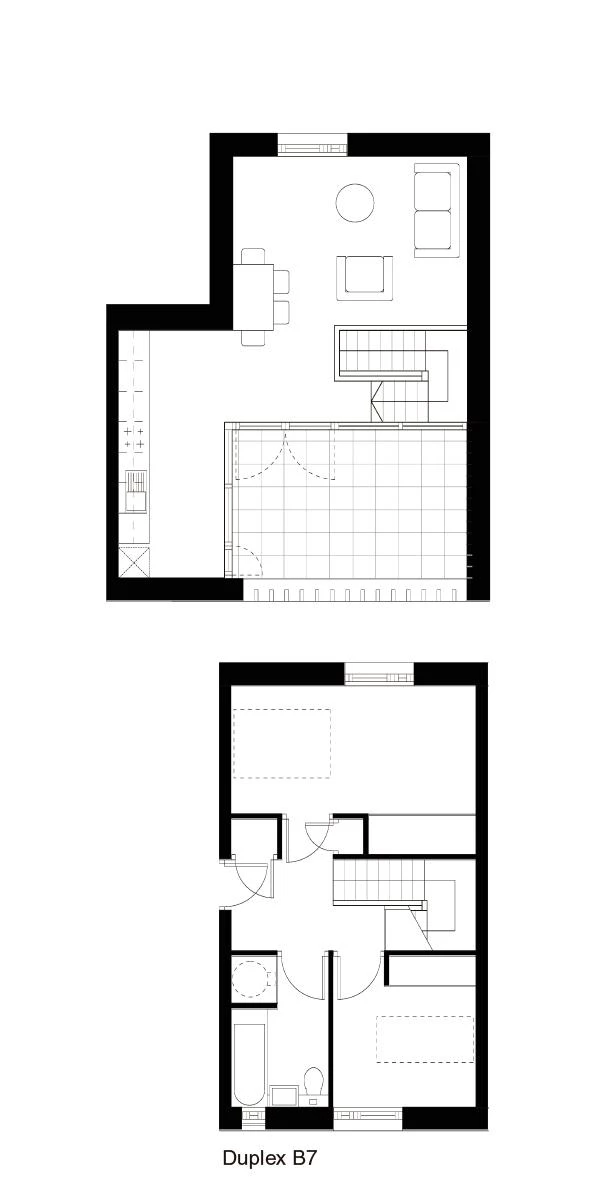
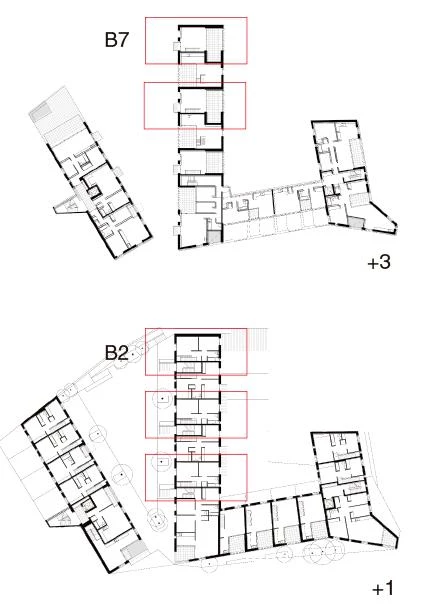
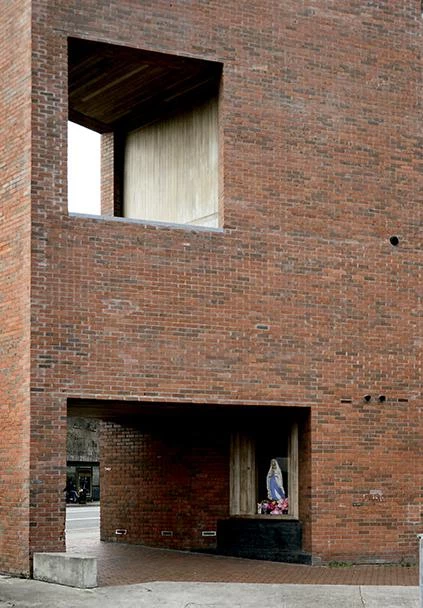
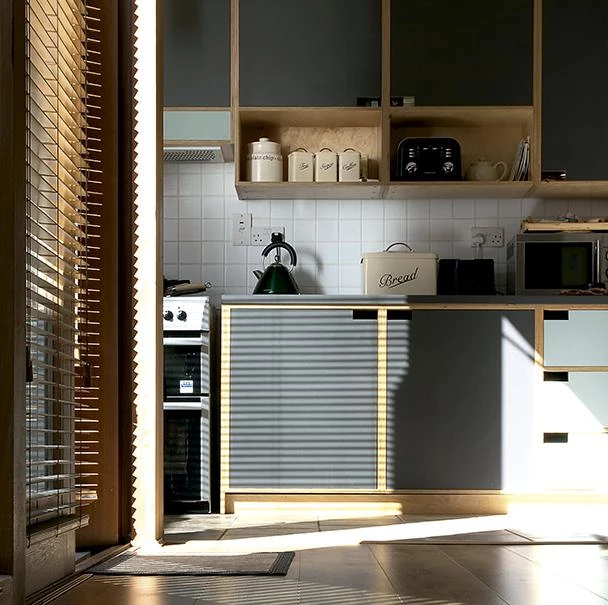
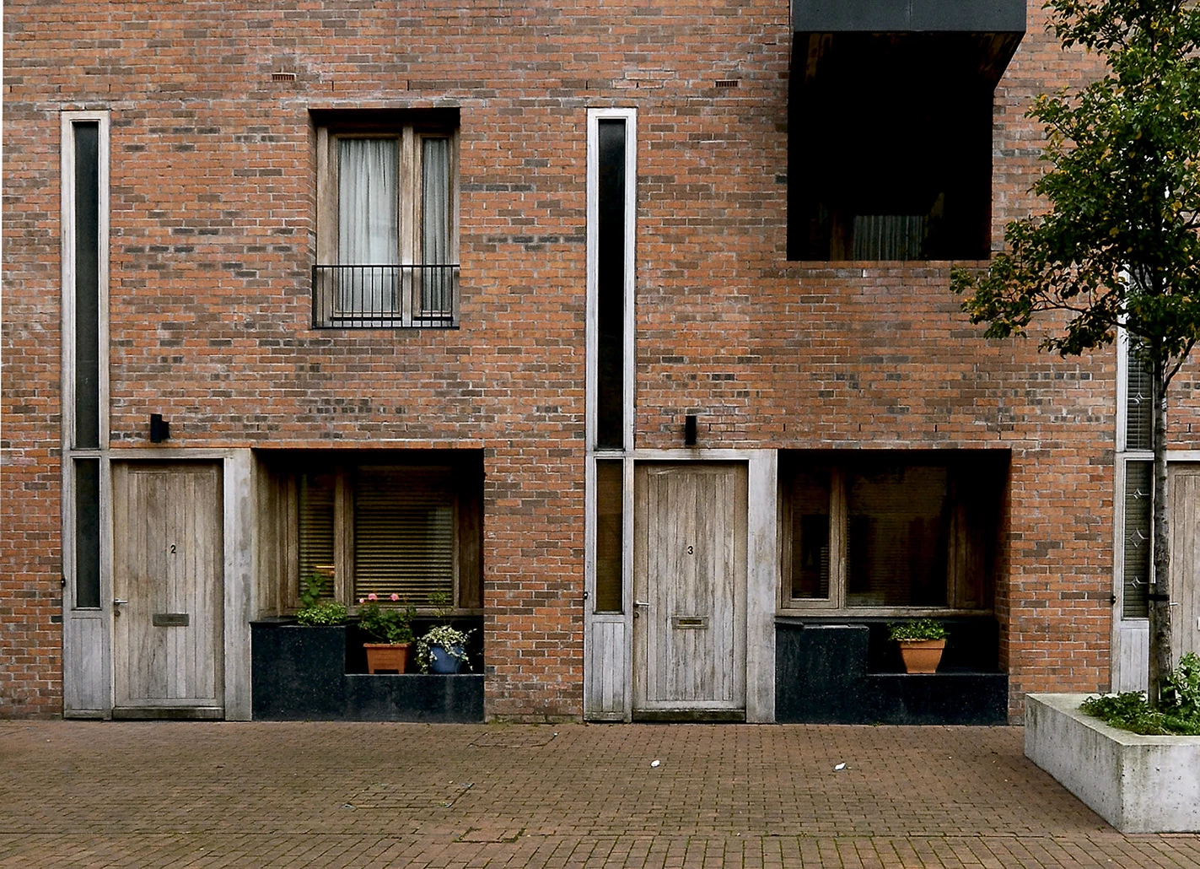
Obra Work
Timberyard Social Housing
Cliente Client
Dublin City Council
Arquitectos Architects
O’Donnell+Tuomey
Consultores Consultants
Downes Associates (estructura structure); BuroHappold (instalaciones M&E engineers); Gem Manufacturing (carpintería joinery)
Contratista Contractor
Townlink Construction Ltd.
Superficie construida Built-up area
3,800 m²
Presupuesto Budget
£12 M + VAT
Fotos Photos
Dennis Gilbert/VIEW; Alice Clancy; Miguel Fernández-Galiano

