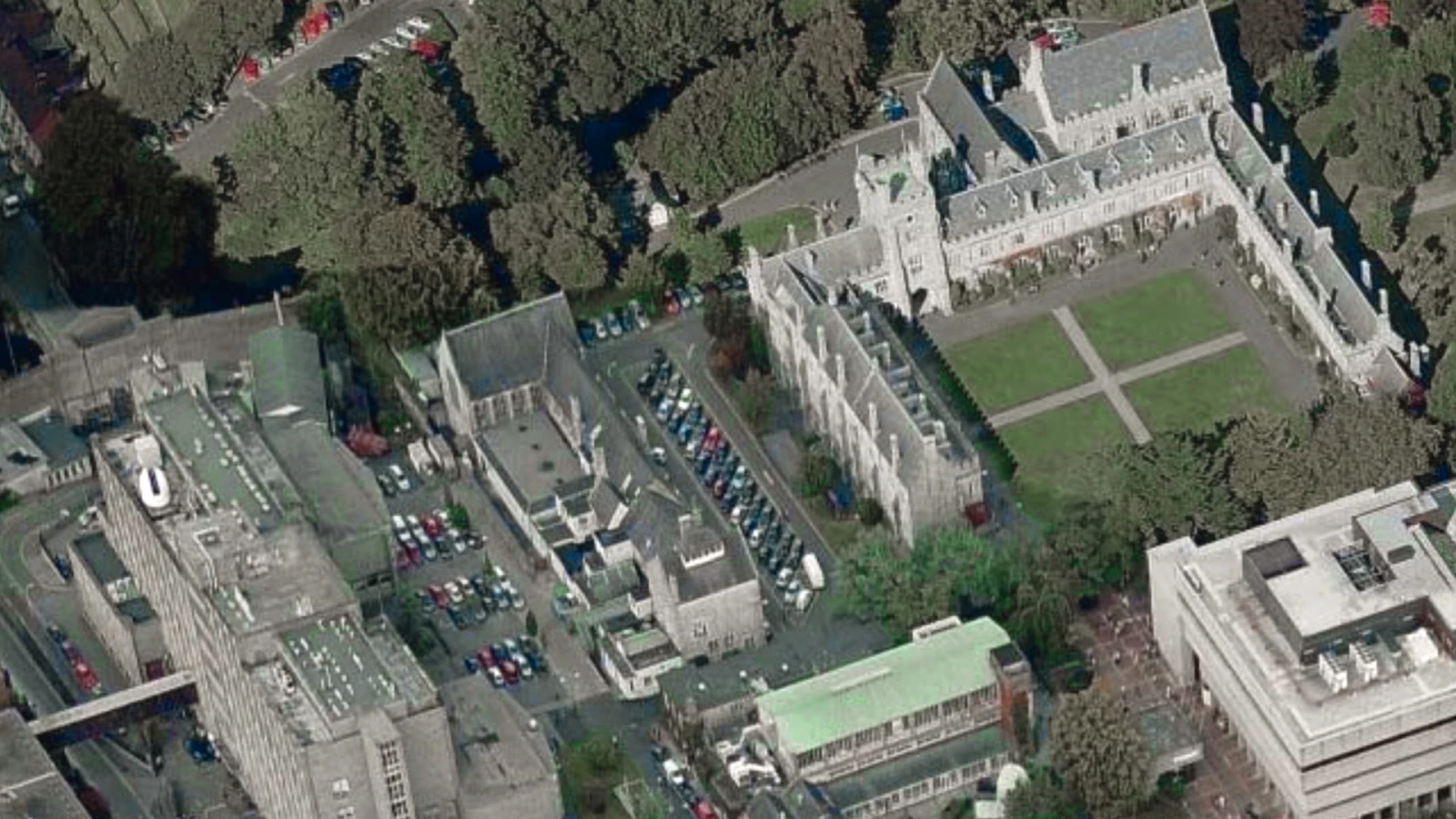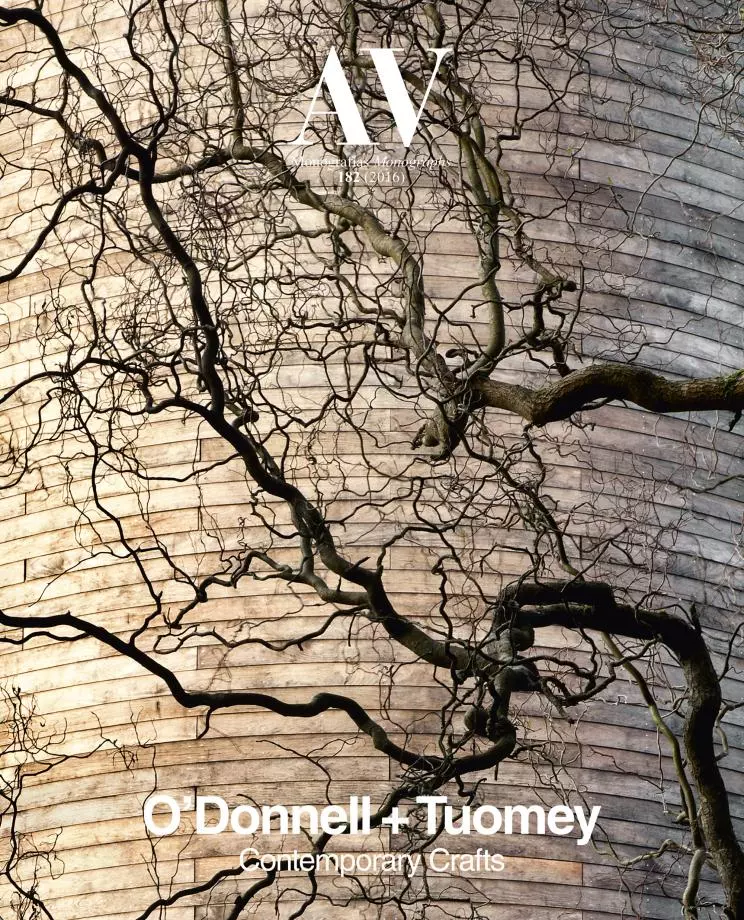Centro de estudiantes de la UCC, Cork
John Tuomey Sheila O’Donnell O’Donnell + Tuomey Architects- Type Education University
- Date 2014
- City Cork
- Country Ireland
The project to build a new student hub at the center of the University College Cork campus proposes renewing one of the historic buildings to add 4,000 square meters of alumni facilities. The site incorporates the existing Windle Medical Building which, dating from 1850, is one of the earliest structures in the university complex. However, its significance within the historic campus setting is currently undermined by a series of low quality additions and recent developments in the immediate surroundings have also had a negative effect, like the construction of car parking areas instead of promoting a landscaping strategy. The scheme involves repairing this space to turn into a new activity hub by opening alternative circulation routes, removing the extensions added to the original building, and recovering the green spaces. The main facade of the existing building opens up to a garden, with the possibility of accommodating a burrowed auditorium. The opposite facade, for its part, is rounded off with a new curved two-story base, which supports a sober vertical volume of concrete and wood which dialogues with the existing stone facade while giving the center a more modern image.
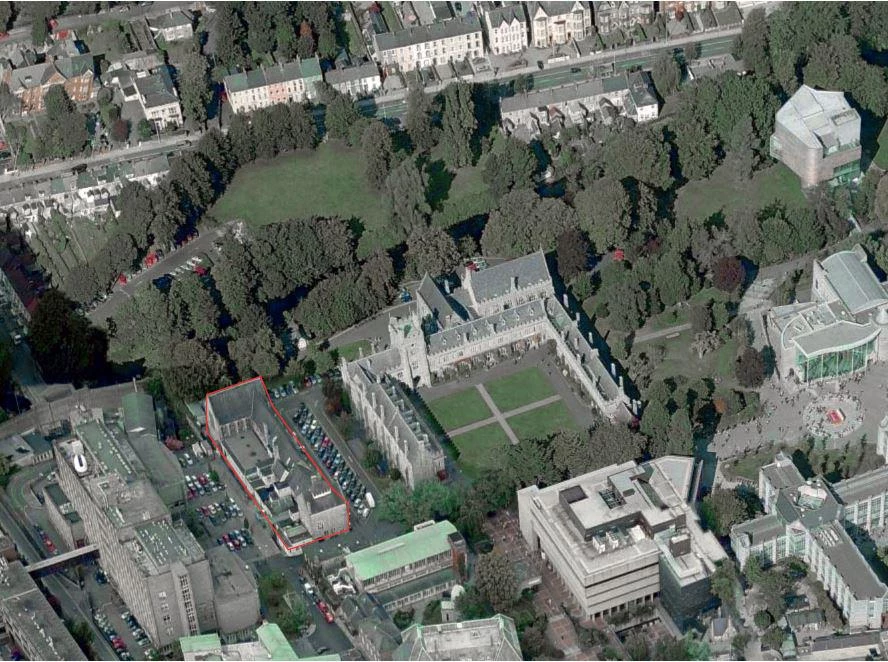
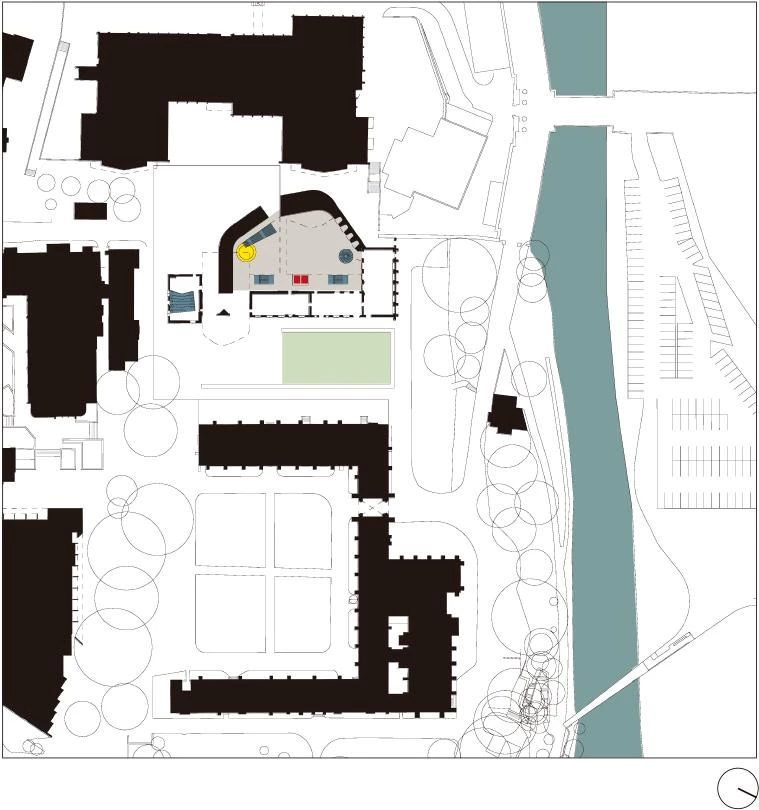
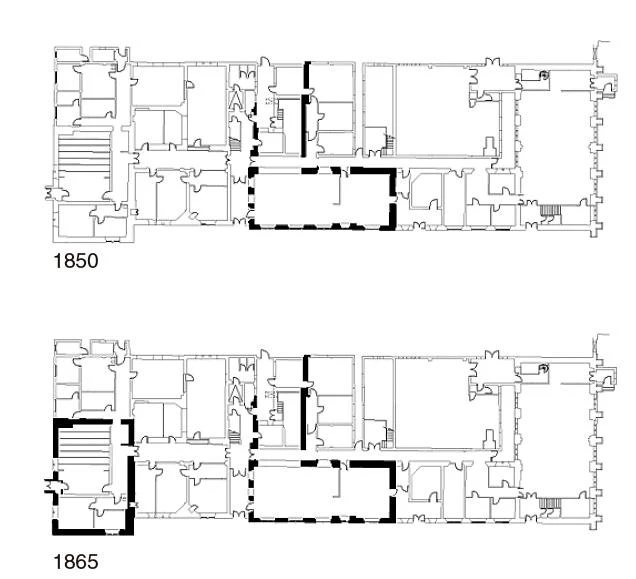
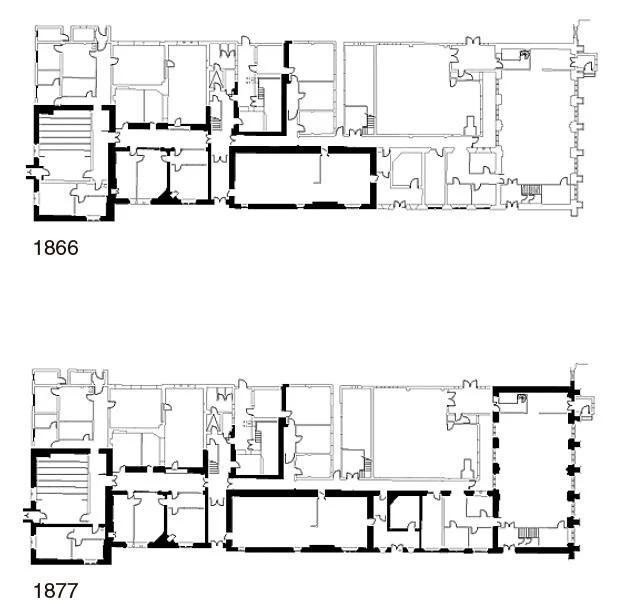
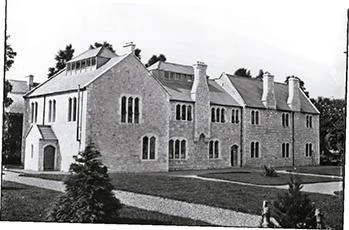
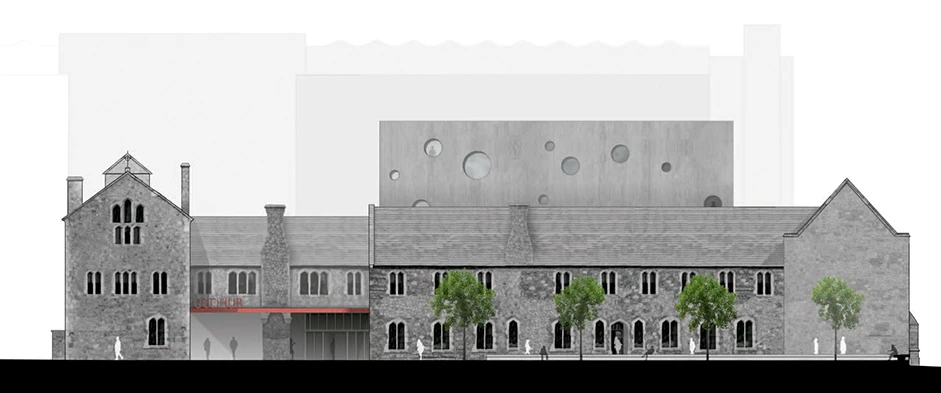
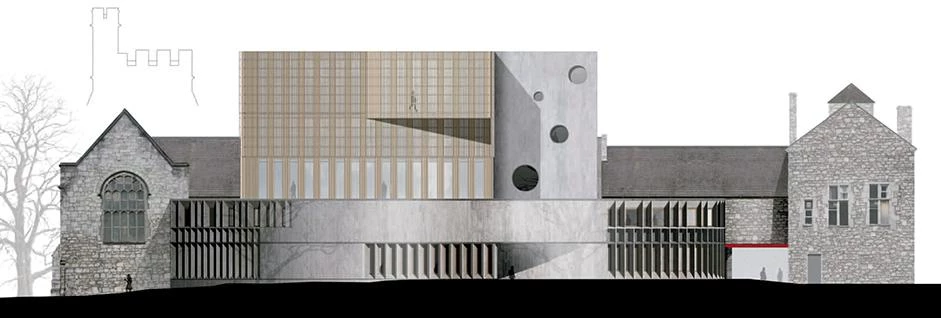
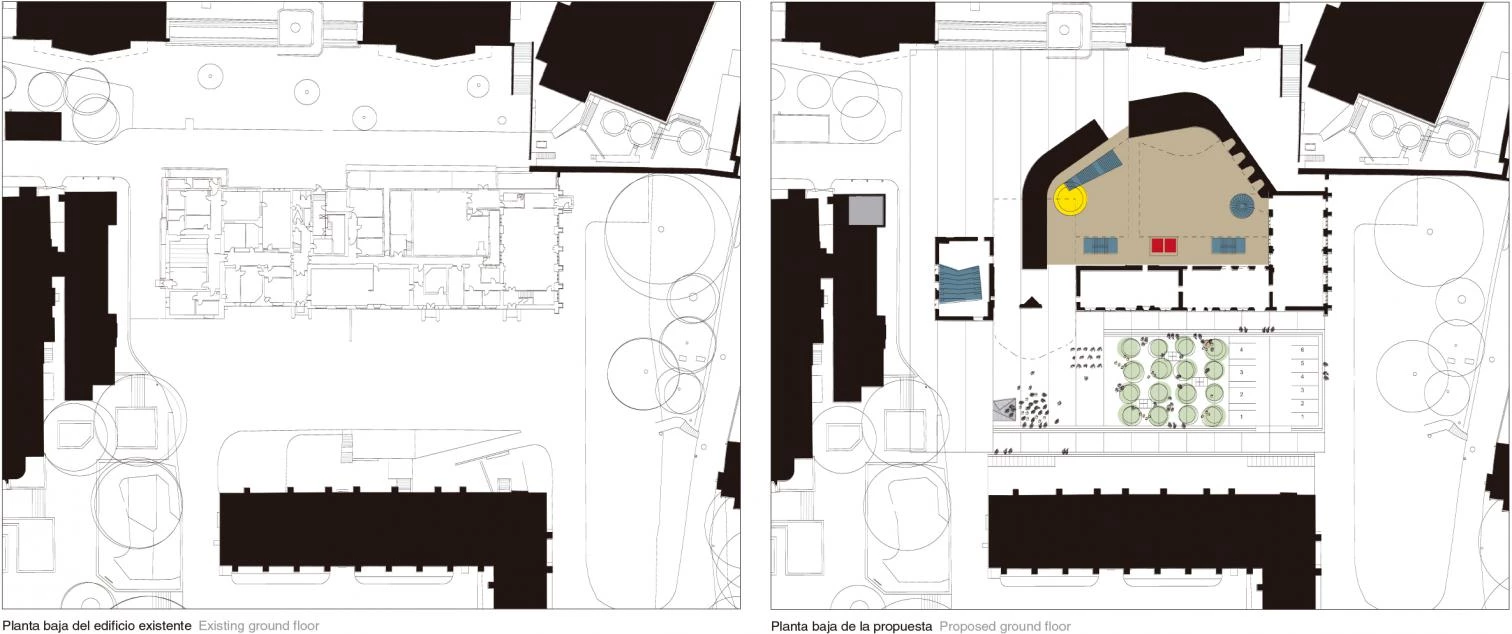

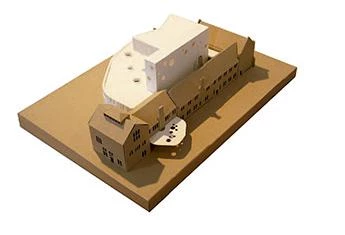
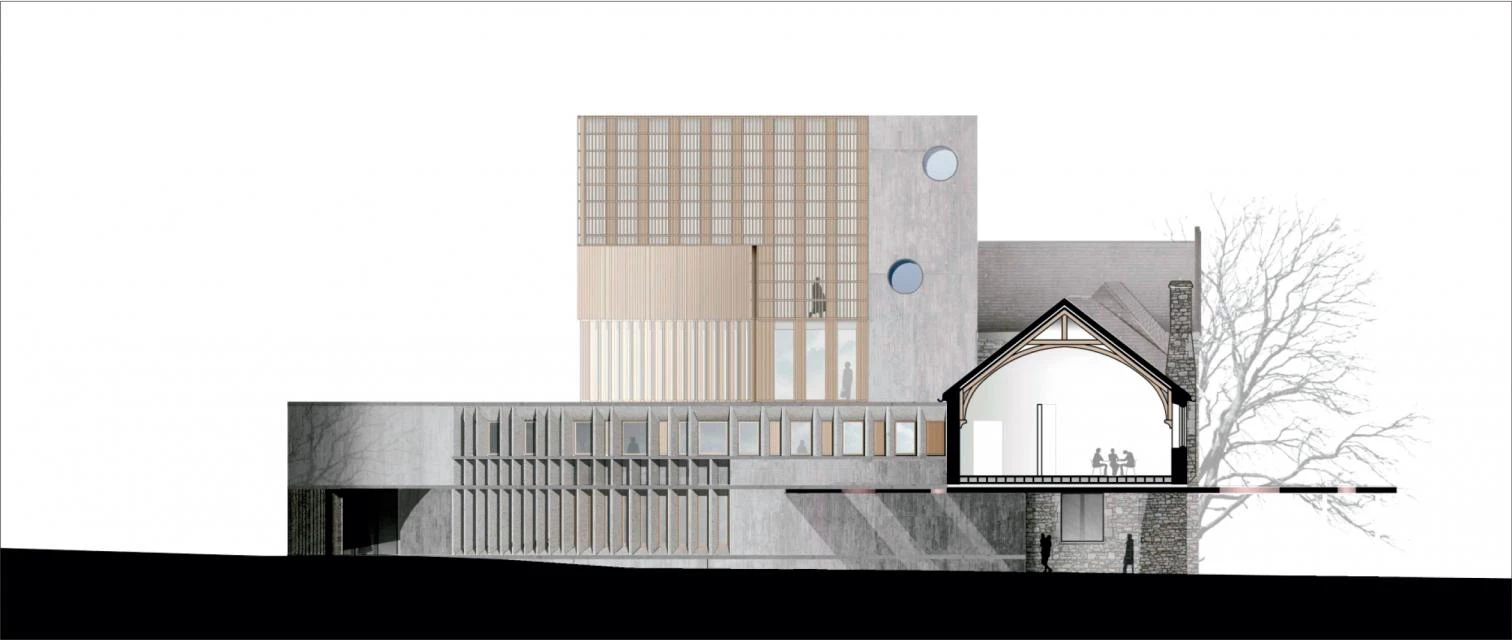
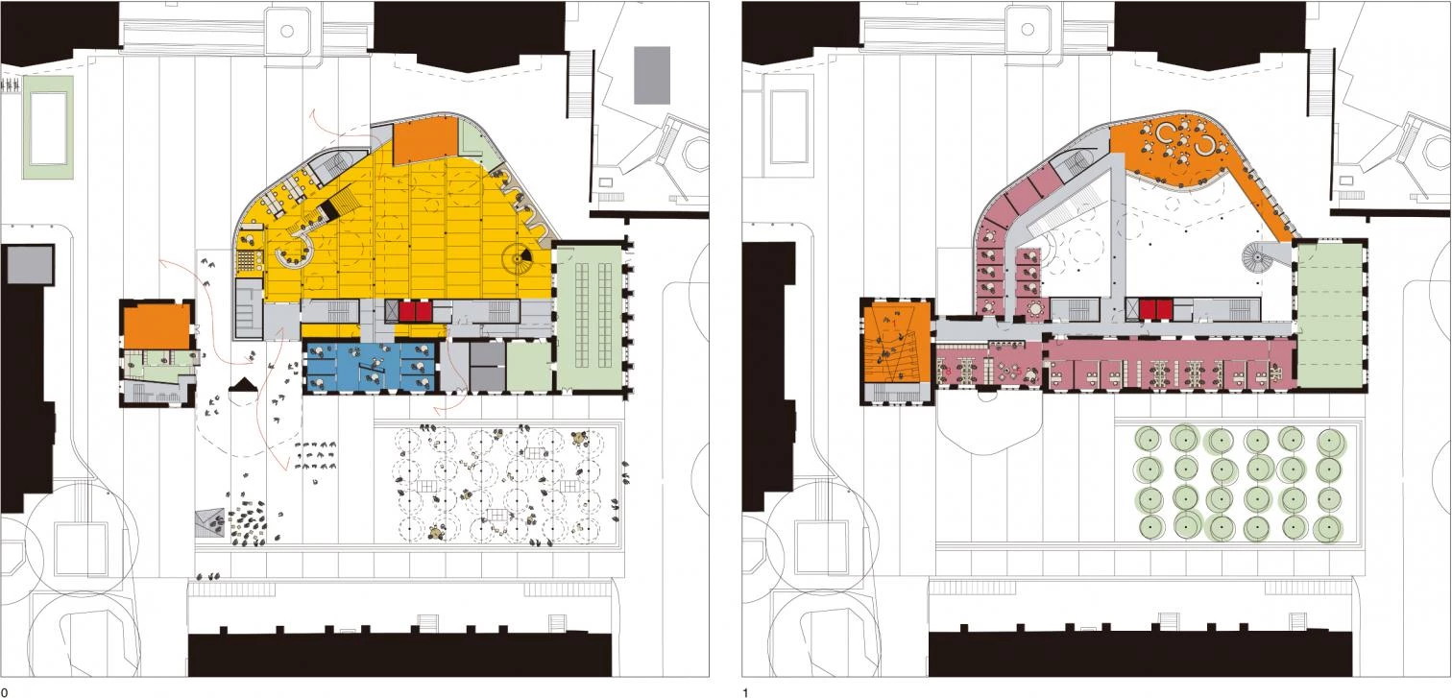
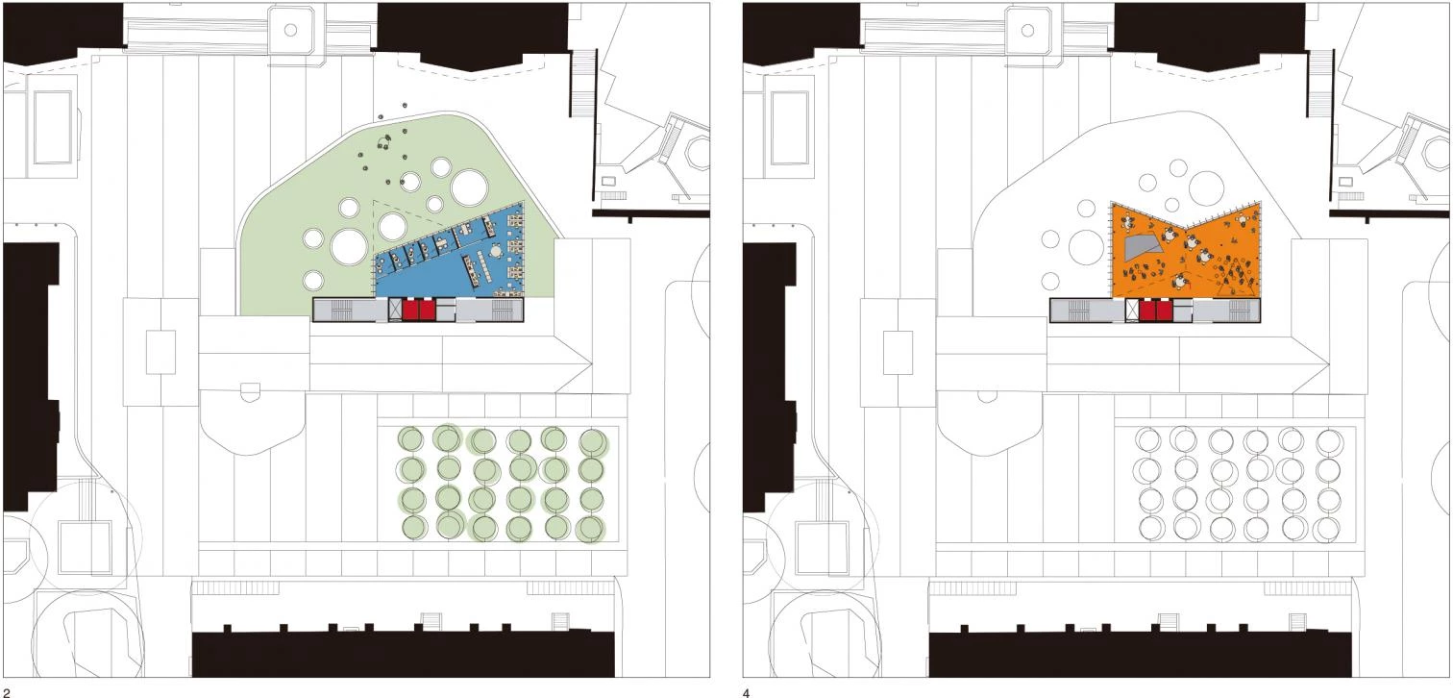

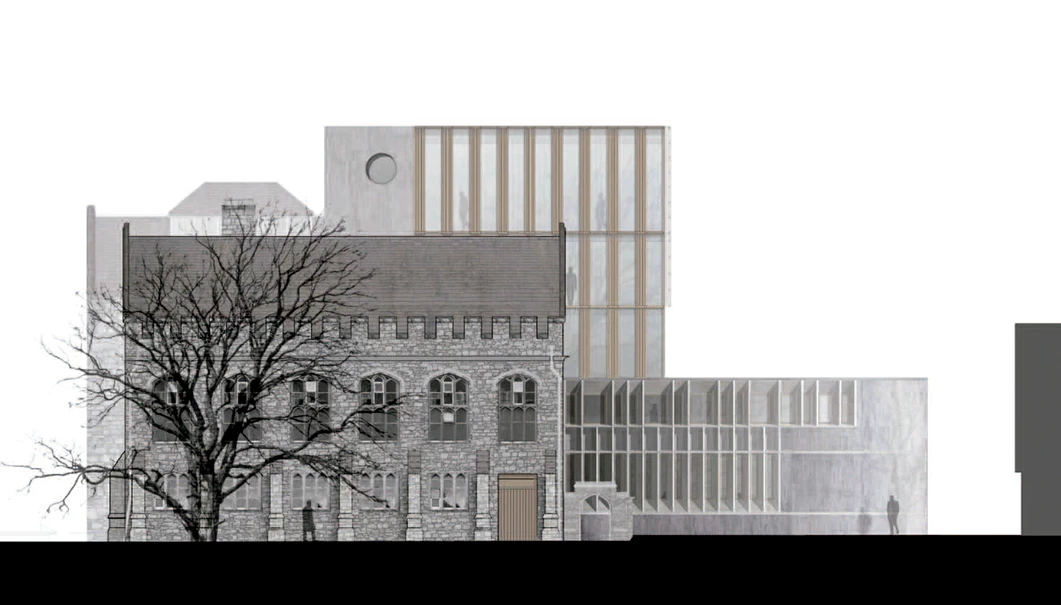
Obra Work
UCC Student Hub
Cliente Client
University College Cork
Arquitectos Architects
O’Donnell+Tuomey
Consultores Consultants
Horganlynch Consulting Engineers (estructura structure); RPS Group (instalaciones M&E engineers)
Superficie construida Built-up area
3,618 m²
Presupuesto Budget
€9.25 M + VAT

