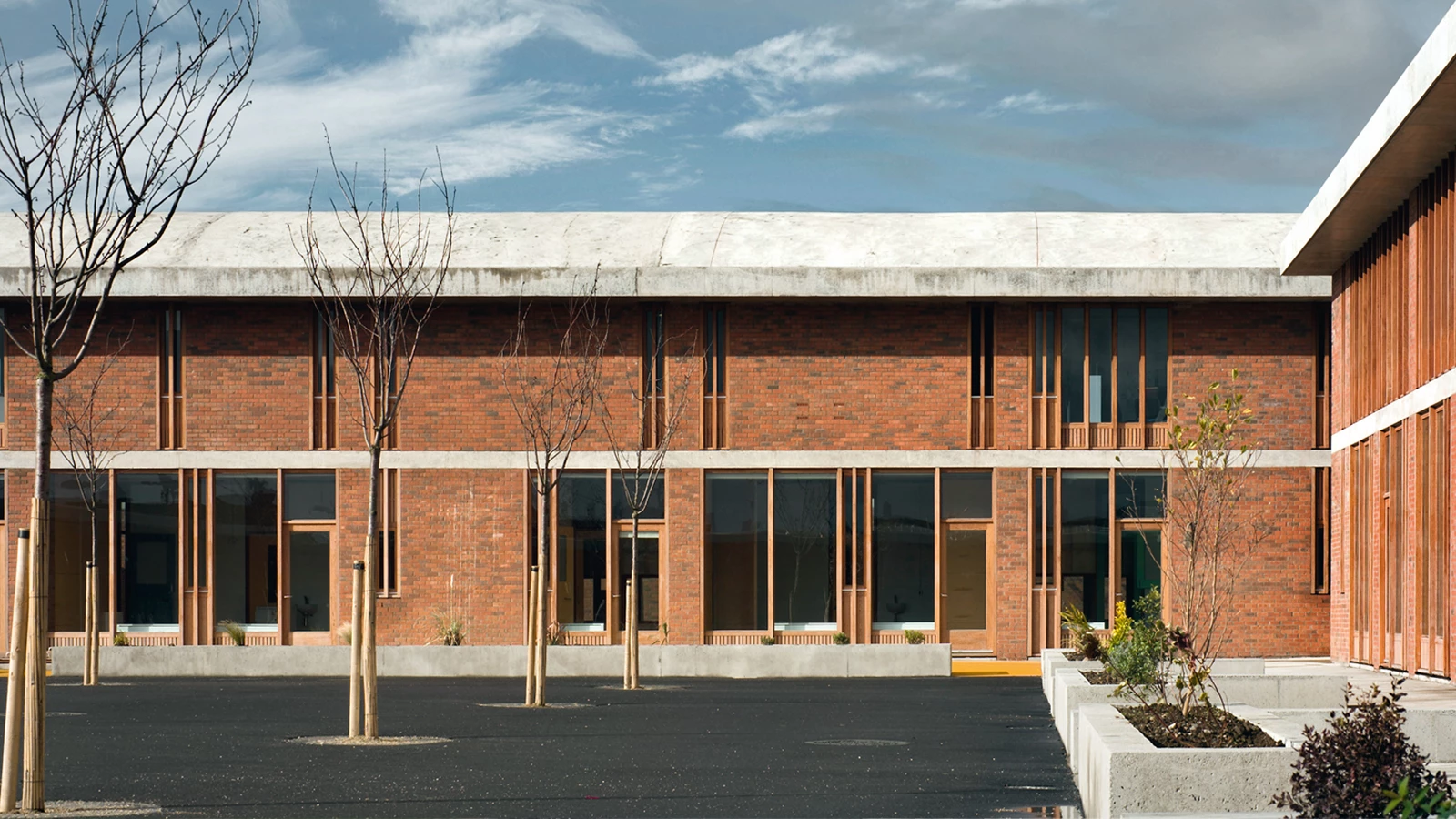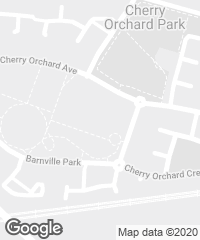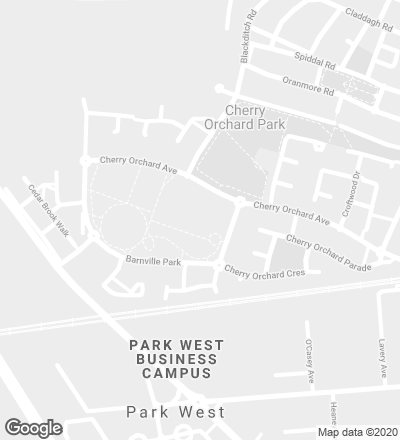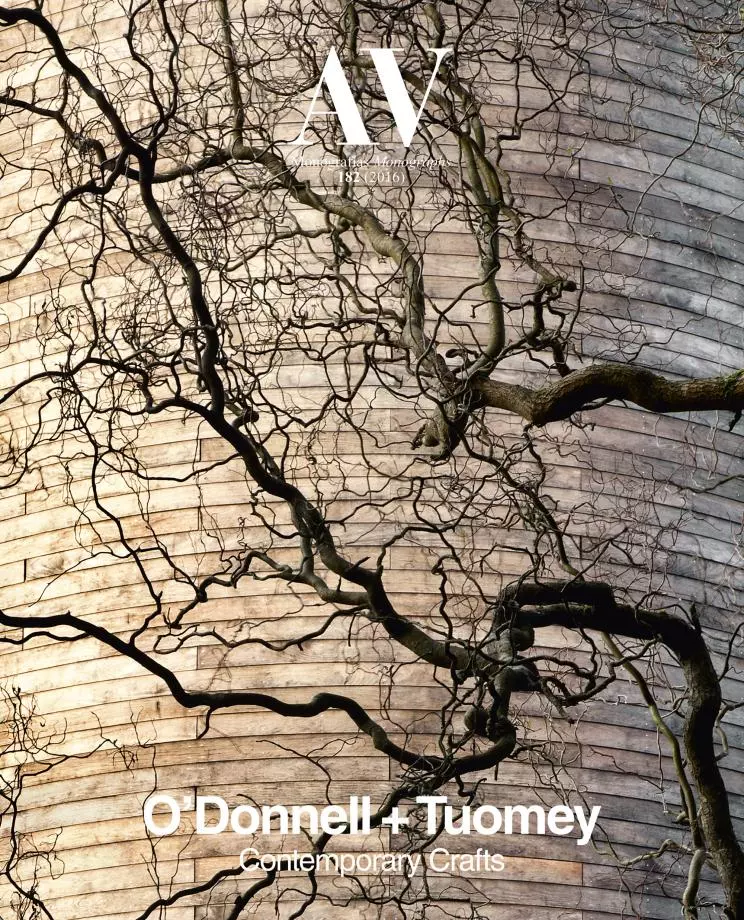Cherry Orchard Primary School, Dublin
John Tuomey Sheila O’Donnell O’Donnell + Tuomey ArchitectsIn a conflictive suburb west of Dublin, the Cherry Orchard School is isolated from its surroundings by a brick wall rising more than three meters high. The classrooms are introspectively distributed in four elongated volumes placed following a horn shape. Between the built pieces there are four courtyards with cherry trees that grow beyond the wall. The vaulted roofs and large gutters generate a distinctive profile that, along with the walled garden, help to create an identifiable place, in contrast with the nondescript urban context. To soften the deep impact of the large ceramic surfaces, a specific type of brick is used, along with lime-rich mortar that offers a varied texture and a warm color range.
The classrooms receive daylight through windows that open up to the courtyards, while the corridors on the top level have curved skylights that bring in diffused light. The intermediate gutters also function as structural elements that take on the weight of the vaults and convey it to the round pillars. The projecting rainwater gutters along the building’s perimeter cast shade over the facade and act as parapets to deter unauthorized access to the roofs.

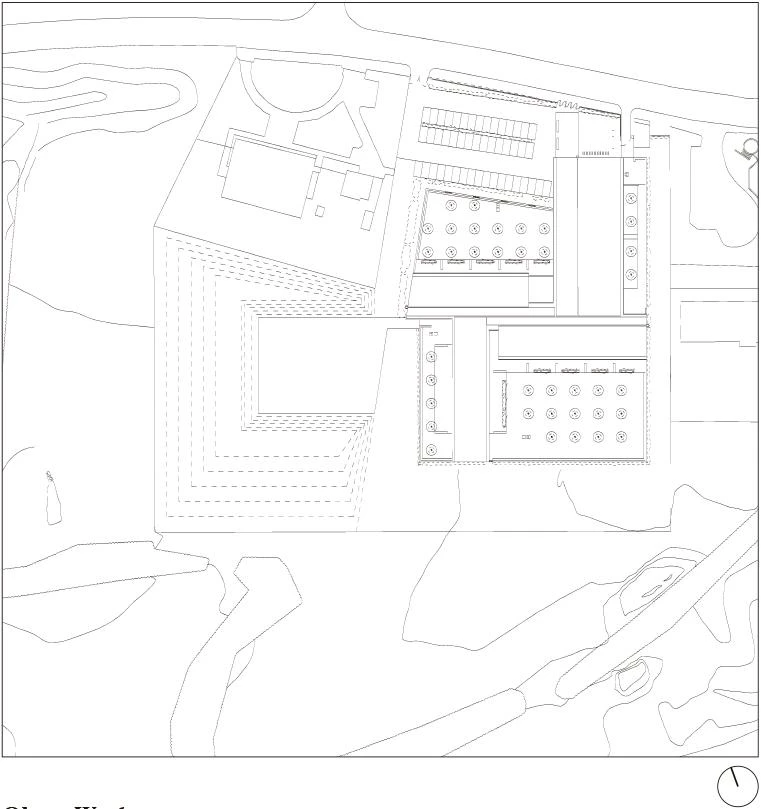
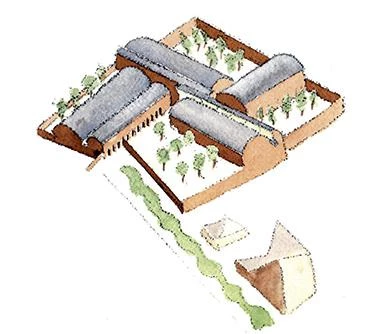
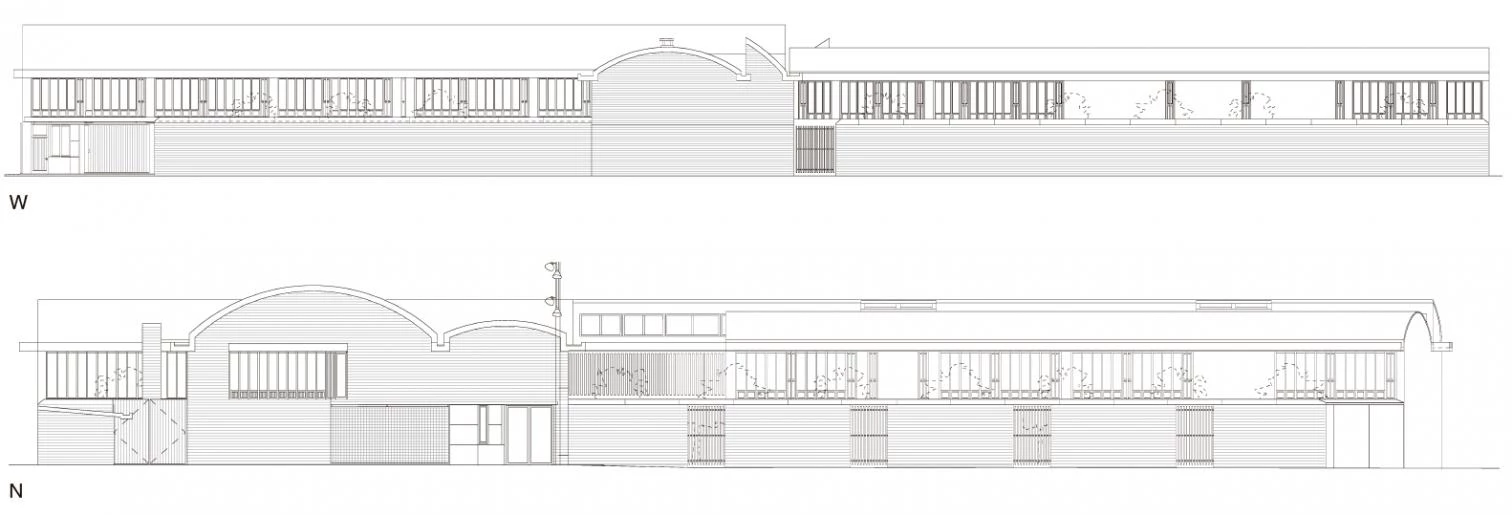
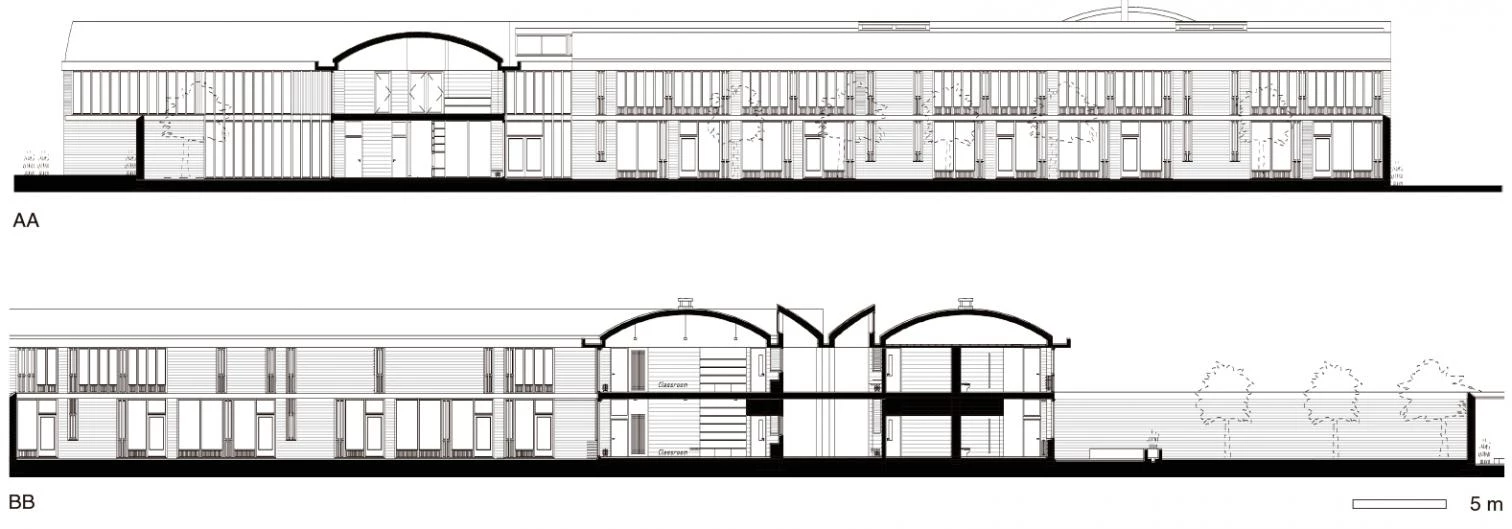
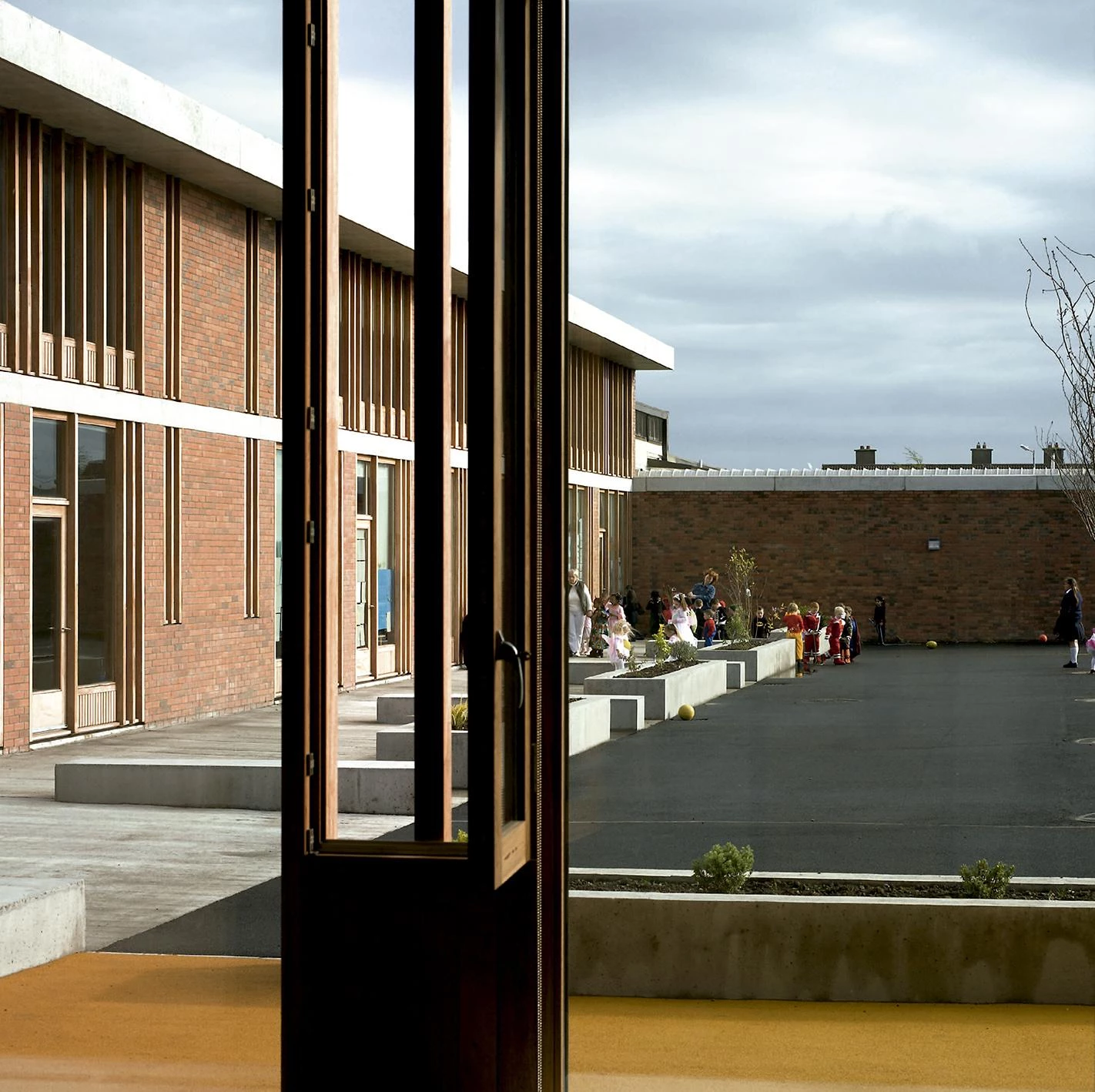
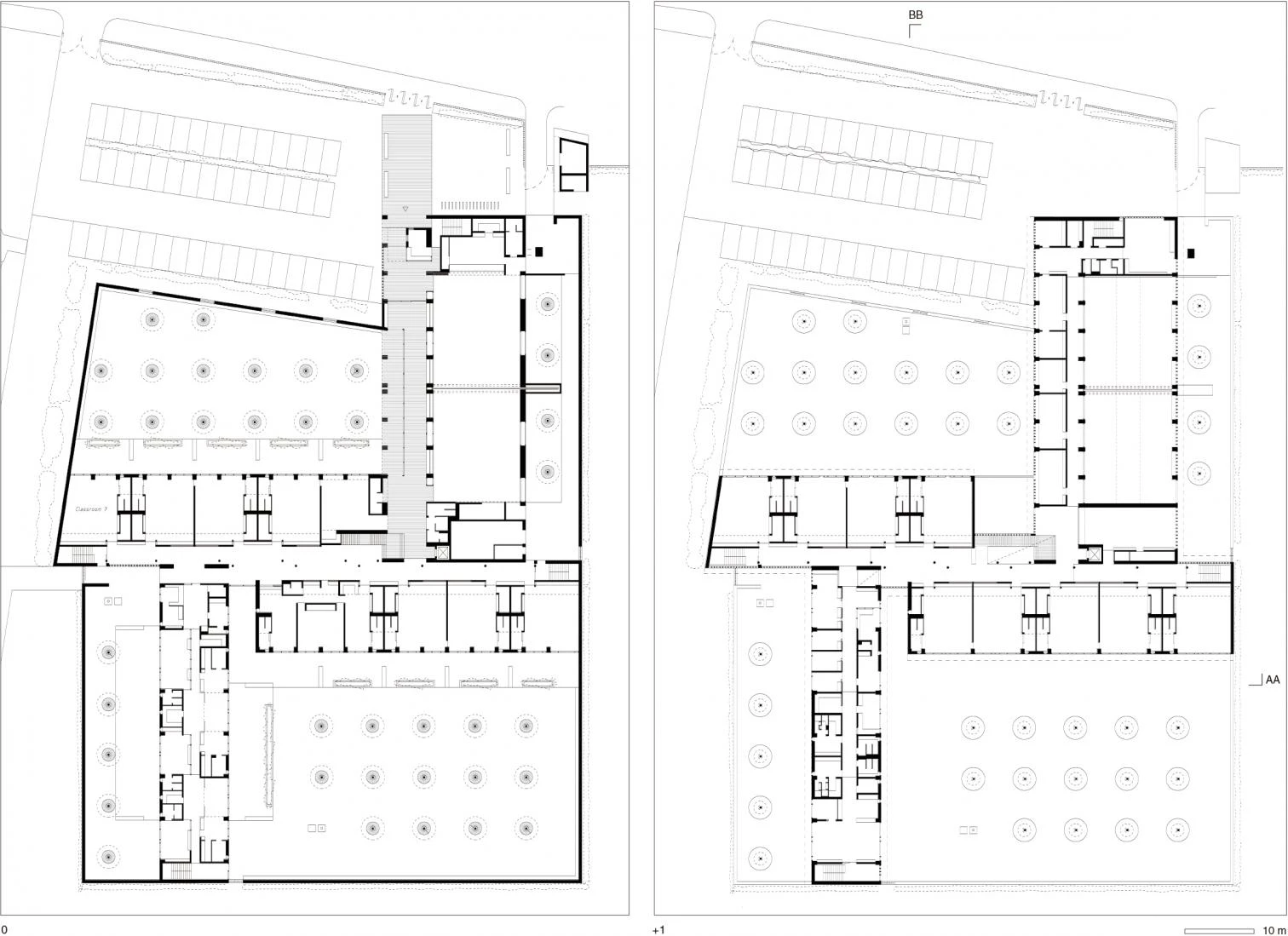
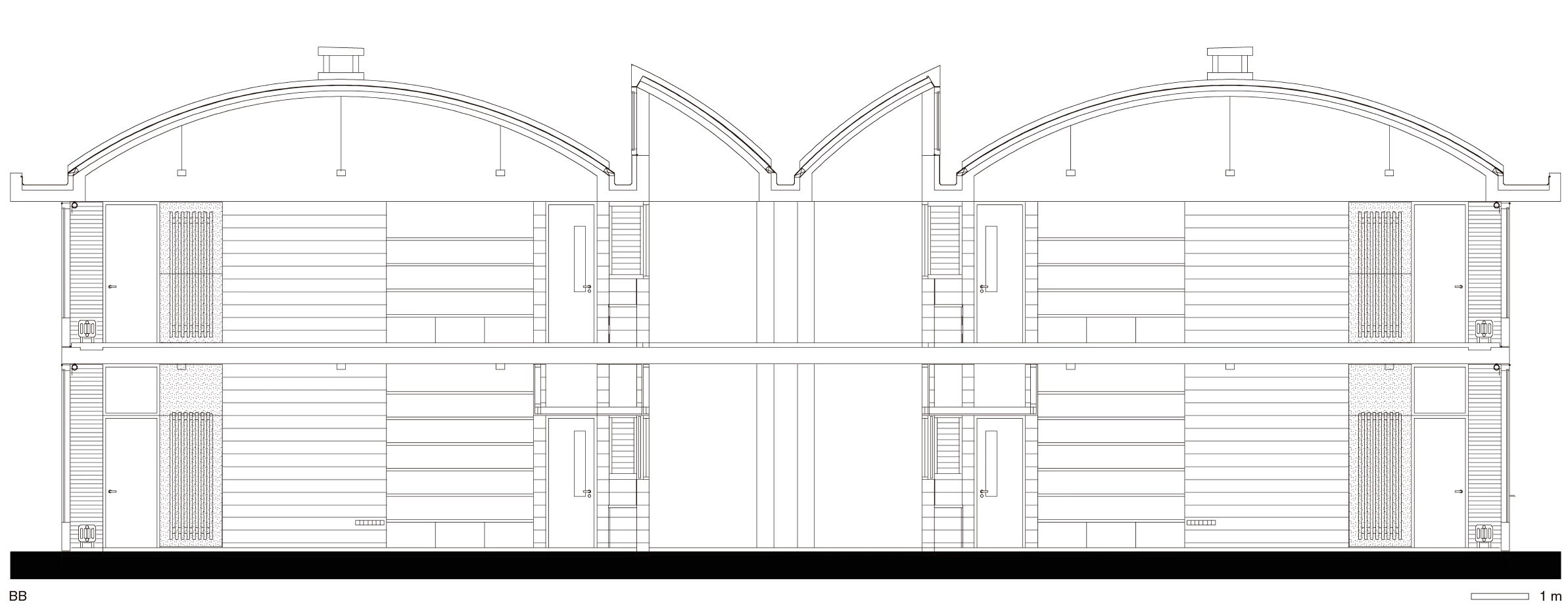

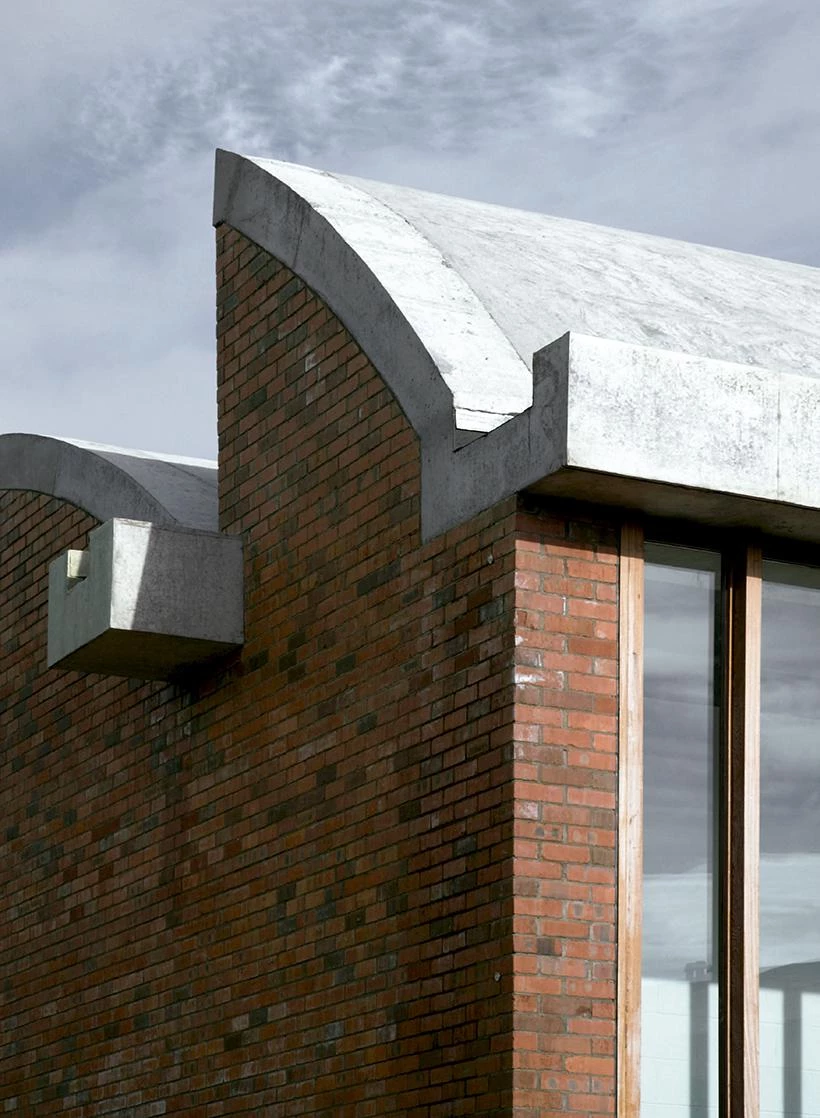
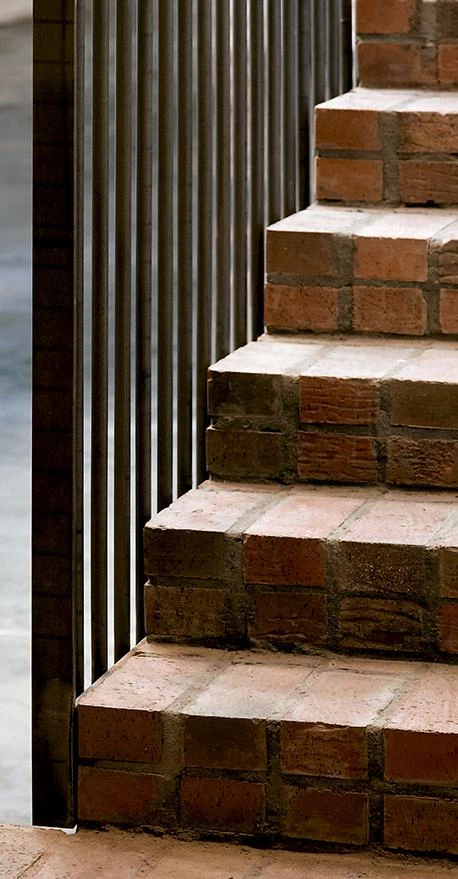
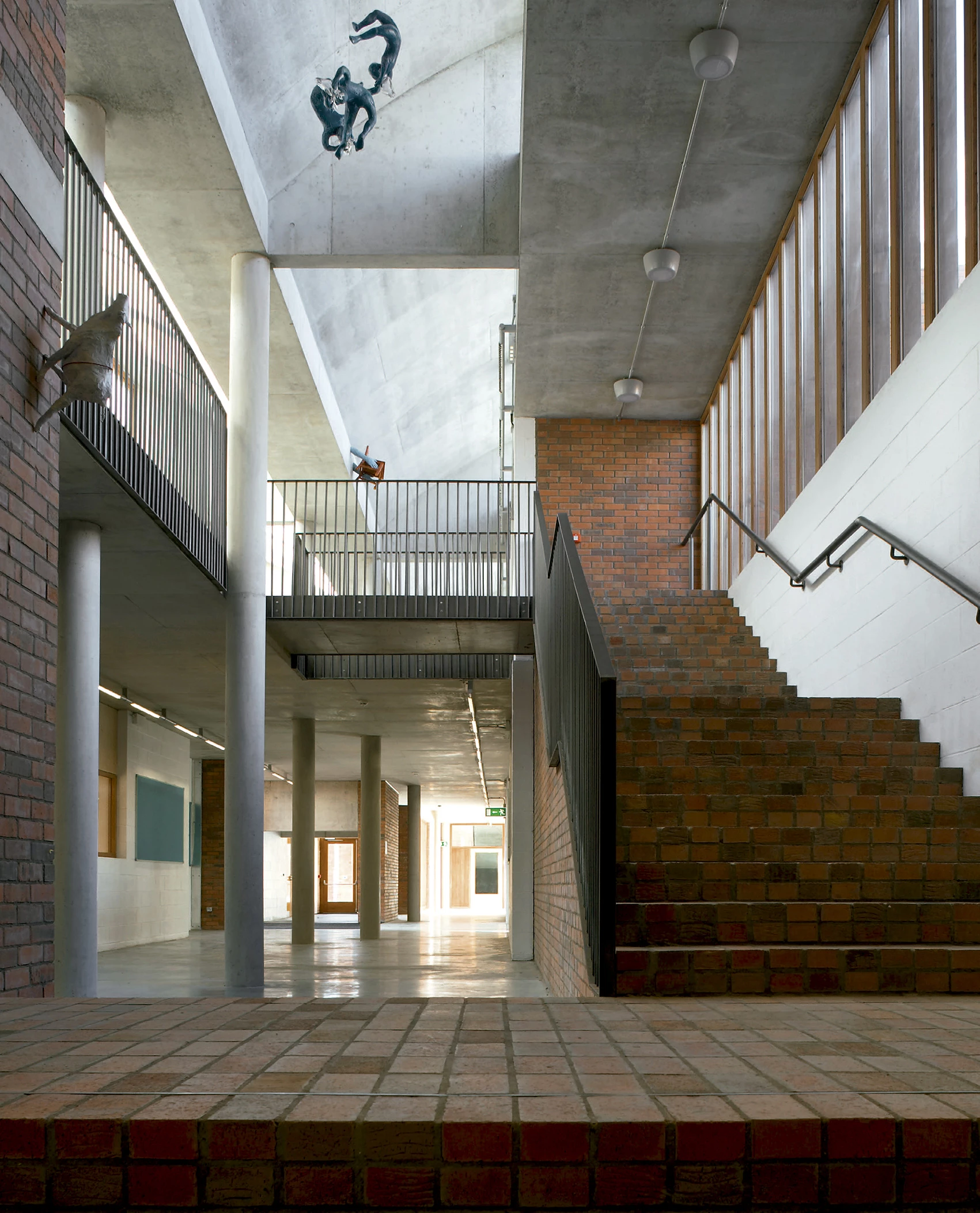
Obra Work
Cherry Orchard School
Cliente Client
St. Ultan’s School. Department of Education and Skills
Arquitectos Architects
O’Donnell+Tuomey
Colaboradores Collaborators
Janet Mullarney (arte art)
Consultores Consultants
PH McCarthy Consulting Engineers (estructura structure); PH McCarthy Consulting Engineers (instalaciones M&E engineers); Gem Manufacturing (carpintería joinery)
Contratista Contractor
Townlink Construction Ltd.
Superficie construida Built-up area
4,400 m²
Presupuesto Budget
€10 M + VAT
Fotos Photos
Dennis Gilbert/VIEW; Marie Louise Halpenny

