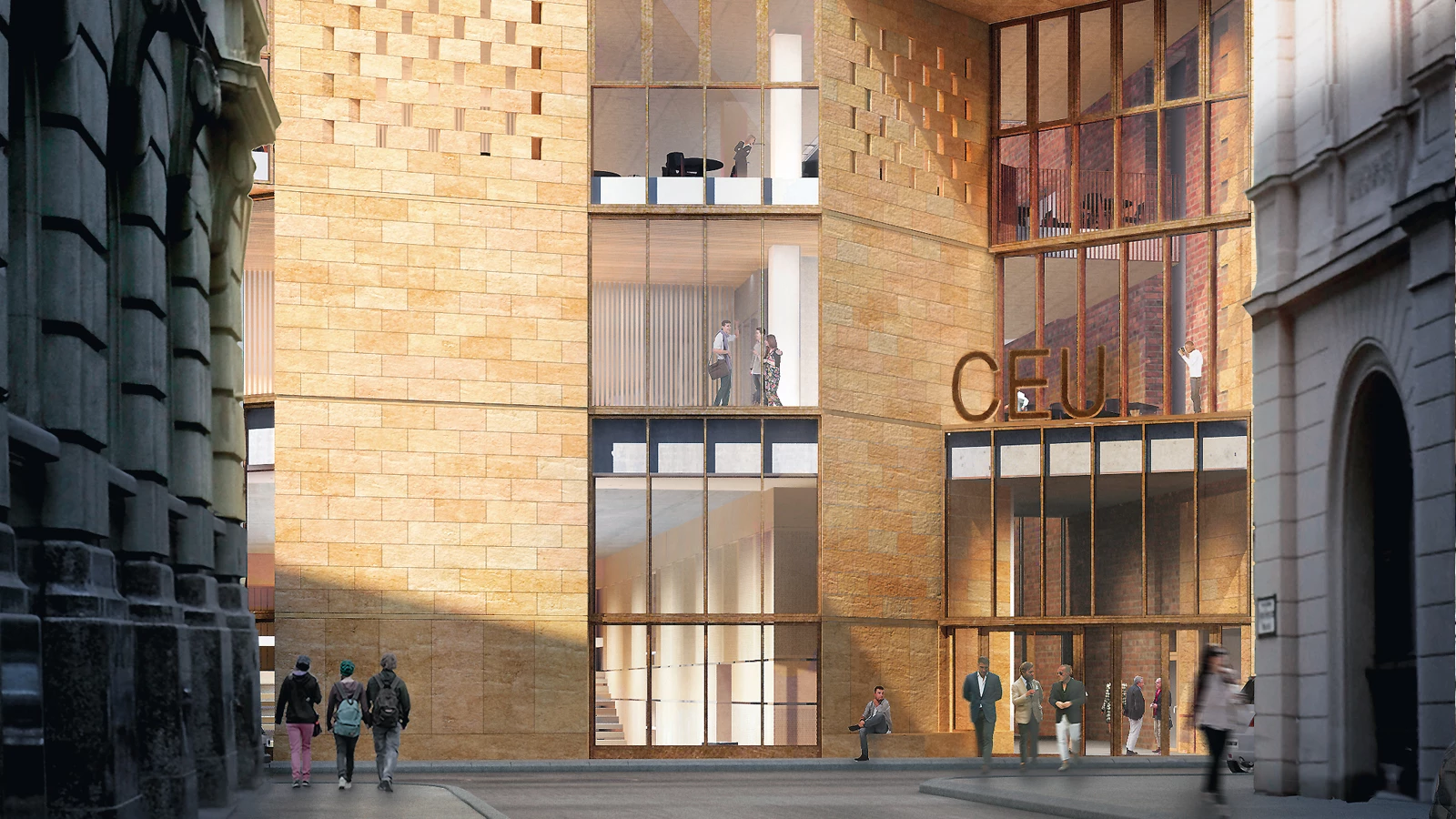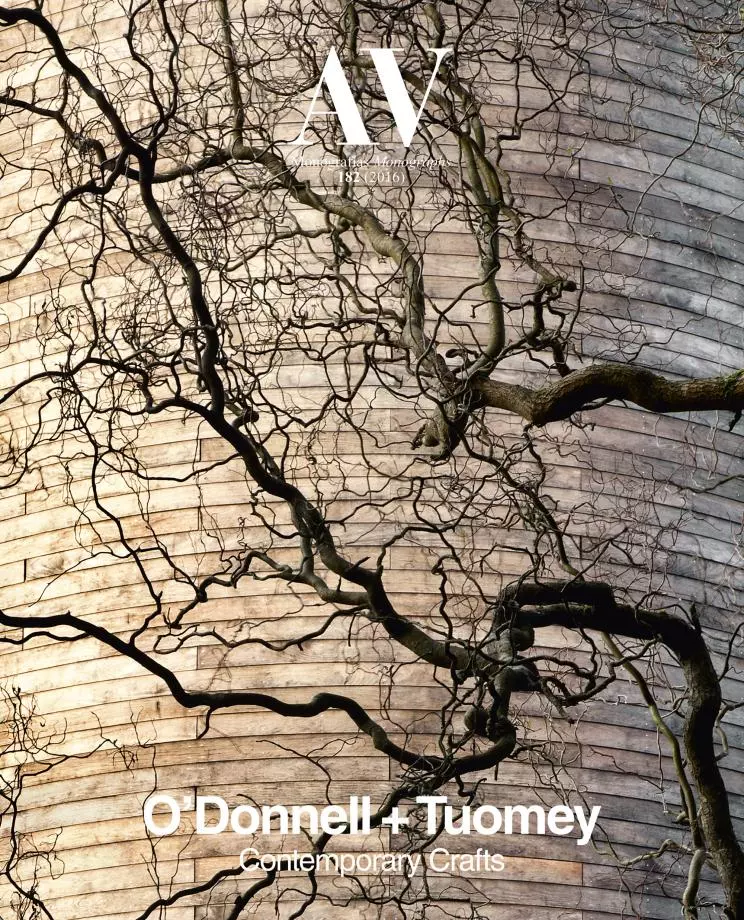Central European University, Budapest
John Tuomey Sheila O’Donnell O’Donnell + Tuomey Architects- Type Education University
- Date 2011
- City Budapest
- Country Hungary
The Central European University (CEU)occupies four adjoining buildings within a compact urban block on a World Heritage Site in central Budapest. Planned to be carried out in a series of phases, the scheme involves the radical transformation of four different buildings – historic, listed, and currently disconnected – , into a unitary whole, with a clear circulation scheme that favors the participation of citizens in university life.
The typical courtyards and passageways of Budapest are also the central axis of the project, and cross the city block to enhance the sense of interconnectivity between academic activities. Aside from refurbishing the existing buildings, the project also foresees the demolition of two inefficient buildings to be replaced with two new volumes that redefine the public image of the university. These new facades, consisting of oblique planes that give depth, reflect the three-dimensional condition of the neighboring facades, characterized by expressive sculptural elements. On the top floor, a series of roof gardens connect the different volumes and create a gathering place in the open air, with impressive views of the Danube.
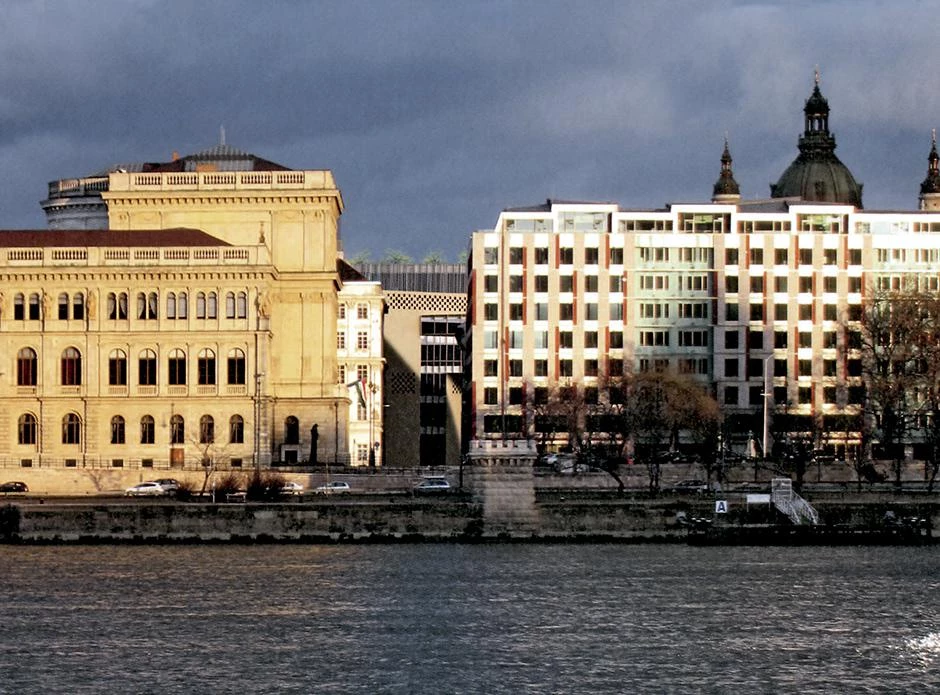
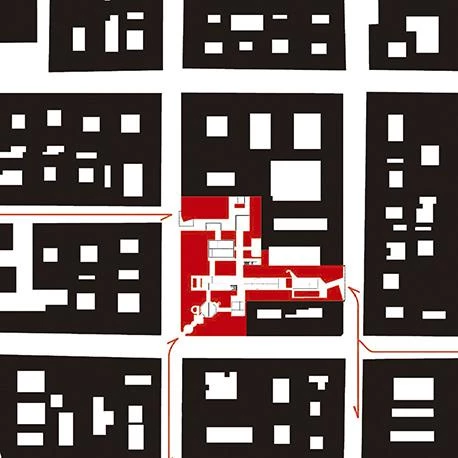
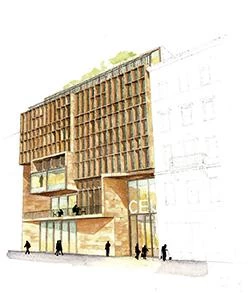
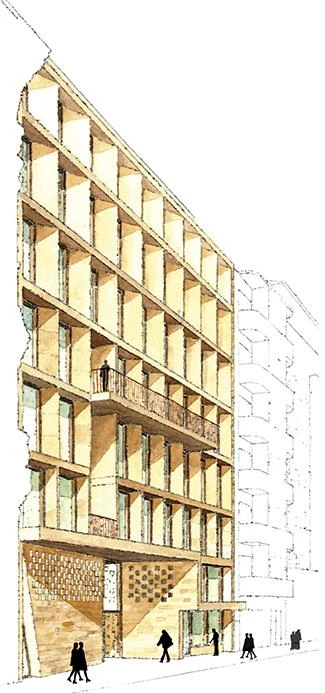
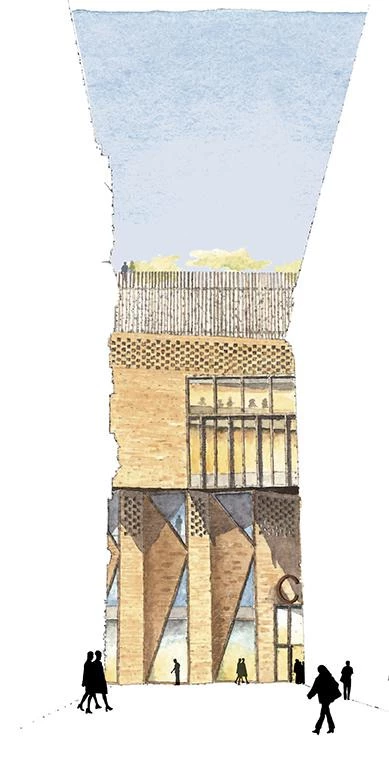
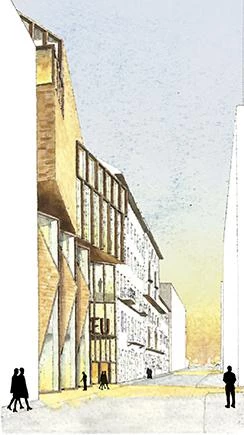
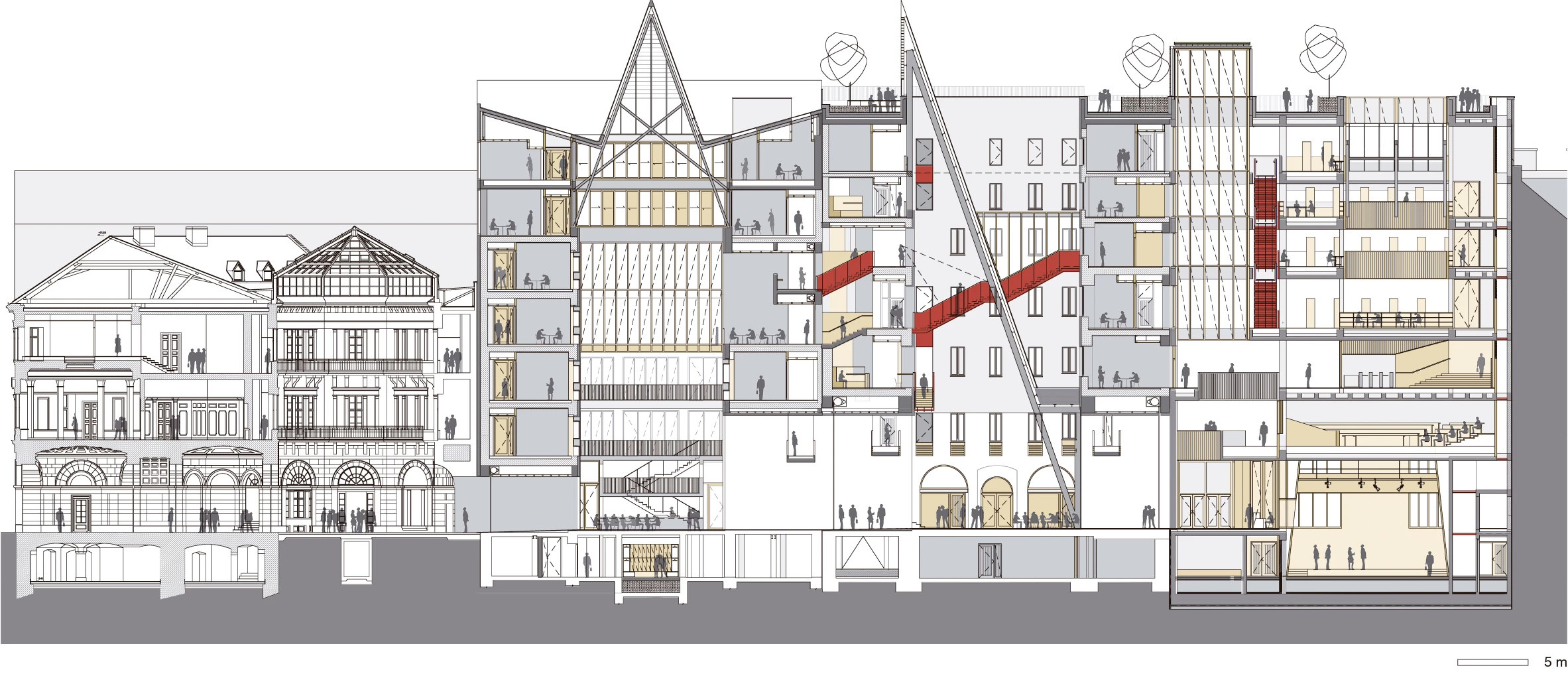
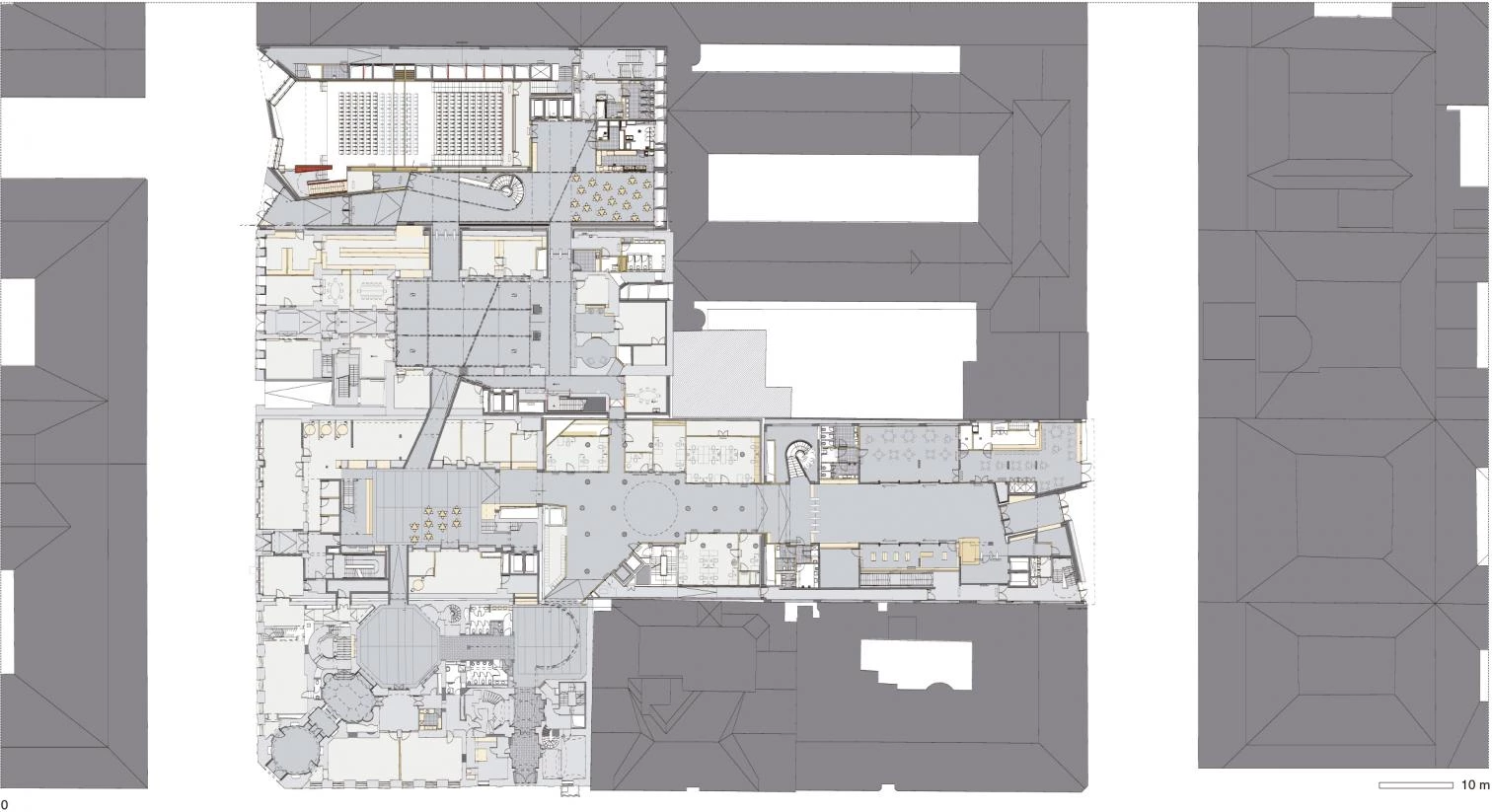
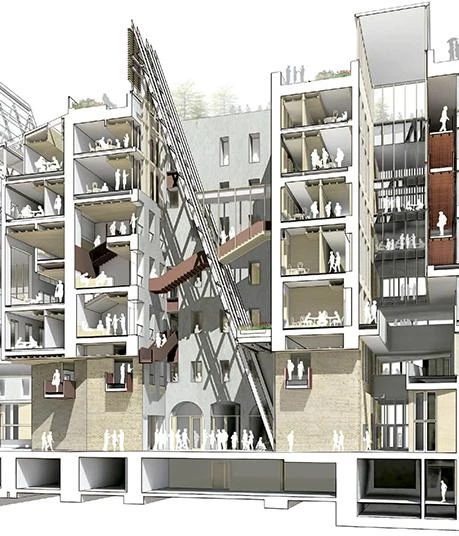
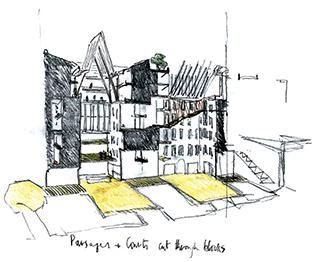

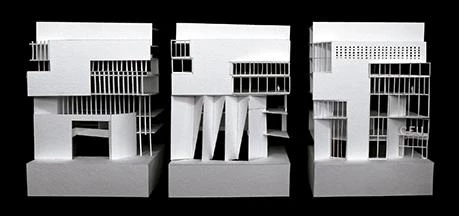

Obra Work
CEU Campus Budapest
Cliente Client
Central European University
Arquitectos Architects
O’Donnell+Tuomey
Colaboradores Collaborators
Teampannon (arquitectos locales local architectural partners)
Consultores Consultants
Kense Mernoki Iroda Kft. (estructura structural engineers); Temesvári Engineering LLC. (ingeniería mecánica mechanical engineers); Kelevill-FZ Kft. (electricidad electrical engineers); A-Zero (medioambiente environmental consultants)
Contratista Contractor
Market Épít? Zrt
Superficie construida Built-up area
35,000 m²
Presupuesto Budget
€30 M + VAT

