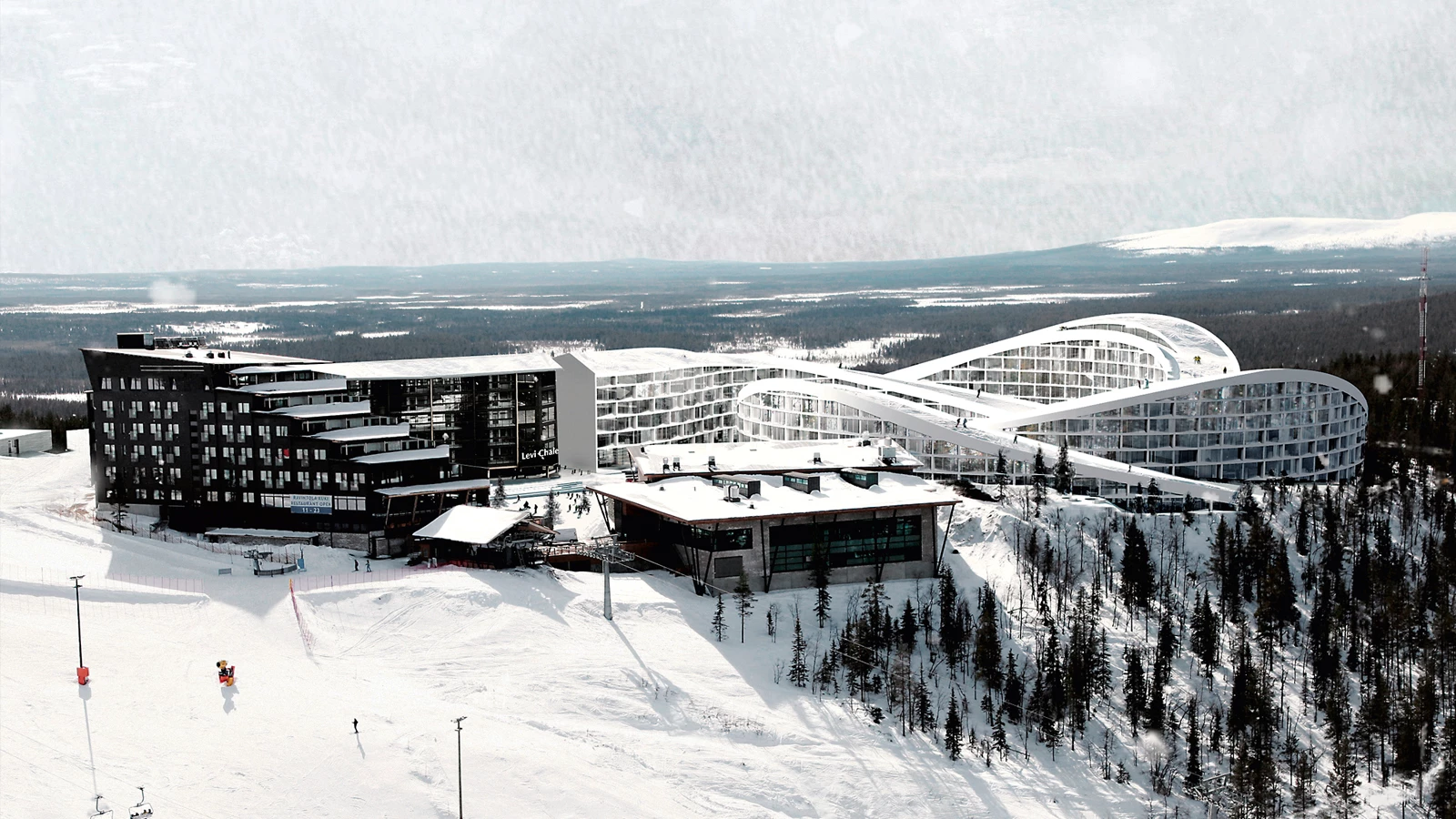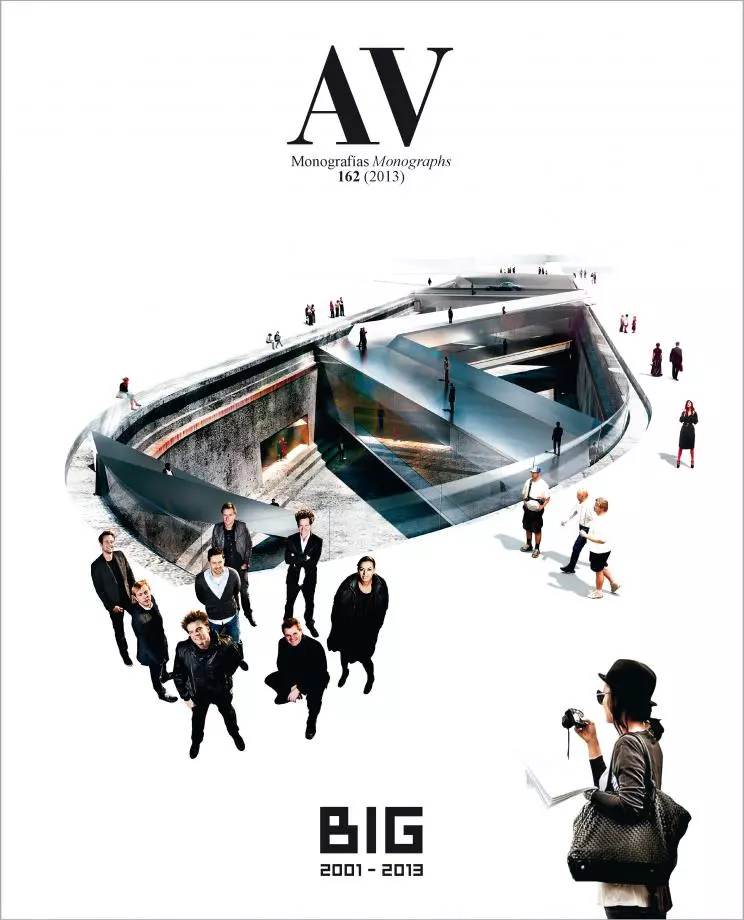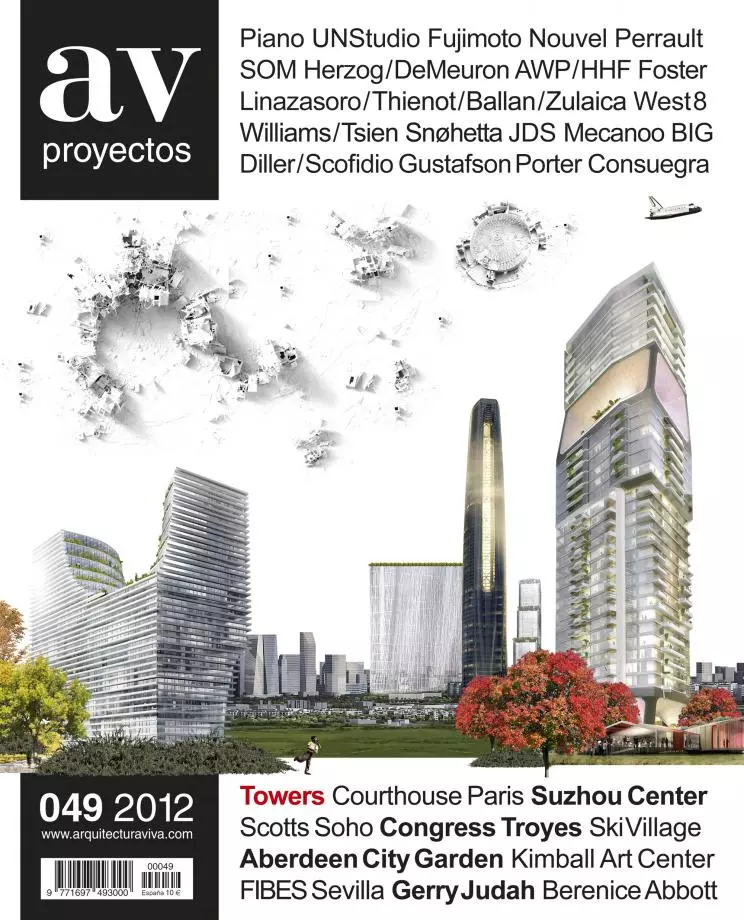Koutalaki Ski Village, Levi
BIG Bjarke Ingels Group- Type Sport Sport center
- Date 2011
- City Levi
- Country Finland
The new residential and leisure complex is located in Levi ski resort, in the municipality of Kittilä, in the Lapland region. Extending the existing topography, the project proposes four buildings that radiate out from a central square creating a network of paths for pedestrians and skiers. The design follows the organic forms of the natural landscape, creating an inhabited artificial mountain that allows skiers to descend from the rooftop in any direction, since the ends of the buildings touch the ground and give access to the roof. The public programs are concentrated on ground floor so as to create two different open spaces: an ice-skating rink with areas for music events beside the existing buildings and a courtyard with cafés and bars housed in the new structures. The intimate atmosphere in these spaces sheltered from the wind contrasts with the broad open views from the mountain top. The resort also includes eight private villas at different elevations and facing several directions to obtain the best views.
During the summer season, the artificial slopes of the roofs serve as a green continuum of the surrounding natural landscapes, and can be used for cycling, hiking or picnics.
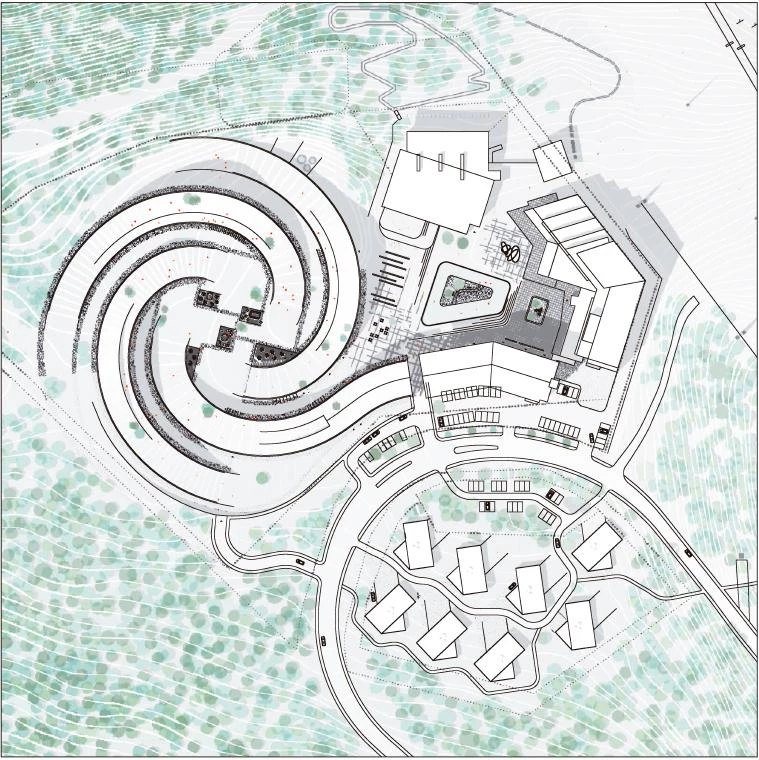

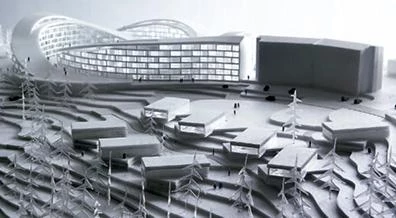

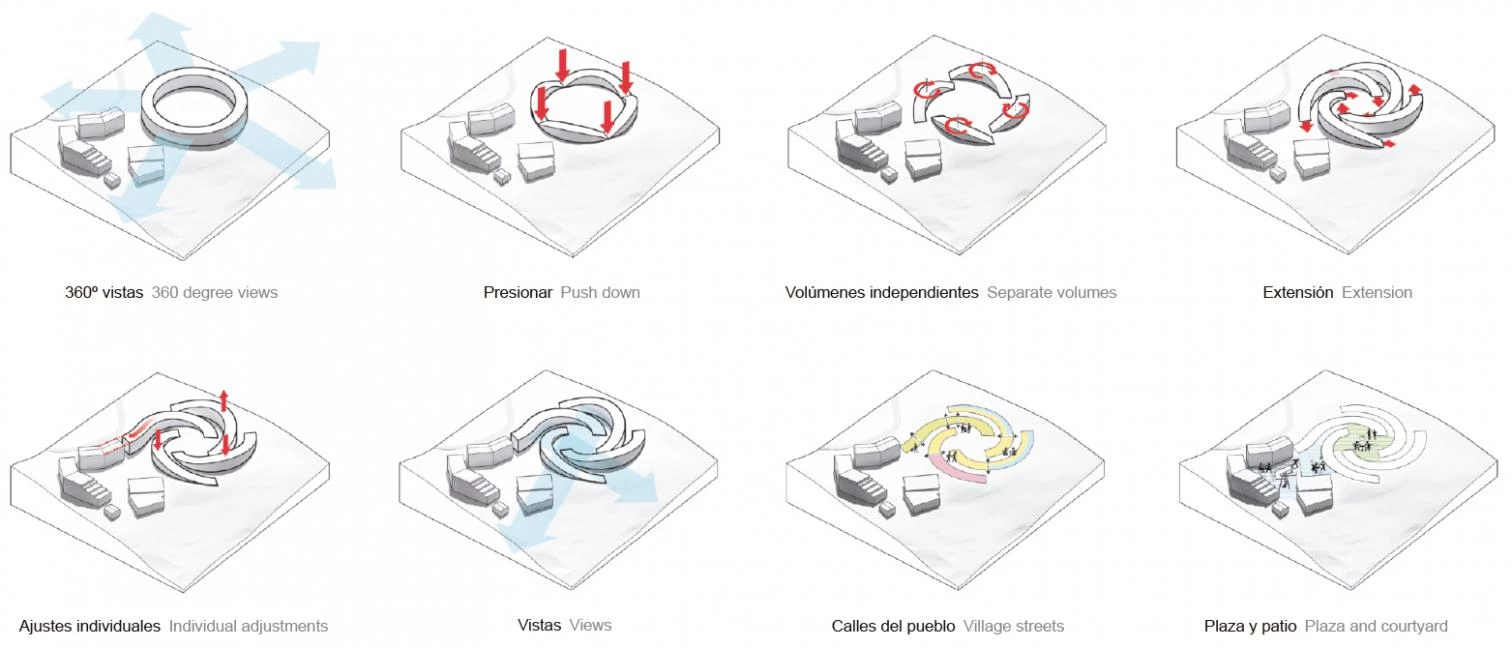
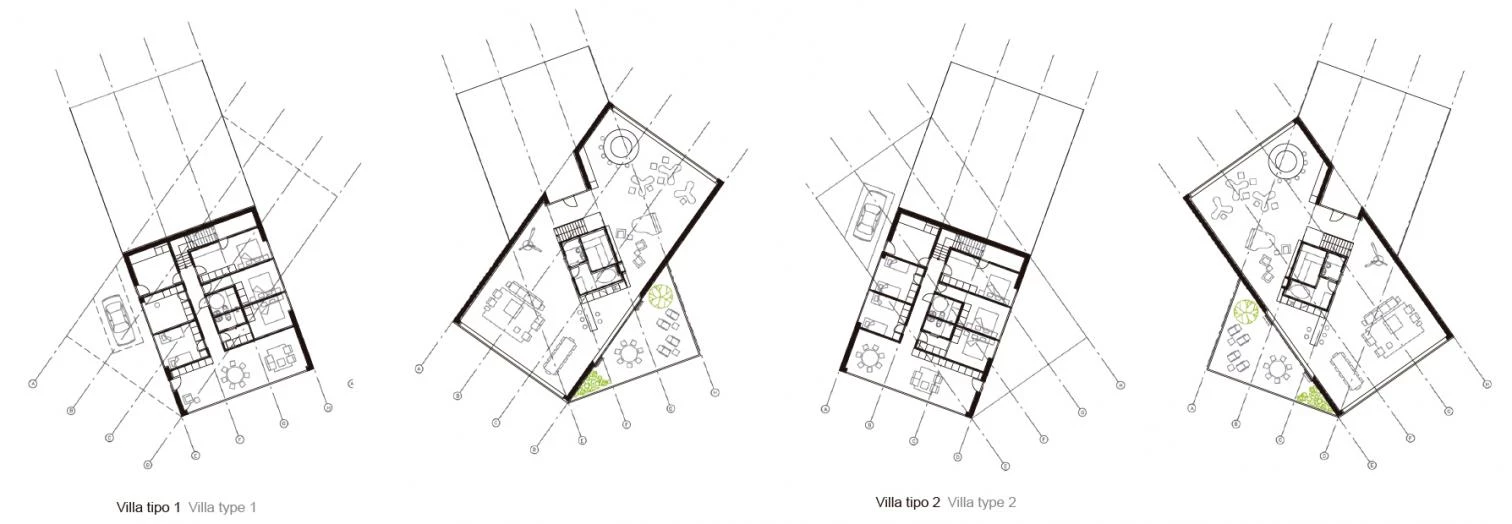


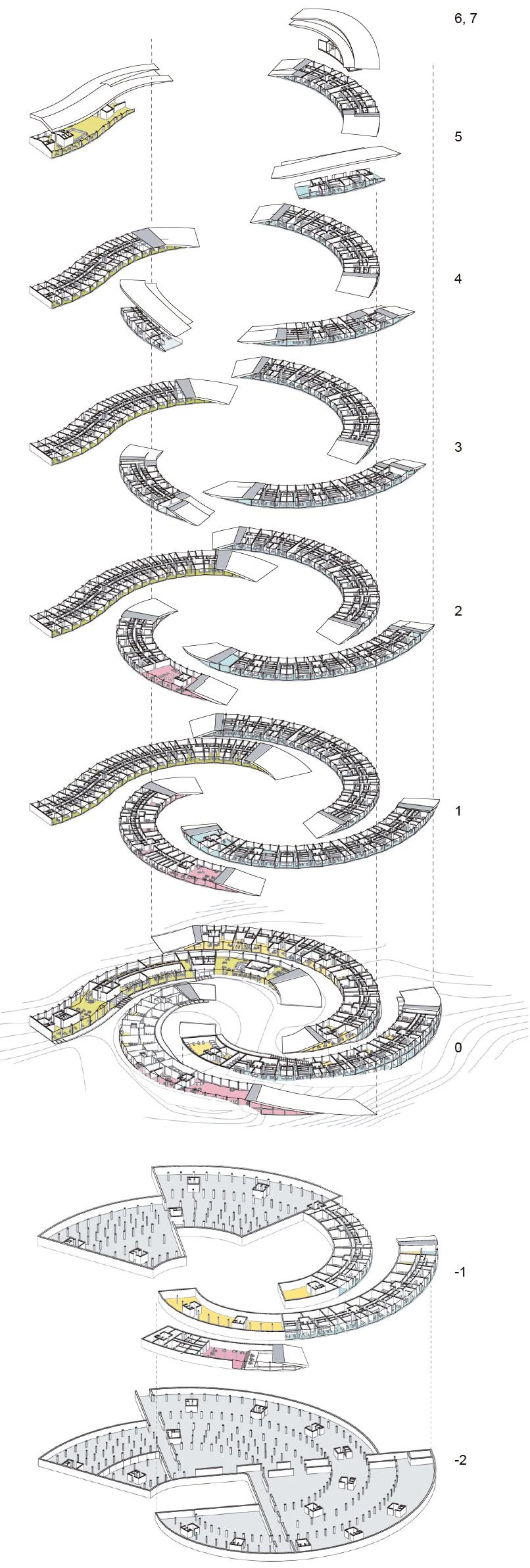
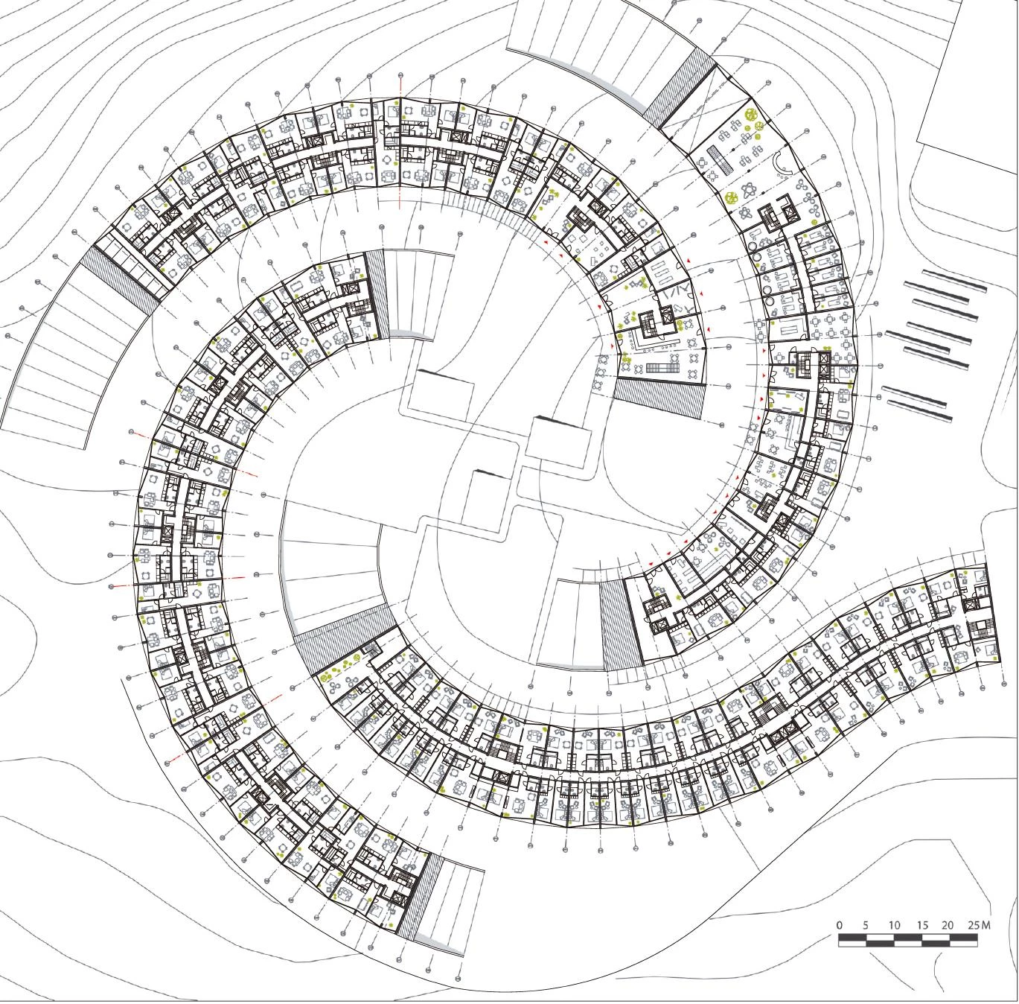
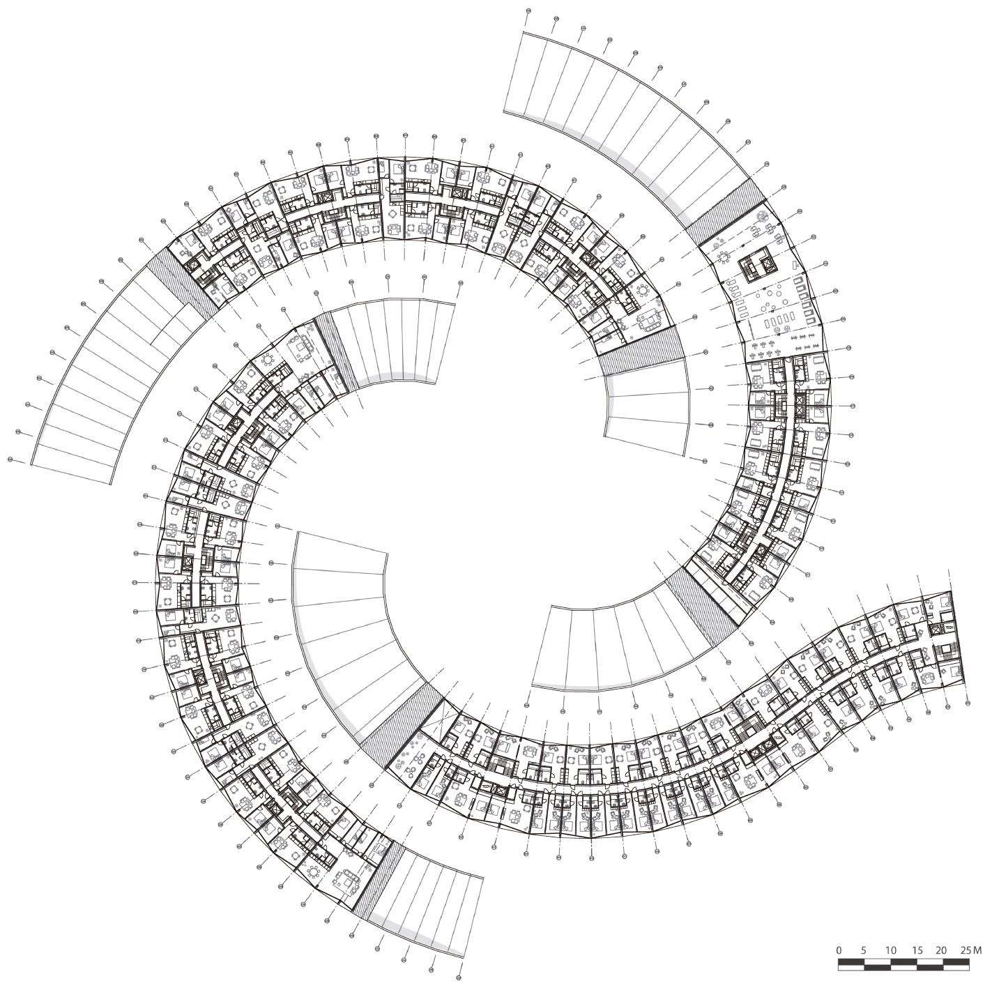

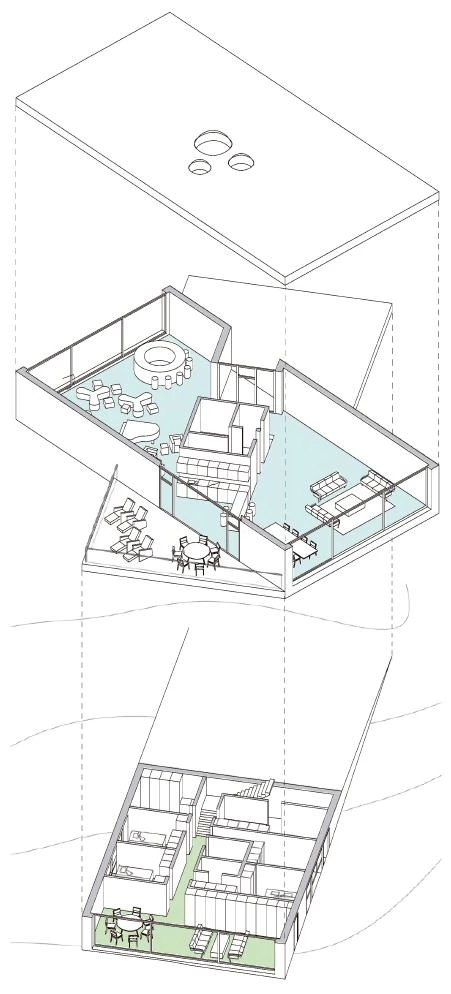
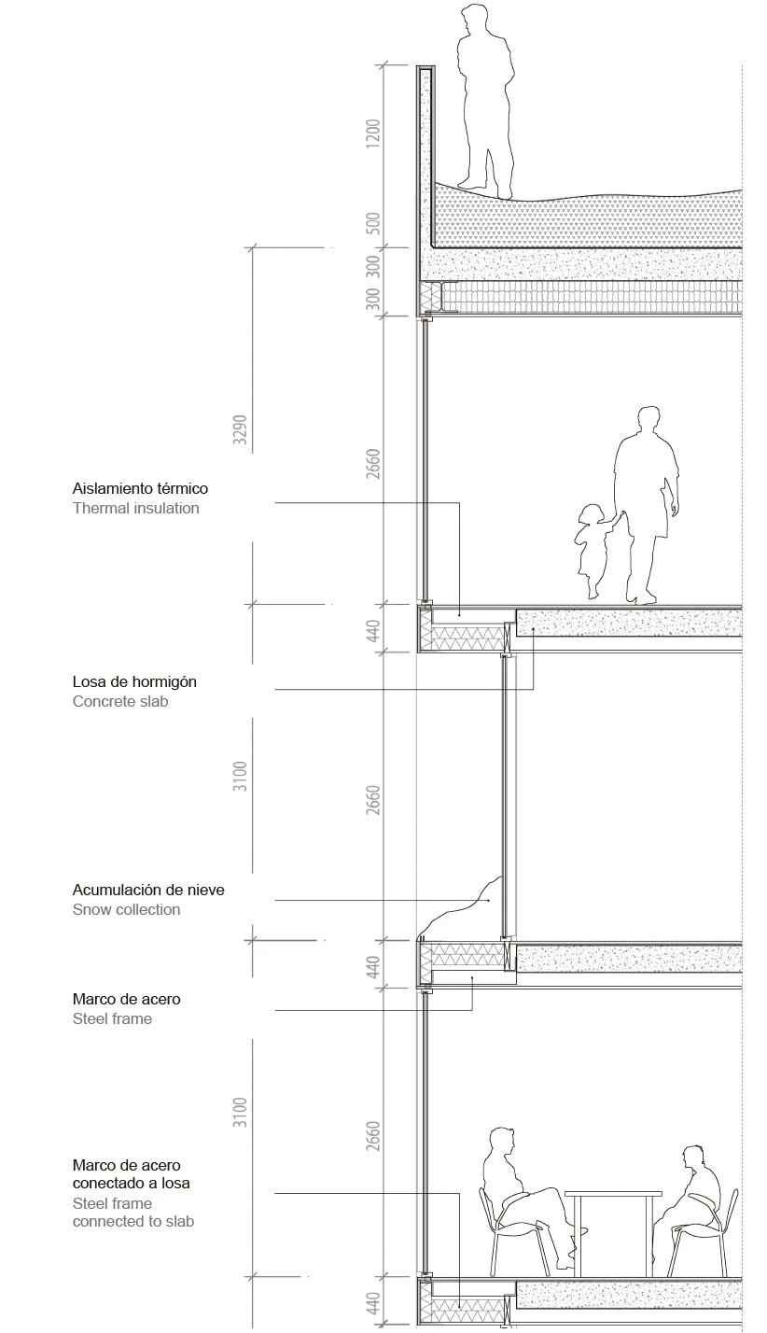
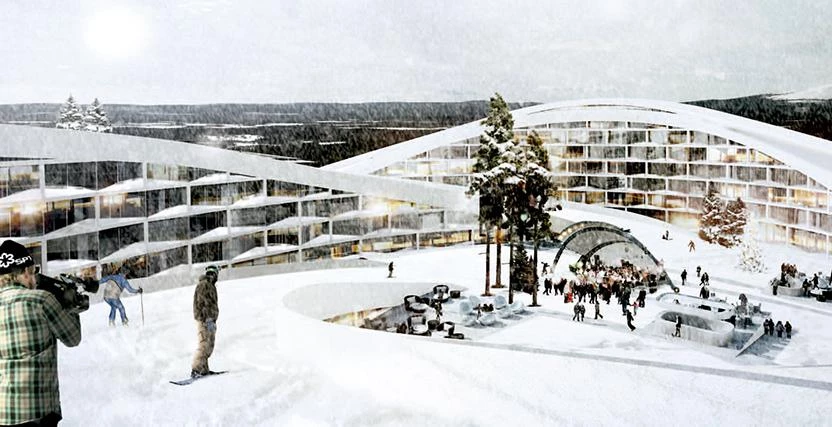
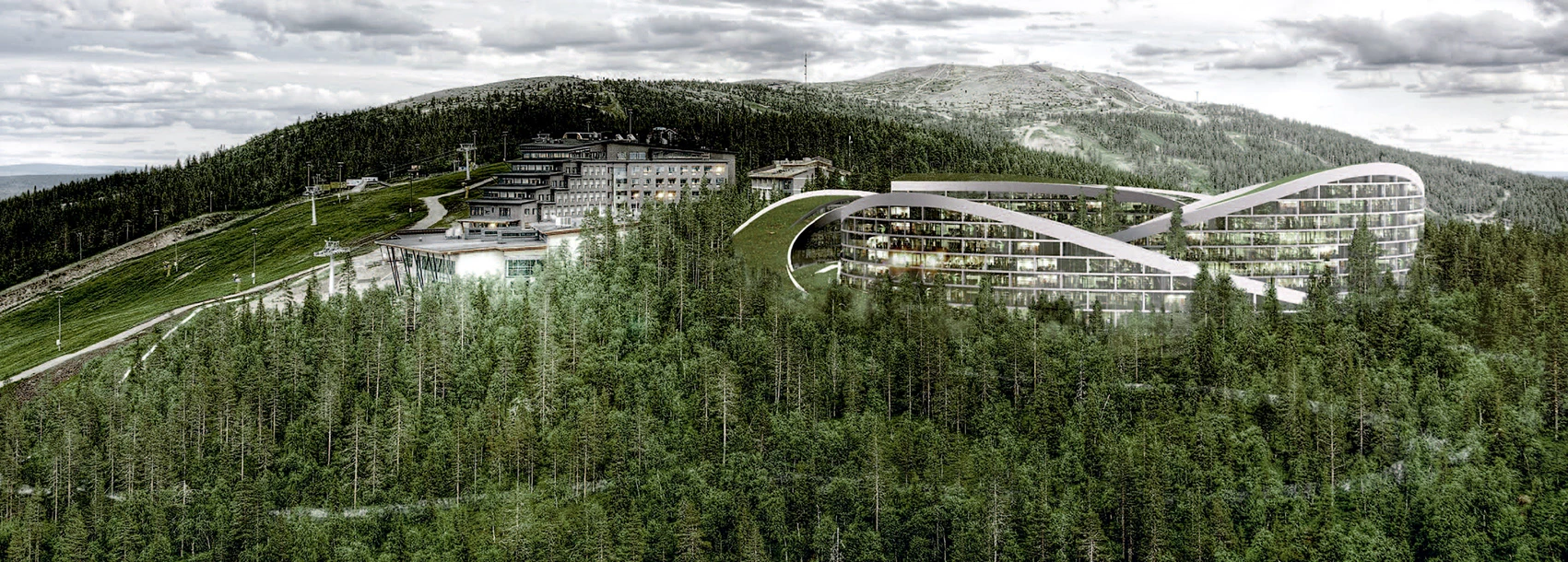
Cliente Client
Kassiopeia Finland Oy
Arquitectos Architects
BIG-Bjarke Ingels Group
Socios responsables Partners in charge
Bjarke Ingels, Jakob Lange
Jefe de proyecto Project leader
Hanna Johansson
Equipo de proyecto Project team
David Tao, Erik de Haan, Jeff Mikolajewski, Jesper Victor Henriksson, Lucian Racovitan, Maren Allen, Frederik Lyng, Joao Albuquerque, Jeppe Ecklon

