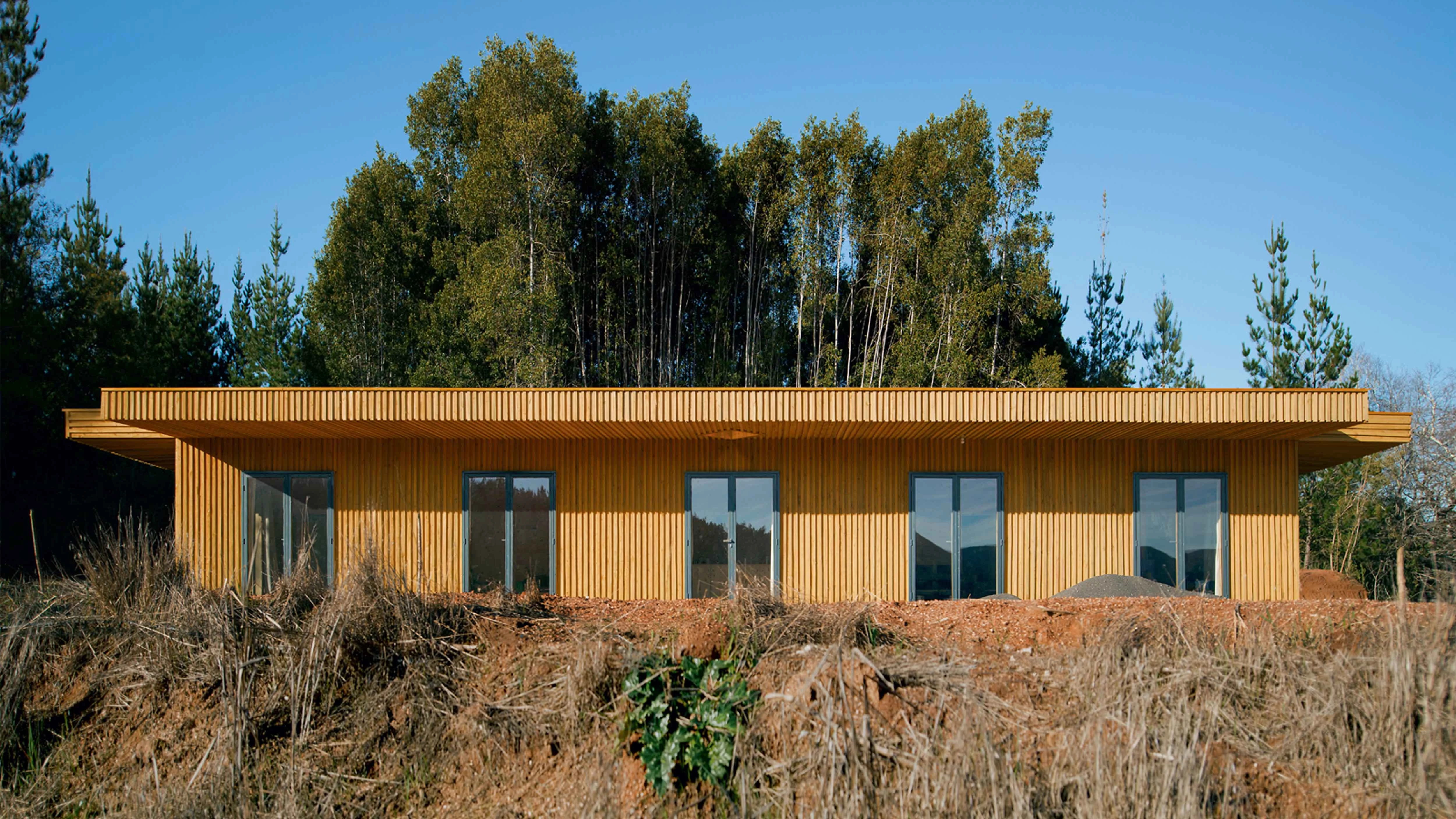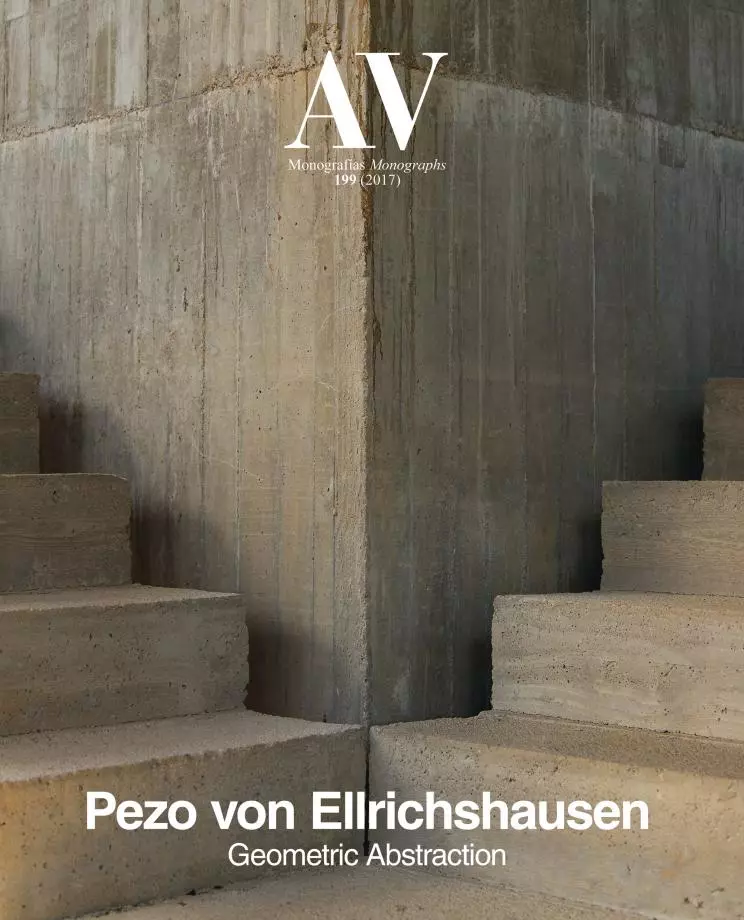MERI house, Florida
Pezo von Ellrichshausen- Type Housing House
- Material Wood
- Date 2013 - 2014
- City Florida (VIII Región)
- Country Chile
Though the house was originally projected for a permanent use, later it was transformed into this other one, no longer in reinforced concrete, a third smaller and for a temporary use. We did not only try to keep its luminous and relaxed presence but to trace it on top of a kind of fictitious footprint of the previous project. Atop the existing artificial podium, the new house extends horizontally following the sinuous river at the foot of the hill. The dominant position of this piece establishes a double front articulated in its interior by a regular sequence of identical rooms. Towards the open landscape there is a continuous arrangement of common functions and to the immediate hill there is another discontinuous one with individual functions. Each side has five rooms with a system of openings in the exterior walls indifferent to orientation or program and another system of apertures in the interior walls that is relative to the degree of privacy from one room to the other. Both sequences are structured by another system of ceiling apertures that forces diagonally the perception of the plan’s depth. The house’s center is blurred by a couple of tangential perforations that unify the rooms at every side. The perforated ceiling extends beyond the interior and separates each of the four sides with heavy shades.
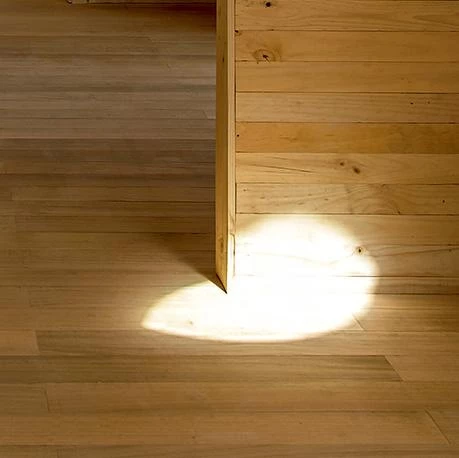
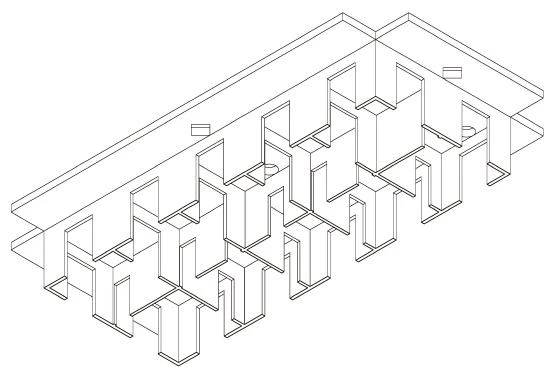
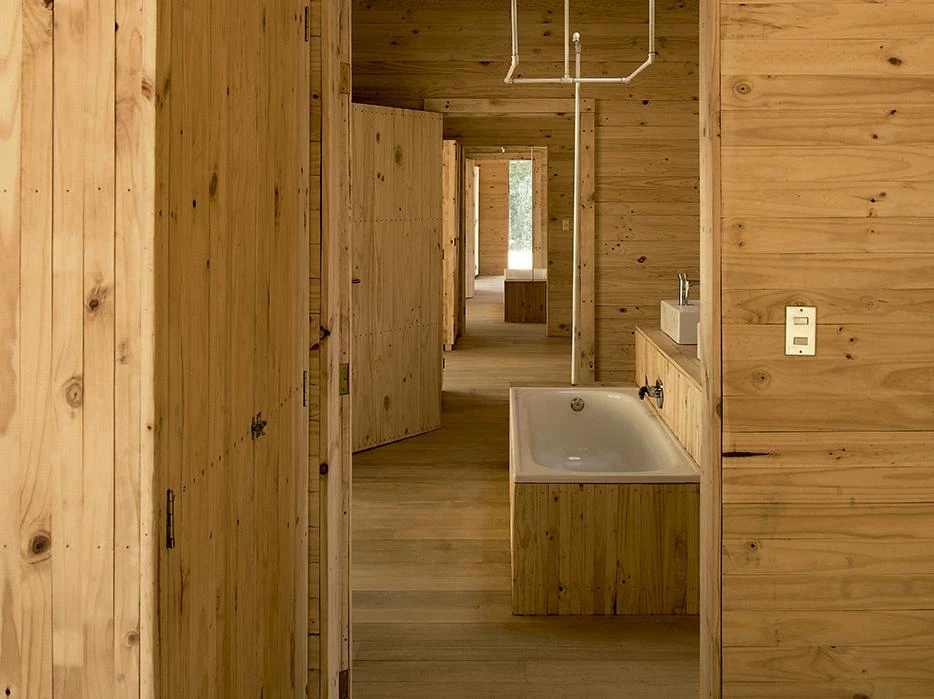
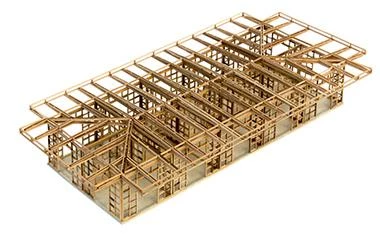
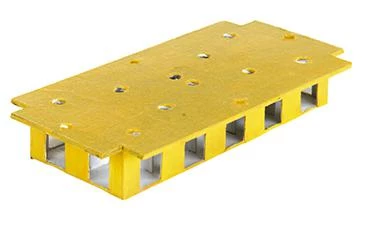
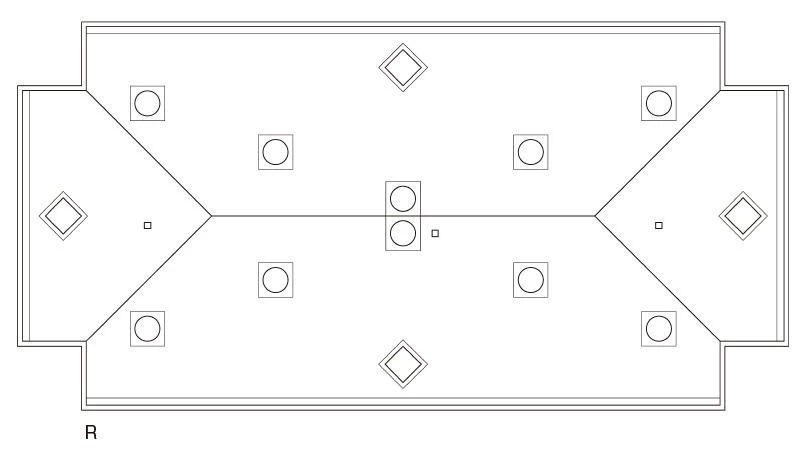
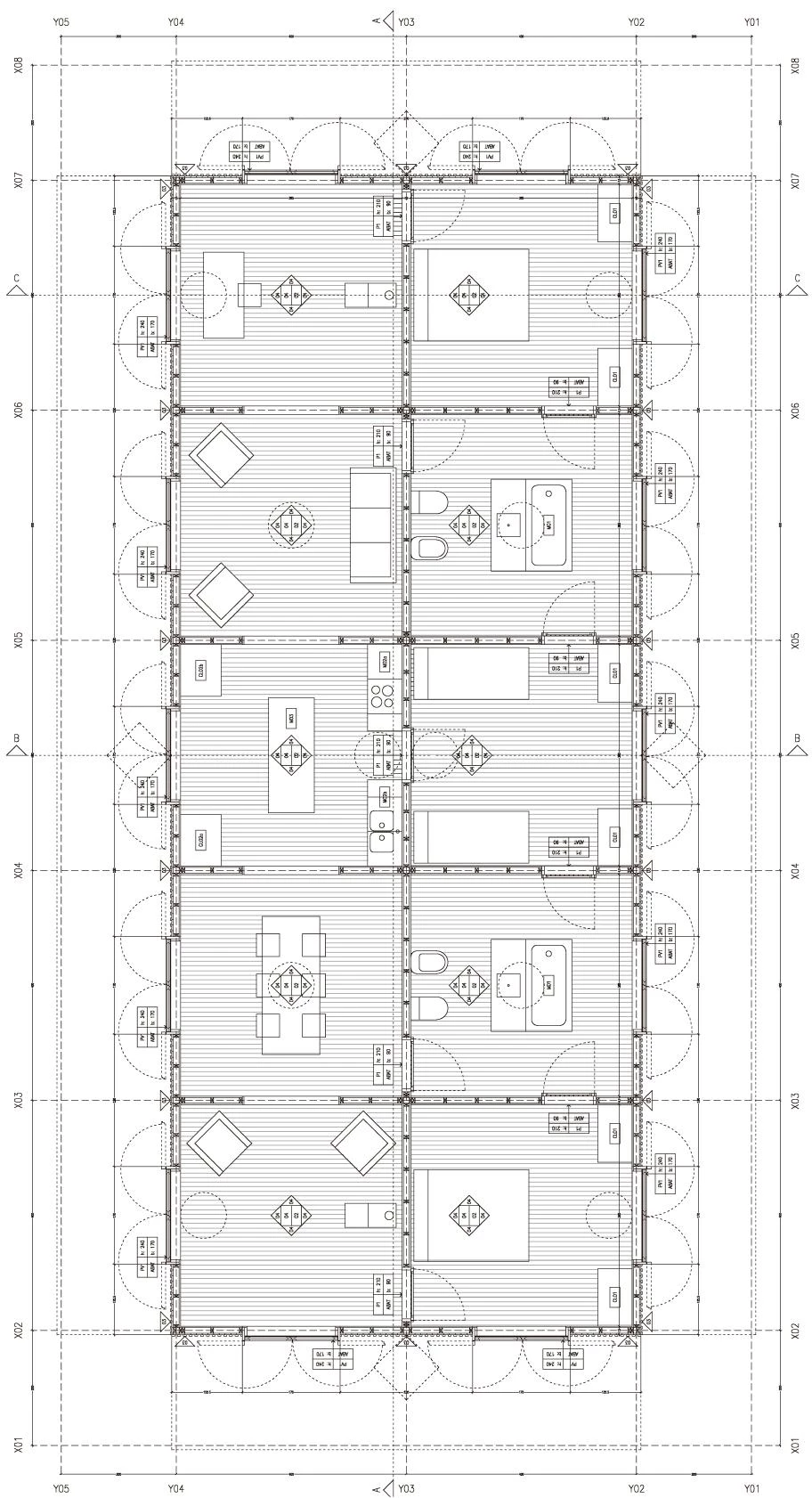
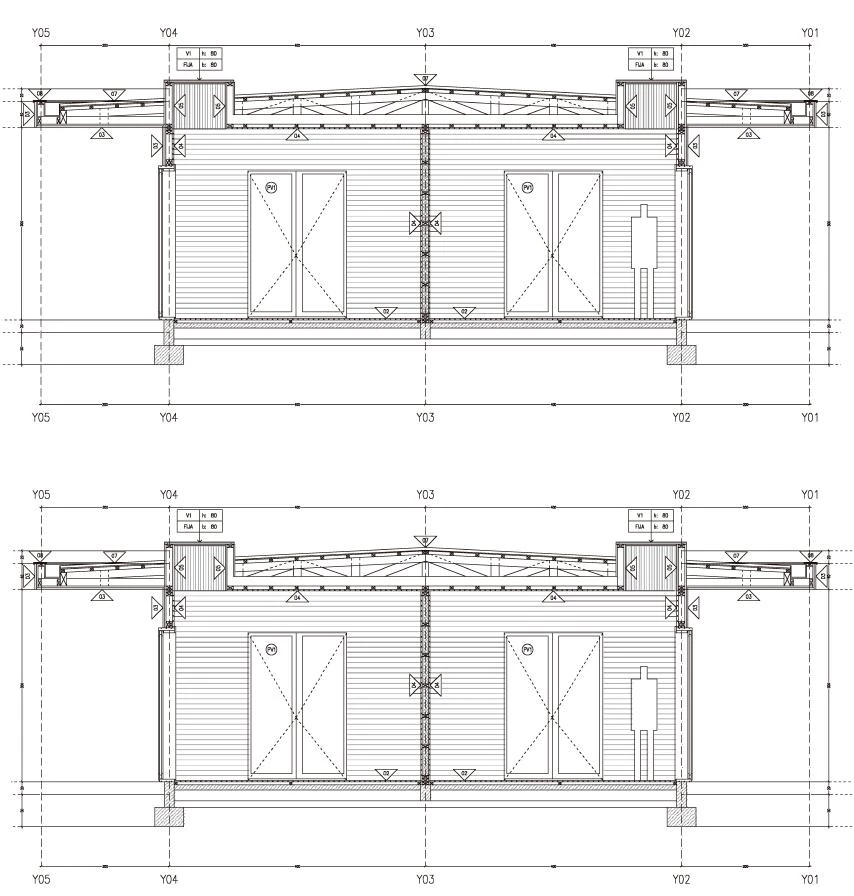
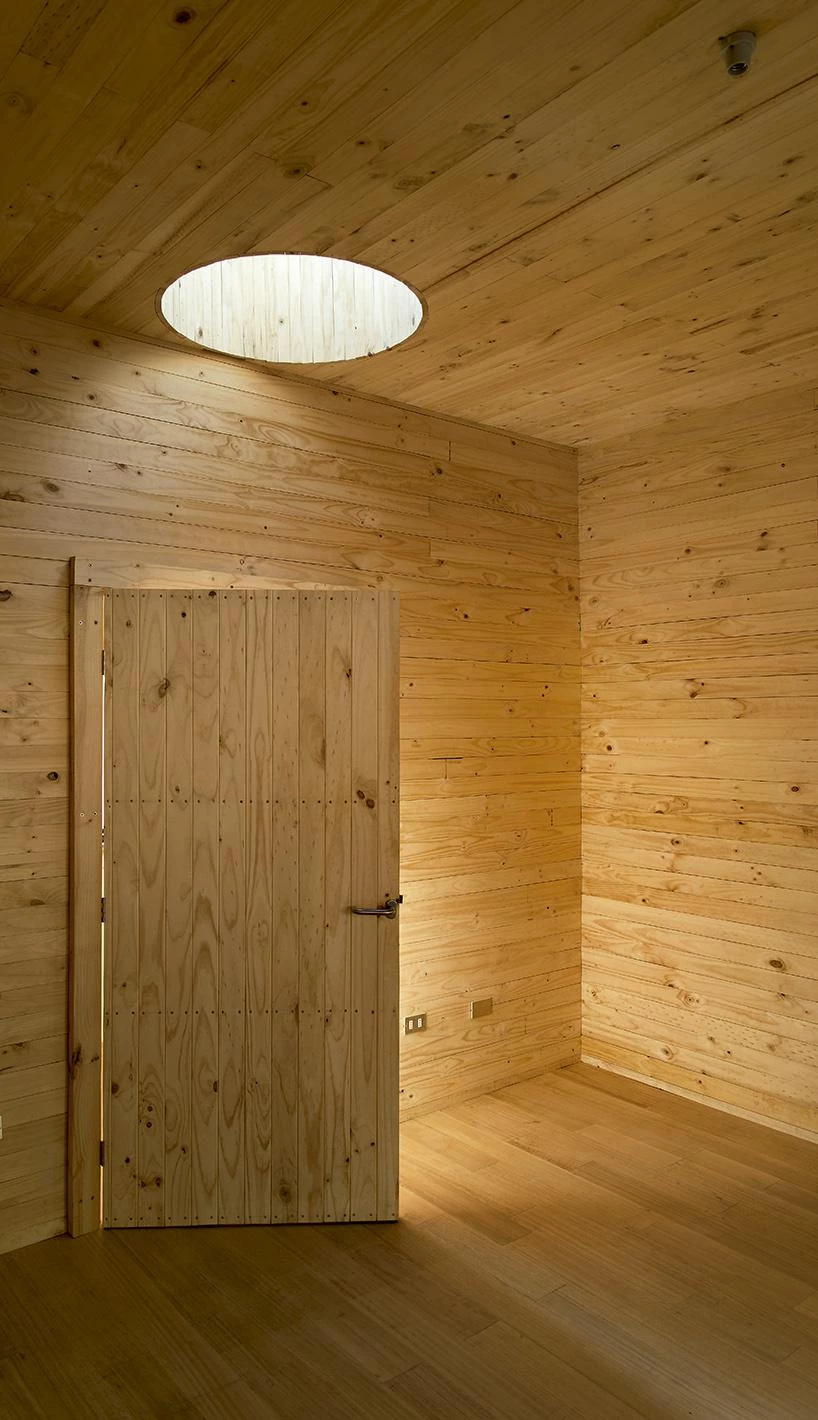
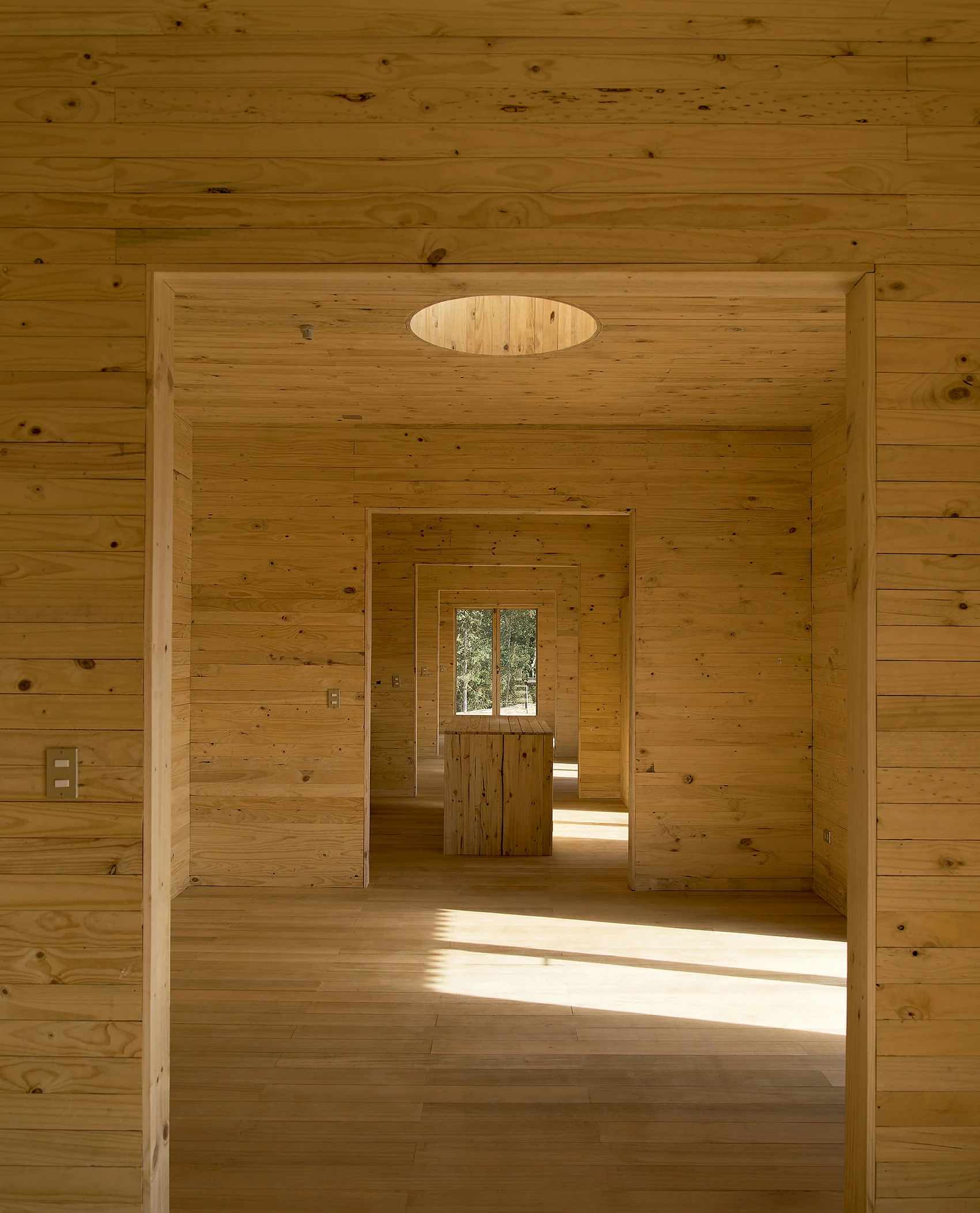
Ubicación Location
Puente 3, Florida, VIII Región, Chile
Cliente Client
Maria Rosa Gonzales, Alejandro Woloszyn
Arquitectos Architects
Mauricio Pezo, Sofía von Ellrichshausen
Colaboradores Collaborators
Diego Perez, Valentina Chandia, Simon Guery, Philpe Kempfer, Orlando Hartmann
Consultores Consultants
Luis Mendieta (estructura structure); Luis Valenzuela, Daniel Garrido (instalaciones mechanical engineering)
Contratista Builder
Ricardo Ballesta
Superficie sitio Plot area
180.000 m²
Superficie construida Built area
170 m²
Fotos Photos
Pezo von Ellrichshausen

