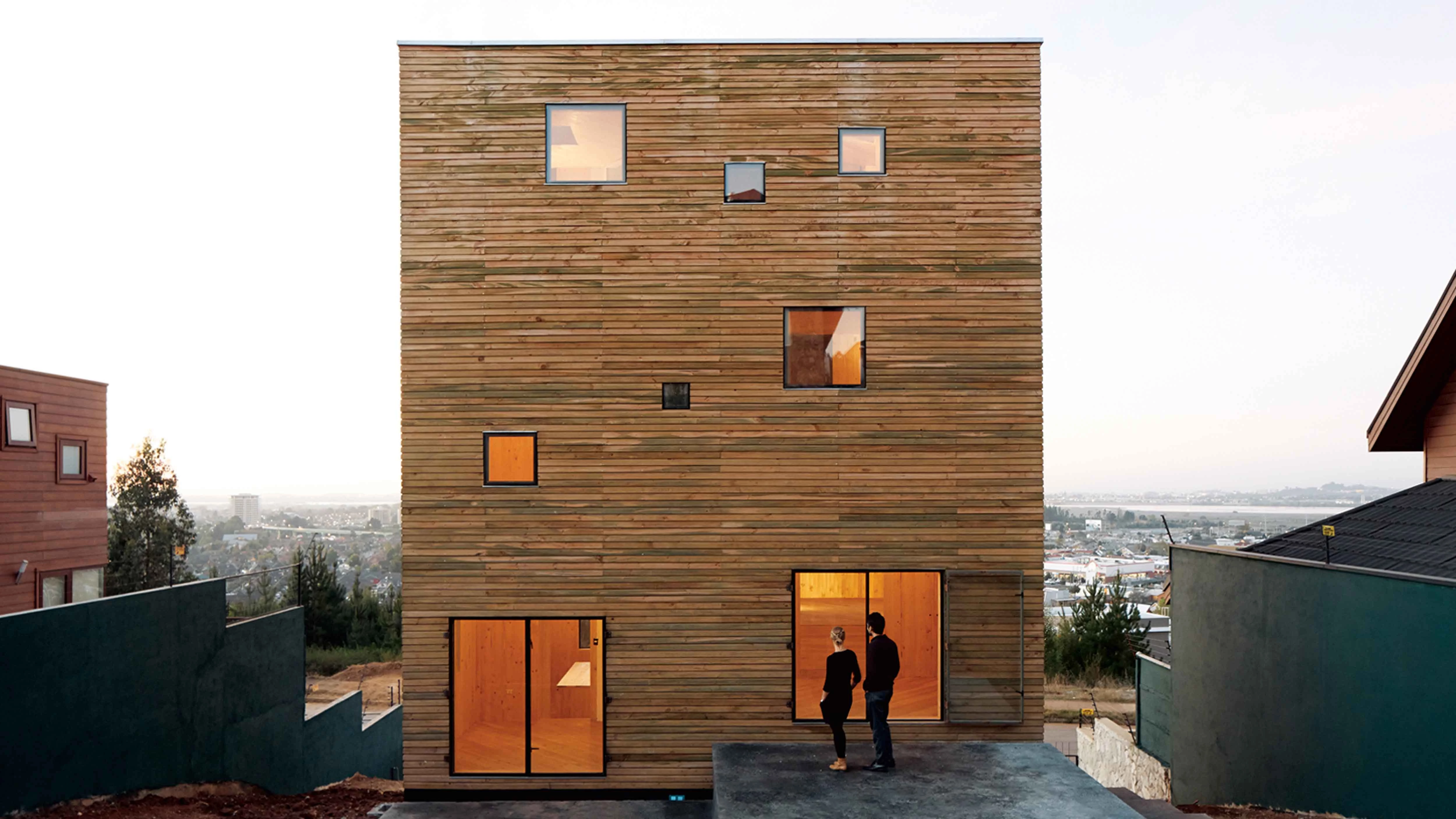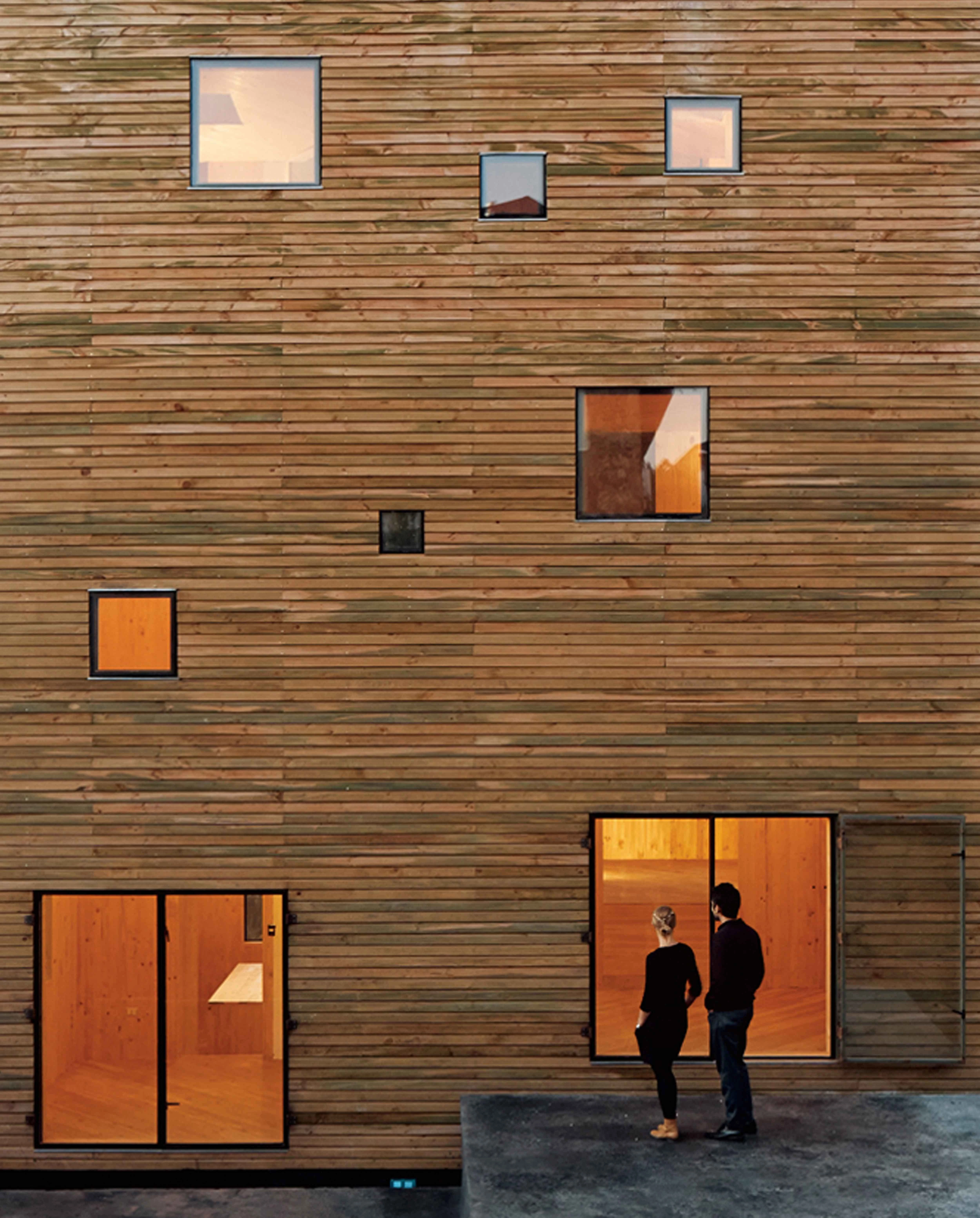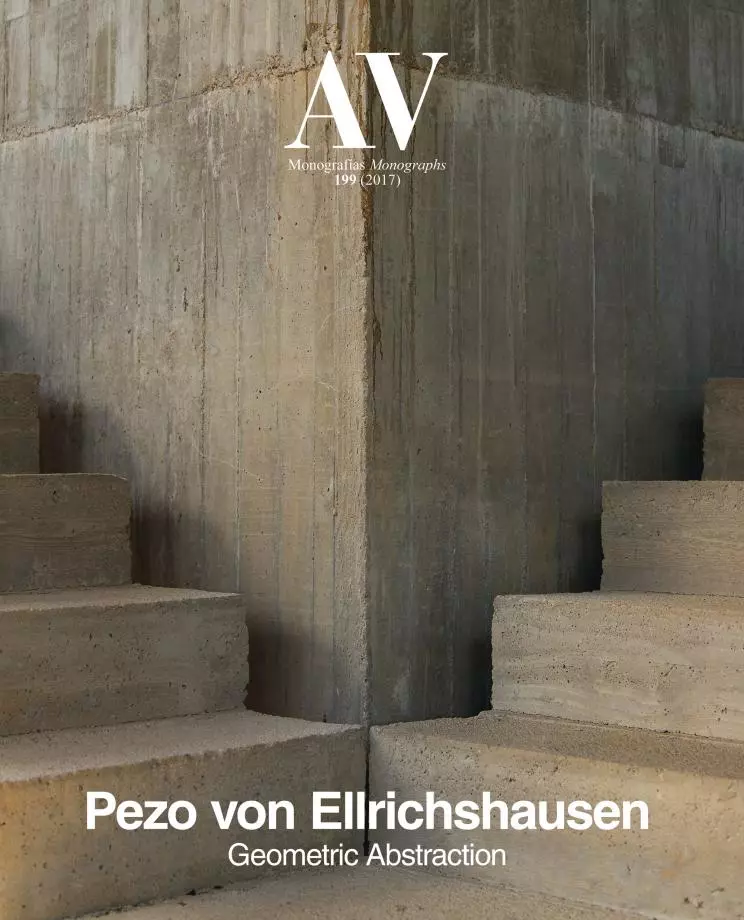GAGO house, San Pedro
Pezo von Ellrichshausen- Type House Housing
- Date 2011 - 2013
- City San Pedro
- Country Chile
- Photograph Cristóbal Palma
In a recently populated suburban area, this house for a couple of mathematicians and their two children has a square floor plan divided into asymmetrical quadrants that spiral up four floors. Four steps (70 cm in height) separate one quadrant from the next. At the intersection of the habitable walls that divide the interior is a spiral staircase with a central stairwell, regular steps and no landings. To move between enclosed spaces there are two routes: the stairs, functioning as a diagonal shortcut that intersects the corners, and a gentler one that connects the centers of each space. In total there are twelve platforms at different levels, in which a rotation of 360º equals a whole floor. The ascending sequence establishes varying degrees of proximity between the functions, which extend from the kitchen or dining rooms at the ground level to the bedrooms or study at the top. This stratification activates certain rooms according to the time of day and a sort of family interaction throughout the central void. Except for the base, which contains the garden’s earth, this wooden house is supported on the staircase, a robust entity of folded slabs and four reinforced concrete columns that rise through the entire height of the volume. At its base, the center of the staircase coincides with the diagonal entrance.
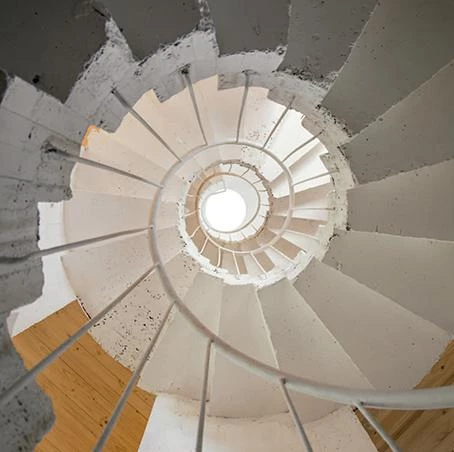
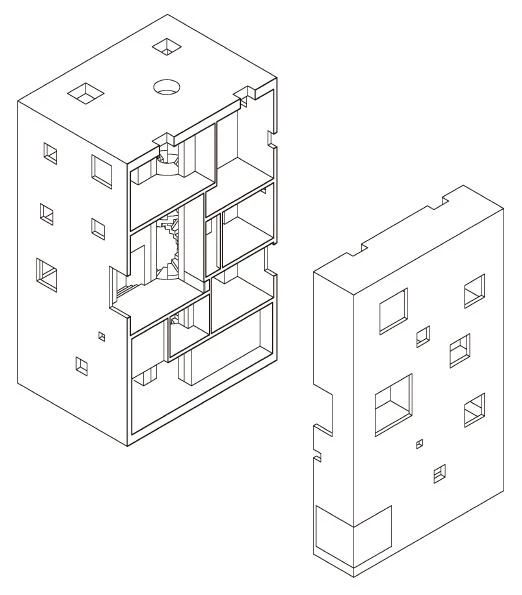
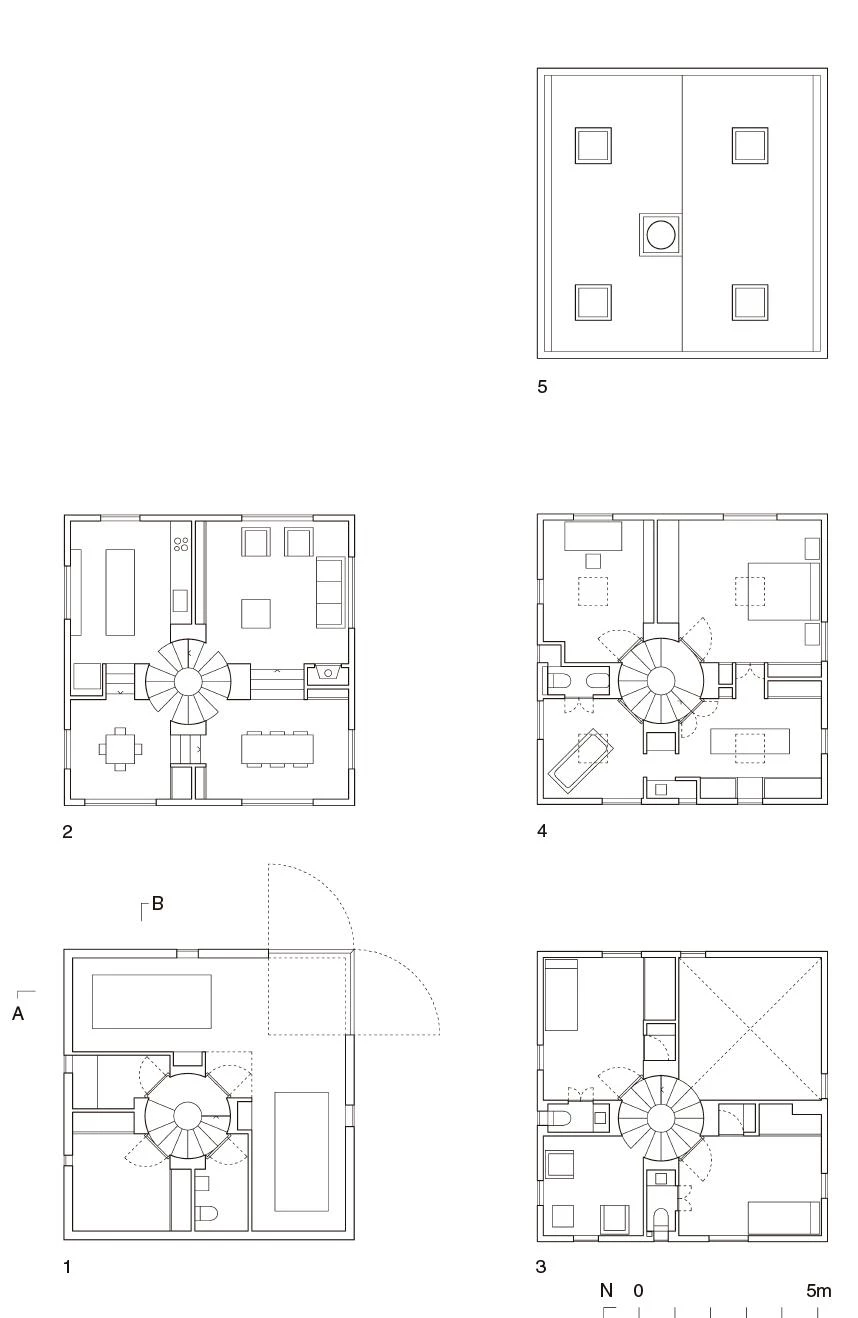
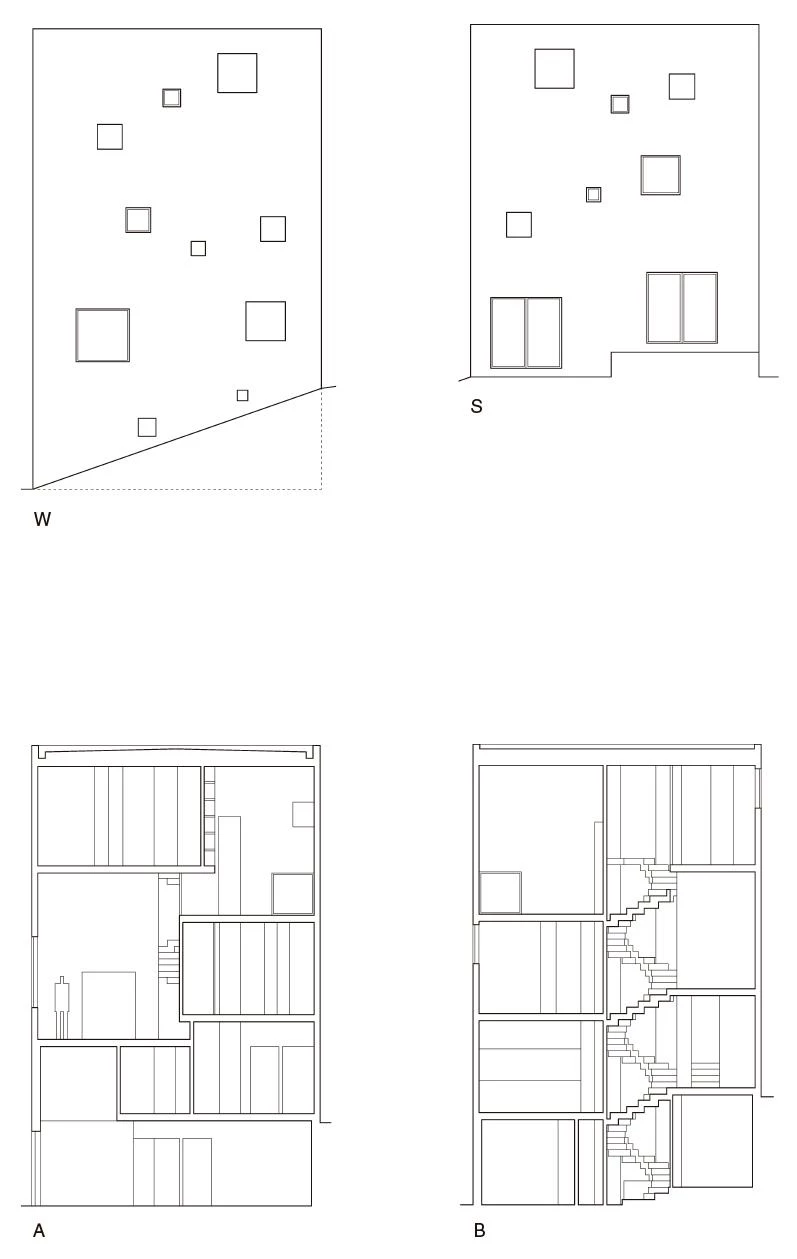
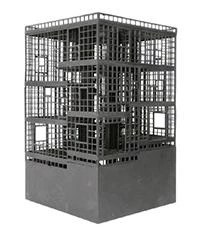
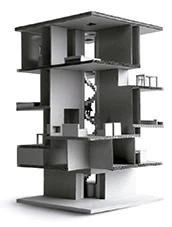
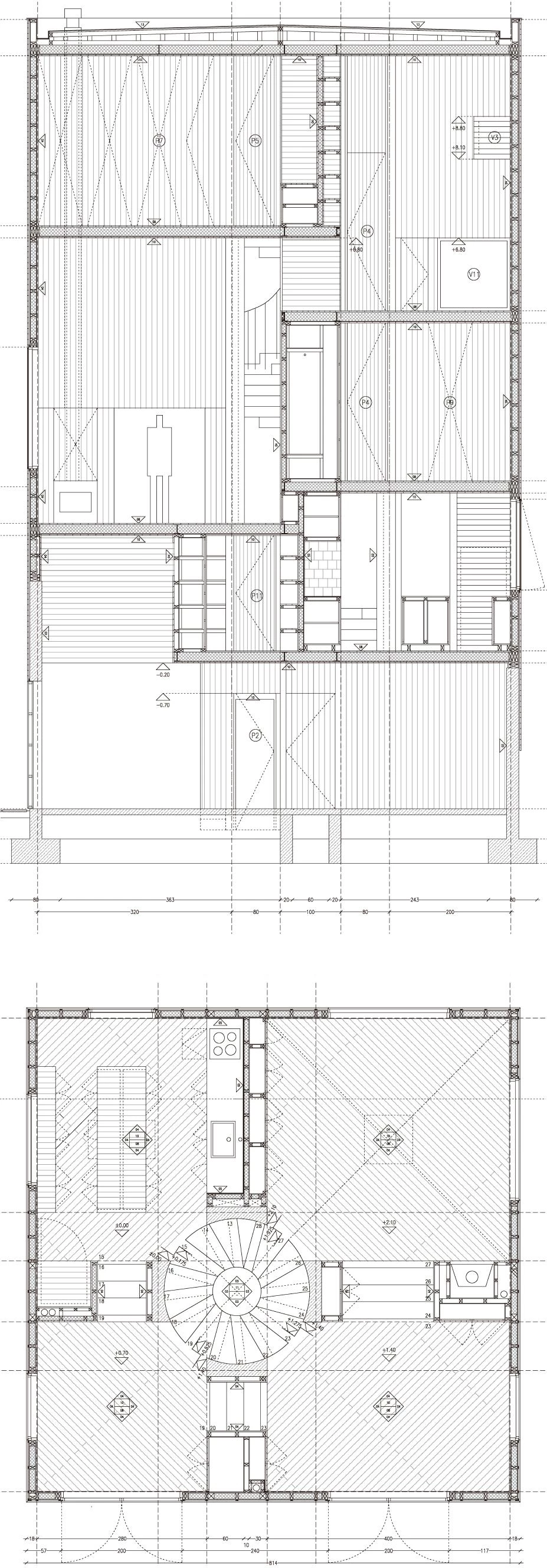
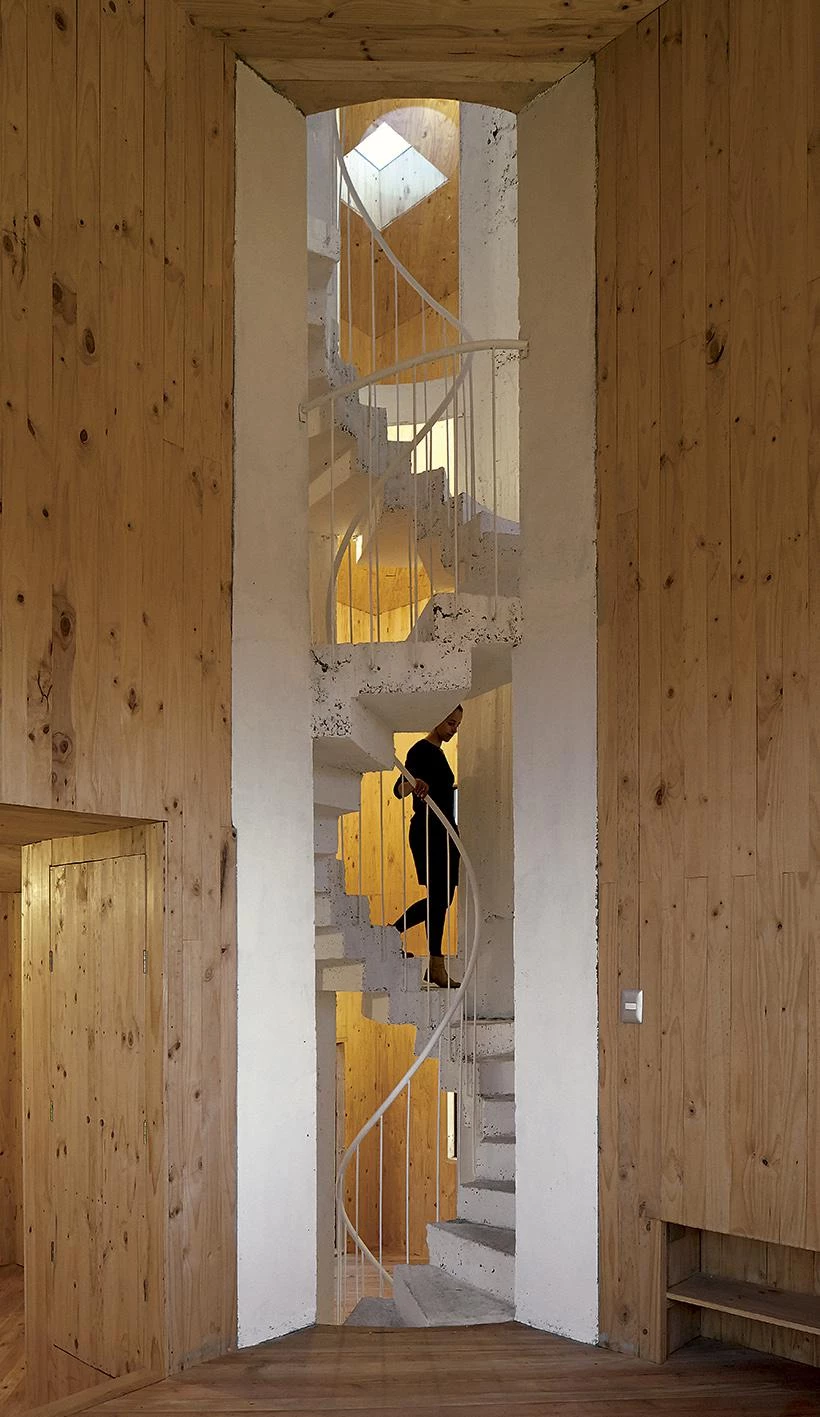
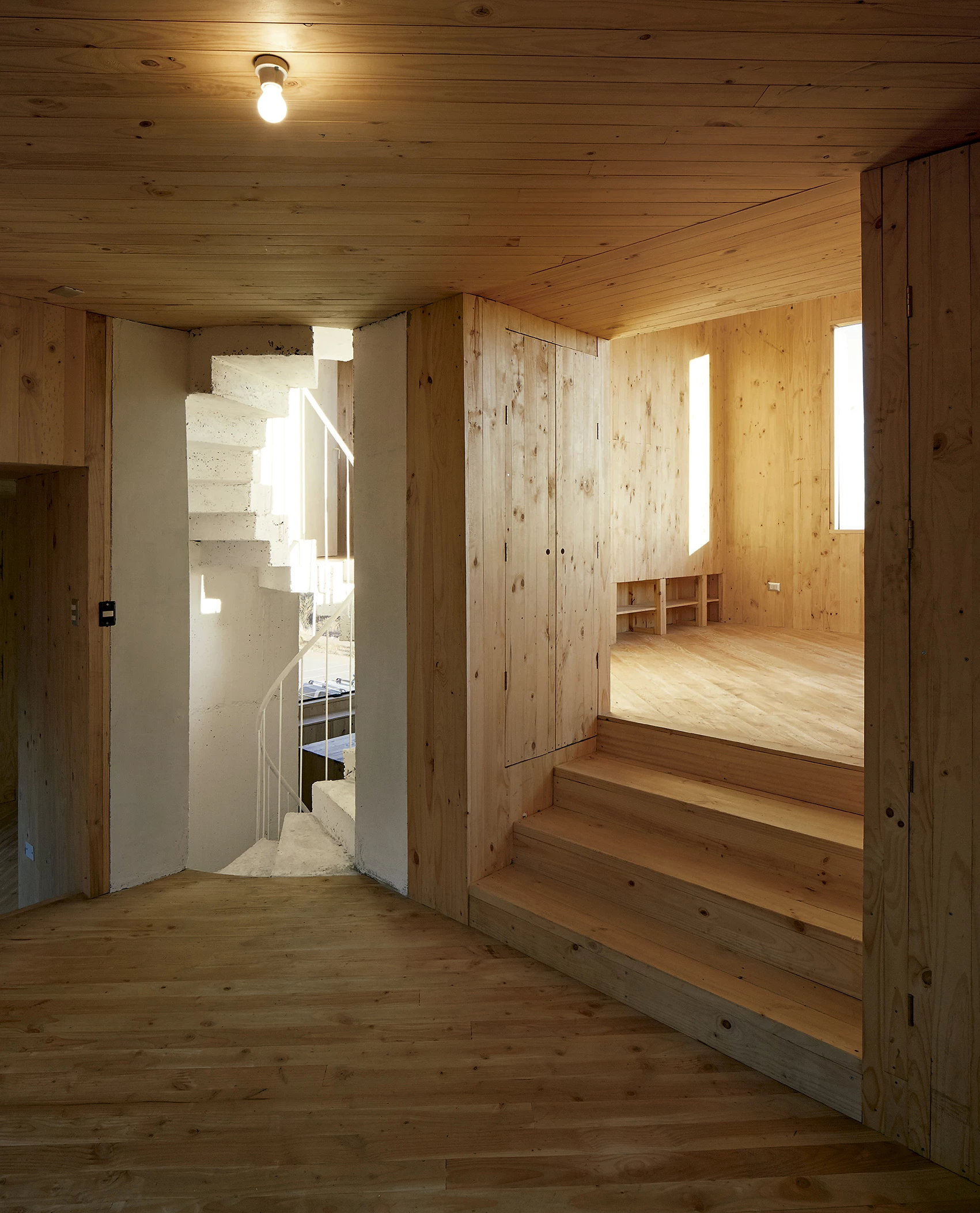
Ubicación Location
Cumbres de Andalue, San Pedro de la Paz, Chile
Cliente Client
Gabriel Gatica
Arquitectos Architects
Mauricio Pezo, Sofía von Ellrichshausen
Colaboradores Collaborators
Diogo Porto, Constanza Collao, Martina Baratta, Linda Werab
Consultores Consultants
Luis Mendieta (estructura structure); Marcelo Valenzuela, Carlos Martínez (instalaciones mechanical engineering)
Contratista Builder
Aroldo Carrasco
Superficie sitio Plot area
415 m²
Superficie construida Built area
241 m²
Fotos Photos
Cristóbal Palma, Pezo von Ellrichshausen

