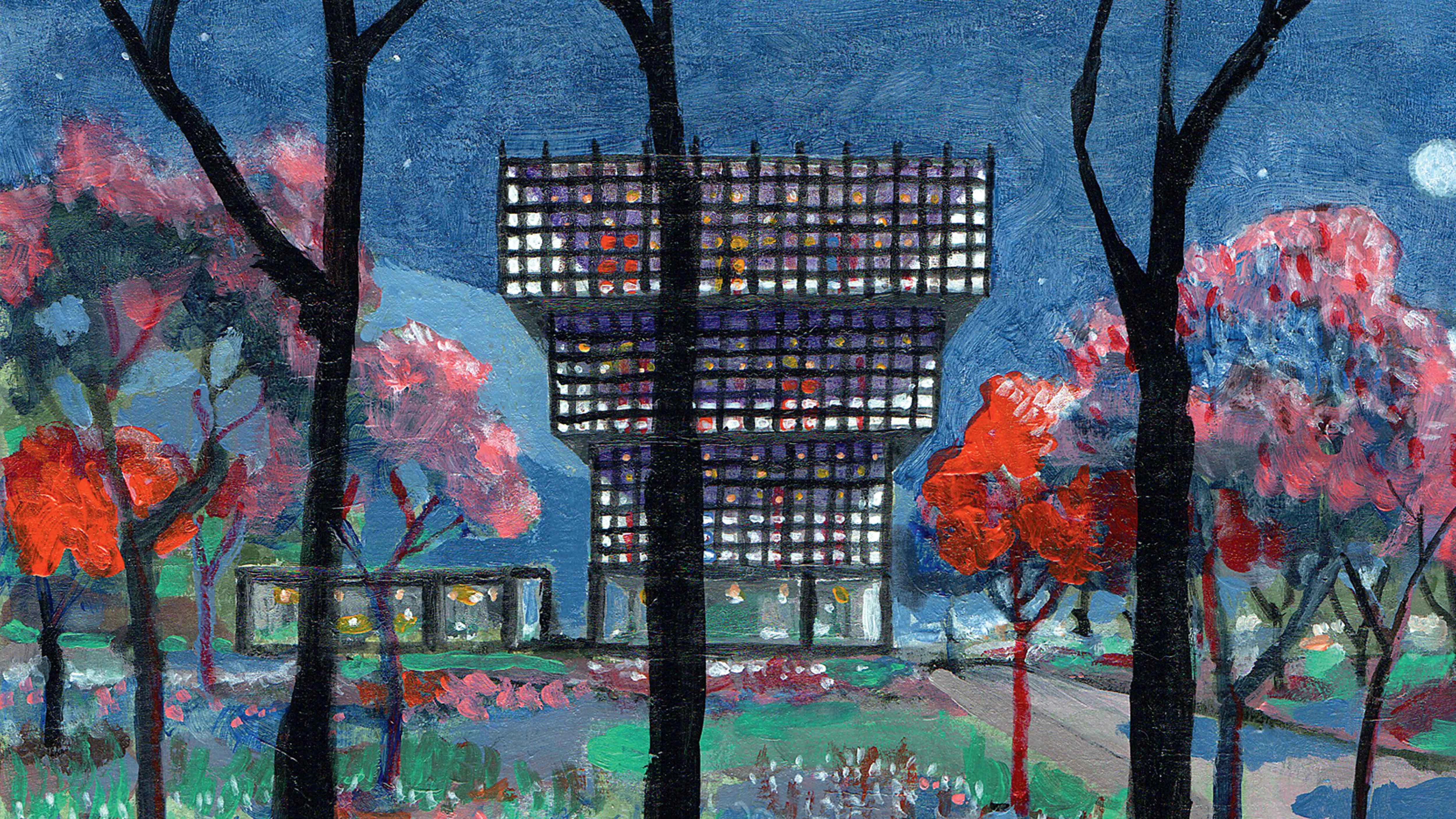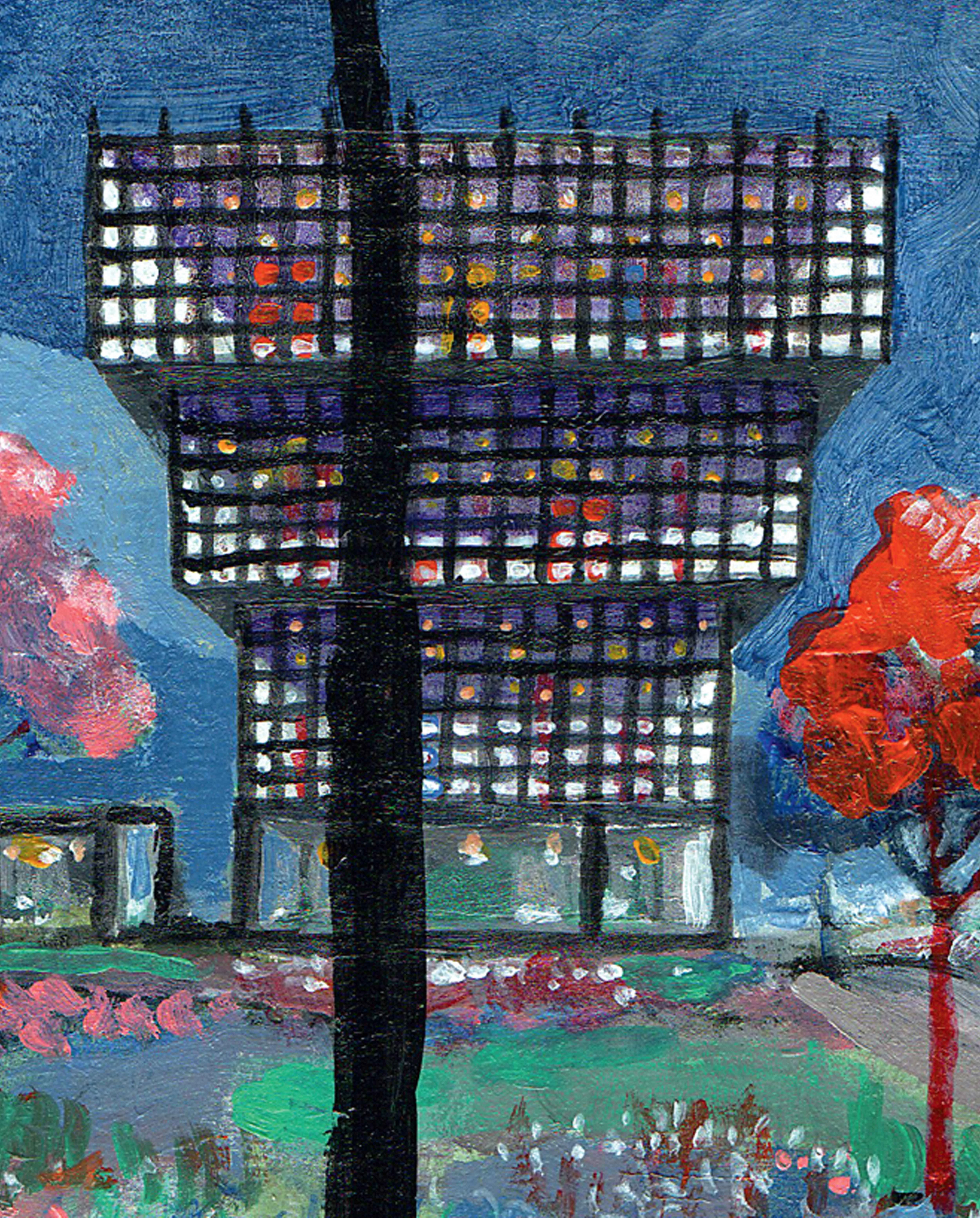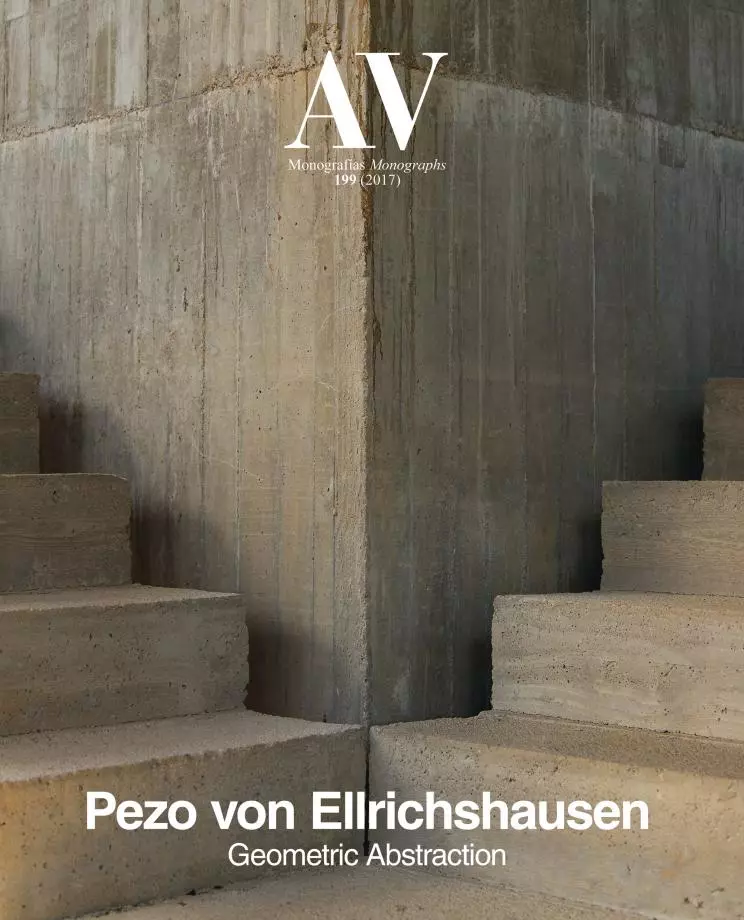LAMP Museum, Concepción
Pezo von Ellrichshausen- Type Culture / Leisure Museum
- Date 2011
- City Concepción
- Country Chile
This is a generic spatial structure for a specific condition; a homogeneous and monotonous grid of columns in a square plan that increases its size in height. Around an open lift there is a spiral staircase with a balcony halfway overlooking every floor. There are no walls, only one type of slender column without direction, repeated 300 times throughout the three levels. The distance between them is determined by the artworks’ size. Every room has the same character, a dense, labyrinthine landscape almost without any mass. Despite the sameness of elements there is a strong variation from room to room; the ceiling openings and the distance from core to perimeter are unique in every level. As there are no walls, the paintings will float informally in the air, cancelling any gravitational expression, analogous to the fragile assemblage of concrete columns that supports them: a system that becomes seismically stable by means of the concrete mesh of its facades. That inexpressive texture of the exterior surfaces enhances the building’s scale in relation to the park. Its presence is the simple manifestation of a symmetrical scheme, an inverted entasis, which is diagonally anchored to the natural ground with an L shaped floor, with two lateral galleries and the access at the corner of the hill.
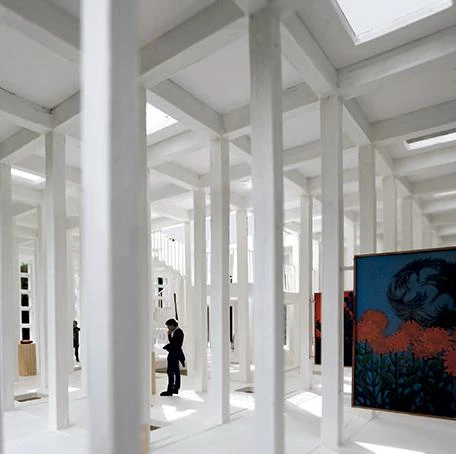
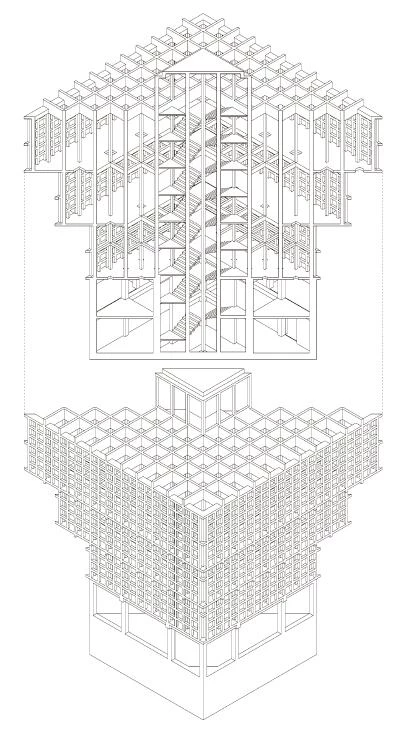
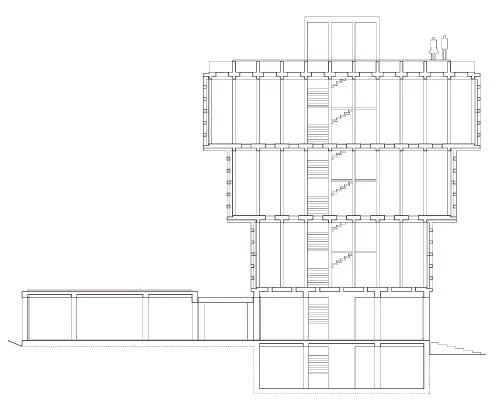
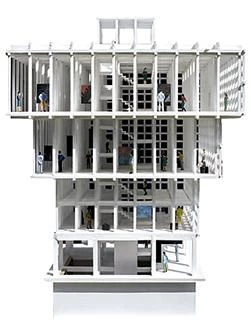
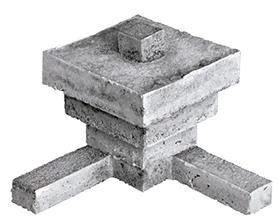

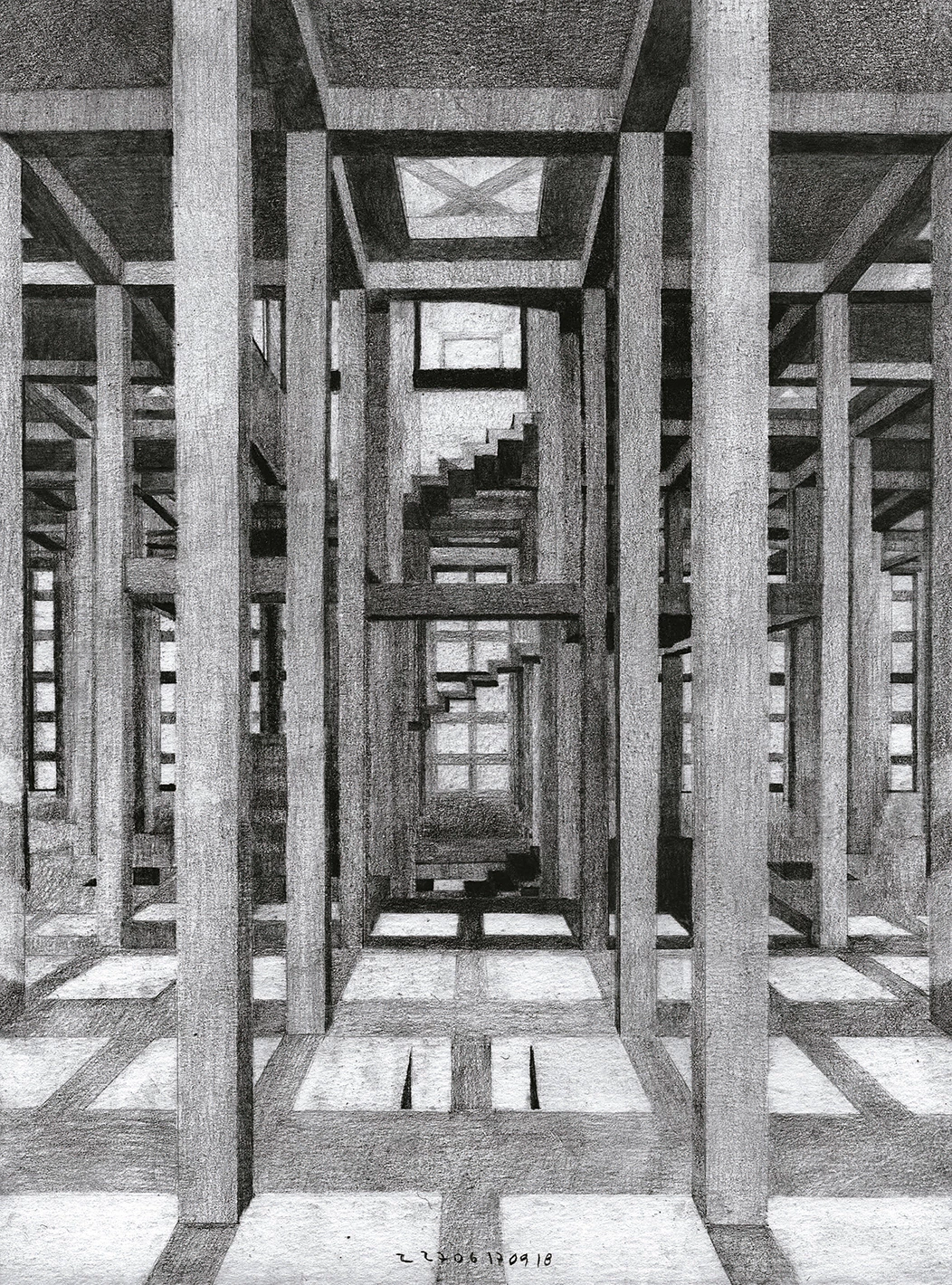
Ubicación Location
Parque Ecuador, Concepción, VIII Región, Chile
Cliente Client
Fundación Meissner-Prim
Arquitectos Architects
Mauricio Pezo, Sofía von Ellrichshausen
Colaboradores Collaborators
Diego Perez, Eva de Hovre, Valentina Chandia, Victoria Bodevin, Caitlyn Flowers, Findlay Barge, Charles Bourely, Sofie Taveirne, Lorenzo Giovannoni, Kim Courreges, Marta Mato, Peter Weber, Jacopo Valentini, Hannah Klug, Marta Tonelli, Lara Monicelli, Yannic Calvez, Daisy Jacobs
Consultores Consultants
Luis Mendieta, Ruben Boroschek, Peter Dechent (estructura structure); Marcelo Valenzuela, Daniel Garrido, Raul Fuentealba (instalaciones mechanical engineering)
Superficie sitio Plot area
1.200 m²
Superficie construida Built area
1.500 m²

