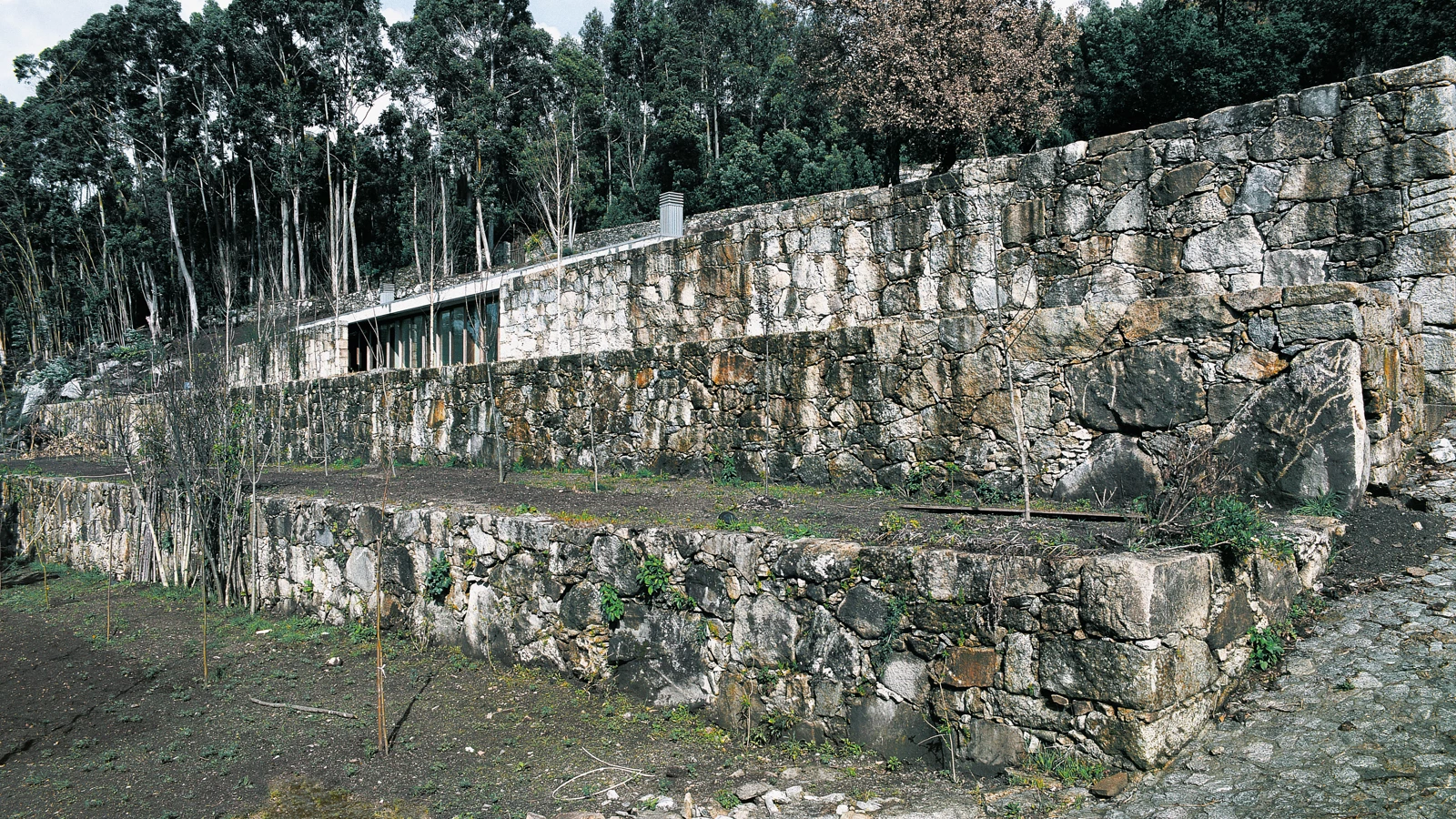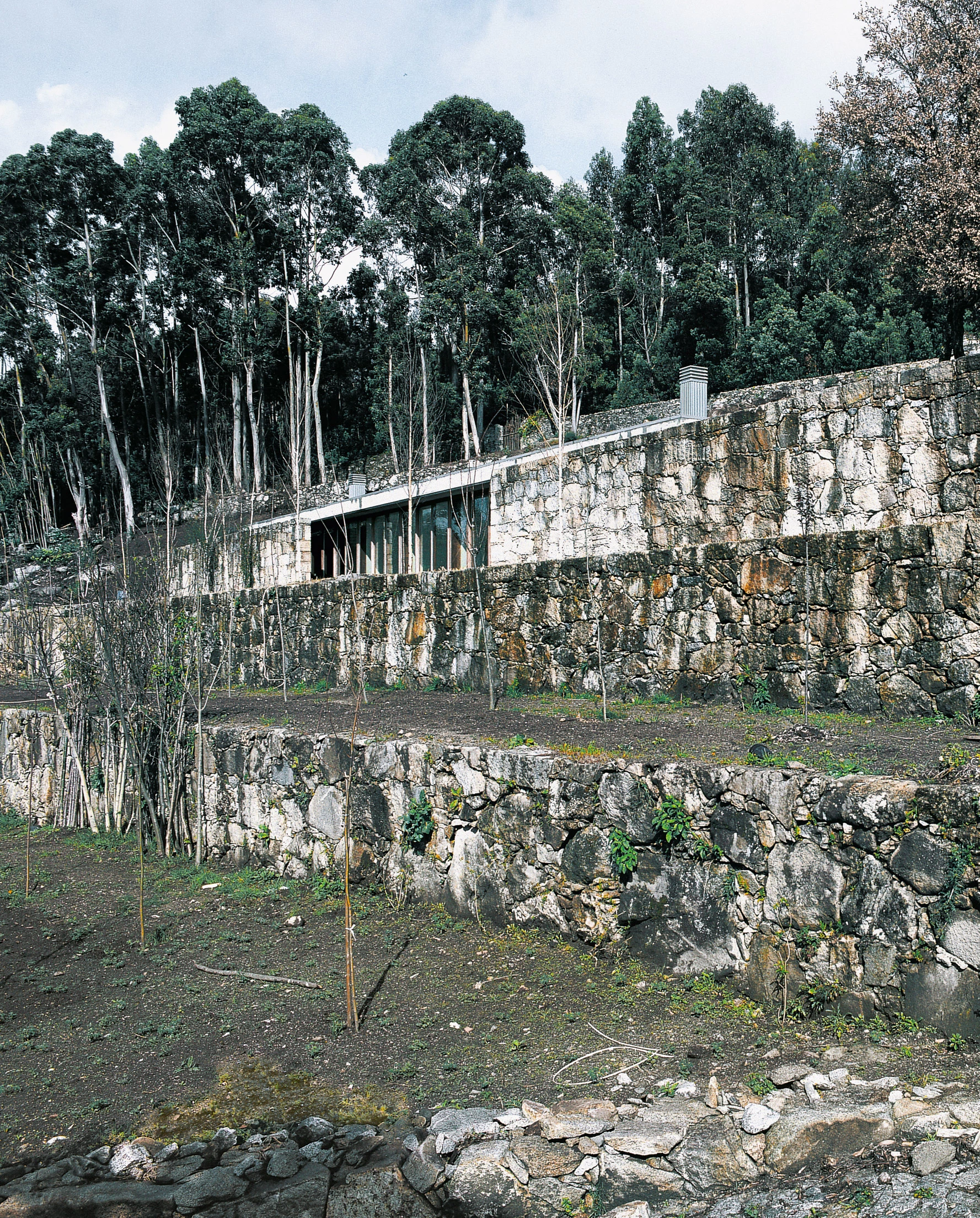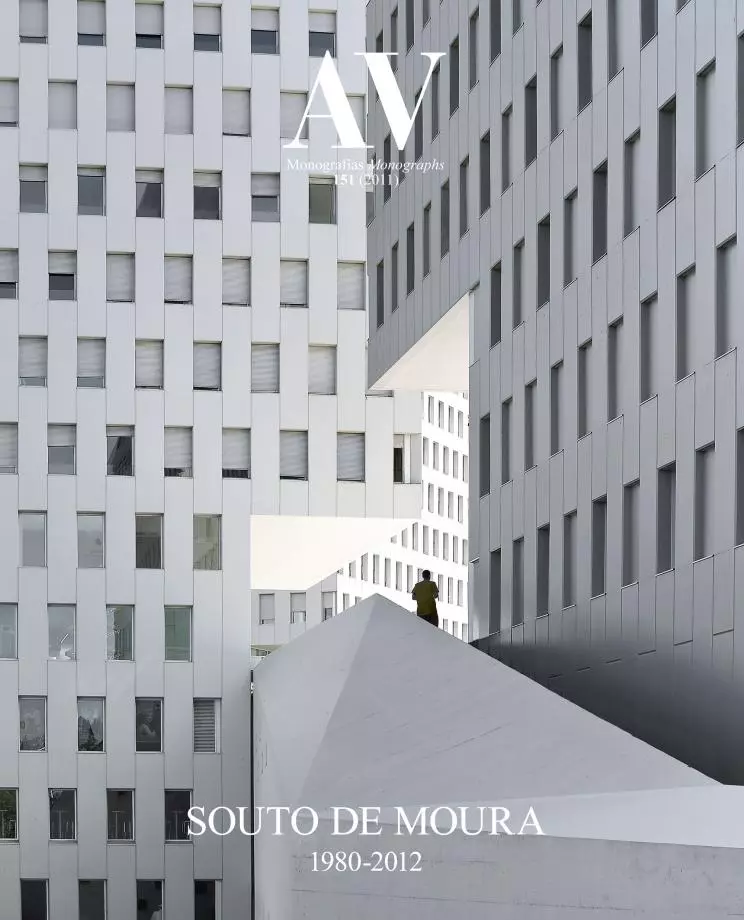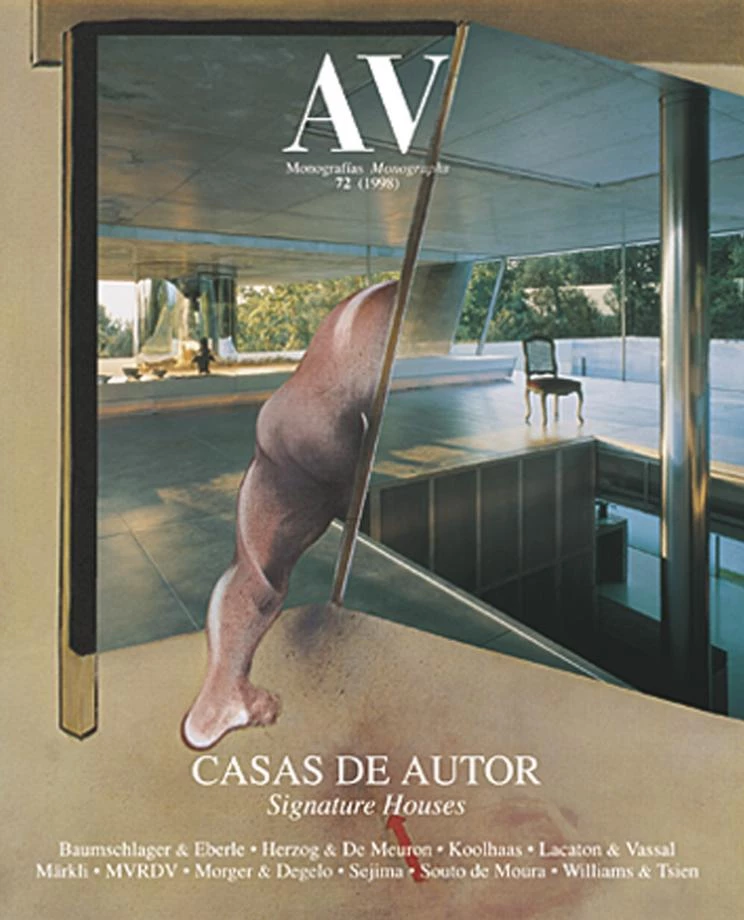House in Moledo
Eduardo Souto de Moura- Type Housing House
- Material Stone Glass
- Date 1991 - 1998
- City Moledo
- Country Portugal
- Photograph Luis Ferreira Alves Hisao Suzuki Fulvio Orsenigo Alessandra Chemollo
Very close to the Miño River estuary, on the other side of the frontier with Spain, is a small Portuguese town called Moledo do Minho: a coastal location that is perfect for a family house, raised here upon an what used to a farmland, on a plot with excellent views of the Atlantic Ocean.
The main idea of the project is to adapt to the slope blending with the existing terraces: a similar proposal to the experience of the House in Baião (1990-1993), but in this case it had the added difficulty of the proximity of the terraces, with steps that were too narrow and low to be built upon. For this reason, one of the first decisions was to remodel the hillside by building fewer terraces, but broader ones, held by stone retaining walls. The house is inserted in one of those terraces, excavated to accommodate the program between two parallel glass walls and generating with it two radically different facades: one, lined up with the stone wall of the terrace and with views of the sea; and the other, interior, oriented towards the courtyard of irregular contours which is the result of the excavation.
The conventional program of the house (a living room, kitchen and several bedrooms) adapts smoothly to these topographic conditions. In this way, the living room occupies a central position, with facades on either side of the construction. The kitchen is on one side, extended with a service courtyard, while the bedrooms, on the opposite side, are attached to the facade with views of the sea, freeing up its rear part for a simple circulation ring with impressive views of the rocky landscape. The different nature of the facades is also clear in the constructive field, with wood frameworks on the facade that opens up to the sea and metallic ones at the rear.
The flat roof is, however, the most important compositive element of the project. Conceived as a formally independent piece, stressed by its condition of ‘cover’ resting on the walls of the terraces, the roof is the fifth facade that can be seen from high up on the hill. Constructively speaking, it is formed by a concrete slab with a waterproof layer, thermal insulation and a rigid gravel layer. Upon it rest, as small objects on a table, the necessary chimneys and mechanical systems, finished in stainless steel. In this way, the slab restores the original topography of the terrain, turning the dwelling into an intervention on the territory rather than an independent element in the landscape.
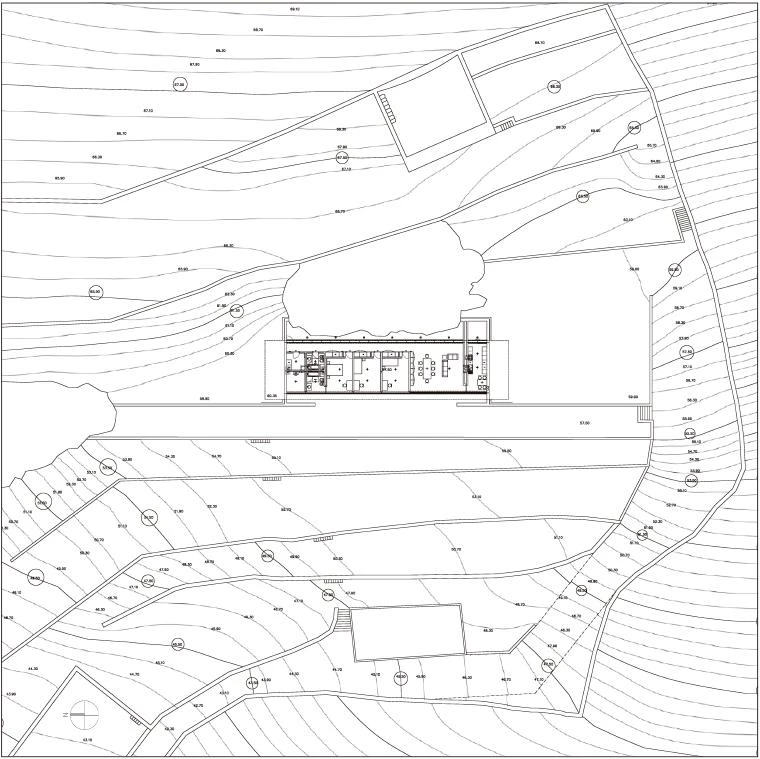
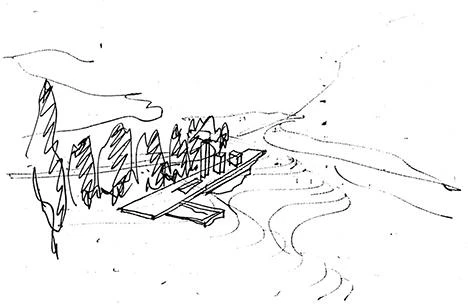
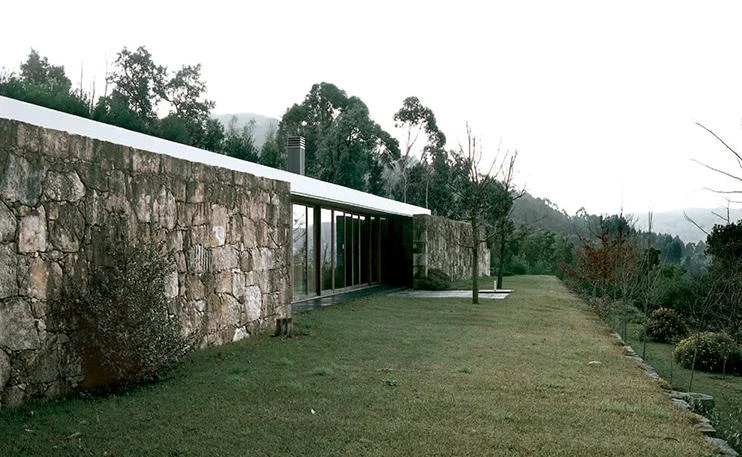
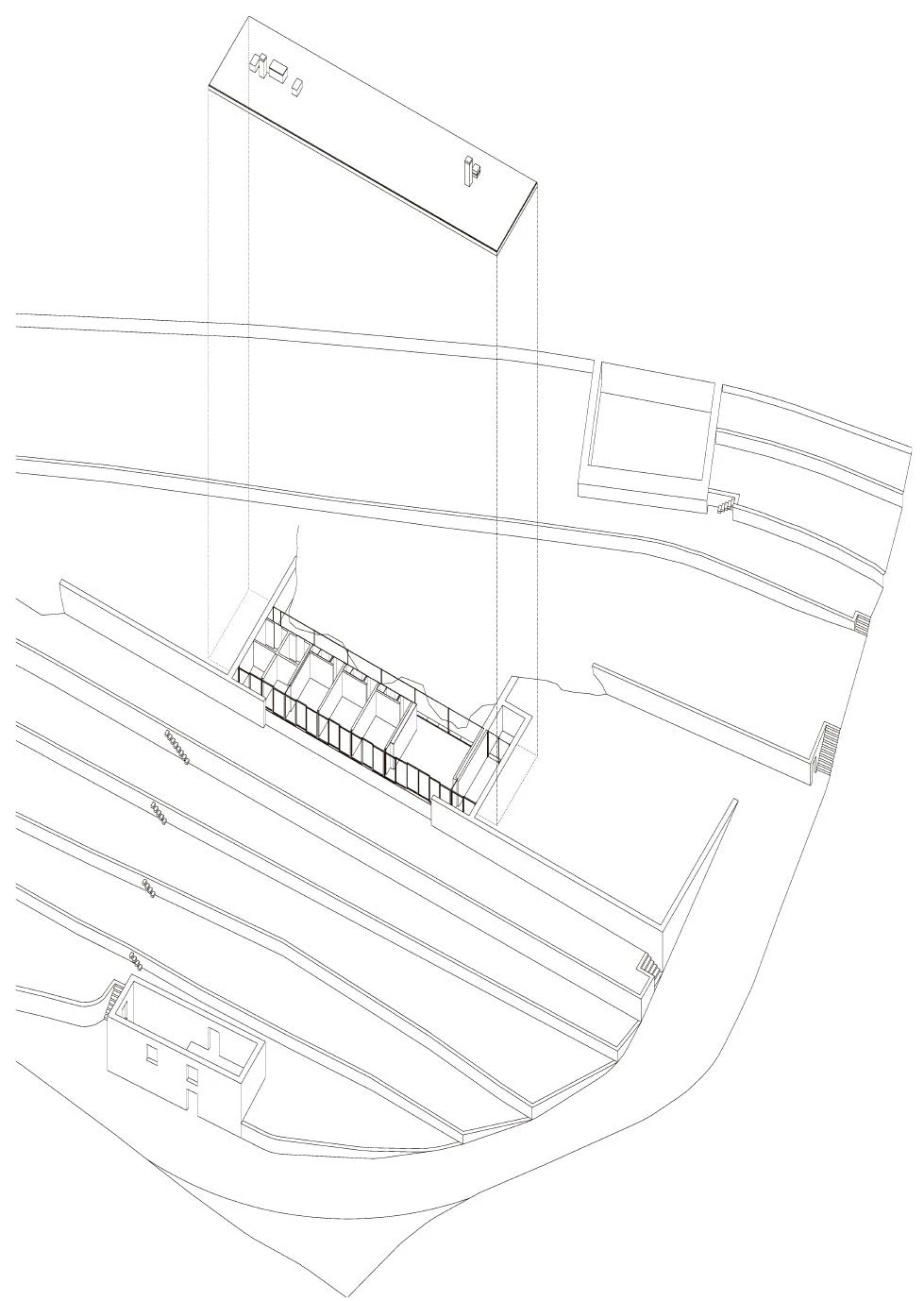
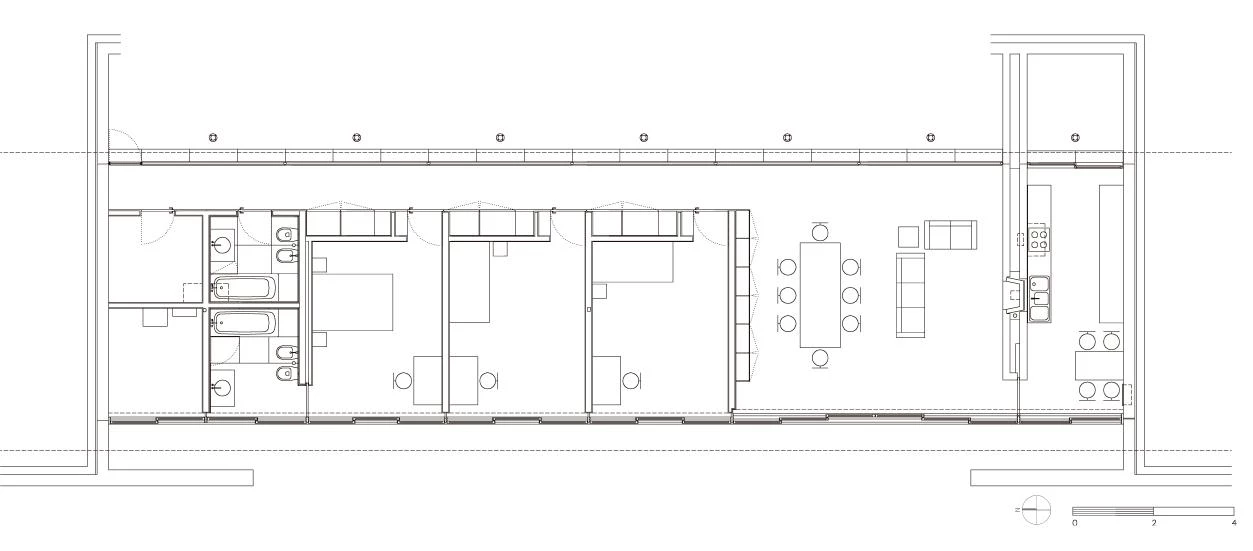
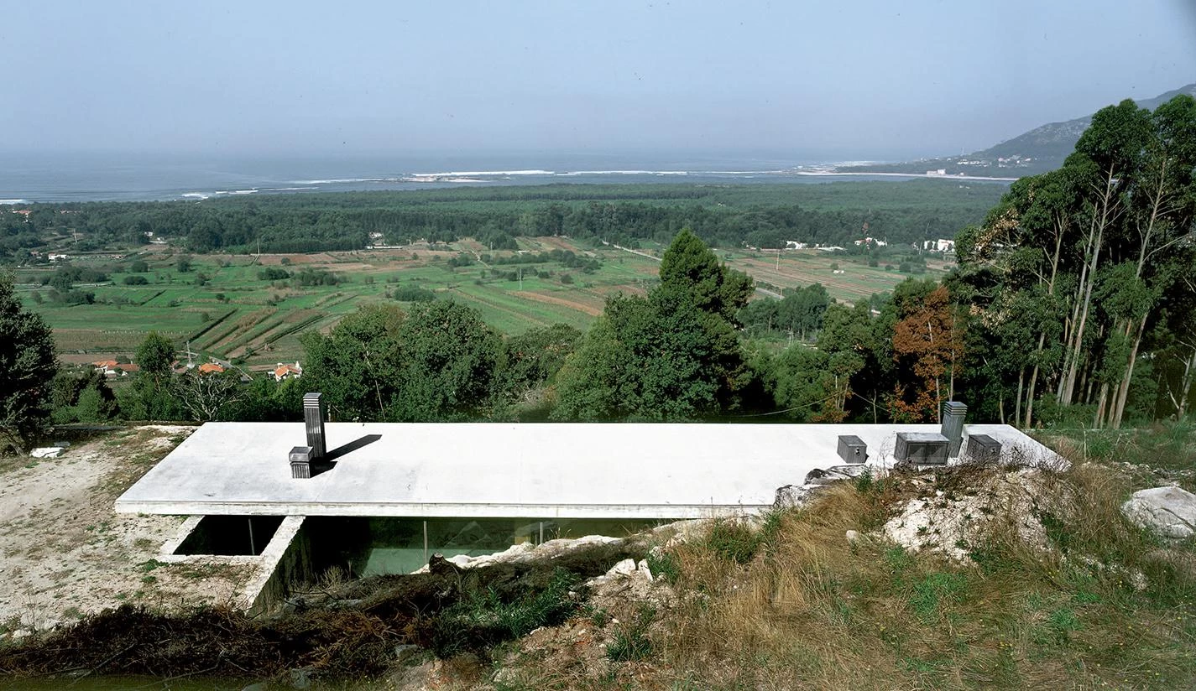
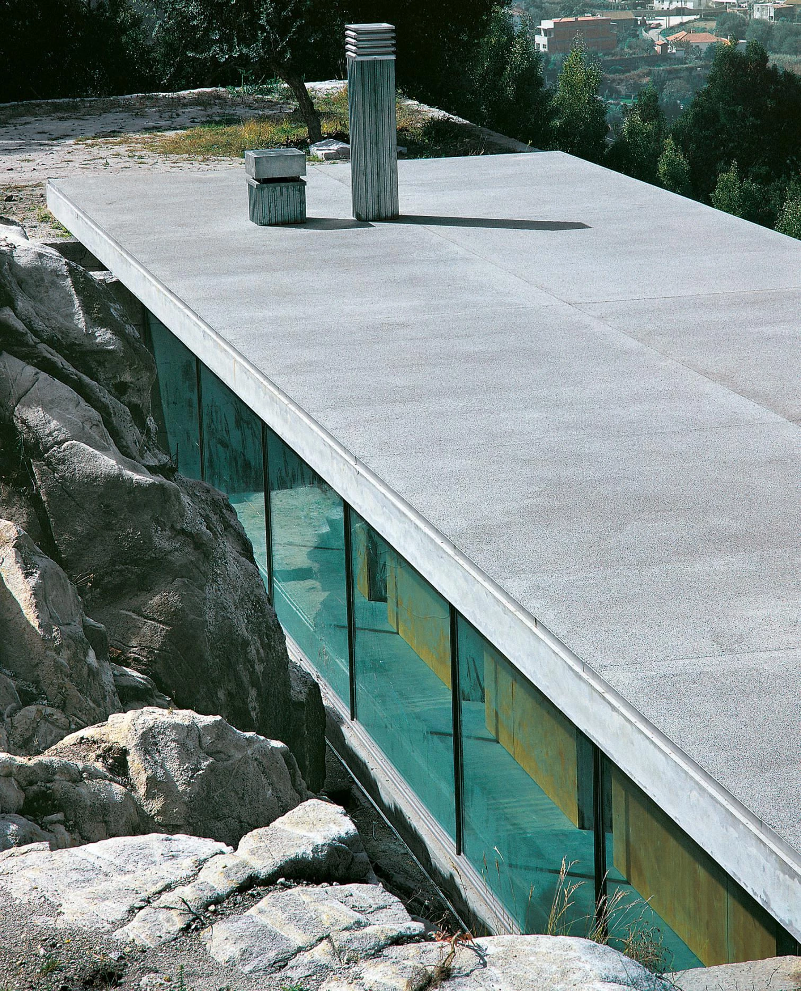
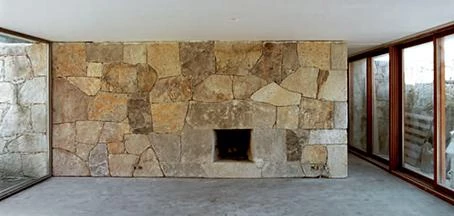
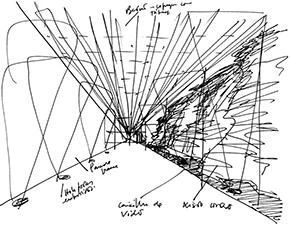
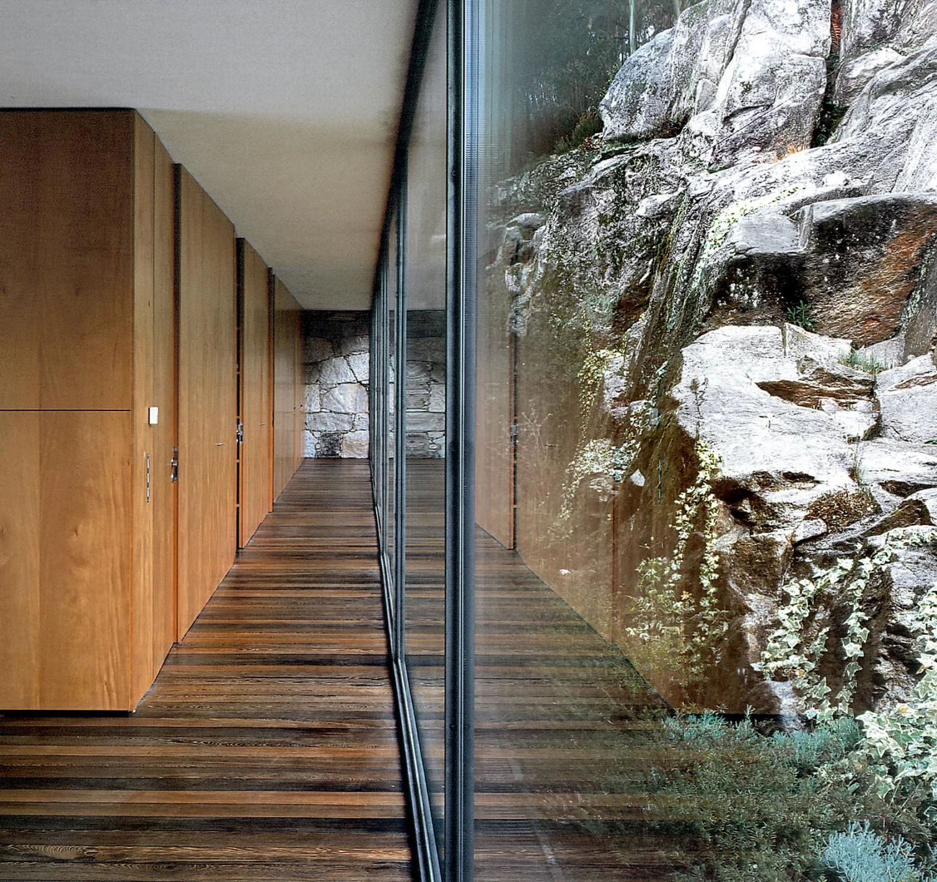
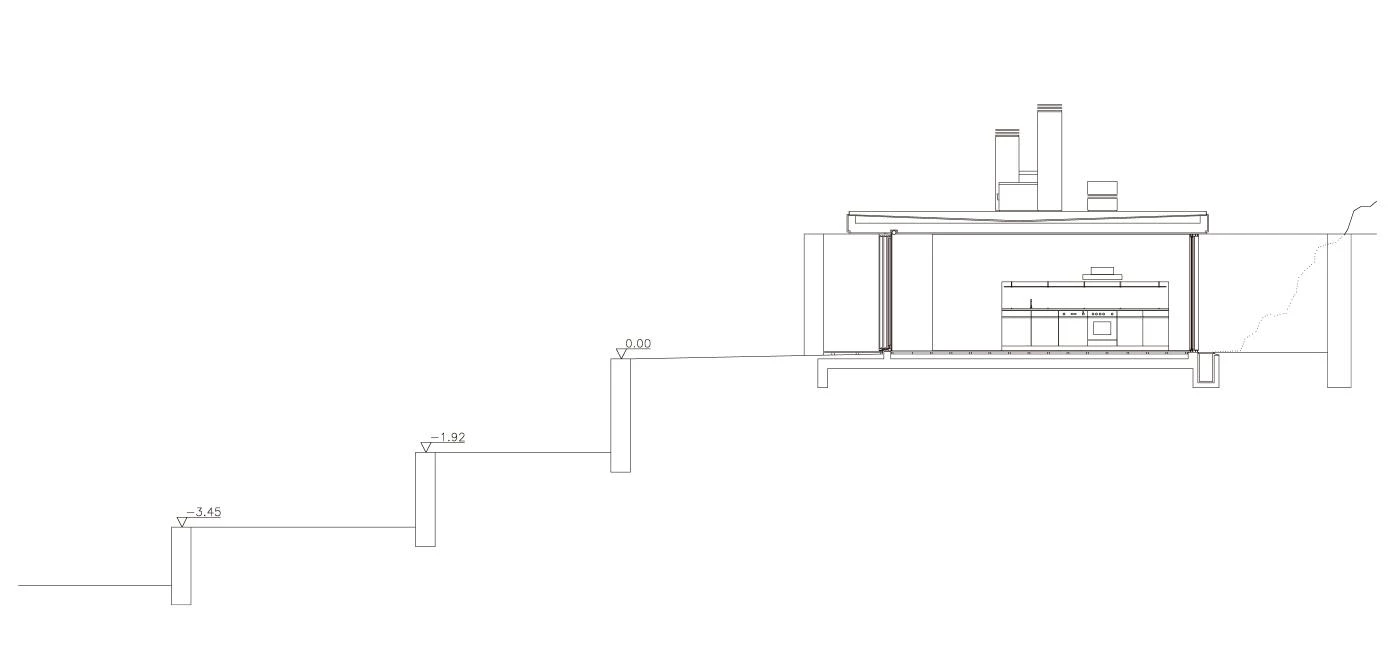
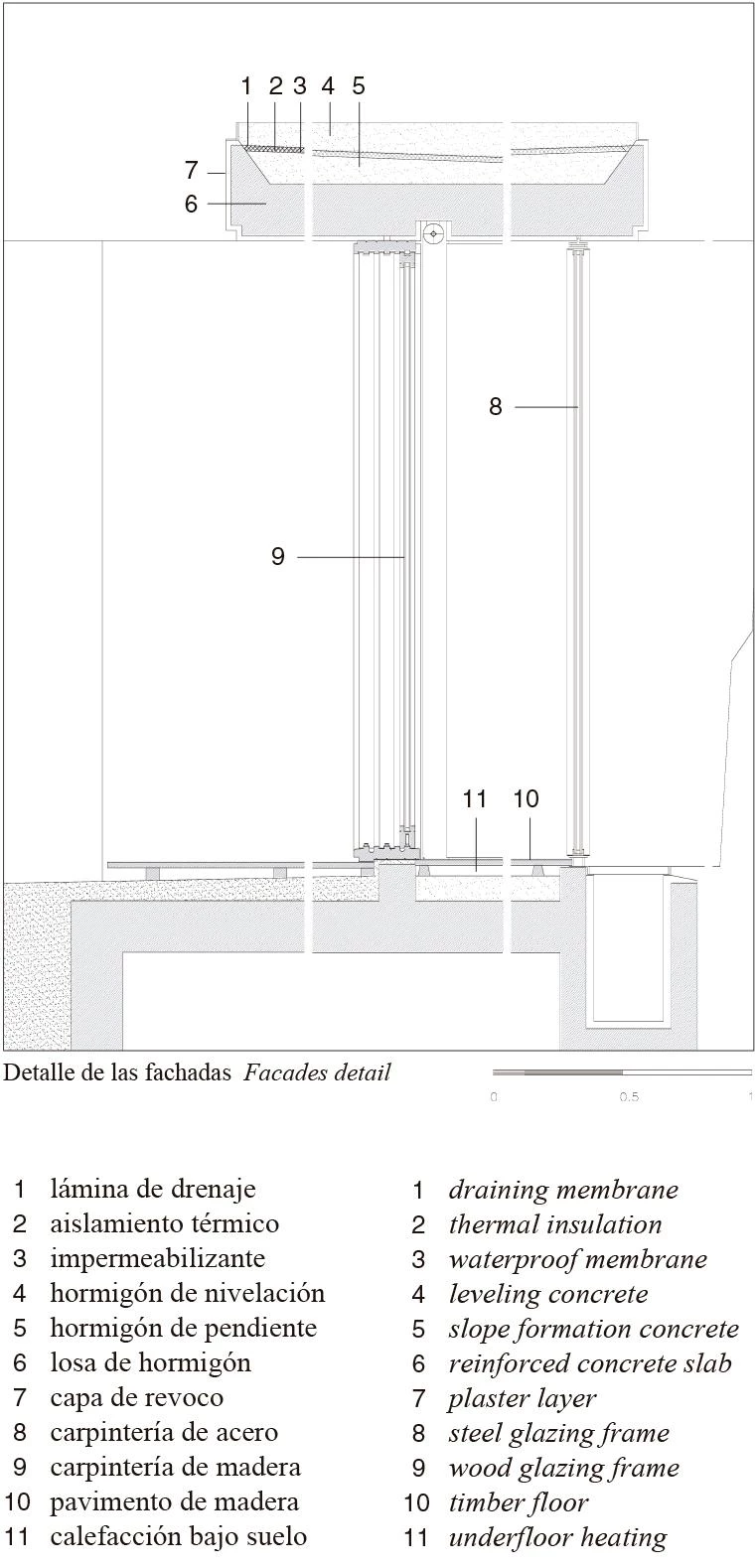

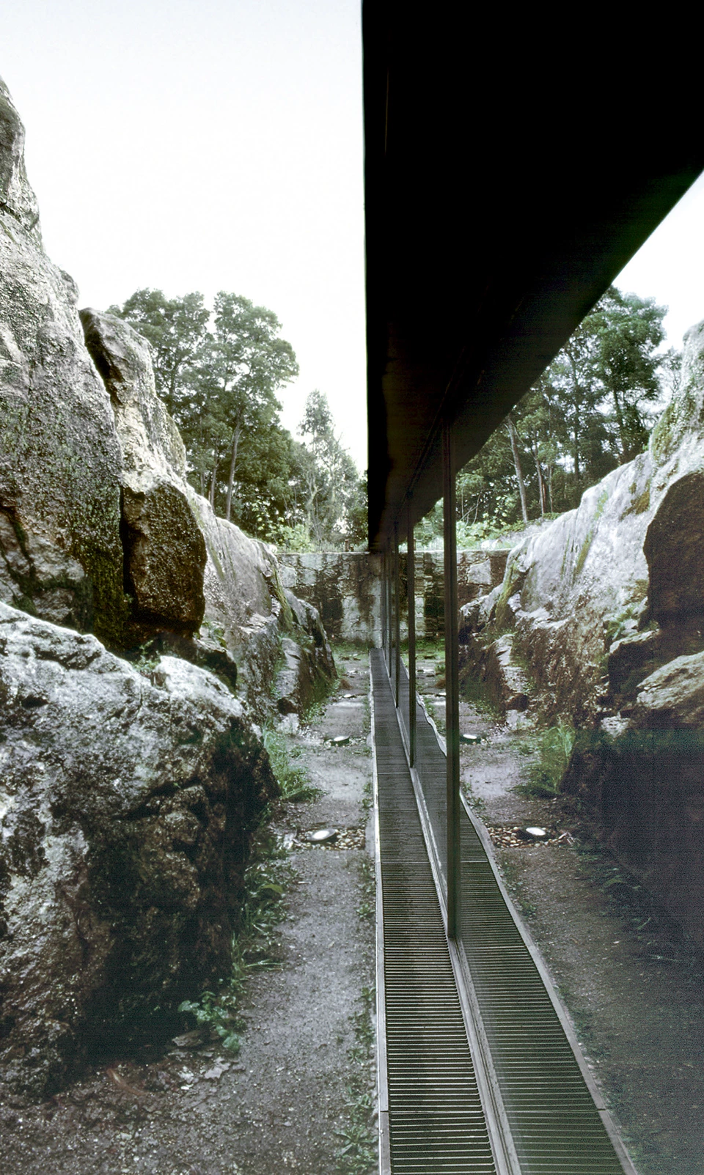
Cliente Client
António Reis
Arquitecto Architect
Eduardo Souto de Moura
Colaboradores Collaborators
Manuela Lara, Pedro Reis, Nuno Rodrigues Pereira
Consultores Consultants
José Adriano Cardoso (estructuras structural engineering)
Fotos Photos
Luís Ferreira Alves, Hisao Suzuki, ORCH: Alessandra Chemollo, Fulvio Orsenigo

